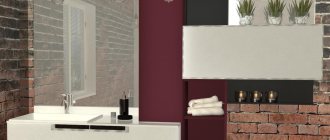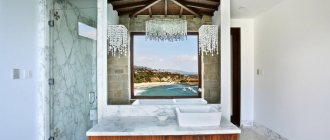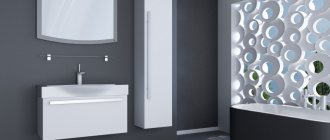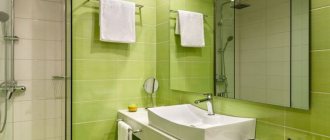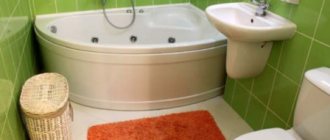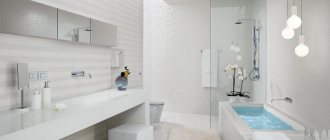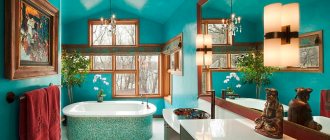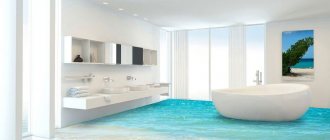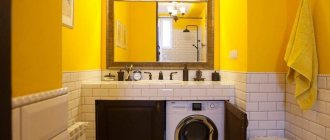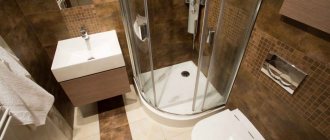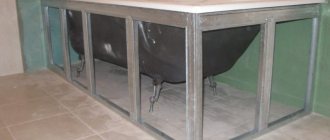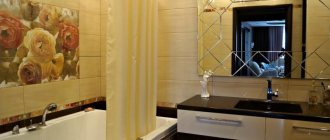Algorithm for planning work in the bathroom
In order to avoid having to renovate your bathroom for at least the next ten years, you need to create a bathroom project today and now and think about the layout:
- You need to start by drawing all communications on the plan, indicating the exact dimensions of the room.
- Think about how you can expand the bathroom area (attach a bathroom or part of the corridor).
- On the preliminary plan, using paper layouts, try to arrange the necessary equipment. Already at this stage you need to decide on the choice of installing a shower cabin or bathtub; Perhaps the area allows you to install a bidet.
- It may be necessary to move communications to implement your plans. You will need to purchase flexible water pipes on sale or corrugated pipes are more suitable. Then it will be possible to install the equipment according to your plan. This will solve another problem - replacing old pipes with durable new ones.
There should be several bathroom layout projects so that you can choose the best one.
Lighting
Properly selected lighting gives a finished look to the room. Think about what it will be like before you start renovating. For a small room, it is not recommended to install one lighting fixture in the center. It is much smarter to illuminate the entire room evenly. This can be done using pendant or built-in lamps.
Built-in lighting fixtures can be easily mounted into a suspended ceiling, while the wiring remains hidden. For lamps, as a rule, different types of lamps are used: incandescent lamps, halogen lamps, fluorescent lamps, LEDs.
The popularity of LED lamps has been growing rapidly recently. This is explained by their characteristics: small size, safety, long service life (about 20 years), a large number of color options, modern design, resistance to moisture, dust, and so on, the only negative is the high price.
Taking into account the lighting standards for an area measuring 2x2 sq. m, it is sufficient to place four LED lamps in the ceiling with a power of 2.7 W each with a margin. In multi-level ceilings, to illuminate niches and furniture, the use of LED strips is popular, which creates a unique, original design of the room.
Connecting a toilet
The layout of a combined bathroom is a common option. What can you get as a result? There are both positive and negative sides.
Positive:
- when planning a small bathroom, this is a significant addition to the area;
- the cost of covering one wall is eliminated;
- there is no need to walk from one room to another. Single comfortable territory;
- more area to realize your design imagination.
Negative:
- redevelopment will require obtaining permission to demolish the wall;
- when the family is large, it is difficult to regulate the use of a combined bathroom and toilet;
- You may find it inconvenient to take baths next to the toilet.
Planning will help you think through all controversial issues in advance and choose the right solution.
Where to begin?
When starting to decorate a 2 by 2 m bathroom, the first thing you need to do is study the layout features. The fact is that houses built several decades ago absolutely do not meet modern visions of convenience and comfort. Therefore, when arranging a small room, consider its dimensions.
In order for the result of the work to shock you with its beauty, you must first draw up a plan in which every detail, every little thing is indicated. After this, we clean the room of old plumbing, fungus and outdated coating on all surfaces.
Square room
Experts consider the square-shaped bathroom to be the most spacious.
A photo of a bathtub with a compact set of plumbing fixtures is a clear demonstration of the need for planning, which allows you to arrange all the necessary equipment.
Corner shower cubicle or combined bathtub with shower for bathing. A large mirror on the wall will visually increase the space.
A great option would be a cabinet with mirrors on the doors. For care products, you can install a shelf above the entrance doors.
The decision to decorate the room in pastel colors will be the last planning point. This color scheme will create an atmosphere of comfort and warmth.
Suitable interior style
Experienced designers do not see a problem in decorating a small bathroom measuring four square meters. You can successfully arrange all the necessary items in it and at the same time achieve complete harmony in the interior.
Heeding the advice of interior designers, for a small room they use the following stylistic trends of the interior: ultra-fashionable High-Tech, Minimalism, as well as Retro style, Provence, English style.
Modern Minimalism and High-Tech are perfect for a small room. Its main principles are strict asceticism, laconicism, and functionality. This interior lacks everything superfluous, it is restrained and minimalistic. A shower room is used instead of a bulky bathtub, and glass and metal materials visually increase the space.
High-tech and minimalism are good for a small bathroom
Classic English style, Provence, or Retro are also appropriate in a small shower room. This style involves the use of mirrors, which also increase the space.
Small exquisite lamps and small pots with fresh flowers will add coziness and harmony to the room.
Provence is appropriate in such a shower and bath
Additional shelves will help make the space more comfortable
Rectangle shape
Designers recommend using mosaics to visually increase the area of a rectangular bathroom. A room decorated with dark colors at the bottom and light colors at the top or with narrow stripes along the horizon will look wider. A bathing area should be located along the short wall.
Bright lighting will add space. A rectangular mirror is an integral element in the interior. In the photo of the bathroom you can see how the planned glass doors of the cabinet or cubicles seem to dissolve in space.
Some tips for arrangement
- In an area of 2 by 2 m, it is better to use built-in wardrobes.
- You should not place a large number of accessories in a small room.
- If there is a window opening, it needs to be decorated with horizontal blinds or stylish curtains to match the color of the tiles.
- It is better not to place a washing machine in a small bathroom; if there is no other place for equipment, then it is advisable to build a special cabinet for it.
- A mirror can be present as a decorative element on cabinet doors or as decoration on one of the walls.
- Lighting should be uniform.
- If textiles are used in the sanitary room, the fabrics should be light and transparent.
- A good solution is to use multi-level furniture.
If the flight of fancy is limited by dimensions
The main goal of planning is to create the most comfortable and easy-to-use room. We superimpose all our ideas onto the existing dimensions.
Burgundy bathroom: how to create a stylish interior design and ideas for choosing the best combinations (100 photos and videos)
Dark bathroom - stylish and elegant examples of design. Original projects, advantages, disadvantages and modern ideas (115 photos)
Bathroom interior - 120 photos of design ideas and rules for decorating a modern bathroom
Features of the layout of a combined bathroom in a private house
The layout of a combined bathroom in a private house must meet a number of general requirements:
- The number of bathrooms is determined based on the area of the house and the number of people living in the house. For example, in a one-story house with two bedrooms, you can place one combined bathroom and one small toilet with a sink. In a two-story house, bathrooms must be located on each floor.
Arrangement of plumbing fixtures in a small bathroom Source designadvice.ru
- Bathrooms should be located close to the living room and bedrooms.
- In a house with two or more floors, it is recommended to place bathrooms on top of each other in order to save money when laying communications.
- It is considered optimal to have a window in the bathroom that will provide ventilation and natural light. If it is impossible to make a window, forced ventilation must be done.
Small windows in the interior of a spacious bathroom Source design-homes.ru
- An important point is to ensure waterproofing. Rolled waterproofing is one of the most convenient and easy-to-install materials today.
Bathroom area 3 m2
The main design idea of such a small room is no clutter, maximum free space:
- The toilet is mounted mounted in a corner;
- Leave some space under the sink and move the washing machine into the kitchen;
- A corner shower cabin will save space. A shower panel is another saving option. The mixer is mounted on the wall, and the tray is mounted at floor level. The transparent partition of the panel will disappear into space. For those who like to bathe in the bath, it is better to choose a bath-shower;
- A mirror surface without a frame is installed above the sink. To visually increase the area, the mirror should be larger than the size of the sink;
- Plan to order bathroom furniture 3 sq. m, since small cabinets are hard to find on sale;
- Various bottles of creams and shampoos displayed in a prominent place will create the feeling of the presence of a large number of unnecessary things. Find a separate storage space for them.
The layout helps to think about the bathroom design in such a way that all the details will be affected, which will not cause inconvenience later.
Wall and ceiling finishing
The most popular wall covering is still tile. Moreover, with its help you can visually push the boundaries. To do this, lay the tiles horizontally (tile finishing options). The patterns also run horizontally. In addition to tiles, you can use special moisture-resistant wallpaper. The color solutions are quite varied and will satisfy every taste. Lay floor tiles diagonally. The bathroom design has 2 sq. m. It is appropriate to use small tiles, since large ones will emphasize the miniature size of the bathroom.
Related article: Modern bathroom: arrangement and style (+40 photos)
The traditional design of the ceiling is painting. Of course, it requires an ideal surface, but in a small room it is not difficult to level the ceiling. However, stretch ceilings are becoming increasingly popular. They are practical, do not burden the interior and delight with a rich selection of colors (rules for choosing the color of suspended ceilings). This bathroom looks stylish and modern.
Glossy and mirror surfaces play an important role in visually increasing space. But don’t overdo it, otherwise it will create a “under a microscope” effect. Mirrors are not placed opposite each other.
On video: design options for a small bathroom
What to consider when designing
In your case, when designing, you need to take into account the features of your room: the location of the doorway, the location of the sewer and water pipes, the length and height of the walls. It is important to remember that every precious centimeter counts, so stock up on a tape measure and, of course, patience.
Remember that dark colors, large objects and ornaments visually make the room smaller. On the contrary, light colors, mirror surfaces, small patterns, and small tiles make the room more spacious and comfortable.
Another trick is to decorate the floor and walls with similar tiles. In this case, the transition from the floor to the walls will be less noticeable, which can visually increase the space.
But in some cases, the flooring may be slightly darker than the walls. It is better to lay the tiles on the floor diagonally, this visually elongates the room.
You can use a contrasting combination of colors - when one wall or some part of it is darker than the main tone, or richer and brighter. Or maybe it will be a mosaic panel, some kind of ornament or an unusual pattern.
Rectangular tiles on the walls can visually either expand the room or raise the ceiling. To achieve the first result, it must be positioned horizontally. In the second case - vertically.
If you are making a stretch ceiling, it is better to choose a glossy material. This will add light and volume to the room.
How to choose plumbing
Plumbing fixtures affect the perception of interior space by dimensions, shape and color. It is worth selecting equipment together with finishing in order to visually expand the area.
Classic bathroom fixtures
When selecting, you should adhere to the following rules:
- For small hygienic rooms, it is worth buying wall-hung sinks and toilets without furniture fronts. This will visually preserve the volume of the room.
- Sewage and water pipes should be hidden in compact boxes. There they will be practically inaccessible, so you need to immediately completely replace the communication lines.
- There are special sinks under which the washing machine is placed. For proper configuration, flat siphons are selected for them.
- Before choosing a toilet, you need to pay attention to the location and slope of the sewer outlet under it. Very often it is this element that prevents the devices from being arranged as necessary. If possible, the socket is moved as close to the wall as possible.
The toilet is mounted close to the wall
- Corner bathtubs with a rounded front side save space. If you install a screen on them, the space below will be hidden.
- If the room is very small, then it is worth installing a shower. Built-in models have already ceased to be popular. Now simple pallets made of metal, acrylic or brick, enclosed by glass partitions with a door, are in demand. The booths are also closed with modular structures made of plastic. This structure allows you to raise the pallet to a convenient height.
Pallet on a high platform
