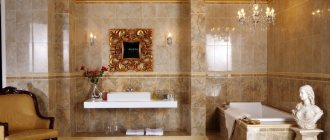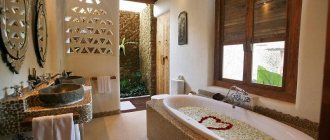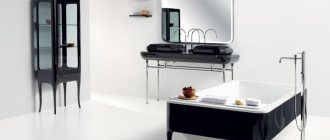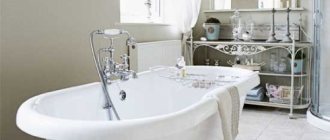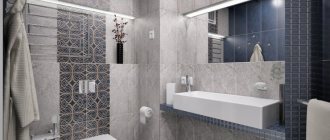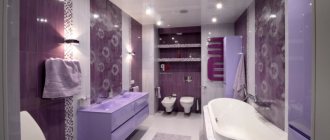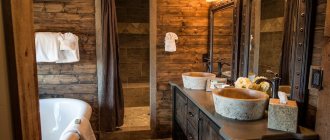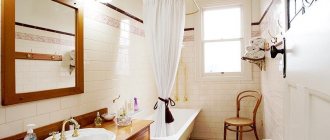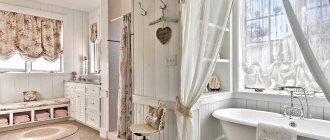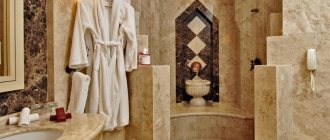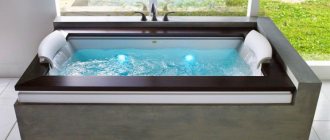A bathroom in the minimalist style is designed quite often; this style has become widespread because it is perfectly suited for modern apartments. This circumstance is connected with the fact that minimalism promotes maximum use of usable space in a room, as well as placing only functionally significant objects in it. At the same time, the decor is as minimal as possible, and accessories that do not have a functional purpose are practically not used.
A bathroom in the minimalist style is designed quite often; this style has become widespread because it is ideally suited for modern apartments
A minimalist bathroom has some characteristic features, without which it is impossible to create this design option in the room. These include:
- simplicity of forms;
- the presence of only strict geometric lines;
- almost complete absence of decorative elements and non-functional items;
- the presence of a large amount of light;
- arrangement of free spaces;
- placement of all items in strict order.
As for color design, a minimalist bathroom in the photo usually looks one or two colors
As for color design, a minimalist bathroom in the photo usually looks one or two colors. Often, preference is given to gray, black and brown colors, as well as white. The decoration here includes glass, wood, plastic, metal and ceramics. In this case, all surfaces to be finished must be smooth and free of patterns and ornaments.
Important! There should be no accumulation of furniture and plumbing in a room decorated in this style. Free spaces must be left.
At the same time, it is extremely undesirable to zone it by erecting partitions. In any case, light must spread freely. If a partition is still necessary, it is best to make it out of glass and use glass inserts. Frosted glass can also be installed in your bathroom door.
Light must flow freely in any case.
Minimalism is characterized by unusual placement of plumbing fixtures. So, for example, the washbasin here is mounted above the bathtub, and the bathtub itself can be made into a corner. You can even replace it with a shower stall. As a result, the level of comfort from use does not decrease, and there is more free space in the room.
Design style minimalism goes well with high-tech or loft styles
The minimalist design style goes well with high-tech or loft styles. Styles such as classic or baroque are absolutely not compatible with it. At the same time, the use of modern technical innovations is encouraged, but such equipment should not be in plain sight. It is better to hide it in special niches or in furniture placed indoors.
Features of minimalism in relation to the bathroom
At first glance, decorating a room in a minimalist style can create the impression of empty space and boring monotony. But with proper organization and the absence of unnecessary objects, the room begins to play with new colors, giving a feeling of free space.
For your information! For small spaces, such as the bathroom, minimalism allows you to harmoniously combine convenience and beauty.
A properly organized space does not lack comfort Source i.pinimg.com
Conciseness
The basis of bathroom organization is laconicism. Minimalism is:
- lack of bulky cabinets;
- minimum decor;
- simplicity of finishing materials;
- emphasis on smooth surfaces.
For your information! A simply designed bathroom is easy to keep clean.
Minimum accessories Source www.alfaniceramiche.it
Shape selection
For a minimalist bathroom, simple geometric shapes are used:
- square;
- circle;
- rectangle;
- oval.
Advice! The simplicity of the forms should be supported by all design elements, including partitions, shelves, mirrors, etc.
Based on a rectangular shape Source i.pinimg.com
Layout
Minimalism places high demands on ergonomics and thoughtful organization of space. Each bathroom area should contain the required minimum of items, leaving as much free space as possible.
Lots of free space allows you to highlight details Source d1gc6ba1r4599p.cloudfront.net
Lack of massiveness is one of the determining factors. If possible, it is advisable to organize a system of hanging cabinets and cabinets.
The laconic outlines of the furniture give it an external lightness Source www.mkumodels.com
An original technique - a free-standing bathtub Source uutvdome.ru
Multifunctionality
The limitation on the number of items used in the arrangement implies widespread use of multifunctionality. It can be:
- niches in the walls used for storing bath accessories;
- mirrored doors of wall cabinets;
- pouf used as a storage system, etc.
Using niches allows you to save free space Source i.pinimg.com
Texture
Conciseness does not deny the use of different textures. It is permissible to combine different materials in the design of walls, to organize a highlight, for example, of the central wall.
Using stone in combination with smooth surfaces Source i.pinimg.com
Choosing plumbing
This stage is very important for creating a unified style composition. Designers advise choosing modern, high-quality plumbing fixtures with rounded or angular shapes. Ideally, it is advisable to purchase wall-hung models of toilets, bidets and sinks that look neat and visually give airiness and lightness, as if flying in the air.
In order to fit all the necessary plumbing fixtures, each zone is treated separately in minimalism
A minimalist bathroom allows for both a bathtub and a shower. When choosing the latter, pay attention to its size - it should not be bulky and fill all the free space. A glass shower cabin with metal inserts will look good. Models without a pallet, popular today, are especially relevant for minimalism. They allow you to hide sewer pipes and other “stuffing” in the floor (or podium), look elegant and not bulky.
The placement of plumbing fixtures should be no less thoughtful than the appearance of each appliance.
Even mixers and taps play an important role - they should be of strict angular shapes without curves, choose models from the same collection, this way you will maintain the unity of style and content.
Color combinations
The purpose of the bathroom is not only to carry out hygiene procedures, but also to get a good rest, as well as the opportunity to relax. Proper use of color schemes is one of the main requirements of style.
Advice! The predominance of light shades with organically placed accents.
There should not be many shades used Source i.pinimg.com
White color: how to organize a non-boring design
White as the main color is the most common option for decorating a bathroom interior due to its versatility. A bright, neat room with well-organized lighting can be complemented by appropriate accessories, of which there should be few.
Harmonious combination of white and light gray Source comfortoria.ru
A bathroom in a minimalist style in light colors with a dominance of white creates:
- feeling of cleanliness;
- visually expands the space;
- creates the impression of a bright room.
Advice! For a small bathroom, light shades are preferable to dark ones.
White goes well with natural shades of brown Source a.mktgcdn.com
See also: Catalog of house projects with a sauna.
Black: what rooms is it suitable for?
Deep black is one of the main colors of the minimalist style. Its peculiarity is to hide the dimensions of the space, so for a small bathroom it is not advisable to make it the main one. In a large room, black gloss can be present in the design of not only walls, floors, plumbing, but also the ceiling.
Advice! Black is as universal a color as white. It complements most shades well.
Combination of black with beige and white Source dekormyhome.ru
Black and white interior Source www.universalsanitary.com
Interior
Minimalism presupposes the presence of free space; there should be no accumulation of furniture and plumbing. Zoning is acceptable, but not recommended. If you need to make a partition, choose glass for it so as not to block the flow of light.
The diversity of minimalism is manifested not in accessories, but in the choice of textures
Furniture, if necessary, should be subject to the general desire for simplicity and restraint. Choose plain options, without prints or decorations. The walls should not be loaded with hooks and shelves - try to hide all standard attributes of bathrooms in cabinets and drawers. This technique creates a feeling of order and cleanliness.
It is appropriate to use contrasting materials and coatings
For owners of large bathrooms, it is not difficult to implement minimalism in the interior. But minimalist bathtubs are especially relevant for small rooms, where simplicity and restraint of style make it possible to create comfortable and spacious conditions, without cluttering unnecessary items. Glossy and glass surfaces, light colors, large mirrors will help visually expand the space. High-quality natural materials are often used for finishing.
Minimalism does not like massiveness - instead of heavy cabinets, light structures are installed that do not clutter up the interior
The desire to hide all possible pipes, wires and other communications is another characteristic feature of the style, which greatly simplifies cleaning.
Hanging plumbing fixtures and installations are actively used
Video description
The nuances of a minimalist bathroom interior in this video:
Red and yellow
Bright, cheerful shades are extremely rarely chosen as the main ones for a minimalist interior. But as eye-catching accents, they can add coziness to the bathroom and create a homely atmosphere.
Advice! Warm shades can be used not only when decorating surfaces, but also when choosing bath accessories.
Red can be a companion to white and black Source avivkolbo.com
Green and blue
Shades of green and blue are associated with the water element. They give a feeling of coolness and freshness. For the bathroom they are often chosen in combination with white.
Using a blue tint as the main one Source recepton.com
Brown and beige
Warm chocolate and coffee shades look delicate. Diluted with beige, brown color allows you to get a soft interior, completely consistent with the minimalist style. The natural brown shades of natural wood provide a good backdrop for highlighting brighter accents.
Advice! A brown interior is best organized using natural wood with a pronounced surface texture.
Shades of brown harmonize well with each other Source stroim-dom-2013.ru
See also: Catalog of companies that specialize in arranging baths and swimming pools.
All shades of beige in a minimalist bathroom Source www.vivalusso.ru
Simple forms are the key to success
This style typically uses fairly simple geometry. Gloss, glass, standard rectangular mirror, spotlight.
Based on such descriptions, again, it may seem that this style is very primitive and does not stand out in any way. This is not true, because when a person enters such a room, he is surprised.
A bathroom in this style looks very modern and unusual, unlike traditional interiors.
Material selection: what to look for
When decorating a bathroom, choosing a design and color scheme, we must not forget about the basic requirement for finishing materials - resistance to adverse influences - temperature changes and high humidity.
In finishing the following can be used:
- a natural stone;
- ceramic tile;
- glass;
- wood with special treatment;
- plastic;
- imitation stone and wood, etc.
A combination of plastic, wood, ceramics and metal in bathroom design Source rushiwork.oss-cn-beijing.aliyuncs.com
Walls
The decoration of the walls in the bathroom should be laconic, without variegation or abundant prints. Most often, light shades are used to decorate vertical surfaces, less often dark shades are used.
On the walls there are ceramic tiles imitating brickwork Source www.vivalusso.ru
The following can be used as finishing materials:
- tile;
- wild stone (or its imitation);
- panels;
- paint, etc.
Advice! A minimalist bathroom design can be complemented by a pattern in the form of stripes running from ceiling to floor or horizontally.
Using a combination of different shades and textures in wall design Source www.shellyrose.club
No unnecessary decor!
The style does not accept pretentious decorations, or decorations in general; beauty is provided by finishing materials, such as light marble tiles. So a small flower or an abstract painting will be enough.
Photo:
It is better to decorate the interior with useful, functional items: a stylish backlit mirror or an original coat hanger.
Photo:
Bathroom furniture: how to be content with little
Minimalism and the small size of the room create a difficult task to organize the space so that things and bath accessories do not catch the eye. Plumbing should match the style - neat and compact. The communications approach (pipes, wiring) are hidden in the walls.
Hanging furniture Source cdn.archilovers.com
If you can choose the shape of the bathtub bowl, then a rectangular shape is more suitable for minimalism than a streamlined oval. All fittings (furniture, plumbing) should be of a simple form. There should be a minimum amount of furniture itself. If possible, cabinets and shelves are built-in.
The large size of the room gives freedom in choosing furniture Source www.etowel.net
Lighting and accessories
The level of lighting in a minimalist style room should be moderate. The built-in lights on the ceiling can be complemented by local lighting near the mirror above the sink.
General lighting on the ceiling can be supplemented by local lighting Source i.pinimg.com
The basis of minimalism is a minimum of decor. The functional purpose of the bathroom helps maintain a minimalist style in the room. All non-essential items, such as spare towels, should be kept out of sight.
Advice! Items that are used only for decoration are not needed in the bathroom. Maximum – 2-3 things.
Lack of decor is the calling card of minimalism Source allstroygroup.ru
We will organize enough storage space
Where then to store everything you need? Place more closed cabinets in the bathroom, but at the same time make them as inconspicuous as possible: let them merge with the overall interior. Light seamless wooden cabinets are suitable. You can also use wall cabinets - in this case it is better to hide them by placing them under mirrors.
Photo: hoyne.com.au
If you need a lot of storage space, a great idea is to organize an entire wooden wall with closed compartments and occasional shelves. The main thing is that there are no handles or other elements that would reveal the true purpose of the wall.
Photo:
Small bathroom: overcoming difficulties
Organizing a comfortable, beautiful room in a large area is much easier than when there is a lack of square meters. If there is an objective lack of space, you must adhere to the following points:
- Try to avoid unnecessary, non-functional things.
- It is advisable to choose light shades as the main ones. Or combine light with dark.
- Furniture should be multifunctional, and its quantity should be the minimum required.
- A minimum of color inclusions in contrasting shades. There should be no more than three.
- Taking into account the parameters of the room, the bathroom can be replaced with a shower.
Advice! Using vertically elongated elements (wall tiles, rectangular mirrors, etc.) you can visually “raise” the ceiling.
Compact design Source idezz.ru
Don't forget about glass
Transparent glass with barely visible edges is what you need for minimalism. Design a shower stall like this, without additional materials: only glass partitions from floor to ceiling. A large mirror nearby would be appropriate.
Photo:
