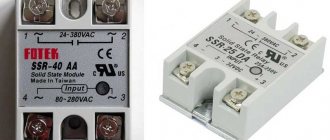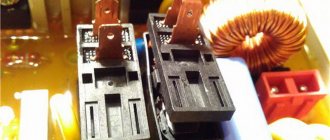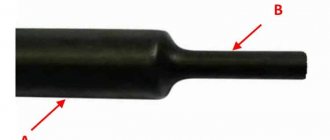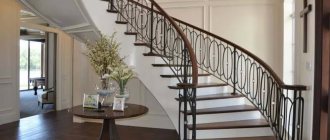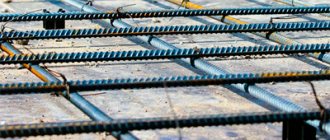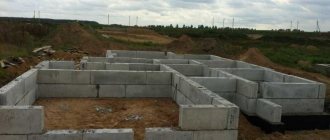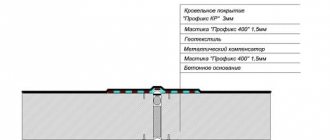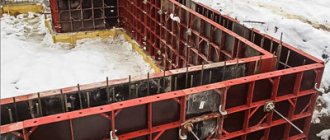Omsa socks set
349 ₽ More details
Omsa socks set
349 ₽ More details
Non-woven vinyl wallpaper
The staircase is one of the main elements of houses with more than one floor. You can combine 2 levels with different designs: screw, on rails and marching. The most popular are flight stairs. They are economically feasible, easy to install and durable. The spans between floors are mounted on stringers and bowstrings.
What is a bowstring and its purpose
The stair stringer and bowstring are the load-bearing elements of the flight of stairs. It is very easy to distinguish one method of fastening steps from another. Just look at the design from the side. If the ends of the steps are visible, this is a stringer. If the steps are covered with a plank - the string of the stairs.
The main function of this construction method is support. Treads and risers are attached to it. The functionality and strength of the entire structure depends on the quality of calculation of its parameters.
The bowstring is the basis
The type of stair stringer is selected depending on the potential load, frequency of use and room design.
Choosing the optimal material for the bowstring
The classification of ladder strings, depending on the characteristics of the material used, is represented by traditional wooden and metal, plastic, bent-glued, as well as combined or composite structures. The most preferred material for making it yourself today is natural wood of various species.
Poorly dried wood threatens to ruin all the work - the stairs will be creaky and unsafe
The category of affordable and reliable options includes the use of softwood, including pine, as well as spruce and cedar. The main disadvantage of such a budget natural material is the gradual release of special resinous substances that can disrupt the process of painting the structure or make the varnish coating uneven and sloppy. A bowstring made of coniferous wood dries out and creaks a lot in a fairly short time, and elements of such a design can diverge and form noticeable cracks.
Deciduous wood, including oak, cherry, ash and beech, is the best option, and choosing a quality material will be the best guarantee of maintaining the external aesthetics and strength of the staircase structure for several decades.
The purchased board should not be too dry or too wet. Material with chips, cracks or numerous knots is unsuitable for use.
Characteristics and Features
The string of the staircase is not only an element that determines the type of fixation of the steps, but also an object of room decor, which should not contrast with the main design concept.
According to the variability of fastening the steps to the string, stairs are divided into the following types:
- With mortise and sliding steps. The support beam has grooves into which treads are inserted. In order to make it, you do not need to have special professional skills. The main requirement is clarity when marking the support board for the places for cutting grooves.
- With steps at the corners. The simplest type of fastening. Metal corners or wooden blocks are attached to the bar, which serve as support for the treads. They are also secured with massive bolts and metal studs.
- With winder steps. They are mainly used for the installation of spiral staircases or rotary multi-flight structures. Winder steps have conical treads, the outer edge of which is attached to the side planks, and the inner edge to the support pillar. As a rule, screw structures are designed with one string, which cannot be made with your own hands, because it has a very complex geometric shape.
In this video you will learn how to make a bowstring: Modern products come in a wide variety of shapes and designs. Each type is subject to requirements depending on the design features, the main of which is safety.
Ladder on bowstrings
Most of the stairs in houses are assembled on bowstrings. This is the supporting structure of a flight of stairs. It is a beam with cutouts made on its inner side. Steps are inserted into these cutouts. This method is considered to be classic. Bowstrings can be made of different materials. Most often, wood, metal, and reinforced concrete are used to make them. The types of wood used are coniferous and deciduous:
Construction of a wooden staircase.
- pine;
- spruce;
- cedar;
- fir;
- oak;
- larch;
- cherry;
- maple;
- beech.
Conifers are very good, but they produce resin. It prevents the paint from adhering properly. It is preferable to use hardwood.
The dimensions of the finished bowstring always depend on how long the flight of stairs is planned to be. For a staircase 90 cm wide, it is recommended to make a string from a board 40-50 mm thick and 30 cm wide. The cutouts for the nests are made approximately 20 mm deep. A minimum string width of 275 mm is allowed. The blank for the bowstring needs to be marked (Fig. No. 1). There are 2 main methods for marking:
- using a ruler and square (Fig. No. 2);
- using a special template.
Figure 2. The principle of marking steps with a square.
For any method, it is recommended to draw a reference line. It is marked 40-50 mm from the edge of the workpiece. Before performing all operations for making a bowstring, it is necessary to impregnate the wooden blank with a primer.
When marking, consider the following:
- the slope of the march should be 30-40°;
- depth of steps - at least 30 cm;
- the height of each step is 15-20 cm.
To make bowstrings and steps you need to prepare the following:
- roulette;
- square;
- ruler;
- level;
- electric jigsaw;
- drill;
- milling machine (manual);
- hammer;
- bit;
- screwdriver;
- wooden slats or metal corners.
Figure 3. Options for fastening steps.
After marking the steps of the stairs, grooves are cut using a milling machine. Next, the structure is attached to the location of the stairs. This can be done in the following ways:
- install the racks in the holes made in the floor;
- attach the posts with anchor bolts.
Next comes the process of attaching the steps to the string. The steps and risers, cut to size and processed, are inserted into grooves or screwed to wooden blocks or to metal corners (Fig. No. 3). These parts must be made with great precision, otherwise the finished structure will become loose and creak. The strings themselves are fastened to each other with ties in 4-5 steps.
Types and design requirements
According to the installation geometry, all structures can be divided into the following types:
- Direct.
Direct single-flight structures are used in houses with a large area. A space is created under the flight of stairs that can be used effectively by arranging a closet, dressing room or recreation area. This is interesting: the storage room under the stairs. - Angular. Corner stairs are assembled from at least 2 short flights, separated by an intermediate platform, with the help of which the structure makes a turn of 90, 180 or 270 degrees. The use of fan-shaped fastening of steps will allow you to change the direction of the next flight by ¼ or ¾.
- Spiral. Screw structures are preferable for rooms with a small area. However, they are not recommended for installation in homes where there are small children and elderly people, because a spiral staircase differs from a marching staircase in its increased level of injury risk.
The general requirements for flight staircase structures are as follows:
- the optimal angle of inclination in a private house should not exceed 45 degrees;
- the sum of the height of the step and the width of the tread should be 46 cm (that is, if the width of the tread is 30 cm, the height should be 16 cm);
- safe span width – from 80 cm;
- the maximum distance between balusters is no more than 150 mm (especially important for houses where there are small children).
The best design solution for combining the levels of a large private house is a single-flight straight staircase. In rooms where there is not much space, it is recommended to use corner or screw structures.
The choice of material depends on its purpose, location and design of the room.
Materials for the bowstring
The string for the stairs can be wooden, metal or reinforced concrete.
Bowstrings can be of 3 types
Tree
Despite the variety of design solutions and building materials, wood is the most popular in the manufacture of support beams. In specialized stores you can increasingly find bent, glued blanks for mounting spiral wooden staircases on strings. And simple support strips for straight single-flight structures can be easily made with your own hands.
In the manufacture of the main elements of the staircase, hard types of wood are used:
- pine: the advantage of pine strings for stairs is its low cost. Treated wood has different shades of color: from almost white to light brown. When choosing a material, you need to pay attention to the number of knots and moisture content of the wood. It is not recommended to use pine conifers to make treads because they have low wear resistance;
- larch: the second most popular material. It has the same hardness as pine, is well processed, and is more variable in the choice of colors, but there are also disadvantages. Larch is difficult to dry properly; the wood contains a lot of resin and is not resistant to mechanical damage;
- ash: a very durable wood, ideal for both partition support strips and treads. Ash has a fine-grained structure with a unique pattern of annual rings. The wood is easy to process, but does not like moisture, so it is recommended for the manufacture of internal stairs;
- Beech: ideal for the production of all staircase elements. Despite its hardness, the material is easy to process and has a delicate light pink color. The structure is fine-grained, with small veins. The wood is resistant to cracking, but just like ash, it does not like high humidity;
- oak: this material is the last in the line of recommended for the manufacture of load-bearing elements, because it is considered the best. The color of the wood varies from light yellow to brown and tends to darken over time. Only elite designs are made with oak staircase strings, designed to decorate interiors with a touch of aristocracy.
Metal
In order to carry out roofing work on the roof of a country house, you will need a metal ladder. The three-flight channel design has never been better suited for this purpose. Folding attic and extension ladders are the most prominent representatives of budget metal structures. The material for their manufacture is aluminum.
Recently, metal stairs are increasingly used to combine levels in private homes. They are stronger than wooden ones, but lighter than reinforced concrete buildings. The support bar is usually made of sheet steel or channels. The corners serve as the basis for the steps. Treads can be glass or wood, such as oak. The advantage of metal is that it can be used to make a structure of any shape, but the cost will be much higher than its wooden counterpart, and it is impossible to make it yourself.
Reinforced concrete
Concrete structures are quite massive and heavy in production technology, but the final product is original. Blanks for such stairs are made from monolithic concrete in accordance with the individual design of the room. A pre-made string for the staircase and the main components for it are brought to the site and installed step by step in separate fragments. You shouldn’t even think about making a reinforced concrete structure with your own hands, because this requires not only appropriate skills, but also special equipment.
Bowstring sizes
The standard dimensions of the supporting beam of a wooden staircase on bowstrings with an average span length of up to 5.5 m are 55 mm in thickness and 300 mm in width.
Bowstring calculation
To calculate the dimensions of a wooden staircase, you do not need to have special education. The height and thickness of the string for the stairs depend on the angle of inclination, as well as the size of the tread and riser. You can calculate the string yourself using an online ladder calculator (for example, on the website https://www.zhitov.ru). To use the Internet Assistant, you need to know the following parameters:
- span height;
- length of the area allocated for installation;
- width of the structure;
- estimated number of steps (room height divided by step height);
- thickness of tread material;
- thickness of the material for the bowstring;
- protrusion of the edge of the tread.
Do not forget to correctly calculate the string.
The result of calculating the staircase on strings will be a detailed drawing of the structure, taking into account all the inputs. For example: with a room height of 2.5 m, a span length of 3 meters, the number of steps 13 pcs., with a tread thickness of 50 mm, the string will have the following dimensions:
- string width – 218 mm;
- its length is 4167 mm;
- tilt angle – 39.8 degrees;
- groove pitch – 30 mm.
Using a calculator makes life much easier, because accurate calculations take a lot of time.
How to make a ladder on bowstrings with your own hands
By choosing a straight single-span staircase on bowstrings as a structure connecting the levels of the room, you can save a lot of money, because you can make it yourself. The most complex element is the load-bearing side strips. There are many instructions on the Internet on how to make a string for a ladder. When manufacturing, you must adhere to the following procedure:
- Decide on the type of design:
- open or closed (open stairs have no risers);
- with two strings or one (if the staircase has one support beam, the inner part of the tread is attached to the wall).
- Decide how to attach the steps (in grooves or on corners).
- Decide on the material from which the bowstring will be made.
- Calculate design parameters and draw drawings of all elements.
- Purchase the necessary material. It is better to make purchases with a small margin to take into account unforeseen circumstances.
The wooden string of a staircase can become a decorative element if its profile is decorated with wood carvings or decorated with cast iron overlays.
The installation can be secured using corners or anchors. If the ceiling is made of wood, use self-tapping screws. When assembling the structure, you must adhere to the following rules:
- First fix the string closest to the wall, then the second supporting beam. When installing, you need to make sure that all cuts for the treads are at the same level.
- Before installing the steps, it is necessary to lubricate the grooves well with wood glue and only then insert the treads.
- If the steps are fixed on bars, it is recommended to make them from material with a cross-section of 40x40 and fasten them to the support beams with at least three screws. To fasten the steps to the bars, use self-tapping screws.
- Drill through holes in the support strips under the steps in increments of 1-1.5 meters.
- Tighten the supporting beams with metal ties so that they do not move apart during operation.
The assembly stage of the main element of the staircase on bowstrings can be considered complete. If all recommendations have been followed, the result will be a strong and reliable structure, which for complete completion only needs a beautiful fence and final finishing.
Bowstring as the base of a staircase structure
It is quite simple to understand what a stair string is; just look at the end of the product. This element is a support beam with grooves of certain sizes, into which steps will then be mounted. According to most experienced builders, it is the bowstring that is responsible for the strength and durability of the marches.
The bowstring serves as a kind of foundation for the staircase structure. The photo below shows the external differences between two popular options for attaching steps (on a bowstring and on a stringer).
Staircase on bowstrings and stringers
As you can see, a stringer is a curved beam that secures the steps from below. To increase the strength of such fixation, special cuts are made. This option is best suited for small spaces, as it has a large load-bearing capacity and saves free space. Flights of stairs on bowstrings are more massive, but thanks to the design features, they are easy to manufacture and absolutely safe to use.
Please note that there are different types of strings for stairs: straight, curved, spiral. When choosing, you should take into account the operational characteristics of the future march.
Material and dimensions
The first stage involves selecting lumber in accordance with the established dimensions of the future structure. To do this, a construction work plan is drawn up in advance and a project is created. You should end up with a solid beam without splicing. To make the base of a staircase structure, various types of wood, metal and reinforced concrete can be used.
Related article: Features of monolithic stairs: their types, rules for reinforcement and installation
The preferred material for making your own stairs is wood; a variety of species are used:
- Softwoods such as pine, cedar or spruce. These are budget and reliable options. But the main disadvantage of such materials is the gradual release of resin, which can interfere with uniform painting and subsequent varnishing of the span.
- Hardwoods such as cherry, beech and oak. This is the best option. Oak products are considered the most reliable; they also do not require special care. With careful use, such stairs will serve your family for several decades.
If you are just planning the production of a staircase structure, then you can determine the length of the string based on the flight of stairs. The width of the bowstring should be about 30 cm, thickness - 4-5 cm.
String markings
Next, you should mark the base of the flight of stairs, taking into account the actual number of steps (in most cases it is less than the calculated values).
Marking can be done in two ways:
- using a construction angle or a ruler (there is a high probability of error);
- using a special template.
At the beginning of work, it is especially important to determine the preferred arrangement of steps in relation to the base of the structure.
You can choose the classic marking method - without a reference line (then the groove remains open), or make the nests closed (that is, reproduce the reference line at a distance of 4-5 cm from the edge of the workpiece). Both methods are great for assembling a staircase yourself, so the choice of one or the other depends only on your personal preferences.
Option for making grooves in bowstrings
On the video: marking the bowstring with your own hands.
It is worth noting that when making a wooden staircase with your own hands, you need to know how to avoid the divergence of the bowstrings. For this purpose, certain fasteners are used.
Bowstring fasteners include:
- Metal bands with wedges. They are reliable, durable, and not suitable for compact structures.
- Wooden cords with wedges. Such elements wear out quickly, but are easy to manufacture.
- Screw bands with fixation on nuts. They are considered the best option for fastening bowstrings.
Assembling the stairs (options for fastening strings)
Calculation
When making calculations for the design of a future product, the following features of the staircase design should be taken into account:
- The angle of inclination of the march should be within 30-40 degrees;
- the depth of the steps should not be less than 30 cm;
- The average foot height is 20 cm.
The parameters of the individual components of the staircase are calculated using a formula based on the step length. The average length of a human step is 63 cm, when applying the formula we get the following results: 63 ± 3 cm (2 step heights + step depth).
Attaching and installing the bowstring
After all the necessary measurements have been made and calculations of the finished structure have been carried out, the process of manufacturing the flight of stairs begins. Before this, you need to purchase all the materials and tools that may be needed during the work process.
Article on the topic: Chair with transformation into a ladder: types of designs and features of self-production
To attach and install the bowstring you will need the following equipment:
- hammer with rubber tip;
- electric jigsaw and drill;
- manual milling machine;
- tape measure, ruler;
- building level and square.
If you are going to attach the bowstring to the wall, and this is the best option possible, then you need to measure the wall beam in advance and cut off the lower part. This will allow the string to lie flat on the floor. As a result of the actions taken, it will rest on the transverse beam of the opening, which will increase the strength of the entire structure.
To better understand how to fit a bowstring to a wall, watch the video, which clearly shows the whole process.
In the video: installing the bowstring against the wall.
When making a staircase with your own hands, the most difficult question remains - how to attach the steps and make them fit to the string of the staircase. To avoid mistakes at this stage of work, we recommend that you use the following instructions:
1. The march is assembled, after which it is placed so that the bowstring is at the bottom. Next, you need to draw a straight line along the inside of the top step and riser.
2. Another line is made from the back of the frieze tread to the level of the plinth (most often its length is 7.5-8 cm).
3. The next step involves removing the top riser (and remember that the installation of the steps is carried out only after all adjustments are completed).
4. If you are attaching the string along the floor line, then at this stage mark a line parallel to the bottom tread; the bottom of the beam will be sawed along it.
5. Immediately before installing the stairs, experts recommend making a notch on the support post (this will allow the base to fit tightly onto the top floor).
Please note that the installation process for a staircase structure with bent strings is somewhat different. Before starting construction work, we recommend that you study the features of fastening the steps and watch the video below.
On the video: features of installing a spiral staircase on bowstrings.
