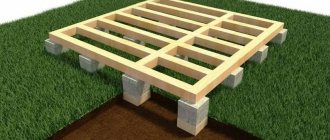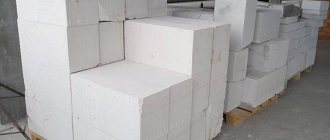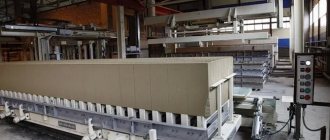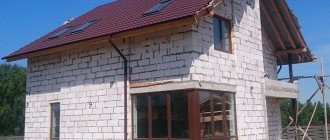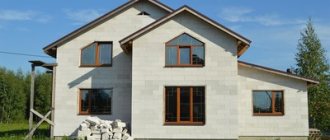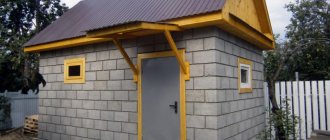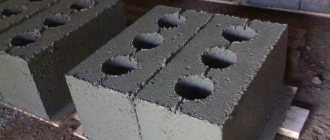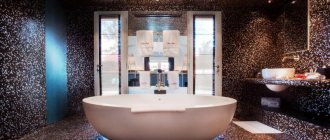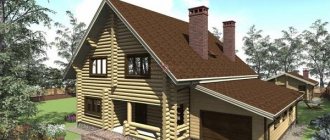Features of gas silicate blocks, their pros and cons. Owner reviews
The composition of gas silicate blocks includes sand, lime, cement and aluminum (the latter in the form of dust). They also contain a certain amount of gas, which makes it possible to use them not only as a material for construction, but also as insulation. Among the advantages of gas silicate blocks it is worth highlighting:
- relatively low cost - when compared with brick or cinder block;
- light weight, which simplifies self-installation;
- ease of processing of the material, it is convenient to cut;
- excellent thermal conductivity. It is comfortable in such a bath even at -25°C;
- low flammability;
- rot resistance;
- good sound insulation;
- environmental friendliness;
- light weight and large dimensions of each block, which also plays into the hands of those who build a bathhouse without helpers.
Gas silicate block
Judging by the reviews of owners of gas silicate baths, the disadvantages of this material include:
- high tendency to absorb moisture. Careful and very high-quality waterproofing is required;
- shrinkage of the structure after some time and, as a result, cracking of the walls. Reinforcement will help prevent this defect;
- fragility of the material, which complicates its transportation and unloading;
- dampness in the room. The solution is good ventilation;
- low strength and frost resistance. Sometimes even hanging a shelf becomes problematic: plastic dowels crumble gas silicate blocks. Special fasteners must be used.
Peculiarities
Bathhouses are not uncommon these days. It is built from different materials. Most often, of course, there are structures made of wood. However, such buildings must be carefully looked after so that they retain their original appearance and do not rot over time. In addition, wooden baths are fire hazardous, even if they are treated with special impregnations.
Their use in the construction of baths is not rare. Many owners choose just such materials, as they have many positive characteristics and are superior to wood in many respects.
The main feature of building blocks is their porous structure. In this case, the pore sizes (as well as their shape) can vary chaotically over the entire area of the block. Due to this distinctive characteristic, the mechanical and thermophysical properties of such building materials are not uniform. Because of this, the bathhouse must be very carefully insulated not only from the inside, but also from the outside.
We invite you to familiarize yourself with Wall cladding in a bathhouse inside
It is worth noting that the blocks absorb moisture like a sponge. In the summer season, this feature does not mean anything terrible, but in winter, previously absorbed water will freeze and increase in volume. This can lead to sad consequences - the destruction of blocks. Of course, this problem can be completely avoided. To do this, it is necessary to provide the building with high-quality waterproofing inside and outside.
Interesting features of various materials:
- Foil can be replaced with liquid glass. But it must be used immediately after the waterproofing layer.
- Linden is a very beautiful material with a pleasant smell. But it requires careful and timely care, as it very quickly loses its appearance.
- Alder has a pleasant appearance and emits a cognac aroma. But you will have to pay a lot of money for such material.
- Aspen is not an acquired taste material. Although it has a beautiful appearance, not every visitor to the bathhouse may like the bitterness in the smell.
Construction of a gas silicate bath: step by step
Construction of the foundation. Gas silicate blocks weigh little, so the base of the future bath can be simple: columnar or strip. In the first case, the construction process consists of:
- digging holes to a depth of 0.3-0.4 m in all corners of the bathhouse and at the junction of the internal walls;
- forming a compacted sand pad 0.1-0.15 m thick in the pits;
- erecting a brick pillar on each pad. Its height should be 0.5 m, and its width should be two bricks.
Construction of a foundation
A strip foundation is more difficult to construct. To bookmark it you need:
- dig a half-meter ditch along the perimeter of the future building and under the load-bearing walls;
- make a 10-15 cm layer of gravel at the bottom of the trench, and then the same layer of sand;
- assemble wooden formwork around the ditch;
- install a reinforced base inside it;
- fill with solution.
Attention! The entire plane of the strip base must be strictly horizontal. In this case, when laying the blocks of the 1st row, less mortar will be needed. The building will be stronger and warmer.
If the place where you plan to build a bathhouse is swampy or heavily frozen soil, make a combined column-and-strip foundation:
- dig holes for the posts;
- cover them with sand 15 cm;
- Fill the sand pad with water and compact it tightly;
- mount the reinforcement cage;
- make a concrete pour;
- make formwork along the perimeter between the posts and at the junctions of the walls;
- make reinforcement;
- fill everything with concrete.
Advice.
The simplest version of the base for a gas silicate bath is made from asbestos-cement pipes. Bury small pieces of them in the ground at the corners of the future bathhouse, as well as at the junction of the walls, and fill them with concrete. Foundation waterproofing . To do this, lay the material on it (bitumen or roll, according to your choice) in 2 layers.
Wall masonry:
- Lightly wet the gas silicate blocks with water using a rag or spray bottle. This way they will hold on tighter;
- lay out the corners, and then the first row. It should be very level (check this with a level). Use cement mortar;
Walling
- lay the remaining rows on construction glue. Do this in a checkerboard pattern. Reinforce every 3rd one with rods 8 mm thick (to do this, drill a hole, fill it with glue and insert the reinforcement);
- In each row, offset the vertical seams by 15 cm.
Advice. Professional builders advise using red brick for laying the first 2-3 rows, which will protect the structure from moisture.
- Creation of openings for windows and doors. For this purpose, take blocks of atypical shape. They are longer than usual and have cavities. Fill them with reinforcement and fill with mortar. Use temporary supports for installation.
- Construction of the roof. It can be single or double sloped. In the first case, either side is placed on the base of the roof (mauerlat), while making a slight angle of inclination to protect the building from the wind. When installing the roof itself, it is possible to use corrugated sheeting, slate or any other material. It is also necessary to waterproof and insulate the ceiling.
Bathhouse made of gas silicate blocks
Insulation and protection of walls from moisture. If at least 2-3 days have passed since their construction, feel free to proceed to this stage:
- nail wooden slats to the walls;
- put insulation;
- finish it in any way. Most often they use wooden paneling (for example, pine), and tiles in the shower;
- make external waterproofing according to your own taste.
Attention! Under no circumstances should you build a gas silicate bath in rainy, snowy weather, or in high humidity. This can cause rapid destruction of the building.
Building walls
Walls made of large cellular blocks are erected quickly and easily. The main thing is to follow some rules:
- The load-bearing capacity of aerated concrete elements for a one-story bathhouse is quite sufficient with a thickness of already 38 cm. But the standards for this type of building say that the width of the walls for our latitudes should not be less than 53.5 cm. And this is subject to the use of cement mortar. However, manufacturers insist that gas silicate masonry must be fixed with a special adhesive. This is the only way to preserve the heat-saving properties of the material. The thickness of the seam when using glue is less, about 2–3 mm, so the optimal width of the walls for a bathhouse made of blocks will be 59 cm or more.
- To increase the strength of the masonry, reinforcing metal mesh or steel rods with a cross-section of 8 mm must be laid every 3–4 rows. Reinforcement is also performed above and below window and door openings. And under the roof a monolithic belt is constructed with anchors. It will provide wind resistance to the roof.
- To ensure that gas silicate blocks do not lose their strength under the influence of environmental factors, the bathhouse box must be additionally sheathed on the outside with vapor and waterproofing. Reinforced thermal insulation is also necessary, especially in the steam room. The walls have a porous structure, so without a layer of insulation it will be impossible to heat the room.
- All insulating layers are attached to a wooden beam sheathing, since cellular concrete does not hold conventional fasteners. The slats themselves are fixed with special dowels for aerated concrete.
- The last stage of wall finishing is cladding. When choosing a material, pay attention to its vapor permeability. If it is less than that of gas silicate, water will begin to accumulate inside the multi-layer cake. This will lead to the loss of all the benefits of the stone and increase heat loss.
- Use special mineral plasters for aerated concrete that do not impede the passage of moisture. If you decide to use a blockhouse or decorative brick, do not forget to leave a ventilation gap of 5–10 cm with holes between the facade and the insulation.
A sauna made of gas silicate, made in compliance with all technological standards, will not cost you as cheap as one might assume, looking at the cheapness of the main building material. However, the opportunity to do it with your own hands and not pay to the swindlers, as well as the absolute environmental friendliness of the building, should please you.
Bathhouse made of gas silicate blocks: photo
Projects
Currently, the bathhouse is a multifunctional space that is used not only for washing, but also for complete relaxation. Based on these goals, modern projects of block baths are being developed. In addition to the main premises (steam room, wash room), this building may contain a cozy relaxation room, a small terrace, an attic or a swimming pool. The size of the latter largely depends on the dimensions of the structure itself.
The most common are attractive bathhouse designs that include a relaxation room.
Most often, the relaxation zone is larger in area than the rest of the premises. This is because in the rest room it is necessary to place a table, armchairs or chairs and other necessary pieces of furniture that need enough free space.
The most common types of projects include the following options.
- A block bath with dimensions of 4 by 6 m is considered a budget and optimal option. With such a structure, you can divide all the available space in half using a partition. One of the isolated halves of the building can also be divided in half or in proportion. In the largest room, you should organize a comfortable and attractive seating area. As for small-sized rooms, it is worth placing a steam room and a washing room in them.
When building a block bathhouse with a rest room, be sure to take into account that the building must have a vestibule or a small dressing room separating the internal and external parts of the structure. Thanks to such additions, cold and frosty air will not penetrate into the room during the winter season.
Most often, this decision is made if there are no other residential spaces on the land plot. Also, similar structures are often used when designing a plot in a dacha. The attic is a great place to spend the night after being in the recreation area.
- Another popular and widespread design is a bathhouse with a size of 3 by 5 m. Such buildings are quite spacious. Several people can easily steam in them at once without feeling embarrassed. In addition, such buildings are often complemented by terraces.
When developing a bathhouse project with dimensions of 3 by 5 m, it is necessary to organize several isolated rooms. Without them, the resulting design will be incomplete.
The first room a person enters may be a dressing room. It should be such that you can leave clothes in it. In the interior of such a bath it is necessary to place a small closet in which there is free space for storing all things. Many owners install an additional box in such baths, in which they separately store fuel (wood or coal).
Even in projects of very small baths it is necessary to provide this room. In a 3x5 m building, you can put a small table and a few chairs in the relaxation room.
We suggest you familiarize yourself with: Passing a pipe through a brick wall
Immediately behind the rest room you should organize a sink or shower. These spaces are necessary so that sauna users can cool down after steaming their bodies. These rooms should have a simple and uncomplicated interior design. They can accommodate several small benches, a shower and a clean container filled with water. Currently, many owners choose one shower stall to furnish such spaces, abandoning the classic sink.
The main room of the bathhouse is the steam room. Here you need to place a stove, as well as comfortable wooden benches. All listed rooms must be located in any bathhouse. In addition, the building with dimensions of 3x5 m also allows for the installation of a small terrace or attic.
- In a bathhouse with dimensions of 5x4, you can allocate the main space for a large relaxation room, and leave the rest of the area for a sink and a steam room, which have approximately the same dimensions. In addition, such a building looks much more attractive if it is supplemented with a wide terrace. In a similar way, it is possible to design a bathhouse 4.5 by 4.5 m.
- A cozy bathhouse can also be arranged in a small building with dimensions of 3x4 m (or 4x3 m). In this case, the main area can be allocated for a relaxation room and steam room, and a minimal space can be left for washing. The dressing room in such a bathhouse should also not be made too large.
Immediately after the dressing room, you can organize a small relaxation room and place a compact table in it, as well as a couple of chairs. You can get by with a not too large sofa and place a coffee table in front of it. This area should be separated from the rest of the space by a partition, and behind it a spacious steam room should be arranged. It can be divided by another partition and equipped with a washing space in the resulting small corner. In such conditions, a narrow shower stall will look best.
- A large bathhouse with dimensions of 10x4 m can be designed in any of the listed formats, but there will be much more free space for each room. In such conditions, it will be possible to arrange a relaxation room equipped with a large number of furniture, next to a large attic or an area with external gazebos.
A partition should be placed behind it to close the three remaining zones - shower, steam room and toilet (if you want to install it in a bathhouse).
All bathhouse projects are similar to each other. Any building should have a washing room, steam room and rest room. Additionally, the building can be equipped with a spacious attic or a neat terrace. Some owners even combine such structures with a garage. In this case, it is recommended to contact specialists who can competently draw up correct drawings of such buildings.
