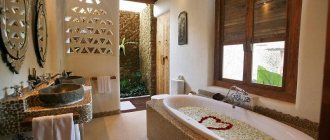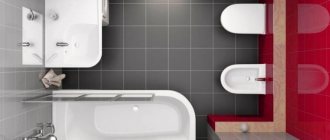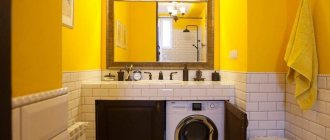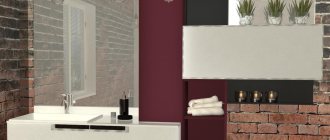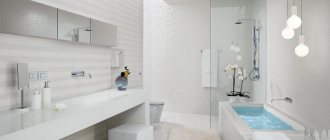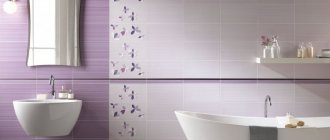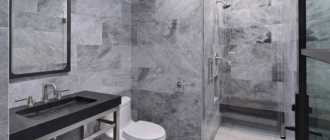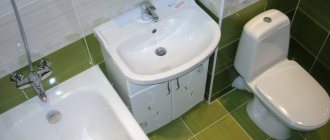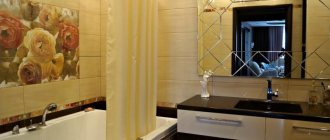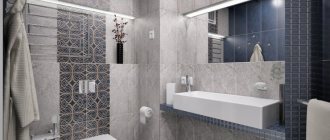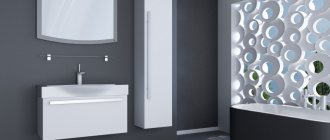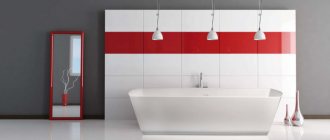A bathroom is a mandatory attribute of most modern apartments and many private houses. In some places it is very spacious and wide, so there are no problems with the placement of plumbing fixtures and household appliances. But most often there is not much space - then the issue of a clear layout is most relevant. In both cases, the scope of design ideas is limitless. A bathroom elongated in the shape of a rectangle is quite common, and so is its beautiful, harmonious arrangement. How to choose the best design for a narrow bathroom, carefully fit everything you need into a given room, maximize the space, see details in the text of this article.
Layout features
A narrow bathroom is most often found in those buildings where it was not originally intended, “Stalin buildings”. These interiors are usually designed in loft, urban, and industrial styles. For small apartments, such a combined bathroom is more the rule than the exception. The bathroom needs to be arranged so that it is convenient to use, everything you need is placed compactly, and there is room for free movement.
How to plan a narrow bathroom space:
- use clear geometric shapes to the maximum;
- do not use a large number of colors at the same time;
- maintain a balance of horizontal and vertical lines;
- decor, dark colors - minimum quantity;
- the harmony of the proportions of all objects is also important;
- use various techniques to expand space.
It is better to place storage spaces vertically, keep all detergents in closed cabinets, or purchase compact one-color dispensers.
Design features of narrow rooms
To make the interior of a narrow bathroom look modern, and the decoration does not emphasize the design flaws, use the secrets of designers:
- use mostly light colors;
- visually bring a short wall closer with an accent dark or bright shade;
- place a minimum of furniture and decor;
- choose geometric shapes with clear edges;
- don't skimp on mirrors - they can expand the space.
Selection of finishing materials
The humidity in the bathroom is always high, so moisture-resistant materials are selected:
- stone – artificial, natural;
- ceramic tile;
- linoleum;
- glass, mirrors;
- drywall;
- self-adhesive films;
- waterproof “liquid wallpaper”.
Floor design in limited space greatly influences the overall appearance of the entire room. A plain glossy self-leveling floor, especially if translucent, adds volume to the room from below. To avoid a “corridor effect”, the space is divided into two, three or four separate zones: near the sink, toilet, bidet, bathtub. It is preferably four-six-octagonal.
To expand the space, tiles are laid diagonally; floor tiles are preferably many times larger than wall tiles. Triangular, located with the wide side towards the entrance, visually lengthens the floor. With the help of different textures, colors, and wall designs, the space is also zoned. Wall panels made of plastic, “flexible stone”, paint, glazed ceramics, large mirrors, and horizontal borders will be used. Vinyl photo wallpapers with sea, natural views, and fantasy designs also look great.
The ideal design for a bathroom ceiling is PVC stretch films. Glossy or matte, with sparkles or an image of the sun, cosmic starry sky. Properly selected lighting will allow you to imitate a real window in the ceiling.
For furniture finishing, plastic, special laminated MDF, and glass are preferred. Waterproof wallpaper is chosen with a small pattern, depending on the stylistic design of the room.
Choosing the right finish to visually expand the room
The main techniques for visual expansion are playing with color, light and reflective surfaces. These are the ones we recommend using during repairs.
Ceiling. A stretch ceiling is not only the most practical option for a wet room. Due to its glossy or satin shine, it will enhance the size of your bathtub. The ideal option is plain white; in large rooms, photo printing is allowed.
Walls. First of all, let's decide on the color: the smaller the room, the lighter the color scheme. Monochrome white, gray, beige shades or colored pastels are suitable.
There are many options for finishing materials: ceramic tiles, PVC panels, wallpaper (it is better to glue them further from the wet area). Decorative stone and brick are less popular, but no less interesting. When choosing tiles, rely on the size of the room: the smaller it is, the finer the tiles. Photo wallpapers with perspective are great for expanding boundaries; stick them on one of the long sides.
The photo shows an example of a light bathroom finish
Floor. The right flooring will open up the walls and add air. Suitable options include tiles or self-leveling flooring. It is better to refuse laminate, even the most moisture-resistant one.
Square tiles are laid in diamond shapes, and elongated tiles are laid diagonally or crosswise. When choosing a size, focus on the wall tiles - the floor tiles should be larger.
If you need to zone a room, lay tiles of similar shades, but of different sizes. This option looks better in a narrow bathroom than contrasting colors.
The photo shows a contrasting black and white floor
Choice of colors
Snow-white or bluish plumbing fixtures will fit perfectly into any bathroom - large or small, wide or narrow.
In an elongated bathroom it is preferable to:
- dark below, light above;
- bright, aggressive colors - minimum;
- average horizontal strip width;
- photo wallpapers and colored mosaics significantly expand the space;
- light, delicate, pastel colors.
The best colors are gray-blue, beige-yellow, light violet, pale fuchsia, soft ocher, various shades of blue, pink, light green, etc. If there is a window and sunlight actively penetrates it, then for the “northern” It is better to choose warm, bright shades for rooms; modest cool colors are more suitable for “southern” rooms. When contrasts cannot be avoided, experts recommend using one main color, adding a maximum of two other colors to it. The classic white and black color scheme, golden blue, green and brown looks good.
Not all people support the “fashion” for a particular style, so you should be guided by your own ideas in your color choice.
Common mistakes made during repairs
Externally, such bathrooms look more like corridors, which is the reason for creating a boring and sometimes tasteless interior.
When renovating a narrow bathroom, it is important to understand the laws of geometry; this will allow you to take into account the layout when creating a beautiful renovation. Any mistakes in a tight space are obvious, so you shouldn’t neglect harmonious proportions and lines; you need to choose the right colors and materials. The main errors include the following.
Brightness and contrast. This is a drawback only if the design and selection of materials is undertaken by a non-professional. In this case, it is better not to take risks using dark shades and matte textures. This will add darkness to the space and visually narrow it.
There is no balance in vertical and horizontal lines. Long tiles, a wide mirror, a rectangular bathtub - all this does not allow you to achieve clarity and precision. The bathroom looks blurry. In this case, it is best to give preference to a shower that will create additional vertical lines. Vertical patterns and protrusions can also help solve the problem of a narrow bathtub.
Too many details. This is common in many apartments where little space is allocated for the bathroom. Excesses include bright finishes and unorganized storage spaces. A large number of different jars and other items makes the interior messy and ill-conceived. All vertical space should be devoted to storage systems, and for hygiene items such as soap, you need to choose a stylish dispenser.
Lighting
Proper lighting significantly affects the overall appearance of the room; it is preferably bright and abundant. If the lighting is a single lamp with one bulb on the ceiling, as in all “Stalin” buildings, then such a space does not look the best. It’s a little dark in all the corners, and the room resembles an elongated corridor. Spot lighting around the perimeter, local lighting above each plumbing fixture, mounted rotating mini-spotlights, and various sconces will be the best solution. The LED strip, which is hidden behind the cornice, creates the impression of a “flying ceiling” and high walls. Illumination of individual functional areas divides the space into “logical squares”. Additional light, the sources of which are located under the bathroom, along its perimeter, under the plane of the self-leveling transparent floor, also looks excellent. Lighting around the mirror is convenient if makeup is supposed to be applied in this room.
When installing a “luminous” floor, waterproofing is important - moisture should under no circumstances interact with wires or any electrical appliances. Sockets are selected that are safe - with covers.
Features of heating and water supply pipes
When laying heating and water supply pipes, you can also free up additional free space. To do this, it is better to move the heating and water supply risers and hide them in the plane of the walls. This pipe laying technology has been used for a very long time. At the dismantling stage, grooves are made in the walls, into which pipes are then inserted. Otherwise, if the risers are not moved, they will have to be hidden in plasterboard boxes. And in this way, albeit a little, but still taking away space from the bathroom.
Selection of furnishings and storage systems
When there is enough space, a shelving unit or floor cabinet is placed in the room. A chest of drawers is placed under the sink, preferably with a rotating shelf design. All angles should also be used as much as possible. Compact storage spaces are provided under and above the bathtub. A complete set of furniture can be purchased immediately - this is offered by most companies that deal with the design of baths and toilets. If there is very little space, which often happens when improving bathrooms in buildings that were once non-residential, then it is better to order all the furniture according to individual sketches. An elongated heated towel rail complements the interior in an original way; it should fit well into the design of the room.
Manufacturing materials are selected intended for rooms with high humidity.
Full sealing with lining
To avoid problems with water leakage under the bathtub, it should be close to the wall. The following solutions for eliminating the gap between the bathtub and the wall involve complete sealing of the remaining space, as well as waterproofing with modern materials.
When the distance between the edge of the bathtub and a section of the wall fluctuates within a few centimeters, it makes sense to place the bottom row of facing tiles at an angle. If you arrange a tiled shelf without bevels, it can become a convenient place for a jar of shampoo or a cup of coffee.
To eliminate large gaps, more serious procedures are resorted to. Usually the bathtub is moved towards the mixer. If the distance is large so that the structure between the bathtub and the wall remains absolutely motionless, a special “foundation” is made from the floor. To do this, the resulting gap is laid:
- foam blocks,
– waterproof plasterboard,
- build a brick wall.
The finished base is carefully filled with polyurethane foam and a decorative coating is laid on the top layer. For waterproofing purposes, all cracks are filled with layers of two-component sealant.
Concrete pouring can also serve as a frame for the cladding. It is arranged on a specially mounted formwork. To do this, you can use a wooden beam or a metal profile mounted on the wall below the edge of the bathroom. After completing the work on the front side, the bathtub is covered with a screen or covered with tiles.
To fill small gaps when the length of the bathroom is less than the length of the bathroom, widely used plastic corners are suitable. After fixing them in the desired position, they are additionally treated with a thin layer of sealant. It is worth noting the fragility of such protection: over time, the corners may darken and move away from the wall.
As an alternative to tile trimmings, decorative ceramic plinths are used. PVC-based materials are also perfect for use as a shelf or plank. So, you can cut out a suitable shelf yourself from an ordinary tabletop or window sill. You can purchase the same plastic screen of the required size in a specialized store.
Selection of plumbing
When there is very little space, you should prefer the most compact models.
Most suitable for a narrow room:
- corner sink;
- wall-hung washbasin;
- shortened bathtub, shower stall;
- toilet with hidden cistern, bidet.
A bidet will be placed next to the toilet - if possible, then they are placed side by side, along a short wall, and opposite - a corner or short bathtub or shower stall. The sink can be placed in a very miniature size - if it is wall-hung, then you should consider the option of placing it above the washing machine or cabinet. Depending on the size, the shower stall occupies the entire narrow wall or part of it. If the width is two meters or more, then the furniture is placed differently - the bathtub itself is placed along one long wall, along the other - all other appliances - toilet, bidet, sink, washing machine, etc.
The place where they take a shower is sometimes not designed as a cubicle, but is simply separated by a glass partition. In this case, it is important to properly organize the drainage so that puddles do not form in the room.
Combination of bathroom and toilet
Dismantle the wall between the toilet and the bathroom - you get a combined bathroom. The combination is not only a visual expansion, but actually the area of the room will increase due to the thickness of the removed partition by 5-6 cm. if you dismantle the partition of the plaster cabin and 13-15 cm. if you dismantle the brick partition. When combining a bathroom with a toilet, there are more options for how to arrange furniture and plumbing fixtures. You can reduce the size of the bathroom cabinet to install a larger sink or turn the toilet towards the bathtub, and install a washing machine, pencil case, etc. next to it.
Using mirrors for visual expansion
Large mirrors can visually expand the space of any room. In a narrow bathroom, it is preferable to install them on a long wall to make the room seem wider. Located on a smaller wall, they visually stretch, narrow, and lengthen the room, which does not look very nice. When there are several mirrors, one of them is purchased as a “make-up” mirror - it has lighting around the perimeter. A mirrored ceiling and the same mosaic on the walls, furniture, and floor will perfectly decorate the room.
The presence of a window should not be perceived as a disadvantage - it perfectly expands the space of a cramped room, and to maintain privacy it is decorated with glass with one-way visibility and colored stained glass.
Design options
An unusual solution is to furnish the premises in the style of an expensive hotel. The leading colors here are snow-white, sand, light cornflower blue and pale green. Such tones will visually add a couple of square meters to the room.
Buy a huge wall-length mirror here. It will make the room appear wider. Instead of a closet, place a comfortable cabinet in a classic style.
The design of a narrow bathroom in a marine theme looks exciting. The design of such an interior is designed in white, beige, blue and light blue shades.
The floor can be the color of sea sand, the walls can be turquoise, and the ceiling can be pastel blue. Moreover, one of the walls can be made completely mirrored.
- Wall-hung toilet with installation: recommendations for selection and installation
Shower stall in a small bathroom: 100 photos of the best ideas
Which toilet is better to choose for an apartment: advice from plumbers
Thus, there are no trifles in the design of a narrow bathroom. Every detail of the interior must be carefully thought out.
