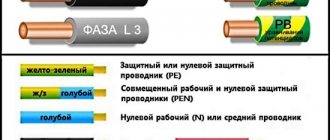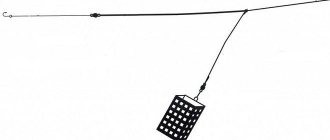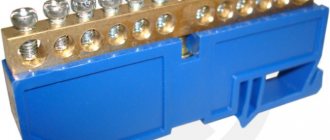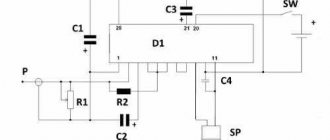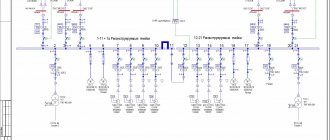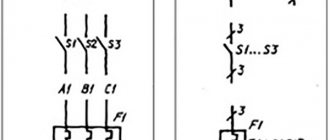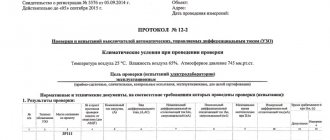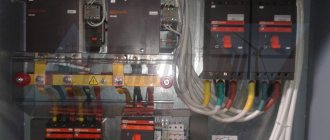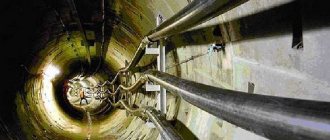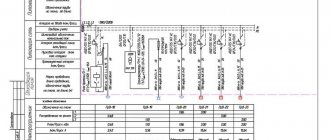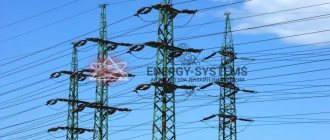Types of executive power supply circuits
Most simple
The second option is a single-line executive wiring diagram - it differs from others in that in it any lines are indicated as a single line with symbols describing their characteristics. In addition, the diagrams can also be fundamental - they contain absolutely all the details of the electrical network being formed and are used to coordinate commissioning with government supervisory authorities. There are also installation plans that are necessary for connecting electrical networks with general architectural, design drawings and as-built wiring diagrams.
As-built documentation for electrical installation work
The composition and procedure for maintaining as-built documentation for electrical installation work during construction, reconstruction, and major repairs of capital construction projects is determined by the Federal Service for Environmental, Technological and Nuclear Supervision (RD-11-02-2006).
As-built documentation consists of text and graphic materials reflecting the actual implementation of design decisions and the actual position of capital construction projects and their elements during the construction, reconstruction, and major repairs of capital construction projects as the electrical installation work specified in the design documentation is completed.
As-built documentation is maintained by the person carrying out the construction.
When issuing a permit to put a facility into operation, the executive documentation (ID), drawn up in the prescribed manner, is the own evidence of the person carrying out the construction, confirming the compliance of the constructed, reconstructed, repaired capital construction facility with the requirements of technical regulations (norms and rules) and design documentation.
The ID is subject to storage by the developer or customer until the final inspection is carried out by the state construction supervision body. During the final inspection, the as-built documentation is transferred by the developer or customer to the state construction supervision body. After the state construction supervision body issues a conclusion on the compliance of the constructed, reconstructed, repaired capital construction project with the requirements of technical regulations (norms and rules), other regulatory legal acts and design documentation, the as-built documentation is transferred to the developer or customer for permanent storage.
After the issuance of permission to put the facility into operation, the as-built documentation is transferred by the developer (customer) to the owner of the facility or the management company on behalf of the owner for use during the operation of the facility.
Preparation of as-built documentation can be carried out both in paper and electronic form, but acceptance by state construction supervision authorities is carried out only in paper form.
.
The as-built documentation for electrical installation work includes:
- Magazines
- Executive schemes
- Certificates of inspection of hidden work
- Test reports and statements
- Certificates and quality passports for the materials and equipment used, sanitary and epidemiological reports, fire safety certificates
- A set of working drawings for the construction of an object presented for acceptance, developed by design organizations, with inscriptions on the compliance of the work performed in kind with these drawings or changes made to them made by the persons responsible for the construction and installation work, agreed with the authors of the project.
Executive schemes
The most important classification is the division of plans according to the period of formation. At the design stage, a design diagram is created, and during direct installation and commissioning, an executive power supply diagram is created.
Example of a restaurant power supply project
Back
Forward
The executive one differs from the calculated one in that it displays all changes in technical solutions made for one reason or another during the installation process. The main user of the executive circuit is the customer or owner of the facility, since he needs it to organize repairs, maintenance and modifications without the need for additional electrical research.
The executive power supply circuit is built in accordance with state and international standards for the design of electrical systems. For this purpose, a number of symbols are used, as well as markings of equipment and power lines. That is why such work must be performed by a highly qualified professional - a mistake will lead to the impossibility of coordinating the launch of the system, as well as to the emergence of significant problems in the future.
This volume of executive documentation has been developed on the basis of:
In the as-built documentation, drawings of power supply were developed in the Pyaterochka store, located at the address: Facility: Penza region, Malaya Serdoba, st. Sovetskaya, 44-8.
As-built documentation was completed in accordance with the requirements of PUE, VSN 600-IV-87, PTEEP, POT RM-016-2001, PPB-01-03, SNiP 21-01-97, GOST 21.101-97 SPDS, GOST 12.2.003-91 SSBT, GOST 12.1.004-91* SSBT, SP 31-110-2003, SNiP 23-05-95*.
The installation of panels 1ShchO, 2ShchO, ShchAO, ShchViK, ShchRKh, ShchK, ShchS and ShchR was carried out.
Lighting in the sales area is divided into three lighting groups. The lighting control in the sales area is carried out by the lighting control cabinet FTH-Light.4T160.X5-DN.SP3.
The routes of information and electrical cables can intersect at right angles.
Installation and commissioning work should be carried out in accordance with regulatory documents PUE, VSN 600-IV-87, PEEP, POT RM-016–2001, PPB-01-93, SNiP 21-01-97, VSN 600-81, OSTN 600-93 , GOST 21.101-97, GOST 12.1004-91.
Safety during installation work is ensured in accordance with GOST 12.0.004-91, GOST 12.3.003-91, PUE, fire safety rules during construction and installation work and operational documentation for the equipment.
Hello, when you start to understand something new, it seems that everything is very complicated and difficult to understand how to do it correctly. I had to deal with as-built electrical documentation this year during the reconstruction of an industrial facility, working as a technical and technical equipment engineer. In this article, I will talk about drawing up the execution not as an electrician, but as a birder who understands little about the work itself.
There is such a regulatory document as “Instructions for preparing acceptance documentation for electrical installation work I 1.13-07” which describes the procedure for registration, shows the forms of acts and the procedure for submitting completed electrical work:
Relationship with other circuits
Any executive power supply diagram is created on the basis of a schematic drawing, which ensures that it corresponds to the initially created project. However, it allows for a certain percentage of changes that are designed to improve the system, making it more efficient or economical. All explanations for changes are reflected in special journals, acts, protocols and other executive documentation. In this case, the reason must be indicated, since its absence is a violation of the contract for the work.
In turn, such a graphical display serves as the basis for the wiring diagram. It does not contain many details, but it clearly indicates the dimensions of the equipment, the cross-section of the cables, as well as the characteristics of the electric current in a particular area. By bringing the work plan in line with the architectural and design concept, this scheme can simplify the implementation of most processes, as well as reduce the price of electrical installation work by eliminating the need to destroy finishes and structural elements that were not originally intended for the installation of electrical equipment.
Below you can use the online calculator to calculate the cost of designing power supply networks:
As-built documentation
List of contents of the executive order for the object: “Installation of power supply and electric lighting networks.”
1 General work log.
2 Journal of incoming quality control.
3 Executive drawing of power supply and lighting networks.
4 Certificate of inspection of hidden work on laying power supply and electric lighting networks under plaster.
5 Certificate of inspection of hidden work on the construction of passages through walls and partitions of power supply and electric lighting networks.
You may be interested in: “Is the contractor obliged to present as-built documentation at the stage of acceptance of work by the customer?”
6 Certificate of readiness of the construction part for electrical installation work.
7 Certificate of verification of the lighting network for operation and correct installation of installed machines.
8 Certificate of checking the lighting network for correct ignition of internal lighting.
9 List of technical documentation presented upon delivery and acceptance of electrical installation work.
10 List of installed electrical equipment.
You may be interested in: “How to mark cables when laying”
11 List of changes and deviations from the project.
12 Protocol for measuring insulation resistance.
13 Protocol for checking the impedance of the phase-zero loop.
14 Protocol for checking the conditions for triggering the RCD.
15 Certificate of technical readiness for electrical installation work.
16 Certificate of approval of the electrical installation for operation.
You may be interested in: “On what basis is the contractor obliged to transfer the as-built documentation to the customer”
17 Certificates and quality certificates for the materials and equipment used, sanitary and epidemiological reports, fire safety certificates (Certificates can be downloaded here);
18 A set of working drawings for the construction of an object presented for acceptance, developed by design organizations, with inscriptions on the compliance of the work performed in kind with these drawings or changes made to them made by the persons responsible for the construction and installation work, agreed with the authors of the project.
You can order ID preparation on the page: “Order ID”
See executive examples in the section: “Executive Examples”
See the composition of the executive in the section: “Composition of the executive”
Download acts, protocols and more in the section: “Acts and other”
Download useful books, GOSTs, SNIPs in the section: “GOSTs and books“
