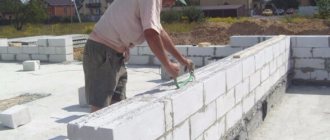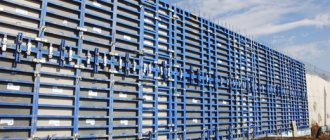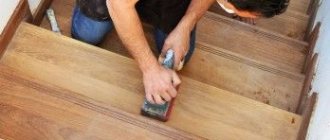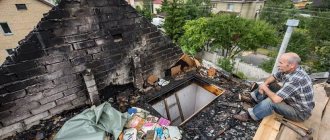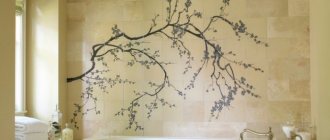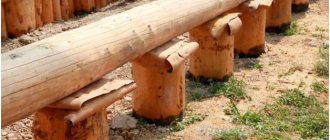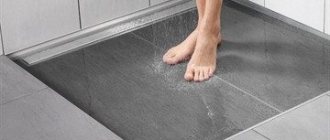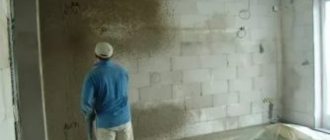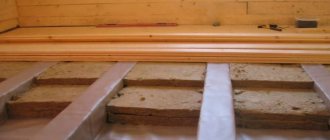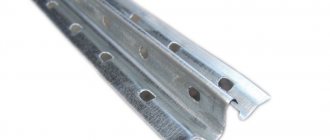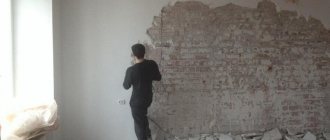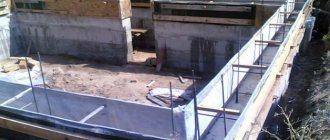Wood is a living material, its main feature is its ability to breathe. In wooden houses there is a natural exchange of air, and steam from the interior easily goes outside without lingering in the wood. Today, many owners of wooden houses are trying to further insulate their home, turning its walls into a multi-layer cake of thermal insulation, waterproofing and decorative finishing. In this case, an additional layer of such a cake should be a vapor barrier for the walls of a wooden house. From the article you will learn why it is needed, what material can be used for steam and waterproofing of the external walls of a log house, as well as methods for attaching the insulator.
The need for vapor barrier
Let's figure out whether a vapor barrier is needed for insulation? When a room is warm, water vapor always forms in it, and the warmer the air, the more vapor it contains. At a certain temperature regime, called the “dew point,” water vapor is converted into condensate. If there is a large temperature difference between the inside and outside of the house, the “dew point” moves to the wall of the house.
Internal vapor barrier
When air exchange occurs naturally in the house, steam freely leaves the room and goes outside. Now imagine that a multilayer barrier has arisen in the path of the steam. Condensation gets into the insulation and lingers there.
This happens day after day, and as a result, moisture accumulates in the heat insulator. The insulation is deformed, its heat-insulating ability decreases, moisture contributes to the formation of mold, fungi, rotting and destruction in the wood.
A vapor barrier allows you to avoid such unpleasant consequences, which becomes a protective barrier on the path of steam, preventing moisture from entering the insulation.
Why is vapor barrier needed?
The air in residential premises contains many fine particles of moisture. They are formed due to natural needs. When cooking, bathing and other processes, steam is released. At low temperatures outside the window, warm air rushes out.
If the walls are not covered with thermal insulation material, heat escapes through the pores, and moisture settles on the structural elements. The lack of waterproofing contributes to the rotting of wooden elements and corrosion of metal elements. When using fibrous thermal insulation materials, they also accumulate liquid and lose their properties.
Selection of vapor barrier material
To increase the heat-saving parameters of log and timber houses, both external and internal thermal insulation is performed.
Insulating a wooden house from the outside is the most effective method, which is used much more often than internally. Regardless of how the insulation is performed, it is necessary to choose the right vapor barrier material. If thermal insulation is performed with an unsuitable material, a greenhouse effect may occur when insulating from inside the house, and external insulation will be ineffective. Therefore, before choosing an insulator, you need to carefully study its characteristics.
The main criteria for choosing a vapor barrier material are:
- Water resistance, i.e. the ability of a material to withstand a certain amount of liquid, the higher this indicator, the better.
- Vapor permeability, maximum density of transmitted water vapor.
- Waterproofness, this property is especially important for vapor barrier of facades and wet rooms: bathrooms, baths, saunas.
- Temperature range recommended for this material.
- Specific gravity. This indicator is measured in g/m2, the higher it is, the stronger the material.
- Tensile and tensile strength.
Vapor barrier of the walls of a timber house - rules and methods
Comfort and indoor microclimate depend on proper insulation. Vapor barrier for the walls of a wooden house is selected carefully, and all work is carried out in stages according to technical requirements. Remember, the moisture content of wood changes even during use, especially at first. Changing the humidity level increases the risk of deformations: shrinkage of load-bearing walls, formation of gaps, violation of the geometry and size of corrugated timber or logs.
Some of the deformations appear even 5-6 years after the building is put into permanent use. As a result, the tightness of the grooves and joints between beams/logs is broken, which is problematic to correct in the future. The walls of residential buildings made of corrugated timber or rounded logs are less deformed, but work is also necessary.
Vapor barrier materials are:
- aluminum foil;
- film made of polyethylene or polypropylene;
- diffusion membranes.
When building a house from laminated veneer lumber, there is no need for such measures, because the properties of the building material prevent the penetration of steam. The manufacturing technology of laminated veneer lumber involves removing moisture from the wood, which minimizes shrinkage processes.
Types of materials
Materials intended for vapor barrier of walls can be divided into four large groups:
- vapor barrier films.
- membranes;
- films with a foil layer;
- coating insulation.
Vapor barrier films
The first group includes polyethylene and polypropylene films.
Polyethylene vapor barriers are usually used for cost-saving purposes, since, despite some advantages of PE (inexpensive price and good moisture resistance), polyethylene film has a number of significant disadvantages:
- Low strength, the film can be damaged during installation, and it can also become deformed during use.
- Short service life.
- A greenhouse effect can be created in the interior of the house, so when using it, it is necessary to equip a forced ventilation system.
The film is destroyed under the influence of sunlight, which limits its use only to internal surfaces; it is often used for vapor barrier of wooden floors.
Polypropylene films are much stronger and more durable than PE films. The material is resistant to temperature changes and ultraviolet radiation. Today, films are produced from PP with a viscose and cellulose base; due to the inclusion of these materials in the composition, the absorbency of the film has increased by an order of magnitude.
Modern films used for vapor barrier of walls have a multilayer structure, which alternates layers with vapor barrier properties and a reinforced fabric, which adds strength and wear resistance to the film.
Please note that when using reinforced vapor barrier films, it is necessary to leave a gap for ventilation to facilitate rapid evaporation of moisture.
Vapor barrier membranes
The vapor barrier breathable membrane does not interfere with air exchange and improves ventilation of the wooden walls of the house. It is a non-woven fabric that forms a reliable protective barrier and does not allow vapors to penetrate into the insulation. There are single-sided and double-sided membranes, which respectively remove steam in one or different directions.
Foil material
This group of materials was specially developed for vapor barrier of baths, saunas and steam rooms, where conventional insulators are not suitable. On one surface of the film there is foil, which is reflective and at the same time reduces heat loss.
Foil materials include:
- metallized kraft paper;
- metallized kraft paper with mylar coating;
- fiberglass base with foil.
Foil film can also be used for thermal insulation of the walls of residential buildings, in which, thanks to the use of this material, heat loss is reduced by 10-15%.
Coating insulation
For the walls of basements and ground floors of houses that are located in close proximity to the ground, mastics based on liquid rubber or bitumen are used as a vapor barrier. Mastic is an aqueous polymer solution that is applied with a brush directly to the walls of the house. After the composition has completely dried, a durable film is formed on the surface, protecting the wall from moisture and steam.
Vapor barrier - what is it, how is it used?
In accordance with the standards for thermal protection of buildings, it is necessary to take measures to prevent wetting of the main and thermal insulation materials of enclosing structures. This function is performed by vapor and waterproofing films.
Water is always present in the gaseous state in the air. Under normal operating conditions in the warm season, it is generally accepted that the temperature and humidity outside and inside the house are almost the same. But even with the air conditioner on, when the partial pressure of water vapor outside is greater than inside, moisture transfer through the enclosing structures occurs without them getting wet.
In the cold season, the opposite situation occurs. In a heated room, the humidity level is higher than outside. Wet cleaning, water procedures, washing, washing dishes, domestic plants and animals, the person himself - all these are “generators” of steam. Natural exhaust ventilation cannot completely remove excess moisture. And as a result of a significant temperature difference, the partial pressure of vapor in the air inside the building is higher than outside.
The principle of operation of vapor barrier film
Inside single-layer insulation structures made of dense materials, there is physically no place for condensation to fall out. The situation is the same for “light” materials with closed cells, but for a different reason - they have a very low water absorption coefficient (for example, penoplex). Any type of mineral wool, due to its loose structure, is hygroscopic (although the glass wool or stone wool fiber itself does not absorb moisture), and gets wet from both water and condensation.
When wet, mineral wool partially or completely loses its insulating properties. The permissible limit for the increase in moisture content of mineral wool slabs is 3% of their own weight. Therefore, it is protected from the outside from direct contact with water, and from the inside from the penetration of vapors.
How is a vapor barrier performed on walls?
In wooden houses, a vapor barrier is usually located from the inside of the room, and hydro- and wind protection is located on the facade of the house. If the house is to be insulated from the outside under siding, lining or other finishing, a vapor barrier sheet is laid between the insulation and the wall of the house.
The wall pie for internal and external insulation is different. External insulation is usually done on an older home to give it a more attractive appearance while still retaining the wood frame. Internal thermal insulation is carried out in new buildings after the external finishing work has been completed.
Basic rules of vapor barrier
- It is very important to monitor which side of the film is facing the insulation. The smooth side of the film should be on the insulation, the rough side should be on the outside. Foil films are laid with a shiny surface towards the room.
- The vapor barrier must be laid with an overlap of at least 10 cm.
- The joints of the panels are sealed with double-sided tape, the width of which is at least 10 cm.
- Near the window openings, you need to leave a reserve of canvas for deformation of the material.
Vapor barrier of walls inside the house
Vapor barrier inside the house
When performing internal vapor barrier, so that an optimal microclimate is established in the room and the opposite effect does not occur when moisture condenses inside the house, you must strictly follow the work technology.
Before starting work, it is necessary to prepare the surface of the walls, clean them of dust and dirt and carry out antiseptic treatment.
- Wooden sheathing is attached to the interior walls. First, install vertical posts on both sides of the wall, then intermediate ones. The width of the step between the slats depends on the size of the insulation and the type of interior finishing. For example, under plasterboard it will be 60 m; when covering with clapboard, a distance of 40 cm is sufficient.
- Insulation is placed between the slats; it should lie very tightly to each other so that there are no gaps.
- A vapor barrier is attached to the top of the insulation. The canvases are laid overlapping each other, gluing the joints with double-sided tape. Then the film is fixed to the wooden posts with a construction stapler.
- Next, they install the counter-lattice to attach the finishing trim. The counter grille is necessary to create a ventilation gap between the sheathing and the insulation.
- Finishing is carried out.
Laying vapor barrier on external walls
When insulating a log house externally, you can attach a vapor barrier directly to the logs without leaving ventilation gaps. Their function will be performed by the natural voids between the logs.
Vapor barrier outside the house
It is impossible to attach a vapor barrier directly to the walls of a timber house, since the circulation of steam will be disrupted.
The technology for installing vapor barriers on timber houses is as follows:
- The frame is made of wooden slats with a minimum thickness of 25 mm, which are placed at a distance of one meter from each other.
- Sheets of material are placed on the frame, fastening them together with a special tape. Additionally, the film is fixed to the wooden posts using a construction stapler.
- A counter-lattice is mounted on top of the vapor barrier.
- Insulation boards are laid inside the frame.
- A hydro-windproof film is stretched over the frame.
- Decorative finishing is being carried out.
External vapor barrier allows you to maintain a comfortable and healthy microclimate inside a wooden house, since the wood is not hidden under the finishing.
Vapor barrier in external insulation of wooden houses
When insulating wooden walls from the outside, a vapor barrier membrane is fixed to the base surface of the wall, after which the sheathing and heat insulator are installed, and then the finishing material is installed.
When using multifunctional protective membranes that combine the properties of steam, wind and water protection as a vapor barrier, the film is installed between the insulation layer and the façade cladding with a mandatory ventilation gap.
Membranes with improved windproof parameters are recommended as a vapor barrier for external insulation of wooden walls using the curtain-facade principle: Ondutis A100, A120, A120 Smart.
For detailed information, read the article “How to properly install a vapor barrier film.”
Vapor barrier of a frame house
Frame structures do not have a rigid base for attaching the material, so the technology for laying vapor barriers is somewhat different.
Vapor barrier of a frame house
The frame house must have the following structure:
- External cladding (lining, siding, etc.)
- Water and wind insulation, which is installed with an air gap in relation to the exterior finish.
- Frame with insulation.
- Vapor barrier membrane.
- Wooden sheathing.
- Internal lining.
This wall pie is an ideal solution for a frame house.
You can do the vapor barrier of log house walls yourself, but if done ineptly, this will lead to numerous errors and problems. The subtleties of this work are known only to professionals.
is ready to provide its services to residents of Moscow and the region. We guarantee high-quality and fast work on insulation and vapor barrier of your home. To ensure that your home is always warm and cozy, contact the professional craftsmen of our company.
You can leave a request and contact us using the coordinates on the “Contacts” page.
Calculate the cost of painting and insulating your home right now
Select types of work:
Select materials:
What materials to choose for vapor barrier of wooden walls
To increase the durability and heat-saving parameters of wooden houses, frame, timber and log house estates are often insulated: usually on the outside to avoid the greenhouse effect in the interior, but they also practice installing insulation from the inside.
To protect the thermal insulation layer from moisture, a vapor barrier must be placed in the insulating “pie” of wooden walls - a film that removes condensation from the insulation, but at the same time allows air to pass through.
Types of vapor barriers for wooden walls
- Anti-condensation membranes. Films with a layer of non-woven fiber that effectively absorbs moisture. Installation of this type of vapor barrier is simplified - no ventilation gap is required between the insulation layer and the wall cladding.
- Diffuse “breathable” films. They are optimally suited for vapor barrier of wooden walls - they do not interfere with air exchange and promote good ventilation of wooden structures.
- Polymer multilayer films. The best solution for vapor barrier of unheated wooden buildings and cottages.
- Multifunctional hydro, wind and vapor barrier membranes. They are used as part of the insulation of wooden walls from the outside: both when installing ventilated facades and finishing walls using “wet” technology.
Installation process of waterproofing film
In terms of labor intensity, installing the film is not difficult, but from a technical point of view, mistakes can be made. Therefore, you must strictly follow the recommendations from the material manufacturer. Typically, the film is attached to staples driven with a stapler, special glue or adhesive tape. All these methods are combined with each other.
Adhesive tape for a vapor barrier is often made with the same properties as the material itself, so as not to violate the integrity of the fabric structure. It is vapor permeable in one direction. The material is reinforced with spunbond, since during operation it can withstand increased loads.
Vapor-permeable tape for connecting vapor barrier seams
The following types are distinguished:
- KL - used in conjunction with type A fabrics. The tape is very durable and can withstand temperature changes without loss of properties. The service life under such loads is 20-25 years.
- KL+ - this tape has additional reinforcement to increase the strength of the material and withstand tensile loads. It can also withstand severe frosts, so it is most often purchased in the northern regions. The material is considered universal and is suitable for various membrane vapor barriers.
- ML is an adhesive tape that has good characteristics. It is suitable for difficult bases. Easily adheres to different surfaces and has increased strength.
Vapor barrier installation process
Depending on which side you install the vapor barrier on, the installation procedure will differ, since the outside of the structure should also be protected from the wind. In this chapter, the insulation and vapor barrier of a frame structure will be discussed step by step. The craftsmen will work in the attic, installing protection on the vertical and inclined (roofing) section of the wall.
Vapor barrier for external walls of a wooden house
Rules for vapor barrier installation
To avoid critical errors in installation, you need to understand exactly how steam and condensate behave.
Steam is generated indoors where water can evaporate. There is also such a thing as natural air humidity. The essence is simple: water is in a gaseous state and it, together with air, tends to penetrate through walls, roofs, and ceilings.
Operating principle of vapor protection
To prevent the walls of the house from becoming damp, all materials used for their construction and finishing must be vapor-permeable so that steam penetrates inside and then leaves them.
Pure wooden houses without finishing have such indicators. But if we assume that there is material in the wall that does not allow steam to pass through, or is afraid of water (insulation), then the water simply will have nowhere to go and it will remain inside or in the room itself.
The diagram below shows that some steam still passes through the vapor barrier. This means that on the street side it is necessary to provide a space through which it will be removed - this space is called a ventilation gap.
The principle of operation of vapor barrier under the roof
From this simple diagram the following simple rules can be deduced:
- If there is a vapor-proof layer in the wall or ceiling, it is necessary to prevent moisture from entering from the inside and from below (steam moves upward). This function, in addition to the types of films considered, can be performed by some finishing - vinyl wallpaper, ceramic tiles.
- The film from the inside of the structure is placed close to the insulation; from the outside it can be mounted either closely or on the sheathing, depending on the type of material. But in any case, a ventilation gap is required through which the escaping steam will be removed.
- The film is placed on the outside with the reverse side to prevent moisture from the street from penetrating into the walls. This layer can be replaced with a waterproofing film. This is what you do when installing a roof.
- It is not allowed to install a vapor barrier on the reverse side. Carefully study the manufacturer's instructions, otherwise you will get the opposite effect.
The rules are simple, but extremely important.
Laying a vapor barrier on the floor in a wooden house
Tools
The material used is membrane-type foil film. The work will require the following tools and materials:
| Tool, photo: | Description: |
| How to attach a vapor barrier to the wall of a wooden house? Using metal staples, the main fixation points will be created. This tool will help you quickly and reliably secure not only the vapor barrier film, but also the mineral wool insulation. The staples themselves have a small cross-section, so they do not damage the material in such a way as to reduce its basic properties. |
| Using the thread, flexible support for the insulation will be created. Alternatively, you can use any other devices to prevent the heat insulator from sagging - for example, direct hangers for plasterboard frames. |
| To ensure a high-quality connection of seams between adjacent vapor barrier sheets, it is necessary to glue not only the outer edge, but also the internal connection. For these purposes, use narrow double-sided tape or specialized glue, for example, Delta Tixx. |
| For quick and convenient application of glue, a mounting gun is used. This device is inexpensive - about 250 rubles. |
| Also buy some tape. We remind you that it must match the type of vapor barrier film used. |
Procedure
So, before the craftsmen there is a hollow wall formed by the roof truss system. There will be living space inside, so high-quality insulation is needed. Here's what they do:
- A slab heat insulator is installed between the rafters and wall posts. In this case, mineral wool is used.
- The insulation is cut to size to fit the distance between the beams. It must be laid with maximum density to prevent the appearance of cold bridges.
Step 1 - installing a heat insulator
Tip! Don’t do it like the masters in the photo - be sure to work in protective clothing: goggles, gloves, a hat, a respirator and long sleeves, otherwise after a working day you will feel like a prickly hedgehog. Mineral wool fibers caught in the respiratory tract will cause allergic reactions and irritation of the mucous membranes. By the way, another useful function of a vapor barrier film is to prevent particles and fibers of mineral wool from entering the air of the room. - The insulation is cut to size to fit the distance between the beams. It must be laid with maximum density to prevent the appearance of cold bridges.
- Then, using a thread, an oblique bandage is made from rafter to rafter so that the insulation does not fall down. Mineral wool varies in density. The harder the material, the worse it retains heat, and soft materials insulate better, but they cannot stay in the rafters due to their own rigidity. That's why they need a dressing.
Step 2 – fixing the insulation with thread - Next, the film itself is mounted. It must be rolled out horizontally, with an obligatory overlap of 10-15 cm onto adjacent walls. The material must be leveled using a tape measure or level. We fasten with brackets to each pillar crossing the canvas.
Step 3 - installation of vapor barrier film - There is no need to tighten the film like a string; let it sag a little so that subsequent deformations of the structure cannot damage it.
- The following canvases are laid with an overlap of 15 cm over the previous ones, the fixation procedure is the same.
- All joints of the film and its layers on walls and other surfaces must be glued. In the photo below, the master applies glue to the subfloor, which must first be prepared - cleaned of dirt and dust and primed.
Step 4 - internal seam taping - Next, all joints of the film are taped with tape. In our case, the craftsmen chose a metal option so as not to reduce the heat-reflecting properties of the base.
Step 5 – gluing the outer edges of the joints - Initially, the film is stretched in solid sheets, covering door and window openings. After completing the work, it is carefully cut in the middle in these places, and the material is bent onto the slopes, as shown in the photo above. The edges adjacent to the doors and windows will need to be glued on.
Step 6 - attaching the film to the slopes
If the insulation is installed efficiently and vapor barriers are not omitted, the windows will never begin to “cry”.
Purpose of the vapor barrier layer
Wood is considered an organic material. Many rocks are used to build houses - and they all have the unique property of absorbing moisture from the air, while expanding and gradually releasing it back.
Modern house made of wood
What is the threat of this property in a modern home?
- In the old days, this did not create big problems, since people dismissed a lot of things as “it will do” and put up with what they had.
- Today no one wants to freeze and pay more for thermal energy. A wooden house has turned into a technically complex structure, the floors and walls of which have become multi-layered, containing insulation, waterproofing, vapor barrier and various decorative coatings and finishes.
- The wood itself is impregnated with special substances, for example, fire retardants, which change its natural properties and environmental friendliness.
- This structure begins to interfere with the normal passage of steam through the walls. Inside the walls and rooms themselves, the level of humidity increases, and this helps the development of harmful flora.
- The second factor is that different heat insulators are used for insulation, some of which (mostly those that allow steam to pass through) are susceptible to moisture. When wet, mineral wool slabs can lose up to 70% of their thermal insulation properties. Water reaches the insulation through the same steam, so it is so important to limit its access to this layer.
Vapor barrier for the ceiling in a wooden house - mineral wool insulation is covered with a membrane film on both sides - If this is not done, the structure will begin to freeze. Even more condensation will appear inside the room - this again means high humidity and the immediate development of mold.
- An increase in moisture content in wooden walls provokes a change in the size of the tree. The same thing happens during drying - this process occurs especially intensively after the end of the heating season (the wood dries out). Because of this, the structure is deformed, the tightness of the joints is broken, large cracks appear in the logs, which become additional bridges of cold.
Crack in the wall of a wooden house
To protect wood from such destructive effects of humidity, a vapor barrier was invented.
Interesting to know! Vapor barrier is not needed for all houses. This applies to buildings assembled from timber, whether or not it has undergone natural drying stages.
Such a structure can take quite a long time to dry, making it impossible to begin finishing it. It will constantly shrink. Premature installation of a vapor barrier will only cause harm. Also, vapor barrier is not needed for profiled timber and rounded logs of thermal chamber drying. This tree practically does not change in size.
But where vapor barrier is needed, it is in frame buildings. The walls of such houses are thin, inside there are layers of insulation that cannot be moistened.
Hydro and vapor barrier in a wooden house from the outside
Interesting to know! Instead of mineral wool insulation, polymer insulation can also be used, which is not afraid of water. These materials are vapor-tight, so no additional protection is required.
Read on our website: waterproofing the foundation of a house.
