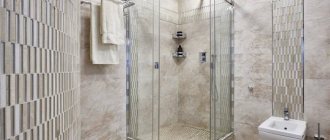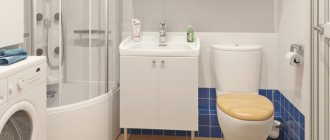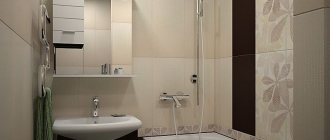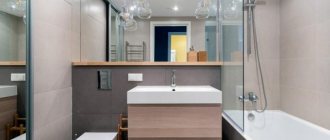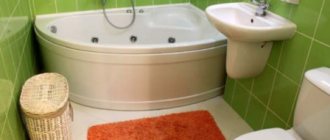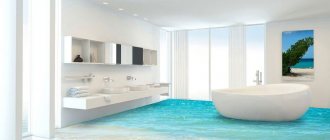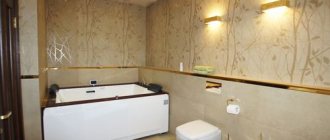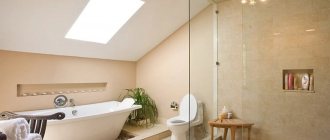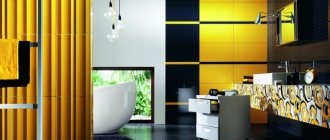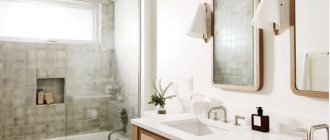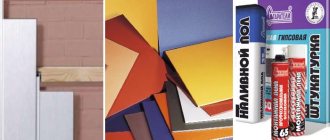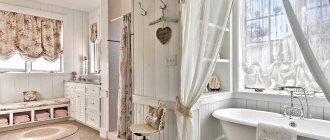You should think about how exactly the shower cabin will be installed before purchasing it. Actually, you need to proceed from the existing architecture of the room (area, protrusions, passage of water supply pipes, other design features). When creating a bathroom design with a shower, you should consider the following recommendations:
- Access to the cabin should not be blocked by foreign objects - furniture, laundry basket. This significantly increases ease of use and reduces the number of injuries.
- The best place for a shower stall is one of the corners. In addition, corner models make up about half of the entire assortment.
- It is better to place the structure during renovation before installing the rest of the plumbing and furniture.
When placing in a shared bathroom, the following rules should be followed: there should be at least 15 cm from the entrance, and at least 30 cm between the shower stall and the sink or toilet.
This will help maintain a feeling of comfort. If space allows, then you can think about a compromise option - a bathtub with a shower.
Choosing an interior style
Until now, not everyone considers the bathroom furnishings from the point of view of different styles and trends. But in vain, because even such a small and functional room will become much more comfortable if you properly maintain the interior.
Bathroom with shower in modern style
Modern interiors combine classic features with pragmatism and functionality. They are eclectic and varied, so you can combine natural stone with acrylic and chrome, and aged wood with ultra-modern shower cabins. In order not to overload the space, balance the play of textures with the simplicity of shapes and layout.
Bathroom with shower in loft style
A loft in the bathroom is an opportunity to do without the complex installation of built-in plumbing. Industrial style allows you to open all communications and combine vintage retro accessories with the latest equipment. The main shades are white, gray, black, terracotta, although accents and details can be anything.
Bathroom with shower in Scandinavian style
Laconic Scandinavian interiors in white and beige tones combine cool minimalism with cozy homely warmth. Therefore, even the most modern shower cabin in such an interior can coexist with fluffy carpets, stone stands and dispensers, and handmade accessories. Bright color accents add mood and personality: rich red, orange, yellow, blue or green.
Bathroom with shower in classic style
To fit a shower stall into a classic bathroom, use elements of more modern neoclassicism or designer aged sanitary ware. Primary colors are beige, brown, pastel and complex dark shades. Decorations include stucco molding, ceiling rosettes, lamps with crystal pendants, and heavy mirror frames.
Bathroom with shower in Provence style
The simplest open shower cabins fit well into romantic Provence. To decorate the walls, use tiles with small floral or plant patterns in pale pastel colors. For decoration - decorative thresholds, forged and carved elements, designer accessories, textiles.
Bathroom finishing
Designers offer design options using both traditional ideas and the use of original materials that are not entirely typical for a bathroom.
5. Tiles
Tiles are the optimal solution for finishing a bathroom, since this material is impervious to moisture, easy to clean and is also suitable for floors and walls.
Perhaps this is precisely why many people consider the tiles too boring and unsuitable for an unusual bathroom design, however, a simple material can look advantageous if you carefully select colors or alternate tiles of different colors.
Photo: pinterest.ru
6. Mosaic patterns
In order to enliven the bathroom and give it an interesting look, you can use a mosaic pattern in the design - lay it on the floor or select one of the walls for this, for example, a wall specially designated for a shower stall. However, be careful with large mosaics: they can visually narrow an already not very spacious room.
Photo: pinterest.ru
7. Tree
Wood has long established itself as a universal material that can make the atmosphere in a room cozy and give it luxury and sophistication. Wood can also be used in the bathroom, using other materials that imitate it as finishing. Wood is perfect for decorating a shower stall because it fits into most styles. It is only important to choose the most moisture-resistant species and process it accordingly.
Photo: pinterest.ru
8. Brickwork
Brickwork also looks unusual and modern in the bathroom, especially if combined with tiles or other finishing materials to form interesting accents in the room. In this case, it is not necessary to use stylized brick - in some design options, rough wall decoration will also look good, for example, in loft-style bathrooms.
Photo: pinterest.ru
9. Granite
Granite tiles are used to add aristocracy and luxury to the bathroom. It looks expensive and self-sufficient in many interior styles, not only classic ones. Granite is also perfect for a shower stall, as it is highly durable and easy to clean.
Photo: pinterest.ru
10. Marble
Another natural material that transforms the bathroom and makes it spectacular. Marble looks expensive and elegant, and is durable, which is why it can also be used as a material for a shower tray. This decision will also have a beneficial effect on the design, as it will allow the shower stall to become a natural part of the entire interior.
Photo: pinterest.ru
Color scheme for a bathroom with shower
The color scheme for a bathroom with a shower directly depends on its area and the amount of light. The simplest solution is all shades of white, beige and gray, which go well with any collection of sanitary ware. Black interiors with matte black trays, sinks and toilets look fresh and modern.
To make a room brighter and lighter, use shades of yellow: from pale vanilla to deep mustard or acidic lemon. Blue, blue and mint tones give a feeling of lightness and coolness. Shades of red and orange are invigorating, purple stimulates the imagination, and brown looks classically reliable.
Modern bathrooms have a lot of chrome, mirrors and glass in furniture, fixtures and fittings. In aged, vintage and loft interiors, brass, gilding, aged silver and bronze are good.
Materials and design
Practicality, moisture resistance and hygiene are the main criteria for choosing materials for finishing a bathroom. Don’t forget about temperature changes, insulate all joints and connections, treat seams against mold and mildew. And then your new renovation in the bathroom with shower will last as long as possible.
Wall decoration
For bathroom walls, paint, tiles, and even moisture-resistant wallpaper are suitable, although they are not as durable. If space allows, you can use artificial stone cladding or decorative panels. Pay special attention to the corner in which the shower stall is located - it is difficult to find a material better than tiles here.
Floor finishing
Wooden floors are not suitable for bathrooms; sometimes a special laminate or linoleum is used. More practical and reliable are self-leveling floors, porcelain stoneware or artificial stone with a textured surface to prevent slipping. But the simplest option is tiles, just choose floor collections that are thicker, stronger and more durable.
Ceiling design
Stretch ceilings hide all defects and communications, are not afraid of water and dampness, and are easy to clean with a regular cloth. This is the simplest and most hygienic solution for wet rooms. Less commonly used are cassettes and special boards, suspended structures, and drywall.
Structural elements
Shower cabins of different types may differ significantly in shape and design, but all include the following mandatory elements: water supply, sewer drain, plumbing equipment (shower spray, faucet, function control panel), drainage tray, walls with waterproofing.
Wall booth
Wall-mounted cabin options, as a rule, have a rectangular shape or a slight rounding of the front side. Corner structures should have a configuration that allows optimal use of the corner of the room. The most common shape is a quarter circle. In rare cases, square and triangular varieties are used.
The design of the pallet also plays a significant role. Its side can have different heights. Thus, a tray with a high side, when closing the drain hole, can serve as a bath in which you can wash your feet or bathe a child.
Pallet
The cabin door can be a stumbling block. If you use the swing option, then it requires extra space in front of the shower. Sliding or folding doors allow you to save bathroom space. A sliding system is often used, when a door in the form of one or two leaves moves to the sides along the walls along special runners. Folding door leaves fold like an accordion.
Plumbing
The practicality and convenience of a bathroom directly depends on the choice of plumbing fixtures. If you have a combined bathroom, in addition to the shower stall itself, you need to select a toilet and a sink. And in such a way that they are combined with each other and do not take up too much space.
Shower cabin
All shower cabins are divided into open or closed, depending on the presence of a top. They consist of a pallet and partitions, and compact corner models are partially adjacent directly to the wall. Open booths are cheaper and easier to install, while massive closed ones have more options built into them and are hygienic.
Shower trays can be square, rectangular, triangular or rounded. Some models provide additional hooks, shelves, fastenings and mirrors. Hinged or sliding doors are most often made of glass or acrylic, with airtight seals along the edges and at the joints.
Sink
Bathroom sinks differ in the installation method and the shape of the bowl, depending on which you can change the location. The most popular are square, rectangular and oval models. Corner sinks are good for small bathrooms, and for designer interiors you can have an unusual custom-made shape.
Wall-hung sinks are installed close to the wall on brackets, leaving space underneath for baskets, shelves or other small items. Tulips are distinguished by the presence of a central support and bulkiness, but they are more convenient in rooms where the water supply and drainage do not come from the wall, but from the floor. Built-in bowls are mounted directly into the furniture: fully or partially protruding above the surface.
Toilet
Modern toilets differ in the installation method and are classified into floor-mounted and wall-hung. The former are cheaper and easier to install, but they take up more space and are suitable for spacious bathrooms. Anchor bolts are used for installation and this can be done without damaging the floor or wall covering.
A more modern and ergonomic solution is corner floor models or toilets with installation. The drainage system is retracted behind the wall and does not take up space, unlike a separate tank or monoblock. The hidden design is installed on the frame and hidden behind a partition or cabinet door.
Wall-hung toilets are the smallest and most compact, but can easily withstand high loads. In addition to saving space, they make cleaning much easier, so it's also more hygienic. But installation also requires the installation of a false wall and frame.
Ways to organize a drain in a shower stall
Despite the almost identical appearance - the walls and floor are tiled, some doors, homemade shower stalls have many options for internal structure. There really is plenty to choose from.
If you look from the outside, there is not much difference
Types of pallets
The simplest and most reliable option to make a waterproof floor in the shower stall is to install a ready-made tray. It can be installed on bricks or made from foam blocks. By “finished pallet” we mean two types: acrylic and enameled. Acrylic is lightweight and non-slip, but turns yellow over time. Enameled - not bad to use, but slippery when wet: you have to put a rubber mat on it. Another advantage of acrylic is that it doesn’t feel as cold.
If both options do not work, make a pallet from brick or monolithic concrete, which is then lined with tiles - regular floor tiles, or mosaics. This is a capital decision, but difficult to implement. If you decide to make a shower tray from tiles, and you live in an apartment building, you will need very good multi-layer waterproofing: so that there are no problems with neighbors below and on the sides. This does not mean that in a private house a shower cabin is made with your own hands without waterproofing. It’s just that if you mess up, you will suffer yourself.
Half finished brick shower tray
There is another option - an intermediate one. A “trough” of suitable dimensions is made from metal, and it is well treated with anti-corrosion materials. They are installed on a podium made of bricks or foam blocks (a drain is also needed), if necessary, they are lined with bricks on the outside, forming a side or a step. A mosaic is glued on the inside.
These are the options you usually choose from. There is also a device without a visible tray at all, and the drain can be made into the wall, but then in the entire bathroom it is necessary to raise the floor level and form a slope towards the drain.
Sizes and shape: choose
Now about the sizes of shower cabins and trays in particular:
- 70*70 cm is very small, it’s difficult even for a slender person to bend over, you constantly hit the walls;
- 80*80 cm - somewhat better, but still cramped;
- 90*90 cm - can be considered optimal for a person of average size;
- 100 cm or more - you already feel normal, you can sit down without any problems. It makes sense to make a homemade shower stall rectangular
If you want comfort, make at least a meter gap from wall to wall, but if the dimensions are very limited, try to leave at least 90 cm. One note: a square is not the best shape for a shower. A rectangle is more practical in this regard. With a cabin depth of 80 cm and a width of 100 cm, you already feel free. And if the width is 110-120 cm, this is complete freedom.
Organization of drainage
Next, you need to choose how the drain will be arranged. There are two devices: a siphon and a ladder. The ladder is more expensive, but it is usually smaller in height and more reliable. Its safety margin is enough for a decent period and can be poured into concrete, which is what is usually done.
Gangway installation
The siphon is cheaper, but when installing a tray, you will have to provide for the possibility of replacing it. Simply cementing it in is not a good idea, because if a repair issue arises, you will have to work with a hammer drill to get to it. You present the results. Therefore, when using a siphon, leave an inspection passage, which is closed with a hatch or small door.
Do-it-yourself shower cabin: how to make an inspection hatch
In any case, the drain must be serviceable. This means that the upper part - the mesh - can be removed and the pipe can be cleaned with a cable. To make this possible, lay the drain pipe so that the maximum angle of rotation to the sewer is 45°, but it is better not to make it more than 30°.
Now about the slopes. To prevent water from stagnating in the pipes, the pipe from the drain to the sewer outlet is laid with a slope of at least 4-5%. This means that for one meter of length the height difference is 4-5 cm. The floor should have approximately the same bevel: water should flow to the drainage point.
Lighting and backlighting
To ensure comfortable and uniform light in the bathroom, replace typical ceiling lamps or sconces with spotlights around the perimeter. And functionality is ensured by zone lighting: at the sink and at the mirror, in niches, cabinets and on shelves. A shower cabin with lighting looks interesting, and there are even models with different colors and modes.
Corner
Corner bathtubs with a stall are more compact than rectangular models, but have a smaller bowl. The dimensions of the bowl of corner products are from 130x130 cm (compact) to 175x175 cm (baths for two).
SANSA
Characteristics:
- Dimensions: 90x90x195 cm
- Mounting option: Corner
- Housing type: partially closed (without roof),
- Equipped with a siphon and a removable shower head.
- The cabin does not have hydromassage jets or a roof.
SANSA is a budget solution for a corner acrylic bathtub.
Please note that this model does not have a roof, so it is not advisable to place it in a room with a whitewashed ceiling.
VICTORIA F-033
Characteristics:
- Dimensions: 150x150x220 cm
- Bowl height 50 cm, depth 33 cm.
The basic package includes:
- Six jets for back hydromassage, tropical shower, multi-mode shower head, interior lighting.
- The bathtub bowl has a waterfall for collecting water into the tray and a hydromassage panel for the feet.
FLEXA THEMA SQUARE
Luxury box options, for example, FLEXA THEMA SQUARE from the Italian manufacturer Jacuzzi, are equipped with twenty-four jets for vertical massage and hydromassage jets in the bath for horizontal massage. There is a Turkish bath mode.
Characteristics:
- Dimensions: 90x90x195
- Mounting option: Corner
- Features:
- Rain effect sprinkler
- Cold and hot shower
- 16 back massage jets
- 4 lumbar shower jets
- 4 cervical nozzles
- 2 nozzles for foot massage
- Steam bath
- Aromatherapy
- Audio system
SANSA is an economical solution for a small bathroom. The absence of a top cover limits the possibility of installation in rooms with whitewashed ceilings due to the risk of the whitewash above the booth being washed away by condensation.
F-033 is a full-fledged compact bathtub with hydromassage. It differs from most models of this class in the presence of a hydromassage panel for the legs.
FLEXA THEMA SQUARE is equipped with a full range of options offered for shower enclosures. It has a system for dividing massage zones, a Roman bath and aromatherapy capabilities.
Design of a small bathroom with shower
For small bathrooms, shower cabins are a real find, especially corner ones. Massive closed structures with all four walls are not suitable because they take up too much space. But partitions that are adjacent directly to the wall will be just right.
Some of the shelves and hooks for bath accessories can be moved inside the shower room. This means saving space outside so that the small bath is less cluttered. Hide household chemicals in a cabinet behind the installation, and install the sink on a cabinet or combine it with a washing machine.
How to arrange a room?
You should think about the design of the bathroom at the design stage. Due to the high humidity in the room, it is necessary to provide the room with good ventilation.
It is also recommended to immediately decide on the style - will it be a classic interior in light colors with elegant furniture and antique sanitary ware or, for example, a functional modern setting with a loft twist. Shower stalls will fit into any interior.
The photo shows a classic-style bathroom with a full-wall mirror.
As additional decor, you can use contrasting vases, carpets and curtains. A bathroom with a window can be decorated with indoor plants. But it’s better not to leave hygiene products in sight, otherwise the room will seem cluttered.
The intensity of lighting depends on the size of the room. Lamps must be placed on the ceiling, in the shower area, and also near the mirror.
Bathroom with shower - photos of real interiors
Installing a shower cabin instead of a massive bathtub significantly expands the possibilities for arranging a bathroom. You can see this clearly with our selection of photographs!
