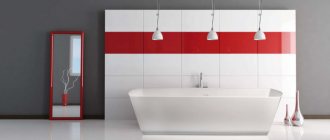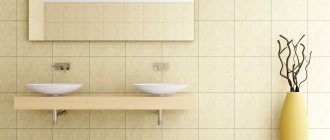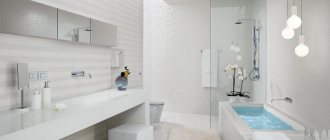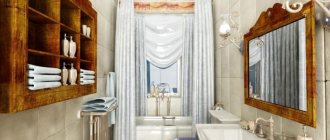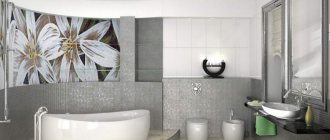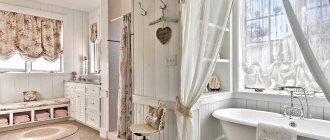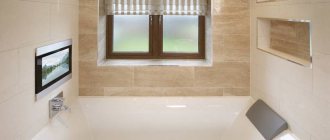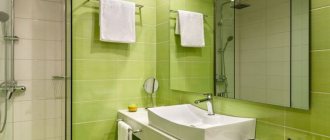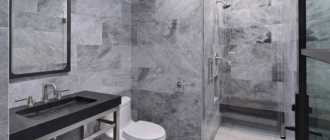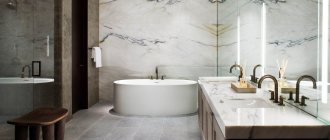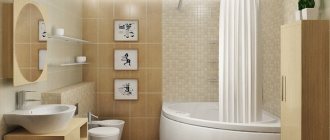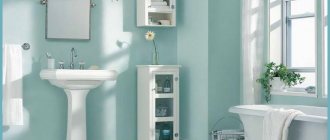Most houses are built with a typical layout. This model provides for the allocation of no more than 4 square meters for a bathroom. m. In such a situation, there is no need to think about various excesses, because our main task is to place all the objects and details we need.
However, residents of modern new buildings, with more vacant apartments, and private houses, can afford to allocate more space for the bathroom, and most often this figure is close to 8-10 square meters. m.
Today we will talk about what an 8 sq. m bathroom can be like. m., options for its arrangement, choice of furniture, plumbing, electronic devices and much more.
Layout features
The bathroom layout is done differently, depending on the type of room:
- Combined bathroom. The area of the bathroom in new houses is 6-9 square meters. The spacious space provides more design options, but for a large family it can be problematic, especially during peak hours. In any case, the question arises about zoning the room. Most often we are talking about a functional partition between the bathtub and toilet, which can be made of plasterboard, plastic or frosted glass. In a room with a partition, you should take care in advance about the location of the light sources.
With partition Source behance.net
- Separate bathroom. Sign of apartment buildings; tight, but functionally more comfortable. Many residents prefer to get rid of the partition between the toilet and the bathroom. This action will give a couple of extra meters, and the owners will be able to install a larger bathtub, complementing it with a convenient storage system.
In a blue palette Source modernplace.ru
- Bathroom in a private house. Here the bathroom wall may turn out to be external, and a window appears near the room. Bathroom design 8 sq. m with a window has much more chances for interesting experiments. A window in the bathroom is not just an additional source of light and the possibility of natural ventilation; This is a trend that can be played out in different ways, depending on the chosen style.
Casement window Source homester.com.ua
With a yellow accent Source www.brightstartitleloans.com
See also: Catalog of projects of two-story frame houses.
If the bathroom is shared
If you have a combined bathroom, you need to properly organize the space, dividing it into separate functional zones. They can be separated from each other by partitions made of frosted glass or plasterboard.
With this layout it is easier to place a sink and washing machine in the room.
Lighting is organized in such a way that each zone is illuminated separately from the others. This will create a cozy atmosphere and help make the room more functional.
If necessary, the combined bathroom can be converted into a separate one.
Choosing between a bathtub and a shower cabin
Sometimes the choice of a particular item is determined by the chosen style. If your bathroom is decorated in the spirit of Provence, only a bathtub will fit into it. For a high-tech interior, the best addition would be a shower stall. In most cases, the style allows for both options, and the bathroom design is 8 sq. m can be done in different ways; The final decision is made by all family members.
Design in gray-brown tones Source avatars.mds.yandex.net
Sometimes the choice between a bathtub and a shower cabin is made taking into account the space occupied, when, in addition to a standard washing machine, you want to place something else. The final result looks like this:
- Sometimes the choice between a bathtub and a shower cabin is made taking into account the space occupied, when, in addition to a standard washing machine, you want to place something else. The final result looks like this:
Beige interior Source avatars.mds.yandex.net
- Bath and shower. This option allows you to increase capacity and is suitable for a large family. In this case, you will have to forget about the large bathtub, focusing on models that are not too large.
Everything will fit Source st.hzcdn.com
- Shower cabin. This device is chosen if they want to save space, time and utility bills. Modern models have many features, from built-in water massage to simulating tropical rainfall. The main disadvantage is that standing in the cabin, you won’t be able to truly relax.
Choosing a shower Source st.hzcdn.com
Compact placement Source hydroponicsbc.com
See also: Catalog of companies that specialize in engineering systems.
Lighting
Light plays an important role in the design of a small 2 square meter bathroom. m. It is best to focus on spot lighting. However, small wall lamps such as sconces would also be appropriate. The lighting of the plumbing fixtures also looks original.
In conclusion, we note that a small room area is not a death sentence. And on the 2nd square. m you can create an atmosphere of comfort and coziness. You just need to put in a little effort.
Design Rules
A room of eight square meters can accommodate many necessary things, but in order to maintain an attractive appearance and comfort, the interior is thought out in advance and to the smallest detail. Bathroom design 8 sq. m is developed taking into account the following principles:
- Don't forget about style. The room will have a stylish look if all the plumbing (bath, shower, toilet, washbasin) are made in the same style. It is also highly advisable to take into account the color and material of the finish.
Classic interior Source i1.ypcdn.com
- Consider proportions. An unusually large bathroom may make you want to purchase something particularly bulky, such as a Jacuzzi. As a result, other items will be forced to crowd into the remaining area, and you will have to forget about style with comfort.
In high-tech style Source uredjenje-doma.com
- Consider the location of engineering systems. Before buying plumbing fixtures, make sure that they suit your specifications and can be installed in the chosen location. At the same time, do not forget about additional appliances (washing machine) and furniture.
In the attic Source victoriaplum.com
Modern design Source planirovkainfo.ru
Creative
Where would we be without unusual things? Very soon people will become so accustomed to the unusual that it will become commonplace. You can already find spacious bathrooms with furniture that only partially resembles storage devices. These can be round cabinets, various metamorphoses with pencil cases, etc.
Creativity in a large bathroom is good, but it must be dosed. In other words, this is more of a good accent, a highlight of the interior, than a familiar thing.
Therefore, when thinking through creative elements, it is important not to “go too far”, not to make the bathroom completely unsuitable for living, but only for exhibitions of unusual interiors.
Furniture selection
It’s hard to call a bathroom complete without comfortable furniture for storing cosmetics, towels and household chemicals. The bathroom is 8 sq. m, the design of which includes zoning, pieces of furniture help to properly organize the space and maintain order in it. When choosing furniture, pay attention to the following models:
- Hanging cabinets and cabinets. Suitable for rooms of any size, decorated in a modern style. Furniture hung from the wall is practical, comfortable and compact; it is often used to disguise utility lines.
Hanging furniture enhances the feeling of spaciousness Source 2.bp.blogspot.com
- Cabinet-pencil case. A good opportunity to fit a huge amount of useful accessories into a small area. A pencil case with its shelves and drawers allows you to organize all those things that are usually difficult to organize.
Bathroom storage system Source 2019homedesign.com
- Base cabinet. A cabinet with a countertop in which a sink is mounted (or a double model). The floor structure has a double benefit: it not only serves as a container for bathroom accessories, but also disguises the pipes.
In Provence style Source dafix.ru
- Furniture with legs. A practical option for rooms with high humidity and temperature. Sometimes such furniture is chosen for the design of a bathroom of 8 square meters. m in certain styles (classic, Provence). In a similar design, sink cabinets and cabinets of various sizes are made, with open shelves or drawers.
Built-in wardrobe Source eduinfoline.com
Using different textures in decoration Source static.wixstatic.com
- Additional accessories. This is, first of all, a mirror above the sink, equipped with a convenient shelf for cosmetics. A good addition would be a wicker laundry basket that can be conveniently hidden in a pencil case.
To replace shelves Source decoomo.com
Compact and practical Source www.xplit.ru
Standard kit
Naturally, there are no clear standards. But the approximate set of furniture in most bathrooms is the same. That is, it is a floor cabinet, a hanging cabinet, a pencil case. Furniture can be different, not only in materials, but also in functionality, design, etc.
The most convenient option is thoughtful components. For example, a basket for dirty laundry can be cleverly hidden in a pencil case. In a high-quality design, it is enough to open the door to gain access to the basket. There will be no unpleasant or foreign odors if the furniture is designed correctly.
And, nevertheless, in the pencil case, where there are such baskets, you can contain laundry detergents. Then it will be much easier to organize the space.
Color solutions
The color of the bathroom should not only visually expand it, but also correspond to the chosen style. In particular, the use of a large number of modern elements for Provence or classic styles is not allowed. The size and lighting of the room also matter. For example, in low light, turquoise walls will appear stale and musty. Some color techniques that increase space:
- Colored decoration is placed at eye level and above.
- Stripes on the walls of contrasting colors are used to visually increase the height.
- The tiles are laid diagonally on the floor and horizontally on the walls.
Classic white bath.
A white bathtub is a classic, but if you correctly insert other shades, you can achieve a great visual increase. Red walls invigorate and excite. If the bathroom is intended for family members to relax after a hard day at work, then it would be preferable to choose soothing tones: light green, yellow, blue.
Yellow and orange are positive colors: the first will add joy, the second - mood. Pure purple for the bathroom is rarely used, mainly with shades of pink and lilac. Brown tones have warmth: brick, terracotta, chocolate, vanilla, etc. Green should be used carefully, since its too light and dark shades (light green, marsh) can create unpleasant sensations of dampness, diaper rash and rotting.
Most often, blue, pink and purple are chosen for baths; gray is becoming more and more popular.
