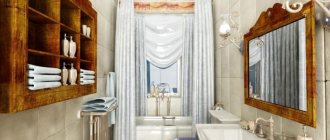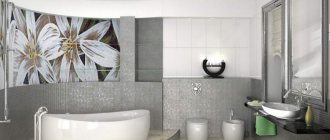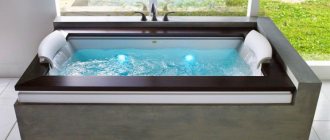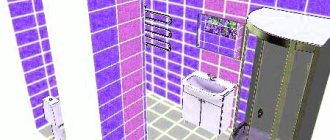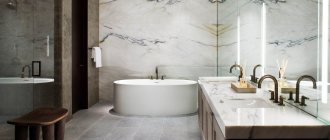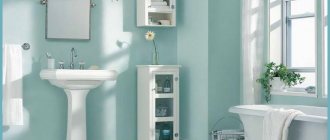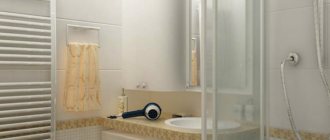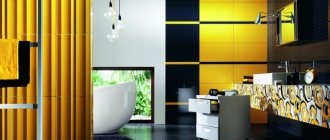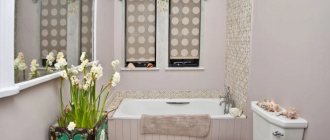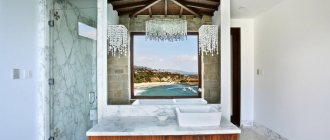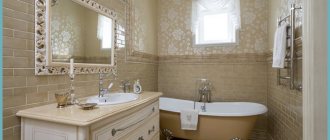The bathroom is the room in the house where the day begins. Therefore, I want it to be not only as functional as possible, but also to help lift my spirits and charge me with positive energy.
Therefore, in this article we will talk about how to arrange a bathroom with an area of 6 m².
On average, the area of a bathroom in a typical high-rise building is from 2 to 4 meters, so having a bathroom with an area of as much as 6 square meters is a real success.
In this case, you can experiment and use your imagination when choosing a design for a 6 sq.m. bathroom.
Design nuances
When creating a modern design project, take into account all the nuances and features of a particular room. If the area allows, it is better to divide the bathroom into separate zones. This will make it more comfortable for perception and more convenient when using the bathroom and accessories. Visual separation can be done using lighting, placing any shelves, mirrors, or plumbing fixtures. If the bathtub is square in shape, it is better to fill the space evenly without overloading individual parts of the room. The fact that the bathroom is combined with a toilet does not mean that you cannot install a decorative partition in the room.
Do not place outlets or other electrical communications near water. When planning to install a bathtub in a particular corner, do not design the electrical wiring above it - do it on the opposite side.
Minimalism in the bathroom
But a style such as minimalism is perfect for both large spaces and a miniature bathroom.
Note that the bathroom interior is 6 sq.m. in the style of minimalism, it does not tolerate chaos and disorder. Therefore, the main thing is that the location of all items in the bathroom is well thought out.
There should be no “extra” items or “unnecessary” things in such a bathroom.
Furniture for such a bathroom is usually chosen in simple, uncomplicated shapes. The color palette is not numerous, as a rule, it is one or maximum two colors.
Also, special attention is paid to lighting. All items have additional lighting, which overall looks very impressive.
Classic style bathroom
If you look at the photo of a 6 sq.m. bathroom in a classic design, you can safely say that this design will almost never go out of fashion.
Recommendations from the designer
The best corner sink for the bathroom - review of models, selection rules, installation recommendations and placement ideas (80 photos + video)
Modern bathroom design 3 sq. m.: ideas for the arrangement of interior elements and modern design options for small bathrooms (115 photos + video)
Drying clothes in the bathroom - stylish ideas and original solutions for using structures for drying clothes (75 photos + video)
A classic-style bathtub was relevant many years ago and is appropriate for our modern, dynamically developing world.
The classic style is characterized by the following:- The interior is dominated by light pastel colors.
- Particular attention is paid to lighting.
- Accessories in the form of candles and candlesticks are used as light sources.
- The plumbing for such a bathtub is chosen in a classic design. For example, it could be a bathtub with fancy metal legs.
Also, in a bathroom in a classic interior style, there must be a large number of various types of bedside tables and shelves for storing accessories for water procedures.
Lighting
The room is quite spacious, so there should be a lot of light in it. Since, in addition to plumbing fixtures, furniture and household appliances are placed here, it is recommended to zone the space.
You can highlight the bath itself with a separate ceiling lamp that emits a slightly subdued light. The main lighting will be provided by a ceiling lamp. Pay attention to lighting fixtures that allow you to change the direction of light. This will allow you to illuminate different areas or several at the same time.
The brightest lighting should be provided in the work area. But, lamps should take up little space. Lighting fixtures with flexible brackets are suitable for this. The same requirements apply to the mirror zone. Select lamps with a light temperature that best matches natural light.
Furniture does not need to be illuminated. But still, the backlight will create a pleasant visual effect. In addition, this will improve the usability of the headsets.
Photo of a bathroom 6 sq. m.
Read here! Bathroom design in a private home - ideas for chic bathroom design (photos and videos)
Please repost
1+
1
Features of the room
A bathroom with a small area has certain features. First of all, high humidity. If, for example, you place towels and other textiles near water sources, they will constantly be wet, which will cause discomfort and be harmful to health. You should also think about where to place the toilet so that it does not interfere, is not too conspicuous, and is easy to use.
In a room of 6 m2 it is possible to install not one, but two sinks, which is especially convenient for a large family. Spacious working pencil cases are often placed along the wall. Don’t forget about lighting, since the bathroom is the only room where there is not enough sunlight, although there are also options with windows.
Ethnic motifs in the bathroom
Recently, the design of a 6 sq.m bathroom has become very relevant and fashionable. made in ethnic interior style.
Please note that this interior style can be safely classified as one of the so-called “collective” ones.
Ethnic or, as it is also called, “folk” interior is characterized by the presence of natural materials, traditional ornaments and motifs.
Recommendations from the designer
- Washing machine in the bathroom: placement options, connection rules and operating features (100 photos)
Bathroom remodeling options: modern design, options for changing the bathtub and tips on how to do a quick and easy remodel (75 photos + video)
Beautiful bathroom cladding - the best ideas and combinations when decorating a bathroom (95 photos)
We emphasize that when embodying the ethno-style, special attention is paid not to the choice of plumbing fixtures for the bathroom, but mainly to the decoration and selection of finishing materials that will be used in the future.
Art Nouveau style in the bathroom: highlights
Modern is a modern bathroom design of 6 sq.m. Such an interior is characterized by the use of innovations and modern technologies, and this is not only various types of devices and equipment for the bathroom, the “spirit of modernity” should be visible in both decor and finishing.
But I would also like to note that a modern style bathroom is a space where all items are selected based on the principle of rational use and maximum functionality.
Recommendations from the designer
Bathroom design 5 sq. m.: competent creation of design and the best ideas for planning a small room (70 photos + video)
Black bathroom design - the best ideas for use in the interior and original combinations of shapes and sizes (115 photos)
Beautiful, transparent bathroom - stylish design options, placement secrets and rules for combining with the main style (105 photos)
Typically, in the interior of a 6 sq.m. bathroom, where the Art Nouveau style is embodied, you can find innovative furniture made from modern materials.
As for lighting, it can be different. These include traditional ceiling lights and modern spotlights or spotlights.
