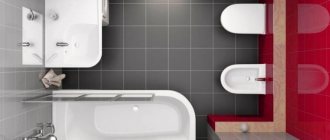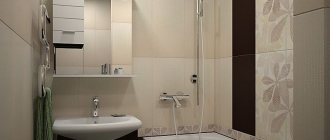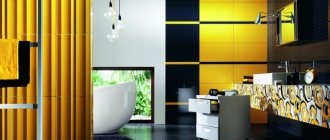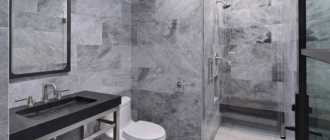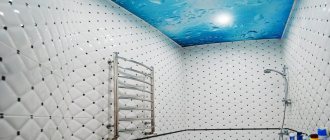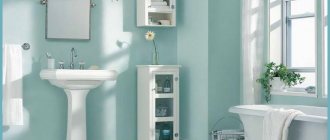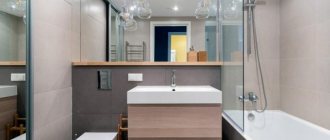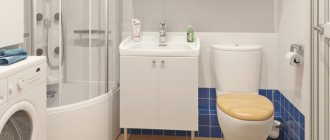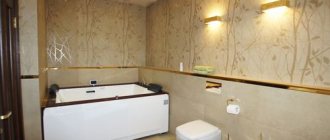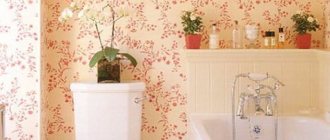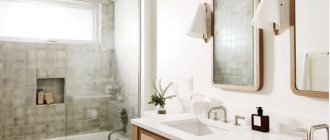In country cottages, placing a bathroom in an attic with a sloping ceiling is becoming popular: photos of such bathrooms show the success of this solution. The premises are bright and spacious, and the placement of compact plumbing fixtures under low areas of the roof allows you to effectively use all available space.
Design features
When planning to create a bathroom in the attic, questions arise about the renovation concept, selection of plumbing fixtures and interior styling. The space under the attic roof is characterized by uneven walls and a sloping roof in some places, which can also be used functionally when placing bathroom interior items.
General recommendations:
- It is easier to install a water supply and sewer system above the kitchen.
- Make reliable thermal and waterproofing. Due to high humidity, use moisture-resistant panels and ceramics as finishing.
- It is advisable to design a window on a sloping wall with drainage, or hang a mirror there.
- The corner under the sloping ceiling should be used rationally, for example, to place a toilet, cabinet or bathtub.
How to properly design a bathroom in the attic
The internal ergonomics of the space under the roof depends on the architecture and layout of the house. You should plan the installation of a bathroom at the stage of the house design in order to competently and clearly install water supply communications, sewerage and electrical cables.
The design of the attic floor depends on several indicators:
- roof type;
- the presence of windows, stairs, beams;
- area of space.
The attic bathroom is a full bathroom if you install a toilet and sink.
The bathroom can be combined or separate, and the choice of type depends on the area of the attic and the quality of construction of the house
Roofing and layout of the attic bathroom
In a bathroom in the attic, it is important to make the most of all available space, which can be achieved by planning based on the shape of the roof.
Single pitch mansard roof
It is distinguished by one low corner in which you can place a toilet or a low chest of drawers; it will also include a low bathtub.
In the photo, the bathroom with a podium is located in the corner of the pitched roof; functionally it takes up little space; cafe curtains decorate the non-standard window.
Gable mansard roof
It occurs more often and provides more opportunities for placing plumbing fixtures and furniture. Such an attic space can be symmetrical with an equal roof, a trapezoidal or square space, and asymmetrical with an offset ridge. Here the corners along the roof remain unused, which narrows the bathroom. The shower stall and bathtub can be placed in the middle or in the corner.
Multi-slope attic bathroom
Not only does it look attractive from the outside, but it is also spacious. Here the layout depends on the wishes and the project.
The photo shows a bathroom under a multi-pitched roof with many exposed painted beams that blend seamlessly into the interior.
Tent attic bathroom
The ceiling height differs only in the center along the ridge axis. Convenient shape for placing interior items where you want.
Location of the main elements.
Arranging a bathroom in a room with a sloping ceiling that reduces space is somewhat different from creating such a place where vertical walls are combined with a horizontal top. Bathroom elements must be placed taking into account the design features of the attic.
The main significant item - the bathtub - is best installed under the roof slope, as close to the wall as possible. However, you need to ensure that immersion in and exit from the bath is free. The shower stall, of course, should be placed in another, fairly high place.
Attic bathroom with window above
Cabinets and shelving can be economically placed in corner spaces. To do this, their walls must be beveled at the same angle as the roof. The roof plane itself can be used as walls. Of course, such exclusive furniture should be made to order, if the owners do not engage in this craft themselves.
It is better to provide shelves for things with glass doors; Let the furniture be light and its surface glossy. All this will create a feeling of lightness and visually increase the space . You need to find a place for a beautiful mirror. And, of course, don’t forget about a not-too-bulky sink and a towel rail.
Ceiling finishing features
The attic bathroom has a humid microclimate and a constant temperature difference, so it is important to take this into account when choosing the finish for the attic ceiling.
Painting
The paint for a bathroom in the attic should be moisture-resistant with an antibacterial composition. Suitable water-based acrylic or latex paint, alkyd, chlorinated rubber paint. Matte paint will hide irregularities, while smooth paint will highlight them, but will remain resistant to possible damage. Paint with a relief effect will hide the defect in the attic ceiling.
Drywall
Drywall for an attic bathroom must be moisture-resistant with a special coating. It levels the ceiling, the design allows you to make it even.
The photo shows the finishing of a pitched bathroom roof with plasterboard, which makes the ceiling smooth and even.
Plastic panels
Installing plastic panels on the ceiling in the attic is relatively simple, and the variety of colors allows you to choose the covering to suit any style. They mask the wiring, form the desired slope of the ceiling, and imitate tiles or other textures.
Lining
The lining on the ceiling in the attic bathroom is attached using glue or guides. When choosing this finish, the attic room must have good ventilation. The lining must be additionally treated with wax or varnish.
In the photo on the left, the ceiling of the bathroom is decorated with wooden lining, which is combined with tiled walls and floors in the attic.
Stretch ceiling
It is better to choose a single-level stretch ceiling for a bathroom in the attic. It has a number of advantages, including resistance to moisture and retention of shape after contact with water, a long warranty period, easy maintenance, and hiding ceiling unevenness.
Attic floor. Interior (55 real photos)
Remember the cute Carlson who lives on the roof? Why did this Swedish citizen with a motor choose for his flight-filled life the most romantic part of the house - the attic floor
? Let's discuss.
The history of the attic
The handsome red-haired guy in full bloom owes his place of residence to the French architect Francois Mansart, who, to be honest, had no time for flying. Firstly, he was as poor as a church mouse, and that is why he could only rent the cheapest housing - an attic. And secondly, in the 17th century there were no airplanes.
So, having settled on the roof, Mansar did not grieve over his poverty, but got to work: he was able to transform the attic, favored by pigeons, so that in all subsequent centuries, living quarters under the roofs became one of the most sought-after and expensive, and in honor of his the creator acquired the proud name “attic”.
Interior of the attic floor of a wooden house
Distinctive features of the attic
An attic can be called this way only in the following cases:
1. Entrance: it should be arranged inside - directly from the house or outside, but it must be comfortable and safe. 2. Height of the premises: at the intersection of the slope and walls - at least one meter, the highest point of the ceiling - at least 1.80–2 meters. 3. Insulation: the attic floor must be carefully waterproofed and insulated with high quality. 4. Ventilation and air conditioning: the attic must be equipped with natural or forced ventilation and air conditioning, since on hot days it will be uncomfortable to be in a room under a roof without these benefits. 5. Natural lighting: if you are planning to make an attic floor rather than an attic, then at the design stage, provide a couple of windows in the space under the roof.
Windows in the attic
Design features of the attic floor
Do not try to create a full-fledged home from the attic - it is valuable precisely for its unique atmosphere, therefore:
- hide chests of drawers or other furniture under facades that are the same color as the walls;
- use design solutions that emphasize the roof arches or the asymmetry of the room;
- highlight the beams on the ceiling favorably, emphasize the non-standard placement of windows with Roman blinds or unusual tulle;
- create romantic interiors in the style of Russian hut, Provence, country, boho-chic, eco, shabby-chic; sometimes - minimalism or art deco.
Interior of a living room in the attic in Provence style
Selection and location of plumbing fixtures
Plumbing fixtures should be convenient, durable, and compact. If the attic space in a wooden house is small, then it is better to choose a corner sink, a wall-hung one, or one with cabinets where you can store towels. A corner, wall-hung toilet, with a cistern hidden in the wall, is also suitable.
It is better to choose a square-shaped bathroom or one that fits under the sloping roof. When choosing a shower stall, you should pay attention to the depth of the tray and the glass body.
Interiors of attic rooms
Attic bedroom interior
The most romantic room in the most romantic place in the house - this is exactly what you can say about the bedroom located in the attic. Enjoy the sunset or sunrise together, hear the quiet cooing of pigeons on natural tiles, fall asleep to the soft crackling of firewood in the stone.
Shabby chic bedroom on the attic floor
But. To organize a bedroom on the attic floor, you need to provide some features:
- It is advisable to install the bed against a blank wall, and the distance to the ceiling should be comfortable and safe;
- In the attic, most likely, it will not be possible to install full-fledged wardrobes, so for storing small items you should pay attention to low chests of drawers, bedside tables or modular furniture.
Bedroom interior in the attic floor
Living room interior
A fireplace, soft sofas, some good wine, a TV - how do you like this evening under the roof? Great, isn't it? Organizing a living room in the attic is an interesting and worthwhile task, which requires some knowledge: 1. Most often, the attic is a room limited in area, so try to use light or at least solid colors to visually enlarge it.
By the way,
highlighting an accent wall or one of the roof slopes with a contrasting color will further expand the space.
Living room with fireplace in the attic
2. Design the windows on the roof slopes in an original way, but do not forget that fabric tulle or curtains must have tiebacks, otherwise they will hang shapeless under the force of gravity. The most rational way is to use Roman curtains, blinds and other window coverings that are secured at the top and bottom. 3. Place furniture in the corners of the living room - with this technique you can hide asymmetry and make the outlines of the room softer. 4. It is better to choose vertically elongated decor for the living room (for example, tall vases, paintings in narrow frames, curtains with vertical stripes) - this will visually increase the height of the ceiling.
Interior design of the attic floor. Living room
Children's room in the attic
Show your child a cartoon about our hero Carlson, and you will know exactly what your child wants most. Your own room under a roof - what could be better? Set up a play and work area, install a comfortable bed under the highest wall, and never forget about safety! The windows should be equipped with high-quality opening limiters, the stairs should be comfortable and as sloping as possible, the minimum height of the arches should be 50–80% of your child’s height.
It is advisable to build furniture in a children's room into the walls to free up space for games and activities; ceiling - draped with fabric to create a feeling of spaciousness of sails or the lightness of a butterfly; the colors are bright, but natural, to emphasize the unusualness of the vaults; decor - a minimum number of soft or well-fixed children's themed parts.
Curtains
The window in the attic differs not only in shape, but also in angle of inclination and size. For a bathroom in the attic, you need to choose curtains that protect the room from views from the street, allow you to open the window freely and let in enough daylight.
A practical option would be plastic or aluminum blinds, roller blinds with antibacterial impregnation. When choosing classic curtains, you need to attach two cornices, above the window and in the middle to fix the curtains.
The photo shows a bathroom in white and emerald with Roman curtains that can be easily adjusted in length to illuminate and darken the attic.
Irregularly shaped windows can be straightened or visually enlarged using curtains or lambrequins. If there are two windows in the attic, then they can be decorated in different ways.
For a window near a bathroom or shower, short models of curtains that dry quickly or do not absorb moisture (bamboo, plastic, blinds) are suitable.
Conducting communications.
Using the bathroom is impossible without equipment for supplying and draining water. To save money and materials, it is advisable to place it directly above the bathroom or kitchen located on the lower floor. All communications must be located in a heated area to prevent exposure to winter frosts.
When installing a shower stall, problems with water pressure may arise. If its level does not ensure normal operation of the shower, you will need a water pump. A practical option would be to place the shower unit on a raised platform. This will hide the conductive pipes.
You can also install a bathtub on a similar elevation. The pipes underneath will take the correct position, and at the same time it will be possible to create an additional decorative effect. Of course, the arrangement of such a podium is appropriate only with a sufficiently high ceiling.
Style selection
A bathroom under an attic roof can be made in any style, despite its unusual appearance and sloping walls.
Modern style in an attic bathroom
It is created using a compact installation, the correct shape of the shower and bathtub. The preferred colors are neutral gray, white, black, as well as bright shades of green and red.
Classic in the attic bathroom
It is possible if you have a comfortable chair on high legs with brocade upholstery, an ottoman, a large mirror in a gilded frame, a round bathtub, embroidered towels, delicate pink and blue walls.
The photo shows a classic-style bathroom with a tiled floor with ornaments and a sink with a luxurious wooden cabinet.
Marine style in the attic
Created in blue and white colors with nautical accessories. Pebbles and shells can be used as decorative finishing. The decor includes curtains-sails, ropes, a hammock, and paintings.
Loft in the attic
Possible if you have modern and functional plumbing, plenty of light, a brick wall in the recreation area, white, gray, metal finishes.
Country style in the attic bathroom
Easy to create in a wooden house where partitions and roof beams are exposed. It is enough to insulate wooden walls and treat them with a moisture-repellent agent. Knitted bedspreads, runners, embroidered curtains, wooden clocks are reminiscent of rustic style.
The photo shows a country-style bathroom, where simple decorative items and patterned textiles are used. Short curtains organically match the color of the frame.
Eco style in the attic
Requires timber or laminate wood trim. There should be a minimum of plastic and synthetic materials in the room. The floor can be made of tiles or moisture-resistant laminate. Fresh flowers, stones, and tree cuts are suitable for decoration.
Interior creation.
If there is a sloping window in the attic, this can be a good place to place a bathroom. Such a window will originally complement the interior and provide the opportunity to admire the view opening from it. Light blinds or roller blinds will help protect from bright light and give the window opening a finished look.
Walls in neutral colors will expand the space. They can be finished with ceramic tiles: beige, cream or delicate azure. The combined mosaic will look amazing . You can also use waterproof wallpaper or paint for coating. Thematic images will decorate plain walls.
The jacuzzi in the attic looks very luxurious
In some cases, it is better to hide the supporting structures of the roof from view by making the surfaces smooth. But often they themselves have a very original look, and highlighting them using contrasting colors can be an excellent design solution. A ceiling with built-in lighting will produce an even greater effect.
You can use tiles or linoleum to cover the floor. A rug with a soft texture will complement your stay in the bathroom with a pleasant sensation and become an attractive accessory . The strength of the floor is a factor of utmost importance. It must withstand the entire load, especially if the bath is cast iron.
Color solution
Color design plays an important role when creating the interior of a bathroom in the attic.
White color
Adds space, fills the bathroom with an atmosphere of lightness, and visually enlarges it. The snow-white finish will be emphasized by colored plumbing fixtures or soft pink and blue curtains.
Black
It looks stylish if there is good lighting, a large window with a balcony, light plumbing fixtures and translucent curtains.
Grey
Suitable for modern bathroom styles; white, red and black accessories and interior items look good against a gray background.
The photo shows a light gray interior with ornamental tiles that decorate the wall near the bathroom and extend into the floor. This technique visually lengthens the sloping side of the attic.
Beige and brown
Suitable for country style, classic and modern. Brown curtains go well with beige trim and white plumbing.
Red color
It attracts attention, you can choose a burgundy, crimson, garnet shade for the plumbing and highlight it against a white background, you can also make the entire attic red for warmth and comfort, not only in the summer.
Green in the attic
Will add relaxation. The bright herbal color will add energy, and the olive color will set you up for relaxation.
Blue and cyan
Traditionally used to decorate a bathroom not only in the attic, it is combined with white, brown, and green colors. Cools the room, reminds of the sea.
In the photo, the blue finish is combined with a beige countertop and a wooden chest of drawers.
Lighting Features
A bathroom under the roof in an attic-type country house needs good insulation of the wiring and light transmission, taking into account the humidity of the room. Lighting can be central, zoned or combined.
For example, a chandelier with a shade can be placed in the center, and spotlights above the sink and bathtub. You can place decorative strip lighting in a niche under a window or along a baguette. The brightness control allows you to adjust the desired light intensity.
The photo shows local lighting with rotating lamps, which turn on autonomously and regulate the degree of illumination.
Toilet in the attic
The presence of a toilet in the attic space eliminates the need to once again move up the stairs to get to a similar room on the lower floor. Especially if the attic is a place to spend the night, and what is even more important when guests spend the night there.
What to consider when arranging a toilet:
- this room can be separated or the toilet can be placed together with the bathroom;
- It is better to place the toilet, like the bathtub, against a sloping wall;
- if the toilet does not have a window, you can install a ventilation pipe there;
- The toilet should have accessories: a paper holder, a brush, an air freshener.
Sources
- https://bezkovrov.com/sanuzel/mansard.html
- https://dizainexpert.ru/interer/interer-vannoj-komnaty-v-mansardnom-pomeshhenii/
- https://ciscoexpo.ru/stati/interer-vannoj-na-mansarde-varianty-oformleniya-65-foto-idej
- https://design-homes.ru/komnaty/vannaya-komnata/vannaya-na-mansarde
- https://stroitelniportal.ru/idei-i-foto/vannaya-komnata/dizajn-vannoj-komnaty-na-mansardnom-etazhe/
- https://mansarda-life.net/vannaya-i-tualet-v-mansarde-2/
[collapse]
