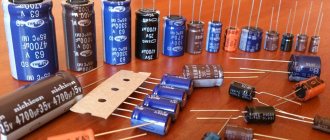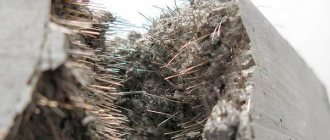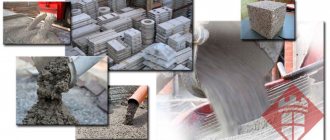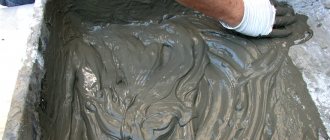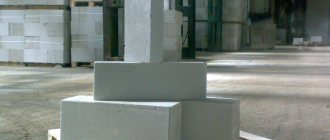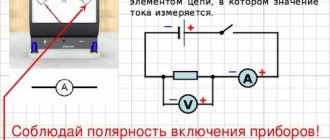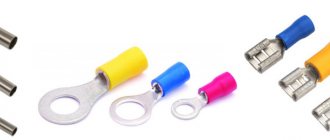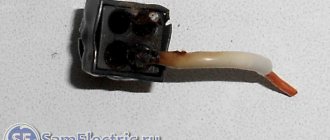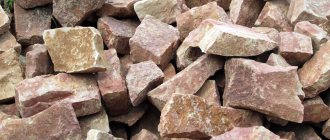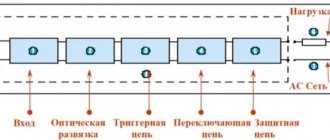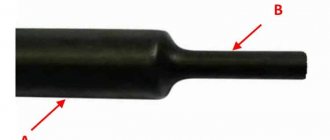In construction, the strength of a building is ensured by reinforced concrete structures of different shapes and sizes. Purlins are strong reinforced concrete beams that support floor slabs and absorb bending forces in wide openings. GOST 26992-86 imposes strict requirements for the manufacture of products and technical parameters; the regulatory standard is confirmed by accompanying documents issued by the manufacturer. You can buy reinforced concrete purlins in our Catalog.
Application area
The main task is performed by purlins; they provide reliable, stable support for the roof decks. In small buildings - residential buildings, administrative buildings, built of brick or block.
The construction industry uses reinforced concrete strong beams for its projects in order to:
- strengthen the opening - window, door, arched, balcony;
- ensure the stability of the roof;
- strengthen floor slabs and building frames in brick and block buildings;
- install garage or hangar doors;
- connect, as a connecting element, 2 parts of the building;
- serve as a supporting structure when covering a large room;
- create strength for the supports and rafter system;
- reduce the load when forming a technological recess or niche;
- simplify frame floors in small buildings;
- reduce load-bearing loads on floor slabs between floors;
- replace jumpers and crossbars if they are subject to increased loads.
In construction, different types of reinforced concrete purlins are used. Powerful long beams strengthen floors in the horizontal direction, thanks to their characteristic properties:
- increased strength;
- large weight, length;
- resistance in the area of bending loads.
The applied load is taken over by the auxiliary system, and the forces are distributed between load-bearing walls, trusses, and other supports.
Similar reinforced concrete products are divided according to characteristics and criteria, since reinforced concrete purlins have different dimensions, shape and even type of reinforcement.
1.4. Installation of chain purlins
A special type of continuous beams
are
chain beams
used mainly as
roof purlins
.
They are beams laid horizontally on trusses and supporting the roof
(Fig. 3 node G).
For purlin spans
of up to 4.5 m
and a roofing material roof, the purlin installation diagram shown in
Fig. 3, node G,
.
Here, in each span,
a single-span purlin with two consoles
is laid , and the ends of adjacent purlins are connected with nails.
In this scheme on the support
, where the bending moment is greater,
the section consists of two boards
, and in the span of one.
Projecting ends of beams
are overlapped
over the middle supports
so that the bending moment at each support, which is greater than the span moment, is resisted by a double
cross section of the beam
.
To ensure the necessary load-bearing capacity of the beam (purlin)
, the ends of the overlap should be connected by appropriate structural
connections
specified in the project.
READ ALSO: Wall gutter: installation of wall gutters
As connections
of nails, rods and dowels
should .
To fasten the top flooring
and lining the ceilings, it is necessary that
the purlins on each truss
be offset by the width of one
beam
.
NOTE: Continuous purlins
are rarely used
due to their sensitivity to support settlements, flexibility of fasteners, wood shrinkage, etc.
1.5. Installation of cantilever-beam purlins
Cantilever-beam purlins
(Fig. 2, node D), as a rule, are used
in roofless coverings
and
suspended ceilings
with distances between load-bearing structures of no more than
4.5 m
when using timber
6.5 m
(Fig. 4).
Purlin joints
in the form of an oblique cut (Fig. 2, node B) are placed
in pairs across the span
in places where the sign of the bending moment changes when all spans are loaded with a uniformly distributed load.
Cantilever-beam purlins
have two fastening schemes and depend on these fastenings (joints):
with two fastenings across the span
(Fig. 3 node E) or
with one fastening in each span
(Fig. 3 node G),
except for one
.
ATTENTION! The second fastening scheme for the load-bearing structures of the purlins is unsuitable
(Fig. 3 node G), since in the event of destruction of one of the beams or one of the fastenings in one of the spans, sequential
destruction of the purlins in all other spans
.
However, the use of purlins according to the second scheme
in the form of paired purlins
is suitable for performing continuous purlins (Fig. 4)
with uniformly distributed loads on all spans
. The dimensions of the boards and joints of such structures are determined by the project.
1.6. Installation of purlins with struts
When installing roofs
the most commonly used
systems are purlins with struts
.
Strut beams are used mainly for the purpose of more evenly distributing the load on the purlins
.
NOTE: Such systems are used in layered
or
braced-beam
rafter systems
to reduce the span of the purlin
and ensure the stability of the system in the longitudinal direction.
If the struts
go to the base of the supports, then the distance between the points of support of the beams decreases. At the same time, as a result of the frame effect, the stability of the braced frames in the horizontal direction increases.
NOTE: This design is usually used when supporting purlins and beams on racks
in pavilion-type buildings and
for wooden rafter systems
.
Upper ends of struts
located approximately in thirds of the span of the purlin and
connected to it
at an angle of
30...45°
.
The lower ends of the struts
rest against the
beams in a layered rafter system
or are connected to a post in a strut-beam system. The nodes are fastened with staples.
In sheds,
the lower ends of the racks
are hingedly attached to columnar foundations using steel strips and bolts or to reinforced concrete paired stepson wire twists.
The lower ends of the struts in sheds
must end at a height of at least
2.25 m
from the floor.
The distance between the upper ends of the struts is usually equal to 1/3 of the span of the purlin (crossbar)
.
, bracing systems are most often used
with
the upper ends of the struts on the crossbar
.
In layered rafter systems,
the role of the main
crossbar
is performed by the purlin (Fig. 2, node B).
In gable roofs
when
the longitudinal wall
in the middle of the building,
a purlin
is laid under the ridge of the roof , supported
by racks
.
The racks
are installed
on a bench or pads
.
If there are two internal load-bearing walls
(for example, for brick walls, the load-bearing wall is an internal wall made of solid masonry with a thickness of at least
380...420 mm
),
two rows of purlins are installed along the racks
.
For purlin spans
up to 4.5 m, the crossbar
is made
in the form of a cantilever-beam multi-span design
(Fig. 5).
To ensure the rigidity of the rafter system
in the longitudinal direction,
cross connections
boards
are made 3...4.5 m
within the run.
In buildings with three or more spans
, in the absence of long logs,
the joints of the crossbars
(
purlin
) can be located in the middle part of the span, but
no closer than 0.5 m
from the junction
of the struts
(Fig. 5).
To ensure the rigidity of the rafter system
in the longitudinal direction
between the racks
within the spans of the run,
bracing systems
.
The struts
are placed at each post of the girder span.
When the strut spacing is 4.5...6 m,
struts
are installed , resting
against the purlin in thirds of the span
.
In this case, the joints of the purlin
are located
in the middle of the span
(Fig. 6).
Classification by section
Each cross section of the purlin is named according to the type of profile:
- rectangular - looks like a pillar with notches;
- tee - along the end and cut, resembles the letter “T”, equipped with shelves on 2 sides on which the slabs rest or 1 shelf with an “L” shape.
Structures with a T-section are used in the construction of unheated premises or buildings in areas with increased seismic hazard.
Types of purlins
Products are divided according to the type of section. There are two main options, each of which we will consider in more detail.
Rectangular elements
From the name it is clear that this type of product has a rectangular shape and is marked with the designation PR. The scope of their use is quite wide; such elements can be found in many structures.
Each of the parameters is indicated by a Latin symbol, so that all the main parameters can be easily determined by the markings
Let us note the main features of this group of products:
- The use of heavy grades of concrete provides high strength indicators, which allows the use of purlins at any industrial facilities.
- There are two main design options: solid and lattice . The second option is lighter due to the presence of voids and is most often used when mounted on trusses; they are located in 6-meter increments.
- Prestressed reinforcing bars are used to increase strength . In ordinary products, a conventional frame is used.
Some options are very tall
Do not forget that the dimensions of reinforced concrete purlins are written in decimeters, the letter “T” means that heavy concrete was used for production. If there are additional factors, they are also noted in the labeling. Labeling instructions are the same for all manufacturers, so it is important to know the general rules.
Example. Let's look at the version of the 44.3.5-4T run, the marking indicates that the length of the element is 44 decimeters, the thickness is 3, and the height is 5 Dm, the design load is 4 tons per meter, heavy concrete was used in the manufacture.
Elements with T-section
Such elements are especially often used in areas with increased seismic activity, as they can withstand shocks of up to 7 points
For this group of products we can say the following:
- The high resistance of the material allows the use of purlins at significant temperature changes - from -40 to +50 degrees.
- The design of the shelves may also vary; they can be straight (great for flat roofs and roofs with a slight slope) and oblique (this option is suitable for roofs with a slope of 25 degrees).
- Special holes with a diameter of 50 mm make loading and installation work easier. Now you can move elements not only with cranes, but also with other mechanisms - loaders, lifts.
- If increased reliability is required, it is necessary to purchase products with prestressed reinforcement; their price is slightly higher, but their strength is also greater.
With the help of T-purlins you can create a very durable structure
- In addition, pins may extend from the element for additional welding of the structure to other elements. Their number and location are agreed upon with the customer in advance.
- Also, for additional strength, additional supporting elements can be removed from the purlin. This option is also only available upon special order.
Remember! Whatever option you choose, it is important that it is manufactured in accordance with GOST standards. Since it will be subjected to significant loads, the quality must be at the highest level.
Classification by flange shape and type of reinforcement
Experts have created a table of sections, which includes standard jumpers and with various standard sizes. Products are classified according to the location of the flange to the rib of the beam:
- at a 900 angle - 1PR;
- perpendicular - 2PR and 3PR, group number depends on the reinforcement, used for roofs with a slight slope;
- at a small angle - 4PR and 5PR, used in the construction of roofs with a large slope.
Reinforcement of purlins can be:
- stressed, reinforcement is provided by steel reinforcement and rods;
- prestressed, the load-bearing capacity is increased by additional longitudinal metal rods.
Beams in buildings are installed taking into account the conditions of their use.
Advantages and disadvantages of purlins depending on the material ↑
When planning to build a roof, compare the pros and cons of each material. For example, metal does not provide sufficient energy efficiency for a building, but it is durable. Wood is susceptible to rotting, but retains heat.
List of pros and cons for metal purlins.
- withstand significant load;
- fireproof;
- durable;
- There is no waste during installation due to the high precision of the parts.
- freeze at low temperatures;
- difficulties in transportation;
- heavy weight relative to wood;
- expensive material.
List of positive and negative characteristics of wooden beams.
- economical;
- easy to install;
- retain and transfer heat.
- annual treatment with antiseptics is required;
- there is a risk of roof fire.
Below are the pros and cons of reinforced concrete products.
- increased fire safety;
- environmental friendliness;
- strength and durability;
- not subject to corrosion and rotting.
- heavy weight;
- the complexity of installing and securing elements.
In private housing construction, rafter systems are most often made of wood, and metal elements - purlins or crossbars - further strengthen the structure. Reinforced concrete blocks are used in the construction of roofs of industrial buildings.
The reliability of the roof does not allow for savings, so be sure to consult with a specialist to clarify all the nuances and get advice specifically on your construction project.
Marking
Alphanumeric characters or run markings contain encrypted information. For example, the product is designated PRG 60.2.5-4. A400-1, which means:
- P – monolithic girder;
- R – support shelves;
- G – section view;
- 60.2.5 – purlin dimensions are indicated along the length, width and height in dm.;
- 4 – design load;
- A400 – class of steel used for reinforcement;
- 1 – applied a corner.
Labeling is used for the convenience of all consumers, sellers, and builders, so that they can immediately choose the right building material.
Supporting the purlins on the truss
Trusses are modern three-dimensional load-bearing metal structures that have a high degree of rigidity and reliability and act as a frame.
The purlin, resting on the base of the building, carries the longitudinal load from the beams, sheathing and roof covering, creating strength for the supports and rafter system.
Metal purlins vary in configuration:
- lattice;
- end-to-end;
- solid section.
Installation work on the installation of a building structure using straight metal supports is carried out in accordance with GOST 23118-2-12 according to technical drawings and installation diagrams.
The supports of metal roof structures are reinforced concrete bases; deviation of the mortgages from the design positions is allowed by 2 mm.
Metal rafter supporting elements of the floor are made from rectangular section profiles. Depending on the operational requirements for the final product of the structure, the types of metal consoles and interface locations are selected.
Purlins of a solid or lattice cross-section are attached to the frame of rectangular sub-rafter metal load-bearing structures. To create a rigid connection along the upper chord of metal trusses, steel angles, I-profiles, and construction metal products are used at key points.
The support unit bears the maximum load from the purlin. The technical task of the support unit is the exact centering of the force relative to the intersection point of the axes passing through the centers of gravity of the truss.
Technical specifications
Each reinforced concrete product has a number of technical characteristics that indicate the characteristics of the beam, reveal the properties and main parameters:
- rectangular or T-section;
- concrete grade and material for reinforcement and strengthening;
- design load;
- purlin dimensions;
- product weight.
Based on the data specified in the accompanying document, the builder selects the required products.
Reinforced concrete slab lintels are also used as purlins.
Classification
Since there are many varieties of these designs, it is worth considering each direction in more detail. This will help you understand what the beams are.
By section
The reinforced concrete profile may vary in cross-section. One type has a rectangular cross-section and is a pillar with a recess in it. The second type is the T-bar, which in cross-section resembles the letter T and has a small shelf on which the plates can be installed. The last type of purlins are those that have a shelf on only one side and resemble the letter G in cross-section.
According to the shape of the shelf and type of reinforcement
Products also differ in shape and type of reinforcement.
There are several types, which are designated as follows:
- 1PR means that the shelf can be placed relative to the rib at an angle of 90º, and the reinforcement itself is made of longitudinal rods;
- 2PR means that the shelf is perpendicular to the rib, and the reinforcement has tension (this feature increases the load-bearing properties of the beam);
- 3PR indicates that the shelf is placed perpendicularly, but the frame is tense, because used to support a roof with a slight slope;
- 4PR indicates that the shelf is at a small angle, the reinforcement is tense, and the roof has a large slope;
- 5 PR indicates that the shelf is installed at a slight angle, there is a pre-stressed frame.
Installation features
Reinforced concrete beams are installed in the following order:
- in accordance with the design documentation, they comply with the step that is approved for the main load-bearing and inclined structures;
- moved and lifted using special equipment, having previously secured it;
- the work is carried out by builders of 4 people;
- laid horizontally, the wall serves as a support to lay a slab on top or build a roof.
Installation of purlins is carried out in stages in compliance with technological standards.
Transverse devices belong to reinforced concrete products, important elements on which the entire structure rests. This reliable lintel provides the building with guaranteed strength and increases its service life.
Advantages of metal purlins
Positive factors such as high strength are highlighted. If we compare elements made of wood, concrete and steel, the latter will be much stronger and more durable than others. The metal does not require additional treatment with protective agents; it is not afraid of humidity or mechanical pressure.
In addition, metal purlins can be used for any type of coating, since they are universal in terms of fastening. To enhance metal protection, anti-corrosion mixtures can be used to protect against rust.
Due to its low mass, the element exhibits high endurance, which makes it attractive in the product market. Metal purlins can be used for buildings with any type of foundation, because they do not create an overload, but at the same time provide the desired strength.
Speed of installation is also one of the advantages of metal products. Metal roof purlins can be installed in a matter of hours, and they can be easily fixed to any surface. The main thing here is to choose reliable fasteners that can withstand a lot of weight.
