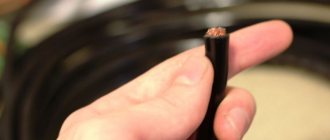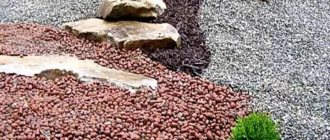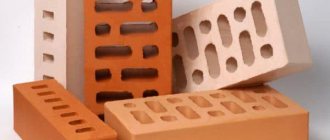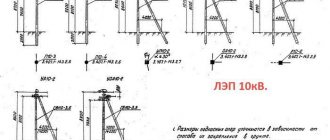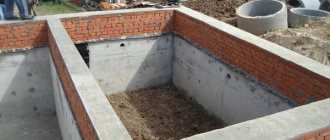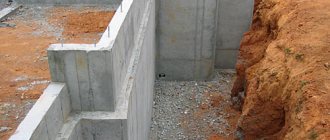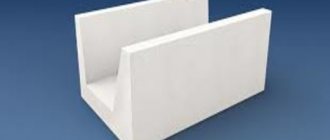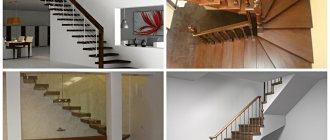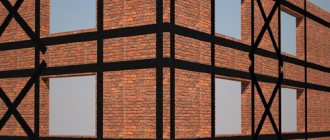GOST 948-84
INTERSTATE STANDARD
REINFORCED CONCRETE JUMPERS FOR BUILDINGS WITH BRICK WALLS
Specifications
IPC PUBLISHING HOUSE OF STANDARDS Moscow
INTERSTATE STANDARD
| REINFORCED CONCRETE JUMPERS FOR BUILDINGS WITH BRICK WALLS Specifications Reinforced concrete lintels for brick wall buildings. Specifications | GOST 948-84 |
Date of introduction 01/01/86
This standard applies to reinforced concrete lintels made from heavy concrete and intended to cover openings in brick walls of buildings for various purposes.
It is allowed to use lintels to cover openings in walls made of artificial and natural stones.
Jumpers intended for operation in conditions of exposure to an aggressive environment, as well as in buildings with a calculated seismicity of 7 points or more, must meet additional requirements established by the design documentation of the building in accordance with the requirements of SNiP II-7 and specified in the order for the manufacture of lintels.
TECHNICAL REQUIREMENTS
2.1. Jumpers should be manufactured in accordance with the requirements of this standard and technological documentation approved in the prescribed manner, according to standard design documentation of the 1.038.1-1 series.
2.2. Jumpers must meet the requirements of GOST 13015.0:
— according to factory readiness;
— strength, rigidity and crack resistance;
— according to the actual strength of concrete (at design age, transfer and tempering);
- frost resistance of concrete;
— to the quality of materials used to prepare concrete;
— to concrete, as well as to materials for preparing concrete lintels intended for use in an environment with an aggressive degree of impact on reinforced concrete structures;
- to the shape and size of reinforcement and embedded products and their position in the lintel;
— to steel grades for reinforcing and embedded products, including for mounting hinges;
- by deviation of the thickness of the protective layer of concrete to the reinforcement;
— corrosion protection;
- on the use of molds for the manufacture of lintels.
2.3. Lintels should be made of heavy concrete (average density more than 2200 to 2500 kg/m3 inclusive) of classes or grades of compressive strength specified in the design documentation for these lintels.
2.4. The normalized transfer strength of concrete lintels with prestressing reinforcement should be 70% of the class or grade of concrete in terms of compressive strength. The transfer of compression forces to the concrete (releasing the tension of the reinforcement) should be carried out after the concrete reaches the required standardized strength.
2.5. The normalized tempering strength of concrete lintels should be (as a percentage of the class or grade of concrete in terms of compressive strength):
70 - when delivering jumpers in the warm season;
90 - the same, in the cold season.
2.6. Reinforcing steel should be used as prestressed longitudinal reinforcement for lintels:
— thermally strengthened classes At-V and At-IVC according to GOST 10884;
— hot-rolled grades AV and A-IV according to GOST 5781.
2.7. Reinforcing steel should be used as non-prestressed longitudinal reinforcement of lintels:
— hot-rolled class A-III according to GOST 5781;
— thermomechanically strengthened class At-IIIC according to GOST 10884;
— reinforcing wire of class BP-I according to GOST 6727.
2.8. Transverse reinforcement should be made of hot-rolled reinforcing steel of classes AI and A-III in accordance with GOST 5781 or reinforcing wire of class BP-I in accordance with GOST 6727.
2.9. Tension of prestressed reinforcement should be done electrothermal or mechanically on stops.
2.10. The stress values in the prestressed reinforcement, monitored after tensioning it on the stops, must correspond to those given in the design documentation for the lintels.
The values of the actual stress deviations in the prestressed reinforcement should not exceed 5% when tensioned mechanically, and when tensioned by an electrothermal method - values , where l
1 - length of the tension rod (distance between the outer edges of the stops), in meters.
2.11. The values of actual deviations of the geometric parameters of the jumpers should not exceed the limits specified in the table. 8.
Table 8
mm
| Name of deviation of geometric parameter | Name of geometric parameter | Prev. off |
| Deviation from linear size | Jumper length: up to 2500 | ±6 |
| St. 2500 » 4000 | ±8 | |
| » 4000 | ±10 | |
| Jumper width and height | ±5 | |
| Position of tabs, notches and holes | 5 | |
| Position of embedded products: | ||
| - in the plane of the jumper | 5 | |
| - from the plane of the jumper | 3 | |
| Deviation from straightness | Straightness of the profile of the front surface of the lintel: | |
| — length up to 2500 at a given length 1000 | 3 | |
| - length St. 2500 to 4000 along the entire length of the lintel | ±3 | |
| - length St. 4000 along the entire length of the jumper | ±4 |
2.12. The following categories of concrete lintel surfaces are installed:
A3 - bottom and side surfaces;
A7 - other surfaces.
Requirements for the quality of surfaces and appearance of lintels are in accordance with GOST 13015.0.
2.13. Cracks are not allowed in the concrete of lintels supplied to the consumer, with the exception of:
— shrinkage and other surface technological cracks, the width of which should not exceed 0.1 mm;
— cracks from compression of concrete in prestressed lintels, the width of which should not exceed the values specified in the design documentation for these lintels.
Window opening design
Pouring into formwork
If you are building a house with your own hands, then sooner or later you will have to face the task of covering window openings. There are several ways to solve this problem, and below we will try to give a brief description of them.
The first method involves constructing a lintel made of reinforced concrete using poured technology.
The instructions in this case are as follows:
- At the first stage, we install the formwork in the window opening. For formwork we use boards, the thickness of which should be at least 25-30 mm.
- We support the formwork on vertical wooden beams, which we place inside the opening itself.
Photo of formwork during installation
- Inside the formwork we place a reinforcing mesh made of steel rods with a diameter of about 6-8 mm.
Advice! The reinforcement should be laid on small supports, which will provide a gap between the metal and the lower plane of the poured concrete beam.
- Having additionally strengthened the formwork with transverse bars, we begin pouring the concrete mixture. It is best to use crushed stone as a filler (the ratio of cement, sand and crushed stone in the solution is approximately 1: 2: 4.5).
- We carefully compact the concrete to get rid of air bubbles.
The formwork can be removed pretty soon
As practice shows, it is possible to remove the formwork and begin laying bricks on such a lintel within 48 hours.
Laying the finished part
Using ready-made concrete lintels can significantly save time and simplify work. However, it is worth noting that the price of the product in this case will be slightly higher, and to lift parts to a height it is advisable to have a crane at your disposal.
Installation in the opening: if you have a strong assistant, then you can do it without a tap!
If this does not scare you, then the work is carried out according to the following algorithm:
- First, based on the dimensions of the opening, we select the dimensions of the timber lintels so that the edges of the beam extend into the wall at least 250 mm (this parameter is called the embedment depth).
- Then we erect the masonry in such a way that support platforms are formed for laying the horizontal timber floor.
- We lay a layer of mortar about 20 mm thick under the lintel.
- We lower the concrete part to the selected location and settle it to the required level. Remove excess solution with a trowel.
- If necessary, we form a ceiling over the opening from several such parts.
Further laying of bricks or building blocks can be carried out immediately after the settling and leveling of the lintel is completed.
Designed openings
ACCEPTANCE RULES
3.1. Jumpers should be accepted in batches in accordance with the requirements of GOST 13015.1 and this standard.
3.2. Acceptance of lintels in terms of their strength, rigidity and crack resistance, frost resistance of concrete, as well as water resistance and water absorption of concrete lintels intended for use in an environment with an aggressive degree of exposure should be carried out based on the results of periodic tests.
3.3. Acceptance of lintels in terms of concrete strength (class or grade of concrete in terms of compressive strength, transfer and tempering strength), compliance of reinforcement and embedded products with design documentation, strength of welded joints, accuracy of geometric parameters, thickness of the protective layer of concrete to the reinforcement, opening width of technological cracks, Concrete surface categories should be made based on the results of acceptance tests and control.
3.4. In cases where the inspection determines that the actual tempering strength of the concrete is lower than the required tempering strength, the lintels should be delivered to the consumer after the concrete reaches a strength corresponding to the class or grade of concrete in terms of compressive strength.
3.5. Acceptance of lintels in terms of the accuracy of geometric parameters, the thickness of the protective layer of concrete before the reinforcement, the category of the concrete surface, and the width of the opening of technological cracks should be carried out based on the results of a single-stage selective inspection.
CONTROL AND TEST METHODS
4.1. Monitoring and assessment of the strength, rigidity and crack resistance of lintels should be carried out in accordance with GOST 8829.
Load testing of lintels to control their strength, rigidity and crack resistance should be carried out when the concrete reaches a strength corresponding to its class or grade in terms of compressive strength.
4.2. The strength of concrete lintels should be determined in accordance with GOST 10180 on a series of samples made from a concrete mixture of the working composition and stored under conditions in accordance with GOST 18105.
When testing lintels using non-destructive methods, the actual transfer and tempering compressive strength of concrete should be determined by the ultrasonic method in accordance with GOST 17624 or mechanical devices in accordance with GOST 22690, as well as other methods provided for by the standards for concrete testing methods.
4.3. The frost resistance of concrete should be determined according to GOST 10060.1 - 10060.4 on a series of samples made from a concrete mixture of the working composition.
4.4. The water resistance of concrete lintels intended for use in an environment with an aggressive degree of exposure should be determined according to GOST 12730.0 and GOST 12730.5 on a series of samples made from a concrete mixture of the working composition.
4.5. The water absorption of concrete lintels intended for use in an environment with an aggressive degree of impact on reinforced concrete structures should be determined according to GOST 12730.0 and GOST 12730.3 on a series of samples made from a concrete mixture of the working composition.
4.6. Methods of control and testing of reinforcement and embedded products - according to GOST 10922.
4.7. Measurement of stresses in prestressed reinforcement, controlled at the end of tension, should be carried out in accordance with GOST 22362.
4.8. Methods of control and testing of initial raw materials used for the manufacture of jumpers must comply with established standards or technical specifications for these materials.
4.9. Dimensions, deviation from straightness, thickness of the protective layer of concrete to the reinforcement, position of embedded products, quality of concrete surfaces and appearance of lintels should be checked by the methods established by GOST 13015.0 - GOST 13015.4.
LABELING, STORAGE AND TRANSPORTATION
5.1. Marking of jumpers is in accordance with GOST 13015.2. Markings and signs should be applied to the end or top sides of each jumper. On the end side of jumpers that have sling holes (instead of mounting loops), the installation mark “Top of the product” must be applied according to GOST 13015.2.
It is allowed, by agreement between the manufacturer and the consumer and the design organization - the author of the project for a particular building, instead of marks, to apply on the lintels their abbreviated symbols adopted in the design documentation of a particular building.
5.2. Requirements for the document on the quality of jumpers supplied to the consumer are in accordance with GOST 13015.3.
Additionally, the document on the quality of lintels must indicate the grade of concrete for frost resistance, and for lintels intended for use in an environment with an aggressive degree of exposure, the water resistance and water absorption of concrete (if these indicators are specified in the order for the production of lintels).
5.3. Jumpers should be transported and stored in accordance with the requirements of GOST 13015.4 and this standard.
5.3.1. Jumpers should be transported and stored in containers sorted by brand and laid in working position.
It is allowed to transport and store jumpers stacked without containers.
5.3.2. Pads and gaskets between rows of lintels must be at least 25 mm thick and located vertically, one above the other, at a distance of 200 - 250 mm from the end of the lintel.
5.3.3. The height of the stack of lintels should be no more than 2 m.
5.3.4. Lifting, loading and unloading of jumpers should be carried out in packages with a crane using special lifting devices, and individual jumpers should be grabbed by the mounting loops or the provided sling holes.
5.3.5. When transporting, the jumpers should be placed in vehicles in the working position, with the longitudinal axis in the direction of movement of the vehicle.
Bar lintels
| Bar lintels GOST 948-84 | ||||
| Name | Dimensions (LxWxH, mm) | volume, m3 | Weight, t | Price for 1 unit. with VAT, rub. |
| 2PB10-1p | 1030x120x140 | 0,018 | 0,043 | 290 |
| 2PB13-1p | 1290x120x140 | 0,022 | 0,054 | 332 |
| 2PB16-2p | 1550x120x140 | 0,026 | 0,065 | 441 |
| 2PB19-3p | 1940x120x140 | 0,033 | 0,081 | 538 |
| 2PB22-3p | 2200x120x140 | 0,037 | 0,092 | 580 |
| 2PB25-3p | 2460x120x140 | 0,041 | 0,103 | 704 |
| 2PB29-4p | 2850x120x140 | 0,048 | 0,12 | 856 |
| 3PB13-37p | 1290x120x220 | 0,034 | 0,085 | 691 |
| 3PB16-37p | 1550x120x220 | 0,041 | 0,102 | 939 |
| 3PB18-37p | 1800x120x220 | 0,048 | 0,115 | 1062 |
| 3PB21-8p | 2070x120x220 | 0,055 | 0,136 | 1138 |
| 3PB25-8p | 2460x120x220 | 0,065 | 0,162 | 1192 |
| 3PB27-8p | 2700x120x220 | 0,072 | 0,175 | 1287 |
| 3PB30-8p | 2980x120x220 | 0,083 | 0,2 | 1395 |
| 5PB21-27p | 2070x250x220 | 0,114 | 0,285 | 2473 |
| 5PB25-37p | 2460x250x220 | 0,135 | 0,338 | 3308 |
| 5PB27-37p | 2700x250x220 | 0,15 | 0,37 | 4868 |
| 5PB30-37p | 2980x250x220 | 0,164 | 0,41 | 5937 |
| 5PB31-27p | 3110x250x220 | 0,179 | 0,43 | 6215 |
According to GOST 948-84, reinforced concrete block lintels perform the function of covering window and door openings of buildings with walls made of brick, as well as other types of stone.
block lintels are reinforced concrete bars. The maximum width of these bars reaches 250mm, the length can range from 1030mm to 5960mm depending on the name of the product. For example, popular 2PB jumpers have a width of 120mm and a height of 140mm. In total, the state standard offers ten length options, each of which has two varieties that differ in reinforcement and weight.
So, let's return to the functions that bar lintels perform. First of all, these include strengthening the wall structure. For walls, and for load-bearing walls in particular, it is extremely difficult to withstand heavy loads if there are voids below. In this case, without additional reinforcement, the structure risks being destroyed. The PB bar lintel forms the opening, being its upper part. Secondly, the lintel creates the basis for the further construction of the building, because a continuation of the wall, the ceiling, is installed on it.
Jumpers are divided into load-bearing and non-load-bearing. A load-bearing lintel is one that, in addition to the mass of the masonry above it, carries the load from the floor resting on these sections of the masonry. A non-load-bearing lintel bears the load only from its own weight, as well as from sections of masonry located above it. In marking reinforced concrete lintels, numerical and alphabetic designations are used. Example: jumper brand 3PB13-37p. Here 3 is the serial number of the cross-sectional size 120x220mm, PB is the type of lintel (bar), 13 is the length of the lintel in rounded decimeters, namely 1290mm, and 37 is the design load of the lintel, determined taking into account the product’s own weight - 37 .3 kN/m.
Laying of timber lintels is carried out after laying at the level of design marks. Before installation, you must first check the supports at the installation sites with a level and put the solution there. Workers can lay non-load-bearing lintels with a span of up to 2 m manually, but when installing heavy load-bearing lintels, the products are first slung using mounting loops and only then installed by a truck crane. The correct installation is checked with a level. During installation, lintels are laid in only one position, since the load-bearing capacity of the products varies depending on the amount of reinforcement and its location. To secure the lintels in the load-bearing walls, the sides of the opening are additionally reinforced with reinforcement. Metal reinforcement is laid in those places where there is direct contact with the reinforced concrete lintel. The depth of lintel support for load-bearing walls is at least 250mm, for self-supporting walls - at least 120mm, and to increase the strength of the structure, the masonry seams under the lintel supports can be reinforced with mesh. For partitions, the support depth is taken to be at least 200 mm, or reinforcement with a diameter of 6 mm is laid with a starting point of 300 mm.
