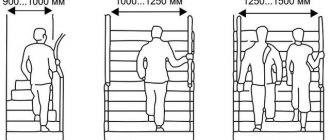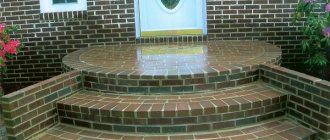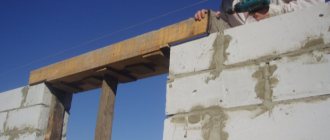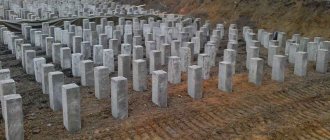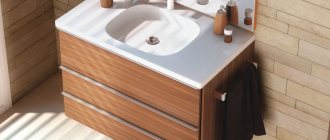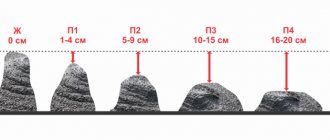Types of steps
The height of the steps for different flight designs may vary. Therefore, before we begin to consider the issue of specifying these characteristics, it is worth determining what types of steps can be used in the construction of stairs. In modern construction, it is customary to distinguish the following structures:
- Privates. A standard straight step, which is the main element of any staircase.
- Outsiders. Used for smooth turning on inclines. It has a non-standard shape and is distinguished by different tread widths along its entire length.
- Venues. Intermediate elements for turning stairs. It is recommended to maintain the same height for them as for regular steps.
- Open. Without risers, the span remains open, sometimes creating the feeling of a floating structure.
- Closed. A riser is attached between the steps, which allows you to hide the space between them and improve the visual perception of the structure when moving along it.
- Mounted. Part of the tread protrudes above the riser. This creates a positive visual effect and allows the step to be made wider.
Types of steps used in the construction of stairs
In general, all parameters for such stages are calculated according to the general principle, but in some cases certain deviations from SNiP and GOST standards are possible.
About the structural elements of stairs
To begin with, let's define the basic terms.
What are the buildings made of?
Staircase elements.
A step is a hard and durable surface that serves as a support for people’s feet as they move vertically. A set of steps placed one above the other is called a staircase.
The steps are divided into:
- lower frieze;
- the upper ones are frieze, they are directly adjacent to the platforms;
- privates.
The horizontal plane of the step is called the tread, and the vertical plane (the height of the rise) is called the riser. Often mobile structures, such as stepladders with wide steps, do not have risers.
Steps are sometimes trimmed, most often if the structure is steep, thus increasing the depth of the tread. Riser heights vary from 12 cm to 22, and tread widths from 25 cm to 40 cm.
These numbers depend on the purpose of the staircase.
- The riser/tread ratio of 12:40 cm is used for outdoor structures, gardens and parks, as well as where it is impossible to install a ramp for the disabled.
- The proportion of 22:25 cm is used for auxiliary structures: fire, basement, evacuation.
- The most convenient ladder for moving is one with a ratio of 15:30 cm.
Formulas of ratios
The formula for the perfect step.
The secret of the correct design of stairs has long been known (see also the article SNiP on the height of stair railings and other parameters: we comply with standards).
Note! For the convenience of ascent and descent, it is necessary for each of the steps to determine the exact relationship between the distance by which the user moves forward and the distance by which he lowers or rises. To determine this ratio, experts use the terms “rise height” and “tread width.”
In the first case, this is the vertical distance between the upper planes of two adjacent steps. In the second - the gap between the front edges of adjacent steps.
There are three formulas by which the ratio of “width and height of stair steps” is determined. These are the “ideal step formula”, “convenience formula” and “safety formula”.
The first of these is the most significant. It was developed in the 18th century by the French mathematician Blondel.
- So, in order to obtain the desired proportion, the sum of the two heights (H) of the riser and the width of the tread (B) should be: 2H + B = 60/66 cm.
- The most convenient designs have a tread-to-riser ratio: H–H = 12 cm.
- For safe movement, you need to take into account the ratio: H + H = 46 cm.
It should be noted that the optimal width of a stair step is 29 cm and the height is 17 cm.
Valid parameters
The height of the stair steps or, in other words, the height of the riser is one of the most important parameters on the basis of which the entire staircase project is built. According to GOST, the standard height for stair steps is determined; it is in the range of 12-25 cm.
The comfortable height for a stair step is determined in relation to the tread. The optimal ratio is 2:1.5 or 2:1. For basement and attic flights, the ratio can be reduced to 1.2:1 and 1:1. Consequently, the maximum step height limit is set at 25 cm with the tread depth also at 25 cm.
For convenience, it is customary to take a value of 15-17 cm for street marches. For internal stairs, it is necessary to reduce the area occupied for their construction, so a slightly larger value is set, namely 17-22 cm.
To correctly calculate the height of the step, special formulas are used
If the standard proportion is violated, it will be extremely inconvenient to move along such stairs. The impact extends to both safety and energy consumption. A person must be provided with a full view of each next step when going down, otherwise the risk of tripping increases. As for lifting, elements that are too low will take a lot of time, space and effort. For excessively tall structures, even more energy will be spent. In this case, it is necessary to at least provide for the presence of intermediate rest areas.
Ergonomic size of stair steps
In order to create a convenient and safe lifting structure, the main parameters that are determined by the operational characteristics are taken into account.
The design takes into account the following aspects:
- type of structure;
- purpose of the product;
- location (inside or outside the house);
- number of marches;
- span slope
- pitch of steps;
- tread width;
- tread depth;
- riser height.
Calculations are carried out taking into account the anthropometric data of users (average: height 160-180 cm, weight up to 100 kg).
Step pitch and slope of stairs
The dimensions of the staircase are determined using such a concept as “the size of the stair step”.
It is formed from the following indicators:
- standard human step width (60-65 cm);
- height of two risers (average value 30 cm);
- step depth (the value is obtained by subtracting the second indicator from the first).
You can calculate the optimal step height mathematically. According to GOST requirements, it will be 15 cm with a depth of 30-35 cm, the span slope will be 35°. Steeper slopes are fraught with falls, and gentle spans take up useful space.
Tread depth
This indicator determines the convenience and safety of a person ascending and descending along inclined flights or screw structures. The optimal position is considered when the foot lowers one step to 2/3 of its length, without resting against the vertical fragment of the product. This distance corresponds to 16-20 cm per adult. This position ensures the participation of the calf muscle in the application of force. Based on this, so that the foot does not jump off and does not stand on the surface with the entire foot, the size of the steps in depth should be 24-30 cm.
If expensive or heavy material is used, then to save money and facilitate the design, the gap between the treads is left open. This technique allows a person not to adapt to the configuration of the stairs and choose a convenient option for movement.
Riser height
A riser is a vertical strip that covers the space between the horizontal surfaces of the span. The size of this part should be the same throughout the entire structure, since people are adjusted to a constant height and step length when ascending and descending.
If the optimal step height is 15-25 cm, then the height of the riser should be equal to the difference between this number and the thickness of the slab that serves as support when walking. At the same time, you should not make too small or high lifts: you should focus on the step size formula. Its violation leads to increased pacing and difficulty moving.
Span width
The width of the stairs in a private house can vary between 80-150 cm depending on the configuration of the building and architectural features. There are no maximum size restrictions. The structure must be not only presentable, but also safe. In addition, the weight of the structure should be taken into account. The degree of pressure on the supporting structures and the amount of additional load on the foundation depend on how large the area of the staircase is.
The optimal choice is considered to be a distance between the railings of 90-120 cm. This is enough to lift large loads to the second floor without much difficulty, and for 2 people to pass freely. For large houses that host parties with a large number of guests, luxury spans up to 300 cm wide can be installed.
Other standards
As has already become clear, to calculate the height of a step it is not enough to know the standard. In each specific case, this indicator is individual and is calculated based on the relationship with other basic parameters.
To determine the height of the steps of a staircase that complies with SNiP, the following data is taken into account:
- The angle of inclination is also a standard value; on average, 30-45 degrees are taken.
- Tread width – standard step depth. It plays a decisive role in the calculation process.
- The number of steps is an equally important indicator; this number determines how many segments the height of the span will be divided into.
The ratios of the parameters necessary for the correct calculation of the stairs
How to calculate the height of stair steps
Typically, the calculation begins with determining the available space - how much space can be allocated with the chosen layout.
To do this you need to know:
- opening length;
- the height of the interfloor distance - measurements are taken from the level of the finished floor of the first floor to the level of the finished floor of the second floor (attic, attic);
- floor thickness;
- opening width.
Next, using these data and taking into account the standards, the number of steps is calculated.
Example: the length of the opening is 3 m, the distance between floors is 2.7 m, the thickness of the ceiling (wooden beams with lining on the bottom and tongue-and-groove boards on top) is 150 mm. We take the width of the opening to be 1 m. It is already clear that with such a width it is impossible to place two spans - we will have to limit ourselves to one. We calculate the number of steps and the angle of inclination:
It is important to consider that the length of the opening and the length of the horizontal projection (length of the march) do not necessarily coincide. This is due to the fact that it is necessary to ensure the height of the space above the user’s head is at least 2 m
With an interfloor ceiling height of 2.7 m, the first three or even four steps can be located outside the opening, and with a height of 2.5 m - only one or two.
Total:
- it is necessary to rise to 2.7 m. We take the height of the stairs according to GOST 23120-2016 or GOST 9818-2015. For 15 steps we get a tread height of 180 mm, for 16 – 168.7 mm;
- We check whether, with these parameters, the width of the tread corresponds to the standards. If we place the steps only in the opening, we get 3000/15 = 200 mm or 3000/16 = 187.5 mm. Taking three steps beyond the opening, we get 3000/12 = 250 mm or 3000/13 = 230.6 mm. Accordingly, the march length will increase by 3x250 mm = 750 mm or 3x230.6 mm = 691.8 mm.
Next, depending on whether in the existing layout it is really possible to move the steps outside the opening, we select the number of steps – 15 or 16.
If it is possible to arrange a two-span staircase or with winder steps, the calculation task on the one hand becomes more complicated, on the other hand, it makes it possible to obtain a standard step height without reducing the tread.
Example: a staircase with U-shaped winder steps, the same height of the interfloor ceiling, the same span width - 1 m.
The total width of the opening will not be 2 m, but 2.05 m - space is needed to install handrails and a technological gap between the steps. Since in winder stairs each step raises the user to the same height, we divide the height of the opening by a convenient tread height for use - for example, 180 mm. We get the same 16 steps as in the previous example. However, due to the U-shaped turn (180 degrees) on the six winder steps, you can take a larger tread width - 25 cm. Then, taking into account the preservation of the tread width on all steps along the line of travel (shown in green in the figure) and the selected size, the opening will be 2.05 m wide and long
Here 1000 mm is the size from the axis of rotation of the staircase to the wall, equal to the width of the span.
Thus, depending on the layout and maintaining the standard width of the staircase steps, you can get an almost square opening of 2x2.25 m, which is sometimes more profitable than a long opening - 3 meters or more - a meter wide.
For a staircase with a landing, the calculation is similar, but the opening is increased by the number of steps that were winders in the previous version.
Example: with the same parameters and the staircase rotated 180 degrees, but with a landing, the number of steps in two flights will be 16. Accordingly, there are 8 steps in each flight. The landing is a rectangle with a length equal to two flight widths plus a gap and a width equal to the width of the flight, then is in our case 2.05 per 1 m. Each march has a length
therefore, the total opening will be 2.05x3 m. Conclusion - stairs with winder steps are more compact.
Calculation methods
In order to determine the height of the step, special formulas and rules are used. Such techniques allow calculations to be carried out taking into account GOST standards. This greatly simplifies the design process and allows you to immediately display more or less suitable numbers. Thus, the comfortable height for each step of the stairs can be calculated using one of the following methods:
- Number of steps . This is the easiest way. It is mainly taken as a starting point for design, and the data obtained is used in further calculations and can be changed along the way. In this case, you need to take only two indicators: the height of the flight, that is, the distance from the floor of the first floor to the second, and the desired number of steps. We divide the first value by the second and get approximate parameters. Then we check them with GOST and move on to the next stage of project development.
- Step width . A standard way to more accurately calculate riser height. To do this, you need to take the calculated tread width as a basis and insert it into an equation based on the formula for the width of a human step: 2a + b = 60...65. It means the most comfortable distance a person can cover in one step. Usually the average value is 63 cm. Based on this formula, the optimal height for the step is calculated. If necessary, the data is adjusted until the ideal result is achieved, taking into account the number of steps.
- Safety formula . The approximate width of the tread should also be known here. Ideally, the sum of the dimensions of the tread and riser should be equal to 46. From this indicator you need to subtract the width of the step and, thus, its height will become known.
- Comfort formula . In this case, you need to find the subtrahend in the formula. The difference between the tread and the riser should optimally be 12. Based on this data, the second component can be easily found.
Schematic representation of the main parameters required to calculate the height of the step
In order not to have to worry about recalculating data at each new stage, you can use online programs that will calculate for you the optimal version of the staircase design, taking into account all the requirements of GOST and SNiP. However, you should not completely trust them, as they may not take into account some important points.
If you know the height and width of the steps of your future staircase, making it will not be so difficult. The main difficulties are associated with matching the calculated results with standard indicators.
How to calculate the dimensions of steps and risers?
When making calculations, it is recommended to use ready-made standards and calculations, since any error can lead to undesirable consequences. Using proven formulas, you can choose the desired size of risers and treads. To make calculations, you must first determine the number of steps, the height and width of the steps. These parameters must be drawn up using your own example. Calculations need to be divided into the following steps:
- The height of the steps of the future structure is determined. In this case, you should be guided by GOST standards. It should be taken into account that in private houses, apartments and country houses, risers with a height of 15.5-22 centimeters are used, while the tread should be in the range of 24-26 centimeters. In public spaces, the steps are lower.
- The number of steps is calculated, for which their height and width are calculated.
- It is necessary to determine the projection of the stairs onto the floor. To do this, you need to multiply the number of steps by their width. Then it remains to determine the length of the stairs.
Do not forget to calculate the number of risers.
It is necessary to choose the optimal slope of the stairs. During calculations, the standards and ratios of riser and tread should be taken into account. You need to pay attention to the maximum and minimum level of steps. Practice shows that, depending on the size of the tread and riser, the angle can be from 33 to 45 degrees. If the staircase is installed for the attic, then the angle should be in the range of 45-50 degrees. It is also important to consider that if the angle of inclination is wide, then the staircase will occupy a large space.
When installing steps, it is recommended to do all calculations several times and check their correctness. Since if the calculations turn out to be inaccurate, users will feel uncomfortable going up or down this structure. The height of the steps must be determined with special care, since if the calculation is made incorrectly, unpleasant situations may occur and people using the stairs will receive various injuries.
For example, if the height of the steps is more than 19 centimeters, such a staircase will be uncomfortable for both adults and children. And in non-residential buildings, the height of the steps should be 17 centimeters. Also, if the height of the steps differs, it will disrupt the rhythm and lead to various accidents. If you follow all existing rules and carry out all work in accordance with the standards, you can avoid trouble and design a comfortable staircase.
Perpendicular marches
Perpendicular flights of stairs located relative to each other are the most convenient and popular choice for large houses and cottages. The width of the march is equal to the width of the site in order to maintain the safety of residents. The width of the staircase depends on the throughput (the flow of people constantly moving along the stairs at the same time). With a large flow of people, the width should be 125-150 cm, the width of internal staircases should be 90-100 cm. In small country houses, the width can be 70-80 cm; when building in a cottage, the width of the stairs can be wide at the discretion of the customer, if a narrow design is provided , then the width must be no less than the dimensions according to GOST. It is built along the wall (attached to the wall), simple in configuration, because... there will not be a large flow of people. Basement and attic stairs are auxiliary and may have a narrower width. The width of the spiral staircase is recommended to be 110 cm or more.
Method for calculating steps of a flight of stairs
In order to move up the stairs in a house without exerting excessive effort, it is necessary that for each step a certain ratio be observed between the “distance” by which a person moves forward and the “distance” by which he descends or ascends. This ratio is called slope. Thus, the width of the tread and the height of the riser must correspond to the width of the average human step, and when the leg is raised by 300 mm, on average it is approximately 600 mm. In construction, there is a rule according to which the width of a person’s average step is equal to the sum of twice the height of the riser (K) and the width of the tread (B):
2h + b = 600-650 mm.
For example, if the riser height is 185 mm, then the tread width should be 270 mm. So, according to the given formula for calculating steps: 2 × 185 + 270 = 640 mm.
With a riser height of 170 mm, the tread width will be 290 mm. This ratio is considered ideal. But in practice, when calculating the steps of a staircase, it is recommended to adhere to other parameters.
So, for example, in a house the height of the riser usually does not exceed 170 mm, but sometimes it can vary from 120 to 200 mm or even more, and the width of the tread is from 280 to 300 mm (but it should not be less than 250 mm).
Often the width of the tread is increased by about 20-30 mm (depending on the thickness of the riser), since a staircase with deep risers is more convenient to use. But this is considered an extreme necessary measure when there is no other way to increase the width of the tread. At the same time, the width of the tread becomes larger, and the space intended for the staircase structure remains unchanged.
When calculating the steps of a straight staircase, multiplying the optimal tread width by the number of risers, you can calculate the location of the march, i.e. the length of its horizontal projection. Before this, it is necessary to subtract 1 from the number of risers, since if the upper tread coincides with the level of the floor or staircase, the number of treads is reduced by one.
To calculate the length of the base of the stairs using this method, multiply the number of treads by their width. In addition, the length of the common purlin and the length of the opening in the floor of the upper floor should be almost the same.
After making the calculations and determining the height of the staircase, you can calculate the number of steps and the length of the base of the staircase structure (total run). The height of the stairs directly depends on the height of the floor. How to calculate the number of steps? By dividing the resulting value by the height of the riser, you can find out the exact number of steps.
When initially choosing the height of the riser, it is important to remember that the quotient of the division must be an integer, otherwise the steps will have different heights, and this is unacceptable. The fractional result must be rounded up for a flatter structure or, conversely, rounded down if it is possible that the staircase will be steep
By dividing the total height of the flight by the number of steps and rounding the result, you can calculate the height of the riser.
Next, you will learn how to calculate the steps of the stairs, knowing the height of the riser and the width of the tread.
