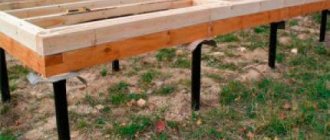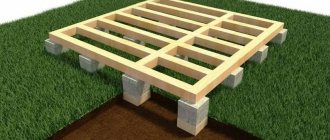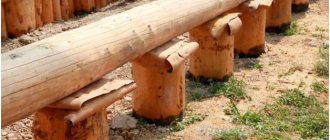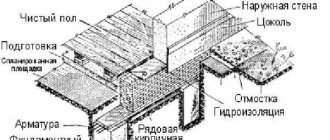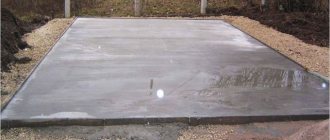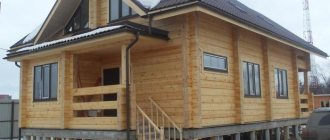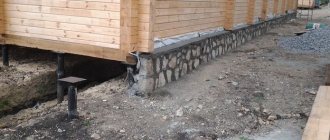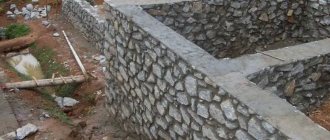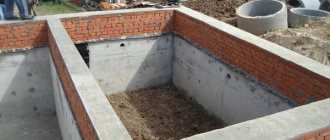Even at the design stage of a summer building, it is worth paying special attention to the type of foundation, because it plays a key role in the service life and reliability of the structure. The best option for light-weight structures is a columnar foundation. In addition to the gazebo, it is perfect for building a bathhouse, garage, pergola, terrace, gazebo, outbuilding, frame house or timber structure.
Advantages and disadvantages
The standard type of columnar foundation is the required number of concrete pillars dug into the ground at a distance of up to 3 m from each other. The upper edges of the supports are tied with wood and reinforced concrete. The concrete pouring method can be used. Used in regions with stable soils.
Users often search for:
- Construction of a strip foundation
- We are building a brick foundation for a gazebo
Among the main advantages it is worth highlighting:
- Short creation time.
- There is no need to deepen the foundation much.
- Such a foundation can be built manually in a couple of days, without involving outside help or special equipment.
- Economical consumption of materials.
- No need for serious hydro- or thermal insulation.
- Inexpensive compared to other types of bases.
But the disadvantage of such a foundation is that it is suitable for structures with a volumetric weight of no more than 1000 kg/m3.
It is most often used under wooden, metal or brick gazebos. In the latter case, a grillage (a solid ribbon of concrete) is poured over the pillars.
It is not recommended to form a foundation from aerated concrete (gas blocks), sand-lime brick, or cinder block. These types of raw materials do not tolerate high humidity, so the service life of a building with such a foundation will be only a few years. In the future, the pillars will begin to crack and warp.
Do-it-yourself foundation made of PVC pipes for a veranda
Let's look at a rather interesting way of constructing a foundation from PVC pipes. This type of foundation is suitable for light buildings or structures. In our case, this will be the foundation of the terrace. Next, I will tell you how to make such a foundation and how much it costs.
In our case, 7 pillars will be needed to construct the foundation. The depth of the pipes is 1.8 m (depending on the depth of soil freezing) and they will protrude 0.8 m above the ground.
PVC pipes will act as permanent formwork, which will be reinforced and filled with concrete. The pipes are 3 m in size, 160 mm in diameter with a wall thickness of 3.2 mm.
Cost of building materials:
- PVC pipe 160x3.2x3000 – 700 rubles; 7x700=4900 RUR
- Dry cement-sand mixture grade 300:
- – 6 bags of 50 kg – 150 rubles/bag = 800 rubles – 9 bags of 30 kg – 109 rubles/piece = 981 rubles
- Reinforcement with a diameter of 10 mm 6 pieces of 11.75 m each - 23 rubles / m + cutting = 1711 rubles
The total cost of materials was 8,392 rubles.
Tools for foundation construction:
- hand drill with a diameter of 200 mm;
- Bulgarian;
- drill;
- scrap;
- shovel.
Which material to choose?
To get a reliable base for the gazebo, you need to purchase the appropriate type of material. These include:
- Brick. It will be the right solution on dry sandy soil, where groundwater is quite low. Brick racks have good load-bearing capacity, so they are suitable for any outbuildings. Their height will depend on the climatic characteristics of the region (how strongly the soil freezes in winter) and the overall size of the base indicated in the drawing. The service life can be up to 100 years.
- FBS. Preparing and pouring such a base takes no more than 2 days. The standard block size is 20x20x40 cm. To make it, you do not need to wait for the concrete solution to dry completely. You can continue working just a day after filling it.
- Tree. Preparation of such a foundation includes mandatory treatment of logs with antiseptics and firing. However, due to low bearing capacity and instability to groundwater, this type of material is rarely used as the main one.
- Monolithic concrete. For such a foundation, it is important to fasten the formwork from wooden boards, fix the reinforcement frame inside it and fill it with concrete. To extend the life of the structure for the base of this type, it is necessary to make a cushion of crushed stone with sand, which will compact the position of the supports and prevent them from being pushed out of the ground during severe frosts and shrinkage of the gazebo.
- Foam concrete. Gained wide popularity due to its low cost and speed of creation. However, a foundation made of foam blocks requires special attention, since it is unstable to excessive moisture, like cinder block material. For it, it is imperative to create reliable heat and waterproofing. The latter is a cushion of sand and gravel; for the outer part, roofing material with bitumen mastic is suitable. Not recommended for use on heaving soil.
- Asbestos pipes. Such a foundation can be built quickly and cheaply. An excellent solution for loose, moving soil. The pipes are filled with concrete solution and reinforced with wire rods with a diameter of no more than 12 mm.
- Steel pipes. Suitable for use are pipes with a wall thickness of 4 mm and above. Before use, coat with a metal primer to protect against corrosion. Among all types of material they have the greatest load-bearing capacity. Such a foundation can easily support a gazebo with a massive stove, barbecue or barbecue.
An analogue of the latter type can be plastic pipes. In rare cases, natural stone can be used for the foundation, but laying it is a labor-intensive process and takes a lot of time.
Why do you need a foundation for a gazebo?
A gazebo is a frequently encountered structure, and it appears not only on the territory of private houses, but also in the courtyards of high-rise buildings. Gazebos allow people to have a good time in the fresh air - there is always a good view from it, there are a lot of seats inside and you can even install a table, and the roof will allow you to relax without harm to your health, even in the rain, even under the scorching sun. A gazebo can also be a very beautiful addition to the exterior of a site or yard.
But you won’t be able to enjoy all these benefits for long if the gazebo doesn’t have a good foundation. After all, sooner or later, groundwater and seasonal soil movement will begin to destroy the building, which is why it may not survive even a year after construction.
So, if the gazebo has a good foundation, it will protect the materials from which it is made from flooding with groundwater, correctly distribute the weight of the building and prevent it from moving along with the soil in spring and autumn.
A gazebo is a building. Any building needs a foundation, otherwise it will quickly fail due to soil movement.
Carrying out calculations: number of pillars, depth
An important dimension of a columnar foundation for a gazebo is its depth. It depends on the type of material, design parameters and soil properties in the treated area.
Depending on the obtained indicator, the basis is:
- Unrecessed. The pillars are completely located on the soil surface. For reliability, the top layer of soil underneath is removed and a cushion of sand and crushed stone is made.
- Shallow. The depth of the supports is 35–75 cm from the soil level.
- Recessed. The pillars are installed in such a way that their depth is below the freezing point of the soil (from 2 m or more).
In some cases, the depth of the foundation in different places of the site may differ, then the maximum depth is taken as a basis.
The number of supports is determined by the following parameters: the size and weight of the gazebo.
The pillars must be placed under load-bearing beams, in corners, in the center, at the intersection of walls, under the stove (if one is provided).
The distance between them can vary from 1.5 to 3 m. The height of the supports must be at least 30 cm above the ground level. And in order to end up with a solid base structure, you must not forget to make a grillage.
The accuracy of the calculations will be ensured by the use of the “Foundation” computer program or its analogues. Therefore, for work you should prepare the following data in advance:
- location of the structure;
- depth of pillars;
- approximate weight of the building, including decorative elements;
- soil type and characteristics;
- groundwater depth;
- soil freezing level;
- winter temperature indicators;
- total weight of the foundation;
- possible climatic load (wind speed, volume of snow).
The result of the calculations will be the determination of the load-bearing capacity, size, cross-sectional area, and the required number of pillars.
Foundation for a “medium-heavy” gazebo: metal or wood
This option is already intended for those who decided to do everything more thoroughly - from metal. This means not only metal supports, but also a roof made of corrugated sheets or even bitumen. Here, the depth of the foundation for the gazebo remains basically the same: from 50 to 70 centimeters. A lot depends on the soil, because if the clay is shallow, you can do 50 centimeters. If the soil is sandy, then you can go deeper up to 70 centimeters. The difference is in the massiveness of the concrete part. Let's take a closer look at how to make a foundation for a gazebo of this type.
STEP 1: marking and drawing of the installation location of the supports . Everything is similar to the first option; you need to decide where the pillars of the structure will be.
STEP 2: drill the ground for the supports . It is advisable to take a drill with a diameter of 45 cm so that the concrete mass has more weight and volume. We go deeper approximately 50 cm.
STEP 3: installing posts . Here we will have profiled pipes of approximately 80x80 mm under a roof of considerable weight. Pour 10-20 liters of solution, install a support, and level it a little. Add the solution completely level with the ground.
STEP 4: Finish leveling . So that the gazebo was level and the construction did not go wrong, you need to use a level and guy wires. We level everything, secure it with a stretcher, and leave it for several days.
After several days of concrete hardening, the guy wires can be safely removed. Let it sit for another 2-3 weeks until it is completely strengthened - the foundation of a wooden or metal gazebo is ready. This option is suitable for most structures, except for brick buildings. A slightly different type of work is provided for them, now we will look at it!
Construction company prices
If financial resources allow, then the installation of the foundation and the creation of the entire structure can be ordered from one of the construction companies. Specialists will carry out the work in accordance with the gazebo design, providing a guarantee for their services.
The price range in different cities may vary significantly. So, for 1 m3 of a columnar foundation in Moscow you will have to pay from 25 thousand rubles. And this is provided the ground is level and motionless. If the depth of the pillars is different, then the cost of 1 m3 will immediately double. In Kyiv, pouring this type of base will cost from 3,000 hryvnia per 1 m3.
In addition, at the request of the customer, the foreman goes to the site free of charge, carries out the necessary measurements and calculations, and draws up a cost estimate, thanks to which the consumer can choose the most profitable option for cooperation.
Foundation options for a gazebo
The gradation of bases will go from the cheapest and simplest to the most expensive and reliable.
First of all, let's consider the columnar version, which relatively recently began to be used for the construction of small structures such as gazebos. Then we will consider more capital ideas of the tape and monolithic type.
Columnar
To manufacture this option, the least amount of building materials is used. Not in all cases it turns out to be the cheapest (with the exception of foundation blocks and tires), but with the right approach to construction it is very reliable and stable.
Blocky
foundation blocks with dimensions of 20 by 20 by 40 cm as the basis of the structure .
The price of each of them varies from 100 to 300 rubles, and in total, to build a foundation you may need from 9 to 54 such blocks (the total cost will be around 2-7 thousand rubles). For example, to build an octagonal gazebo you will need 12 blocks.
This is the cheapest, fastest and most popular way to organize a foundation in modern construction. From time to time, problems arise with the movement of the ground and further “subsidence” of the gazebo to one side. This can be avoided by making concrete holes for each block.
In addition to blocks, brick or paving slabs can be used.
Below is a video that shows the process of building a gazebo with a block foundation.
Bored piles
Bored piles are pipes made of concrete mortar using reinforcement, which are installed around the perimeter and in the center of the gazebo.
The manufacturing technology is as follows:
- Wells are prepared using a special drill.
- A round roofing material waterproofing is laid inside, which will protect the piles from the effects of water.
- A small (not necessarily to the end of the well) asbestos-cement pipe with a height of about 30 cm is inserted.
- Concrete solution is poured inside and reinforcement is inserted.
Step-by-step instructions for creating a foundation with your own hands
To build a columnar foundation yourself, you need to prepare the necessary materials in advance. Among them:
- sand,
- crushed stone,
- brick,
- fittings,
- wooden boards, bars for formwork,
- anchors, brackets,
- concrete,
- roofing felt
The area is cleared of debris and vegetation. Level the surface. Next, the order of work is as follows:
- Places for supports are being marked.
- In the corners of the future structure, holes are dug for pillars, 50-70 cm deep, walls 30-40 cm wide. The distance between them can vary from 1.5 to 2 m. It all depends on the size of the gazebo.
- A layer of crushed stone is poured onto the bottom, then sand 20 cm high.
- A piece of roofing felt is placed on top.
- Concrete is poured at a level of 10 cm.
- The mixture needs to be given a couple of days to harden.
- Laying begins. 2 bricks are laid side by side on a layer of cement mortar. Mortar is applied again on top of them and a new pair of bricks is laid perpendicular to the first.
The average height of the pillar should be up to 50 cm above the ground surface. For a building measuring 3x3, 4x5 meters, 4-6 pillars will be enough.
After the laying of the pillars is completed, the first crown is attached and the creation of the base part of the structure begins.
Thus, with a little effort, you can build a foundation for a gazebo with your own hands, the quality and reliability of which will leave no doubt and will save you money.
Brick pillars
A columnar brick foundation is the simplest and cheapest way to install a base for a gazebo with your own hands, which does not require any complex equipment or special materials. Bookmarking is done according to the following instructions:
1. Mark the area. Each post should be marked to be at an angle or intersection with the walls. If the distance between the pillars under the load-bearing wall is more than 2.5 m, then additional supports must be placed in increments of 1.3-2 m.
2. Dig a 1x1 meter hole under each post. Depth – 70-150 cm, determined by region and soil type. If it is weak and the freezing depth is more than 140 cm, it is better to replace the brick with piles. The necessary data for the region can be found in SNiP 2.01.01-82 Appendix 1 Fig. 3.
3. A 20 cm layer of sand must be laid and compacted at the bottom of the hole. It will weaken the influence of deformations of the surrounding soil on the pillar.
4. The use of ceramic bricks with a monolithic structure is mandatory.
5. The first bricks should be placed on roofing felt and mortar, or on a concrete pad 20 cm thick. The second option is especially preferable when working with soft soil.
6. There are 2 main options for laying a pillar - one and a half or two bricks. When building a foundation for a gazebo made of wood or steel, it is best to use one and a half bricks with a channel inside.
7. The foundation requires a solution with high frost resistance and low water permeability. The recommended ratio of cement and sand is 1 to 3.
8. The pillars must be at least 20 cm above the ground level and aligned with each other.
9. The channel inside the pillar must be filled with concrete, having previously laid the reinforcement.
10. For waterproofing, treat the surface of the post with bitumen mastic and cover the top with a piece of roofing felt.
11. A week later, after gaining strength, the pillar must be filled to the ground level with crushed stone or gravel and compacted well.
It must be taken into account that brick, like other types of columnar foundations, “floats” without load on unstable soils. Therefore, it is very important to calculate your strength and time so that after building the foundation you can immediately begin the rest.

