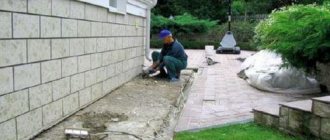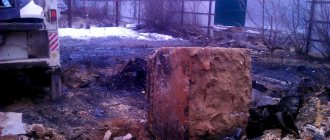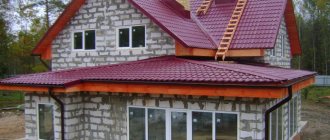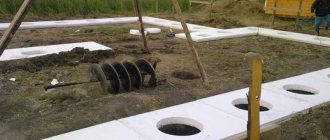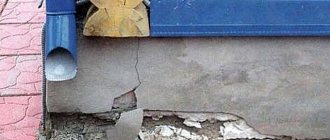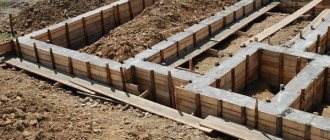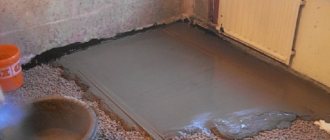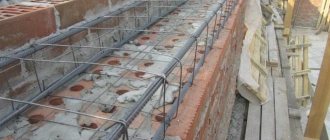Causes of cracks
According to SNiPs, the blind area should not have a rigid connection with the house, so there is no need to firmly attach it to the base. To understand the cause of the damage, you need to carefully examine the joints between the building and the blind area.
- violation of construction technology, for example, the absence of waterproofing in a multi-layer cushion for the blind area or insufficient thickness of the backfill, its uneven compaction;
- carrying out work in unsuitable weather conditions, for example, in heat, high humidity, precipitation or frost, which prevent reliable and high-quality hardening of cement;
- incorrect proportions when preparing concrete mortar, incorrect choice of cement brand, difference in the time of pouring individual sections of the blind area, too thin a layer of concrete;
- the absence of a damper layer that compensates for loads and prevents the destruction of the structure;
- rigid fastening of the blind area and plinth.
The appearance of cracks occurs simply over time, from repeated cycles of thermal expansion and contraction.
How to repair a crack between a house and a blind area
Depending on the size of the crack, the method of sealing it depends.
Polyurethane sealant
The following materials are suitable for repairing cracks of various widths:
- polyurethane sealant;
- polyurethane foam;
- damper tape;
- mineral wool;
- extruded polystyrene foam;
- bitumen mastic;
- cement mortar.
In buildings that were built several years ago and have gone through the stage of natural initial shrinkage, voids can be sealed using polyurethane sealants. Polyurethane foam is also used using the same technology.
- Clean the gap from debris, dirt and dust, coat it with a penetrating primer.
- Fill all cavities with sealant, blowing it out with a construction gun or squeezing it out of the thin tube spout.
- Cover the top seam with decorative trim or border.
Use of mineral wool
Many owners are familiar with the traditional method of eliminating cracks using mineral wool.
- Clean the crack and treat it with waterproofing mastic.
- Roll the mineral wool into tight sausage-shaped rolls and place them in the cavity.
- Strengthen the structure with metal mesh and disguise it with decorative trim on top.
Styrofoam
Foam plastic is perfect as a filler for voids, cement mortar can be used to hide the joint, and tiles or natural stone can help decorate unsightly places.
For unstable, floating or heaving soils, transverse reinforcement works well, which will reduce the divergence of the crack and create a not too rigid fastening of the blind area and plinth at a certain distance.
You need to do this:
- Drill holes 10 cm deep in the base of the building and in the blind area.
- Insert metal fittings into the resulting channels.
- Secure the structure by filling it with cement mortar.
If major repairs are required
If the damage is significant and it is no longer practical to repair the blind area, then the best solution would be to break it with a jackhammer or disassemble the entire structure by hand and do it again, observing all the subtleties and rules.
You can use large pieces of old blind area to save mortar.
To work you will need:
- sand, water, crushed stone;
- cement grade M400 or M500, fittings;
- waterproofing and thermal insulation materials;
- level, shovel, bucket;
- hammer drill
The correct solution is mixed in the following proportions per 1 cubic meter of the finished mixture:
- 2.6 parts sand;
- 1 part cement;
- 4.5 parts crushed stone;
- 125 liters of water.
The workability time is approximately 2 hours; additional plasticizing and other useful additives can be added to the solution. First, mix all the dry ingredients, and then add water. 5 minutes is enough for uniform mixing.
Technology for repairing large areas of the blind area:
- Before pouring, it is necessary to check the condition of the gravel-sand cushion, the presence of a slope for water drainage and, if necessary, add and compact it, as well as lay a reinforcing mesh and assemble the formwork.
Methods for sealing cracks in blind areas
In the first case, the cracks are usually superficial, so you can get by by simply filling them with M-100 solution and grouting on top. You can add PVA glue diluted with water to the solution to make the solution more durable and waterproof. First, clean all the cracks, blow off any dust, moisten them well several times, and only then seal them.
If the blind area has moved away from the base, then after cleaning and moistening the crack can simply be repaired with a solution of M - 100. But there have been cases when the crack appears again after winter. If we consider this issue more deeply, then the blind area and the foundation are not interconnected and the degree of shrinkage and the loads acting on them are different. Therefore, the seam between them must be movable.
To do this, you should first place a rope of foamed polyethylene into the crack before further sealing. It will create a kind of bottom to be sealed on top with polyurethane sealant. This sealant “sets” very quickly, so this is something to keep in mind when sealing. Cover the entire seam with cement mortar.
In case of subsidence phenomena, sealing cracks will not help. In this case, you should break up a section of the blind area above the site of soil subsidence and eliminate the very cause of the subsidence. This is achieved by compacting the soil at the site of subsidence, followed by backfilling to the required level, or by replacing “bad” soil - heavily soaked or unsuitable (for example, construction waste). After this, the entire blind area of the repaired area is restored and sealed with concreting.
And finally, what to do with the “killed” blind areas. The simplest thing in this situation would be, if the marks of completed surrounding landscaping allow, to install a new covering on top of the old blind area. For him, the old will serve as a reliable foundation.
Before this, you need to remove the chipped areas of the coating so that only a solid base remains. We wet it well with water and lay the concrete mixture M -150 - M -200.
To guarantee the quality of work, it is advisable to reinforce the concrete with light meshes of reinforcement with a diameter of 4 - 6 mm and a cell size, for example 10x10cm.
If the improvement marks do not allow making a new blind area on top of the old one, then it is necessary to dismantle the concrete component of the old covering and make a new covering, according to technology.
Depending on the degree of damage on the surface of your blind area, you yourself will decide on the repair option that suits you.
remont-stroitelstvo77.ru
How to prevent cracks from appearing
The blind area will last a long time and will not collapse if it has a slight slope away from the building to quickly drain water, which will prevent the base from getting wet and gradual destruction. Ideally, insulating slabs should first be laid on a sandy base to protect against frost, then geotextiles and a drainage membrane, and gravel should be poured on top. If the blind area is made of tiles, then you will need another layer of sand on top.
To prevent damage, a special expansion joint is made between the building and the blind area to cover the entire depth of the foundation; it ensures free shrinkage of the structure. Correct proportions and transverse reinforcement with metal mesh add strength to the concrete layer.
Any blind area can collapse over time, so it is necessary to regularly inspect it and, if signs of deformation are detected, immediately repair and eliminate the causes of cracking. Then the base will be in order, and the blind area will last a long time, looking neat and beautiful.
Repair of the blind area around the house - possible defects of the blind area, diagnosis, repair of cracks
If you are going to repair the blind area, then you definitely need to delve into the details of this process and try to learn new information about the fundamental features of its arrangement. Experienced builders say that it should be laid with a certain slope away from the house, so that nothing interferes with the free drainage of water from the building.
Primary slope restoration
Let us consider in more detail the repair of the blind area of the building - in particular, issues related to the construction of the slope.
The slope for cobblestones and crushed stones should be made in the range of 5-10° directly from the house. This will approximately equal 5 - 10 centimeters per 1 meter of width.
If the coating is concrete or asphalt, then the optimal inclination of the entire structure is considered to be in the range from 3° to 5°.
The blind area extends from the brick base + video tutorial
Every spring I discover that the concrete blind area moves further and further from the base. Moreover, from the freezing water that bursts this gap, the brickwork of the base itself suffers (the brick comes off in layers) and, possibly, the foundation itself. How can I improve the situation?
Answer: There is very little information in the question. Does your blind area extend from the base along the entire perimeter of the house or on one side? And naturally the main question for you is how you made the blind area, it is clear from the question what about, and what kind of cake is the blind area itself?
If you just dug a trench and even if a cushion is made, and a layer of concrete is simply laid on it, then of course he will drive along it since nothing prevents him from doing this.
And if the blind area was made of concrete, and even reinforced with a metal mesh and with the installation of expansion joints, then such a structure will not move anywhere from the base.
In your case, before you start sealing the cracks, you need to understand the reasons for their appearance. Probably, first of all, you have to do a large amount of work to strengthen the soil on the outside of the foundation and blind area.
If the blind area is done correctly, there will never be a gap between the base and the blind area. And if it does penetrate, it must go down through the sand and gravel cushion and, using the installed waterproofing, be diverted away from both the house and the blind area.
I raised the question regarding soil strengthening because you did not tell us how the foundation of your house was built. If you used backfilling of the trench, then most likely over time this soil began to compact, the blind area settled and crawled away from the foundation, and the freezing water helped it to collapse further.
If the base of your blind area is done correctly, but a crack still appears, then you can fix it using several methods.
We add liquid glass or glue used for external work on laying facing tiles to a regular sand-cement mortar and fill the crack. You can use ready-made one-component pulirethane sealants, emphymastic, hermaflex 147 or Sikaflekx Construktion.
If the gap already exceeds the size of several centimeters, then there is only one way out: remove the blind area, restore the underlying pie, reinforce it and fill it with a new one.
And a few wishes, since your brick plinth has begun to deteriorate, you will have to protect it from moisture. First, install a layer of polystyrene foam, expanded polystyrene 20 mm thick on it, and then serpyanka mesh and plaster, such a layer with insulation will protect the brick plinth from further destruction and will not leak water
And one more wish, the blind area should be no more than 30-50 mm thick, and have a width of 20 centimeters more than the overhang of the roof of your house.
The blind area has moved away from the base
After the first year of operation of the house, the blind area often moves away from the base. This occurs due to shrinkage of the structure or violation of construction technology. You can help the trouble both when the blind area has moved away from the base of the house, and when the structure has sagged in some places.
In cases where the structure has moved far away from the base, it is worth first establishing the reason for this action. Often a gap is formed not due to soil mobility, but due to a disruption in the working process of the structure. In this case, you need to make the blind area again, completely dismantling the old structure and creating a new one.
If the reason for the formation of a gap is excessive heaving of the soil, then it is worth slightly reinforcing the blind area itself, creating a connection with the foundation using rods. This will prevent the gap from increasing in size, always remaining at the same level. And the crack itself, which appeared in the area of the base, should be sealed with soft materials that allow maintaining the temperature regime and freedom in relation to both structures.
The clutch material is masked with finishing borders, slopes or decorative elements. This will add beauty to both the base and the entire building as a whole.
As a result of the uneven displacement of the blind area relative to the foundation of the house, its deformation occurs: a wide, ugly gap appears, and the base of the building visually loses its plane. Failure to take action leads to more serious consequences, including the destruction of elements.
Cause of deformation
The main reason for the blind area moving away from the foundation of the building is soil displacement:
- As a result of seasonal changes in the amount of moisture in the soil, its volume decreases or increases. A barely perceptible shift is enough to crack the weakly reinforced foundation of a house, not to mention the catastrophic consequences for thin monolithic structures. The situation is aggravated by the unevenness of the resulting stresses over the area;
- The foundation differs from the blind area in its massiveness. A multi-ton structure is pressing on him from above. In this case, the support plane is relatively small. It is extremely difficult to displace such a structure, even on water-saturated lands. The surface slab of the blind area has a relatively light weight. Accordingly, it is not capable of providing any resistance to intra-ground forces;
- The underground space of the house is located in a zone of positive temperatures all year round, which reduces the influence of seasonal stress on the foundation.
It is worth highlighting separately the reasons for shrinkage associated with the human factor:
- poor-quality preparation of the base for pouring a concrete blind area. Stress compensation occurs thanks to the gravel cushion. Its thickness must be at least 20 cm, laid on fiberglass or a material derived from it, well poured and compacted;
- insufficient reinforcement. The best solution is a construction mesh with a pitch of 100 mm, evenly distributed over the width and length of the array;
- no expansion joints. You should not make a monolith longer than two meters: as a result of temperature changes, the linear dimensions change. Two centimeters between two adjacent elements will be enough to prevent damage when the slabs move.
It follows that the displacement of the blind area relative to the foundation is a normal process, and visible manifestations of deformation of the elements only indicate a violation of the construction technology. Complete elimination of deficiencies requires significant costs. Therefore, if the cost burden falls on the owner, it is better to solve the problem with simple and inexpensive solutions.
Repair methods
Due to the constant movement of the blind area and the foundation relative to each other and atmospheric factors, over time, the destruction of the damper material laid between them occurs. An unsightly gap appears. To eliminate the defect, it is enough to open it and clean it, and then fill it with sealant. Polyurethane foam or bitumen mastics and their derivatives are quite suitable.
Another is when there is an uneven displacement of individual sections of the tape relative to the foundation. As a result, even a negative slope towards the house may form. In this case, it will be necessary to restore the geometry of the blind area.
Practice shows that, in general, significant differences do not occur. For repairs, leveling an average of 1 cm is enough. For clarity, this is about 30 buckets of mortar per house, the perimeter of which is 40 meters. Sequence of work:
- formwork is equipped taking into account the required 1.5% slope;
- a damper tape is fixed along the foundation;
- The solution is laid and leveled.
A possible method is when compensating material is added after concrete work, into the seam remaining from the formwork.
How to seal the gap
Initially, the blind area and the foundation are not rigidly attached to each other due to the uneven shrinkage of both structures. Be sure to leave an expansion joint in the form of a small hole, running along the perimeter around the base of the house. It is sealed with different materials, covering it from the outside to seal it from external influences.
Eliminating the gap between the base and the blind area can be done using the following materials:
- polyurethane sealant;
- construction foam;
- damper tape;
- expanded polystyrene (extruded only);
- bitumen mastics;
- transverse reinforcement with additional finishing with mortar.
The main materials used to seal the gap between the basement floor and the blind area are polyurethane sealant, polystyrene foam or medium-thick foam. Quite often foams, damper tapes or bitumen mastics are used.
Many owners prefer to save money and eliminate the defect by filling the expansion joint with cement mortar. This will not help the matter, since next spring or in a couple of years the crack will form again, but it will become much larger.
It is worth remembering that the gap between the foundation and the blind area should always remain. Otherwise, the pressure of the structure on the base of the house can lead to premature destruction of the foundation.
Causes of cracks
Destruction and displacement of the blind area can be observed in old houses and in new buildings.
- Ignoring waterproofing. The main destructive factor is moisture from precipitation. If you forget about waterproofing during the construction of the foundation and the construction of the sidewalk surface, the structure will constantly become wet.
- Incorrect backfill. The construction of a basement sidewalk begins with the laying of a kind of cushion of sand and gravel. If this layer is poorly compacted, the decorative coating will not adhere firmly.
- Weather. It is not advisable to make a blind area in heat, rain and frost, since building materials behave differently in appropriate conditions. This does not affect the strength of the structure for the better.
- Violation of technology in preparing the solution and pouring it. Too much cement or not enough cement leads to rapid cracking of the structure. The lack of reinforcement reduces the strength of the structure.
- When constructing a blind area, you cannot use material for interior work or fill the structure with already set mortar.
- Damper seam. There must be a damper joint between the plinth and the sidewalk, which prevents the structure from being destroyed by soil movements.
- Destruction from time. If the paving surface is not new, has served for decades and has gone through many freezing cycles, the appearance of cracks is inevitable. And over time, any crack without proper attention turns into a trench.
Sealing the gap when constructing a structure
As a rule, the adjoining of the created blind area to the base always creates a characteristic seam between each other, which must be securely sealed using the appropriate components. Let's look at this process in more detail:
- The gap is sealed at the final stage of creating an appropriate protective structure.
- For this, the necessary moisture-resistant material is used, as well as auxiliary tools.
- The gap should be sealed along the entire perimeter of the building, otherwise reliable protection will not work.
- To seal the seam, it is also recommended to choose a day without precipitation so that water does not accumulate in the gap.
The solution or mixture used should be applied evenly with partial deepening into the formed groove itself, so that the layer is thick enough and easily resists moisture.
Sealing the seam when arranging the blind area
It is best to take care of the absence of possible cracks at the construction stage of the structure. The expansion joint is sealed with soft porous materials.
- We prime the connecting hole around the perimeter of the house.
- Fill the crack with polyurethane sealant.
- We install the mesh and install the finishing.
In a structure made of paving stones, the seam is hidden with the same material. In the case of a stone blind area, you can use a thin border.
