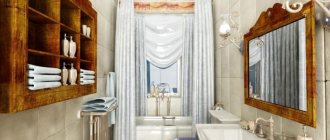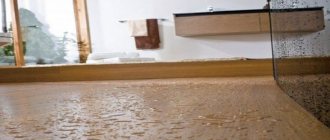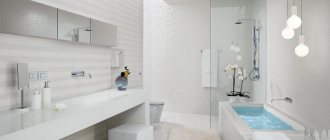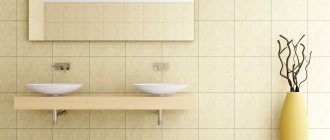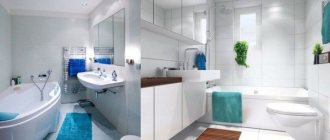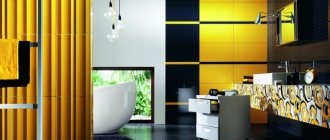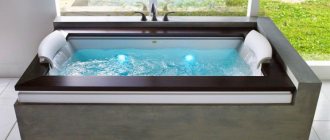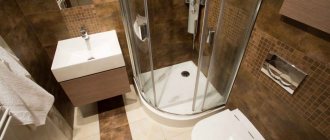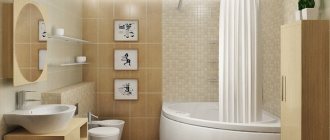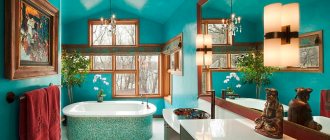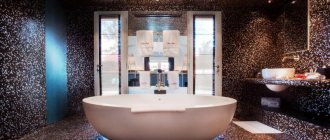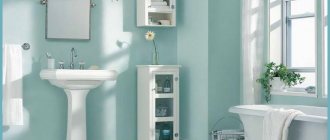The interior of any room should be not only functional, but also aesthetically balanced. For those who are starting to renovate their bathroom with their own hands, interesting ideas will be very helpful. In addition, it is important to understand the intricacies of finishing, installation and selection of plumbing and the nuances of furniture. How does the current design of this room look today? We talk about it in the article.
Laconic bathroom
The area of a Moscow two-room apartment in a panel house is 49.6 square meters.
m, a family with two children lives in it. During the renovation, they decided not to combine the bathroom with a toilet: for a family of four, this decision was a conscious one. Despite the small size of the room, the owners, choosing between a shower and a bath, chose to leave the second option. The space is expanded only visually: the walls are lined with white rectangular tiles, making the interior seem lighter. An unobtrusive accent in the form of an ornament is made only in the area of the shower head. The storage space is provided by a spacious cabinet under the sink: all household appliances are stored inside so as not to overload the small bathroom with details. Laconic finishing in neutral colors allows you to change the decor without difficulty and special expenses: you just need to hang a new curtain over the bathtub and other towels.
Design by Flatforfox Studio. Photographer Ekaterina Lyubimova.
Floor
Many people do not think about the design of the floor in the bathroom. They put in good tiles or high-quality laminate and everything is in order. But how could modern designers leave this question to chance?
Here they offer various options and stylish floor finishing solutions:
In a modern bathtub interior, self-leveling floors with a 3-D effect look original. Experts do not advise doing this in very small rooms; in order to feel the depth of the image, some space is required.
You can choose multi-colored oblong tiles and lay out chevron patterns on the floor. The result is bright, cheerful Christmas trees.
A monochrome black and white bathtub looks stylish with a checkerboard floor. This traditional design is popular at any time.
And a patchwork-style floor may not be to the taste of maximalists. But colorful tiles, as if collected from all bins, will add mood and positivity to the bathroom.
For a wooden floor, both our usual wood and exotic wood such as bamboo, merbau, and iroko are suitable. This coating looks aesthetically pleasing and luxurious, and walking barefoot on the natural material will be very pleasant.
Combined bathroom decorated in natural tones
The area of a three-room apartment in a panel house is 65 square meters. m. We managed to place two full bathrooms here: the customers (a woman with two daughters) love to receive guests, so toilets were installed in both rooms, and in one of the bathrooms - a small washbasin with a mirror.
Single-color porcelain tiles were laid on the bathroom floor, and the walls were tiled with two-color tiles. The top is standard white, and the bottom is gray with a complex green undertone. Accents include furniture with a wood texture and a curtain with floral patterns. The sink cabinet and toilet are wall-hung. The plumbing fixture is adjacent to a non-load-bearing wall made of foam blocks, in which the installation is hidden. Hanging elements make the room seem more spacious and are easier to clean.
Marazzi porcelain tiles and Kansay Paint were used for finishing. Cabinet, sink, bathtub and toilet Jacob Delafon.
Designer Irina Ezhova. Photographer Dina Alexandrova.
Black and green
The combination of black and light green is ambiguous. But these colors are well suited for decorating a bathroom. Such contrast with good lighting will create clarity of lines and shapes. Large mirrors reflecting bright details will visually dilute the darkness of black.
Photo: freshome.com
Bathroom with bright details
The footage of an apartment in a panel house is 50 sq. m. m. This two-room apartment is occupied by a young couple who recently had a baby. The main requirement for a designer is simplicity of the interior with minimal effort and time spent on cleaning.
The bathroom, like the entire apartment, turned out to be light, but with contrasting elements in rich colors. Light blue paint is used as finishing, but square tiles are laid in the wet shower area and the lower section of the wall. When entering the room, your gaze is drawn to a bright mirror and a blue cabinet. Its glossy facade and lightweight design work to visually expand the space.
The project used Little Greene paint, Bardelli and Cezzle tiles. Furniture “Astra-Form”, sanitaryware Roca.
Designer Mila Kolpakova. Photographer Evgeniy Kulibaba.
Pink color
Pink is called the color of happiness. Decorating your bathroom in these shades will give it a cheerful feel. Colored interior details will add bright accents.
1/2
2/2
Estima and Kerama Marazzi tiles
And the panoramic window will fill the room with light so that all these colors sparkle in a new way: fun and playful.
Photo: dobrzemieszkaj.pl
Exquisite marble bathroom with shower
Three-room apartment with an area of 81 sq. m is located in a panel house of the P-44T series. A business woman lives there with her first-grader son. The main interior style is American classics. The internal partitions are load-bearing, so no redevelopment was required. The bathrooms were combined by previous residents.
The owner asked to replace the bathtub with a shower stall with transparent doors. The washing machine was placed under a single countertop made of artificial stone. A wall-hung toilet was installed, and utility cabinets were designed to store things and disguise pipes. The bathroom is tiled with porcelain tiles that imitate marble, making the decor look noble and elegant.
The flooring and walls are Panaria porcelain tiles. Furniture "Workshop-13", plumbing fixtures Laufen, lighting sconces Eichholtz. Vegas shower screen.
Designer Elena Bodrova. Photographer Olga Shangina.
Sea and sun
Turquoise is the color of the sea, yellow is the color of the sun. Isn't it a wonderful combination for a bright, warm atmosphere? A bathroom in these colors looks very vibrant. Each element looks independent and fits perfectly into the interior.
Photo: airfreshener.club
Project of a combined bathroom in blue tones
A small two-room apartment of 51 sq.m is located in a panel house of the P44-T series and belongs to a young family with a child. The customers took advantage of the opportunity to remodel the bathroom and combined the bathroom with the toilet. This solution made it possible to construct a cabinet in the free space in which the washing machine was hidden (the compartment to the right of the drawers). The entire storage system is thought out to the smallest detail: every centimeter is used, including the space above the wall-hung toilet. The furniture was made according to the sketches of the authors of the project.
Marazzi Italy tiles and Little Greene paint were used for finishing; Wow porcelain tiles were laid on the floor. Sanitaryware Roca.
Design by studio "Common Square".
Installation of water supply
It is better to choose pipes from polypropylene. This is a modern material, it does not deteriorate or deform due to temperature changes.
Before installation, it is necessary to measure all the parameters of the bathroom so that there is enough material. It is necessary to install hot and cold water pipes and connect them to switches.
To hide wires and pipes, you can drill a place for them in the walls. And then, place the pipes there and plaster them. It is better to plaster the walls with a wide spatula. After filling, you need to wait 3 days, and then you can start laying tiles.
English style bathroom
Owners of a three-ruble apartment with an area of 75 sq. m. also encountered restrictions when remodeling an apartment in a panel house, so they only changed the bathroom, combining the toilet with the bathtub. The resulting room increased to 4 sq.m.
The owner of the apartment is a designer, so she created the interior for herself, her husband and daughter. The bathroom is tiled with a white “hog”, but this is not a tribute to fashion, but the result of the owner’s many years of love for decoration, which she first saw from her London friends. The elegance of the interior is given by the ceiling cornice and floor carpet made of multi-colored ceramic elements. The main decoration of the bathroom is the dark emerald vanity unit. The bath curtain has two layers: an outer decorative layer and an inner waterproof one.
Benjamin Moore paint, Adex tile and TopCer were used for finishing. Caprigo cabinet, Signum mirror, Villeroy & Boch sanitaryware.
Designer Nina Velichko.
Lighting
Even if the bathroom has a window, the lighting must be installed correctly. It should have several levels, which will be more practical and convenient. For general lighting and in a fairly large room, you can place a chandelier in the center of the ceiling.
Lamps on the sides of the mirror will help when washing and applying makeup. In the interior of a combined bathroom, spotlights that highlight individual areas of the room look stylish.
Lamps in the form of round shades that descend from the ceiling on long cords look original. Their number will depend on the size of the bathroom.
Modern manufacturers offer plumbing fixtures equipped with autonomous lighting, and various lighting fixtures and attachments for taps, showers, and mixers. And now you can hold a light show in a separate bathtub. Floor lighting will create a special romantic mood.
Burgundy bathroom: how to create a stylish interior design and ideas for choosing the best combinations (100 photos and videos)
Dark bathroom - stylish and elegant examples of design. Original projects, advantages, disadvantages and modern ideas (115 photos)
Bathroom in a classic style: original design and features of the style (85 photos and videos)
Monochrome striped bathroom
The footage of this “kopeck piece” in a panel house is 51 sq.m. A married couple with a small daughter and a cat lives here. The entire apartment is designed in black and white with a splash of gold elements, and the bathroom is no exception. Using a vertical “hog” laid with contrasting stripes, the designer optically increased the height of the room. Golden elements on the panels and lampshades, as well as a metallic bath screen, add luxury to the atmosphere. A washing machine was placed under the ceramic countertop, and opposite it was a hanging cabinet with a sink.
Kerama Marazz tiles were used for the walls. Aquanet furniture, Roca cast iron bathtub. Lighting by Leroy Merlin.
Designer Elena Karasaeva. Photo by Boris Bochkarev.
Curtain
A spectacular curtain made in shades of orange, the color of the sun, can give your bathroom a colorful look. Paired with walls of the same shade, it gives the room a warm and cheerful look. You can use white as the second main color - it will turn out neat and harmonious.
Photo: kitchendecor.club
Provence
The use of wood-look tiles, original decorative panels, light shades are all the key points of the interior in this variation.
Floral decoration of curtains and ceiling decoration with plastic slats will complement the original style.
