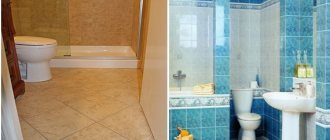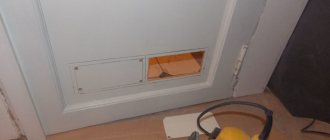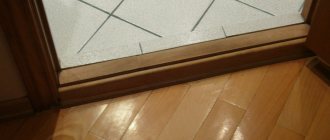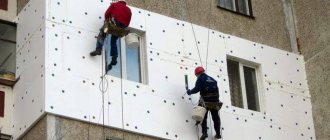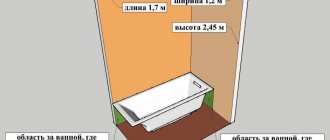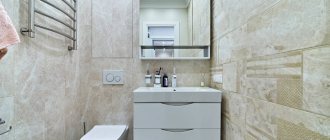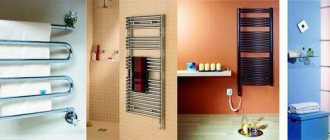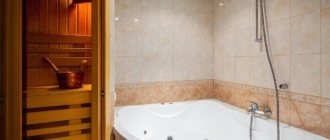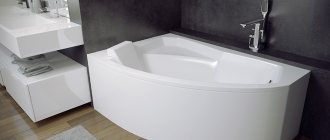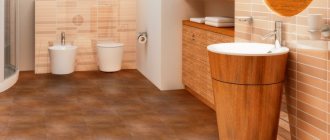Combined bathrooms with a toilet often do not cause much delight among the owners of a small apartment or small house. After all, a bathroom combined with a toilet is a problem for many people, since families often have to share the territory. And especially, this discomfort is felt in the morning and evening hours: someone needs to brush their teeth, someone needs to take a shower, and women need to wash off makeup, etc.
Combined rooms often lack windows and lack good ventilation. Therefore, in such rooms a built-in hood (electric fan) should be installed. This is necessary, because the use of all kinds of air fresheners will not be able to hide the unpleasant odors that will always be in rooms where there is no circulation of clean air.
Combined bathroom with toilet
Therefore, it is not entirely hygienic to have towels, toothbrushes and other personal supplies in a poorly ventilated area. Thus, even if you plan to make a partition in a combined room, the question of the presence of ventilation also remains relevant.
Shower cabin
As a rule, in small apartments the area of a bath with a toilet is from 3 to 4 m2. Accordingly, finding extra space for a washing machine, a washbasin cabinet, or a laundry basket is very difficult, since the main area is occupied by a large bathtub. In this case, a shower stall will help save space, thanks to which you can almost halve the number of valuable meters. In reality, a massive bathtub is intended for water preventive therapeutic measures, but from a hygienic point of view, a shower is much more practical.
Combined bathroom - design option
So which is better: a combined or separate bathroom? A connected bathroom with toilet is justified if the room is not the only bathroom in the home and when the room is used by no more than three people. Therefore, despite the widespread desire to increase space by destroying unnecessary wall partitions, you should first think about the possible consequences of this action.
Advantages
The large room (from 8 m2), filled with air and light, has all the necessary plumbing elements and special furniture. And if the home has an additional bathroom, then it’s difficult to find disadvantages in a shared room.
A functional bathroom provides its users with:
- bath;
- large washbasin;
- places for the location and installation of a washing machine, bidet, toilet or jacuzzi.
With proper zoning, you can functionally divide the area. And also make an original interior, heated floors and arrange a lot of interesting accessories. Then in such a room you will want to do not only cosmetic procedures, but even grow indoor plants that will diversify the design with plant motifs.
Combined bathroom
Naturally, not everyone can afford to make the combined rooms a cozy and spacious space. However, if you want to increase the area, it is still possible to add a few meters to the room where there used to be a storage room or closet.
Cladding and interior design
The last stage - cladding and final interior design - is best carried out after several days of observing the operation of all communication systems in real action. When the combined bathroom design is technically ready, it will be the most exciting activity: installing mirrors and selecting lamps, choosing colors and shades, furniture and accessories. However, all these details were thought out in general terms at all stages of the redevelopment: materials for plumbing, the general color scheme and style of the room must be combined with the shapes and sizes of all details.
Interior of a combined bathroom
For the interior of a bathroom, independently combined with a toilet, to be finally ready, it takes at least 14-20 days:
- 2-3 days for dismantling;
- 2-3 days for installation of water supply and sewerage;
- 3-4 days for installation of plumbing equipment and its testing;
- 1 day for installation of electrical systems;
- 2-3 days for floor screed;
- 2-3 days to prepare structures for the ceiling and walls;
- 2-3 days for cladding and final installation of all equipment.
In modern conditions, renovating a bathroom on your own rarely seems like an impossible task, but you need to understand that the effort that will have to be spent on remodeling must be significant and include certain skills in several areas: plumbing, electrical, construction and repair.
Separate bathroom
Minuses:
- small area;
- the entrance door is located uncomfortable;
- Enclosed spaces create a feeling of discomfort.
Small area and incorrect door location
A separate bathroom has two of the most significant disadvantages - incorrect location of the door and limited space. These two factors make it impossible to place a sink in the toilet. However, if you change the design and make an opening for the door in a different place, then the washbasin can be placed in the corner of the room or in the wall opposite the toilet. But still, when the area is very small, then this solution will be inappropriate.
Separate bathroom
Discomfort
Unfortunately, confined spaces make most people feel some discomfort. For these reasons, if a separate bathroom cannot be combined, then you should visually enlarge the space through proper lighting, light colors and mirror surfaces. At the same time, care must be taken to ensure that the space is well ventilated.
pros
When two people live in a small apartment, a separate bathroom is the best option. Therefore, many residents of small houses want the bathroom in their home to be separated, so that each resident of the apartment will feel absolutely comfortable.
Separate toilet
Today, quite often, spacious apartments have two bathrooms. This allows you to create in the apartment both a combined bathroom, located next to the bedroom, and a separate bathroom (guest), where there is a washbasin and toilet. As a rule, the latter is located near the exit from the apartment, next to the kitchen or on the second level, if there is one. And if guests are a rare occurrence in the house, then a special children’s toilet can be made from the second bathroom.
The owner of the apartment or house must decide which bathroom is better: separate or combined, coordinating all intentions with other residents, and also based on the possibilities of housing layout.
Problems with illegal redevelopment
Considering the complexity and fairly high cost, some owners prefer to carry out unauthorized redevelopment, without having it agreed upon or legitimized anywhere. This is a serious mistake. To begin with, it will be almost impossible to sell such housing or transfer it as collateral to the bank.
In addition, the owner of the apartment will be fined in the amount of 2000-2500 rubles and given an order to bring the housing into compliance with the technical passport. If you ignore this instruction, after a while the housing will simply be taken away and sold at auction. And everything is strictly according to the law (Article 29 of the Housing Code of the Russian Federation).
Since the approval procedure is highly complex, in many cases it is impossible to do without the competent assistance of a lawyer. At a free consultation, specialists will talk about the main and most important problems relevant to such situations. They can also represent the client’s interests in the MFC or court.
FREE CONSULTATIONS are available for you! If you want to solve exactly your problem, then
:
- describe your situation to a lawyer in an online chat;
- write a question in the form below;
- call Moscow and Moscow region
- call St. Petersburg and region
Save or share the link on social networks
(
1 ratings, average: 5.00 out of 5)
Author of the article
Natalya Fomicheva
Website expert lawyer. 10 years of experience. Inheritance matters. Family disputes. Housing and land law.
Ask a question Author's rating
Articles written
513
- FREE for a lawyer!
Write your question, our lawyer will prepare an answer for FREE and call you back in 5 minutes.
By submitting data you agree to the Consent to PD processing, PD Processing Policy and User Agreement
Useful information on the topic
How to sell an apartment with illegal redevelopment
Sale of an apartment without the consent of the competent structures produced in it...
Unauthorized redevelopment when buying an apartment - consequences
In some cases, the new owner of the apartment finds out about the crime…
1
Sample apartment redevelopment project for approval
It is, of course, quite possible to remodel an apartment without a project, but the changes made...
6
Redevelopment in a private house - do you need permission?
Owners of private houses located on their own land have fewer restrictions...
Redevelopment and reconstruction: what is the difference
Making changes to an apartment almost always requires approval, be it…
Redevelopment of an apartment - what is possible and what is not
The standard layout of a living space (apartment) does not always suit the owner...
Separation of a combined bathroom
Have you been planning to clean up your bathroom for a long time, but you always didn’t have enough money or time to do it? And then the moment came when the room waited in the wings. If it was once decided to combine a combined toilet with a bathroom, and now you again want to make the rooms separate, but at the same time you don’t want to re-make the partition from bricks? Then you can make a small wall that will serve as an enclosing function, separating the washbasin and toilet from the bathtub.
Thus, the layout looks like this: along the length of one wall there is a washing machine, toilet and washbasin, and along the other there is a corner bathtub, while a chrome dryer is planned to be placed along the entire height of the room near the bathtub. The latter will not only perform its main function, but it is also necessary for heating the room.
Stages of separating a bathroom with a toilet
- The work process began with the need to remove the linoleum, and then tear off the concrete floor, which can sag in certain places and may also have deep cracks.
- Then you should replace the old pipeline with a new one made of plastic. In this case, the sewage system made of intact cast iron can be left in its original form. The water supply should be hidden under the tiles. To do this, use an angle grinder and a hammer drill to cut a groove in the wall.
- Concrete screed can be made without the use of building mixtures. For these purposes, it is enough to use a solution of 3 parts of cement and 1 part of sand. When the composition has hardened, the surface of the screed should be filled with a self-leveling mixture.
- If you don’t want to make a brick partition, replace it with moisture-resistant plasterboard.
- If the walls in the room are crooked, then their unevenness should be plastered with a mortar of cement and pitch. And in order for the composition to easily stretch, you need to add a little lime to it.
- After the plaster sets on it with a sharp object, such as a nail, you need to draw lines to strengthen the adhesion of the plaster to the tile.
Upon completion of the preparatory work, you should begin laying tiles and installing plumbing elements. By the way, you can do all the rough work yourself. But it is better to hire professionals to lay tiles.
Combined bathroom
Laying tiles
- First you need to mark the places where the tiles will be placed.
- The product should be laid from the top corner, and the lower part of the tile should rest on the strip nailed earlier.
- In our case, the tiles are laid on a ceresite basis. When it sets (one and a half to two hours), the lath is removed and you can begin laying a new row.
- Laying the initial row is not easy work, because laying tiles from top to bottom is not entirely convenient. But then, thanks to the vertical marking, the tiles are laid much easier (from bottom to top) and the work process will go much faster.
- By the way, in order to save money when laying tiles on a vertical surface, ceresite is applied pointwise to the edges of the product. But in the case of floor installation, it is better to apply ceresite to the entire surface.
Now you know how to make a separate bathroom from a combined bathroom. Therefore, stock up on the necessary materials and feel free to start dividing the bathroom!
Few homeowners are satisfied with the layout of their bathroom. So they are trying by any means possible to increase the comfort of this extremely important corner of the house.
In this case, everything is usually started for the sake of two main goals: to increase the space and fill it with modern “tricks”. Remodeling a bathroom is not just about tearing down walls or building them up. This is also the correct arrangement of the plumbing itself and additional equipment. Today it is possible to create the bathroom of your dreams, the main thing is to know what you have to do and in what order.
It is very important when remodeling to arrange the plumbing correctly
At the origins of redevelopment
When planning a bathroom renovation, first think about what, how and why you are going to change. If the question is about installing a new generation of plumbing fixtures, then you will need to clarify the dimensions of the devices you have looked at and think about where it is most convenient to install which element. You can easily expand the bathroom area. This is often done by cutting out niches or partially or completely demolishing some walls.
Cutting out niches will free up additional space
Maybe:
1. Move the doors. 2. Make a window in the room. 3. Place columns. 4. Install partitions.
Using partitions you can zone the bathroom space
However, the last steps will require quite complex calculations, and an error in them can cost you dearly. Changing the level of the entire floor or individual sections of it, similar actions with the ceiling, arranging hidden lighting - these works are also not carried out without a plan.
Before carrying out work, be sure to draw up a redevelopment plan
No. 10. What to do after redevelopment?
When the redevelopment has taken place, you need to take care of updating the technical passport for the apartment , which should reflect all the changes. The procedure will be approximately as follows:
- calling a Housing Inspectorate inspector;
- obtaining hidden work certificates from the construction organization that performed all the work;
- obtaining certificates of completed reconstruction from the Housing Inspectorate inspector, which are signed by the construction organization and returned to the inspection;
- calling a BTI technician for measurements;
- obtaining a new registration certificate.
We are looking for reserve reserves of square meters
Since remodeling a bathroom using the fourth dimension is not yet possible, we will have to look for some reserve of space in the physical world available to us. First of all, you need to take a closer look at the rooms adjacent to the bathroom in the apartment. Of course, the areas of the bedroom, kitchen or living room are not suitable for these purposes, but sacrificing a pantry or part of the corridor to expand the bathroom is very possible. When expanding the bathroom towards the hallway, the partition can be moved up to a meter. The distance largely depends on the type of layout of the apartment itself. It is clear that this is not so much, but it will be possible to fit a washing machine into the room.
You can increase the bathroom space by adding a pantry
Truly, a master’s bathroom can be created in a “Brezhnevka”! To do this, it will be enough to combine the bathroom with the toilet. If you also grab part of the corridor, then you will not only freely arrange all the equipment there, but also expand its range, for example, by installing a jacuzzi or a spacious shower. The idea is certainly good, but for a large family it may not be justified, so before “connecting” areas, consult with your household.
You can increase the space by combining a bathroom with a toilet
Modern houses with atypical layouts offer great opportunities when it comes to remodeling a bathroom. Apartments in them often come with two bathrooms. It is rational to equip one of these rooms with a shower stall, and the second one - to make it a master’s room, moving its entrance to the bedroom. The most common solution and, perhaps, the easiest to implement is to combine the areas of the bathroom and toilet.
Combining a bathroom and toilet is the easiest solution to implement
In standard houses, whether panel or brick, the toilet was installed in a small reinforced concrete cubicle, with an area of up to one and a half squares. The walls of this room are more like a reinforced shell, because their thickness does not exceed six centimeters. Since these are internal partitions, they are guaranteed not to bear a serious load, and their removal will not in any way affect the strength of the house as a whole. The only area that cannot be disturbed will be the ventilation riser. This type of reconstruction of areas also requires approval, despite the fact that no important structures are affected.
When carrying out work, do not forget about approval
Solving basic issues - what standards should not be violated during design ↑
Design of a small bathroom
Before choosing how to make a combined bathroom, you should make sure whether it is possible to do it in principle. What may interfere with the implementation of design plans:
- if the wall between the bathroom and the toilet is load-bearing, there can be no talk of any combination of rooms;
- if there are ventilation ducts inside the partition separating these rooms, or if it is necessary to move the riser, you will also have to forget about demolishing the wall;
- if you are not ready for the process of processing documents at the BTI, you will have to leave everything as it was.
Advice! It is better to formalize the redevelopment before carrying out construction work, since it will be possible to legitimize the new project after dismantling the walls only through the courts.
A separate issue is the combination of a bathroom in a panel house. Indeed, in this case, you will also have to “fight” with such a phenomenon as a plumbing cabin. This is a separate block that is installed into the building when the house is built.
Bathroom remodel: divide and conquer
A person’s desire to live in a comfortable house, where all rooms are as functional as possible, is quite natural. This also applies to areas such as the bathroom and toilet. While some are thinking about how to combine these spaces into a single whole, others simply dream of dividing them into two separate plumbing units.
Separating the bathroom and toilet using a partition
Unlike the work of combining, where everything comes down to the destruction of unnecessary walls, in the issue of separation there are many design options. Well, you must admit, building a full-fledged brick wall today is simply trivial, so try to use other possibilities for interior correction.
Disadvantages of a shared bathroom
“There are many good reasons for remodeling a bathroom, among which poor ventilation comes first”
The desire to separate the toilet from the bathroom is justified for large families. It is really difficult for households to find a moment when their bathroom is free. And to get to the toilet you will have to stand in line. This problem is especially acute in the morning, when everyone is on their feet and has to get ready for school and work.
For large families, it is more practical to separate the bathroom and toilet
There are many other good reasons for remodeling a bathroom, among which poor ventilation comes first. Indeed, it is rare that a room of such functionality is equipped with a window. To fill the room with fresh air, it will be necessary to improve the ventilation system, but this is not always technically possible. Using air fresheners will not solve the problem. They will not be able to eliminate excess moisture and the smell of stagnation. It is clear that towels hanging in such conditions and toothbrushes standing in cups will never differ in hygiene standards.
A good ventilation system is very important for a bathroom
It’s also bad when the font and toilet are located right next to each other. It is clear that the area of the room is small and there is nowhere to roam here, but we need to find a way to separate this pair of plumbing fixtures. The optimal solution would be to dismantle the bathtub and replace it with a shower stall. If you scour the Internet, you can find many photographs of similar bathroom remodeling solutions, where you can clearly see what can be done to divide a small bathroom and how to free up space in it for a washing machine.
A shower cabin, unlike a bathtub, takes up much less space
The decision has been made - the bath needs to be shared. Then it’s time to move on to the order of redevelopment work.
Preparatory stage
Let’s make a reservation right away that remodeling a space is a serious job, and you can start implementing ideas only after carefully designing them and obtaining official permission for their implementation. The design of the new bathroom must be drawn up by the relevant organization. You can express to the specialists only your wishes in this matter, and after inspecting the place and monitoring the house, they will tell you how realistic it is to realize your plans.
Before redevelopment, it is necessary to coordinate the work
If it is not possible to do this in the context in which you would like to remodel the bathroom, you will be offered several alternative options. Among them there will probably be one that you like. The next stage in remodeling the bathroom will be coordination of the project with the housing inspectorate. It is impossible not to do this. The fact is that real estate of any type has an initially designed layout. It is these parameters that are reflected in the title documents, and if they are changed without permission, then at best you will face a fine.
It is also necessary to coordinate the plan with the housing inspectorate.
Remember, any redevelopment changes, be it demolition of a wall or installation of an additional partition, displacement of a doorway or cutting down a window, must be carried out only with the permission of regulatory authorities and subsequently documented in the BTI.
How to legitimize?
It is relatively difficult to legitimize/coordinate the redevelopment of a bathroom in a new building, especially considering the many nuances, most of which are known only to professionals. Most often, not only the help of experienced specialists and workers is required, but also competent lawyers, especially when it comes to court.
Procedure
- Order a redevelopment project. Most often, you won’t be able to get by with a sketch made by yourself; you will need a full-fledged project completed by specialists.
- Prepare documents and contact any branch of the MFC.
- Get a solution.
- Based on the decision to carry out repairs.
- Pass the inspection by the acceptance committee.
- Make changes to the technical passport.
Documentation
To apply to the MFC (My Documents), you will need the following documents:
- Applicant's passport.
- Consent of co-owners to carry out redevelopment/repairs.
- Consent of neighbors, provided that their interests are somehow affected as a result of the renovation.
- Redevelopment project.
- Registration certificate for the apartment.
- Title documents (certificate of registration of ownership, extract from the Unified State Register of Real Estate, purchase and sale agreement, etc.).
Expenses
How much does it cost to approve such a redevelopment:
- Project: from 10,000 and above.
- New extract from the Unified State Register: 300 rubles.
- Certification of consent of co-owners: from 1000 rubles.
- Making changes to the technical passport: about 5,000 rubles.
Deadlines
After obtaining a work permit, the applicant will have the time specified in the permit to complete the alterations. Most often they give from 2-3 months to 1 year, but here a lot depends on the features of the repair, its scale, and so on. Other deadlines:
- Project design: from 1-2 weeks to 2-3 months.
- Waiting for a decision: up to 45 days.
- Receiving an extract from the Unified State Register of Real Estate: about 3 days.
- Registration of registration certificate: about 1 week.
Non-standard solutions for bathroom remodeling
“The main task of remodeling a bathroom is adding additional appliances”
The construction of a standard solid wall in the bathroom will most likely require not just the formation of the latter, but also the rearrangement of all the equipment available in the room. It is best to leave the font itself behind the partition, and send the sink and washing machine to the toilet. The option is not cheap at all, because it will also require changing the sewer line.
Partition between shower and bath
It is much easier to make a partition from wooden blocks. The resulting frame is covered with any sound-insulating material and sheathed with plasterboard. Since the bathroom is a damp room, moisture-resistant drywall should be used. The final stage of such reconstruction will be finishing. You can decorate the partition with tiled mosaics, paint or simply self-adhesive film.
Partition between shower and bathtub made of plasterboard
You can visually divide the bathroom not only with brick or wooden partitions, but also with narrow, compact furniture. This option for remodeling the bathroom does not need to be agreed upon with anyone, unless, of course, you have to change the communication wiring system. This is naturally not bad, but the division of the area in this case will look very arbitrary, because you will not get rid of smells and sounds in this way.
A cabinet separates the toilet from the bathroom space
The toilet is in the closet. The combination, at least, seems strange, if not to call it crazy, but in this way the problem of insulating the toilet bowl can be solved very well. If the bathroom has a sufficiently large niche or built-in wardrobe, then their space can be converted into a full-fledged toilet. Move the toilet there and design the corner. Behind the closet doors you will get a truly intimate and secluded room, although, in general, the bathroom will remain combined.
Toilet equipment in the closet
You can separate the toilet area with a screen or partial wall. In this case, confidentiality is respected and the picture is not violated. Partitions of this type can be decorated very stylishly, then they will give the interior real individuality.
Decorative partition in the bathroom
The main task of remodeling a bathroom is to add additional appliances. In particular, they are trying to fit a washing machine here, and if everything goes well, also install a bidet with a drying chamber. Sometimes these issues are resolved by moving the doors, sometimes by using corner plumbing fixtures and furniture. In very small rooms, the washing machine is hidden under a special washbasin with an unconventional drain.
Installing a washing machine in a closet
A good solution to increase space would be to add a shower stall to the bathroom setting. Take a model with a deep tray, and it will very successfully replace a bulky bathtub. In such a tray it will be possible to bathe a child and wash clothes.
A shower cabin with a high tray can replace a bathtub
Photo gallery – bathroom remodeling
Video
Choosing a separate or combined bathroom is a personal matter for each family, and each opponent provides compelling arguments in defense of his position.
Combined bathroom: pros and cons
Modern houses are most often built with separate bathrooms, which is considered more convenient and hygienic. But new houses require a fairly impressive area of the “wet zones” of the apartment, while those who make cheap renovations of apartments in the old building cannot boast of the size of the bathrooms. Tiny toilets, bathrooms that don’t fit a full-size bathtub, and no room for a washing machine—these are the sad realities of home construction at the end of the last century. Therefore, for the owners of such apartments, the fundamental issue is combining the bathroom and toilet, installing a shower cabin instead of a cast-iron bathtub, so that after completing such a complex of work, they get a comfortable and multifunctional space.
Having a single united bathroom in an apartment is not always convenient. A family of two can comfortably use such “conveniences,” but if there are three or more family members, then this state of affairs will be difficult. In addition to saving space, an advantage of a combined bathroom can be considered the presence of a sink for washing hands after using the toilet for hygiene purposes without exiting and entering and touching the door handles. Although the ideal option in this case is a small sink installed in the toilet, separated from the bathroom.
Is sharing a bathroom the only option?
Each of us tries to make sure that the space in which he often stays is as functional and beautiful as possible. This also applies to such popular premises as the bathroom and toilet. Some try to combine these two plumbing units into a common room, and those who have such a single space sometimes want to get a separate bathroom and toilet.
If with the option of unification the solution is obvious - destroying the wall, then with separation everything is much more varied. After all, it is not necessary to build a full-fledged brick wall; you can limit yourself to design solutions, photos of which are abundant on the Internet. Let's look at some of them.
No. 2. What legal provisions should I take into account?
Although the apartment is privately owned by each of us, we cannot do whatever we want with it. It is important to know the basic safety rules so that an innocent remodeling of the bathroom in a desire to improve your comfort does not turn into a danger for all residents of the house and for household members.
When drawing up a plan for your future bathroom, you need to consider the following rules:
- redevelopment cannot be carried out if after it the bathroom is located above the living area or kitchen of the neighbors below;
- The entrance to the bathroom cannot be from the kitchen or living space if this is the only toilet in the apartment. If, for example, there are two bathrooms equipped with a toilet, then the door to one of them can be located in the kitchen;
- combining a bathroom requires high-quality waterproofing of the floor of the entire wet area. In order for the Housing Inspectorate to accept the redevelopment, it is imperative to remove the previous screed and install a new one (along with waterproofing). Such work must be reflected in the Hidden Work Act, otherwise the inspector may not accept the redevelopment;
- the floor in the bathroom should be 1.5-2 cm lower than in the living area. You can avoid cutting the floor by installing a dividing threshold.
As for ergonomic requirements , for convenient use of the bathroom, the standards provide for the minimum required space in front of all plumbing fixtures. In front of the bath or shower - 70 cm or more, in front of the toilet - at least 60 cm, on each side of it - 25 cm, in front of the washbasin - 70 cm.
Wardrobe-toilet
What a strange combination? Yes, this is how you can solve the issue of separating the bathroom and toilet, as an option. That is, if there is a closet (niche) in the room, then it can be converted into a toilet. You need to install a toilet and decorate the space. Thus, behind the closet doors there will be a secluded place, almost a separate toilet, although in fact the bathroom will be combined. In short, both privacy and interior design will not be affected.
Half wall
Instead of a full wall, you can make a partition made of wood, decorated with glass, for example. This will allow you to beautifully zone the space, and also not degrade the lighting in the room. This solution is especially relevant in rooms that have a window with access to the street, from where they receive sunlight.
Screen
A simple solution to a pressing problem. If someone is embarrassed or needs a temporary partition, then a screen is an excellent option. It can be installed or removed when necessary. Moreover, now you can select very original and stylish samples from photos, from which you can choose an option for your room.
small wall
Another solution to separate the bathroom and toilet is to build a partial wall. This approach will ensure confidentiality and will not disrupt the picture. At the same time, such a wall can be stylishly decorated, which will add individuality to the room. Photos of such elements can be found on the Internet.
Just a niche
If there is a niche in the room of sufficient size, it can accommodate a toilet. This is an excellent solution, although it is an incomplete separation. This approach provides good opportunities for privacy. At the same time, the decoration of the niche should be a continuation of the main room, then there will be harmony in the interior.
“Correct” arrangement of objects
To separate the toilet and bathroom, you can resort to a simple solution - “correctly” arrange the furniture and interior items. So, you can install a shower stall on one side, which will be located in such a way that it will create privacy for the toilet.
Glass panel
If the zoning issue is more about formal division, then you can create a modern stylish zoning using a glass panel. This will also prevent the smell from the toilet from spreading throughout the room. However, in this case, both the “toilet” and “bathroom” spaces require exhaust ventilation. Then the effect will be both visual and “olfactory”. Moreover, numerous photos on the Internet confirm that this solution looks very modern.
Results
We looked at several fairly simple solutions, both from the point of view of execution and operation, which allow you to divide the space between the toilet and the bathroom in a stylish and original way. Of course, there are many more options. Besides, everything can only be limited by your imagination. The main thing is to achieve the desired result by applying a stylish and relevant solution for a specific room. Then the implementation will allow us to claim that the task was completed successfully. And the residents will be happy with the decision.
Apartment owners are not always satisfied with the layout of their home. First of all, this concerns the bathroom. Let's look at what options there are for remodeling a bathroom.
Low wall with glazing at the top
An emphasis on transparency is another solution that completely hides the toilet, creating a bright bathroom. By placing frosted glass on the wall, you create a partition that goes up to the ceiling without creating the impression of an isolated area. Here the layout is double as it separates the toilet from the washbasin on one side and the shower on the other.
Options with combined and separate bathroom
The bathroom can be separated or combined. Each of the options has its own advantages and disadvantages, so the owner, before combining a bathroom or making 2 separate rooms, needs to carefully weigh the pros and cons. It is necessary to take into account the type of building, area of premises, their functionality and other factors.
- By removing the partition between the two booths, you can increase the usable area and space that can be used effectively. It is easier to bring design ideas to life in a combined bathroom. If we take into account that in a bathroom measuring 2.5 × 1.5 m on one side of the wall it is physically impossible to install a bathtub and a sink at the same time, then with the addition of the area of the toilet - 1 × 1.5 m and the thickness of the partition, arrange plumbing fixtures and furniture on your own discretion will be much easier.
- On the other hand, two separated plumbing rooms look more aesthetically pleasing. In addition, there is no need to stand in line to relieve yourself while another family member is taking a bath or other hygiene procedures. In addition, two useful surfaces are removed - on one side of the partition you can install a sink with a mirror, and on the other, you can attach, for example, a water heater.
Note!
There are supporters of both options for bathroom remodeling. The most important thing is that the choice made is technically competent.
No. 3. What to consider when replacing plumbing fixtures?
The transfer and replacement of plumbing in most cases refers to reconstruction , which is carried out according to a sketch and only requires notification of the Housing Inspectorate. Replacing one plumbing fixture with a similar one can be done even without notice. Coordination requires the transfer of appliances from one place to another (for example, swapping a bathtub and toilet, etc.).
Work on combining a bathroom and toilet
To remove the partition between two rooms you need to spend a lot of physical strength and time. Before starting work, the toilet and bathroom are cleared of everything unnecessary - nothing should interfere with the dismantling of the wall. You also need to prepare a tool with which the wall will be removed.
Note!
Redevelopment of this type requires a lot of documented permits and approvals. Therefore, before combining a bathroom, in order not to be subject to penalties in the future, all work must be legally documented.
- To prevent the wall from collapsing during dismantling, work must begin from the top of the partition. Holes are made with a hammer drill near the corners.
- Then a special diamond disk is put on the grinder and with its help an incision is made along the lines between the holes in the body of the wall. You need to cut on both sides and as deeply as possible, while making sure that the disk does not get caught in the cracks made.
- In practice, four through holes are connected in a U-shape by three cuts in the wall.
- The bottom should be cut last, and the partition should not be cut all the way through.
- After this, you need to work with a sledgehammer, which you need to methodically knock out pieces of the wall. Construction waste must be packed in bags and taken out of the bathroom.
- After the wall is demolished, fragments of building material will stick out from the edges of the opening. They will need to be carefully cut with a grinder.
- Depressions, which will also form when the wall is broken, are sealed during finishing work.
Note!
Since there will be a sufficient amount of sharp fragments and dust in the bathroom, you must adhere to safety precautions while working. To do this, you need to be equipped with safety glasses, gloves and a respirator.
The diagram shows what the bathroom looks like after remodeling:
Creating a partition between bathroom rooms
Sometimes redevelopment is carried out in reverse, i.e. Thanks to the partition, the bathroom is divided into a bathroom and a toilet. You can build a wall from different materials.
- The first option, which is no longer popular today, involves brick as a building material. The result will be a real wall with a rigid bond. It is not advisable to install such a partition, since its construction will have to be done according to all the rules. You will need to buy bricks, cement, sand, other materials, as well as the necessary tools for construction. When laying, you will need to make markings, use a plumb line and a level. The partition can be built in half a brick. After the wall is erected, the surface is plastered and then subjected to finishing work.
- It is much simpler and easier to “install” a partition in the bathroom from plasterboard sheets. There is a misconception that such a structure is fragile or does not create the necessary noise and heat insulation. If everything is done according to the rules, you can achieve a high level of sound insulation. First, a frame is made under the plasterboard wall, the material of which is a metal profile with a galvanized surface. Then the structure is sheathed with plasterboard, and two frames can be built, which will allow you to adjust the thickness of the partition. In addition, the wall can be made soundproof by placing insulating material between the sheets, or by placing insulation in the wall opening. In such a wall you can lay communications, arrange niches or shelves. If necessary, you can arrange a decorative compartment for counters in the partition. If you divide the work into stages, then first the frame is mounted. Then it is filled with the necessary materials and covered with sheets of drywall. Finally, the partition is finished and decorative cladding is carried out.
Note!
After spending a few days on work, you can get two full-fledged premises, functionally independent of each other.
A low wall separates the bathtub from the toilet
If the toilet is located on the same side as the bathroom at a minimum distance, then the simplest solution here would be to create a low wall.
Made according to the same structure of the bathtub itself, the wall hides the toilet without interfering with the flow of natural light to illuminate the room and harmoniously divide it.
Features of bathroom redevelopment in Khrushchev
As you know, bathrooms in Khrushchev are not very spacious. In addition, such houses were built 50 years ago, so redevelopment must begin with a good renovation.
- First, the old tiles are removed from the walls and floor and the partition is broken if desired. Then the walls are leveled and new surface cladding is carried out.
- It would not be superfluous to replace water supply pipes; after working for half a century, they can fail at any time.
- It would also be desirable
Preparing and leveling walls with gypsum plaster
After the old layer of plaster has been removed from the walls and the debris has been taken out, it is necessary to prepare the surface of the walls for plastering. Before leveling, it is necessary to prime the walls with deep penetration soil, and only after the soil has dried can you begin to level the walls. The soil glues the dust to the wall, which will prevent the plaster from peeling off the wall in the future.
On each wall we place 2 beacons (6mm thick) vertically on the solution at a distance of no more than 1 meter between them. It is important to set the beacons exactly at the level! For the strength of plaster in layers of 5 cm. Before leveling, it is recommended to additionally secure the reinforcing mesh to the walls. It is more convenient to use gypsum plasters indoors; outdoors only cement-sand plasters. Next, after the beacon solution has set, we begin to apply the plaster mixture solution to the wall from bottom to top, gradually stretching the plaster layer along the beacons.
