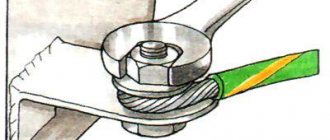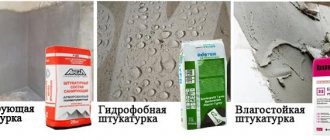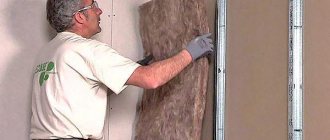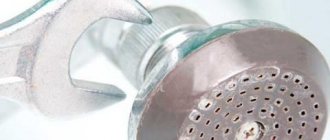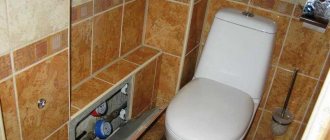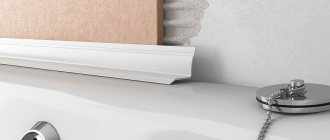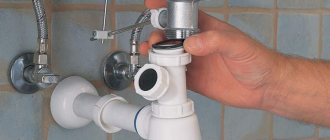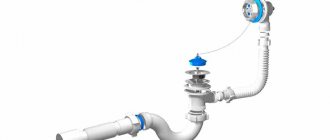It is impossible to install ventilation for an independent or centralized wastewater disposal system without installing a special drainage outlet. The element blocks the return flow of gases into the bathrooms, acting as a connecting component between the septic tank and the atmosphere.
The technology for installing the riser is quite simple. But before you start work, you need to understand the principle of operation of the ventilation duct and understand how to properly install the vent pipe in the house. The answers to these questions are described in detail in the article.
What is a fan pipe
The drain pipe is a continuation of the sewer riser and belongs to the class of gas exhaust ventilation equipment.
Purpose and functions
The vent riser is designed to drain foul-smelling gases accumulated in the circuit beyond the boundaries of the household.
But this is not its only function, it:
- Normalizes the pressure in the system, which prevents the failure of water seals in the siphons of plumbing fixtures while simultaneously discharging a large volume of waste.
- Muffles the sounds of wastewater movement in the pipeline.
Design and principle of operation
From a technical point of view, the vent riser is a natural continuation of the waste pipeline. Essentially, this is a piece of pipe connected to the sewer main and extending beyond the boundaries of the roof structure of the house.
The contour and outlet pattern of the fan pipe is determined by the structural features.
The principle of operation of the drain riser is based on the difference in atmospheric pressure inside the sewer circuit and outside. Gases formed during biological decay naturally rush upward and... Since the design of the siphons of plumbing fixtures provides a kind of barrier in the form of a water seal, they exit out along the path of least resistance - along the drain pipe. If it is absent or blocked, these gaseous emissions will be carried out through the water seal and enter the room.
Design
To carry out the correct installation of this air duct, you first need to take care of drawing up the project. Such a project must meet two requirements that must be taken into account in all cases without exception:
- installation of the pipe is carried out in the direction of the removal of sewer gases using the force of the wind;
- the pipe for the ventilation riser should have a cross-sectional index no larger than that of the sewer riser.
Installing a vent riser is a necessary step in most cases and is carried out by connecting a pipe to the ventilation duct. In some cases, such installation cannot be performed and the outlet is made through the wall.
The system by which sewer vapors are removed includes the following structural elements:
- fan pipes;
- connecting pipes;
- ventilation ducts;
- connecting elements (fittings).
The future vent riser is attached to the drain pipe using adapter fittings
How to determine if a drain pipe needs to be installed
There is no need to guess in this matter: everything is clearly regulated by SNiP 2.04.01-85. If the house does not belong to the “single-story” and “private” categories, it must be equipped with a vent riser.
Is a vent riser needed in a one-story and two-story house?
As we have already decided, if the house is two-story and also multi-apartment, a ventilation sewer circuit is required.
But with a one-story, even private house, everything is not so simple. A sewer riser in a private one-story house may be required if, during a one-time discharge of wastewater, the liquid completely, albeit briefly, blocks the cross-section of the sewer pipe. In this case, there is a high probability of failure of the water seals of the plumbing equipment and the release of waste gases into the room.
The designated risk zone includes houses in which:
- More than one floor, and each one has a bathroom, even with a separate sewer line.
- The diameter of the drain risers is less than 110 mm.
- Jacuzzis or swimming pools are connected to the public sewerage system.
- The septic tank is located closer than 8 meters from the house.
- The sewage pipeline slope standard is not met.
Even if you have a one-story house, but it has several bathrooms, connecting the drain pipe is mandatory.
How to check if there is a drain pipe in the house
There is nothing simpler:
- If you are the happy owner of an apartment located on the top floor of a multi-story building, just go into the bathroom where the sewer riser is located. If a pipe goes up from it, everything is great. By the way, it would be a good idea to go up to the attic and make sure that this pipe is routed beyond the roof.
- If you are not so lucky and the apartment is located slightly lower, just listen to the sounds made by the sewer. A characteristic squelching sound is a signal that the drain pipe either does not exist at all or is clogged.
- Systematic failure of water seals and a foul odor will also indicate problems with the ventilation sewer system.
Is it possible to do without it?
In very rare cases - yes. But then the sewer line must be equipped with a check valve or vacuum valve (aerator). Which is better, we will consider below.
We cope on our own
If you still decide to cope only on your own, without resorting to the help of specialists, then you will need the following tools:
- sledgehammer; drill; grinder with small diameter discs.
To prepare for dismantling, you need to go to all the neighbors living above you and ask them not to use the toilet, bathtub, washbasins and washing machines for a while, since you are undergoing repairs.
In general, anything that, when used, drains liquids or waste into a riser. Then, after making sure that the neighbors have accepted your request, we disconnect the pipes from each other. This completes the dismantling.
What materials is it made from?
Both the wastewater pipe and the sewer pipe are the same type of pipes. This means that they are made from the same materials - plastic or cast iron:
- Plastic ones are cheaper, more convenient to install and use.
- Cast iron is stronger and more durable, but working with them due to its impressive weight and fragility is more difficult. In addition, cast iron ones become dirty faster during operation.
Types, sizes and diameters
There are 2 types of fan pipes:
- Straight-line (hard).
- Offset (corrugated).
The offset pipe is mobile and allows you to connect to a toilet with any outlet location.
The standards regulate the diameter of vent pipes at 110 mm. This value is the same for both cast iron and plastic models.
The length of the vent pipe can be different: it depends on the height of the ceiling and attic spaces, as well as the level of the outlet beyond the roof.
Which type is better
Cast iron is gradually giving way to plastic, so if possible it is better to replace the cast iron model with a plastic one. This is not at all difficult to do: you can use special lip adapters for insertion.
When choosing between plastic products, give priority to polymers based on polypropylene (PP) or polyvinyl chloride (PVC). They:
- Provide sufficient fastening rigidity and resistance to vibration and mechanical loads.
- Able to withstand the aggressive environment of condensate accumulating on the walls of the pipeline when foul-smelling gases are released.
It is better to use the same type of plastic that was chosen for the main sewer. This will make it easier to select a sealing compound.
Design features are determined by the installation method and the personal preferences of the owner. If the design is rectilinear, it is wiser to use rigid products. If you plan to bend the contour, it is allowed to make some of the elements in corrugation.
How to choose the right one
The main question in choosing a drain pipe is determining the optimal diameter, especially when it comes to apartment buildings with a large number of drains.
The cross-sectional size of the sewer pipe should not be less than the same value of the interfloor sewer riser to which it is connected.
approximate price
The cost of fan pipe products is determined by a number of parameters:
- Dimensions (section, length, wall thickness).
- Material of manufacture.
- Design features.
- Manufacturer and brand awareness.
The approximate cost of PVC models is given in the table:
| Outer diameter, mm | Wall thickness, mm | Pipe length, m | price, rub. |
| 90 | 5 | 3,06 | 500 |
| 90 | 8 | 6 | 1850 |
| 113 | 5 | 2,07 | 560 |
| 113 | 5 | 3,07 | 830 |
| 113 | 5 | 5,07 | 1360 |
| 113 | 7 | 2,07 | 760 |
| 113 | 7 | 3,07 | 1125 |
| 113 | 7 | 5,07 | 1855 |
| 125 | 5 | 2,07 | 605 |
| 125 | 5 | 3,07 | 900 |
| 125 | 5 | 5,07 | 1480 |
| 125 | 6 | 3,07 | 1050 |
| 125 | 6 | 5,07 | 1735 |
| 125 | 7,5 | 3,07 | 1320 |
| 140 | 6,5 | 2,07 | 890 |
| 140 | 6,5 | 3,07 | 1320 |
| 140 | 6,5 | 5,07 | 2180 |
| 140 | 8 | 3,07 | 1600 |
| 140 | 8 | 5,07 | 2630 |
| 165 | 7,5 | 3,07 | 1740 |
| 165 | 9,5 | 3,07 | 2150 |
| 195 | 8,5 | 3,08 | 2195 |
| 195 | 11,5 | 3,08 | 3050 |
| 225 | 10 | 3,09 | 3170 |
| 225 | 13 | 3,09 | 4005 |
Common Mistakes
Despite the relative simplicity of installing a fan system, there are a number of rules, violation of which can lead to negative consequences.
For example, some owners of private houses cut the pipe in the attic. As a result, unpleasant odors begin to fill it (or the attic) and subsequently penetrate into the house. Accordingly, the design of the system loses all meaning.
Another mistake is installing the pipe along the outer wall. In this case, there is a high probability of condensation formation.
Some home owners install an additional device - a roof aerator. It provides improved traction. Meanwhile, installation of this element is not always advisable. As a rule, the outflow of sewer evaporation slows down. As a result, again, unpleasant odors begin to penetrate into the premises.
Installation rules
Installation of the vent pipe is carried out inside the heated room strictly from bottom to top in the following sequence:
- Preparation of technological holes in load-bearing structural elements.
- Installation of plumbing fixtures, assembly and connection of their sewer circuit to the riser.
- The system is assembled at the lowest point of the circuit. To connect all the elements, a tee is used, one of the holes of which should “look” up.
- A piece of drain pipe of the required size is installed in the tee branch so that the connecting section does not fall out onto the attic floor.
- Silicone sealant is used to seal the connections.
- Every 1-1.5 meters, the pipeline is fixed to the wall using clamps: rigid - in places of socket connections, floating - in straight sections. It is advisable to use clamps with a rubber seal; they will better hold the pipe in a given position and compensate for the vibration load.
How to install a vent pipe through the roof and how to determine the required height
The contour of the vent riser is erected along the internal wall of the building, passed through the attic space and must be led outside the roof.
In this case, the following conditions must be met:
- To prevent the structure from collapsing, a fastening system is provided in the attic.
- The minimum elevation level of the vent pipe above a flat roof is 30 cm, above a pitched roof - 50 cm.
- When placing the vent pipe in parallel with the ventilation circuit of the house, the edge of the vent pipe is installed at least 15 cm higher than the edge of the ventilation pipe.
- With a gable roof, the vent pipe should be installed on the leeward side.
- The distance between the edge of the drain pipe and the nearest window or balcony is at least 4 m.
- To prevent contamination, the head is equipped with a special protective deflector. Installing another type of equipment will inevitably worsen the quality of the sewer ventilation circuit and also provoke the formation of condensation.
- When the head rises above the roof level to a height of more than 50 cm, a brace system is installed that firmly fixes the position of the pipe on the roof.
Sometimes it is possible to remove the vent pipe through the gable part of the roof, this will preserve the integrity of the roof covering. In addition, technically such installation is easier to carry out, the main thing is to comply with the requirements for the distance of the head from the window and balcony structures of the house. Otherwise, foul smells will be drawn into the house.
How to make a conclusion through the roof
To exit through the roof, an installation hole is made in the roofing pie, 1-2 cm larger than the diameter of the vent pipe. After the pipeline is assembled, it is necessary to carefully seal the passage hole.
For this purpose, special polymer elastic linings, the so-called master flashes, are used. They:
- Easy to install.
- Ensures a tight fit.
- Reliably protect the passage area from leakage.
The edges of the lining should be additionally sealed with sealant.
Basic installation mistakes
Everything that is prohibited by SNiP standards, but for some unknown reason is often ignored by folk craftsmen, can be safely classified as errors:
- Unauthorized removal of the sewer line.
- Reducing the cross-section of the sewer pipe compared to the main sewer riser.
- Exiting the head into the attic.
- Construction of a fan circuit along the external wall of the building.
- Connection of the vent pipeline to the standard general building ventilation system.
Combining the fan circuit with the chimney can cause a fire due to the ignition of sewer gases.
Is soundproofing and insulation required?
Soundproofing the drain pipe is not a mandatory requirement, but is not prohibited either. This issue becomes especially relevant when the pipeline passes through living rooms. Sewage noise, air blasts and vibrations can cause discomfort.
The following materials are used for sound insulation:
- Polyurethane foam. It simply foams the surface of the fan pipe. However, it should be taken into account that such a structure will look unattractive, and dismantling it later is quite problematic, and you can completely forget about repairs.
- Special slab materials, made in the form of a rigid shell, exactly repeating the configuration of the pipeline. They are easy to install, hold well and do not cause any difficulties during dismantling.
- Soft roll soundproofing sheets, with which the pipeline is usually wrapped in 2-3 layers (depending on the thickness and sound-absorbing qualities of the material). The inconvenience of using soft sheets lies in the need to ensure a sufficiently rigid fixation to prevent the material from rolling along the vertical plane of the pipeline.
The use of thick-walled polypropylene pipes reduces the noise effect of a running sewer system.
But insulating the vent pipeline is not an idle question, especially when it comes to an unheated basement, upper floors and attic space. The temperature difference provokes the formation of condensation and its freezing in the pipe circuit, reducing the efficiency of the ventilation system. For insulation, as a rule, the same materials are used as for sound insulation.
Rules for replacing a drain pipe
The need to replace the fan riser arises when the old structure:
- It was clearly worn out and the connections were loose.
- Has damage.
- Made from old cast iron pipes that have long since outlived their usefulness.
Replacement work should begin with disconnecting the outdated structure from the sewer riser, which should be temporarily closed with a plug during repairs. This will prevent the release of fetid odors into the room, and will also prevent the remnants of the old pipe from entering the sewer circuit.
After dismantling the old structure, you can begin installing the new one. The sequence of these works is described above. Still have questions? Watch the video.
Check valve
Installing a check valve on the drain pipe can improve the efficiency of the system, in particular, prevent the backflow of gases. In addition, check valves reduce the risk of drain pipe clogging.
A sewer without a drain pipe equipped with a vacuum valve will perform its functions, however, the ease of use and reliability may be lower, so the combined use of these elements is still recommended. In particular, with dry water in the siphon, the valve alone will not get rid of the smell.
Valve on pipe
Installation of the drain pipe is carried out at the stage of construction of the internal part of the sewer system; it can be done with your own hands if you have minimal skills. It is only important to strictly follow the recommendations of specialists and the requirements of building codes and regulations. The use of modern materials significantly reduces the labor intensity of the work.
Alternative to a drain pipe
Some alternative to the fan main are special devices - aerators. People mistakenly call them check valves.
In fact, these are completely different devices that perform different functions and, rather, complement each other:
- The non-return valve prevents the release of waste water, and with it odors, back into the premises' sewer network.
- The aerator stabilizes the pressure in the sewer circuit and ensures its ventilation, preventing foul odors from escaping into the room.
The aerator can be installed in the attic and indoors. It is the latter that is the responsibility of homeowners in an apartment building. The utility networks of attic spaces, as well as basements, are controlled by housing and communal services specialists.
The indoor aerator should be installed on horizontal sections of the sewer pipe as the penultimate one in the network of devices in the direction from the main riser, and it should rise above the level of other plumbing equipment.
Is a vacuum valve better than a drain pipe?
The answer is clear - no. Under certain conditions, the aerator is able to cope with the load of the sewerage system of one apartment, but it cannot ensure the high-quality operation of the sewerage system of an entire multi-storey building.
Features of the sewerage system
Before you begin installation, you need to study the rules and procedure for performing such work, as well as understand the structure of the vent pipe, which consists of several parts:
- pipes for sewerage with a socket or a main riser;
- audit, which is a place of access to the riser for the purpose of cleaning it;
- bends that are required to connect plumbing to the riser;
- ventilation duct - it is installed above the roof level;
- an umbrella (fungus) that protects the pipe from precipitation and all kinds of debris and foreign objects.
In private houses equipped with several risers, the installation of a vent system is more complex, since its owners do not want to spoil the beautiful appearance of the building with several pipes exposed to the roof.
