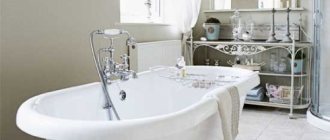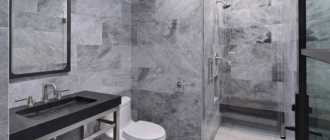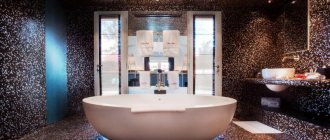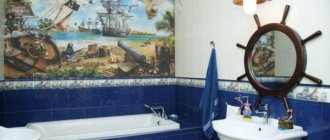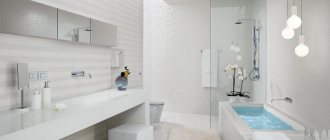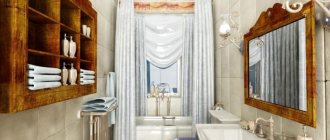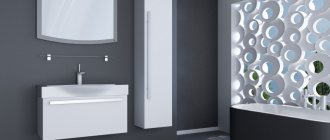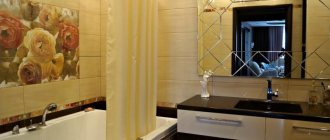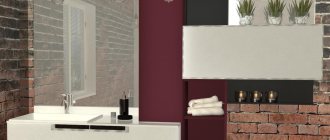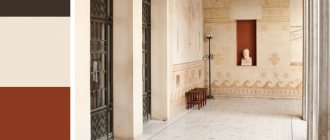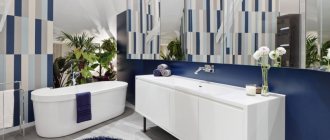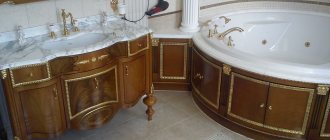Having decided to renovate a bathroom, every person thinks about what style to decorate it in. If you are a fan of modern design, then one of the current solutions will be a high-tech bathroom. It is not just fashionable and beautiful, but also an attribute of luxury and prestige.
Hi-Tech is a tribute to high technology and scientific progress. It is characterized by the latest technological solutions in the field of design.
Accessories
There is only one rule regarding accessories - no accessories. The fewer small elements in the field of view, the better. Of course, there are some you simply can’t do without: a cup for toothbrushes or a stand for liquid soap. All such elements must be made of glass, plastic or chromed metal.
Materials
When choosing materials, it is worth remembering that this room is characterized by high humidity.
Panels made of plastic and glass, ceramic or porcelain tiles, paint that is resistant to moisture and even natural or artificial stone will be very appropriate.
You should not choose tiles with a pattern of swirls and flowers. But the image of geometric shapes is ideal. Give preference to glossy materials.
Ceiling decoration
Stretch ceilings are a reliable and durable solution for the bathroom. Their peculiarity lies in the variety of colors and materials. The special specularity of the stretch ceiling will give it rigor and even innovation, which will even better emphasize the overall minimalist style of the bathroom.
In addition to suspended ceilings, you can also use suspended ceilings. These are durable structures that have excellent design and resistance to moisture. They are based on a frame structure, the cladding of which can be made of mirrors, plastic, metal-coated slats, high-humidity resistant plasterboard and mineral fiber.
In fact, the ceiling can be made of any material that will fit harmoniously into the interior and remain resistant to moisture. The main requirement is a strict appearance.
Floor
Ceramic tiles are the best solution for the floor in a high-tech bathroom. It must certainly be glossy. Please ensure that the tiles are not slippery, as the floor will often be wet. Tiles with a marble pattern are acceptable.
Another popular option is self-leveling floors. With their help you can achieve a perfectly flat surface.
Lighting
Light plays one of the most important roles in the interior, since the visual space of the room depends on it. In high-tech, there are two main ways to illuminate a room:
- Spot lighting is compact, uniform, functional and can be directed to specific areas.
- The main ceiling light is an interesting futuristic design using metal tubes.
The correct selection of lighting will make the room even more stylish and original.
Photo of a high-tech bathroom
Modern bathroom: current stylish solutions. Bathroom in the style of High-tech, Eco-style, Scandinavian, Provence, Minimalism. Color combinations. Popular accessories in a modern bathroom
Bathroom in a modern style - finishing materials and color palette, style directions. Tips and photos of interesting solutions
Bathroom design - modern finishing materials, equipment and plumbing for the interior, bathroom lighting. 95 photos of modern bathroom designs
Read: Blue bathroom - tips for choosing a design, the best combinations and beautiful ideas for the bathroom (110 photos + video)
Did you like the article? Please share with your friends 
0
Write a comment
New designs
How to choose good cement?
Provence curtains - design ideas and review of ideal combinations of curtains in a rustic style (110 photos and videos)
Minimalism in an apartment - interior ideas and design options. Tips for using different styles (100 photos)
Kitchen-living room 20 sq. m
Distinctive features
The distinctive features of a bathroom designed in a trendy direction are:
- maximum space and open spaces;
- the presence of smooth, strict forms;
- use of rich colors;
- the presence of neon and LED lighting;
- abundance of chrome and metal;
- use of artificial building materials.
IMPORTANT!
Warning Arranging a bathroom in a modern style involves the use of steel, chrome, and glass.
Design features of a small bathroom
Preparation for the renovation of a small bathroom must be thorough, since a small space eliminates the possibility of error. Plan all interior elements - from water pipes to towel hooks. Careful preparation for repairs will help save time and money without losing sight of the little things.
The following factors influence the layout of plumbing fixtures:
- Shape of the room (standard bathrooms almost all have the same layout; in private houses or apartments after remodeling, variations are possible).
- Direction of communication lines (almost always any engineering systems can be moved for easier placement of plumbing fixtures).
- The location of the doorway, the presence of a window (install the door so that it opens not into the bathroom, but into the corridor).
- Installation of a ventilation system (most often there are no issues with this item in apartments of various modifications).
When taking a bath or shower, you can notice how much steam and condensation is released into the air. All finishing materials must be selected that are waterproof and resistant to temperature changes.
Ceiling
The best option for decorating the ceiling is a tension element with a mirror effect that is resistant to hot air. A reliable design will last for more than ten years and, in the event of flooding, will minimize the consequences.
Another convenient finishing method is cladding with plastic panels (siding). For the frame you need to use only a stainless metal profile.
If you need a budget method, you can choose painting, but it will need to be renewed every year.
Walls
For interior walls you can use:
- ceramic tiles;
- painting;
- fake diamond;
- plastic panels;
- moisture-resistant wallpaper.
First, it is important to plaster the surface well and apply a high-quality primer or simply level the walls with aqua panels.
It is recommended to use non-toxic water-based paints (acrylic, silicone) and water-dispersion compositions. It is better to avoid regular oil ones - they take a long time to dry, release acetone and quickly crack when exposed to high temperatures. A variety of finishing colors are used.
Floor
The easiest way is to tile the concrete base in the bathroom. But this will not be enough - a little work needs to be done under the top decorative layer. For example, a “warm floor” system will help maintain a comfortable temperature, and a dense layer of waterproofing will provide reliable protection in case of flooding.
A proper finishing structure looks like this: a concrete slab is covered with a bitumen primer, a polymer waterproofing film is glued on top (its edges are raised onto the walls at a height of at least 15 cm, and the seams must be overlapped and firmly fused together). Next, fine-grained quartz sand is poured, a heating structure is laid, and then ceramic tiles are attached to concrete tile adhesive. It is recommended to choose a large and rough one to avoid slipping.
Plumbing and furniture
Modern plumbing is so compact and functional that it allows you to save space and solve seemingly impossible tasks.
SINK
A sink for a small bath should be functional, but not take up much space. The standard model has a length (distance along the wall) of 50–60 cm and a width (distance from the wall to the front edge of the bowl) of 44–46 cm. This is the most suitable version of the model, which will suit any style of room. The average depth of the washbasin bowl is 18 cm. Such a sink allows the reflection of the water stream not to splash to the sides and upwards and does not hinder the movement of your hands.
It is not recommended to install a washbasin whose length is less than 50 cm for the only small family bathroom in the house. Water will splash onto the walls and floor, especially with strong pressure. Choose the shape of the sink and installation method wisely, this will significantly save space.
According to the shape of the washbasin models, there are:
- corner;
- square;
- rectangular;
- oval;
- round.
The most common options when space is limited are oval and rectangular sinks. Console models are attached directly to the wall, and the space under the sink can be used to store household items.
Much more practical than models on a pedestal are sinks built into the underframe; they allow you to use free space for storing household chemicals and other bathroom details. To save more space, you can install a washing machine under the sink. Unusual models are sold for such cases - with a non-standard flat siphon.
Toilet
An ordinary floor-standing toilet will not fit in a small bathroom: it would be more practical to purchase a corner or more compact version in the form of a cantilever (hinged) design. To install such a unit, you need to build a cistern into the wall.
Design advantages:
- has an aesthetic appearance;
- easy to clean;
- visually increases the space.
When purchasing, pay attention to the length of the product: the distance from the beginning of the bowl to the point where it touches the wall. Suitable sizes are from 46.5 to 48 cm.
Shower or bath
A shower stall is a great option for a compact bathroom. The free space can be used to install a washing machine or a small cabinet.
Shower cabins with deep trays measuring 0.9x0.9 m are available for sale - despite the small parameters, the models are quite comfortable. If there is very little space, pay attention to unusual models of shower cabins - with glass doors that are attached to the wall.
Take a closer look at compact corner models - this is the best solution for small spaces. The choice of configurations and shades is very large. Price categories are varied.
Small structures can be made from:
- become;
- acrylic;
- cooked.
When purchasing, pay attention to the location of the drain hole, as well as the electrical wiring entry, if this variation has a hydromassage. There are several model options for small rooms - symmetrical (with a length of one side from 1.2 to 1.4 m) and asymmetrical (1.4x1 m, 1.5x1 m or 1.5x1.05 m) .
Cabinets and shelves
The storage system for small bathrooms needs to be thought through thoroughly. Make the most of vertical space. Hanging shelves, tall pencil cases, and towel rails are suitable for this.
For hygiene products, install shelves - doors on brackets in the sides of the bathtub, which can open at an angle of 45-60 degrees. As an alternative, narrow horizontal shelves with sliding screens are suitable.
An interesting storage method is a pull-out rack. You can fold clean towels in it, and they will be well protected from moisture.
Lighting
To install lighting, one or more light sources are used. The best option is LED lamps. A hanging chandelier is not the best choice for a small bathroom. Ordinary incandescent lamps will not work either; they heat up quickly and can burst from splashing water.
For a cozy atmosphere, spot lighting or neon strips are used. Lighting elements can also be placed around the perimeter of the floor.
