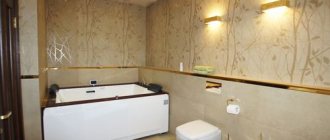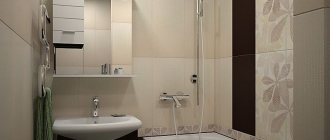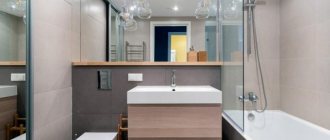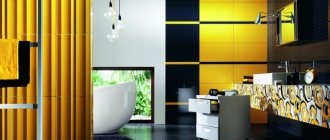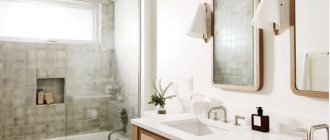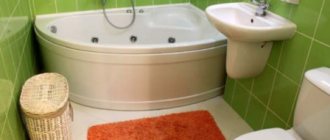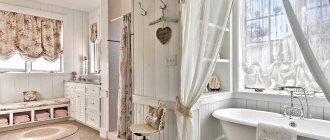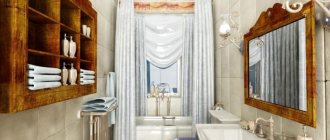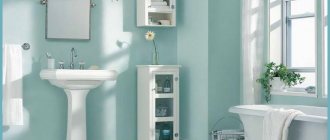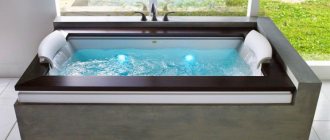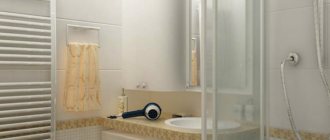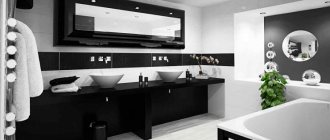Today, a significant share of the housing stock of our fatherland consists of “Brezhnevkas”. And owners of such housing are increasingly faced with the need to repair either the entire apartment or some part of it. It is quite possible for any average citizen to take responsibility for renovating a bathroom in Brezhnevka in our blessed times, even with his own hands.
The bathroom in Brezhnevka is very small, so when renovating this room, you need to try to visually enlarge the space.
Yes, it is the sanitary facilities (toilet, bathroom, kitchen) and utility rooms that are subject to redevelopment first, which is very understandable. Since it is their device that meets the growing demands of citizens less and less.
Restoration of a bathroom is considered one of the most problematic from the point of view of carrying out repair work in “Brezhnevka” buildings. Limited space, a large number of engineering fixtures that require replacement and relocation, and a limited choice of redevelopment and finishing methods are the main issues that may arise when renovating a bathroom in an improved apartment.
Basic techniques for visually expanding area
Visual change of space
Most often, the design of a 4-meter bathroom provides for a visual expansion of the area.
Note! When decorating walls, the most common mistake is to use dark colors for the lower part. They are often separated from the white top by a convex border. Dividing the wall into parts will significantly reduce the area.
To avoid such situations, use contrasting combinations on entire planes, for example, one of the walls can be made dark, the rest - light.
Interior in warm colors
This will visually enlarge the room and focus on a certain element of the interior.
Some tips for expanding your space:
- Tile design in a small bathroom is very important. It should not be too large or bright. Avoid using 60x60 tiles.
- It is better to use glossy tiles in pastel shades. It will reflect light, thereby expanding the space.
Tile design example
- Glossy stretch ceilings are especially popular; they will save you from leaks from above and will also increase the size of the room.
- If you want to create a beautiful bathroom interior, use mirror inserts. A mirror located above the sink can be mounted directly into the tile. If the room is narrow and elongated, designers recommend placing a mirror surface on a long wall. You can also use various mirror decors, including sandblasting patterns.
- Recently, an increasing number of people are satisfied with the design of PVC panels. It's always convenient and beautiful.
- A more pronounced effect of increasing space is guaranteed by the presence of frosted glass or stained glass inserts on one of the walls of the bathroom. So, the room will look stylish and original.
Lighting
It is very important to decide on lighting elements in advance. Most often, when designing a bathroom in a private home, standard halogen lamps are used as sources of artificial lighting.
Fairytale design in chocolate tones
Various chandeliers and sconces can also be used.
Sometimes a motion sensor is installed in the room. For the bathroom interior, this option is considered acceptable. So, you can save on electricity.
Finishing features
Finishing in a small Brezhnevka occupies the main place, because only with its help can a small room be presented favorably. First of all, you need to know that a dark palette is not for such a room. It will create a depressing impression. But light colors, on the contrary, will make the room more spacious and comfortable.
A good design option is to use contrast. For example, dark bottom and light top. Dark stripes or patterns will look very good against a pastel background. Only patterns that are too large cannot be taken, because from a short distance they will be difficult to see, and the room will also be visually smaller.
Plumbing
High-quality plumbing fixtures can be purchased in specialized stores from Italian and German manufacturers.
Bath or shower
A standard bathtub measuring 150×70 or 170×70 cm fits into a standard-sized room. If the room is small, choose a comfortable shower stall, this will have a positive effect on the interior of the bathroom.
It is better to choose a glass panel, since the plastic will quickly deteriorate: it will turn yellow and lose its shine.
When designing a bathroom in a cottage, you can install a large shower with a tray made of ceramic tiles measuring 90x90 cm.
Original design in bright colors
If you are designing a bathroom in Brezhnevka and have chosen a shower stall, make sure that it is as comfortable and functional as possible.
Today, such cabins can be equipped with hydromassage, radio and even a mini-sauna.
However, before you buy, seriously think about whether you need all these features and how often you will use them.
Faucets
Depending on which design style you choose, the type of faucets will depend. They can be chrome, brass or bronze.
The faucet must fit correctly into the style of tiles and decor.
For example, for a classic style, it is recommended to install sanitary ware with an aging effect; in addition to it, a chandelier and a fancy mirror in an antique frame are installed.
If you have not yet chosen a small bathroom design project, we have prepared a gallery of ideas for you. (see other bathroom renovation options).
Repair in “brezhnevka”
Work on arranging a bathtub in a Brezhnevka building is often characterized by a number of features that can greatly affect their implementation, increasing the cost of renovating the bathroom.
To increase the space of the bathroom, it is necessary to combine tiles of different colors.
For example, the layout in many improvements is such that sewer and water pipes are located at a fairly impressive distance from the walls. It is quite financially expensive, but the most ergonomically beneficial is the installation of all pipes directly into the wall material.
In the process of re-equipment of communications, dismantling of old coatings, plumbing fixtures and electrical equipment, other problems regarding deterioration of wires come to the surface. Therefore, you will have to add the cost of a qualified electrician to the total estimated cost of renovating the bathroom.
Another fact that can cause serious obstacles when carrying out repairs and tiling work in a Brezhnevka bathroom is the small size that is typical for this type of premises. Due to the tiny area, the number of possible ways to install plumbing and electrical appliances is reduced to a minimum. Moreover, trying to somehow transform the bathroom in order to expand its space by changing the places of household appliances and plumbing, you have to make large investments in the purchase of electrical appliances or non-standard plumbing devices. You will have to pay quite a lot of money for the work of specialists who will help develop and implement an atypical bathroom project into reality.
Bright and light colors will decorate and enhance the bathroom after renovation.
Photo gallery
Did you like the article? Subscribe to our Yandex.Zen channel
Can it be improved?
Despite their advantages, “Brezhnevka” buildings still do not reach modern buildings in terms of their level and comfort of living in them. To make your apartment more comfortable, cosmetic renovations alone may not be enough. But in “Brezhnevka” buildings you can make a successful redevelopment. However, it is important to do this correctly and competently. According to the rules, any significant changes must be recorded in the technical passport for the apartment.
This can be done by contacting a special inspection with documents. Otherwise, the owner faces an administrative fine, and it will be difficult for him to sell the apartment.
There are several rules to follow:
- When remodeling, load-bearing walls must not be touched, as this can lead to the collapse of the house.
- You cannot move the bathroom to another place to prevent flooding of living quarters.
- It is prohibited to use the attic space and combine it with an apartment.
- Make the living space less than 8 square meters. m.
- You cannot change or demolish the floors between floors.
- It is prohibited to independently change the location of gas and water pipes.
- You cannot move radiators from the room to the balcony: otherwise the rooms of residents of neighboring apartments will become cold.
There are changes that do not need to be approved:
- You can do cosmetic repairs in the apartment.
- Replace the heating radiators with others that are similar in appearance to the old ones.
- It is not prohibited to install an air conditioner.
- You can slightly change the place of the gas stove in the kitchen.
Pros of replacing a standard bath with a corner bath
When developing a design, the bathroom plays a key role. It is she who “eats” about half of the free space. But this is if we take the standard rectangular model.
You can use a corner bath instead. It is believed that it is more compact, although this is not entirely true.
If a rectangular bathroom with a length of 1.5 m and a width of 0.7 m occupies approximately 1 square, then a corner one takes up 1.5 squares. But due to the fact that it is placed in a corner and close to the wall, it seems that such plumbing takes up less space.
But the opposite corner remains free. And here you can put a sink, a washing machine, and a clothes dryer. This is its first advantage, which immediately catches your eye.
Here are a few more arguments in favor of replacing a standard bathtub in a Brezhnevka with a corner one:
- looks good in any room - square or rectangular;
- visually expands the space (due to the fact that it seems more compact, plus frees up the opposite corner);
- has a variety of shapes, dimensions and designs (you can choose the optimal model for any room).
In addition, corner baths are characterized by wide functionality. Very often they have additional functions:
- hydromassage;
- jacuzzi;
- air massage;
- backlight;
- electronic control.
As a result, you will be able not only to swim, but also to relax after a working day. And even improve your health.
READ ALSO: Apartment design in Chelyabinsk, Designers with 5 years of experience, price from 500 to 1500 Rubles per m2, Repair-74
Also, corner baths often have gel headrests, seats, and side handles. All this has a positive effect on ease of use.
Small toilet design: modern ideas
A compact space always provokes non-standard design techniques. Every centimeter takes on a sacred meaning. There is a struggle between beauty and functionality. In short, the renovation turns into a mini-series with an unexpected ending.
A toilet in a panel house is a dull room 115x90 cm or 145x90 cm. The minimum set of plumbing fixtures is a toilet. In an expanded form, a washbasin will be added here.
A special piquancy is added by the presence of communications in the background and an exhaust hood leading either to the adjacent bathroom or directly to the ventilation shaft. In most cases, the door opens outward so that a figure of any size can comfortably fit in such a tiny space. Even if you are a fan of the gym and exercise equipment, you may have relatives or friends with a non-standard figure who sometimes drop by to visit you.
