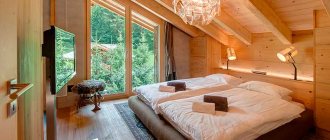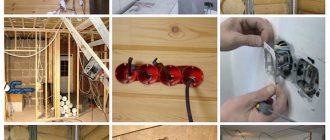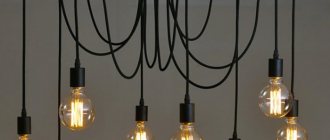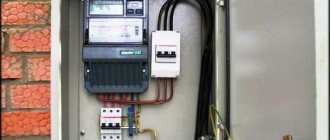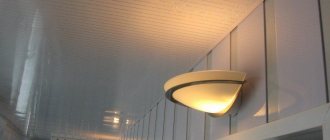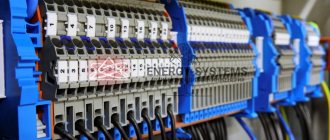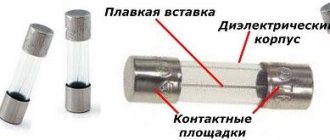Requirements for electrical installation of attic wiring and other types of attic space
The attic space can be anything but comfortable for pigeons, but not for people, a room
and a well-equipped place of permanent residence and work.
In the second case, without high-quality electrical installation
Wiring is indispensable. The presence of electricity in the attic will provide the opportunity to enjoy many of the benefits of civilization. You will have heat, light and internet.
But carry out electrical work
in the attic space of the attic is required to comply with a number of requirements.
Installing electrical wiring in the attic
Panels with automatic switches and other electrical equipment are completely undesirable in the attic space. All this must be installed outside the attic space.
The electrician should pay special attention to the selection of cables and wires. Only use material that has insulating properties that are fireproof or difficult to burn. Wires and cables must have copper cores with a reserve cross-section calculated for the load.
The correct choice of the brand of wires and cables allows you to perform electrical installation operations at any distance from the attic floor.
Most often, electricians choose an open wiring diagram, which allows for constant monitoring of its condition. A closed installation scheme is chosen only if the floors and other elements of the attic structure have guaranteed fireproof properties. In this case, it is sometimes possible to use wires with aluminum conductors.
If you plan to use an open wiring diagram when installing the attic electrical wiring, steel pipes are used as channels. This is especially important in cases of connecting the wiring of the first floors with the electrical circuit of the attic space.
The presence of fireproof structural elements in the design allows you to place wires and cables both in ceilings and in walls.
When installing electrical wiring in the attic, there are requirements for the material of the boxes intended for making connections and branches in them. They must only be metal.
Laying wiring
The next preparatory stage is to determine the routes along which the wiring will “go.” There are no special requirements for both routes and locations for installing “points”. Horizontal electrical wiring routes are carried out at a height of 10 - 30 cm from the floor, or at the same distance from the ceiling. Typically, the attic is not easy to route in the upper area, so the wiring is placed in the lower area. Vertical sections are laid at the joints of walls or along openings (for example, doors or windows). For lighting fixtures mounted on inclined surfaces, the wires should be laid along the fixed elements of the roof structure.
Lighting points
It is not difficult to determine the places where the lamps will be located. You just need to imagine the future layout of the room. A pre-drawn plan for arranging the room can make the task even easier, since the location of the furniture often determines the type and intensity of lighting. It is important to remember that artificial light should not cause discomfort, and lighting devices must be protected from possible damage. For stable, uniform illumination of the attic room, lamps are placed as high as possible. As for other lighting fixtures, a good solution would be to place “night lights” near the attic windows. Thus, artificial light can complement and replace natural light. Wires leading to pendant lamps or sconces must be “hidden” using special recessed plastering boxes. If the lamps are planned to be integrated into the ceiling or walls, then special boxes that remove heat from the lamp and wiring should be installed in advance. This is especially necessary when using halogen lamps, since they can get quite hot.
How to install electrical wiring in attics
Electrical wiring in the attic has a number of additional requirements that should be taken into account at the design stage.
These requirements largely depend on how the attic is used, but the materials from which it is made are also an important factor. Therefore, in order to provide for all possible nuances, we will consider all options.
- Method of laying electrical wiring in attics Open wiring
- Hidden wiring
The purpose of electrical wiring in the attic and its feasibility
Even despite the huge amount of high-quality materials and advanced technologies in the field of electrical installation that exist today, professionals strongly recommend starting with a thorough assessment of the need for a large electrical wiring network in the attic as such. There are several reasons for this. Firstly, attics are almost always built in such a way that their supporting structures are made of wood, which is one of the most flammable materials. Secondly, while maintaining any level of order, attics are traditionally the most cluttered place in the house, and therefore, if a fire occurs, it will be almost impossible to localize and put it out quickly. Thirdly, people visit the attic quite rarely, which means that they simply physically cannot control the situation and know that, for example, one of the outlets is on the verge of fire.
The lack of constant monitoring and the high fire hazard of the room make it an extremely unfavorable place for laying wires. Whatever composition you try to saturate the wood of the load-bearing beams, there is too much flammable material for this measure to be considered effective to the required extent. The cause of a fire can even be a high dust content of the room if the wire connections are made incorrectly - for example, by twisting, not by terminal blocks. The presence of wood chips falling from beams and old furniture is a direct path from a spark to a fire.
In addition, a very important factor in this case is the influence of insects and rodents that usually live in attics. It makes no difference to rats what they chew, and one day they can damage the insulation of current-carrying conductors, which will cause a short circuit. Of course, the activation of the automatic protection system should protect your property from damage, but there is a high probability that only a short time after replacing the electrical wiring, a similar situation will happen again. Unlike accidents caused or provoked by internal (operational or electrical) phenomena, damage to wiring by rodents is completely unpredictable: neither in terms of the time of occurrence of an electrical accident, nor in terms of its localization. Often, wiring shorts occur in places of electrical contacts - primarily sockets and lamp sockets. Switches rarely become the cause of anything serious: unless there is a gross violation of the rules for installing electrical accessories.
As we can see, first of all, home owners need to decide to what extent they really need electrical wiring in the attic. If this room is planned to be used actively, it means that control over it will be much higher, and rodents will be afraid to sneak in there again. The same rule is true in reverse: the shorter the planned time of constant operation of the premises, the more dangerous it becomes in terms of fire. In this case, the most effective measure to prevent any troubles is banal control of the situation.
Method of laying electrical wiring in attics
The choice of method for installing electrical wiring in the attic can be done in an open or closed way. But if for other rooms the choice of installation method depends largely on your wishes, then for attics this choice is very limited.
Open wiring
Attic wiring in a private house, which is made of flammable materials, should almost always be open.
For houses made of combustible materials, this is generally the best choice. After all, it allows you not only to significantly save on materials, but also to carry out repairs quite simply (see Do-it-yourself diagnostics and repair of electrical wiring).
- In attics, exposed wiring can be done in several ways. If an unprotected wire is used, then, according to clause 2.1.69 of the PUE, it can be laid on rollers. In this case, the height of the laying must be at least 2.5 meters.
- If you cannot lay the wiring higher than 2.5 meters from the attic floor, then you will need special protection from mechanical damage. Typically, metal or PVC corrugation is used for this.
Note! According to clause 2.1.70, with this installation method, only copper wire can be used.
- But this method is far from always optimal. Much more often, steel pipes or metal corrugation are used for installing open wiring. With this installation method, the height of the gasket is not important.
- But the pipes must exclude the possibility of moisture accumulation and ingress into them. Pipes or corrugations must be connected to each other. Although for attics of residential buildings, the tightness of such joints is not mandatory.
Types of wiring and materials used
Readers may wonder why electrical wiring in the attic is so easy to damage. The fact is that in the vast majority of cases, homeowners install wires using the open method, since it is simpler, more convenient and cheaper. In the attic, it is not customary to spend a lot of effort and money on decorative finishing - even for habitable attics, fairly ordinary cables and cable laying systems are used. In this case, the savings can be considered quite justified from an aesthetic point of view, because the attic is not a living room, and it is not so important to pursue decorative finishing.
In general, two types of electrical wiring have the right to life in the attic: open, which is performed using copper stranded conductors, and hidden, consisting of copper or aluminum wires that are surrounded by fireproof shells (as well as cable ducts, corrugations or pipes ). If you plan to create a place for relaxation in the attic, the external wiring is still made more neat - it is customary to rely on retro, country or loft style, using twisted wires fixed to the walls using ceramic rollers. This solution looks really beautiful and at the same time allows you to visually monitor the integrity of the wiring.
Another suitable option is to resort to the now half-forgotten tension wiring on special wire-strings. This method can significantly reduce the likelihood of damage to cables by rodents, since both the lamps and the current-carrying conductors are located in much more inaccessible places. At the same time, only those consumers whose ceiling or vault height is at least 2.5 meters have the opportunity to equip an attic in this way, and this is not so common.
Open wiring, which does not pretend to be decorative, can also be implemented using steel tubes or corrugation that does not support combustion. Both materials help provide primary protection against mechanical damage, but they cannot reduce the likelihood of fire. In addition, the stronger the cable channels you use, the greater their weight and the higher their cost. That is why in many houses the wiring is located on the roof arches without any protection at all.
Hidden wiring is allowed in walls and ceilings if they are made of fireproof materials. For example, if you have a flat roof and the walls of the attic are made of brickwork, like the rest of the building, the rules do not prohibit installing hidden wiring. Moreover, this does not have to be done with additional precautions: electrical installation work is carried out in the same way as in the rest of the house. First, the routes are marked, then the channels for laying the wires are grooved, and after that the cables in a regular corrugation are placed in place and covered with a solution. This method is the safest and is maximally protected from damage to conductors by rodents.
As for the materials used, it is highly not recommended to use aluminum wires in the attic, regardless of the type of roof and the method of wiring power lines. Heating of cores made of this metal can very quickly lead to a fire, even if many associated protection factors are provided. The only exception may be the input cable. Very often, it is the aluminum wire that comes from the street, which the owners run through the attic. We draw the attention of readers to the fact that experts recommend passing it through a metal tube-sleeve not only when passing through walls and ceilings, but also along the entire route to the distribution panel. Inside the latter, in compliance with all the rules, it is necessary to carry out switching, and then distribute copper conductors through the housing. To protect yourself, use only non-flammable cables and products with low smoke emissions (for example, brands VVGng and VVGng-LS).
If you have been living in a private sector or village for quite some time and clearly know that there are rodents in the house, you should look for cables in special sheaths that can repel pests. Such cable products are coated with an additional thin layer, which contains toxic substances that can repel rodents. At the same time, it is necessary to take into account that such compounds are also harmful to people. Because of this, such cables should not be used in living rooms - it is better to lay them only in utility rooms, workshops and basements, in outbuildings where equipment is stored, etc.
Requirements for installing a lighting network in the attic
When designing wiring for a private house, some nuances of the attic space must be taken into account. After all, according to clause 15.1 of VSN 59 - 88, attics are classified as high-risk premises. In connection with this, increased demands are placed on them.
Note! According to paragraph 2.43 of VSN 59 - 88, for private houses with a height of less than three floors, as well as for country houses, the attic lighting network is not mandatory. If you still decide to mount it, then it must meet all other standards.
- First of all, the attic lighting network, according to Table 1 VSN 59 - 88, must provide illumination of at least 10 lux. For comparison, the kitchen illumination should be at least 50 lux.
- In this case, for attics it is enough to illuminate the main passages. Installation of full lighting is not necessary.
- According to clause 2.27 of VSN 59 - 88, for attics, modern wiring in the house should be done exclusively with incandescent lamps. Fluorescent lamps are not recommended. But at the time the standard was written, diode lamps probably did not yet exist. But this point is advisory in nature and I don’t recommend focusing too much on it.
- There are also restrictions on the maximum number of lamps per lighting group. For attic spaces it is increased to 60 lamps. At the same time, according to clause 7.1.27 of the PUE, the power of these lamps should not exceed 65W.

