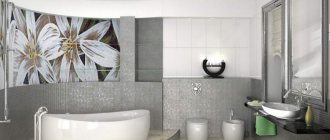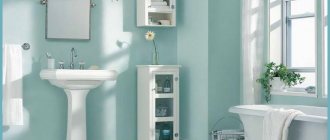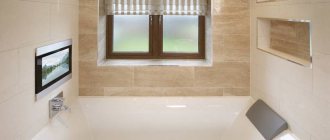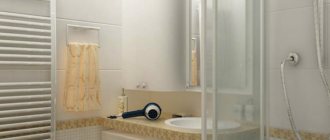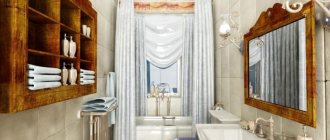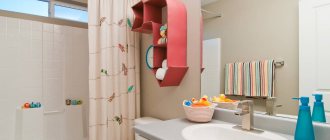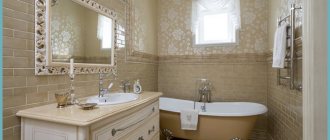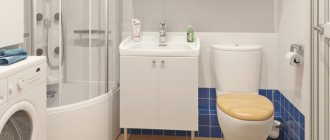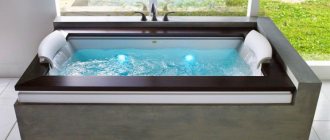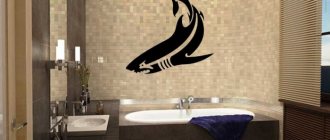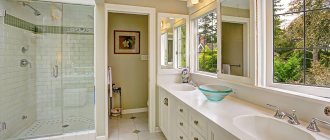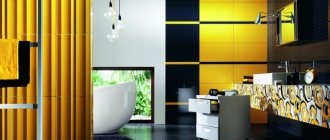14.06.2018
A bathroom of 2 by 2 m² is the typical size of a bathroom found in most modern apartments. How to place everything you need on this piece of space - a bathtub, sink, washing machine, and if the bathroom is combined - also a toilet in addition? Such a small area at first glance is not at all a death sentence for those who dream of a beautiful and comfortable bathroom. This requires a creative approach.
Layout: typical bathroom dimensions
The smallest apartments are considered to be Khrushchev and Brezhnevkas, which were built to accommodate a large number of families as much as possible, but, unfortunately, comfort had to be sacrificed. Accordingly, the bathrooms in such apartments were not large in size. Typical layouts were considered to be 1.5 * 1.5 and 1.7 * 1.7 sq.m, despite the fact that the height reached up to 2.5 meters. There were also other areas, for example, 1.9 * 1.7 or 1.9 * 1.2 sq.m.
Bathroom in ethnic style
Ethnic style is very popular today. The name of the style comes from the word ethnos - nationality, a community of people that has its own characteristic features. The concept of ethnic style includes a bathroom decorated in Oriental, African, Japanese or Scandinavian style.
Ethnic style involves the use of characteristic household items used in those parts of the world - chairs, cabinets, ornaments, figurines, finishing materials.
Colors in the ethno style can be used in a variety of ways - from the calm, restrained colors of the Scandinavian style to the riot of colors of the African savannas.
Geometry: rectangle, square, redevelopment
As can be seen above, the geometry of the construction of the plumbing unit was varied. The most popular were square and rectangular shapes, on which either shower stalls or sitz baths were installed. The optimal design solution was to carry out redevelopment and create a combined unit, where the toilet and bathroom were in the same room. This provided the apartment owners with some freedom of movement even on two square meters.
The second design redevelopment option was to dismantle the partition between the bathroom and the corridor and install a wall in another place. Due to this, the washing machine can fit in the bathroom, and the toilet remains an independent room.
Rating of the TOP 10 best sinks above the washing machine
| Place | Model | Price |
| Rectangular shape | ||
| #1 | Sink 60 cm Estet Lea 60 | Find out the price |
| #2 | Sink 60 cm Andrea Comfort 600 | Find out the price |
| #3 | Sink 61.5 cm Santek Pilot-60 | Find out the price |
| #4 | Sink 60.3 cm Santek Pilot-50 | Find out the price |
| Semicircular shape | ||
| #1 | Sink 60.5 cm Water lily Victoria | Find out the price |
| #2 | 60.5 cm Water Lily Elegance | Find out the price |
| Non-standard shape | ||
| #1 | Sink 63.5 cm Water Lily Dial | Find out the price |
| #2 | Sink 60.5 cm Water lily Victoria | Find out the price |
Page navigation:
Common bathroom design projects of 2.2 sq.m.
When starting redevelopment, it is necessary to take into account the rules and regulations for bathroom equipment. Standards mean the determination of the minimum sizes with which it will be convenient for a person to perform hygiene procedures for each necessary element.
The photo shows a typical version of a bathroom of two, two and a half square meters and the expected location of plumbing elements.
The following photo shows a bathroom layout option with an area of 2.9 sq.m. These dimensions allow you to comfortably arrange both a separate and combined bathroom. But in the latter case, it is best to install a corner bath or shower stall. If you install a shower stall in a separate bathroom, it is quite possible to accommodate a washing machine.
Additional items
A bathroom of two square meters will not allow the use of full-fledged storage systems. The exception is the space under the sink, where you can install a small cabinet. To prevent it from weighing down the interior, make transparent doors. A second cabinet in a small room would be out of place.
There should be a shelf for bathroom accessories in any case. But it is not necessary to place it above the sink as standard. Install it above the doorway. Don't make it flashy; it's better to order a simple model. This way, hygiene items will not attract unnecessary attention.
The edges of the bathtub, lined with tiles, can serve as a shelf for shampoos. But you can buy a corner shelf - it will fit perfectly into the interior of a small bathroom.
Design tricks
If you are the owner of a small apartment with a two-square-meter bathroom and don’t know how to properly arrange the interior inside, then you will have to resort to the help of designers who know more than one trick to visually expand the space.
Color design solutions
The main solution that will help visually expand the space is variations on the theme of color.
It is not necessary to use one or two shades in the design; you can expand your imagination and highlight each plumbing element with its own color.
However, do not overdo it, as the riot of colors can dazzle the eyes and after a while everything will begin to irritate.
Try to use no more than three shades that are in harmony with each other. The ideal option is two colors. Moreover, the floors should always remain darker than the walls, and the ceiling lighter. As you know, light colors expand space. Another great trick from designers is to install a mirror surface, be it mirrors or tiles.
Lighting, selection, types of lamps, installation nuances
In high-rise buildings, there are no windows in the bathrooms, therefore, when thinking through the design, pay special attention to lighting and installation of lighting fixtures. This should be done at the initial stage of repair in order to provide for the design of all points, including sockets. Special attention is paid to light zoning, because with its help you can not only delimit a room, but also simulate expansion.
Experts recommend not using only one ceiling lamp, but dividing the lighting into levels and zones. For example, near the washbasin, where it is desirable to hang a mirror, you can install rotating spotlights to illuminate the face. This will make it easier for ladies to apply makeup. You can also use the lighting control for all rooms. When installing outlets, protect yourself by keeping them away from water and splashes, and by using outlets with protective covers.
Modern style bathroom
One of the most common styles of bathroom interior design today is modern. This style is characterized by the use of modern products, produced in large quantities, due to which they are not too expensive and accessible to everyone.
Modern style often uses built-in ceiling lights, zoning the bathroom with lighting and various decorative elements.
In modernism, two directions can be distinguished - fusion and minimalism. Fusion is the quintessence of decoration and objects of various styles.
A direction such as minimalism involves the absence of frills, the use of simple, not pretentious, finishing elements, straight lines, a minimum of furniture and other interior items.
The design of a bathroom in the Art Nouveau style involves the use of modern, comfortable and functional plumbing fixtures - corner baths, shower cabins, hydromassage. Original designs combined with modern materials - all this will fit perfectly into the Art Nouveau style.
Create a unique design in your baby's room using our tips
Interior decoration of a bathroom 2.2-2.9 sq.m.
Use different materials for interior decoration. For example, the most inexpensive and practical design option would be painting the walls. Using tiles will make your 2 square meter bathroom elegant and practical, as they are easy to clean.
As another economical option, you can nail plastic panels to the walls, but this method is not very suitable for a bathroom with dimensions up to 2.9 sq.m., since the panels are mounted on profiles, and this “eats up” several centimeters of precious space.
Sewer line
A good design solution would be to hide the entire sewer line behind false walls, because the branching pipes will attract the eye, and a large number of them will visually clutter the space. In addition, if you do a major renovation, it is advisable to replace all communications with new ones. If it is planned to combine a toilet and a bathroom, then all sewer drains will undergo redevelopment.
Choosing plumbing fixtures and placing them in the bathroom
The choice of plumbing fixtures must be approached with special attention, because no one will do repairs in the bathroom on two square meters every year and you will have to use it for a long time.
Bath
In small bathrooms with an area slightly larger than two square meters, you will have to choose a bathtub with great care, since you won’t be able to roam around much. Today, there is a wide variety of models on the market, both straight and angular. All sizes are selected based on the capabilities of the bathroom. You can choose a high-sided sit-up bathtub with a capacity of 290 liters. (120*50 cm) or longer, but with low sides 150*60 cm.
Shower stall
The most ideal solution is to install a shower stall, which will allow you to fully enjoy water treatments and save space in the bathroom for installing a washing machine. It is most often used in modern design. A common size is a pallet of 90*90 cm. But you can make a booth without a pallet, and install waste water drainage directly in the floor.
Toilet
When installing a toilet in a bathroom with an area of 2.5 square meters, it is advisable to consider the installation method. There are installations in the floor and in the wall. Modern fastening methods are so advanced that they allow you to completely disguise all communications. Designers recommend hiding the cistern in the wall to remove all unnecessary and distracting elements.
Wash basin
A wide variety of shapes, sizes and colors of washbasins automatically transfer them to the category of interior decorations. When installing a bowl, consider its ease of use, size, shape and overall design of the bathroom.
Washing machine (under the sink, on the wall, in a niche)
Nowadays, not a single family can do without this equipment, therefore, when planning the arrangement of all the plumbing on two squares, you should allocate space for the washing machine. A variety of models will allow you to install the machine in a niche or under the sink, depending on the design of the bathroom.
Boiler
Rectangular boilers, which are installed right up to the ceiling, are widely popular in small apartments. The volume of the boiler should be chosen based on the needs of the family, but, as a rule, containers of 50 or 80 liters are used.
Heated towel rails
A wide range of dryers on the market will allow you to choose the optimal model. There are variations:
- Classic ladder. Models are made up to 60 cm in width and height does not exceed 100 cm.
- Various shapes and designs to order. Even the smallest bathroom can be equipped with a suitable model, since the design options have, accordingly, different sizes.
Heated towel rails play an important role as heaters that allow you to quickly dry a damp room. There are electric and water dryers.
Installation Requirements
When installing a sink above a washing machine, you must adhere to the following rules:
- Leave a small space between the pipe and the appliance. The pipes should not come into contact with the washing machine. Neglecting this requirement can lead to a short circuit or unwinding of the pipes due to constant vibration during washing and spinning.
- The washbasin should protrude 3-5 cm above the surface of the machine . This will protect the equipment from splashing water.
- Before installing the sink, make sure that the washing machine is working properly and check the insulation of the wires to protect yourself from trouble.
Important! After installation, be sure to check the siphon for leaks. Only after this can you begin to install the mixer.
Furniture and storage accessories
All household chemicals and personal items need to be stored somewhere, so a reasonable question arises about installing some kind of cabinet or drawers in the bathroom. If the bathroom is combined, then even on two square meters you can find a place to store shampoos and other personal hygiene products. Using design techniques, you can create a secret cabinet above the toilet or under the sink. It is best to hang the hanger near the shower stall or bathtub so that you can easily reach the towel.
As described above, mirrors play an important role in bathroom design; they visually expand the space, so arranging a room without them is impossible.
Usually, a mirror is hung above the washbasin, but this depends on the overall design of the room. Here, it is necessary to provide an outlet for devices such as a curling iron, hair dryer, razor, etc. It is advisable not to limit yourself to one outlet and, if there is a washing machine in the room, then provide a separate power source for it too.
Ceiling
Modern ceiling repair is not limited to just painting it. There are many unusual and interesting solutions. When making a choice, be guided by the general style of the room and the height of the ceiling.
- Expanded polystyrene tiles. A budget option for low ceilings and classic style.
- Stretch ceiling. Large selection of colors and textures, stylish design. In addition, in case of flooding from above, it can withstand up to 100 liters of water! Practically does not reduce the height of the room. Suitable for any interior.
- Slatted ceiling. Large selection of colors, matte or shiny finish. Reduces the height of the room by 4-10 cm. Suitable for techno or hi-tech styles.
- PVC panels. A budget but stylish option for interior renovation.
- Painting, if the ceiling is in good condition, as well as many non-standard solutions, such as a wooden ceiling, stained glass, mirrors.
Photos of designer interiors for inspiration
High-tech bathroom
High-tech is a modern style of interior design for those who adhere to an active lifestyle, who use modern electronic devices and do not waste their time on unnecessary romance.
High-tech means high technology and maximum functionality in everything! A high-tech bathroom is distinguished by the use of materials such as glass, chromed metal, and plastic.
The most common pieces of furniture in such a bathroom are chrome shelving and mirrored cabinets.
A shower cabin with hydromassage and a stereo system will fit perfectly into a bathroom decorated in this style.
Mixers are used in unusual “space” shapes. Lighting can be either general or local, highlighting separate areas in the bathroom.
Choosing a tile
The shortcomings of a small room can be easily hidden with the right finishing. Glossy tiles reflect light and visually increase the area. Shiny white tiles require more effort to clean, so property owners choose options in neutral tones or with marble patterns.
Practical finishing option.
The rectangular shape is suitable for horizontal installation of wall coverings. If you need to visually raise the ceiling, then it is better to buy vertical solutions. Longitudinal or transverse stripes can correct the shortcomings of the room. To prevent your bathroom from hurting your eyes, you shouldn’t get carried away with sealed decorative inserts.
