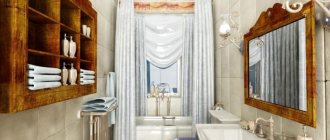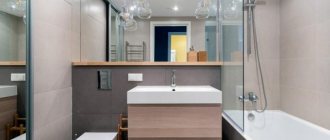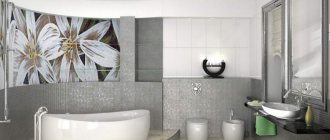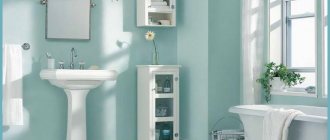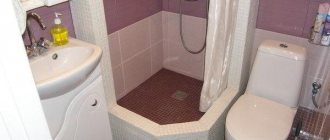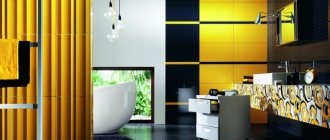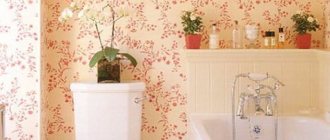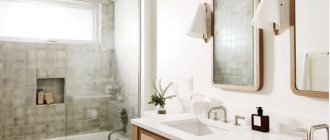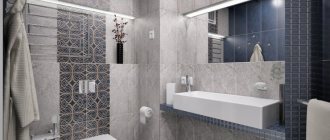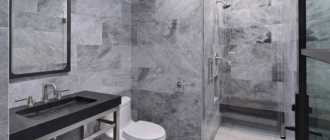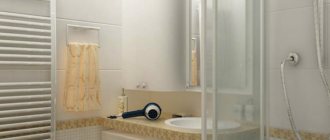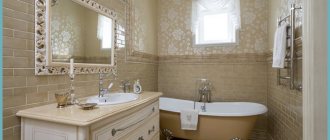Design of bathrooms combined with toilet: latest trends
Proper planning and design development of a small bathroom and toilet or spacious premises requires taking into account the following factors:
- Area: the most common option is a room up to 5 sq.m., spacious bathrooms from 6 sq.m. m. and more provide space for creativity.
- Style: is completely related to the first factor. The classic style can be fully recreated in a room of 8 - 9 square meters. m.
Modern styles - minimalism, constructivism, hi-tech, modern - are more democratic, based on the practicality and functionality of the room, and not on the aesthetic component.
Laconic-looking, simple interiors in the style of minimalism and urbanism are in fashion.
Functional features of the room: the bathroom is humid, there are frequent temperature changes, which requires the right choice of finishing materials and furniture.
In modern interiors, especially small bathrooms, functional furniture with hidden cabinets and niches is widely used, in which it is convenient to hide all sorts of household little things.
Fashion trends: the interior of a small bathroom or spacious room decorated in current colors will emphasize the sense of style and taste of the creator of the interior project. The current colors for the coming year are dark green, clay color, neutral tones - sand, beige, nude pink.
Decorating a room using a combination of several shades makes it possible to zone the space.
The modern bathroom interior involves the use of natural materials, namely the abundance of concrete, stone and wooden elements in the design of the room.
How to save money on bathroom renovations without sacrificing quality
Do you want to “refresh” your bathroom, but don’t have enough money for expensive finishing materials? Practical and budget-friendly plastic panels, often undeservedly forgotten in favor of traditional tiles or plaster, will come to the rescue.
But unpretentious plastic has many advantages:
- Low price, thanks to which it will be possible to change the appearance of the bathroom much more often. This means new positive emotions and a trendy interior will appear.
- Quick installation - professional craftsmen will completely cover a small room with clapboards and hand it over turnkey in one day.
- Resistance to high humidity and temperature changes.
- Hygienic, easy to care for.
- Variability of design. Manufacturers produce a wide variety of PVC panels: imitating ceramic tiles, wood or natural stone, or with photo printing, including with a 3D effect.
Repairing with plastic panels will cost much less than finishing with tiles, but the interior will look no less elegant. You can easily verify this by looking at the pictures below:
Combination options
The fundamental factors of each combination option are 3 zones: washing, bathing (shower) and toilet. Utility wiring diagrams are important.
Everything else is an auxiliary aspect of the arrangement, be it a shared bath and toilet in a panel house or a private building.
This is necessary when three or more people live in an apartment. The layout may be different (with a shower cabin, without it, only a cabin). The correct option is the one that meets the regulations and user convenience.
For example, you can install a bathtub against the wall opposite the entrance, and fix hanging furniture with a sink on one side. You can install a wall-hung toilet near the bathtub.
If a bathroom is not provided, a shower area can take its place. The arrangement of furniture can be linear. One wall is left practically empty (except for the heated towel rail).
On the opposite side there is a table with a sink and a mirror.
The bath can be located along the wall at the entrance. Then the toilet can be placed opposite the door. The washing machine should be installed on the wall opposite the bathroom.
If there are very few valuable centimeters of space, you can get by with a corner-type shower instead of a bathtub. It is better to fix the toilet nearby. For washing, you should choose an elongated shape.
If there is a niche in the room, it is worth using it for installing a washing machine and wall drawers. Then the toilet can be placed in the corner, and a compact bathtub can be placed next to it.
If the room is spacious, you can use partitions. For example, it would be successful to separate the shower and washing area. The toilet can be isolated by installing it further away.
When you want to install a bathtub and a shower stall at the same time, you should use corner options.
One corner is covered with a bathtub, the other with a cabin, the toilet and sink are located on both sides of the bathtub and shower.
In a limited space, you can install a sink and a bathtub against one wall, fixing the toilet on the side of the adjacent wall in relation to the sink.
Bathroom zoning for beneficial use of room space
Positive energy and a comfortable psychological environment are achieved by zoning the room, distributing the main zones and maximizing the use of space with the possibility of creating personal space for all family members.
Free passages to a bathtub or shower stall, sink or cabinet with accessories, washing machine or mirror are ensured by the correct layout and distribution of functional areas, highlighted by arranging a podium or choosing the right lighting system.
Area dependence
It is no secret that it is the area that sometimes sets strict limits for the placement of plumbing fixtures and furniture. When the footage is limited, the comfort of the interior is called into question. The difference between the dimensions of a very small space, say, 2 - 4 square meters. m and a room of 5 - 6 sq. m obvious.
There is no room here for a closet or even a small cabinet for the necessary supplies.
In small apartments, the comfort of the residents is not thought through. The bathroom may not be sufficient for an overweight person. Sometimes the width of the doorway to a shared bathroom is 60, or at best 70 cm. It is difficult to choose the size of a bathroom in a small apartment, because you have to think about the location of the toilet so that it does not interfere.
There are two options: demolish the wall or change the bathtub to a shower stall. A design with a shower will free up valuable centimeters.
In limited space you have to make do with a heated towel rail, which is mounted mainly on the wall in a free place. It's not entirely convenient, but it's functional. You can always hang a bath towel, robe, or linen on the crossbars.
In tiny bathrooms, such devices are attached to the door.
In a large shared room, in addition to functionality, you feel comfortable. Starting from 6 m2, you can already decorate a free wall with a cabinet with drawers or a cabinet with legs. If there is a sink with a sink here, you can make a screen, buy furniture with a stone countertop, and hang a framed mirror on top.
It’s even better when there are small niches on this wall. They can be used for storing hygiene products or towels.
Design
Drawing up a project for a combined bathroom is subject to a number of requirements. If it is carried out at the time of construction of the house, they try to choose the best method of constructing load-bearing walls. Design will allow a more rational approach to the issue of communications.
Thanks to it, you can organize the supply of water and electricity in the most convenient way without disturbing the aesthetic side of the issue.
Draw up a design project. It indicates the exact dimensions of the combined room and diagrams the location of each object, including shelves in niches and accessories. This will allow you to better see the future interior, assess the degree of convenience of the arrangement of furniture and plumbing.
For a more visual method, special computer programs are used. By entering the required footage, designers allow you to create several types of design at the customer’s discretion.
Design allows you to evaluate the ergonomics and convenience of the interior composition, and select the best option taking into account freedom of movement.
It will also clearly show the location of the lamps, their distance from hazardous areas (60 cm or more to the sides of the bath, a height of about 2.3 m from the floor). At this stage, the total power is calculated so that the lighting of the combined bathroom is sufficient.
The ease of work of designers is to take into account the different shapes of the room. In the program you can see how best to create the interior of a rectangular, square, oblique perspective space. The layout of a narrow bathroom combined with a toilet is especially relevant. Usually in such cases it is linear.
For example, a toilet with a bathtub is placed close to one wall.
It is much worse when the layout is not initially combined in the best way. Sometimes, upon entering such a bathroom, the average person sees a corner bathtub that barely fits the length of the wall. Often there is no room left for washing in this case. An area is allocated for the toilet that creates discomfort when moving.
Designing this option involves adjusting the room with better placement of the necessary plumbing elements.
Interior color scheme
A light palette remains relevant for the bath; it is great for decorative and finishing materials; richer shades highlight furniture and structural elements, stylish plumbing fixtures or household appliances.
Small bathroom 110 photo ideas for decorationBathroom design: original ideas, examples of interior and decor. 140 photos and recommendations from professionals
- Bathroom design 2020 - modern interior variations and selection of the best decor ideas (100 photos and videos)
Experts recommend avoiding contrasting combinations, but you don’t have to give up bright accents, which can be unusual and practical accessories; dark and rich tones create the effect of depth, but hide the volume of the room, so it’s better to decorate them in gloss.
Features of the layout of a combined utilitarian room
When connecting two small rooms (bathroom and toilet), you always get a larger space, which has a number of advantages:
- by increasing the area, you can create a more ergonomic, comfortable and practical environment;
- you can use standard rather than small-sized models of plumbing fixtures (household appliances, if necessary);
- Considering that the wall separating the two rooms is removed, repair costs are reduced on finishing this surface (savings can also be seen by installing only one door at the entrance to the combined room);
- cleaning in one room will also be easier and faster (less costs for cleaning products);
- in an enlarged space, you can increase the level of aesthetics - “hide” all engineering systems, arrange plumbing according to ergonomic standards, add a washing machine if necessary, arrange storage systems with a high level of convenience, use a double sink to save time getting ready in the morning.
When planning the location of plumbing and storage systems (household appliances), some rules need to be taken into account, compliance with which will guarantee the comfort of their use:
- the distance in front of the toilet should not be less than 50cm, and on each side of its central axis approximately 40cm;
- the free space in front of the shower stall, bathtub and sink should not be less than 60cm for ease of use;
- the sink is usually located at a height of 80-85 cm in relation to the floor covering, its width is regulated in the range from 50 to 65 cm, but for small rooms it is possible to use compact models with a width of about 40-45 cm and corner variations of the sink;
- to make it convenient to wash and carry out other sanitary and hygienic procedures in front of the sink, the distance from it to the wall should be at least 20 cm;
- a heated towel rail or hangers must be placed above the bathtub at a distance of at least 50 cm;
- if your bathroom has a double washbasin (two sinks), then the distance between them should be at least 25cm (then, to save time, you can have morning or evening exercise for two household members at the same time);
- The distance between double sink faucets varies from 80 to 90-100cm.
You can draw up a plan for a combined utilitarian space in a special planner program (there are plenty of free versions on the Internet) or simply draw it on a piece of paper using a scale.
In standard apartments with small bathrooms, it is especially important not only to choose an effective layout, but also to correctly maintain the scale, because literally every centimeter of space will have to be cut out.
If in a private house with two or three floors it is planned to organize a bathroom on each level, then it is more advisable to place utilitarian spaces one above the other.
From a safety point of view, organizing a room for water procedures above the living space is not advisable.
If the bathroom has an area of less than 3.5 square meters. m, then it will hardly be possible to arrange the bathtub, toilet and sink to meet ergonomic requirements. The optimal solution for small rooms would be to install a shower stall or zoning a sector for water treatments using a glass partition.
In this case, it is important that the surface be transparent - this way the partition will “dissolve” in space and will not visually cut it into parts.
Depending on the shape of the room, you can build a bath along one of the small walls (usually opposite the door). In this case, you may have to sacrifice some comfort and install a smaller bathtub than you would like.
But the ergonomic arrangement of the rest of the interior is worth it.
Taking into account architectural features, the presence of walls and partitions
Niches and corners are great for filling with functional furniture; corner structures help to properly and fully use the free space of the room, and in the niches you can organize spacious storage systems with mirrored door linings.
Low partitions with hanging or built-in shelves help place the necessary toiletries and towels, while they are used to zone the space, and on full-fledged structures you can place hangers for bathrobes and other textiles.
Current bathroom design trends
Most of the current ideas for decorating a bathroom combined with a toilet are related to saving usable space, visually increasing the volume of the room and creating the most comfortable interior in the available space. The main trend of modern style is the privilege of personal comfort.
Therefore, all modern trends must be passed through the prism of one’s own sense of practicality, beauty and functionality of certain design ideas.
The use of wall-hung toilets and sinks has long been nothing new to the Russian owner of an apartment or private house. The Russians managed to appreciate the aesthetics, functionality and rationalism of console plumbing. You can hide all communication systems behind the installation, leaving only buttons and plumbing accessories outside.
Hanging sanitary fixtures not only help save precious bathroom space, but also simplify the cleaning process, and add a touch of modernity to the interior.
Industrial motifs are trending. The design of bathrooms was no exception. It is not difficult to create an imitation of a concrete wall or brickwork using moisture-resistant materials that do not react to temperature changes.
At the same time, it is not necessary to design the entire bathroom interior in an industrial manner - the integration of industrial and loft motifs is possible in modern style and other stylistic trends.
The introduction of natural motifs into modern design projects is no less popular. These can be natural materials (or their absolutely identical analogues) as part of the finishing or execution of furniture, decorative items, or natural shades in the color palette of the entire image of the room.
Modern finishing materials and raw materials for the manufacture of storage systems are not afraid of high humidity, thanks to various impregnations and protective varnishes. And yet, it is not recommended to use wood in areas with the highest humidity - aprons over the bathtub and sink.
In addition to wood and its analogues, the use of natural or artificial stone is considered popular. Basically, in modern design projects you can find the use of artificial analogues of stone for finishing and making countertops.
Outwardly, such a material cannot be distinguished from natural material, but it is easier to install and operate (the tiles are lightweight and do not need to be polished, like, for example, marble).
Modern style tends to use Scandinavian motifs in the design of premises for a wide variety of purposes. Bathrooms are no exception.
A feature of the use of Scandinavian style when creating an interior is the active use of white for decoration, the integration of functional and decorative objects made of wood, contrasting dark emphasizing the geometry of the room or highlighting certain sectors of life.
Even in the bathroom it is possible to use living plants as a decorative element.
Another trend of the new season is the use of large-sized wall tiles. If not so long ago most designers recommended using special formulas to calculate the optimal size of tiles based on the parameters of the room, today there are no clear recipes.
Large tiles are much easier and faster to install (but there are also more leftovers, especially if the room has an irregular shape, various niches and protrusions).
Despite the often very modest area of the bathroom, this room cannot be limited to just one pendant lamp or built-in lighting around the perimeter of the ceiling. The mirror above the sink needs local lighting - in this case, various options for lighting fixtures, strip or built-in lighting are possible.
If in a utilitarian room, in addition to a bathtub, a hydrobox is installed, then this functional segment also needs to be illuminated - built-in lighting for a cabin with a roof or ceiling lights for an open model.
In addition to a light palette and the use of a whole system of lighting for various surfaces, mirrors help to visually enlarge the space. These could be large mirror panels above the sinks, the doors of shallow wall cabinets, or an apron above the sink.
Even small mirror tiles can bring originality to the interior of the bathroom and “push” its boundaries.
What furniture is suitable for a small bathroom?
Looking through the bathroom renovation photo, you can note that the central place in the small space is given to the cabinet under the washbasin. Sometimes this is the only place where all the necessary household components are stored. If additional systems do not fit, designers recommend giving preference to hanging shelves and small cabinets. They save the desired meters of space and allow you to place important elements (towels, household chemicals, personal hygiene items).
There should not be a lot of furniture, and all items should perform several functions
The following tips from experts will help you harmoniously arrange your furniture:
- use the entire free area above the toilet, here you can place small shelves and towel holders;
- use alternatives to cabinets - hangers, hooks, holders;
- give preference to light furniture;
- pay close attention to the glossy facades;
- Usually the washing machine is placed in this area, but to free up space it can be moved to the kitchen.
A washing machine under the sink is a great idea for a small bathroom
Where and how to place the toilet
If the bathroom is separate, then the layout is quite simple. Especially with the toilet, because this room is small and designed to perform one function. In the case of a combined bathroom, the problem of the location of the toilet arises.
It is better to place it away from the water treatment area.
The ideal solution is to install a partition, separating the toilet from the rest of the room. But if space does not allow, it is enough to simply place it away from the bathroom.
Don't forget to make a toilet paper holder next to the toilet. It is better to install a pipe or connect a hose with water to this area.
Double sink installation options
Installing double sinks is not much different from installing a regular vanity. By type they are also divided into wall-mounted, built-in and overhead.
The easiest to install would be a counter-mounted washbasin with a cabinet included. All that needs to be done for it to work is to connect the mixers to the water supply and install siphons.
Countertop double washbasin with cabinet
Wall-mounted washbasins are a little more difficult to install, but they are the cheapest in their segment. To connect, in addition to supplying water and installing a siphon, you also need to fix the washbasin to the wall on special supports.
The built-in sink is mounted by inserting into the countertop. Everything else is done in the same way as with other shells.
Advice. When purchasing a double sink united by a common body, do not forget to ask the seller about a special siphon that allows you to connect both drains to a tee, thanks to which you do not have to redo the sewer system.
When choosing a double sink, you need to correctly assess the capabilities of your bathroom. In all other respects, you will feel the convenience and its undoubted advantages from the first days of use. And a large selection of different shapes and types will allow you to implement even the most daring design in your bathroom, better than in any photos in glossy magazines.
Necessary furniture
In addition to the shower cabin and toilet, it is necessary to install certain fittings. Required elements include:
- mirror;
- cabinet for bath accessories and cosmetics;
- cabinet for household chemicals.
As additional furniture, you can install a linen closet, pouf, and makeup table. If there are small children in the house, do not forget about a high chair with which the child can reach the sink. You also need hooks for clothes and a heated towel rail.
Current planning solutions for the interior of a combined bathroom
view album in new window
The main thing in a combined bathroom is the interior design, which is based on a competent layout. The planning decision is important not only from the point of view of ergonomics, but also from the point of view of aesthetics, since it affects the selection of furniture. Niches are ideal for arranging shower and bath areas. They are also convenient for equipping a utility unit, when it comes to the design of a bathroom with a washing machine.
Bathroom interior with shower and bathtub on a podium
view album in new window
In the interior of this bathroom from the completed project of a 4-room apartment in the Art Deco style, the luxury of natural stone finishing is combined with the originality of the planning solution. Dark marble steps lead to a cozy alcove with a round bathtub.
view album in new window
view album in new window
The shower stall located in the adjacent niche is separated by functional sliding doors, and the wash area and toilet are designed extremely laconically and are located in the spacious main room. A mirror located opposite the transparent door enhances the light flowing through it, and additional illumination is provided by niche lighting.
Mint design: menthol freshness for the bathroom
Mint and menthol, turquoise, sea green - a mix of blue and green is ideal for relaxation, combating fatigue and stress.
Don’t forget to dilute your “sea wave” with white color so that the shades of freshness and spiritual comfort do not deprive you of your vision in the first week (this color needs additional softness).
Color palette for a combined room
Light bathroom design will never go out of style. And not only because small-sized utilitarian premises will not go away, and their parameters will need to be expanded, at least visually.
A light palette helps create a light, fresh and clean image of the room - ideal associations of space for water and hygiene procedures.
But even in a room with a very modest area you cannot do without accents. Use bright or dark colors to design storage systems, accessories, and textiles for bath procedures. This approach will not hurt to visually enlarge the boundaries of the room and will create a much-needed color accent for our eyes.
Gray color has been on trend for several seasons in a row. The versatility of all shades of gray allows you to create practical and at the same time noble images of rooms. Snow-white sanitary ware looks great against a gray background; the shine of the chrome surfaces of bathroom accessories effectively complements the image.
To prevent the interior of a utilitarian space from being too “cool” and harsh,” experts recommend the integration of objects made of wood or its imitation. Even a small storage system or open shelves made of wood with a warm palette will transform the created image and raise the color temperature of the interior.
Contrasting combinations are always in fashion. Even small spaces can be decorated with a certain level of dynamism, luxury and modernity, using a combination of light and dark surfaces.
If in a small bathroom dark elements only emphasize certain interior items, outline the geometry of the room or highlight zones, then in spacious rooms dark, deep colors can also be used as decoration (full or combined).
Nothing creates favorable associations in the design of a bathroom like a combination of snow-white surfaces with options for shades of blue and light blue.
Water procedures, a cool color palette, a clean and light image of the room - all this sets the mood not only for cleansing the body, but also for the emotional state, relaxation and tranquility.
The beige palette is always relevant. If you are put off by the snow-white look of the bathroom, if the use of blue shades, leading to the creation of a cool color temperature environment, is not your priority, then the beige range is ideal.
Pastel tones or deep chocolate – almost all shades of brown bring warmth to the atmosphere of the room.
If you add storage systems made of wood (or its analogues) to this finish, you will be guaranteed a cozy and relaxing atmosphere in the room.
Bright accent surfaces are always in trend. Even in small bathrooms you can find the opportunity to use bright colors for local decoration. This could be the wall above the bathtub or the space around the sink, shower area or wall with a doorway.
Against the background of a neutral, light finish, even not the brightest shades become an accent, highlight the whiteness of the plumbing fixtures and become an excellent backdrop for various accessories.
Color can be used to visually enhance the parameters of a bathroom. But we are not talking about a snow-white finish on all surfaces, erasing the boundaries of space. Using vertical bright stripes (decorative tiles or mosaics) you can visually increase the height of the room.
A similar effect can be achieved by placing the so-called border above the middle height of the room, approximately at eye level.
Choosing finishing materials
The overall appearance of the bathroom depends on the correct selection of finishes. Therefore, you should approach this issue with special care. The advice from experts collected below and photos of bathroom renovations will help with this.
Selection of wall materials
Plain wall coverings are leaving their leading position, giving way to ornaments, inserts of brightly colored tiles, and patterns.
Blue or turquoise tiles will visually move the walls away and the room will seem more spacious
The most current palettes for tiles in a small bathroom are:
- tropical rich colors (red, yellow, orange, green);
- marine style (various shades of blue and green);
- chocolate and coffee (brown, beige, white).
The best format of tiles for walls is small products. The more often the seams between the tiles are located, the larger the volume of the room appears.
In addition to the standard approach of laying tiles, PVC panels and painting walls are ideal.
Flooring installation
The following materials can be used for the floor:
- ceramic tiles;
- linoleum;
- parquet;
- self-leveling floor;
- stone;
- laminate.
The proposed components can be easily combined with each other, creating an incredible stylish effect.
Diagonal laying of the flooring helps to visually increase the area of the room
Which floor is better?
The most durable variations for the bathroom are considered to be ceramic tiles, self-leveling flooring, and natural or artificial stone masonry. This coating is practical, beautiful and will last for many years.
Ceramic tiles are the best choice of flooring for the bathroom
Bathroom and bathroom design: photo collection
Need new ideas to create a practical and beautiful bathroom interior? Pay attention to photos of finished works by famous designers and get inspiration for creating an individual and functional design.
Cladding and materials
Bright and shiny mirror surfaces perfectly reflect light, so they are often used in bathroom interiors to saturate the space with light and give it additional volume and create the illusion of spaciousness.
Matte cladding materials are not so popular, but in combination with textured cladding they are necessary to hide water stains, so they are used to decorate partitions in the bathing area, design shower doors or changing screens that look effective in the interior.
