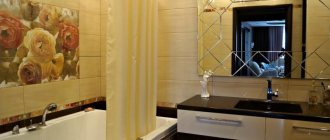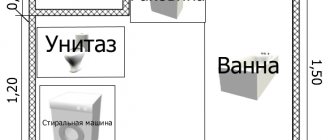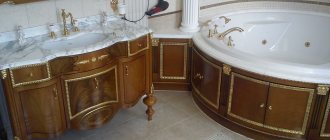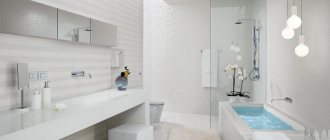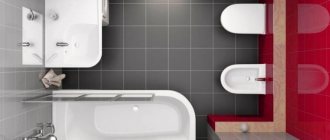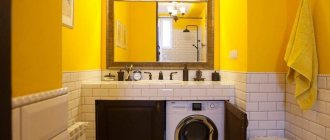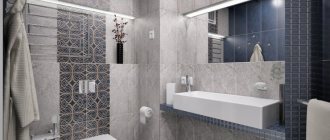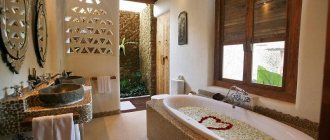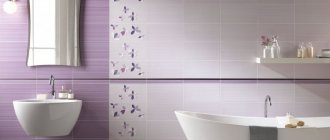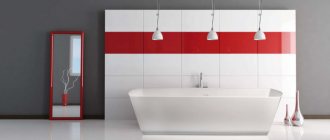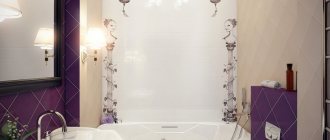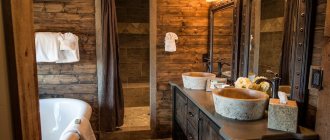The bathroom is one of the most popular places in the house. The environment in it should promote relaxation, relieve stress and lift your spirits. The bathroom should not only be attractive in appearance, but also comfortable, so its renovation should be taken seriously. The task becomes more complicated if the room is small, for example, 2.5 square meters. m. In such a situation, it is worth resorting to some design tricks.
The bathroom design is made in light colors with dark doors
For small bathrooms it is appropriate to use shower stalls, they take up little space
A washing machine under the sink will save a lot of space
About space correction
Such a cramped bathroom can be found in typical apartments called Khrushchev apartments. Owners of such bathrooms first of all think about the optimal placement of plumbing fixtures, forgetting about the importance of perception. Even the cramped bathroom will look much more advantageous if all the rules for visual correction of space are applied.
- Color. Light shades always visually enlarge the room. This rule remains unchanged when decorating both a spacious room and a very cramped room. Cool shades work better than warm ones. Oddly enough, the common version of shades of blue and green remains optimal.
- Shades. The chosen shade also plays a role. A non-trivial tone will attract attention, intrigue, forcing the brain to switch from the size of the bathroom to its design. Lemon, lavender, gray - the main thing is that the colors are not too bright.
- Prints. A large pattern, be it a single accent or a repeating pattern, visually reduces the size of an already cramped room. Alas, a flashy design for a 2 sq. m bathroom is not the best solution; discreet decor will look more attractive.
- A color scheme. Competent play with tones will highlight the advantages of any room. Classic transition: an almost white ceiling, neutral walls, and a dark floor always have a positive effect on the perception of the proportions of the room.
- Direction of lines. Depending on the characteristics of the room, you should decide on the general direction of the lines. A cramped bathroom with a moderate ceiling height: rectangular tiles in a horizontal layout, a contrasting border at chest level, highlighting functional areas with color or material. Small bathroom with a low ceiling: vertical tiles or plastic panels, vertical lines, fewer bright spots.
After the issue of color scheme has been considered, you can proceed to developing the layout. To choose the ideal interior for an economy-class bathroom, photos of ready-made stylish solutions will push your creative impulse in the right direction.
Surface finishing
To begin a bathroom project, you need to know the technology for finishing the surface of walls, floors and ceilings. First of all, they must be cleaned of the old coating before applying a new one, then treated with an antifungal compound and impregnated with a waterproofing agent.
If oil paint was used as a coating, then a special remover is used to dissolve it. To clean concrete surfaces, use a metal brush and spatula. This can be done using a grinding machine. When laying tiles, you need to remove the old tiles along with the cement that held them together. To complete the work you will need the following tools:
- sharp knife;
- grinder saw for stone;
- hammer drill with attachment.
Cleaning the concrete surface.
Water-based paint is removed from the ceiling surface with a spatula or sander. This time-consuming work can be made easier by covering the ceiling with newspapers. When the paper dries well, it will come off along with the paint. You can also try to soften the water-based coating with a mixture of iodine (200 ml per bucket), soap suds and salicylic acid. After cleaning the surface, 2 layers of impregnation are applied - against mold and moisture penetration.
Selecting wall cladding
Visually expanding the space of a small bathroom is the main task of the apartment owner. Tile tiles, the size of which should be 20x30 cm, can cope with this better than other finishing materials. To choose a quality material, you need to carefully study the information on the packaging and consult with the seller. There should be more light tiles, as they expand the space.
An impeccable toilet design option.
The bottom of the walls and floor can be lined with a product in dark shades. It should be noted that glossy surfaces reflect light and the room visually becomes larger. For small baths, you can also use other materials: paint (not oil-based), plastic panels, moisture-resistant wallpaper, mosaic.
Ceiling decoration
A white painted ceiling is suitable for any size room. This solution is the cheapest; if desired, you can always refresh or change the color. But the humidity in a small bathroom is high, as a result of which additional ventilation will have to be installed. Therefore, it is preferable to use a more moisture-resistant material. One of these is plastic panels. They are inexpensive, easy to install, and will last for many years.
Mirror panels cope well with wet conditions. The advantage of these is a visual increase in space, but it should be remembered that this material requires constant care.
The best thing is a suspended ceiling. It holds water, light bulbs around the entire perimeter provide the required illumination, and the glossy reflective surface visually creates a feeling of infinity.
Stretch ceiling in the toilet.
Floor finishing
The floor in a wet room must be durable and moisture-resistant and resist the appearance of mold and gray stains. In European countries, rubber is increasingly being used for flooring. It is soft and safe, easy to clean, but you need to be more careful when choosing the manufacturer, because not all recycled material may be environmentally friendly. A skilled designer can also use concrete for the bathroom, but due to its weight it is installed only on the ground floor or in private houses.
Vinyl coating is aesthetically pleasing and resistant to fungus, and can be coated with any design, but it is not as durable as ceramic tiles. The latter is the most durable material.
Arrangement of plumbing fixtures and furniture
Alas, it will not be possible to place all the necessary equipment, plumbing fixtures and furniture in a cramped bathroom. Something will have to be sacrificed, and the main task is to maintain an optimal balance.
Ideally, a bathroom should have: a bathtub, a shower, a sink, a washing machine and a cabinet or cabinet for storing household chemicals or other necessary small items. But, naturally, all this will not fit on an area of 2-2.5 sq.m. What clever moves will help you get out of the deadlock?
- Bath or shower. It is worth choosing for reasons of practicality and habits. If family members cannot imagine an evening without half an hour of bliss in aromatic foam, they will have to install a bathtub, sacrificing the rest. If the question is not fundamental, it makes sense to pay attention to compact shower cabins. An alternative can be a shortened, so-called sitz bath. And if instead of a curtain you install a sliding system made of plastic, you will get an almost multifunctional shower stall.
- Sink. Today, many owners of cramped bathrooms refuse to install a sink, but this is not very convenient. The solution will be a small hanging sink, and the space under it can be put to good use.
- Washing machine. Large equipment will have to be abandoned or moved to another room. Only a narrow washing machine installed under the sink will fit into the design of an economy-class bathroom.
- Furniture in the bathroom greatly simplifies life. Cabinets and cabinets can store household chemicals, towels and many other necessary things. In a bathroom with an area of two square meters, a cabinet installed under the sink, a narrow high cabinet in the corner or shelves under the ceiling would be appropriate. And don't forget about the space under the bathroom. The rest of the interior items will clutter the room.
When going in search of a suitable bathtub or cabinet, it is important not to forget to take a tape measure with you. In conditions of such a compressed living space, every centimeter plays a role, and it is better to double-check the dimensions indicated by the manufacturer.
Features of bathrooms 6 sq. m
The first difference is whether a combined bathroom or a separate bathroom is planned (this area allows for both options).
Stylish and practical bathroom in a combined bathroom
The most significant features are the number of doors and the overall dimensions of the room. In long and square rooms, the arrangement and design will be different. The presence of a second door reduces usable space, use special solutions.
It is worthwhile to carefully approach the planning of rooms with irregular outlines, various niches, protrusions, it is worth choosing the optimal equipment and building in cabinets. The measurements must be made accurately.
The sink is well placed in the wall recess to the right of the entrance
Secret Design Techniques
When the bulk of interior planning is behind you, you definitely need to pay attention to decoration and lighting.
The overall mood of such an important room will depend on these seemingly small details.
The following will help improve the atmosphere of a dark room with high humidity:
- Light. The more light sources there are, the better. Overhead lighting, several spotlights near and opposite the mirror. In this case, the rays, when reflected, will visually expand the boundaries of the room. The light should be warm yellow; it is more familiar to the eye and allows you to relax faster.
- Mirrors. These are the best helpers in visual correction of space. The more mirrors, the more spacious the room seems. But you need to be vigilant: too many reflections from which it is impossible to hide are not the best holiday companions.
- Accessories. Cute miniature things will breathe new life into the design of a 2 sq. m bathroom. But you shouldn’t get too carried away with them either. A soap dish, glasses and soap dispensers, designed in the same style, are the optimal amount of decor per area of 2-2.5 sq.m.
Even the darkest and most uncomfortable bathroom can be turned into a charming corner of comfort. The main thing is to be inspired by the ideas of professionals and really want to transform one of the most important rooms in the house.
Even a 2 sq. m bathroom can be beautiful and comfortable; the design and photos of ready-made solutions confirm that even in a limited area you can create a stylish and comfortable-to-use interior. But you will have to work hard for this; you need to take on board the advice of experts and give free rein to your imagination.
Common small bathroom layout designs
Over the years, the view on bathroom design has changed. New trends and requirements for sanitary equipment have emerged. Among these innovations are the following:
- refusal to use common tiles;
- the use of a single color, usually gray;
- installation of unusual bathroom furniture;
- decoration of walls and ceilings, previously characteristic only of living rooms.
In 2020 fashion, two trends prevail: high-tech with a laconic design and the use of expensive materials, and a warm interior option that blurs the boundaries of the “wet” and living areas. The last of them includes features of Provence, classics and eco-style, which contain many materials that have not previously been used in such premises.
The first layout involves removing the bulky bathtub and installing a shower stall. But if you do it with a pallet, you will need no less space. Designers suggest making a drain in the floor, and then it will be possible to install a washbasin and toilet.
Today there are designs on sale where the wash bowl is built into the cistern. You can also purchase a corner toilet or with a wall-hung installation, and then there will be more space for the shower. The retro approach sees a curved brass pipe and watering can set against a backdrop of shiny tiles. For owners who do not like showers, the industry produces bathtubs: with a seat, angular and irregular shapes.
About space correction
Such a cramped bathroom can be found in typical apartments called Khrushchev apartments. Owners of such bathrooms first of all think about the optimal placement of plumbing fixtures, forgetting about the importance of perception. Even the cramped bathroom will look much more advantageous if all the rules for visual correction of space are applied.
- Color. Light shades always visually enlarge the room. This rule remains unchanged when decorating both a spacious room and a very cramped room. Cool shades work better than warm ones. Oddly enough, the common version of shades of blue and green remains optimal.
- Shades. The chosen shade also plays a role. A non-trivial tone will attract attention, intrigue, forcing the brain to switch from the size of the bathroom to its design. Lemon, lavender, gray - the main thing is that the colors are not too bright.
- Prints. A large pattern, be it a single accent or a repeating pattern, visually reduces the size of an already cramped room. Alas, a flashy design for a 2 sq. m bathroom is not the best solution; discreet decor will look more attractive.
- A color scheme. Competent play with tones will highlight the advantages of any room. Classic transition: an almost white ceiling, neutral walls, and a dark floor always have a positive effect on the perception of the proportions of the room.
- Direction of lines. Depending on the characteristics of the room, you should decide on the general direction of the lines. A cramped bathroom with a moderate ceiling height: rectangular tiles in a horizontal layout, a contrasting border at chest level, highlighting functional areas with color or material. Small bathroom with a low ceiling: vertical tiles or plastic panels, vertical lines, fewer bright spots.
After the issue of color scheme has been considered, you can proceed to developing the layout. To choose the ideal interior for an economy-class bathroom, photos of ready-made stylish solutions will push your creative impulse in the right direction.
Color solutions for 6-meter bathrooms
Although this is a good size by Russian standards, a 6-meter room cannot be called spacious. Therefore, you need to carefully consider the choice of colors for the future interior. Using very dark or saturated colors can narrow the perception of space, making the room seem cramped. It is worth using lighter shades, including combining them with other colors.
Turquoise colors and good lighting will make the bathroom sparkle
Using different shades also allows you to zone the space, for example, if you have a long and narrow room.
The snow-white bathtub and floor contrast with the dark brown ceiling and bedside table under the washbasin
The choice of colors for finishing materials today is wide; any desires and ideas can be fulfilled.
Feel free to experiment with colors
Juicy blue color will dilute the boring whiteness of tiles and plumbing fixtures
Arrangement of plumbing fixtures and furniture
Alas, it will not be possible to place all the necessary equipment, plumbing fixtures and furniture in a cramped bathroom. Something will have to be sacrificed, and the main task is to maintain an optimal balance.
Ideally, a bathroom should have: a bathtub, a shower, a sink, a washing machine and a cabinet or cabinet for storing household chemicals or other necessary small items. But, naturally, all this will not fit on an area of 2-2.5 sq.m. What clever moves will help you get out of the deadlock?
- Bath or shower. It is worth choosing for reasons of practicality and habits. If family members cannot imagine an evening without half an hour of bliss in aromatic foam, they will have to install a bathtub, sacrificing the rest. If the question is not fundamental, it makes sense to pay attention to compact shower cabins. An alternative can be a shortened, so-called sitz bath. And if instead of a curtain you install a sliding system made of plastic, you will get an almost multifunctional shower stall.
- Sink. Today, many owners of cramped bathrooms refuse to install a sink, but this is not very convenient. The solution will be a small hanging sink, and the space under it can be put to good use.
- Washing machine. Large equipment will have to be abandoned or moved to another room. Only a narrow washing machine installed under the sink will fit into the design of an economy-class bathroom.
- Furniture in the bathroom greatly simplifies life. Cabinets and cabinets can store household chemicals, towels and many other necessary things. In a bathroom with an area of two square meters, a cabinet installed under the sink, a narrow high cabinet in the corner or shelves under the ceiling would be appropriate. And don't forget about the space under the bathroom. The rest of the interior items will clutter the room.
When going in search of a suitable bathtub or cabinet, it is important not to forget to take a tape measure with you. In conditions of such a compressed living space, every centimeter plays a role, and it is better to double-check the dimensions indicated by the manufacturer.
Manufacturing materials
Bathtubs with hydromassage are made of acrylic, steel, cast iron.
Products made from polymers are affordable and have a beautiful appearance. Such models weigh no more than 40 kg, so they are easy to transport and connect.
Cast iron bathtubs are no less in demand. Cast iron is good because it can hold heat for a long time, but it has a lot of weight.
Steel products are more affordable, but inferior in performance parameters. When filling the font with water, noise is created; the water in such products quickly cools down.
If the operating rules are followed, products made from these materials are safe for people.
Secret Design Techniques
When the bulk of interior planning is behind you, you definitely need to pay attention to decoration and lighting.
The overall mood of such an important room will depend on these seemingly small details.
The following will help improve the atmosphere of a dark room with high humidity:
- Light. The more light sources there are, the better. Overhead lighting, several spotlights near and opposite the mirror. In this case, the rays, when reflected, will visually expand the boundaries of the room. The light should be warm yellow; it is more familiar to the eye and allows you to relax faster.
- Mirrors. These are the best helpers in visual correction of space. The more mirrors, the more spacious the room seems. But you need to be vigilant: too many reflections from which it is impossible to hide are not the best holiday companions.
- Accessories. Cute miniature things will breathe new life into the design of a 2 sq. m bathroom. But you shouldn’t get too carried away with them either. A soap dish, glasses and soap dispensers, designed in the same style, are the optimal amount of decor per area of 2-2.5 sq.m.
- Even the darkest and most uncomfortable bathroom can be turned into a charming corner of comfort. The main thing is to be inspired by the ideas of professionals and really want to transform one of the most important rooms in the house.
Plastic walls
A bathroom made of PVC panels will significantly save time and money. The material is inexpensive and attaches very quickly. Plastic panels have only one drawback - poor environmental friendliness.
The panels are attached in several ways:
Rail mounting
This is the most common fastening method. This method does not require perfectly smooth walls and plastering. However, the walls must be primed before installation, since there is always high humidity in the room.
Installation on the lathing
To fasten PVC, it is necessary to form a frame from plastic profiles. The panels are then fastened with self-tapping screws to these profiles. This installation method takes a minimum of time and is not complicated.
Installation of PVC on the frame
A metal or wooden frame is used to fasten the panels. Uneven walls will not interfere with installation. Thanks to the frame, you can hide from sight any errors in the walls and a less than aesthetically pleasing type of communication. Plastic panels are attached to the frame using screws, nails or staples.
The cost of a Jacuzzi depending on its size
The price of hydromassage baths is determined by the following indicators:
- class and design of the product;
- accessories and additional features;
- configuration and size;
- the material from which the bath is made;
- number of installed injectors;
- country of manufacture and brand.
If we take the example of a rectangular jacuzzi 1700x1700 mm made in Russia, its cost is 28,000 rubles. The same Polish-made model costs 2000-3000 more. The cost of Russian asymmetrical bathtubs 1700x750 mm will be 50,000 rubles, and the corner model 1500x1500 mm costs 40,000 rubles.
