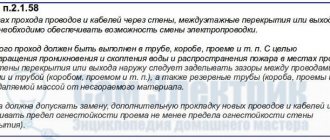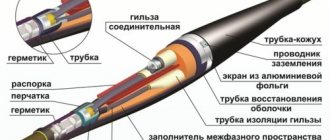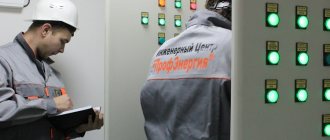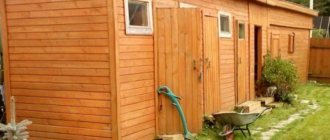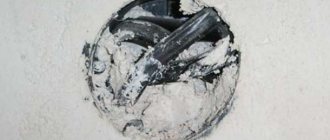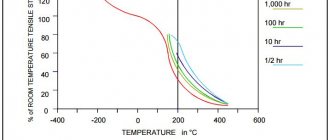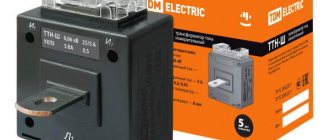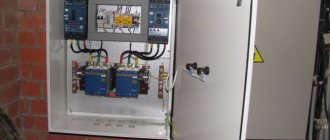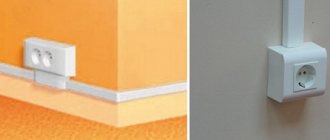Rules for laying cables in trays
When in industrial premises the number of wires and cables laid along common routes is very large, it is advisable to use cable routing on trays. Trays are intended for:
- open laying of cables in dry, damp and hot rooms;
- rooms with a chemically active environment;
- fire hazardous premises for laying wires and cables permitted for such premises;
- cable mezzanines and basements of electrical machine rooms;
- passages behind shields and panels of control stations and transitions between them;
- technical floors of buildings and structures.
This electricity drainage system is highly flexible and greatly simplifies installation and operation. Wiring in trays provides good cooling conditions for cables, provides greater savings and reduces the cost of work compared to other types of wiring.
When using trays, it is easier to carry out wiring on complex routes; it is possible to arrange a branch on any section of the tray line route.
Unarmored cables with a voltage of up to 1 kV with a core cross-section of up to 25 mm2 can be laid in trays in multi-layers, in bundles and single-layers without gaps. The height of cable layers laid in multilayers should be no more than 150 mm. The height (diameter) of the beam should be no more than 100 mm. The distance between bundles of power cables must be at least 20 mm; The distance between bundles of control cables, as well as power and control cables, is not standardized.
Materials and designs of cable trays
They are made of a hollow metal profile, which is also called a box. It consists of a base into which the wires are laid and a cover that provides protection from external influences. The sizes of cable trays are varied, which greatly facilitates their installation.
Depending on the design, they are connected to each other by docking and fixing using connectors, or their sections are inserted into one another and connected with screws. Upon completion of installation, the entire structure is given the necessary rigidity. In addition to connectors, fittings for cable trays include various adapters, bends, turns, cross-shaped and T-shaped parts. They themselves, depending on the design, differ as solid, perforated, wire, etc. In fact, the tray itself is a fastener for wires and cables.
Additional features
If we talk about the process of grounding cable trays itself, some companies recommend doing it at intervals of twenty meters. However, according to experts, grounding should be done every ten meters. Such grounding is used when the structure is operated in unfavorable conditions.
For correct and reliable connection to the cable holder, it is recommended to use special and sometimes reinforced terminals. They are sold in almost all markets or construction hypermarkets. Installation is very simple. First, you need to attach the terminal to the side wall of the tray, then pass the cable through its hole. At the point where the wire contacts the hole, the insulation should be stripped from the terminal.
Now you know how cable trays are grounded and what requirements need to be taken into account when organizing this type of protection. We hope the information was useful and understandable for you!
Normative documents
The laying of cables and wires must be carried out in accordance with the project, special instructions, as well as taking into account the requirements of current regulatory documents: - SNiP 3.05.06-85 “Electrical devices”; — GOST R “Electrical installations of buildings. Part 5. Selection and installation of electrical equipment”, Chapter 52 “electrical wiring”; — “Rules for electrical installations.”
These norms and rules must be followed both at the design stage and directly during installation work of the cable support system.
The main task of the installers is to assemble a system of cable trays and boxes and lay electrical cables and wires in them in strict accordance with the electrical design. The design, material and degree of protection of cable-supporting elements, as well as the method of laying cables and wires in the cross-section of cable trays (single, bundled or multi-layered) are determined by the designer and reflected in the design documentation.
Laying cables and wires without a project coordinated with the relevant services and approved in the prescribed manner is not permitted.
Specialized installation organizations that have the appropriate permits for carrying out these works and equipment are allowed to carry out work on wiring power lines, connecting equipment and wiring current-carrying lines.
Using trays
During electrical installation, trays must be filled, in accordance with PUE 6, clause 2.1.61, in multi-layers or in bulk (optional). The filling of a tray without a lid should not exceed 35%, and for a tray with a lid 40% based on the sum of the cross-sections of all laid cables.
Metal trays must be grounded in accordance with the PUE Chapter 1.7. When laying cables in trays, you must comply with the requirements for cable bending radii, PUE clause 2.3.20. We make the requirements for distances between cables according to PUE clause 2.3.123, in table 2.3.1. For the requirements for laying cables in trays, see PUE clause 2.3.112 and SNiP 3.05.06-85. Electrical devices.
Removable tray covers
When installing a cable route, you must take into account that the tray covers are not part of this structure, so they should not be grounded. For the reason that the removable cover with grounding initially has an excellent level of protection against electric shock. The products provided by DSK are installed very simply and quickly. For installation, you just need to choose the best method: by drilling holes in the wall, or using hangers. Each surface of this design has special contours and additional accessories. To fix the grounding wire, you can use an M5 bolt.
It is required to approach this work correctly and constructively, because thanks to this you can be confident in protection from electric shock in the event of a short circuit, which is immediately transmitted to the base body.
2.3.108
In places where the direction of the route of cable lines laid in blocks changes, and in places where cables and cable blocks pass into the ground, cable wells should be constructed to ensure convenient pulling of cables and their removal from the blocks. Such wells should also be constructed on straight sections of the route at a distance from one another determined by the maximum permissible tension of the cables. When the number of cables is up to 10 and the voltage is not higher than 35 kV, the transition of cables from blocks to the ground can be carried out without cable wells. In this case, the places where cables exit from the blocks must be sealed with waterproof material.
Advantages of wire trays
If we compare this version with other products, wire trays have quite a lot of positive features, here are some of them:
- installation is not too expensive;
- the products themselves are much cheaper than sheet products, as well as ladder types;
- wire cooling is much better than in designs with closed boxes;
- in order to ground the tray, you can use a fairly simple circuit;
- Very little dust accumulates inside, several times less than in galvanized or metal structures;
- in terms of load indicators, cable trays made of wire are not inferior to others, for example, sheet trays;
- There is no need to buy expensive additional accessories to use it.
It will take very little effort to ground the cable tray, because it initially has excellent electromagnetic compatibility. Products made from polyvinyl chloride are not able to provide high-quality interference suppression. Because of this phenomenon, metal cable trays produced by the DKS company began to be widely used by cellular operators.
According to the PUE, it is mandatory to ground all trays. The conductive supporting structure for the wires requires complete, comprehensive protection. And the work itself is carried out in full compliance with the standards that are in SNiP. For example, DKS brand trays are grounded at least at two points - at the beginning and the end.
Wire channels for laying cables are conductive and therefore need to be connected to a potential equalization system. Unlike the connections found in tape and sheet channels, wire trays have less contact and therefore less conductivity. For this reason, a special terminal is used, which ensures the required resistance value between the cable system and the ground bus.
In order to ground the trays, it is necessary to use several special electrodes. They must have good contact with the ground and the conductor that connects the electrical installation to ground. It is necessary to select a grounding point separately for each object. It is at this point that the voltage of the electrical equipment will be zero. Types of soil such as peat, clay and loam are ideal for grounding.
General test conditions
Cable support systems are tested for compliance with the declared characteristics and requirements of regulatory and technical documentation only after complete assembly in the standard position.
If the system uses non-metallic or composite components, testing the route of cable trays and ducts can be carried out no earlier than 168 hours after their manufacture.
General purpose cable support systems must be tested at a temperature of 20 +/- 5°C. If the system is sensitive to relative humidity, the manufacturer must provide appropriate information to adjust the test conditions.
Before testing, all protective measures must be taken, including the use of personal protective equipment for personnel participating in the test.
At least three sets of samples must be tested. The tests are considered successful if all three sets of cable trays or boxes passed them. If at least one of the sets does not pass the tests, then they are repeated on three new sets. Two sets must be supplied for testing: primary and repeat. If the second set is not supplied, or is supplied but has not been tested, the cable trays or ducts may be recognized as not meeting the requirements of the current State Standard. Tests must be carried out on coated specimens (if their design allows for this).
Limitations on cable size
The trays are used for laying power and lighting electrical wiring made with unprotected wires and unarmored cables with rubber and plastic insulation. Wires with a cross-section of less than 120 mm2 and cables with a core cross-section of up to 16 mm2 should be laid on trays.
Perforated trays are used to make main sections of networks, risers, bridges, branches and descents from the main tray routes.
Laying trays 5 rules
The trays are located at a height of at least 2 m from the floor or service area. In electrical rooms, as well as in rooms served by specially trained personnel, the height of trays is not standardized.
- Wires or electrical cables can be laid in rows individually, in bundles, in bags or in multilayers. When laying wires in rows in one layer, the recommended clearance between adjacent wires is five millimeters. When laying in bunches or packages, the gap increases to 20 mm; when laying in multi-layers, no gap is allowed at all.
- When laying wires in bundles, it is necessary to ensure that there are no more than twelve wires in one bundle, and the diameter of one bundle should not exceed 10 cm.
- When laying wires horizontally on cable trays, it is recommended to tie them into bundles with a pitch of at least 4.5 meters. At the same time, in straight horizontal sections it is allowed not to tie the wires into bundles at all. When laying wires vertically in mounting boxes, the minimum linking step is 1 meter.
- After the metal structure of the cable-supporting route has been assembled and secured to the floors of the building with a special cord, the length of the route is measured for measuring cutting of electrical cables and wires. After cutting, the wires are grouped into bundles, bandaged and equipped with marking tags. After laying the electrical wires in trays and boxes and connecting them into a single circuit, the “phase-zero” continuity is checked and the insulation resistance is monitored with an ohmmeter.
- Laying of wires in cable trays and ducts must be carried out at a certain temperature. At ambient temperatures from -15°C and above, it is permissible to lay cables without preheating them. In the temperature range -40...-15°C, cables and wires must be preheated before laying. At air temperatures of -40°C and below, cable laying is prohibited.
Attaching trays
- The distances between the attachment points of the trays on the bases and between the supporting structures of the trays must be at least 2 m. The trays are attached to the bases and structures of buildings at turns, ascents, descents, intersections, branches, bypasses of protrusions and obstacles, expansions, contractions, transitions from one level to another.
- Support structures for trays are secured using dowel-nails and dowel-screws driven in with a construction and installation gun, as well as using wrapping and clamping structures or welding.
- Welded trays are attached to the shelves with special complete clamps. To install trays in spans, cable stays are also used.
- It is prohibited to attach blocks, slings or other lifting devices to installed trays.
Installation of electrical wiring
Prepared electrical wiring is delivered to the installation area on inventory cassettes. Wires and cables should generally be laid in one row on trays. It is allowed to lay them without a gap, as well as in bundles close to each other in 2-3 layers (in a bundle) and, as an exception, in more than 3 layers.
The outer diameter of the bundle should be no more than 100 mm, and it should not contain more than 12 wires and up to 3 four-core cables. Methods for laying wires and cables on steel trays are shown in the figure.
Rules for laying cables in channels
Cable laying in cable ducts is widely used. Cable ducts are made as standard from prefabricated reinforced concrete elements or from monolithic reinforced concrete (Fig. 5.7). In industrial premises, channels are covered with slabs at floor level.
If the territory is protected, then semi-underground channels with natural or artificial ventilation are used. But such channels should not interfere with transport communications and should not be combined with the general layout of the enterprise territory, since the level of overlap of such channels rises above the planning mark by 50...250 mm.
Cables in channels are laid on structures of various designs; laying along the bottom of the channel is also possible. The number of cables in a channel can be different and depends on the diameters of the cables and the brand of the typical channel; in channels of maximum size you can put up to 50... 60 power cables. If it is necessary to lay a large number of cables, it is possible to use double or triple-walled channels, but this makes it more difficult to make branches to individual consumers.
When laying cables in channels, they are provided with reliable protection from mechanical damage.
In table Figure 5.7 shows the main dimensions of unified cable channels (designations B, B, N in Fig. 5.7).
In areas where molten metal, high-temperature liquids, or substances that can damage cable sheaths may be spilled, the construction of cable ducts is not permitted.
Backfilling of power cables laid in channels is prohibited. The arrangement of cables on structures, depending on the standard sizes of the channels, can be:
- on one wall of the channel on suspensions;
- on one channel wall on shelves;
- on both walls on suspensions;
- on one wall of the channel there are hangers, on the other wall there are shelves;
- on both walls of the channel on shelves;
- at the bottom of the channel with a depth of no more than 0.9 m.
Electrical wiring is an integral part of electrical power and lighting networks of alternating and direct current with voltage up to 1 kV. Depending on the designs of the conductors, the characteristics of the premises and the environment, conductors are laid in various ways: openly on insulating supports or directly on building foundations and structures, in pipelines, on steel trays, in steel boxes, along stretched steel cables and strings, and also hidden in structural elements of buildings.
For open pipeless wiring, unprotected insulated wires and unarmored cables are used, therefore the routes of such wiring in their location must ensure the safety of the wiring from possible damage. Under normal production conditions, sufficient protection is considered to be the placement of wiring indoors at a height of at least 2.0...2.5 m from the finished floor or service area and at a height of at least 3.5...6.0 m from the ground level outside the premises. If necessary, open wiring is protected from touch and mechanical damage with special boxes or pipes.
Open wiring takes up a lot of space and increases the fire hazard, worsening the appearance of buildings and premises, but in general they are much more economical than hidden wiring. Hidden electrical wiring is carried out in the structural elements of buildings, in walls, floors, ceilings, and special channels. Office, office, and residential premises are now carried out only with hidden wiring.
Electrical laboratory » Questions and answers » PUE 7th edition » 2.3.112 - 2.3.133. Laying cable lines in cable structures
LAYING CABLE LINES IN CABLE STRUCTURES
2.3.112. Cable structures of all types must be carried out taking into account the possibility of additional laying of cables in the amount of 15% of the number of cables provided for by the project (replacement of cables during installation, additional laying in subsequent operation, etc.).
2.3.113. Cable floors, tunnels, galleries, overpasses and shafts must be separated from other rooms and adjacent cable structures by fireproof partitions and ceilings with a fire resistance limit of at least 0.75 hours. Extended tunnels must be divided by the same partitions into compartments no more than 150 m long, if available power and control cables and no more than 100 m in the presence of oil-filled cables. The area of each double floor compartment should be no more than 600 m2. Doors in cable structures and partitions with a fire resistance limit of 0.75 hours must have a fire resistance limit of at least 0.75 hours in electrical installations listed in 2.3.76, and 0.6 hours in other electrical installations. Exits from cable structures must be provided outside or into premises with production categories G and D. The number and location of exits from cable structures must be determined based on local conditions, but there must be at least two. If the length of the cable structure is no more than 25 m, it is allowed to have one output. Doors of cable structures must be self-closing, with sealed doorways. Exit doors from cable structures must open outward and must have locks that can be unlocked from cable structures without a key, and doors between compartments must open in the direction of the nearest exit and be equipped with devices that keep them in the closed position. Walk-through cable racks with service bridges must have entrances with stairs. The distance between entrances should be no more than 150 m. The distance from the end of the overpass to the entrance to it should not exceed 25 m. Entrances should have doors that prevent free access to the overpasses by persons not involved in cable maintenance. Doors must have self-locking locks that can be opened without a key from the inside of the overpass. The distance between the entrances to the cable gallery when laying cables no higher than 35 kV in it should be no more than 150 m, and when laying oil-filled cables - no more than 120 m. External cable overpasses and galleries must have main load-bearing building structures (columns, beams) made of reinforced concrete with a fire resistance limit of at least 0.75 hours or from rolled steel with a fire resistance limit of at least 0.25 hours. Load-bearing structures of buildings and structures that can be dangerously deformed or reduce the mechanical strength when burning groups (streams) of cables laid near these structures on external cable overpasses and galleries, must have protection that provides a fire resistance limit of the protected structures of at least 0.75 hours. Cable galleries must be divided into compartments by fireproof fire partitions with a fire resistance limit of at least 0.75 hours. The length of the gallery compartments should be no more than 150 m when laying cables up to 35 kV and no more than 120 m when laying oil-filled cables. The above requirements do not apply to external cable galleries that are partially closed.
2.3.114. In tunnels and canals, measures must be taken to prevent process water and oil from entering them, and drainage of soil and storm water must also be ensured. The floors in them must have a slope of at least 0.5% towards the water collectors or storm drains. The passage from one tunnel compartment to another, when they are located at different levels, must be carried out using a ramp with an inclination angle of no higher than 15°. The construction of steps between tunnel compartments is prohibited. In cable channels constructed outdoors and located above the groundwater level, an earthen bottom with a drainage bedding 10-15 cm thick of compacted gravel or sand is allowed. Drainage mechanisms must be provided in tunnels; In this case, it is recommended to use automatic start-up depending on the water level. Starting devices and electric motors must be designed to allow them to operate in particularly damp places. When crossing overpasses and walk-through galleries from one mark to another, a ramp must be made with a slope of no more than 15°. As an exception, staircases with a slope of 1:1 are allowed.
2.3.115. Cable ducts and double floors in switchgears and rooms must be covered with removable fireproof slabs. In electrical machinery and similar rooms, it is recommended to cover the channels with corrugated steel, and in control panel rooms with parquet floors - with wooden boards with parquet, protected from below with asbestos and asbestos with tin. The covering of ducts and double floors must be designed to allow the movement of related equipment over it.
2.3.116. Cable ducts outside buildings must be backfilled on top of removable slabs with a layer of earth at least 0.3 m thick. In fenced areas, backfilling of cable ducts with earth on top of removable slabs is not necessary. The weight of an individual floor slab removed manually should not exceed 70 kg. The slabs must have a lifting device.
2.3.117. In areas where molten metal, high-temperature liquids, or substances that have a destructive effect on the metal sheaths of cables may be spilled, the construction of cable channels is not allowed. In these areas, it is also not allowed to install hatches in sewers and tunnels.
2.3.118. Underground tunnels outside buildings must have a layer of earth at least 0.5 m thick on top of the ceiling.
2.3.119. When laying cables and heat pipes together in buildings, additional heating of the air by the heat pipe at the location of the cables at any time of the year should not exceed 5°C, for which ventilation and thermal insulation on the pipes should be provided.
2.3.120. In cable structures, it is recommended to lay cables in entire building lengths, and the placement of cables in structures should be done in accordance with the following: 1. Control cables and communication cables should be placed only under or only above power cables; however, they should be separated by a partition. At intersections and branches, it is allowed to lay control cables and communication cables above and below power cables. 2. Control cables may be laid next to power cables up to 1 kV. 3. Power cables up to 1 kV are recommended to be laid over cables above 1 kV; however, they should be separated by a partition. 4. Various groups of cables: working and backup cables above 1 kV of generators, transformers, etc., supplying power receivers of category I, it is recommended to be laid at different horizontal levels and separated by partitions. 5. The dividing partitions specified in clauses 1, 3 and 4 must be fireproof with a fire resistance limit of at least 0.25 hours. When using automatic fire extinguishing using air-mechanical foam or sprayed water, the partitions specified in clauses 1, 3 and 4, may not be installed. On external cable overpasses and in external partially enclosed cable galleries, the installation of dividing partitions specified in clauses 1, 3 and 4 is not required. In this case, mutually redundant power cable lines (with the exception of lines to electrical receivers of special group I category) should be laid with a distance between them of at least 600 mm and are recommended to be located: on overpasses on both sides of the span supporting structure (beams, trusses); in the galleries on opposite sides of the aisle.
2.3.121. Oil-filled cables should, as a rule, be laid in separate cable structures. It is allowed to lay them together with other cables; in this case, oil-filled cables should be placed in the lower part of the cable structure and separated from other cables by horizontal partitions with a fire resistance limit of at least 0.75 hours. The same partitions should be used to separate oil-filled cable lines from one another.
2.3.122. The need for the use and scope of automatic stationary means of detecting and extinguishing fires in cable structures must be determined on the basis of departmental documents approved in the prescribed manner. Fire hydrants must be installed in the immediate vicinity of the entrance, hatches and ventilation shafts (within a radius of no more than 25 m). For overpasses and galleries, fire hydrants must be located in such a way that the distance from any point on the axis of the overpass and gallery route to the nearest hydrant does not exceed 100 m.
2.3.123. In cable structures, the laying of control cables and power cables with a cross-section of 25 mm2 or more, with the exception of unarmored cables with a lead sheath, should be carried out along cable structures (consoles). Control unarmored cables, power unarmored cables with a lead sheath and unarmored power cables of all designs with a cross-section of 16 mm2 or less should be laid on trays or partitions (solid or non-solid). It is allowed to lay cables along the bottom of the channel with a depth of no more than 0.9 m; in this case, the distance between a group of power cables above 1 kV and a group of control cables must be at least 100 mm, or these groups of cables must be separated by a fireproof partition with a fire resistance rating of at least 0.25 hours. The distances between individual cables are given in table. 2.3.1. Filling power cables laid in channels with sand is prohibited (for an exception, see 7.3.110). In cable structures, the height, width of passages and the distance between structures and cables must be no less than those given in table. 2.3.1. Compared to the distances given in the table, a local narrowing of passages up to 800 mm or a reduction in height to 1.5 m over a length of 1.0 m is allowed with a corresponding reduction in the vertical distance between cables for one-sided and two-sided structures.
Table 2.3.1. Shortest distance for cable structures
| Distance | Minimum dimensions, mm, when laying | |
| in tunnels, galleries, cable floors and overpasses | in cable ducts and double floors | |
| Clear height | 1800 | Not limited, but not more than 1200 mm |
| Horizontally in the clear between structures when they are located on both sides (passage width) | 1000 | 300 at a depth of up to 0.6 m; 450 at a depth of more than 0.6 to 0.9 m; 600 at a depth of more than 0.9 m |
| Horizontally in the light from the structure to the wall with a one-sided arrangement (passage width) | 900 | Same |
| Vertically between horizontal structures *: | ||
| for power cables voltage: | ||
| up to 10 kV | 200 | 150 |
| 20-35 kV | 250 | 200 |
| 110 kV and above | 300** | 250 |
| for control and communication cables, as well as power cables with a cross-section of up to 3x25 mm2 and voltage up to 1 kV | 100 | |
| Between supporting structures (consoles) along the length of the structure | 800-1000 | |
| Vertically and horizontally in the clear between single power cables with voltages up to 35 kV*** | Not less than cable diameter | |
| Horizontally between control cables and communication cables*** | Not standardized | |
| Horizontally in the clear between cables with voltage 110 kV and above | 100 | Not less than cable diameter |
____________________ * The useful length of the console should be no more than 500 mm on straight sections of the route. ** When cables are arranged in a 250 mm triangle. *** Including for cables laid in cable shafts.
2.3.124. Laying of control cables is allowed in bundles on trays and multilayered in metal boxes, subject to the following conditions: 1. The outer diameter of the cable bundle must be no more than 100 mm. 2. The height of the layers in one box should not exceed 150 mm. 3. Only cables with the same type of sheaths should be laid in bundles and multilayers. 4. Fastening of cables in bundles, multilayered in boxes, cable bundles to trays should be done in such a way that deformation of the cable sheaths under the influence of its own weight and fastening devices is prevented. 5. For fire safety purposes, fire-barrier belts must be installed inside the boxes: in vertical sections - at a distance of no more than 20 m, as well as when passing through the ceiling; in horizontal sections - when passing through partitions. 6. In each direction of the cable route, a reserve capacity of at least 15% of the total capacity of the boxes should be provided. Laying power cables in bundles and multi-layers is not allowed.
2.3.125*. In places saturated with underground communications, it is allowed to construct semi-through tunnels with a height reduced in comparison with that provided in the table. 2.3.1, but not less than 1.5 m, subject to the following requirements: the voltage of the cable lines must be no higher than 10 kV; the length of the tunnel should be no more than 100 m; the remaining distances must correspond to those given in the table. 2.3.1; There should be exits or hatches at the ends of the tunnel.
___________________ * Agreed with the Central Committee of the Trade Union of Power Plant and Electrical Industry Workers.
2.3.126. Oil-filled low-pressure cables must be mounted on metal structures in such a way that the possibility of forming closed magnetic circuits around the cables is excluded; the distance between the fastening points should be no more than 1 m. Steel pipelines of high-pressure oil-filled cable lines can be laid on supports or suspended on hangers; the distance between supports or hangers is determined by the line design. In addition, pipelines must be fixed on fixed supports to prevent thermal deformations in the pipelines under operating conditions. The loads taken by the supports from the weight of the pipeline should not lead to any movement or destruction of the support foundations. The number of these supports and their locations are determined by the project. Mechanical supports and fastenings of branching devices on high-pressure lines must prevent swinging of branching pipes and the formation of closed magnetic circuits around them, and insulating gaskets must be provided in places where supports are fastened or touched.
2.3.127. The height of cable wells must be at least 1.8 m; The height of the chambers is not standardized. Cable wells for connecting, locking and semi-locking couplings must have dimensions that ensure installation of the couplings without tearing. Coastal wells at underwater crossings must be sized to accommodate backup cables and feeders. A pit must be installed in the floor of the well to collect groundwater and storm water; a drainage device must also be provided in accordance with the requirements given in 2.3.114. Cable wells must be equipped with metal ladders. In cable wells, cables and couplings must be laid on structures, trays or partitions.
2.3.128. Hatches for cable wells and tunnels must have a diameter of at least 650 mm and be closed with double metal covers, the bottom of which must have a device for closing with a lock that can be opened from the side of the tunnel without a key. Covers must have provisions for their removal. Indoors, the use of a second cover is not required.
2.3.129. Special protective covers must be installed on connecting couplings of power cables with a voltage of 6-35 kV in tunnels, cable floors and channels to localize fires and explosions that may occur during electrical breakdowns in the couplings.
2.3.130. End couplings on high-pressure oil-filled cable lines must be located in rooms with positive air temperatures or be equipped with automatic heating when the ambient temperature drops below +5°C.
2.3.131. When laying oil-filled cables in galleries, it is necessary to provide heating for the galleries in accordance with the technical specifications for oil-filled cables. The premises of oil-feeding units of high-pressure lines must have natural ventilation. Underground feeding points may be combined with cable wells; in this case, wells must be equipped with drainage devices in accordance with 2.3.127.
2.3.132. Cable structures, with the exception of overpasses, wells for connecting couplings, channels and chambers, must be provided with natural or artificial ventilation, and the ventilation of each compartment must be independent. The calculation of ventilation of cable structures is determined based on the temperature difference between incoming and exhaust air of no more than 10°C. At the same time, the formation of hot air bags in narrowing tunnels, turns, bypasses, etc. must be prevented. Ventilation devices must be equipped with dampers (dampers) to stop the access of air in the event of a fire, as well as to prevent freezing of the tunnel in winter. The design of ventilation devices must ensure the possibility of using automatic shutdown of air access to structures. When laying cables indoors, overheating of the cables due to increased ambient temperature and the influence of technological equipment must be prevented. Cable structures, with the exception of wells for connecting couplings, channels, chambers and open overpasses, must be equipped with electric lighting and a network for powering portable lamps and tools. At thermal power plants, the network for powering the tool may not be installed.
2.3.133. Cable laying in collectors, technological galleries and along technological overpasses is carried out in accordance with the requirements of SNiP Gosstroy of Russia. The shortest clear distances from cable overpasses and galleries to buildings and structures should correspond to those given in Table. 2.3.2. The intersection of cable racks and galleries with overhead power lines, intra-plant railways and roads, fire passages, cable cars, overhead communication and radio lines and pipelines is recommended to be performed at an angle of at least 30°.
Table 2.3.2. The shortest distance from cable overpasses and galleries to buildings and structures
| Construction | Normalized distance | Smallest dimensions, m | |
| When following in parallel, horizontally | |||
| Buildings and structures with blank walls | From the design of an overpass and gallery to the wall of a building and structure | Not standardized | |
| Buildings and structures with walls with openings | Same | 2 | |
| In-plant non-electrified railway | From the design of overpasses and galleries to the approach dimensions of buildings | 1 m for galleries and passage overpasses; 3 m for impassable overpasses | |
| Intra-factory highway and fire routes | From the structure of the overpass and gallery to the curb stone, outer edge or base of the road ditch | 2 | |
| Cable car | From the design of the overpass and gallery to the size of the rolling stock | 1 | |
| Overhead pipeline | From the structure of the overpass and gallery to the nearest parts of the pipeline | 0,5 | |
| Overhead power line | From the design of the overpass and gallery to the wires | See 2.5.114 | |
| When crossing, vertically | |||
| In-plant non-electrified railway | From the bottom mark of the overpass and gallery to the rail head | 5,6 | |
| In-plant electrified railway | From the bottom mark of the overpass and gallery: | ||
| to the rail head | 7,1 | ||
| to the highest wire or supporting cable of the contact network | 3 | ||
| Intra-factory highway (fire passage) | From the bottom mark of the overpass and gallery to the road surface (fire passage) | 4,5 | |
| Overhead pipeline | From the structure of the overpass and gallery to the nearest parts of the pipeline | 0,5 | |
| Overhead power line | From the design of the overpass and gallery to the wires | See 2.5.113 | |
| Overhead communication and radio link | Same | 1,5 | |
Location of overpasses and galleries in hazardous areas - see Chapter. 7.3, location of overpasses and galleries in fire hazardous areas - see Ch. 7.4. When running parallel overpasses and galleries with overhead communication and radio lines, the shortest distances between the cables and wires of the communication and radio lines are determined based on the calculation of the influence of cable lines on the communication and radio lines. Communication and radio wires can be located under and above overpasses and galleries. The minimum height of the cable overpass and gallery in the impassable part of the territory of an industrial enterprise should be taken based on the possibility of laying the bottom row of cables at a level of at least 2.5 m from the planning ground level.
Some gasket features
- Wires or electrical cables can be laid in rows individually, in bundles, in bags or in multilayers. When laying wires in rows in one layer, the recommended clearance between adjacent wires is five millimeters. When laying in bunches or packages, the gap increases to 20 mm; when laying in multi-layers, no gap is allowed at all.
- When laying wires in bundles, it is necessary to ensure that there are no more than twelve wires in one bundle, and the diameter of one bundle should not exceed 10 cm.
- When laying wires horizontally on cable trays, it is recommended to tie them into bundles with a pitch of at least 4.5 meters. At the same time, in straight horizontal sections it is allowed not to tie the wires into bundles at all. When laying wires vertically in mounting boxes, the minimum linking step is 1 meter.
- After the metal structure of the cable-supporting route has been assembled and secured to the floors of the building with a special cord, the length of the route is measured for measuring cutting of electrical cables and wires. After cutting, the wires are grouped into bundles, bandaged and equipped with marking tags. After laying the electrical wires in trays and boxes and connecting them into a single circuit, the “phase-zero” continuity is checked and the insulation resistance is monitored with an ohmmeter.
- Laying of wires in cable trays and ducts must be carried out at a certain temperature. At ambient temperatures from -15°C and above, it is permissible to lay cables without preheating them. In the temperature range -40...-15°C, cables and wires must be preheated before laying. At air temperatures of -40°C and below, cable laying is prohibited.
- Electrical cables and wires are laid in electrical boxes with a reserve length necessary to compensate for temperature deformations and possible soil displacements. The electrical cable supply must be laid straight. Laying the stock in rings or coils is not allowed.
- When laying cables and wires openly in plastic or metal cable ducts, their possible heating under the influence of solar radiation should be taken into account. In this case, sun screens are additionally provided.
- Any cable line must be as complete as possible (laid in entire construction lengths), that is, have a minimum number of couplings.
- Electrical cables, regardless of the design of the supports, must be fastened at the end points, at connecting or end couplings and at turns of the highway. It is recommended to fasten straight sections of the cable route in increments of 1.0-1.5 meters. When laying wires in bundles, the fastening pitch can be increased to 8-10 meters.
- Installation of an electrical cable must prevent possible deformations from: • the cable's own weight; • mechanical stresses that arise from cyclic heating and cooling; • magnetic interactions that occur during short circuits.
- When crossing a cable route with a pipeline, the distance between the cable trays and the pipeline must be at least 5 cm. If they are located parallel, the minimum distance increases to 10 cm. If gas or flammable liquid is transported through the pipeline, the shortest distance to the cable tray is taken to be 25 cm .
- When laying electrical wires in a cable tray, for ease of maintenance in future operation, as well as for natural cooling purposes, it is recommended to fill no more than 50% of the volume of the electrical box.
- When organizing a cable route using cable trays and ducts, you should ensure that during installation the individual elements have reliable metal contact with each other, since usually only the beginning and end of the cable support system (or one branch) are grounded.
- Cable trays and ducts are mounted at a height of at least two meters from the floor or service area. In rooms where only specially trained personnel can work (for example, in electrical rooms), installation of metal trays at any height is allowed.
- The method of installation of electrical boxes and trays must exclude the possibility of moisture accumulation in them. For open laying of cables and wires, boxes with a removable lid are usually used to ensure easy access. For hidden wiring, the use of pipes and “blind” boxes for wires is allowed.
Installation instructions
Cable laying can be done either singly or in several layers. They can also be released by first collecting them in bundles and bags. When laying in rows, a distance of five millimeters between live parts is required, in other cases this distance increases four times (20 mm). For the multilayer version, the gap can be neglected. When laying cables in a bundle, it is unacceptable to have more than twelve wires. At the same time, the radius of the beam should be no more than 10 cm.
If you plan to lay the wires horizontally in the tray, you need to collect them in bundles, maintaining a distance of 4.5 meters between the bundles. By the way, in this case it is possible to neglect assembling cables into bundles if the sections are horizontal and straight. If laid vertically, a linking step of at least one meter is required.
When the structure is assembled and it has been fastened to the floors, using a specialized cord, the distance of the cable-bearing route is measured for subsequent cutting of live parts. After performing this operation, all cores are bundled and marked with tags. When the wires are laid in a tray and assembled into a circuit, you need to check it using a certified multimeter for the absence of interruptions, and also measure the resistance of the insulating material.
For proper installation work, the appropriate temperature is necessary. If the indicator is -15 degrees Celsius or higher, laying can be carried out without heating. If the range ranges from -40 to -15 degrees, warming up is necessary, and at lower temperatures, work on the gasket is unacceptable.
The cable must be laid in the tray in such a way that a certain margin in length is provided. It is needed to compensate for changes in wire length due to temperature fluctuations, as well as soil deformations. The entire cable with the appropriate margin must lie straight, since it is not allowed to run it with turns and rings.
If installation is carried out in an open outdoor space, for example on a wall on the street, the inevitable heating from solar exposure must also be taken into account. In this case, additional screens are installed to protect from sunlight.
When installing, you must strive to ensure that the trays are solid. That is, it is necessary to reduce to a minimum various cuts along overpasses in complex installation areas. The cable, regardless of the technical characteristics of the mounting supports, must be installed and secured at their extreme points, as well as at couplings, line turns and other connection points.
When installing a cable in a tray, it is necessary to take into account and compensate for possible deformations due to:
- electrical cable mass;
- mechanical stresses determined by temperature differences;
- actions of a magnetic nature that are possible during a short circuit.
If the cable line intersects with the pipeline, you must maintain a distance between the tray and the pipes of at least 5 cm. When laying conductors and pipelines in parallel, the distance between communications must be at least 10 cm. In this case, the distance to the gas pipeline must be at least 25 cm.
When laying wires, you need to fill no more than half the volume of the tray. This is necessary for:
- easy access for line repair and maintenance;
- Possibility of air cooling of wiring.
It is necessary to ensure that when laying the wires in the tray they have good metallic contact, since it is most often possible to lay grounding by connecting only to the extreme points of the cable connection.
Lines in a residential building must be installed at least two meters from the floor level. However, if the room is designed for work by personnel who have undergone appropriate training, the installation height does not matter.
The method of installing wiring along electrical trays and boxes is selected based on considerations of the absence of moisture and condensation inside them. If the installation is carried out in an open space, then for such installation you need boxes with a removable lid, which serves to provide quick and easy access to the cable. In enclosed spaces, it is permissible to use one-piece boxes for live parts of the circuit.
So we looked at how cable laying should be done in trays and boxes. We hope our installation instructions were useful to you and now you know how to properly route wires in a cable tray!
It will be useful to read:
- What types of cable channels are there?
- Laying cables through walls according to the PUE
- Methods for testing wires
