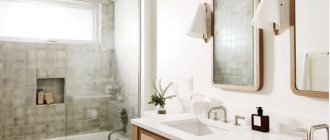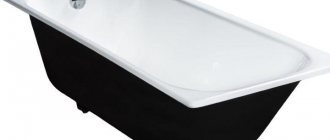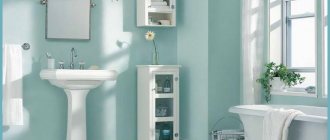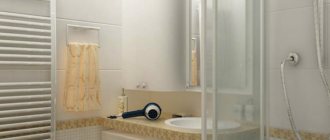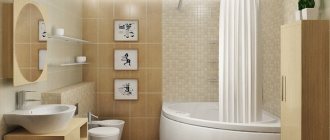The variety of sinks that manufacturers of modern sanitary ware offer for our bathrooms is simply amazing. Different materials, interesting designs, the ability to hang the washbasin on the wall, place it on a cabinet or place it above the washing machine - all this makes the problem of choosing quite complex and very exciting.
However, the first thing to think about at this stage is the size of the bathroom sink. This is relevant not only for owners of small bathrooms, typical of old multi-storey buildings. A spacious bathroom also requires choosing the right size sink.
What types of sinks are there - time-tested optimal dimensions
It’s quite easy to navigate the markings; if you look through any thematic catalog or price list, you will see an intuitive meaning, for example: 655*490*185 . This means that the width of the washbasin is 655 mm , the depth (size to the wall) is 490 mm , and the height (bowl depth) is 185 mm , as in the following diagram:
There are certain repeatedly tested standards that can be safely used as a guide when choosing plumbing equipment for a person of average anthropometric data.
Standard Bathroom Sinks
Width
Here a lot depends on the area of the bathroom, but the optimal value is 550-650 mm . Such washbasins are functionally very convenient and will look organic in any room.
Height
In this case, we assume the overall depth of the bowl of the product itself (at what height from the floor to place the sink we will discuss in this article below).
The classic height of the sink is 135-150 mm . Obviously, a deep bowl is more convenient, but the minimum value indicated in the range has a right to life.
Depth
Depth is the dimension from the end of the sink to the wall. If there are preschool children or elementary school students in the house, then it is better to start from the minimum dimensions, otherwise the sink will rest against the child’s chest and it will be inconvenient to reach for the faucet.
For ordinary sinks, the following range can be designated here: 440-610 mm , but with the caveat that there are both small and very large products, which we will discuss later.
Sets with furniture. Everything has already been thought of for us
The best option for a bathtub are sinks that come complete with a bedside table. These are quite practical products that help save internal space without cluttering the walls with additional shelves for storing personal hygiene items.
Here you can focus on the following parameters:
Cabinet dimensions
Considering that this element should be in harmony with the sink, here you can give preference to the following parameters: length - 550-1000 mm , height - about 820-850 mm , depth - 450-600 mm .
“Moidodyr” is a popular and practical solution
Such products seem to be more functional, because as a rule, the set includes not only a sink and a cabinet, but also a mirror with wall cabinets.
For typical bathrooms, the dimensions of such products will be standard: 550-650 mm . If the area of the room allows, this parameter can be increased from 70 cm to one meter .
If you plan to install other elements in the bathroom (shower stall, washing machine), this also needs to be taken into account when determining the size of the sink.
Built-in washbasins
Such designs are the optimal solution for medium and large bathrooms. The advantages of built-in sinks are as follows:
- The bowl is built into the countertop, so there is no need for wall mounting.
- The table top reliably hides the pipes.
- It is convenient to install washing machines under built-in sinks, saving internal space.
If we talk about the optimal size, you can be guided by the above standards.
It is important to remember that even wide sinks should not clutter up the interior space and fit organically into the interior.
Overlay ceramics (sink - “bowl”)
Structurally, overhead sinks are similar to built-in models. Among the distinctive features, one can highlight the nuance that the bowl is simply placed on the countertop, so it can be easily removed if necessary.
The dimensions here are as follows: 550-800 centimeters in width, with a depth of about 400-450 cm .
Corner bathroom sinks
Such products are ideal for small rooms, allowing you to significantly save interior space. The following options for corner sinks are available on the market:
- Tulip – the installation kit includes a leg that hides the siphon and drain pipes.
- Hanging - here the drain pipes run inside the wall, so you can place a washing machine or laundry basket under the sink.
- Built-in – in fact, this is a corner version of “Moidodyr”. Such models take up a little more space than previous options, but this drawback is offset by a mirror and drawers for storing various accessories.
If we talk about sizes, then even for built-in models, external parameters can vary within 350 * 350 or 700 * 700 mm .
It is worth noting that among corner models, asymmetrical sinks are in high demand: an elongated surface on one side (see picture above).
A small sink is an elegant solution for a small area
Such solutions are often found in older houses, where bathrooms cannot boast of large sizes. In order to comfortably perform hygiene procedures and not clutter up the internal space, small-sized sinks are installed here.
When choosing plumbing fixtures, you can be guided by the following dimensions:
- Mounted - here the width of the bowl can vary between 230-250 mm , with a depth of 180-250 mm .
- Corner - such sinks look more bulky: the width is about 400 mm , but the depth of such models is only 280 mm .
It should be noted that for small bathrooms you can order a sink with individual sizes, but this will cost much more.
Further more! Double sink for a large family
These types of bathroom sinks are considered a rather original solution. Installing a double washbasin offers the following benefits:
- Interesting interior design. Looks great.
- A practical solution for a large family.
- Demarcation of personal space.
If we talk about sizes, then the minimum distance between the drain holes of the bowls is considered to be 550 mm .
If this parameter is less, using a double washbasin will be inconvenient; if it is more, the savings in internal space will disappear.
Look deep
We've sorted out the width, but what depth is a suitable sink? For proper use, a washbasin with a depth of 48 to 61 cm is considered the most acceptable. When choosing the depth of your own sink in the bathroom, you can rely on the length of your own arms. We extend them over the washbasin; if the edge of the sink on the opposite side reaches the middle of the palms, then the depth is optimal.
Bathroom sink with cabinet Note
Remember, an important criterion is how deep the washbasin bowl is. If it is large, there will be less splashing from the water coming from the mixer. Surely you have come across a washbasin that sellers call “tulip”. Here is a striking example of a washbasin with a deep bowl.
Sink pedestal: dimensions and installation
A pedestal sink looks very impressive: while maintaining functionality, the stand helps to disguise the drain pipes. When installing such a structure, it is recommended to follow the dimensions indicated in the diagram.
How to attach to the wall
When performing installation work, the assembled structure is moved into the wall and markings are made with a simple pencil at the fastening points. Then holes are drilled using a drill with a carbide tip and the dowels are driven in. Fastening is done with screws for the sink and pedestal.
By the way, many home craftsmen, for practical reasons, leave the pedestal without fastening - the sink securely fixes the stand. This option provides unobstructed access to the siphon and drain pipes in case of blockage, but this method is not included in standardized recommendations.
What else to look for when choosing
To choose a truly high-quality, beautiful and practical sink, you should also consider a number of the following features:
- color – white models would be a universal solution, but you can emphasize the individuality of the interior with a model in a different color;
- protective coating – models from well-known manufacturers have a special coating that prevents the accumulation of dirt and the appearance of plaque, this makes cleaning the sink much easier;
- hole for installing a mixer - a number of models assume its placement directly on the washbasin, while others are suitable for those cases. when the mixer is mounted on the wall (depending on the location of the water supplies);
- overflow protection - in the upper part of the bowl there may be a hole to drain excess water, it will prevent overflowing over the edges, however, its use will require an additional flexible supply connected to the water drainage system;
- execution style - the sink must be combined with the overall design concept of the interior; for this you need to choose the right shape, size, material and color;
- brand - it is better to give preference to products from well-known and reputable manufacturers, which is a guarantee of quality.
Of course, for each bathroom the sink must be selected individually, taking into account its size, nature of use, style, etc. Our article will help you understand the proposed options, in which we examined the key selection criteria and types of washbasins for bathrooms.
Siphon and corrugation for the sink: dimensions
These elements are an integral part of the design when installing the sink. When choosing a siphon, you can focus on the following parameters:
- Neck. This diameter may vary between sinks, but the accepted standard is 32mm .
- Total length. There are two values here: the minimum size is 750 , the maximum is 1300 mm .
- Drain pipe diameter. Here the standard sizes are 35, 40 and 50 mm .
The diameter of the corrugation is selected according to the size of the drain pipe, the length is determined arbitrarily, depending on the distance to the public sewer system.
Measuring the bathroom
Before you go to a plumbing store, you should take measurements of the room in which you plan to install the washbasin. The size of the bathroom depends largely on how much free space will remain after its installation. It must be remembered that for the housewife, who will subsequently clean the bathroom, a little more space is needed than for an “ordinary” visitor.
It should also be taken into account that for a wide washbasin you will need a cabinet on which to place it. This, in turn, can create some difficulties for cleaning the room. This is why wall-hung sinks are popular with us. In addition, they are more convenient in conditions of limited space: the visitor, as a rule, comes almost close to them, and there is room for legs under them.
Let's summarize. Before purchasing plumbing fixtures you must:
- Measure the room;
- Draw a bathroom plan to a certain scale;
- Mark on the sketch all the items that should be in the room after installing the washbasin.
At what height should a bathroom sink be installed?
This distance should suit all household members and ensure ease of use of plumbing fixtures. We recommend doing it according to the generally accepted standard: 85 centimeters from the floor level to the edge of the sink. If the family consists only of adults whose height is above average, this distance can be increased to 900-1000 mm .
It is important to remember that hanging the sink below the 80 centimeter mark is not recommended, even if there are small children in the family. In this case, you can use special stands that will help the child reach the tap.
Manufacturing materials
The most popular material for making sinks is ceramic
Earthenware and porcelain look presentable, and caring for them will not be difficult.
Natural marble sinks look chic, but are also expensive. They must be looked after carefully and often, as dirt collects in the pores of marble.
Artificial marble, unlike natural marble, is much easier to maintain and much cheaper in price.
Artificial marble, unlike natural marble, is much easier to maintain.
The metal version is affordable. Made from stainless steel. It is durable and has a long service life. It is necessary to care for it without using alkaline aggressive agents that scratch the surface.
Metal option is affordable
Glass sinks are a modern and successful design solution.
Glass types are quite durable; they are made of tempered glass with a thickness of at least 15 mm. They are not afraid of temperature changes and boiling water.
Such options do not overload the space; even a large glass model looks weightless and light. This is a modern trend of interior design in the style of minimalism, loft, hi-tech.
Glass sinks are a good design solution for modern styles
Over time, the appearance deteriorates under the influence of aggressive cleaning agents. Another relative disadvantage is drips on them from the use of household chemicals.
At what distance should the mirror be?
It is recommended to install a mirror in the bathroom according to certain rules. It looks like this:
- The average distance from the floor to the bottom edge of the mirror should be 1.2 m . The value can be changed up or down (slightly) depending on the height of the residents.
- The top edge can be aligned with the door frame. Typically this value is about 2 meters .
- Minimum distance between the mirror and the edge of the sink: about 200 mm .
These recommendations are not suitable for small mirrors. In this case, the mirror surface should be at eye level.





