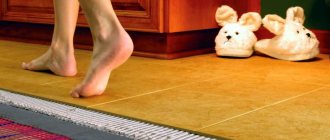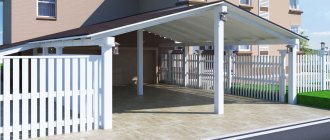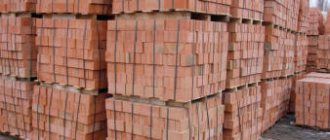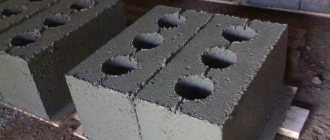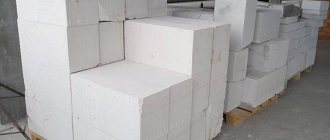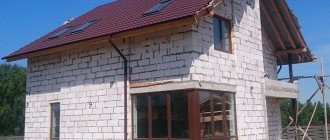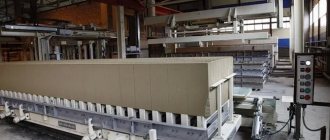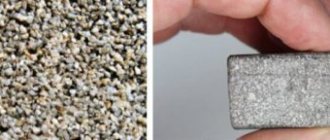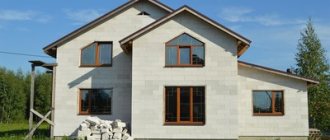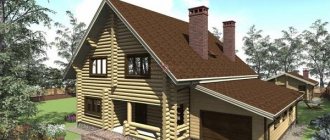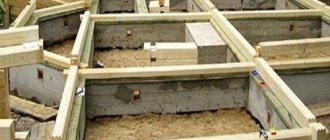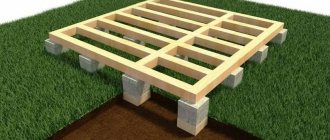The feasibility of using finishing
The main purpose of the plinth is to protect the base of the building from the effects of groundwater.
The plinth consists of materials such as concrete, blocks and red brick . They are able to protect buildings from the effects of negative factors.
However, there are situations when these components are not enough to keep the house warm all year round. In addition, over time, precipitation, thunderstorms and strong winds can deform parts and the foundation of the building.
In this case, experts recommend using additional finishing - plinth brick is suitable for these purposes.
The finishing will also be relevant for buildings that were erected in a wetland with a high level of humidity - fencing on the belt of the house will avoid destruction and deformation of the base.
Kinds
Plinth brick is a type of ordinary brick that is used to lay an old or new plinth.
Bricks must meet a number of criteria:
- Materials must be resistant to temperature changes, precipitation and excessive humidity.
- Suitable brick size. The calculation is made at the stage of preparation for the project.
- If the material does not emit an unpleasant odor, the brick meets safety standards.
- Neat appearance and reasonable price.
The owner chooses a certain type of brick depending on the design of the house and financial capabilities. There are 4 types in total:
- silicate,
- red clay,
- hyper-pressed,
- clinker.
Silicate
White bricks containing lime and sand. When finishing the base it is used quite rarely due to high water absorption .
On average, this figure reaches 16% for the silicate type - this percentage is not suitable for laying a base that is in constant contact with water and precipitation. Once enough moisture is absorbed into the brick, it takes on a dark tint and gradually begins to crumble.
The silicate type is suitable for finishing houses in dry climates. Or you will have to install additional waterproofing and cover the base with a protective layer. The advantage is the affordable price of the material.
Red
Common among specialists when finishing basements. The composition includes clay, and the material itself is made in a kiln . If you compare the red type of brick with silicate brick, the moisture absorption coefficient will be much lower. In winter, the material freezes, and in the warm season it begins to thaw.
Due to temperature changes over time, the structure of the material changes and collapses. Small cracks can be seen on the bricks. This is the main disadvantage of the material - it loses its attractive appearance. Experts recommend using M250 brands, which will last longer than usual.
Hyper-pressed
This option is perfect for finishing the base because it has a low level of moisture absorption . The material contains marble, shell rock, dolomite and Portland cement. All ingredients are mixed and then placed in special molds.
The hyper-pressed type of brick looks aesthetically pleasing on the foundation of the house, and also has high strength indicators. The market offers options for absolutely smooth bricks or the “torn stone” type.
Clinker
A representative of red clay bricks, which is also fired, but clinker clay is used in its composition . The technology reduces moisture absorption by up to 6% and also has increased strength.
Due to the low level of moisture absorption, the brick is protected from cracks that occur due to frost - such material will serve its owners for 50-100 years.
A few words about the purpose of plinths and their features
A good, properly designed base should solve several problems at once:
- Protect the walls of the house from getting wet.
- Take on the additional load of the walls and backfill (if the floors are laid directly on the ground).
- Additionally retains heat.
- Emphasize the beauty of the structure.
Experienced designers and architects know that low plinths make the building (visually) squat, while high plinths, on the contrary, “stretch” the building in height.
Scheme of base shapes.
Even at the design stage, it is necessary to take into account that, according to their design, the plinths can be located differently under the external wall. Today, a distinction is made between recessed, protruding and flush plinths. Regardless of the type, any base above the foundation must contain vents through which ventilation will be carried out.
The base should rise above the ground by no less than 50-70 cm. However, some designers prefer houses in which the base has a height of up to 1.7-2.0 meters. This design is called a ground floor. It is convenient to place office and technical premises in them.
Cladding the base requires a careful approach because any damage to the base (for example, moisture penetration) can lead to the destruction of the house. The choice of finishing bricks requires the same serious attention.
How to choose the right brick for cladding the plinth and foundation?
The base can be lined with ordinary building bricks, but only if the foundation is designed to withstand significant additional loads.
Technical characteristics of bricks.
If the building is installed on a columnar or strip foundation, it is better to choose a lighter-weight facing brick for cladding. To serve as a good screen that protects the house from bad weather and heat loss, brick, like any other finishing material, must:
- Have a low moisture absorption coefficient. Only such material can withstand low negative temperatures.
- Be frost resistant. Frost resistance can be determined by counting the number of thawing and freezing cycles that it will endure before it begins to deteriorate.
- Have a high tensile strength: the plinth bears part of the weight of the walls.
When choosing a brick for finishing the basement, you should pay attention to several recommendations.
- Buildings in which the base contrasts in color with the walls look best.
- The appearance of the materials used for cladding must correspond to the overall style of the house.
Cladding work involves a number of stages designed to create a good screen to protect the house from atmospheric agents and give it an attractive appearance.
Classification of raw materials
There are several signs of classification of bricks:
- by structure,
- evenness of edges,
- sizes.
Regarding the structure of the material, solid and hollow bricks are distinguished. In the first case, the brick is filled from the inside, which increases strength and reliability. At the same time, it is much heavier than its analogues. A hollow brick is hollow inside: the opposite happens here.
The reliability and strength of the material is lower, but at the same time its weight is reduced, and this type of brick costs less. Strength is not a key indicator when finishing, so experts recommend choosing hollow bricks.
If we consider the evenness of the edges, then ordinary and facing materials are distinguished . In the first option, the edges of the brick will be uneven - if you choose this type for finishing, you will need additional plastering. For jointing, it is better to use a facing type of brick with smooth edges.
If we consider the product on the Russian market, bricks are made in two main sizes: according to Russian and European standards. Most often, Russian sizes are used, which differ only in the width of the bricks (single - 65 mm, one and a half - 88 mm, double - 138 mm).
Selection of finishing materials
The range of colors for facing types of bricks
When choosing this or that material, you need to know the weather conditions of the region. What will this give you when choosing? Consistent performance, durability and will reduce additional maintenance costs.
In southern and dry regions, white sand-lime brick and ceramics work well, and in damp and northern regions, clinker cladding is used. At the same time, the cyclicity of the material, in this case brick, will be high.
Frost resistance. You can view such parameters in the certificate for the brick itself. For example, the frost resistance of red brick grade M-25 is 25, and high-quality ceramic brick M-75 is up to 75 cycles. A cycle is defined as freezing and thawing of material once.
Hardness and load-bearing capacity are marked as follows: M – 125, where the number indicates the pressure limit per 1 centimeter square. It should be at the level of 150-175 for cladding.
Thermal conductivity also matters. Hollow brick is a priority here. In terms of strength, it is better to choose solid and high-quality material for finishing the foundation. Manufacturers make plenty of types; there are no problems with color or texture at the moment.
Criterias of choice
When choosing a material for finishing the base, attention is paid to durability, strength and aesthetic features.
However, you cannot make your choice based on this alone. When purchasing a material, experienced builders pay attention to frost resistance , moisture absorption rate and how easily the brick is deformed. An important criterion is the price of the material.
Since the base is the part of the house that is visible, special attention is paid to the compatibility of the overall design of the house with the appearance of the brick.
Nuances of choosing cladding
Lined base
When purchasing material for finishing the upper part of the foundation, you need to pay attention to its performance properties, texture and color. When choosing decorative facing bricks for the plinth, you should give preference to products that differ:
- low moisture absorption coefficient;
- resistance to low temperatures and temperature changes;
- strength and durability;
- ability to withstand significant loads.
The finishing is selected in the same color scheme as the facade of the house or you can make it contrasting. An interesting decorative effect is obtained by using bricks of the same shade to cover the foundation of the building and the fence.
The use of more than three primary colors in decoration is undesirable, since it is difficult to choose a harmonious combination of colors and the architecture of the building.
Required materials and tools
The selection of materials and tools is carried out depending on the finishing method. In the first case, a galvanized anchor is used, the diameter of which is 4-6 mm. The second method involves the use of a dowel and fastening to a knitting wire. Its ends are sandwiched with finishing bricks, but it does not extend to the outside.
When choosing a material, approximately 5 fastenings are calculated - they should be placed at a distance of 65 cm, 4 rows are skipped at a height. The strapping should be done more tightly in the openings of doors and windows.
The solution used for installation also plays an important role . The ratio of elements in the solution is 1:8:2 (grade 500 cement, sifted sand and lime dough). If desired, do not add lime paste: then the ratio of elements will change to 1:4. The mixture is diluted in water until the solution becomes dense and stops crumbling in the hand.
It is recommended to knead the mixture in small parts in order to quickly use it in finishing. It is not recommended to use lime or antifreeze - efflorescence may form. When finishing the base, the installer will spend 2 times less mortar than during conventional installation.
How to choose facing material?
White sand-lime brick is used in the southern regions.
If the house stands on a standard monolithic foundation, lining with ordinary brick will do. You need to pay attention that the building material has smooth edges and does not crumble - a sure sign of a used stone. When choosing a material, weather conditions are taken into account: in the southern regions, white silicate is suitable, and in areas with heavy rainfall, clinker is suitable. To strengthen the foundation, it is better to take a solid version, and the design of the brick should match the style of the entire building. Characteristics of this building material:
- minimal water absorption (non-porous),
- frost-resistant (indicated on the certificate),
- lasting.
How to calculate the quantity?
In order to correctly estimate how much material will be needed for finishing, it is necessary to measure the length and height of the base. For example, you can take the dimensions of a standard brick: 250x120x65 mm. If you calculate the surface, you get 1625 sq mm. Thus, a specialist will need 62 bricks per 1 sq. m .
Next, the size of the base is multiplied by the number of bricks (62 pieces in the example) - the final amount of material is obtained. This calculation will be correct if the brick is laid in half (the seams are not taken into account). This technology is popular when finishing the base. Just in case, you need to acquire a supply of material.
How to select and calculate the required materials?
When choosing the option to finish the base of the house with brick, it is important to make sure that the foundation of the building is suitable. Since the brick appearance of the base will weigh down the building, the foundation must be strip and very strong. In such cases you can use:
- Solid building brick that meets all relevant requirements.
- Acid-resistant brick, which withstands the effects of alkalis and acids, has sound-proofing and heat-insulating properties and a high strength coefficient.
- Silicate, but only in regions with low humidity. Its advantage is its low cost.
- Clinker brick. It is highly durable, has a beautiful appearance and a wide variety of colors that do not change during its entire service life.
In cases where the foundation is columnar or pile, there are options: build a false foundation or make a suspended plinth to connect the cladding to the base. And then use facing bricks for the facade or clinker tiles (the so-called “brick” option). In this case, it is necessary to worry about insulation.
To correctly calculate the materials for lining the base, you need to know the height and length of the surface that needs to be covered. Since the standard brick size is 250 mm in length, 120 in width and 65 in height, we obtain a surface area of 250 * 65 = 1625 sq. mm, that is 0.1625 sq. m. That means per 1 sq. m will need approximately 62 pieces. We multiply the number of square meters of the base by 62 and get the desired result. This is a calculation for laying half a brick (without taking into account the seams between the bricks) - a common option for masonry for finishing a facade. Plus you need to worry about reserves in case of battle.
Instructions for decorating the basement of a house
The finishing process must meet the following requirements:
When laying the foundation, it must consist of concrete or cement - only in this case is masonry carried out.
If we are talking about building a new house, then a suitable foundation is laid at the first stage. If you have to work with an old base, then specialists dig trenches (the depth is about 350 mm). Next, the concrete solution is poured - the trenches will replace the base.- In order for the building to retain heat, insulation is laid - polystyrene foam.
- The solution is prepared during finishing: you dilute it yourself or buy a ready-made solution.
- After installation, wait about 7 days until completely dry. The plaster is used another day after the installation is completed.
Errors during the work process and ways to eliminate them
When laying, you need to make sure that the masonry is released by ¼ of the brick. Be sure to check that the walls are not shifted inward to create visual strength. If you do not check these points, then problems arise during the first rainfall.
This can be checked using a water hose. Moisture remains on the base if it protrudes in front of the facade. This negatively affects the structure of the building. If the owner is faced with the fact that the facade overhangs the plinth, then this protrusion is first measured and the smallest value is determined.
The indicator is the thickness of the plinth. 5-10 cm is considered optimal. If the protrusion varies in the range of 1-5 cm, then installation of a low tide will be required - it increases the protrusion to the optimum.
Next, the specialist pays attention to the blind area (a small sidewalk located around the perimeter of the house). The blind area drains water from the base of the house and also protects the area from unwanted plants. In some cases, the sidewalk is laid independently - most often concrete materials are used. The absence of a blind area is a disadvantage when building a house, but the installation work will become easier.
It is better for the owner to prepare for problems during finishing if the height in different places differs by more than 1.5 cm. In this case, it is recommended to additionally use plaster. Another option is to correct the dimensions of the blind area in order to achieve the same height of the plinth around the perimeter of the object. The blind area is laid at an angle so that the water flows down.
Cost of material and installation
The price of a brick depends on the material from which it is made , as well as on the region of Russia.
Bricks are measured in pieces - the calculation of the material is described in the paragraph above. In Moscow and the Moscow region, silicate bricks and red clay bricks are purchased at a price of 12 rubles per piece. In the regions of Siberia the price is slightly lower - from 10 rubles.
Clinker bricks will cost more - the average cost will be 27 rubles per piece in Moscow (in other regions the price will reach 24-25 rubles per piece).
The cost of covering the base with brick starts from 1,500 rubles. per sq.m.
Advantages and disadvantages of application
Brick harmonizes with the design of the house and makes the facade more attractive. Finishing also performs other functions. Laying protects the house from the effects of negative factors, temperature changes and precipitation. The foundation retains its original appearance longer and does not crumble over time.
Brick protects the foundation from contamination since the foundation of the house is close to the ground.
Another advantage of installation is additional insulation of the house. Regardless of how high the house is located, the cold enters the building through the foundation. Insulated floors do not always solve the problem of cold air. Brick finishing retains heat in the building at the lowest temperatures.
Among the minuses, they note the fact that during installation, many factors are taken into account, from the existing characteristics of the foundation to the climate of the area. Finishing is not a cheap pleasure, but the price of the work justifies the effect of it.
A variety of options for finishing the basement of a private house are presented in this section.
You will find all the most important, interesting and useful information about finishing the basement in this section.
