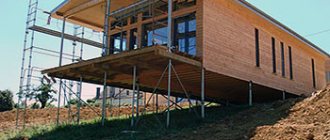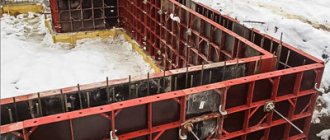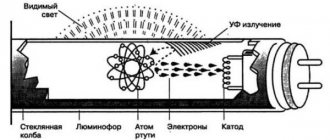Foundation for a wooden house: varieties
Technologies for building a foundation for a wooden house can be very different. There are four main types:
- The columnar foundation consists of vertical supports on which there is a decorative base. The part of it that is responsible for distributing the load is constructed from beams.
- Strip foundation. Its basis is a load-bearing base, which is either assembled from special blocks or cast in formwork. The base here is assembled from a beam frame.
- A pile foundation is a structure of vertical supports, which, if necessary, can have different lengths. This option is used if the area allocated for construction has an uneven surface. The basement is constructed separately.
- The monolithic foundation is cast into formwork, resulting in a load-bearing solid slab. She also plays the role of a base.
Everyone decides for themselves which foundation for a wooden house to choose, depending on the type of terrain, budget and other factors.
Timber for home, bathhouse in your city
Beam. Profiled. Glued. Natural humidity. Log. Log house. board. edged unedged
Tips for the developer
For a wooden, frame or panel house with a basement floor on wooden beams, a columnar foundation with a grillage high above the ground will be the most economical option.
For the above light buildings, it is recommended to install a shallow or non-buried strip foundation in the following cases:
- For frame and panel houses on medium and highly heaving soils.
- For houses made of logs and timber on very heaving soils.
- In case of refusal of the basement floor and installation of concrete floors on the ground or wooden floors on joists.
Foundations on piles, screw and bored with a reinforced concrete grillage, will be more expensive than a shallow-buried strip foundation.
Foundations on piles can be used when building a house in a swamp.
Read the developer's story about how he built with his own hands such a columnar foundation with a grillage for a house with log walls. A story about the joys and difficulties, the pros and cons of the foundation.
Read more:
Insulated thermally insulated foundation - the best for a home
Previous article:
Bearing capacity of soils at the base of the foundation of a private house
More articles on this topic
- Ventilation of the attic and upper floors of a multi-storey building
- Prefabricated monolithic frequently ribbed floors made of light stone blocks
- Correct wooden house made of construction timber
- External three-layer stone wall with brick cladding
- How to make a house warm. Energy saving house
- Distribution boxes for electrical wiring installation
- What is good about aerated concrete? Pros and cons of aerated concrete - gas silicate
- Gas detector - detector of domestic and carbon monoxide leaks in the house
Columnar foundation: structure, advantages and disadvantages
This type of foundation is simple. For its construction, a site is marked out in accordance with the project, then narrow and long holes are made for them in the places where the supports will be located. When calculating the depth, the presence of underground sources and the level of soil freezing are taken into account.
The supports are poured with concrete in prepared recesses. The part that rises above the ground is made of brick.
The minimum number of supports is 4 pieces. They are installed in the corners of the building. But it is best to calculate the quantity, focusing on the fact that the gap between the pillars should be two meters.
Next, when the supports are installed, a ditch is dug above the boundaries of the foundation, which is necessary for the base of the base. It is made of bricks.
The advantage of such a foundation is the speed and ease of construction. The disadvantage can be considered defenselessness against heaving soil. When the seasons change, a house on a columnar foundation will “play.”
Strip foundation: structure, advantages and disadvantages
This option is simple, like the previous one. A trench is dug, passing under the walls inside and outside the building, as well as along its perimeter. Permanent formwork is laid in it, the height of which is greater than the depth of the trench. A frame made of reinforcement is mounted inside the structure, which is subsequently filled with concrete.
Once the strip foundation is installed, there is no need to mount the base. But you will have to solve the problem with insulation, because... concrete is not heat resistant enough. For this purpose, polystyrene foam is used. It is fixed on the outer and inner sides of the foundation. The grillage of such a foundation is either a slab or a frame of beams on which the basement floor is built.
The main advantage of a strip foundation is its solidity and strength. It will not deform on heaving soil.
The disadvantage is that it is labor intensive. First, excavation work is required, then formwork construction, then pouring concrete. In addition, such a foundation requires insulation.
Main types of foundations:
I. Shallow strip foundation (tape)
A strip foundation is a reinforced concrete strip that is installed around the perimeter of the house and under all load-bearing walls. Most often, such a foundation is used in soils with moderate heaving forces and is installed above the freezing depth.
Stages of constructing a strip foundation:
- Marking the site for construction, digging a trench.
- Soil compaction. Installation of a cushion made of sand and gravel mixture.
- Installation of formwork.
- Knitting and installation of reinforcement cage.
- Installation of vents (minimum vent diameter 150 mm).
- Laying concrete.
Recommendations for use.
- Soils: clay, loams, sandy loams, silty and fine sands.
- Groundwater level: high.
II. Strip foundation on bored piles.
This foundation consists of pillars fastened together with a reinforced concrete grillage (tape). The pillars should be buried 300 mm below the freezing depth. The load in such a foundation is transferred to the pillars. Also, poles must be installed in all corners and at the intersections of wooden walls.
Stages of constructing a strip foundation:
- Marking the site for construction, digging a trench.
- Drilling wells for piles.
- Compacting the bottom of wells. Installation of a sand-gravel mixture cushion.
- Knitting and installation of reinforcement cage for the pile.
- Soil compaction. Installation of a cushion made of sand and gravel mixture.
- Installation of formwork.
- Knitting and installation of reinforcement cage.
- Installation of vents (minimum vent diameter 150 mm).
- Laying concrete.
Recommendations for use.
- Soils: clay, loam, sandy loam, coarse and medium-sized sand.
- Groundwater level: below freezing depth.
III. Monolithic slab foundation.
This type of foundation is often called a floating foundation. It is recommended to install a slab foundation on weak or eroded soils, where the groundwater level is very high. The main task of a slab foundation is to smooth out the uneven subsidence of the house.
Stages of constructing a strip foundation:
- Removing the fertile soil layer. Digging a pit.
- Tamping the bottom of the pit.
- Installing waterproofing under the pillow. Installation of a sand-gravel mixture cushion.
- Knitting and installation of reinforcement cage.
- Concrete laying
IV. Foundation on screw piles.
This type of foundation is a pile field installed around the perimeter and inside the perimeter of the house structure. Screw piles are recommended for use in areas with “capricious” soils, where the water level is very high (and floods occur in the spring), in swampy areas. Installation of a foundation on screw piles occurs very quickly - after appropriate calculations on the ground, the piles are installed in a day.
A screw pile is a kind of drill with large blades. When the pile is screwed into the ground, the soil is compacted - this guarantees durability and greater stability of the house. The piles inside are filled with concrete, which gives strength to the base.
Another big advantage of such a foundation is that it can be installed in winter down to -26C, without much increase in construction costs.
However, it is important to take into account that it is not advisable to use foundations on screw piles in the construction of heavy structures. Thus, we examined the main types of foundations that are used in the construction of wooden houses
In order to provide your home with a reliable foundation, contact the specialists of the ANGARA company
Thus, we examined the main types of foundations that are used in the construction of wooden houses. In order to provide your home with a reliable foundation, contact the specialists of the ANGARA company.
Pile foundation: structure, advantages and disadvantages
This option is perhaps the simplest of all. There is no excavation work involved - the piles are simply driven or screwed into the ground. The distance between the supports, as in a columnar foundation, is 2 meters. Based on this parameter, the required number of piles is calculated.
Thanks to this method, foundation construction is possible not only in summer, but also in autumn and winter. Screw supports can be screwed into the soil even during high frosts.
The grillage is either poured into formwork and a monolithic slab is obtained, or it is assembled from ready-made slabs. The base is installed after this.
Pile foundations are very popular among those who build on relief terrain. If there are differences in height in different places of the site, then the piles are taken of different lengths. Thus, there is no need to level the area or add soil.
A huge advantage of building a foundation for a wooden house using this technology is its speed. It takes no more than one day to construct a structure made of piles. Moreover, any weather is acceptable for work.
There is also a minus. It is quite difficult and labor-intensive to build a grillage and plinth on a pile foundation.
Monolithic shallow foundation: structure, advantages and disadvantages
The construction of a foundation for a wooden house using monolithic technology occurs in a completely different way than in previous cases. A mixture of sand and gravel is poured as a cushion for the slab. Next, concrete is poured into the removable formwork. The pouring thickness is 400-500 mm.
Such a foundation is good when the area on which construction is being carried out is swampy and the soil is heaving.
The advantage of a monolithic foundation is the simplicity of the work - all together it takes 2-3 days. In addition, there is no need to equip the grillage and plinth.
The disadvantage of a monolithic foundation for a wooden house is the price, which is quite high, and the inability to repair the foundation.
Types and types of foundations for wooden buildings
At the moment, the following types of foundations for a wooden house are distinguished:
Strip foundation
The tape design is the most widespread today. It can be divided into the following groups:
- Recessed.
- Shallow.
- Not buried.
The construction of a buried strip foundation is relevant if the depth of soil freezing is significant, groundwater is very close to the surface, or the structure will have a basement, ground floor or garage.
Shallow construction is best suited for wooden houses. This is explained by the fact that the weight of such buildings is much less than brick ones. The height of a shallow foundation for a wooden house above the ground varies from thirty to fifty centimeters. For this reason, it is used in situations where it is necessary to save on the foundation without losing its quality.
A shallow foundation is suitable for small wooden buildings or those that are needed only temporarily.
The process of constructing a strip foundation can be represented in the following stages:
- Digging a pit. The depth of the foundation of a wooden house must necessarily be greater than the depth of soil freezing (about twenty centimeters). As for the width of the pit, this value is equal to the width of the foundation, to which half a meter is added for formwork and ease of work.
- Creating a cushion from sand and cement. A mixture of sand and cement is placed at the bottom of the pit. The thickness of the layer should be at least fifteen centimeters, and preferably twenty centimeters. The mixture must be compacted: to do this, it is first watered with plain water and then compacted. The purpose of the sand-cement cushion is to reduce the load on the structure.
- Creation of formwork. In order for the surface of the structure to be as smooth as possible, the formwork must be knocked down from the inside, and nails must be driven in from the outside. Following this advice will also make dismantling the formwork easier.
- Installation of spacers.
- Laying of reinforcement. Under no circumstances should elements be connected to each other by welding: only wire can be used.
- Pipe laying. They are necessary for communications.
- Pouring concrete.
Columnar foundation
This design is suitable for soil with a serious freezing depth, which at the same time regularly swells. Also, this foundation can be used on uneven terrain.
The construction of a columnar structure involves the use of concrete blocks, bricks and asbestos pipes. Therefore, it is not suitable for buildings with a basement or ground floor.
The technology for constructing a columnar foundation is as follows:
- The location where the pillars will be installed is determined. Despite the fact that the distance between them is determined by the size of the house, it should not be less than one and a half meters.
- Installation of pillars. They go deep into the ground by approximately 50 - 70 cm. In this case, a sand-cement cushion must be made under each of them.
Pile foundation
Such houses are built in areas with uneven terrain or when the soil is unstable. It is also suitable in situations where the groundwater level is high or changes frequently.
The pile structure is constructed in almost the same way as a column structure. The only difference is that the elements in this case are not simply driven into the ground, but are screwed into place. This is possible due to the fact that there is a drill at the end of each pile.
Slab foundation
A slab foundation is indispensable for moving soil. The construction of this foundation involves the production of a monolithic concrete slab with reinforcement. Its area exactly matches the area of the house. One of the advantages of such a slab is that it is movable, so the house is not damaged when the ground moves.
The slab foundation is erected as follows:
- First, a pit is dug out. Since it will be large in size, it will most likely not be possible to do without the use of special equipment.
- Creating a pillow from cement and sand.
- Laying of reinforcement.
- Pouring concrete.
Installing a slab foundation is not an easy task. The main difficulty of this work is to achieve uniform drying of the concrete over the entire surface of the slab. Therefore, if a tiled foundation is the only possible option, then it is best to seek help from a specialist.











