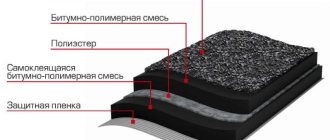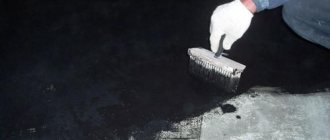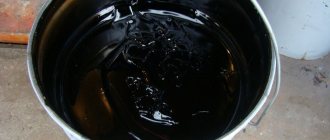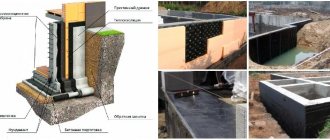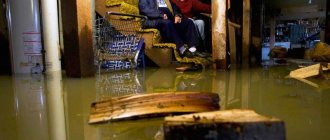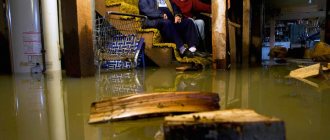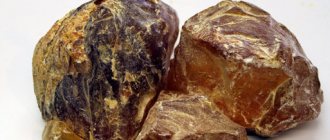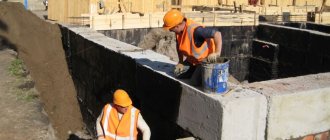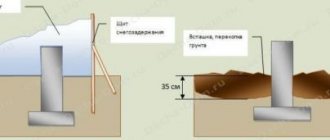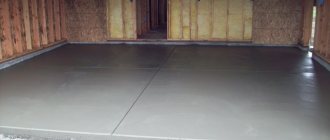Why is waterproofing needed?
Whether it is necessary to waterproof the foundation depends on many factors. The need for this stage is influenced by the specifics of the soil and groundwater level on the land plot, the climate characteristics of the construction region, the quality of materials and work, and the type of foundation.
Waterproofing will not be needed in areas with minimal precipitation and low humidity, hot regions, low groundwater levels and dry areas.
In other cases, waterproofing is important for every structure, including columnar and strip, pile and screw, slab foundations. Waterproofing work must be carried out for a house with a ground floor and a basement.
However, they are also needed for a building without a basement. Since waterproofing strengthens, increases the reliability and durability of the structure as a whole. Moreover, the procedure is carried out to strengthen the foundation of a large country cottage, compact country house, gazebo or summer kitchen, bathhouse, and even for a fence.
Waterproofing performs a number of important functions, including:
- Strengthens the structure and increases service life;
- Prevents warping of the walls of the base and the house, and the appearance of cracks;
- Necessary for strengthening and finishing the base or basement, thereby increasing the usable area of the house;
- Prevents leaks on walls and flooding of basements, mold (which appears in just 1-2 days with constant dampness!);
- Simplifies the maintenance of the foundation, as it does not require frequent painting, sealing cracks, etc.;
- Protects the base from the negative effects of wind, precipitation, and moisture from the soil.
It is especially important to strengthen and treat the foundation when the groundwater level is high. High humidity and abundance of water in the soil are a serious problem for every plot of land
In this case, you will have to not only do waterproofing, but also install reliable drainage or drain the land in another way.
Purpose of base waterproofing
Reasons for protecting the foundation:
- Moisture accumulates in the upper layers of the earth. Penetration into the foundation has a destructive effect. There is pressure on the base. This poses a great danger to the structure;
- the occurrence of groundwater in a separate area may be close to the surface of the earth. Excess water negatively affects the foundation of the house;
- water in the soil may contain harmful substances. The latter, as a destroyer, will contribute to the destruction of the foundation from the inside.
What materials are used, how to choose them correctly?
Materials for basement waterproofing differ in properties. The choice is made based on performance characteristics:
- Polymer compositions.
Their physical properties are similar to rubber; they are used more often on the outside, where the base comes into contact with the ground and the atmosphere. Advantages: tolerates temperature changes well, does not crack in the cold, it is not necessary to clean the surface before application, they are inexpensive. - Mixtures and primers.
These materials are able to penetrate into the deep layers of the base, making them considered the best option for porous concrete and brick. Used for internal and external work. Apply using painting supplies (brushes, rollers). The base with it becomes heat-resistant and is not susceptible to external influences. It can only be applied at above-zero temperatures; before the procedure, you need to protect your respiratory system and exposed skin. The compounds are applied to the cleaned surface. For better penetration into concrete or brick, the surfaces are leveled. - Coating, mastics. Cement-polymer based materials. It is applied from above to the base, suitable for any surface, no preliminary preparation is required. Disadvantage: bitumen-based waterproofing is short-lived and needs to be updated periodically. Based on cement and polymers, it lasts longer and tolerates temperature changes well.
- Rolls: roofing felt, roofing felt, film, membrane. They are convenient to use when laying the foundation. The material is left in reserve in a trench or hole, and then the base is covered with it. This way the entire base of the building is protected from water, even if it is very close. Rolled coverings can withstand the pressure of melt water, are inexpensive and environmentally friendly. The most popular option is “Izospan A base”. This waterproofing is capable of releasing vapors to the surface, maintaining fresh air inside the basement.
- Injections. This is a special type of basement waterproofing; the solution is injected into the surface. Such work is carried out exclusively by specialists; the method is effective if the waterproofing procedure has not been carried out in advance; it is more expensive than others.
Suitable for:
- mixtures,
- coating,
- processing with polymer compounds.
This way the brick will retain its useful properties: breathability, heat retention and visual appeal. It is recommended to carry out the procedure in advance and begin preparing from the moment the foundation is laid.
Waterproofing technology depending on the type of foundation
Each type of building support requires certain protection options. Before waterproofing the foundation, you need to find out what is required for the full range of measures.
Strip foundation protection
Waterproofing of strip foundations differs for monolithic and prefabricated versions. First, let's look at the prefabricated version. To prevent damage to the underground walls of the house and flooding of the basement, the following measures will be required:
- installation of a reinforced seam between factory-made foundation slabs and concrete blocks of the basement walls;
- laying rolled material in the first seam between the blocks, which is located below the basement floor level;
- the rolled material is mounted along the edge of the foundation at the junction of the walls and the supporting structure;
- vertical insulation of the underground part of the tape from the outside;
- blind area device.
Belt protection
It is important to note that at the junction of foundation slabs and concrete blocks, materials based on bitumen binder cannot be laid. This can lead to displacement of elements relative to each other
Here, only a thickened concrete joint is suitable. Insulation along the edge of the foundation is necessary so that different moisture content of the material of the supporting parts of the building and wall fences does not lead to destruction. For horizontal insulation, pasting methods are used.
Vertical insulation is best done from the outside, since this will not only protect the room, but also the load-bearing elements. During new construction, walls can be treated with pasting or coating materials. Repair work is being carried out from the inside. In this case, the penetrating or injection type is used.
If you need to carry out a set of waterproofing works for a monolithic tape, then it is worth considering the following measures:
- vertical insulation;
- waterproofing along the edge of the foundation;
- blind area device.
Materials are selected in the same way as for the prefabricated version.
Protection of columnar and pile foundations
A simple method of moisture protection
The simplest type of moisture protection is used here. You only need to make insulation along the edge of the foundation. Its location depends on the material of the grillage. If the piping is made of the same material as the foundation, then the roll materials are laid at the point of contact between the grillage and the walls. You may want to consider another option. For example, a wooden house rests on metal piles. In this case, the lower crown of the walls will serve as a grillage, so the insulating layer is laid on the heads of the supporting elements.
Foundation slab protection
To protect against moisture, the following measures will need to be taken:
- concrete preparation from lean concrete to protect the slab from underground water and leveling the base;
- waterproofing for concrete preparation;
- protection from external moisture.
Waterproofing of the foundation slab
To produce the second layer when constructing a slab, roll methods are used. It is best to focus on modern materials, since after pouring the slab, it is almost impossible to monitor the condition of such insulation or carry out repairs. For small buildings with a low degree of responsibility and low water saturation of the soil, polyethylene film is often used.
To protect the slab from moisture that may enter from above, it must be treated with penetrating compounds. Sometimes in private housing construction they resort to using the following method: a solution for penetrating insulation is introduced into the concrete composition.
Before you properly waterproof the foundation (slab strips, piles, pillars), you need to carefully study the issue
It is important to use high-quality materials. If you save at this stage of construction, you can spend a large amount of money on repairs during operation
Source
When is waterproofing necessary?
In our climate and the peculiarities of the depth of groundwater, foundation waterproofing is almost always necessary. During the spring thaw, groundwater is most often found at a depth of 1 to 2 meters, and rains and downpours are observed in all regions. To optimally select the method and type of waterproofing, it is necessary to analyze:
- capillary level of groundwater rise and its pressure (in different seasons, not just in summer);
- soil composition (clay, loam or sand);
- composition of groundwater (presence of chemically aggressive substances in it - alkalis or salts);
- climatic features of the area (high floods and heavy rains).
And, depending on this, draw up a work plan and select suitable waterproofing materials. If the groundwater level is located above the bottom of the foundation, then a drainage system must be included in the plan, which will slightly increase the cost of the work. But this is necessary to drain the liquid and reduce its hydrostatic pressure on the foundation.
The choice of materials for waterproofing completely depends on the factors described above, the types of foundation foundation (strip, tile, columnar or pile) and budgetary funds. The final price per m2 may vary greatly. But you should not save on materials; they must have high technical characteristics and strength. This is the range of work when further alterations or repairs are often impossible and the fate of the structure depends entirely on the selected materials.
Technological features of waterproofing different types of foundations
Different types of building foundations require separate types of insulation. Before pouring, you need to determine what measures to take for high-quality waterproofing.
Strip base insulation
For prefabricated and monolithic options, waterproofing strip foundations has distinctive features. The prefabricated type of base requires the following steps:
- waterproofing industrial foundation slabs and concrete basement walls require the installation of a high-quality, reinforced seam connection;
- waterproofing of foundation walls with rolled material is laid from the first seam located at the lower level of the basement flooring;
- at the junctions of the foundation structure and walls, along the edge of the foundation, insulating material is installed;
- external waterproofing of the foundation of the recessed part is carried out vertically;
- installation of blind area.
The foundation edge is insulated to completely protect the base material from destruction under the influence of moisture. The foundation waterproofing is glued, made with rolled materials, glued type.
Vertical waterproofing of the new strip foundation is carried out along the outer perimeter of the building, this helps protect not only the support structure, but also the interior of the basement.
Coating and pasting waterproofing of the foundation can be used. The inner side is isolated when finishing work is carried out; it is permissible to use injection and penetrating types of protection.
To waterproof a monolithic tape, the following measures are required:
- vertical protection;
- base edge insulation;
- arrangement of the blind area.
The sequence of work is carried out in the same order as when protecting a prefabricated type of base.
Pile and column base - waterproofing
These types of bases do not require complex insulation from the influences of a humid environment. The main work will consist only of measures to protect the edge of the foundation with a priming solution
The main attention should be paid to the grillage; the location of the waterproofing depends on the material of its manufacture
If the grillage and supports are monolithic, then the protection is laid at the points of contact between the walls and the base. If a basement is equipped, it is waterproofed from the outside and inside from groundwater.
When using a screw base, on the pillars of which the first row of a wooden house is immediately laid, insulation is established between the foundation and the wall.
Slab foundation protection
Is it necessary to waterproof the foundation from moisture? The answer is yes. For high-quality protection, you need to provide the following:
- footing made of depleted concrete to isolate the slab support from bottom waters;
- waterproofing the concrete base, it is treated with mastic;
- external waterproofing.
When arranging the second layer of the slab, it is necessary to carry out high-quality insulation using the most modern materials. It is worth understanding that just as the waterproofing under the foundation slab will be incorrect, restoring the waterproofing of the foundation if it is destroyed will be impossible.
If the building is small and has a low specific gravity, you can use a simple polyethylene film in two folds, which is laid on the concrete base.
After the slab is ready, it is worth taking care of its external insulation, using rolled material
Particular attention should be paid to the connections between the base and walls of the house
Now you understand how to properly waterproof a foundation.
Why is waterproofing needed?
On many land plots the groundwater level is quite high. During the period of active snow melting, after heavy rain, the drainage system may not cope with the load. It should be remembered that high humidity and positive temperatures are good conditions for the formation and development of microorganisms.
Frozen water expands and destroys building structures. High-quality waterproofing of the foundation with rolled materials can limit or completely eliminate these negative impacts.
Waterproofing protects against moisture penetration
It is also useful for protection from precipitation. Appropriate protection is used in the structure of the roof and floors between floors. Its presence will prevent the development of emergency situations, which will reduce costs during repair operations.
If we sum up all the advantages, we can draw the correct conclusion about the economic feasibility of such projects. The investment made will pay for itself many times over time. They will extend the life of the building and eliminate harmful effects of the external environment. But in any case, cost optimization will come in handy.
Methods of vertical moisture insulation
Waterproofing of the foundation of the house is required to be carried out in accordance with SP 28.13330.2012. For these purposes the following materials are used:
- paint and varnish and impregnating compositions;
- mastics;
- waterproof plaster mixtures;
- self-adhesive or weld-on products in rolls.
Protected base
Based on the installation technology of the protective coating being created, waterproofing is divided into the following types:
- welded;
- coating;
- plastering;
- injection;
- impregnation;
- sprayed.
Use of coating materials
Do-it-yourself foundation waterproofing with coating materials is carried out using bitumen-polymer or bitumen mastics. When applied, a waterproof layer is formed on the surface.
When there is hydrostatic pressure, then coating materials are used as follows:
- bitumen mastics are used if the pressure does not exceed 2 meters;
- when it is from 2 to 5 m, then they work with bitumen-polymer compositions.
Applying mastic
Mastics are applied to the work surface in several layers: from 2 to 4. This is determined by the depth of the foundation:
- if it is up to 3 m, then a layer 2 mm thick is formed;
- when the depth is up to 5 m, then the height of the protective coating is chosen from 2 to 4 mm.
The advantages of the material are as follows:
- relatively low price;
- no special skills are required to apply mastics;
- high degree of elasticity and adhesion.
But the service life of the created bitumen coating is about 6 years. Then it becomes covered with cracks. To increase the period, polymer substances are added to the composition of the product.
The coating technology consists of the following manipulations:
- prepare the working surface of the foundation, clearing it of dirt;
- reinforce joints using fiberglass tapes;
- processed using a roller (brush), primer (primer);
- wait for it to dry completely;
- then apply the required number of layers of mastic.
Pasting with roll products
This method involves both the use of only rolled products and their use in conjunction with mastics. The traditional working material in this area is ordinary roofing felt. It has been replaced by modern roll products with improved performance characteristics. An example of this is products from. The service life of the created waterproofing when used is up to 50 years.
The average thickness of the protective coating layer is 5 mm. It is determined by the type of waterproofing material used. The material can be applied in 2-3 layers.
Work with roll materials as follows:
- clean the surface of the foundation from dust and dirt;
- treated with a primer;
- cut fragments of the required length from the roll;
- apply adhesive mastic;
- fix the pieces on the surface of the base.
Fusing of rolled insulation
If fragments of material are fixed by heating them with a torch, then the method of fixation by fusing is obtained.
Plastering with waterproof mixtures
Another way to protect against water is to use waterproof plaster mixtures. Compositions such as hydroconcrete and polymer concrete are used.
The technology of work is similar to plastering walls using beacons. In this case, the thickness of the applied layer should be at least 2 cm.
The advantages of the option are:
- comparative cheapness of working material;
- no need to create a perfectly flat surface;
- ease of work.
Plastering the foundation
The disadvantages of this method are the following:
- the level of resistance to moisture is inferior to rolled and coating materials;
- Waterproofing made in this way has a short service life: after about 5 years it begins to crack.
Injection method, sprayed and impregnating materials
The injection method is based on pumping polymer mixtures under pressure. Compositions are produced based on polyurethane, acrylic, or mineral. They are close in density to ordinary water.
Polyurethane compounds require at least 1.5 liters per square meter, and acrylic compounds require less.
During operation, holes with a diameter of 25-32 mm are drilled with a hammer drill, which is determined by the size of the inserted capsules and packers. After injection, they are sealed with ordinary cement-sand mortar.
Sprayed waterproofing
Spraying of the insulator is carried out with a special sprayer. The method is convenient to use if the protected structure has a complex structure. But the cost of the material is high, which limits the spread of the method.
Concrete is also isolated from water by impregnating it with special organic-based binders. The applied material fills microcracks in the base, penetrating 3-4 cm deep into it.
Rolled foundation waterproofing
All house structures buried in the ground must have a protective barrier from water for their durability, integrity and normal microclimate in the basement. In addition to the negative impact of groundwater, one should not miss such a process as the capillary rise of moisture along the walls of the foundation and the first floors of buildings from the bottom up. Protect yourself from these impacts using cut-off roll waterproofing.
Depending on the specific conditions and purposes, waterproofing is laid “press-on” or “tear-off”. The clamping technology involves fastening rolled materials on the outer surface of the structure on the side exposed to water. Tear-off is when the material is laid on the side opposite to the water pressure. This method is more often used during the reconstruction of buildings, and if it is not possible to dig out the foundation along the outer perimeter.
Types of roll waterproofing:
| Welded waterproofing involves the use of specialized tools to heat and soften the bitumen layer of the material. This technology is labor-intensive and requires appropriate qualifications from performers. If you decide to master the fusing technique yourself, it is recommended that you read the instructions from the manufacturers of rolled materials. A suitable example of instructions is “Guide to the design and installation of waterproofing foundations using RBM (rolled bitumen-polymer materials)” from the Technonikol company. | |
| Pasted roll waterproofing is made using materials such as glassine, glass insulation, and roofing felt. Glassine is cardboard impregnated with bitumen. This material should not be used for foundation insulation. Unlike glassine, roofing material has an additional protective layer of refractory bitumen. Stekloizol is made from fire-resistant and durable fiberglass. Installation of these materials on the surface of the foundation is carried out by gluing using bitumen mastic. | |
| The diffusion film membrane combines the functions of protecting the foundation from moisture penetration and removing its excess from inside the room. This type of waterproofing is usually laid on the outer surface of the foundation on the side exposed to water and at a height above the maximum groundwater level by at least 0.5 m. To protect the membrane from mechanical damage, external protective barriers are installed. |
Installation of adhesive waterproofing on the foundation is carried out in several stages:
- The surface of the concrete is treated with a special primer for foundations, which will provide some protection and act as a heat insulator. A budget primer option is a bitumen primer.
- Next, apply one layer of mastic. This material increases adhesion between the main waterproofing and the foundation.
- It is better to lay lining roll materials in two or three layers, coating the joints of the strips with mastic.
- An additional layer of mastic is applied on top of the laid waterproofing.
- At the final stage, it is necessary to protect the waterproofing layer from mechanical influences from the soil. To do this, you can use thermal insulation or other panel structures. Next, backfilling and blind area installation are performed.
Rules for attaching membrane waterproofing to the foundation:
- The membrane has protrusions in the form of spikes on the outside, which allows you to evenly distribute pressure on the base of the house. In addition, this structure contributes to the condensation of moisture and its unhindered release into the drainage.
- As preparation, it is recommended to coat the surface of the foundation with bitumen primer.
- For fixation to the foundation surface, special elements for mechanical fastening of membranes are used.
- Horizontal surfaces can be insulated with a smooth membrane, laid and overlapped.
The process of fusing waterproofing material onto a concrete surface is considered the most difficult for an untrained person. A detailed description of the deposition process is a large and separate topic of study. Therefore, we note only the main features. The optimal tool for the job is a gas cylinder and a good burner. When working, it is very important to follow safety precautions, since we are dealing with flammable gas (a fire extinguisher is required). Before fusing the base material, the surface must be cleaned of contaminants and covered with bitumen mastic or primer. It is also worth remembering about harmful emissions when fusing rolled materials. In this regard, if work is carried out indoors, it is necessary to provide for good ventilation.
Internal and horizontal insulation
For basements and foundations that are in conditions of constant humidity and high groundwater, external vertical insulation alone is not enough.
For basements and foundations that are in conditions of constant humidity and high groundwater, external vertical insulation alone is not enough. It is necessary to use protection from the inside. For this purpose, special penetrating compounds have been developed that fill the pores of wet concrete and make it impenetrable, for example, Penetron.
To perform horizontal waterproofing, roofing felt is usually used, which is laid in two layers of bitumen mastic on top of the plinth before starting to lay the walls. Instead of roofing felt, special insulating membranes can be used. In order to thoroughly protect internal structures from capillary moisture, horizontal insulation is made with a small outlet, which is inserted onto the inner surface of the base and connects to the waterproofing layer of the floor.
https://youtube.com/watch?v=09Uwu6Jvjo0
Stages of external waterproofing of the base
The first step in the work technology is the arrangement of a drainage system - with its help, ground flows are diverted from the cottage. Craftsmen form a trench around the perimeter of the building and place a perforated pipe in it: this element collects liquid and directs it to the area below. The best option is a product with a geotextile coating.
To waterproof the basement foundation, a blind area is formed around the perimeter of the building; asphalt or concrete can be used as a base. Its standard width is 1 m; here you need to take care of high-quality sealing of the joints using thiokol or urethane mastic. At the same stage, a clay castle is formed.
The next step is to apply penetrating waterproofing. The thickness of the elastic layer can be only a few millimeters; it reliably seals the smallest holes.
Next, you can begin to strengthen the walls internally.
Vertical waterproofing
By vertical we mean waterproofing of the vertical surface of the foundation. For this type of insulation, a variety of materials are used that can be combined.
There are several types of vertical waterproofing:
- waterproofing pasted with rolled materials;
- waterproofing with liquid rubber;
- bitumen waterproofing;
- penetrating waterproofing.
Let's consider all these types.
Pasting using roll materials
Almost all of the methods listed below can be combined with each other to achieve maximum results. The most common and simplest are pasting and coating waterproofing of foundations.
For lining, roofing felt is most often used. First, the surface of the foundation is thoroughly coated with mastic or primer. Then roofing material is applied using a burner.
Ruberoid is used most often because... it is one of the cheapest and most practical materials when waterproofing a foundation is carried out. Various types of insulation are also used: brizol, hydroizol, isol, hydrostekloizol, etc. There is no fundamental difference between these materials in the method of application, composition or price. There is a new material for waterproofing STEINOPHON 290, but it is better to use it for adhesive waterproofing of foundations indoors.
Treatment with liquid rubber
When carrying out waterproofing work with liquid rubber, it is necessary to carry out some preparatory measures:
- clean the surface of the foundation from dirt and dust;
- prime the surface;
- treat with primer or bitumen;
- apply liquid rubber in one or several layers.
Methods and features of waterproofing liquid rubber can vary greatly depending on the manufacturer, composition and modification of liquid rubber. For example, Elastopaz rubber requires several layers of application and does not require preliminary preparation of the surface to be waterproofed. At the same time, liquid Elastomix rubber requires priming and primer treatment.
After applying liquid rubber, there are no seams, gaps, joints or waterproofing irregularities left on the surface. It adheres perfectly to the surface, can last for several decades and is not a fire hazard.
Coating (bitumen) foundation treatment
The most affordable option today is considered to be coating waterproofing based on the use of bitumen. For this purpose, it is necessary to purchase bitumen; it is usually sold in bars.
The waste and bitumen are poured into a metal container in a ratio of 30% to 70%. Next, the container needs to be heated using a lit fire or gas stove. It is necessary to apply 3 to 5 layers of bitumen. The resulting layer should be about 30-50 mm. During the entire application process, the composition should not cool down.
Bitumen in concrete fills all microcracks, thereby preventing moisture from entering them. This insulation will last approximately 5 years, which is considered a good indicator for this type of insulation. After the declared service life, bitumen begins to rapidly deteriorate, which opens a direct path for water molecules. To significantly increase the service life of coating-type waterproofing, bitumen-polymer mastic is used. This mastic has a longer service life.
Penetrating foundation waterproofing
The principle of penetrating foundation waterproofing is based on the penetration of substance particles into the concrete and their subsequent crystallization inside. A kind of “clogging” of the concrete capillaries occurs, as a result of which the concrete is not able to pass moisture through itself.
However, penetrating waterproofing, unlike all the methods described above, has a big drawback: it is not self-sufficient. Penetrating waterproofing can only be used in conjunction with other methods of foundation waterproofing.
The photo below shows how penetrating insulation works.
Methods of moisture protection
Waterproofing a monolithic slab in construction is carried out in several ways:
- Coating
- it is effective, easy to use and has high durability. - Penetrating
- waterproofing the slab involves applying a special composition, which leads to the formation of special crystals. These crystals are characterized by a hydrophobic effect and do not allow moisture to penetrate into the concrete structure. - Roll
is an old and common method, which consists of hermetically wrapping a roll of waterproof material. Opinions regarding it differ radically - some experts believe that roll waterproofing of the foundation has outlived its usefulness, others believe that this is the most affordable and effective method.
It is roll materials that are most often used as waterproofing under the foundation slab from below. Due to their large area and specific location, they are more convenient than other means.
Why do you need basement waterproofing?
This is a key activity that can be implemented both during construction and after completion of all installation work. The basement floor combines the foundation and functional components of the building, and its resistance to aggressive external influences determines the reliability and durability of load-bearing structures.
The most vulnerable are the outer parts of the base, which are forced to interact with precipitation, surface flows and groundwater aquifers. Experts emphasize: the base and upper part must be separated by heat and waterproofing materials
An important additional measure will be drainage of the area, which will facilitate the natural removal of liquids from the risk zone.
Installation of a horizontal waterproofing layer
Installation of horizontal layer
The presented type of house waterproofing is planned at the stage of marking the base, since its functional purpose is determined by protection from the harmful effects of moisture on the lower structural elements.
Along with this, the arrangement of such waterproofing will perfectly play the role of a high-quality drainage system that will evenly drain excess water.
The construction of this protective layer takes a significant amount of time, about 10-12 days, but the use of horizontal waterproofing is the only way to protect the underside of the foundation.
The question of using this type at high groundwater boundaries is especially acute, since it is precisely due to the formed drainage cushion that the constructed foundation will function reliably for a long period of time.
Installation technology
Ruberoid is one of the best insulating materials
During installation work, the following sequence of actions should be followed:
- Depending on the type of soil, a 30-40 cm layer of sand or fine crushed stone is poured onto the bottom of the prepared pit. The equipped site is compacted with high quality.
- A concrete screed with a layer thickness of 10-15 cm is poured on top of the formed substrate.
- After waiting for the concrete to completely harden, we begin treating the resulting surface with mastic and then laying layers of rolled roofing felt.
- We repeat the activities described in the previous paragraph, after which we begin to equip the foundation itself.
Installation of built-up waterproofing
Unlike adhesive, installation of built-up waterproofing is more labor-intensive. For work, a special gas burner is used, and for small volumes - a blowtorch. Builders must be qualified and experienced in using this equipment.
On the roof
Fused waterproofing is laid on the roof on top of the insulation on a cement-sand screed.
Surface preparation steps:
- Leveling the screed, removing debris, dust and other contaminants.
- Drying the base for installation.
- Prime the surface with a bituminous composition.
After the preparatory work, installation of the roll covering begins. Sequencing:
- Rolls of waterproofing are pre-rolled on the prepared surface. Check the laying direction. It is necessary to ensure overlap between adjacent sheets. The material is allowed to mature.
- The waterproofing sheets prepared and marked for installation are rolled up. The roll is heated to a temperature of 140-160 degrees. The canvas is gradually rolled out.
- Ensures a tight fit of the heated material. Irregularities are removed and smoothed. For better adhesion, the sheets are pressed tightly and rolled with special rollers.
A sign of proper heating of the roll is the leakage of bitumen impregnation at the seam of the sheet by no more than 10 mm. According to the technology, several layers of waterproofing can be installed on the roof.
On the floor
Before installing built-up waterproofing, the floor in the premises is dismantled down to the concrete base. The installation sites are leveled, uneven surfaces, debris, dust, and grease stains are removed. Check the moisture content of concrete floors and dry them if necessary.
Produce a primer. Waterproofing sheets are placed taking into account that there will be an overlap on the adjacent walls. The roll sheets should also overlap one another. After marking, the material is left rolled out on the floor for leveling. A day later the installation is carried out:
- The sheets are rolled up after marking. Using a gas burner, heat the surface of the rolls evenly. The waterproofing is rolled out.
- Using rollers, unevenness, folds, and bubbles are removed.
- Complex elements of the floor configuration - ledges, drops, corners - are covered with an additional layer.
The overlap of waterproofing layers must be at least 10 cm.
On the foundation
All foundation surfaces are leveled. Dust removal and drying are carried out. Stages of work:
- Surfaces are treated with bitumen primer. The primer must dry.
- Roll out the waterproofing sheets and level them. Provide overlap of plates. After marking, let it rest for a day at a temperature above +15 degrees. This is necessary to straighten out irregularities and folds.
- First, protect the corners and protrusions. To do this, cut out separate strips.
- The material is heated and gradually rolled out. Waterproofing is laid on the foundation from bottom to top.
Removal of creases, wrinkles, and bubbles is done by smoothing with a roller from the middle of the sheet to the edges.
How to carry out waterproofing depending on the type of foundation
When choosing a waterproofing option and a suitable material for it, you need to take into account the type of foundation, its design features, as well as the presence or absence of a basement, and its functional purpose.
There is no point in talking about the process of waterproofing all types of foundations, so we will focus on only one of them. This will be a detailed description of the process of creating a moisture-proof layer for a strip foundation.
Waterproofing strip foundation
Almost any method of waterproofing is suitable for this type of foundation, so when choosing the appropriate option, you need to take into account the climatic conditions of the area where the building is being built.
The most suitable method in such a situation would be coating with bitumen mastic. Moreover, the technology for applying the special mixture is quite simple. It consists of 4 stages:
- Preparatory;
- Surface priming;
- First layer;
- Finishing layer.
Surface preparation
- Fill large pores on the surface of the foundation with cement-sand mortar;
- Remove the “ridges” that appear in the cracks of the formwork;
- Dry the surface of the foundation;
- Remove oil, grease and other types of stains;
- Clean the surface of the foundation from dust.
Application of primer
The bitumen mixture will have maximum adhesion to the surface of the foundation only when a primer is applied to it. For this purpose, special primers are used.
Unlike conventional primers, such compositions have a dark tint, so there is no need to add color to control the untreated part of the surface.
After the soil is applied to the surface of the foundation, you must wait until it dries completely.
Please note that the drying time of the primer is not always the same for different manufacturers, as it all depends on the composition of the mixture. Therefore, before starting priming, carefully read the instructions.
First layer of mastic
You can apply mastic in two ways: by spray or by hand (roller, brush or spatula). Applying the waterproofing layer manually is much cheaper, since the sprayer is quite expensive.
If you decide to rent a device for the duration of waterproofing work, keep in mind that you will have to wash it after use, which is also not very convenient.
Apply the composition from bottom to top in vertical stripes, overlapping the previous layer by 3 - 5 cm. Try to apply the layer evenly, so that its thickness is the same over the entire surface. To do this, it is necessary to level out smudges and sagging. The thickness of the layer depends on the depth of the foundation and can be:
- 2 mm. at a depth of up to 3 meters;
- 2-4 mm. at a depth of 3 to 5 meters.
Finishing layer of mastic
To improve the adhesion of the mastic to the surface of the base, and securely fasten them together, before applying the second layer, the entire surface of the foundation (including the corners) is covered with reinforcing mesh. A polymer or fiberglass mesh is suitable for this.
Prepare pieces of mesh of the required size and carefully drown them in the first layer of the composition that has not yet dried. Carefully smooth out the mastic that has protruded through the cells with a spatula.
You can try another option for securing the mesh: dip the prepared material into mastic, glue it to the surface, and then roll it with a roller.
After the mesh is fixed over the entire surface of the foundation, apply a second layer of bitumen composition. The application method will be similar to the first. Give the mastic time to dry, and the moisture protection is ready.
Foundation waterproofing helps protect the foundation material from rapid destruction, and also helps prevent the appearance of high humidity and mold in the house. Therefore, you need to approach the issue of creating a moisture-proof layer with all responsibility, and, if necessary, use the help of specialists.
Where is waterproofing needed?
Waterproofing the floor is necessary not only on its entire surface. The peculiarities of using a bathroom are such that there are certain requirements even for the height of the threshold of the doorway (so that if water leaks, it does not get into other rooms). Therefore, the waterproof barrier is made in the form of a “trough” with the height of the sides along the perimeter of the walls at least 10 cm.
The waterproofing layer is applied to the entire protected surfaceSource pinterest.comUnlike floors, bathroom wall waterproofing may not be “continuous.” With normal ventilation of the room, water vapor will be removed before it reaches the wall materials and will have a destructive effect on them. We must also take into account the finishing with tiles, which also serves as a good barrier to moist air.
The walls in the area of the shower stall must be completely protected from water. Source pro100stroy.com
The selective approach is dictated by the cost of materials and labor. But if there are no financial restrictions, then coating or painting waterproofing the walls in the bathroom will not be completely unnecessary.
Horizontal waterproofing of the foundation
If your home has a reliable and solid foundation, it will last for many years, and its walls will always be warm and cozy. It is necessary to protect its base primarily from moisture: groundwater, rain and melt water. Concrete is a porous material, penetrated by tiny capillaries through which collected moisture rises to the walls and floor. Let's consider the types of foundation waterproofing and what it should be.
How can you protect your foundation from moisture?
There are two types of foundation protection from moisture - vertical and horizontal waterproofing. The first, as the name suggests, is applied to the vertical parts of the foundation (from its base to the level of splashing rainwater). The second, which will be discussed later, prevents the concrete base from absorbing moisture from the soil.
Horizontal waterproofing can be adhesive (usually roll foundation waterproofing), coating or penetrating. The materials used to protect the foundation of the house must be:
- durable, but at the same time flexible;
- resistant to rotting;
- moisture resistant;
- firmly connect to the solution.
The best way to protect a concrete base is considered to be penetrating waterproofing. It tightly clogs the smallest capillaries in concrete, and upon contact with water, the chemical reagents included in its composition form water-insoluble crystals. Methods and rules for working with penetrating and coating waterproofing are described in detail in the instructions for the materials. However, this is not the cheapest way to cut off moisture from the foundation of a house. Therefore, we will describe the simplest and most common method of making your home dry.
The first stage of horizontal waterproofing
Horizontal waterproofing is installed only during the construction of the building! If you do not take care of it in time, it will be impossible to correct the error, and the cost of operating a leaking house will negate all the apparent savings from a “lightweight” foundation. It is carried out in two stages: at the level (or 15-20 centimeters below) of the basement floor and where the base connects to the wall. The first stage of waterproofing work is generally performed as follows:
- Pour 20-30 centimeters of fatty clay into the pit for the future foundation, compact it properly, and level it.
- Fill the pit with concrete (5-8 centimeters) and let it dry completely. Typically this will take approximately two weeks. After this, you can begin the actual waterproofing work.
- Coat the concrete base with bitumen mastic over its entire area and lay the first layer of insulating material (for example, roofing felt) on it. It can be attached by fusing with a gas torch or using special adhesive mastics. Ruberoid is laid in two layers; the required number of layers of other materials is indicated in the instructions for their use.
- Fill the treated surface with concrete (a layer of at least five centimeters). Now it needs to be carefully leveled.
To increase the reliability of the insulation, it is recommended to immediately (not later than three hours) do the so-called “ironing”. Cover the concrete with a 1-2mm layer of cement sifted through a fine sieve and level it. The cement will absorb moisture from the fresh concrete and create an additional durable insulating layer. Just like a regular concrete screed, water the resulting coating regularly until it gains strength.
Protecting the base from above
When the foundation is ready to the base, the second stage of its moisture protection is carried out. In this way, pile and strip foundations are waterproofed so that water does not rise up the base to the walls. The material under the load-bearing walls of the house is laid using the same technology as in the previous case: the surface is coated with bitumen mastic, and rolled waterproofing material is laid on top - roofing felt, fiberglass, polyester, aquaizol, technoelast, bipol and the like.
Waterproofing is carried out in two layers
Please note that the edges of the insulating material that hang from the foundation cannot be trimmed! They need to be “brought” down: in the future they will be pressed against the walls of the base by external vertical waterproofing
When choosing insulation material for the foundation, pay attention to modern building materials. For example, Eurovent MAUER waterproofing material based on low-density polyethylene does not require bitumen mastic for installation
Its special structure allows it to firmly adhere to masonry mortar. They lay it in one layer - in this way a fairly economical and durable horizontal waterproofing of the strip foundation is made.
How to waterproof the foundation of a house. Our experience.
In fact, we did not have to do vertical waterproofing of the foundation. Let me explain. We made removable formwork for a concrete foundation, and then laid sheets of roofing felt inside it. After pouring the concrete and then removing the formwork, to our somewhat surprise, we received a foundation firmly covered with roofing felt on the sides. Thanks to this, the issue of vertical waterproofing disappeared by itself.
Vertical waterproofing of the foundation after removing the formwork.
Now let's move on to horizontal waterproofing of the foundation. By the way, it is precisely this that is responsible for the penetration of moisture through the pores of the building and leads to a decrease in the strength and thermal insulation of the walls, the formation of cracks in them, an increase in humidity in the room, and as a result, the appearance of various types of fungi.
We decided to use built-up rolled foundation waterproofing (rolled waterproofing), which is distinguished by its reliability, durability and efficiency, good water-repellent properties, elasticity and lack of tendency to rot. Our choice fell on one of the most popular built-up waterproofings of the TechnoNIKOL brand.
