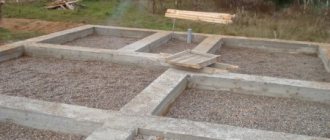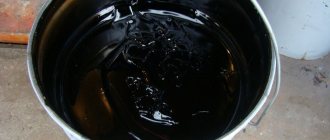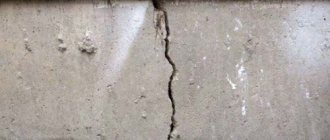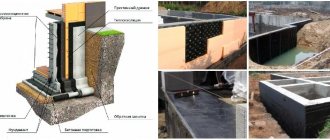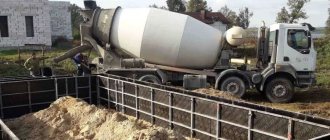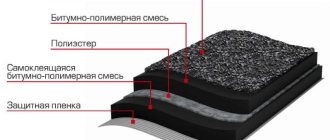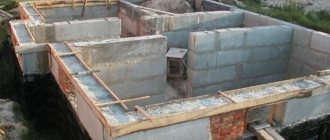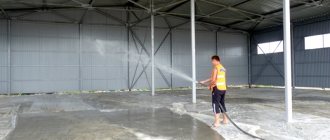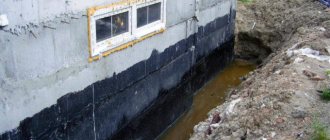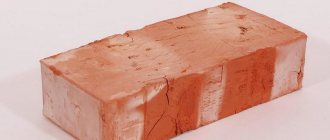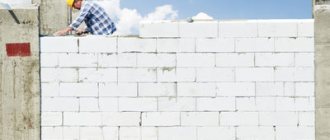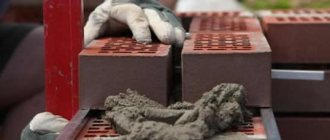There are different opinions about whether it is necessary to insulate the foundation of a house in a room without a base or basement in addition to the walls of the building, but most experts are inclined to believe that this work is necessary. This is due not only to ensuring the safety of heat in the lower part of the building, but also to maintaining the integrity of the structure itself. Thermal insulation materials help to reliably protect the foundation from the destructive effects of moisture and changing soil temperatures at different times of the year.
Why is it necessary to insulate the foundation of a house without a basement?
The foundation of a house is a structure that has a certain number of reinforced concrete components. They are a cold bridge that manifests itself when the ambient temperature drops sharply and the soil freezes. High-quality insulation of the base from the outside will allow you to eliminate this bridge and avoid possible destruction or deformation of the constructed foundation.
When deciding whether foundation insulation is necessary, various factors are taken into account, including:
- degree of soil and ground freezing;
- humidity level;
- the force of frost swelling.
Regardless of how thoroughly the walls and windows in the house are insulated, heat losses in the absence of thermal insulation of the foundation reach 20%, significantly increasing material costs for heating. The main reasons for carrying out work on insulating the foundation of a house that does not have a basement can be considered:
- cracking of the base itself under the influence of low temperatures and moisture contained in the soil;
- reducing the impact of cold on the design of the technological bridge;
- violation of the original shape of the foundation and its destruction due to increased soil moisture;
- wall cooling;
- the possibility of fungus and mold appearing in cracks formed due to high humidity.
All this suggests that there is no need to avoid work on insulating the base of the house from the outside. These works will provide the structure with additional protection and extend its service life.
How does water and moisture affect the foundation of a house and does it need waterproofing?
Waterproofing the foundation is not just important, but very important and must be done, otherwise you risk the gradual destruction of your foundation and the possible appearance of cracks on it. Basically, the foundation is destroyed due to exposure to water, moisture and aggressive environments. If it is not properly protected, the structure of the concrete (or brick) from which it is made will absorb moisture and water, which will freeze in winter at sub-zero temperatures and thaw in the spring, forming pores, voids and microcracks in the concrete. These microcracks and voids will increase with each season and can subsequently lead to the formation of more serious cracks and damage.
Here it is important to know that if waterproofing work is carried out correctly on the outside of the structure and materials are selected correctly, then water will not be able to penetrate the concrete and, accordingly, will not be able to destroy the foundation from the inside. Concrete is a sponge for water; it absorbs it, which will subsequently not only have a negative effect on it, but will also lead to the destruction of metal reinforcement. Which, in the end, will lead to a decrease in the strength of the foundation, as well as the penetration of moisture and liquid into the interior of your home.
Waterproofing when insulating the foundations of buildings without a basement
Manipulations associated with insulating the foundation of a house differ depending on the type of foundation. The design of the house can be with or without a plinth, therefore the content of the work in each case has its own characteristics. One of the most significant aspects is waterproofing.
Important! All manipulations related to insulating the foundation of a house without a basement, carried out outside the building, are carried out before the construction of walls and installation of the floor.
The types of foundations for the construction of house walls are different, but any building foundation needs high-quality waterproofing, which guarantees effective protection of the structure from precipitation and groundwater.
If in some areas and areas there are no problems with heavy rains and snowfalls, then there are no issues that need to be solved with the help of waterproofing, but it is necessary to protect the foundation of the building from the destructive effects of groundwater.
- Waterproofing is needed if the groundwater level rises significantly in the spring due to melted snow, although in normal times they are at a depth of about one meter from the lower edge of the base of the building.
- If the groundwater level, even in the spring, does not reach the lower limit of the foundation of the building, it must be taken into account that the foundation needs waterproofing due to the gradual increase in density and settlement of the structure, the development of nearby buildings, and the annual repair of highways.
- When waterproofing the foundation of a house located below the groundwater level, one must remember the need for drainage to reduce hydrostatic pressure.
Repair, installation and waterproofing works depending on the type of foundation
It is best to entrust the work of installing proper waterproofing to an experienced and professional organization; it will be the one who will be able to not only choose the correct method for installing or repairing a waterproofing coating, but also carry out its installation correctly.
It is the correctness and adherence to the installation technology that determines how well the foundation of your building will be protected and how long this protection will serve you without the need for repair or replacement. Do not forget that if the waterproofing is installed incorrectly, it will most likely have to be repaired after a year or two, and these are serious additional costs associated with the following work:
- Dismantling the made blind area (if any)
- Development of soil around the underground part of the house, to its entire depth
- Dismantling wall insulation (if any)
- Removing the old waterproofing coating
- Installation of new waterproofing
- Reinstallation of insulation
- Backfilling of soil and restoration of the blind area
Important: Most waterproofing coatings cannot be repaired locally, since it is impossible to determine from the location of the leak from the inside where the water is entering from the outside, so the entire coating must be completely replaced.
You can find 7 rules on how to find a professional waterproofing company or contractor and not make mistakes in the article - Contractors, companies and firms for waterproofing and drainage
Waterproofing strip foundation
The strip foundation can be made of FBS blocks or poured from concrete. When insulating a strip foundation, it is necessary to take into account both horizontal and vertical waterproofing. Horizontal protection is installed on the horizontal surface of a strip of FBS blocks or concrete and serves as a cutoff between the strip foundation and the future walls of the house. This cutoff will prevent capillary moisture from rising and being absorbed into the walls. Vertical protection is applied to the vertical surface of the tape located below the ground level.
The following materials can be used as a waterproofing composition:
- Welded;
- Coating;
- Liquid rubber – recommended;
- PVC membranes;
Strip foundation waterproofing scheme
Waterproofing of columnar and pile foundations
In this type of structure, only horizontal protection needs to be provided. Installation of waterproofing is carried out on the surface of the grillage or supporting element. The main task of insulating pile foundations is to prevent capillary rise of moisture and its further impact on the walls of the house.
For this type of structure you can use materials such as:
- Fused insulation;
- Coating mastics;
- Membranes;
- Liquid rubber.
Scheme of waterproofing grillage and columnar foundation
Pile foundation waterproofing scheme
Monolithic slab foundation
When constructing this type of foundation, it is necessary to provide high-quality and reliable waterproofing of the horizontal base, since subsequently repairing the protection made will be impossible.
The following products can be used to waterproof a monolithic slab:
- Welded bitumen membranes;
- PVC membranes;
- Bitumen mastics;
- Liquid rubber – recommended.
Important: When installing any type of foundation, it is recommended to install a high-quality drainage system around it at a depth of 0.3-0.5 m below its level. The drainage system located just below the foundation will take in the water that will approach it from the side and the water that is located under it. This will relieve the water pressure on the concrete and increase the lifespan of the waterproofing system.
Work progress and materials for foundation insulation
Before you start building the walls of the house, you should pay special attention to its foundation. It is important, observing the sequence of work, to carry out all the necessary actions if it is necessary to achieve high-quality waterproofing and reliable, effective insulation of the foundation. After watching the video, you will easily understand the technology of foundation insulation.
Buildings that exclude the presence of a basement are erected by preparing different types of foundations for the walls. This is also necessary after installing the strip foundation. It becomes a reliable foundation, but requires insulation, which is carried out from the outside. Preparation consists of several stages:
- A trench is dug along the entire perimeter of the foundation of the house. Its depth does not exceed the depth of the strip foundation with a width of at least one meter;
- If soil or other contaminants remain on the concrete base, it must be thoroughly cleaned. This helps to improve the adhesion of materials used for insulation to the surface of the foundation;
- Now you need to take care of the presence of high-quality insulation from moisture. If it is not possible to put roofing felt, then use mastic;
- the next stage is laying thermal insulation boards.
Materials for foundation insulation
Insulation of the strip base of a house from the outside is carried out using such types of insulation as special slabs of extruded polystyrene foam, or spraying polyurethane foam. They cover the foundation right up to the walls, trying to create a durable and effective barrier, making it possible to avoid further accumulation of moisture, deformation and destruction of the foundation. The same effect can be achieved by backfilling expanded clay on the outside of the building along the entire perimeter of the strip foundation. Such types of materials as polystyrene foam and polyurethane foam have received recognition from consumers, as they guarantee reliable adhesion to the surface of the strip base and become a real barrier to the cold. They do not allow the appearance of fungus and mold, but if they are used, then additional insulation from moisture is necessary. After watching the video, you will learn about the pros and cons of various insulation materials.
Polyurethane foam is very popular, since when it is applied to the surface, an optimal layer of insulation is obtained that does not have seams that require additional processing, and even the slightest cracks and crevices are filled, preventing the entry of cold. If polystyrene foam boards were fixed to the surface of the base before the walls were erected, you will need to seal the seams with a special compound. The choice of material depends on its durability. You need to choose with the expectation that in a few years you will not need to re-carry out all the work related to insulating the foundation of the house.
When deciding whether it is necessary to insulate the foundation of a house that does not have a basement, it is worth considering the fact that such work will extend its service life and will allow you to retain heat in the house itself not only by insulating the walls and windows.
Do-it-yourself foundation waterproofing is an important stage in laying the foundation of a future home. You should approach this event only armed with all the necessary knowledge, tools and materials. We will tell you how to waterproof a foundation using available means. The entire process is shown in the accompanying video.
Types of foundation waterproofing - technologies and materials
When installing protection and waterproofing of a concrete or any other foundation, two types of insulation must be taken into account: Vertical protection and horizontal.
Vertical and horizontal waterproofing of the foundation
At the moment, waterproofing can be divided into several types.
The first type is vertical. The second type is horizontal. And the third type is internal. Important: It is recommended to apply any insulating compounds only from the inside only if it is not possible to waterproof the outside.
Experts distinguish between horizontal and vertical waterproofing. In this case, the terms horizontal and vertical refer to the direction in which the waterproofing material is applied, which primarily depends on how much moisture you want to protect your home from. This could be rising moisture, also known as capillary moisture, in which case we are talking about horizontal insulation. If the water presses from the side, then we will talk about installing vertical insulation.
Vertical and horizontal waterproofing
In any case, with proper and comprehensive protection of the foundation of your house or building, you need to install both horizontal and vertical waterproofing. In each specific case, the type of waterproofing and the technology for its installation will be selected, taking into account the operating conditions of the foundation. What is usually provided for in the design of a house or building.
Scheme of vertical and horizontal waterproofing of the foundation
Horizontal or cut-off waterproofing of the foundation
Horizontal insulation is the so-called cut-off waterproofing. At the construction stage, it is carried out using special membranes separating the foundation and walls. At the stage of repair and operation, cut-off waterproofing is most often performed by injection and its task is to create a cut-off or barrier to moisture and water. The cutoff can be done both from the outside of the building and from the inside. Basically we are talking about cases of capillary moisture rising from the foundation slab up the walls. In such cases, the so-called cut-off waterproofing is performed - the cold adjoining seam is opened (using a fine), then compacted layer by layer with a non-shrinking compound or expanding sealant, and then injected. Injection resin is injected into the cold joint, thereby forming a horizontal cutoff that prevents capillary moisture and water from rising up the wall.
During the construction phase:
Cut-off waterproofing with membrane
At the repair and operation stage:
Cut-off waterproofing by injection
The most popular methods and materials for vertical and horizontal waterproofing of foundations are:
- Pasted and welded
- Mountable
- Coating
- Liquid rubber
- Penetrating
- Injection
Pasted and welded
Fused roll waterproofing similar to built-up bitumen materials from Technonikol - this type of insulation is applied or fused in several layers mainly from the outside and has obvious disadvantages, such as the presence of seams, which is a weak point. The material is also characterized by the absence of 100% adhesion to the surface. Accordingly, fused membranes have cavities and voids where liquid can stagnate and leak. The material is installed on the surface using a torch and fire.
Waterproofing of a foundation slab with fused rolled insulation
Mountable
This type of insulation is mounted on the surface using special clamping elements, for example, strips. The most popular materials in this category are TPO and PVC membranes. Different pieces of membranes are connected using a hair dryer and hot air. In most cases, PVC membranes are applied in 1 layer.
The seams and complete lack of adhesion make this material very vulnerable to water penetration.
Waterproofing with PVC membrane
Coating
Coating bitumen waterproofing - these compounds are used externally in 2-3 layers, and their reliability depends on the composition and the manufacturer (the more expensive, the better and more reliable the material will be).
Liquid rubber
Two-component liquid rubber of the FlexLock type from HYDRO is an elastic and seamless coating that is applied by spraying and has 100% adhesion to the surface. This is the most effective and most reliable material for waterproofing external concrete surfaces, such as a concrete slab or walls located below level 0.
Waterproofing a foundation slab with liquid rubber
Waterproofing the foundation with liquid rubber
Penetrating – Foundation waterproofing with Penetron
To seal the foundation from the inside, you can use various penetrating technologies and compositions, including Penetron brand materials, but do not forget that penetrating mixtures, which have the property of forming a so-called film of crystals, do not work in all cases and not for on all grounds. Not Penetron or other penetrating compounds will not work on brick bases, blocks and poorly vibrated areas of concrete, as well as on areas where reinforcement meets concrete. For the above reasons, before using such materials, you need to very carefully study their characteristics, and also consult with a contractor specialized in waterproofing (it is best with a company that deals with all types of waterproofing, and not just Penetron - such a company will be the most objective).
Penetrating waterproofing: how it works
Injection waterproofing of the foundation
To perform injection work, holes are drilled from the inside in the concrete (so-called boreholes), packers are inserted there (hollow tubes through which injection resin is injected) and a two- or one-component polyurethane composition is injected under pressure into the concrete (special equipment), filling all cracks and voids . Injection waterproofing is used both to protect the concrete body and to seal cold joints and foundation concreting joints from inside the building itself.
Scheme of operation of injection waterproofingFoundation waterproofing device
First, it’s worth studying the foundation waterproofing structure. When performing all types of waterproofing, the groundwater level must be lowered by at least 0.5 m from its lower elevations. In addition, it is recommended to prime the insulated surfaces, which must first be cleaned and leveled.
The primer is applied in a continuous, uniform layer. Grouting of the surfaces of prefabricated reinforced concrete slabs is carried out partially, up to 10 mm thick. Equipment fastening parts, sleeves for passing communications (pipelines, cables, etc.) are installed before the waterproofing device. Waterproofing compounds, including glue, paint and mastic, are applied to the surface to be treated in a continuous, uniform layer.
Waterproofing a foundation without a basement
If the house is designed without a basement, coating waterproofing is carried out with bituminous materials - mastic or primer. Waterproofing a foundation without a basement protects the basement from the effects of groundwater.
Coating waterproofing of the foundation with bituminous materials in the photo.
If a basement or ground floor is provided, coating waterproofing is not enough. Additionally, adhesive waterproofing of all foundation surfaces is provided. To do this, concrete surfaces are cleaned of mortar and dirt and all cracks and holes are sealed. Then roll bitumen-polymer, polymer and polyester materials (for example, hydroglass insulation, isoplast, etc.) are applied on top. They are glued onto a bitumen primer with overlapping panels, where the edge width is from 30 to 40 mm.
Insulation of the foundation with a layer of heat-insulating board material (foam plastic or expanded polystyrene) in the photo.
The edges are welded with an electric soldering iron or an industrial hair dryer at a temperature of +200 °C. Polymer sealants are used to insulate seams and joints.
Materials for foundation waterproofing?
For work related to waterproofing, there are a number of different materials that differ in installation method, characteristics, properties, components, reliability, durability and price. To understand the main differences between the most famous waterproofing systems, as well as an examination of their advantages and disadvantages, you can study the following table:
| Liquid rubber | Bitumen-based coating mastic | Bitumen-based weldable materials | PVC membrane | Penetrating compounds | |
| Installation method |
|
|
|
|
|
| Working with negative water pressure | No | No | No | No | Yes |
| Number of layers |
| 2-3 layers | 2-3 layers | 1 layer | 1-2 layers |
| The need for pre-priming | Yes | Yes | Yes | No | No |
| Seams and joints in waterproofing coatings | No | No | Yes | Yes | No |
| Adhesion to the base | 100% | 100% | 20% | No clutch | 100% |
| Elasticity coefficient | 600-800% | 50-200% | 10-20% | 10-20% | 0% |
| Installation speed m2/1 day | 400-600 | 20-50 | 20-50 | 30-60 | 20-50 |
| Warranty period for work | 7 years | 3-5 years | 3-5 years | 1-2 years | 1 year |
Waterproofing the foundation for a house
In clay soil conditions, the waterproofing of basement walls is often protected by brickwork using cement-sand mortar. The additional wall prevents the waterproofing from peeling and sliding when the soil settles.
In addition to waterproofing the foundation for a house with a basement, a layer of thermal insulation is laid. The insulation must be strong enough and not absorb moisture. It is installed after the waterproofing layer and can be protected by an additional brick wall.
To reduce the load on waterproofing and clog pores in concrete structures, special additives based on liquid glass are often used. As a rule, they are introduced into the concrete solution directly during the construction of the foundation.
Construction of a blind area to protect the foundation from moisture penetration in the photo.
Installation of an underlying layer for a house with a shallow foundation in the photo.
Do-it-yourself foundation waterproofing on video
There are also penetrating solutions of the “Lakhta” type, which are diluted with water and applied to finished concrete structures. As a result of the interaction of the components of such a solution with water, crystalline compounds are formed that can penetrate into the thickness of the structure and fill voids and pores in the concrete structure. Methyl acrylate gels have a similar effect. However, the use of such additives to increase the water resistance of concrete structures does not eliminate the need for waterproofing.
Watch how to waterproof a foundation with your own hands in the video:
The site uses modern web technologies and your browser (web browser) does not support them. To work with the site, update your browser or install any of the recommended ones:
Do-it-yourself waterproofing of the foundation of a private house
Protecting the foundation of a building or a private house from groundwater is a very responsible job, but if desired and with proper knowledge of the technology, the owners of private houses and summer cottages will be able to do it with their own hands, for this they will need to take the following steps:
- Select a suitable technology and material, the design of which does not require the use of special equipment (for example, an installation for spraying liquid rubber or polyurea);
- Carefully study the technology and manufacturer’s instructions for installation, repair or installation of a particular coating;
- Take all measures to organize the workplace and safety precautions when carrying out work with your own hands;
- Carefully prepare the surface before installing waterproofing yourself;
- Most materials require preliminary application of a primer (primer, to improve the adhesion of the waterproofing coating to the surface).
- Apply the waterproofing coating yourself, strictly following the manufacturer's instructions.
- Protect the waterproofing layer from subsequent mechanical damage (for example, when backfilling).
In this video you can see detailed instructions for waterproofing a foundation with your own hands:
By category
In this article we will figure out whether foundation waterproofing is always necessary if there is no basement, and we will also consider the types of foundations for which the creation of a water barrier is extremely necessary.
The decision on the need to waterproof the foundation is made depending on the type of foundation of the house, the level of groundwater and the type of soil.
Types of waterproofing
There are horizontal and vertical waterproofing. The first option is used when the basement floor is located at the groundwater level. Such protection is installed on the floor to prevent soil moisture from rising into the basement.
Horizontal insulation from water is always arranged, even when there is no obvious need for it.
The fact is that due to an increase in the amount of precipitation, the situation can change for the worse.
The second type of waterproofing of foundations and basement walls is vertical. It is used for basements that do not have drainage. In addition, this option is used if the basement walls coincide with the level of underground moisture. As a rule, the vertical type of waterproofing is performed in combination with the horizontal one in order to significantly increase the security level of the basement.
Taking into account the level of exposure to water on the foundation structures, the water-repellent layer is divided into:
- anticapillary;
- non-pressure;
- anti-pressure
Anti-capillary waterproofing of foundations and basements reliably protects against water and dampness entering the micropores of materials.
The free-flow option is used in regions with frequent rains, spring floods, and possible floods. It is recommended to provide pressure protection when there is no drainage system, when groundwater rises to ten meters.
This example of a solution for waterproofing a foundation and basement is represented by a single barrier with a high degree of reliability. Its operation is based on the pressure of the liquid, which presses the waterproofing layer into the concrete surface. This protection option is used outside.
Strip foundation
The most common type of foundation is strip foundation, which can be shallow or recessed.
A shallow foundation is constructed when the soil is stable and the groundwater level is low. Therefore, with this type of foundation, waterproofing is usually not necessary.
A recessed strip foundation is poured when the building has a basement - this type of foundation requires waterproofing if removable formwork is used.
If permanent formwork made of expanded polystyrene, a polymer with hydrophobic properties, is used, then there is no need to install a water barrier.
Waterproofing is necessary when constructing a block recessed foundation made of FSB due to the presence of seams between individual concrete blocks.
Slab foundation
A slab foundation is installed for small houses without a basement, built on heaving soils. In this case, the basis of the building is a reinforced concrete slab, which is poured under the entire area of the building with preliminary laying of horizontal waterproofing.
The peculiarity of the slab foundation is that it simultaneously acts as the basis for the floor of the lower floor of the building. Therefore, without waterproofing, moisture from the soil will penetrate into the slab and create increased humidity in the interior of the house. A water barrier serves to protect the base of the foundation from moisture and is usually a polymer waterproofing film laid in several layers.
Materials for waterproofing foundations without a basement
The choice of material is made taking into account the hydrological conditions at the building site and the type of foundation. To form a moisture-protective layer, film membranes, liquid rubber, hydrophobic plasters, coating mixtures and impregnations can be used.
Coating waterproofing based on bitumen is characterized by a budget price and ease of application, but it is susceptible to mechanical damage and is short-lived at low temperatures.
Liquid rubber, injection and penetrating compounds are distinguished by complex application technology and high price, but form a reliable water barrier.
Film moisture-proof membranes are waterproofing that can be easily installed with your own hands on both horizontal and vertical planes of the foundation.
Methods for waterproofing a basement from the inside
Internal basement waterproofing can be vertical or horizontal.
Horizontal basement waterproofing
Horizontal waterproofing of the basement is carried out in any case, because a situation may arise when, under the influence of precipitation or changes in the soil, the groundwater level rises.
Horizontal waterproofing of the basement is carried out using rolled materials or by filling the base with polymer-based materials. These methods can be combined, for example, waterproofing is carried out with rolled materials going onto the walls, and then a concrete screed is poured with the addition of CemAqua gilrophobic agent.
Vertical waterproofing of basement walls
Vertical waterproofing is needed if the walls are at the groundwater level.
The foundation and walls of the basement are insulated from moisture in different ways:
- penetrating type compositions (impregnation);
- liquid rubber;
- membrane coating;
- injection waterproofing;
- liquid glass;
- coating waterproofing with cement-based mixtures.
The specificity of vertical waterproofing is that it is inconvenient to use rolled materials on vertical surfaces; Mastics are also not suitable, because it is then difficult to attach finishing materials to such surfaces (the glue does not hold, and the fastenings violate the integrity of the coating).
Impregnations
Water-repellent impregnations are applied to wall surfaces with a brush or roller; their components react with concrete and form waterproof compounds.
The advantages of the method include ease of implementation and long service life.
Liquid rubber
Liquid rubber is a material based on bitumen and polymers. This is a cheap and reliable method of waterproofing.
