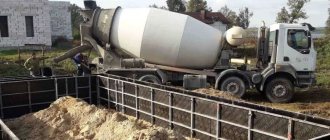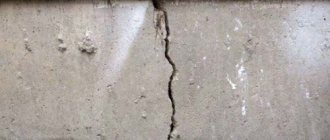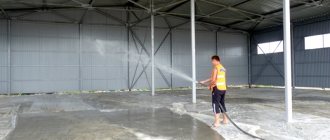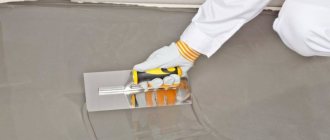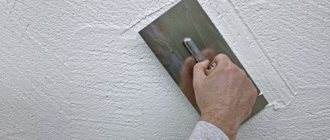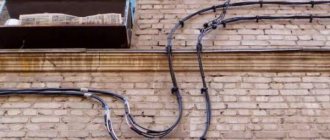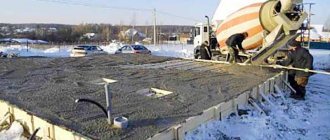Tape fill
There are two types of strip foundations: shallow and recessed.
The small version is used for light frame-type buildings made of wood beams or other lightweight materials. Often these are structures for technical purposes, such as a shed for equipment or an outdoor toilet. The lower edge of the structure is located above the groundwater flow level.
Approximately the same degree of pressure is exerted on the structure as on the grillage of a columnar building. If you need to wait before building a house, then definitely not from autumn to spring. Heaving of the soil from the cold, an increase in the amount of groundwater, and seasonal changes in the soil increase the risk of deformation of the fill.
Tape form
When the house is planned to be heavy, it is completely buried by 1.5-2.5 m; more accurate data depends on the depth of soil freezing. The base of the base must be below the line of soil moisture flow.
The pressure is distributed very deeply, evenly, and there are no points of unloading. The foundation shrinks under the influence of its own mass; by the time it dries completely, the process is completely completed. You can start working.
Features of strip foundation
Laying the foundation is a very labor-intensive stage of construction work. The strip foundation is laid under each outer wall of the building in the form of a continuous strip, as well as under load-bearing interior walls and is a high or not very high half-wall, depending on the depth of the laying.
The strip version is the most popular among other types of foundation. Depending on the method of construction and the materials used, the strip foundation can be prefabricated or monolithic:
- A monolithic foundation is erected directly on the building construction site, and there are two types depending on the expected weight of the structure - shallow and buried. Shallowly buried strip monolithic foundation is used in the construction of lightweight buildings on clay soils. A buried monolithic foundation is constructed in the case of the construction of heavy structures and buildings that include a basement floor, an underground garage or other basements on unstable soils.
- A prefabricated strip foundation is made up of blocks based on reinforced concrete, which are manufactured at the factory, transported by special equipment to the construction site and installed in trenches at the construction site using a crane. In terms of strength, a prefabricated foundation of this type is inferior to a monolithic one.
Characteristics and features of strip foundation
Strip foundation - the foundation of a house in the form of a strip, a strip located completely under all external walls and under some internal walls (for large building sizes).
The base of a reliable strip foundation must rest on a layer of earth where the soil temperature is always above 0°C.
The strip foundation can be made of a cement mixture and small crushed stone or rubble stone filled with ready-made cement mortar.
The strip foundation material is concrete and reinforcement. An iron frame made of pieces of metal reinforcement welded together is intended for use as a supporting skeleton that strengthens the concrete part of the foundation, distributing uneven loads throughout the entire base strip. A rubble strip foundation does not need such a frame.
But a tape made of small crushed stone and concrete, intended for a massive structure, must be reinforced with reinforcement. How long should the foundation sit after pouring is a question that many owners who are building their own country house ask themselves. How long should a strip foundation be allowed to stand in order to support the weight of the structure and not crack after the building is erected?
Requirements for strip foundations
Installation diagram of a strip foundation.
The main requirement for the design and materials of the building’s foundation is to ensure strength and durability. The foundation supports the wall, partitions, roof, ceilings, floors, furniture, heating system and plumbing. The depth of the foundation should prevent the house from swelling when the soil freezes in winter.
To do this, the base of a reliable foundation is rested on a non-freezing layer of earth at a depth where the soil remains warm (above 0°C). Frozen ground can expand in size, rising in winter and sinking in summer. The house will stand without raising or lowering if the foundation is properly constructed.
A strip foundation resting on a non-freezing layer of soil will ensure a long service life for your structure. Is it possible for a foundation in the form of a tape to shrink after its construction and under what conditions do shrinkage processes have the maximum impact on the foundation tape? How can you prevent or reduce the impact of shrinkage processes?
Shrinkage of concrete and soil settlement
Shrinkage is the process of reducing the size of a building material during the process of hardening and drying. It becomes noticeable some time after construction is completed. Shrinkage of concrete occurs during the process of hardening; according to building codes, the size of shrinkage in concrete is 1% of the wet mass.
Settlement is the process of the earth sinking after it has been dug up. Occurs over a period of time and intensifies after rain and getting wet.
Both of these processes accompany construction.
Depending on the amount of shrinkage and settlement, they can be compensated within the material or cause destruction of the building and its parts.
Shrinkage of concrete and soil settlement influence the possible subsidence of the strip foundation and the amount of time required for its settling.
About Concrete
Classification of concrete Concrete
must meet certain physical and mechanical characteristics, which include strength indicators, ability to adhere to metal reinforcement, and others. Depending on the place of application, there are requirements for frost resistance, heat resistance, and corrosion resistance in aggressive microclimates.
Concrete is divided according to the following characteristics:
- Structure. Dense mixtures have no unoccupied internal space. Large porous - with little or no sand. Porous ones include cellular fillers, in which the binder is also given artificial microporosity. Cellular concrete contains artificially produced closed voids.
- Density. Particularly heavy ones have a volumetric weight of more than 2500 kg/m³, heavy ones - from 2200 to 2500 kg/m³, lightweight ones - from 1800 to 2200 kg/m³, light ones - 800 - 1800 kg/m³.
- Grain composition. There are coarse, medium and fine grain mixtures.
The required properties are determined by the quantitative composition of the components and active additives that increase the required qualities.
How long does it take for concrete to gain strength?
A concrete structure is an artificially created stone made from a mixture of sand, cement, water, sometimes with the addition of gravel and crushed stone. Strong structures are obtained after reinforcement - preliminary laying of a frame from reinforcement rods for filling with mortar.
The time required for complete drying can vary; the presence of additional additives, the climate of the area, the thickness of the pouring layer, and the number of layers of concrete matter.
The average indicator is 28 days, but in order to estimate the approximate time frame, you need to know exactly the proportions of raw materials in the general solution, temperature conditions, air humidity level, and the density of the mixture used.
The drying process of concrete consists of two main stages - setting and complete hardening.
Chemical processes
When making concrete, cement is used, which is intended to connect the components of concrete. Cement, entering into a chemical reaction with water, forms a solid rocky substance that connects sand and crushed stone.
The chemical processes occurring at the initial stage are called setting, during which the first bonds between the filler are formed in the concrete, and strength gain consists of strengthening these bonds.
For the normal occurrence of chemical reactions in concrete, the presence of water is necessary. The process of ripening concrete is long, and the water initially contained in the solution quickly evaporates, so the concrete is protected from rapid drying out of moisture, and for this purpose it is covered with roofing material or plastic film, or periodically moistened abundantly. To obtain a high-quality foundation, it is important to ensure that the concrete dries evenly.
Is it possible to make a foundation in winter?
When pouring the foundation in winter, the maturation of concrete is suspended, since the water necessary for chemical processes freezes. But this is not all the disadvantages of such installation; the water in the solution, freezing, will expand, and at the same time tear the concrete from the inside.
Practice and research show that already at minus 10°C, chemical processes in concrete slow down, and along with them, the process of strength gain slows down.
Therefore, when making a foundation in winter, after pouring, the concrete mixture must be heated throughout the entire maturation period. During individual construction, it is difficult to heat the foundation and this will entail additional costs, so it is advisable to make the foundation in the summer, at an average air temperature of 20 to 25°C.
How to reduce the maturation period of concrete?
Modern materials make it possible to change the maturation time of concrete; it is enough to use special additives. The use of additives allows you to obtain durable concrete in two weeks. Such additives have one significant drawback, which does not allow their use in individual construction. Additives shorten not only the ripening time, but also the setting time, and therefore when they are used, there is little time for pouring the foundation.
Another way to shorten the ripening period is to increase the ambient temperature, which is also problematic in individual construction.
Compliance with the maturing time of concrete will allow you to get a solid foundation.
After filling. The strength of a reinforced concrete foundation depends not only on the quality of the reinforcement and concrete. The monolith must still gain sufficient strength before walls can be erected on it. Let's try to figure out how long the foundation should stand before building a house.
Setting of the solution
The setting period of a concrete mixture is the length of time during which the solution remains sufficiently liquid.
You need to deliver the fresh mixture to the site, pour it, level it, and vibrate it.
It is possible to extend the life of the liquefied form if you use a concrete mixer to mix the components - the raw material will be in constant motion and will not have time to harden quickly.
State of the solution during pouring
You cannot overexpose the concrete in the mixer; as the mixing time increases, the original properties of the solution are violated, which will immediately affect the quality of the base being poured.
The warmer it is outside, the faster the concrete will set. The setting time is slightly extended if it has rained heavily outside - the air becomes saturated with moisture.
Carrying out concreting in the heat and cold is equally bad - the concrete will crack. The optimal temperature is 20 degrees.
Curing of concrete
When the concrete is already poured, strength begins to gain. Depending on the weather and days of waiting, different degrees of drying are noted.
Complete drying without leaving wet areas takes 28-30 days at 20 degrees Celsius. Percentage degree of hardening:
Table with data on the relationship between the temperature of the solution and the hardening period
To completely dismantle the formwork, it is necessary to wait until at least 70% of the brand strength is reached, but not earlier than 7 days after concreting (if a deeply buried foundation is laid). If it starts to get cold outside, the temperature drops to 10 degrees, you need to wait two weeks.
It is impossible to say exactly how long it will take for concrete to harden; the main component – cement – is of three types: fast-hardening, medium-hardening, and slow-hardening.
Table values for cement hardening speed depending on type
The only requirement remains - wait until 70% strength is reached, provided that the first days the fill is watered to ensure uniform drying.
Concrete maintenance work
Construction rules SP 70.13330.2012, which update the text of SNiP 3.03.01–87, require concrete to be cured and maintenance measures taken before stripping. Data on how long the concrete laid in the formwork that forms the contours of the foundation should sit is specified in paragraph 5.4.1 of the Rules.
All surfaces must be reliably protected from possible evaporation of the water contained in the solution. You should also protect the freshly laid concrete mixture from precipitation on its surface. Such measures must be carried out before construction for the entire period until a strength gain of at least 70% of the rated value is achieved.
After stripping, it is necessary to create conditions to maintain temperature and humidity at values that optimally correspond to the increase in strength of the concrete structure. The rules do not allow walking on the surfaces of concrete structures until the concrete reaches a strength of 2.5 MPa. Accordingly, it is forbidden to install overlying formwork, carry out brickwork, erect wooden walls and perform other construction or auxiliary operations.
What factors influence curing and pouring?
The foundation is the base of the house, which should evenly distribute the load of the building on the ground to prevent subsidence or collapse of the structure. The strength of the foundation is determined by its type and the materials used for pouring. The durability of the walls and the building as a whole depends on this. It also depends on the time given for the foundation to settle after pouring.
At the moment, the required amount of time allotted for the concrete to settle is determined by SNiP, however, SNiP only indicates the required period for certain standards, which do not always coincide with the actual conditions for a particular object. The period for settling the solution after pouring the foundation is influenced by the following factors:
- Ambient temperature and humidity.
- Presence/absence of precipitation.
- Soil type and condition.
- Terrain and depth of groundwater.
- Quality of materials and construction technology.
- Type of base.
- The type to which foundation waterproofing belongs.
Naturally, no regulatory act can take into account all of the above conditions, therefore, to determine the period of settling of the foundation, you should be guided primarily by your own knowledge and experience. To be sure that the foundation has stood, you should take the most negative conditions for the area in which construction is taking place, and, based on them, calculate the period.
At the same time, it is important to plan the construction so that by the time the temperature drops below +5 degrees Celsius (i.e. before the onset of autumn), the foundation is ready. Otherwise, it will need to be covered and insulated, and covering the base is a troublesome task, requiring additional resources. After the cold weather, many wonder why the uncovered base cracks? The answer is simple - from moisture getting into micropores, which, when hardened, breaks the concrete.
Moreover, if the climate, soil and topography cannot be influenced or changed, then the type of foundation is determined during construction, and the waterproofing of the foundation depends on the materials used and the quality of the work.
Strength gain
Concrete in a hardened state is an artificial stone obtained from a solution composed in certain proportions of cement, sand, gravel and water (composition of concrete for the foundation, proportions in buckets and kilograms). There is no clear answer to the question: how long should the foundation stand after pouring? Although any builder can name the average figure - 28 days.
But the process of gaining concrete strength is affected by:
- brand of cement (choosing a brand of concrete for the foundation of a private house);
- percentage of cement and water in the concrete mixture;
- weather conditions and air temperature.
The process of setting design strength characteristics can be divided into two stages:
Table of foundation strength gain.
Grasping
The concrete mixture remains in a liquid - or mobile - state for some time. This phase can be increased in time by constantly stirring the solution (on how to properly pour the foundation for a house). For this reason, concrete is delivered to construction sites in concrete mixers. Although this process also has a downside: if the mixture is left in the mixer for too long, its quality changes, and for the worse.
What time of year is best to lay the foundation?
Many people are concerned with the question of what time of year is best to pour the foundation. As a rule, the foundation is laid in the fall so that it can settle over the winter. But there are no strict recommendations regarding the time of laying the foundation. The main thing is that the soil is not frozen.
Again, everything has to do with the curing of the concrete. If there are no problems with this in the spring-autumn period, then in winter the water necessary for setting concrete can freeze. Because of this, the concrete does not gain the necessary strength. Antifreeze additives, of course, can save the situation, but still the best time of year to pour the foundation is summer or autumn.
The foundation is the main load-bearing structure that bears all the loads from the building. Its main task is to support the weight of the building. The foundation should not settle, warp or form cracks. Thus, reliability is the main requirement for a foundation.
The foundation will not become reliable if the technological rules for its manufacture and initial operation are violated. It is recommended to make a concrete foundation at an ambient temperature of at least + 5°C; this makes the work seasonal, otherwise the concrete will not fully set.
"Shelf life" of the foundation
How long can a foundation stand without a house? After all, you often see the following picture: the monolith was prepared, but further construction was frozen. After a couple of years, they decided to continue the process. But doubt arises about the safety of the structure.
If the foundation has been properly preserved - covered with floor slabs, waterproofed, and groundwater drainage measures have been fully implemented, there is hope that the structure has been preserved in proper condition.
If none of the above has been done, invite specialists for a technical inspection of the foundation. It is risky to build walls without checking its condition.
How long should the foundation stand after pouring?
The process of building a house is quite complex and requires good knowledge in various construction issues. How long the foundation should stand after pouring is one of the most important problems. Everyone has heard that the foundation must stand, but few know how long an already poured object must stand. Maintenance of the foundation after pouring is required to be minimal - just control the evenness of the foundation surface, but at the same time, if you start construction before the object dries, it is likely that cracks will appear in the foundation.
Cracks can occur due to lack of water, so some recommend watering the foundation for a while after pouring.
It is worth noting that the hardening time and care of the object are influenced by a large number of different factors - both natural and technical. How long the foundation needs to mature, how to care for it, and what affects its quality will be discussed below.
The foundation has been built. Are we building walls?
Most likely, those who have taken on the construction of a house know or have heard that immediately after laying the foundation, you should pause before continuing construction. But not everyone understands why it is necessary to defend a strip foundation.
According to building regulations, any type of foundation must be settled before the construction of a building continues on its basis (with the exception of a pile-screw foundation). This is necessary so that the concrete dries completely, so that the structure does not sag in the future or crack, for example, in a wall. In a word, it was not deformed.
Why can this happen? The reasons for various types of defects are very diverse:
- incorrect trench depth for laying the foundation;
- low quality of the prepared concrete mixture;
- high humidity of the soil where the foundation was laid;
- season of the year and air temperature when laying the foundation and other reasons.
Start period for wall construction
Continued construction begins immediately after the concrete has sufficiently hardened.
The widespread information among craftsmen that you need to wait until the concrete has completely dried is not supported by standards in any way - it is a myth.
In addition to increasing construction time, there is a harm - settling is not the same as conservation; the concrete will remain exposed. The foundation will become unusable even before construction begins.
Wintering the foundation
There is an increased risk of concrete deformation on heaving soils that change in size in winter. If great pressure is not applied to the ground from the combination of the foundation and the house, the soil will squeeze out the structure, compromising the integrity of the structure.
If the reinforced fill freezes, destructive processes will not be visible immediately, but will begin after 12-24 months.
With sufficient density, the question of defending the structure is not raised - if the technology is followed, delaying construction does not bring significant changes.
Does the foundation have an expiration date?
The poured base can be left for a while, for example, if there is a lack of construction budget or a long departure. To preserve the concrete, conservation is carried out.
After pouring the concrete, you need to wait until it dries, cover it with waterproofing, insulate it, cover it with roofing felt, construction polyethylene in several layers on all sides, pressing it tightly.
When it is warm enough, around late spring, the preservative cover is completely removed, allowing the concrete to breathe until the fall. If construction needs to be postponed again, the steps are repeated.
Without protective cover there is no hope that the foundation will be strong enough for the approved plan.
If construction is suspended for a long time, before resuming it is necessary to invite a specialist to check the condition of the fill. You need to get a competent assessment; this determines whether the new house will stand.
The foundation is the basis of the structure and makes up only 10% of the total mass of the finished house. It is necessary to lay the foundation in accordance with the technology, the imposed requirements, and not leave it idle - the load-bearing potential must be used. Immediately after the filling has dried, you can begin to build the walls; the completed house can be left to stand before finishing.
How to preserve the foundation for the winter:
What to do if the foundation (soil) subsides?
If the shallow foundation was built incorrectly, the time required for the foundation to stand was underestimated, the concrete or wall broke, the structure can be corrected. How to do it? Possible options for such a major repair will depend on the size and number of cracks.
Reconstruction of a sagging foundation.
- For small, non-through cracks, you can strengthen the soil by adding crushed stone and sand on top of the subsidence near the cracks. However, if the destruction of walls or foundations continues, such a repair measure is insufficient.
- Foundation repair: for this, the soil is excavated and the foundation is deepened in places where it has subsided. A hole ranging from 0.5 m wide to 1.5 m long is dug near the surface of the crack propagation. The depth of the hole corresponds to the depth of the foundation being repaired, taking into account the size of the foundation recess. Since the concrete has already cracked, it is advisable to provide maximum deep supports under its base, and even better - to deepen the foundation (at least at intervals) to a non-freezing layer. The deepening work is carried out similarly to pouring: formwork boards are installed, rubble is laid, crushed stone is poured, concrete is poured.
- Repair of walls (if they have already been erected) is carried out by covering with cement mortar and plastering. At the same time, destruction indicators are established in the walls - cement rectangular inserts are placed on the outer surface of the repaired cracks, on which the date of repair is indicated. Continued destruction will be primarily noticeable on the surface of these rectangular inserts - microcracks will appear.
- If several cracks appear, the building can be wrapped with two strips of metal ties installed under the roof and above the plinth.
- As destruction continues, the structure is partially dismantled, the foundation is re-laid and new walls are laid.
The settling time of a strip foundation depends on its depth, the materials used when pouring and the seasonal time of construction.
How long does a strip foundation need to stand?
How long should a strip foundation stand after pouring, what is the duration of standing. Concreting of the foundation must occur strictly in accordance with technological standards and SNiPs. At first glance, there are no difficulties in the process. Many critical and fundamental problems arise during the pouring and curing of the monolith. Failure to comply with standards leads to devastating consequences. There are different opinions from different experts about how long a strip foundation should stand and what the time frame for dismantling the formwork is, but, nevertheless, there are clear rules that must be followed.
Basic methods
The traditional construction method suggests leaving the foundation for a year, or even a year and a half. They say that it is during this time that concrete gains suitable strength (although it takes several decades to gain its full strength), and the structure itself goes through the entire cycle of “tests” by soil movements, as well as temperature changes and frosts (the forces of frost heaving).
Many argue that it is possible to build a cottage almost a week after pouring the foundation: supposedly by this time the concrete has gained strength sufficient to support the walls. However, they forget that after winter the foundation may settle unevenly, which means that not only it, but also the walls will crack, and all the work will have to start all over again.
There is a lot of information on this issue from builders who consider it sufficient to lay the foundation for a period of three to six months, but only under the condition of “good soils” and not swampy or heaving ones.
That is, before laying the foundation, you need to do all possible geological surveys so as not to take unnecessary risks. And then it is better to lay the foundation before winter, since it is during the winter months that concrete has to withstand the most severe loads in the form of snow, frost and soil expansion.
In the spring, the foundation is leveled, reinforced if necessary, and, in principle, walls can be built. But if there is an opportunity not to rush, it is better to wait a year. This approach cannot be called erroneous; rather, it is more progmatic, but it blurs the deadlines.
According to standard indicators, with proper implementation and verification of all stages of preparation of the foundation base, installation of drainage for draining the soil, use of high-quality materials, it is possible to begin loading the foundation with the first rows of wall masonry within the time period at which the concrete strength reaches at least 50-70% (usually this 1-2 weeks during the warm season in St. Petersburg). The table below shows the conditions under which it is better to do this without consequences for the reliability of the design.
Concrete brand Curing time in days Air temperature
| -3 | 0 | +5 | +10 | +20 | +30 | ||
| Strength of concrete, % of brand | |||||||
| M200-M300 | 1 | 3 | 5 | 9 | 12 | 23 | 35 |
| 2 | 6 | 12 | 19 | 25 | 40 | 55 | |
| 3 | 8 | 18 | 27 | 37 | 50 | 65 | |
| 5 | 12 | 28 | 38 | 50 | 65 | 80 | |
| 7 | 15 | 35 | 48 | 58 | 75 | 90 | |
| 14 | 20 | 50 | 62 | 72 | 90 | 100 | |
| 28 | 25 | 65 | 77 | 85 | 100 | ||
| — standard-safe strength |
| - safe concrete strength |
| - full strength of concrete |
Duration of concrete strength gain for foundations in different weather conditions
Optimal conditions for concrete to gain strength are created at a temperature of +20°C. Under such conditions, the process is very active in the first 7 days. During this time, concrete gains about 50-70% strength. With these parameters, it is already possible to continue construction further. The design strength, which is taken as 100% during design, under such conditions is gained in 28-30 days; in fact, this is the brand strength that concrete must correspond to during laboratory testing of a batch sample.
After what time can a strip foundation be covered with slabs?
If you intend to cover the foundation with floor slabs, then the question of how long to do this is directly similar to the question of the load of the foundation. Therefore, the action plan is the same:
- dismantling of formwork - after 7 days;
- covering with slabs - after 21 days.
Particular attention should be paid to shallow strip foundations built on floating soils. Let's say you poured such a foundation and decided to leave it in the winter.
If such a foundation is left unloaded in the winter, then due to the winter-spring deformation of the soil, a difference in the density of the soil under the foundation will appear. And, as a result, the load resistance in different parts of the foundation slab will be different, which can lead to cracks in the foundation.
Therefore, if you leave such a foundation in the winter, it is recommended to load it at least minimally - remove the base.
Dependence of foundation holding time on its type
Insinuations that the finished foundation, after the concrete components included in it have reached the normalized strength, should stand for a year or winter are absolutely unfounded. A common misconception about the need to withstand the structure until the end of the ongoing sedimentation-shrinkage processes arose as a result of the substitution of concepts. A fully erected building must be conditioned before finishing finishing begins. This is explained simply by the example of existing varieties of structural foundations.
Video on how to speed up concrete hardening
Columnar foundations
A columnar foundation is a series of individual pillars, for the construction of which brick or stone masonry is used; often the foundation pillars are made of concrete or reinforced concrete. To give the foundation elements additional stability, a grillage is installed - a reinforced concrete strip connecting the head of the pillars.
This type of foundation is classified as a light variety, therefore, the foundation base, not loaded with the weight of the building, is subject to increased mobility during soil movements with heterogeneous morphology, and can be easily deformed as a result of frost heaving. By definition, the foundation of a columnar structure cannot stand, and the construction of walls must begin immediately after the masonry mortar has set or the concrete has gained strength.
Strip foundations
Strip reinforced concrete foundations can be constructed in two types:
- shallow foundations are equipped for the construction of light buildings and their soles rest on soil horizons located above the freezing level;
- deeply buried options involve the construction of voluminous structures with a large weight on them; the level of their base exceeds the depth of soil freezing.
A shallow strip foundation experiences loads that are similar in tension and strength to the impact on columnar versions with a grillage. If such a foundation is allowed to stand for a period when active soil heaving occurs under the influence of freezing and thawing of ground moisture, the possibility of its deformation is very likely.
Deep strip foundations rest their base on dense horizons and are not affected by ground shifts. Shrinkage processes in the concrete mass are completely completed after reaching the standard strength, and the settlement of the structure under the influence of its own mass, without taking into account the weight of the building, is completely leveled by expansion joints.
Slab varieties
Monolithic foundations are simply calculated and arranged; they provide a foundation for the building under construction with sufficient strength characteristics. The uniform distribution of the load on the soil base due to the large supporting surface determines the minimum value of the specific pressure on the soil. A properly prepared sand or sand-crushed stone cushion under the foundation slab can prevent its significant sedimentary movements.
