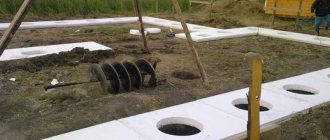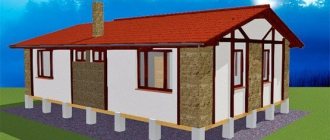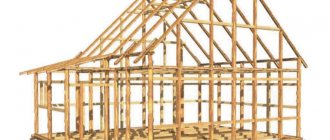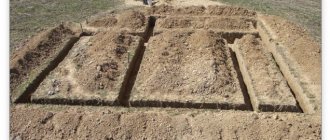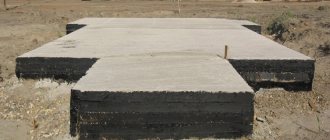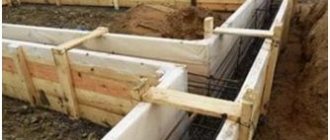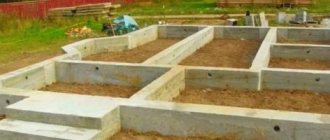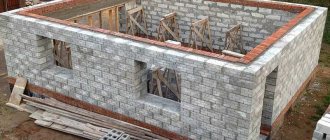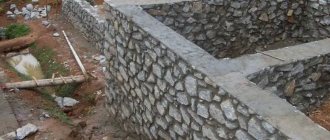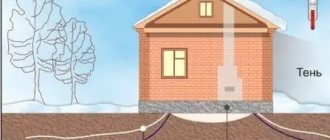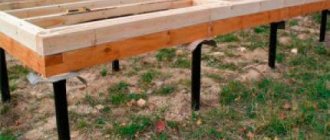The depth of the foundation for a one-story house is one of the important criteria that determines the strength and operational characteristics of the object. Its value is determined on the basis of engineering surveys, technical parameters of the building being constructed and climate characteristics in a particular region. The designer faces a difficult task - to create a design drawing that reflects the optimal ratio of the cost of the object to the cost of building materials in combination with its reliability and durability. Therefore, the calculation must be carried out by experienced specialists.
Why is it important to consider the foundation depth?
When constructing independently, it is necessary to take into account many factors.
The construction of one-story objects by many non-specialists is carried out without calculating the foundation depth and height using generalized tabular values taken from SP 22.13330.2011.
Many people use them to construct a frame building, believing that since it has minimal weight, many influencing factors can be neglected.
For most cases, this is quite reasonable, and the selected parameters are quite sufficient to ensure the required level of strength and reliability. However, quite often many factors are not taken into account, which in a particular situation can play a negative role. An example would be the laying of a buried strip or slab foundation in soil with minimal bearing capacity (sandy loam or alumina), where the total mass of the structure is critical.
As a result, approximately 25-40% of financial resources from the total cost of the object will be spent on construction, which will not be justified.
Exceeding or reducing the safety factor relative to its optimal value can have significant disadvantages that will reduce the service life of a one-story house, especially a brick one. Therefore, it is important to correctly calculate the backfill depth based on SP 22.13330.2011.
Foundation for a one-story house
The foundation of a one-story house, of course, differs from the foundation of a multi-story building. After all, one floor “presses” on the supporting structure with less force than a multi-story colossus. And the dimensions of a “one-story” foundation will be much more modest than those of a high-rise building. However, this does not mean that the foundation for a one-story house can be built to suit your needs. But this is a full-fledged supporting structure and the construction of the foundation, even a “one-story” house, must be organized according to all the rules. And in this article we will introduce our readers to these recommendations.
Foundation for a one-story building - types of structures
Foundation for a one-story building - types of structures
A one-story house can be built on a strip, column, pile or monolithic foundation. The choice of a specific option depends on the specific operating conditions of the building. For example, practically the key characteristic that determines the outcome of the process of choosing the type of foundation is the composition of the soil on the site. After all, whatever foundation you choose for a one-story house, it will stand on the ground. Moreover, each variety (type) of soil has its own foundation design. So, for non-heaving, loose soils, a strip or columnar version of the foundation is suitable; in swampy areas, you will have to install either a monolithic slab or a pile foundation. In addition, the choice of foundation design option is influenced not only by the type of soil, but also by the topography of the site. After all, from an economic point of view, on relatively flat areas (with a slope of no more than five degrees) it is possible to equip both a slab and a strip base. Areas with a slightly greater slope force the use of a columnar structure. And steep slopes will only accept a pile foundation. And, of course, the type of foundation construction is influenced by the type of building material used in the construction of the house itself. After all, the foundation for a one-story brick house will be slightly different than the foundation for a wooden structure. Moreover, if we consider this criterion, then the relationship between the type of foundation and the type of building material can be expressed in the following chain:
wood is laid on a columnar base, stone, brick and foam block - on a strip base, and all these building materials can be laid on pile-type bases.
Dimensions of the foundation for a low-rise building
Dimensions of the foundation for a low-rise building
Project of a one-story house The dimensions of the base are determined by the dimensions of the facade. After all, the perimeter of the walls must fit into the perimeter of the foundation. Therefore, the dimensions of the base will be slightly larger (or equal) to the length and width of the building itself. But the depth of the foundation (its height) is determined by completely different criteria. This parameter is influenced by the following factors:
- Groundwater level - the closer it is to the surface, the lower the height of the base. For example, for swampy areas, a monolithic slab that is practically not buried in the soil is chosen.
- The depth of soil freezing - the height of the foundation for a one-story house built on heaving soils should be 300-500 millimeters greater than this parameter. Otherwise, a relatively light, one-story structure will shift (play) under the influence of soil heaving deformation.
- Structural features of the foundation - if the building design includes a basement or basement floor, then the height of the foundation will be equal to the height of the underground part of the house, increased by 30-50 centimeters (slab thickness).
- The thickness of the foundation for a one-story house, as a rule, is equal to the thickness of the wall, increased by 10-15 centimeters.
As a result, this parameter depends only on the heat resistance of the main building material. For example, the thickness of the foundation for a wooden house cannot exceed 40 centimeters, because a 25-centimeter crown protects the interior of the home even from severe frosts. For a house made of foam blocks, the thickness of the foundation can be 60 or even 75 centimeters. Indeed, to ensure sufficient heat resistance, the walls of a building made of foam blocks should be no thinner than 60 centimeters. Natural heat resistance in a brick house is only possible with a wall thickness of 80-100 centimeters. That is, the thickness of the foundation for such a brick house cannot be less than 100-120 centimeters. However, the thickness of the foundation can be changed due to a layer of insulation mounted on top of the base and facade. After all, a 50-mm layer of mineral wool can reduce the thickness of a foam block wall by as much as 15-20 centimeters. And heat-resistant hollow brick masonry allows you to build a wall only 50 centimeters thick, which reduces the thickness of the foundation by almost half.
Construction technology
Construction technology
The technology for building a foundation for a one-story house, in most cases, is selected based on the design features of the foundation and the type of building material used.
For example, columnar foundations are built manually by pouring pillars into permanent or removable formwork. It is not wise to use ready-made (purchased) mortar during the construction process. After all, the filling volumes are minimal. Well, building pillars from brick is simply stupid: after all, the sand-cement mixture allows you to reduce the cost estimate and speed up the construction itself.
Strip foundations do not accept such simple solutions. After all, a strip-type base can not only be poured into permanent or removable formwork, but also laid out from bricks or blocks. In this case, the latest version of the foundation construction technology is set up manually - laying a foundation from a block or brick. Pouring the strip version into the formwork involves maximum automation of the process and the use of ready-made concrete. After all, a monolithic tape should be filled in one pass.
Pile structures are assembled from metal or reinforced concrete piles. Moreover, metal supporting elements are screwed into the ground, and reinforced concrete ones are installed in a finished pit or driven in. The grillage of the pile version is built using the technology of pouring into removable formwork or by tying vertical pillars with a horizontal frame of beams. That is, it is simply impossible to build a pile structure without the use of heavy construction equipment.
The monolithic slab is poured with ready-made concrete into permanent formwork. Moreover, the entire filling must be completed in one pass. Having previously reinforced the internal space of the formwork, and provided wells for the input of utility networks. As a result, this type of foundation is delivered to the construction site in liquid form - in concrete mixers. And pour it into the prepared container (formwork). There is no other way to construct monolithic slabs.
Factors influencing the choice of foundation height
When laying the foundation for a house, it is necessary to take into account the features of the topography.
The height of any type of foundation for a one-story house is determined taking into account the following criteria:
- Features of the relief of the built-up area. If there is a slope, it will be necessary to deepen the foundation due to the effects of shear forces and increased upward or downward wind loads. There may also be areas with seismic activity that require measures to be taken to calculate a safe backfill depth to increase the stability of the facility. To understand what kind of design and what parameters the foundation will have, a full calculation should be carried out based on geodetic data.
- Purpose, level of importance, as well as design features of the building.
- Groundwater level according to hydrogeological survey data.
- The presence of nearby buildings and types of foundations used. Houses based on blocks or bricks create significant loads on the ground. This makes it impossible to build objects on deep foundations due to their possible destruction due to a decrease in the load-bearing characteristics of the soil. That is, you should select a suitable foundation device.
- Soil composition and depth of dense layers.
- Soil freezing depths.
- Engineering geological survey data: mechanical, physical and chemical properties of the soil, the presence of strata, various voids and other features of the site.
Many foundation projects involve not only an underground part, but also an above-ground part. Therefore, the total height of the base structure is the sum of these two values. Moreover, their sizes are determined on the basis of different calculations. To determine what the height of the foundation should be above the ground level, you need to assess the possible flooding conditions of the site, take into account wind loads, ensuring high-quality thermal insulation of the base, as well as the total weight of the object.
The height of the above-ground part of the pile foundation of a frame house made of timber or blocks can in some cases be up to several meters. This is due to the relatively light weight of the structure, compared to brick or block buildings.
Thanks to this, it is possible to construct one-story buildings on water, in seismically active zones and on soft soils with minimal financial costs. In order to understand exactly what length it should be, it is necessary to carry out the appropriate calculations.
Insulation
Many projects imply that it is necessary to insulate the foundation for a one-story house (especially with a brick, foam concrete or high pile foundation). For these purposes, you can use an additional layer of cement mortar (fur coat), or take care of thermal insulation in advance. To do this, before starting pouring, a waterproofing film is installed on the sand cushion.
Photo - insulated foundation
Regardless of the height of the foundation, it wraps around its entire area. Afterwards, the structure is poured, and another layer of insulation is installed on top of the finished base. This can be economical polystyrene foam or more expensive foam concrete. This arrangement of the facade will protect the residential building from heat loss and flooding.
16 January 2015 Author: Vladimir Bakaev
Calculation of the foundation depth of a one-story house
Trench for the foundation
The foundation for a one-story house must be laid at a depth that is below the freezing level of the soil. The drawing must take into account this criterion and is made taking it into account.
The normalized freezing depth is determined based on data obtained over the last 10 years for a specific region. The observation results are compared with GOST 25100, and then the line of transition of plastic frozen soil into solid soil is determined.
If there is no access to such data or they are lost, then for regions with a freezing depth of up to 2.5 m it is permissible to perform the calculation using the formula:
where Mt is a dimensionless coefficient, which is determined by the sum of all absolute temperature values below zero, according to SNiP 23-01. If there is no information on temperatures in regulatory documents, then you must contact the hydrometeorological center to obtain them;
d0 is a value depending on the type of soil in the area. You can take it from SP 22.13330.2011.
If the freezing depth exceeds 2.5 m, then thermal calculations must be carried out in accordance with SP 25.13330. Calculation of seasonal soil freezing is carried out using the formula:
where kh is a dimensionless coefficient that takes into account the thermal regime for external and internal foundation structures based on information about the heating of the building. Determined according to Table 1 or taken equal to 1.1 for unheated premises (with the exception of the northern regions, where negative temperatures prevail throughout the year).
Table 1. The value of the kh coefficient depending on the design features of the building
The data in Table 1 is valid for those cases when the distance between the wall and the edge of the foundation is less than half a meter, and if it is exceeded, the coefficients should be increased by 0.1. If the temperature falls within the interval between the table values, then take the value with the lower value.
The depth of laying the external or internal foundation for heated rooms with cold basements or technical rooms should be determined based on Table 2.
Table 2. Foundation depth depending on the type of soil for houses with an unheated basement
Calculation of the foundation depth for a house made of blocks or bricks with a basement is carried out using the following formula:
where hs is the thickness of the soil above the base as viewed from the basement;
hcf – basement floor thickness;
γcf – value of the specific gravity of the basement floor structure.
Watch the video on how to make your own base scale.
Technical specifications
Before starting construction, you need to know what the height and depth of the foundation for a one-story house should be. These dimensions can be calculated with only initial data on the planned thickness of the walls and the material of the buildings in general. First, you need to calculate what bearing capacity the soil has in your region.
Photo - shallow foundation
You will find this indicator in the geological bureau of your region. Then you need to calculate how much pressure the building exerts on the foundation. To do this, all loads are summed up: floors, roofing materials, walls, doors, windows, insulation, etc. The resulting number is multiplied by a conditional coefficient of 1.3 - this is the approximate pressure that will be exerted by furniture and residents. A certain number of tons will come out - this is the mass of the building.
Next, you need to calculate the dimensions of the foundation. Here, each type has its own characteristics. For example, if with pile and columnar everything is very simple (the selected support and the weight of the house is divided by its load-bearing capacity), then with strip and monolithic it is more complicated. The minimum permissible depth for a foundation for a one-story house with an attic is 30 cm for rocky soil, 60 for sand and 85 for loam. For greater reliability, similar indicators can be taken for a monolithic slab, but in this case it will be very expensive. This is a normally buried foundation; for a wooden structure or frame house you can make a shallow foundation, but its parameters need to be calculated more accurately.
After calculating the depth, you need to decide on the width. The minimum permitted width of a strip foundation is 25 cm, and it is very important that the sole, i.e., the base of the support system, is slightly wider than the top. Of course, the thickness of the walls plays a big role here. Masters advise taking a size for the width of the foundation that is 5-10 cm greater than the thickness of the walls. You can choose the right proportions based on the finished building design.
Photo - foundation project for a one-story house
What should be the height of the foundation above the ground?
The construction of most types of foundations for a frame or brick house requires the presence of an above-ground part. Its main purpose is to provide protection from precipitation and temperature fluctuations of the load-bearing part of the structure, which is located underground. How tall should it be? On the one hand, it is logical to increase the above-ground part in order to also protect the house itself, but on the other hand, doing this will be expensive from a financial point of view.
It is recommended to install a strip foundation made of blocks or bricks or slabs for a frame or stone house with an elevation from the ground surface of more than 30 cm. Such a device will visually clearly separate the building from the foundation and improve the integrity of the object when operating under the negative influence of the external environment.
For regions with flooded areas or with increased precipitation, the upper part of the foundation should be 10 cm higher than the maximum flood level.
This fact must be taken into account and the appropriate dimensions must be applied to the drawing of the house using reliable data for a specific region of development. To simplify the task, you can look at ready-made house designs that were built nearby. But it is still recommended to double-check the accuracy of the calculations.
We recommend watching a video about how deep to dig a strip base.
When building a frame house, they usually try to save on the foundation and make it from timber. However, to provide additional protection against freezing and heaving of the soil, the height is made much higher than when laying a foundation made of blocks. The maximum permissible length is 30-40% of the total length of the piles, depending on the presence of compressive and tensile stresses in the soil, so that the foundation is not flooded with water.
If you plan to build a house from timber or brick on a foundation made of blocks or a monolith, then the calculation must be carried out taking into account the factor of soil subsidence under heavy load. In such cases, it is necessary to provide a reserve of approximately 20-30% of the value taken taking into account the amount of precipitation. This will allow you to effectively deal with heaving and loose soils, as well as seasonal soil movements.
Construction technology
The technology for building a foundation for a one-story house, in most cases, is selected based on the design features of the foundation and the type of building material used.
For example, columnar foundations are built manually by pouring pillars into permanent or removable formwork. It is not wise to use ready-made (purchased) mortar during the construction process. After all, the filling volumes are minimal. Well, building pillars from brick is simply stupid: after all, the sand-cement mixture allows you to reduce the cost estimate and speed up the construction itself.
Strip foundations do not accept such simple solutions. After all, a strip-type base can not only be poured into permanent or removable formwork, but also laid out from bricks or blocks. In this case, the latest version of the foundation construction technology is set up manually - laying a foundation from a block or brick. Pouring the strip version into the formwork involves maximum automation of the process and the use of ready-made concrete. After all, a monolithic tape should be filled in one pass.
Pile structures are assembled from metal or reinforced concrete piles. Moreover, metal supporting elements are screwed into the ground, and reinforced concrete ones are installed in a finished pit or driven in. The grillage of the pile version is built using the technology of pouring into removable formwork or by tying vertical pillars with a horizontal frame of beams. That is, it is simply impossible to build a pile structure without the use of heavy construction equipment.
The monolithic slab is poured with ready-made concrete into permanent formwork. Moreover, the entire filling must be completed in one pass. Having previously reinforced the internal space of the formwork, and provided wells for the input of utility networks. As a result, this type of foundation is delivered to the construction site in liquid form - in concrete mixers. And pour it into the prepared container (formwork). There is no other way to construct monolithic slabs.
How to build a foundation
When the width, thickness and height of the foundation for a one-story house are known, you can begin construction. Let's look at how to make a strip support system:
- You need to make a trench that is the same size (or slightly smaller) than the future tape. Its walls should be reinforced with wooden boards - this will protect the system from destruction;
- Next, we install the fittings. You can build it with a checkerboard pattern or tie several bundles and secure them together. It is advisable to install the rods in the center of the trench;
- Afterwards you can proceed to pouring the foundation of the system. It is advisable to carry out all work with concrete in one day so that the base hardens evenly;
- The structure will dry from 3 days to a week, depending on weather conditions.
