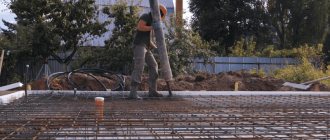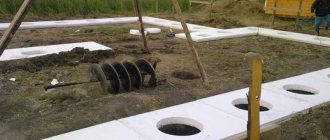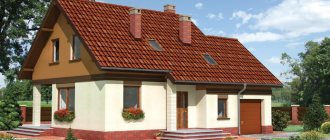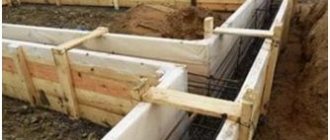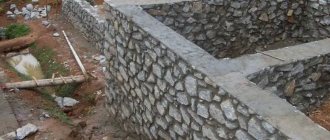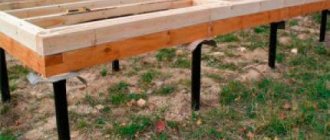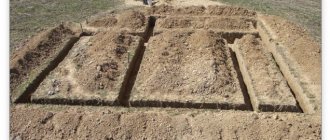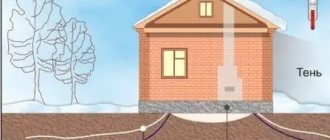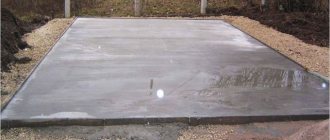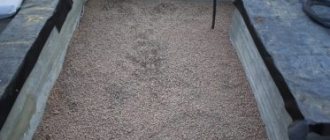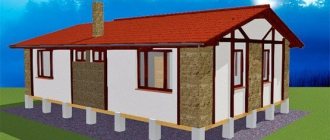Types of slab foundations
Strictly speaking, a slab foundation is the name of a non-specific foundation, but a group that includes recessed and non-recessed types. There is also such a variety as a slab base with stiffeners - used on soft soils for heavy houses with more than three storeys. There is also a prefabricated slab foundation - it consists of individual slabs, but such a foundation is weak and is used only for very small buildings. We are more interested in the non-buried type of slab foundation; it is also called “floating”.
"Floating" plate
Where did this name come from? As we have already established, a solid slab foundation is used on very unreliable and complex soils, which are subject to such unpleasant phenomena as subsidence, severe frost heaving, etc. These, in turn, create certain loads on the foundation. In this case, it turns out that the base, perceiving all these forces, rises or falls, depending on their direction, without deforming. It turns out that the foundation slab, together with the aerated concrete house built on it, seems to “float” on the surface of the ground.
Important! Don't let the term "floating" fool you. In fact, the base can only be raised or lowered by a few millimeters.
Pile foundation for a house made of aerated concrete
The prerequisite for constructing a foundation on piles is groundwater lying close to the surface. The difference from the columnar pile is the smaller diameter of the piles, but their greater length, as well as the material of manufacture.
There are screw piles and bored piles.
Screw piles
(cost for a blade diameter of 200 mm and a length of 1500 mm - 850 rubles / piece, for a length of 4,500 mm - 1,400 rubles / piece). They are used on weak-bearing, subsidence, heaving soils or in cases where the topography of the construction site differs in elevation.
Screw piles are made of steel. The lower part of the pile is equipped with coils (blades), which facilitate the process of deepening into the ground and make it possible to secure the pile into strong, simple soil with good bearing capacity. Moreover, the depth of the recess is at least 300 mm. In the soil, the coils act as an anchor, which eliminates the possibility of the pile moving.
Bored piles
(cost for a diameter of 150 mm – 3,800 rubles/piece, for a diameter of 200 mm – 5,100 rubles/piece). They are used on such types of soil as sand, loam, sandy loam, clay, peat soil. At the same time, bored piles can withstand loads of up to 10 tons.
Installed piles of any type are connected to each other using a monolithic grillage.
The technology for installing piles is quite complex, but the cost of manufacturing the foundation is the lowest in comparison with the listed types of foundations.
Conclusion. Pile foundations are ideal for difficult soils and uneven terrain.
As you can see, there is plenty to choose from, but, nevertheless, there are general rules that all types of foundations must comply with.
Basic requirements for the foundation slab
As mentioned earlier, this type of foundation is ideal for building houses made of aerated concrete. It belongs to the class of cellular concrete, and has, along with good vapor permeability and low thermal conductivity, also such a basic parameter as lightness. But its strength, in comparison with other (concrete, brick) materials, is quite low. And, like all stone materials, it is deformed with the formation of cracks.
Accordingly, the load from an aerated concrete house on the foundation is quite low, which, on the one hand, makes it possible to use various types of foundations. But on the other hand, such a foundation must be reliable and prevent deformation of the structure.
So, the main requirements for a foundation slab are its good load-bearing capacity, the ability to successfully withstand multidirectional bending loads, both from the future building and from the influence of forces arising directly in the soil. Unlike the same strip foundation, calculating the foundation slab is quite a complicated matter, so it is better to contact a design organization, but you can still do this work yourself.
Strip foundation for a house made of aerated concrete
It is constructed by digging a pit around the perimeter of the house and under the internal load-bearing walls. A monolithic structure made of reinforced concrete, which forms a closed loop, allows for the stability of a house made of aerated concrete blocks. In this case, the costs of materials and labor are reduced (compared to a monolithic one), but the requirements for the foundation are increased.
And the main requirement is either to eliminate the heaving of the soil by arranging a foundation cushion on non-heaving layers of soil (in itself, this already requires significant digging into the soil). Or you can bet that the foundation, poured onto a prepared base of crushed stone and sand, will move synchronously with the heaving of the soil, and thus neutralize its effect on the walls of the aerated concrete house.
In terms of depth, there are two subtypes of strip foundations:
Buried below the soil freezing depth (SFD)
A deep strip foundation is arranged so that the base of the foundation is below the freezing level of the soil and is protected by insulation from the influence of frost heaving of the soil.
A recessed strip foundation is good because it allows you to build a basement or ground floor, as well as add elements of the house’s infrastructure, for example, make concrete entrance steps.
Shallow foundation for a house made of aerated concrete (MZLF)
A shallow strip foundation is ideal for building an aerated concrete house on normal soils that are not mobile and not prone to heaving. Since the two main factors influencing the foundation's ability to provide dimensional stability have been eliminated, there is no need to go below the freezing depth. For MZLF, a depth of 500 mm is considered sufficient. Under such conditions, it is possible to build a two-story house from aerated concrete blocks or a house from aerated concrete with an attic.
On heaving soils, it is possible to construct a shallow foundation on a thick, densely compacted bed of sand and crushed stone. Such a layer will serve as a replacement for heaving soil with non-heaving soil. But in this case, it is also necessary to take into account the depth of groundwater. If the level is high, a shallow foundation should also not be poured. At the same time, it is undesirable to build a house from gas blocks with a height of more than one floor on the MZLF, which is located on heaving soil.
Note : Experts strongly recommend allowing strip foundations of both types to gain strength for at least a year after pouring. During this time, he will reveal possible shortcomings, which are easier to correct along the way than after the construction of the house.
Conclusion. A strip foundation is justified on simple soils or on heaving ones, but with the maintenance of the arrangement technology.
Types of calculations used in the design of slab foundations.
When designing a foundation slab for a house made of aerated concrete, you must do the following:
- Determining the thickness of the base is an important value. It will be given special attention in this article;
- find the mass of the future house, taking into account constant and variable loads - this will be needed in the future for strength calculations;
- calculating the perimeter of the foundation is necessary to calculate the amount of insulation;
- determine the surface area, including the lateral one;
- calculate the required amount of concrete and its mass. The first value is found by multiplying the area of the base by the thickness. Second, the resulting volume is multiplied by the density of the mixture;
- calculate the mass of the base;
- find the pressure of the slab on the ground - otherwise this is called the calculation of bearing capacity;
- calculate the total length of the reinforcement.
Columnar foundation for a house made of aerated concrete
Involves installing pillars at key points of the building and along the perimeter. Despite the fact that in terms of material costs it can be called the most economical option, its scope is also limited by several factors. Among which are the following: a significant difference in height, the tendency of the soil to slide, looseness of the soil. Using a columnar foundation eliminates the need to build a basement or garage.
Note : At the stage of pouring the foundation, it is important to pay attention to the arrangement of the drainage system under the foundation, as well as the plinth and formwork. This will protect the bottom row of material from excess moisture.
Conclusion. A columnar foundation is suitable for construction on simple soils.
The procedure for determining the thickness of a slab foundation
The thickness of the slab foundation is determined on the basis of statistical data, based on the previously calculated mass of the building. Depending on the weight of the house (in turn, this value is a derivative of the material of the walls, the type of floors, snow, and other variable loads), this parameter is selected. For example, for a wooden house it will be enough to make a slab with a thickness of 15-20 cm, but if we are building from aerated concrete, then there will already be values of the order of 20-25 cm. There is no point in doing more - there will be a significant waste of material, with a low increase in strength. In the case when it is necessary to build a massive building, for example, from solid brick, then you need to consider other options for a slab base, for example, with stiffeners.
Calculation of foundation strength
This calculation must be performed to determine the specific brand of concrete. It is done quite simply: take the weight of the house, which we have already calculated earlier, and divide it by the area of direct support of the walls on the foundation slab. To determine this value, it is necessary to calculate the perimeter of the building and multiply it by the thickness of the walls, naturally with adjustments downwards. After the weight of the house is divided by the area of support, the resulting figure is compared with the tabulated value of the compressive strength of concrete, after which a specific brand is selected. Of course, the strength of concrete must be higher than the design load.
Determination of bearing capacity.
With this type of calculation, we use together the weight of the house and the foundation slab, which in turn is made up of the mass of concrete and reinforcement. The calculation itself is simple - the resulting mass is divided by the entire area of the slab base. The resulting value must be compared with the tabulated characteristics of the bearing capacity of a specific soil - the one on your site. If the load is higher, then it will be necessary to either carry out excavation work to increase the bearing capacity of the soil, or revise the design and reduce the weight of the entire house.
Important! For all calculations, enter a correction factor of at least 10%. Increase the quantities in the numerator of the fraction by this size, and reduce those in the denominator accordingly.
Construction of a slab foundation: order and important points.
Let us reveal some of the main points that you will have to face when calculating and constructing this type of foundation. Let us immediately note that the foundation slab, if properly manufactured, can last up to one hundred and fifty years - you must agree, this is quite a serious period. But in order to do it correctly, an accurate calculation must be made. For example, you are planning to build a large house from aerated concrete, or a structure of a non-standard shape. Then you cannot do without expansion joints - in this case there will be not one, but several slab bases. And walls made of aerated concrete will have to have similar structural elements.
Important! When designing this type of foundation, you need to take into account that the slab should be slightly larger than the dimensions of the future building, which is necessary for proper distribution of loads.
The basis for the reliability of a slab foundation is proper reinforcement. It is necessary to use standard reinforcing bars with a diameter of at least 12 mm, which are tied into a lattice with a cell size of no more than 20 centimeters. In this case, savings are inappropriate, since it is this metal frame that works in tension and does not allow cracks to appear in the slab. About the reinforcing grid, it is also worth adding that it should be located, as calculations show, no closer (but also no further) than five centimeters from the surfaces of the future slab, which is necessary for the best collaboration between steel and concrete and resistance to bending stresses.
Preparing the base. I would like to immediately note that the volume of excavation work during the construction of such a foundation can be significant, despite the fact that the slab, in fact, is made on the surface. Initially, the top layer of soil is removed, along with all vegetation - the processes of rotting and decomposition of organic matter under the future foundation are undesirable. Then the formwork is made, after which a special “cushion” is formed, on which the slab will rest. It is made from medium and small gravel - the first layer, which is then covered with sand. Gravel is necessary as drainage, sand, to some extent, smoothes out the effects of frost heaving forces. For reference, the total thickness of such bedding can reach up to half a meter.
After filling the cushion, it is necessary to take care of waterproofing the foundation. This must be done, since aerated concrete walls absorb water very well, including from the base. And this, as you yourself understand, is not necessary. Various film materials are well suited for waterproofing; the main factors here are good resistance to water pressure from the soil and its durability.
Next, you need to resolve issues related to insulation. For this purpose, slabs made of extruded polystyrene foam are recommended - they must be laid directly inside the formwork around the perimeter. You can return to this issue after pouring the foundation.
Monolithic foundation for a house made of aerated concrete
The monolith is poured directly at the construction site of the house. The construction of a monolithic foundation involves digging a pit and pouring concrete over the entire area of the future cottage. At the same time, it is possible to immediately form construction and engineering elements - steps, formwork.
A monolithic foundation must be reinforced. In this case, concreting should be done in one step. If the area of an aerated concrete house is small, you can do without reinforcement; then the concrete must be poured in several layers, no more than 150 mm thick, and only after the previous layer has completely hardened (dried).
The main nuance is the correct preparation of the base (densely compacted crushed stone) and bayoneting, which is the impact on concrete with a bayonet shovel in order to eliminate air bubbles in the concrete mixture.
Conclusion. A monolithic foundation, despite its high cost and significant labor costs, is considered the most reliable for construction using aerated concrete. Because it eliminates possible bending of the walls. The only drawback is the impossibility of arranging a basement.
Installation of reinforcement and pouring concrete
Important! Before filling the formwork with concrete, it is necessary to connect all communications to the future home. Then it will be much more difficult to do.
When pouring the slab itself, you need to try to organize the whole process so that there are no long interruptions in the supply of solution, otherwise weak spots may appear in the base. Do not forget that to obtain a high-quality result, concrete requires vibration or jointing - to remove air bubbles from the mixture and increase the homogeneity of the mass. In addition, during the ripening period, it is necessary to protect it from rapid drying out, excessive waterlogging and frost. Only in this case will the foundation be reliable, and your house made of aerated concrete blocks will last a long time.
What kind of foundation is needed for a house made of aerated concrete?
Foundation for a house made of aerated concrete
The choice should be made based on whether the foundation can fulfill its main purpose:
- ensure the shape stability of the house. This term refers to the ability of the base to impart rigidity to the structure;
- distribute the load from the total weight of the house (not only walls made of aerated concrete blocks, but also a fully furnished house) onto the ground;
- do not create uneven settlement. Otherwise, the structure will warp and cracks will appear along the walls;
- compensate for soil heaving forces and prevent possible deformation of the house;
- level out lateral loads on the base or walls of the house.
Any type of foundation must satisfy these requirements.
Which foundation is better for a house made of aerated concrete?
Due to the lightness of the future structure, more lenient requirements are put forward for the foundation. And to decide, you need to consider
Types and types of foundations for building a house from aerated blocks (recommendations, requirements, comparison)
