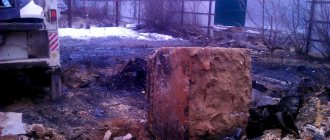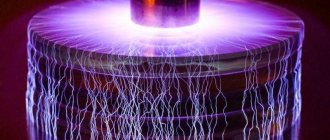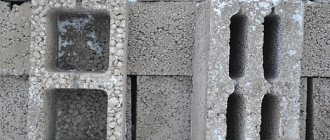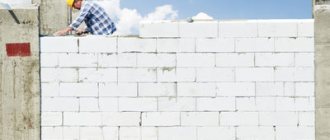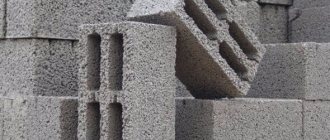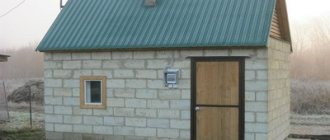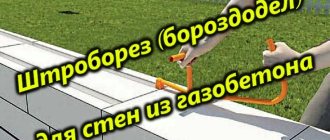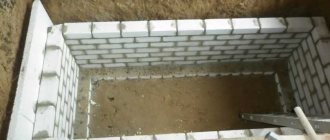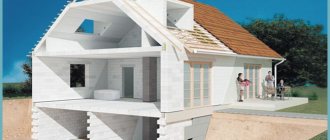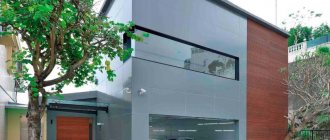Expanded clay concrete is considered an inexpensive material, work with which is carried out according to the same principle as masonry with brick.
What are wall blocks, their characteristics, installation methods, volume of material and other nuances, read in detail from the presented article.
What is expanded clay block?
Expanded clay concrete block is a gray industrial product , represented by several types of material, which are obtained by pouring into molds. Expanded clay block is classified as an artificially created building stone of a rectangular shape with strictly established dimensions (standards) corresponding to GOSTs:
- 6133-99;
- 33126-2014.
The composition of expanded clay concrete is environmentally friendly and has been used by builders for more than half a century. It is represented by such components as:
- Portland cement;
- sifted quartz or expanded clay sand;
- granulated clay (burnt, carbonaceous);
- running water;
- bitumen emulsion (added additionally, at the request of the manufacturer).
The composition of the solution with the listed components depends on the type and brand (M) of the block being produced, which is based on the percentage of the included substances. This can be clearly seen in the following photograph:
Expanded clay blocks are suitable for the construction of load-bearing walls, as well as partition walls, and therefore they are classified as structural and structural-thermal insulating. According to the appearance of the product there are :
- full-bodied;
- hollow;
- slotted.
Solid ones are the strongest (structural ones) , they are used for load-bearing walls, since they take on the main load. Hollow (structural and thermal insulation), thanks to the voids, have low weight and high heat-saving qualities. If it is necessary to firmly strengthen part of the wall, reinforcement can be placed in the voids.
Slotted blocks come with many voids (2, 3, 4, 6, 8), and are used for external and internal walls to place thermal insulation materials in them.
The surface of expanded clay blocks can be smooth or rough, making it easy to carry out various finishes inside and outside the walls. First of all, the material is used in the construction of the building frame. There are also chipped and corrugated blocks, which are used as exterior finishing.
The sizes of expanded clay blocks vary depending on the manufacturer. The general standard dimensions are :
- 200 (400) x 100 x 200 mm + (-) 50 mm.
Examples of block sizes, depending on the type and grade of strength (M), are presented well in the table in the photograph below:
The technical characteristics of the material include various indicators:
- Density – 500-1800 kg/m3.
- Strength – 25-150 kg/cm2.
- Thermal conductivity – 0.15-0.45 W/m2.
- The total volume of 1 block is 0.028 m3.
- Frost resistance – 50-200 cycles.
- The weight of 1 m2 of wall is 500-900 kg.
- Water permeability – 50%.
Indicators may vary depending on class B. It is installed in accordance with GOST tables, as well as according to the grade of cement used (M300, 400, 500).
Walls made of expanded clay concrete require a strong foundation: a mid-deep strip or slab (monolithic), made according to construction technologies, and able to withstand shrinkage for 1 year from the date of construction. Laying of expanded clay walls begins on the foundation only after it has been covered with waterproofing (preferably two layers).
Load-bearing expanded clay concrete walls are laid in a checkerboard pattern with reinforcement and bandaging, as with brickwork, up to the upper part - a reinforced belt under the roof. Partition walls are erected only after external (structural) walls have been installed along the perimeter.
There are also decorative (cladding) expanded clay blocks made according to the general principle, but with the addition of a color scheme that gives the walls an interesting color (brown, beige, green, burgundy, etc.).
You will find more information about expanded clay concrete blocks here.
Solution preparation technology
If it is necessary to increase the tensile strength of expanded clay concrete blocks, it is recommended to use reinforcement using metal wire. Water is poured into the container, cement and plasticizer are added. After mixing the mixture, expanded clay is added to it. The mixture is prepared for 7 minutes.
The finished solution is poured into molds, which are made independently or purchased on the construction market. A vibrating machine is used to compact the mixture. At the final stage, the expanded clay concrete blocks are dried. Filling walls with expanded clay concrete with your own hands is carried out from fine-grained material.
How to make the material yourself: proportions, components
The strength of the building material and the grade depend on the proportions from which the concrete block was made. If you have to prepare material for walls, then expanded clay is added in large quantities, which creates voids, which improves the thermal insulation properties. If partitions are to be installed on the floor, the screed must have a high density.
The proportions of expanded clay for walls and floors depend on the size. To obtain a dense concrete mixture, use small expanded clay.
The composition and proportions of expanded clay concrete from which the partition or floor is built are as follows:
- 1 cube of cement;
- 3-4 cube of sand;
- 5 cube of water;
- 4-5 cubes of expanded clay;
- Plasticizer.
The proportions of expanded clay concrete require the use of a plasticizer in the form of liquid soap. One bucket of cement requires 50 to 100 grams of plasticizer.
Pie wall
This concept (pie) includes the number of layers of building material that goes into creating a wall using expanded clay concrete.
Since the material is porous and water-permeable, experienced builders recommend waterproofing it from the inside and outside, simultaneously insulating it with 1-2 layers of the selected thermal insulation material, and covering it with facing bricks on the street side. This is especially important in areas with harsh weather conditions and low temperatures in winter.
The standard pie for expanded clay concrete is:
- structural (load-bearing wall);
- external and internal waterproofing material (bitumen sheets), on both sides of the wall;
- insulation (polyurethane foam or mineral wool) on both sides;
- ventilated gap between layers;
- cladding or any decorative materials outside (brick, natural stone, tiles, plastic, etc.);
- interior finishing: plastering, putty or installing drywall and then plastering it.
A wall pie made of expanded clay concrete block looks something like the one shown in the photo below, which simultaneously shows the approximate dimensions of the thickness of all layers:
When arranging the layers, you need to remember that it is necessary to create an air-ventilated layer between the insulation and the cladding, which, as in the example photo above, should be 40-50 mm.
Required thickness
According to technological building rules, the thickness (s) of a wall made of expanded clay concrete can normally be 54 cm - 1 m.
The generally accepted and standard size is considered to be 65 cm , taking into account insulating layers, which are quite sufficient to maintain heat and stability of the entire structure. In some regions of the Russian Federation, standards for expanded clay concrete walls may vary, depending on the insulation:
- southern – 20-40 cm;
- center – 40-60 cm;
- northern – 60 cm.
The choice of thickness depends on certain factors:
- climate, landscape;
- the nature and purpose of the building;
- masonry and the number of layers of the pie, taking into account the finishing.
In cold climates, s can increase , since for a warmer structural base, 2 walls are built using reinforcement, parallel to each other, and they never forget about insulation and plaster. The optimal s together with insulating material is no less than 64 cm.
More information about the requirements for the thickness of walls made of expanded clay concrete blocks is described in this article.
Permanent formwork made of expanded clay concrete
It is the progenitor of all species. The creators sought to simplify, speed up and reduce the cost of the construction process. The design is very similar to a conventional expanded clay block with grooves for ease of installation (Figure 1). These blocks are laid in several rows, then reinforced and concreted. As a result, even an unskilled auxiliary worker can easily and quickly build a strong wall.
Figure 1 – Expanded clay block formwork.
Pros:
- Easy installation;
- The structure is concrete, self-supporting.
Minuses:
- Cold walls (without additional insulation, a building built from such material is not suitable for living);
- Requires finishing (expanded clay concrete is not the most attractive material);
- Price (it will be more expensive to build a house from it than from a simple expanded clay block, reinforced with cores and a seismic belt). As we see, there are many more disadvantages in this technology than advantages; Nowadays, they practically don’t use it like that.
Block laying technology
The sequence of laying expanded clay concrete for the wall consists of preparatory work, which includes:
drawing up drawings and construction plans;- approval of the project by a local architectural bureau;
- selection of the foundation, taking into account the characteristics of the landscape, soil, groundwater level and nearby communication systems;
- marking, digging, excavation, backfilling of cavities for arranging the foundation base;
- time for foundation shrinkage (up to 1 year);
- preparing solid and hollow blocks for work (checking certification, quality and labeling from the manufacturer);
- laying 1-2 layers of waterproofing layer (bitumen on top of the foundation).
A feature of laying a wall made of expanded clay concrete is that in addition to using waterproofing layers on the foundation, and then wrapping the walls outside and inside for finishing, jute insulation is used on top of the mortar when laying the walls (cold bridges are removed).
Reinforcement with iron rods is also used, every 3-4 layers. The first row of expanded clay blocks is formed around the perimeter from solid blocks, from the corners and stretched construction cord along the markings, on a bed of sand-cement mortar M500.
They do not forget about the reinforced concrete belt, which is located in the form of the last layer of installation. The armored belt is needed for further arrangement of the roof and uniform distribution of the load from the upper load-bearing structures (floor slabs, timber beams, roofing material).
Work on laying walls from expanded clay concrete blocks, after preparatory work and the formation of the first layer, proceeds according to the same principle as the installation of bricks:
- the rows are laid in a checkerboard pattern (with an offset of half the thickness), according to the markings, using construction glue or sand-cement mortar, from the corners;
- the surface is tapped, the remaining mortar is removed with a trowel, excess protruding parts are cut off, the evenness of the masonry line is checked and maintained;
- reinforcement is carried out, as mentioned above, every 3-4 layers, rods are used that are placed inside a hollow block;
- door and window openings are also reinforced with reinforcement.
After the construction of load-bearing (structural) walls, 1-7 days later, the laying of partition walls begins, according to the work plan. And then, outside and inside, layers of the cake are arranged - waterproofing, insulation and selected finishing (facing brick, any siding, artificial decorative stone, plaster, drywall).
After the rough work on the construction of the walls is completed, the roofing, windows and doors are installed, the final finishing of the room is carried out.
The evenness of the masonry walls is controlled by a level; the thickness of the mortar joint used should not exceed 12 mm. Steel rods for the armored belt can be mounted in the made grooves of the block row , if partial blocks are used.
For reinforcement, it is allowed to use a 70x70 mm mesh instead of rods, which is secured with fastening material on the surface of expanded clay concrete.
The technology for laying walls made of expanded clay concrete blocks is shown in this video:
Even more information about laying walls from expanded clay concrete blocks is given in our material.
Construction methods
From blocks
There are two main methods of construction from expanded clay concrete:
Monolith
In the first option, you can purchase ready-made blocks or make them yourself. It is important to remember that when making such a decision, it will be necessary to use a solution that will certainly create cold bridges, which will reduce the thermal characteristics by a certain percentage.
Monolithic pouring involves preparing a special composition from which the walls are built. There are some difficulties, but the design is very durable and resistant to various influences. In this case, you can easily do the work yourself. It takes a little longer than block masonry, but the result is definitely worth it.
Insulation of the house
The thermal conductivity of expanded clay concrete material is considered good, but it is customary to insulate walls inside and outside, depending on the region of residence. The structure can be insulated with polystyrene foam boards or with mineral wool.
A simple technology using thermal insulation materials consists of the following points::
- Insulation blocks are laid on a dry, clean wall, the inner surface of which is treated with a special glue;
- the blocks are pressed firmly against the wall and secured with dowels;
- a reinforcement mesh is mounted on top of the wall, which is securely fastened around the entire perimeter;
- then plastering is carried out, and after drying - finishing.
Space is left between the wall and the mesh for ventilation. For mineral wool, aluminum foil and vapor barrier are used. Fastening occurs in the corners and middle of the surface with insulation.
The insulation of walls made of expanded clay concrete blocks is described in this article.
Laying expanded clay concrete blocks with your own hands
Since the weight of a building made of expanded clay concrete blocks is quite large , it requires the construction of a reliable foundation, and what will be the foundation for a house made of expanded clay concrete blocks largely depends on the geological situation on the site.
It is also necessary to take into account the depth of freezing and the groundwater level, as well as the number of storeys of the house.
For complex, loose or rocky soils, the best choice is a pile-screw foundation.
If the situation on the site is more favorable, then you can choose between two options for a strip foundation: monolithic and prefabricated from foundation blocks (FBS). This option will certainly be chosen by developers who cannot imagine their home without an underground level or basement, an additional room that can have a wide variety of functional purposes.
on how to lay expanded clay concrete blocks with your own hands differ little from the similar procedure used in the construction of houses, for example, from foam concrete. But there are some features and nuances that should definitely be taken into account when working with this material.
Before starting to build a house, it is necessary to waterproof the foundation to protect the blocks from exposure to the damp soil environment.
It is necessary to directly erect the walls in compliance with the dressing rules, which require a mandatory displacement of the next row by at least a third of the length of the block in relation to the previous one. Also, to ensure the rigidity of the structure, the masonry should be reinforced approximately every 3-4 rows - depending on the number of storeys of the house, and, consequently, on the expected load-bearing load.
After each row, it is imperative to check the accuracy of the masonry using a building level and plumb line.
One of the important questions when building a frame at home is what masonry mortar to use for expanded clay concrete blocks. The most common option is a regular cement-sand mortar, but you can also choose cement-based adhesive mixtures, since they allow you to make thinner connecting seams, which partially helps to cope with the problem of the formation of “cold bridges.”
And if a traditional masonry mortar is used, which should be applied in a layer of no more than 12-15 mm, then the correct proportions must be observed in its manufacture, which are determined by the density of the block products used for construction.
If expanded clay concrete blocks are laid in two rows, then they are erected simultaneously, always being tied together to ensure the reliability of the house structure.
After the box of the first floor is ready, it is imperative to make an armored belt on expanded clay concrete blocks, which can be made of brick or in the form of a reinforced concrete monolithic structure, with the preliminary production of formwork for it.
But regardless of the material used, the armored belt must be thermally insulated, since in any case its thermal conductivity coefficient is higher than that of the walls. Similarly, the armored belt, when constructing a building of several floors, is performed after the completion of each of them.
To finish a house made of expanded clay concrete blocks, you can use a variety of materials. One of the popular options is plaster made using the “wet facade” method. In this case, insulation of expanded clay concrete walls can be done using expanded polystyrene or polystyrene foam, as well as materials based on mineral wool.
In addition, a suspended ventilated facade system can be used for finishing using siding as a decorative layer. Facing with brick, or ceramic tiles, artificial cane, clinker, etc. is also allowed.
Opponents of construction from expanded clay concrete blocks hint at the rather high costs associated with finishing the house.
But as evidenced by reviews from home owners , the main advantage of such buildings is a unique microclimate, which can be easily created due to the characteristics of the material, reduced heating and maintenance costs and durability.
Noise and sound insulation
To improve the soundproofing qualities of expanded clay concrete, use natural, environmentally friendly cork material, special acoustic or moisture-resistant plasterboard. The advantages of using such insulators are :
- regulation of the desired layer (one or two);
- sheet thickness up to 10 mm;
- manufacturability and quick installation;
- good compatibility with the environment;
- water-repellent and anti-fungal properties.
The only disadvantages of the materials are considered to be high cost , especially cork material. Sound insulation sheets are glued or attached to a frame (aluminum) structure specially erected along the walls, secured with self-tapping screws. Acoustic wool can also be placed inside the structure, which is connected to the walls using soundproofing sealant.
Waterproofing outside
Most often, external waterproofing for expanded clay concrete is made from rolled roofing felt - a dense, durable material with good water-repellent ability and affordable cost. Waterproofing is carried out vertically or horizontally - depending on how convenient it is for the master to work, or both methods are combined at once. For example, laying is done horizontally along the base bottom, and vertically along the wall.
The technology for gluing roofing felt to a wall is to apply a marked and cut part of the rolled material to the surface, gluing it with mastic. Use heated or cold bitumen mastic. There are many different types of cold mastic used on the market , which is much faster and more convenient to work with than heated mastic.
The surface dries within 1 day and hardens completely after 2 weeks. A clear example of using a bitumen roll on a wall is shown in the photo:
Rules for forming openings
The technology for laying openings for expanded clay concrete is based on the provisions of the TTK document. The main rule of this document is the constant verification of the design drawing with the masonry work being performed.
Openings in the walls must be indicated in the design. The formation of structures involves the use of lintels made of concrete or expanded clay .
You can also use metal channels or very large steel angles.
The second important rule for the formation of openings is that its arrangement using the chosen lintel method should extend 50 cm along the edges on each side, along the top of the masonry. The lintel has an arbitrary length, and can be monolithic or expanded clay concrete, made in a factory. The second group is represented by two types - tile (PP) and bar (PB).
The lintel is always laid on a concrete solution . In the process of work, reinforcement made of iron rods is used, with a length greater than the planned opening. The reinforcement is always laid in two rows. Jumpers can be made directly along the rods by installing wooden formwork around the opening and pouring concrete along the reinforcement. This jumper remains until completely dry.
Working with ready-made lintels - monolithic or expanded clay concrete - much speeds up the work process than creating it yourself by pouring.
Dismantling technology
It is better to entrust such work to professionals. To dismantle a wall made of expanded clay concrete, you will need special construction tools and various devices. The technology is as follows :
- Using a sledgehammer, start hitting the marked section of the wall for dismantling.
The blows must be applied until an opening is formed. To make the process easier, you can try to work a little on the surface with an electric hammer. - When removing a small area, it is advisable to work carefully so as not to disturb the adjacent wall bundle.
- A grinder or electric saw with an attachment for concrete is used when a sledgehammer has already made an opening in the wall into which you can insert a cutting tool and walk smoothly along the area to the floor.
- Break the entire wall, and carefully remove the pieces of expanded clay concrete and remove them from the site.
It is very convenient to demolish walls using a special spherical pendulum, which clings to the hook of a construction forklift and, making chaotic movements, easily strikes the wall. During work, it is necessary to protect the eyes, face and upper respiratory tract from dust.
Calculation of the quantity of materials and their prices
The cost of building expanded clay concrete walls and their quantities can be calculated using an online calculator, for example, on this site. The calculator performs calculations in mm.
To find out the required amount of money, you need to multiply the market price of expanded clay block by its quantity . You need to find out the required number of blocks based on the total area of the building being built and the size of the product.
To do this, calculate the length of the walls, as well as partitions, according to the drawing plan. Then the result obtained is multiplied by the thickness of the block and the intended height of the room (average, if it differs in different places). Divide the resulting value by the volume of the block. The result obtained will be the required calculated amount of expanded clay block.
For accurate calculations, it is better to contact specialists - an architectural bureau or construction company.
Read more about calculating the price and quantity of expanded clay concrete blocks here.
Advantages and disadvantages
The pros and cons of using expanded clay blocks for walls were determined based on the opinions of experts, as well as reviews on forums on the Internet, where people share their construction experiences with each other.
The advantages are :
- Environmentally friendly mineral composition, with the absence of impurities harmful to human health.
- Durability and strength, due to the quality of the incoming ingredients.
- Easy installation for high productivity.
- High level of protection from external noise and sounds.
- Fire resistance (not afraid of fires and cannot ignite).
- Light weight (lighter than brick), thanks to the porous structure, which significantly reduces the load on the foundation.
- Low level of thermal conductivity, maintaining a comfortable atmosphere in the room.
- There is negligible minimal shrinkage of the walls, which allows for cladding immediately after laying.
- Possibility of using the material in any climatic conditions.
- Good flexibility for processing (cladding, plastering).
- Compatible with natural wood lining, plastic and fiber-reinforced concrete panels, plywood, and metal profiles.
- It is resistant to corrosion and deterioration, and prevents the appearance of fungi and mold.
- Favorable cost (average price for 1 block is 30 rubles/piece).
- Using any type of masonry mortar - sand-cement or adhesive.
Considered as disadvantages:
- Waterproofing from the outside is necessary due to the peculiarities of the pore structure on the surface.
- Can only be cut with a grinder or electric saw with special attachments.
- It requires finishing, because without it, over the course of several years, it loses its strength characteristics.
- Not suitable for building a foundation (the composition of the stone will not withstand such a heavy load).
- Forms cold bridges without insulation.
The advantages of using expanded clay concrete products outweigh the disadvantages, so it is believed that this building material is very beneficial for construction.
To solve the problem with cold bridges, during the work process they use jute insulating tapes, which are placed together with the glue or cement solution used, not forgetting about finishing and insulation.
More detailed information about the pros and cons of expanded clay concrete blocks is given in this material.
What is a house made of expanded clay concrete blocks?
When thinking about developing a project and constructing a one-story house, a country house, or a two-story mansion with an attic from expanded clay concrete, it is necessary to study the features of the building material, the basis of which is the following components:
- Portland cement;
- granulated clay;
- sifted sand;
- water.
At the moment, construction expanded clay is used for the production of mainly two types of products: hollow and solid.
The technology for manufacturing expanded clay-filled concrete involves mixing the ingredients, preparing the composition, pouring it into containers and vibrating compaction. Calculation of the number of blocks for construction, which are much larger than bricks, must be made taking into account the size of the products, which is 200x200x400 mm.
Thanks to the use of lightweight, porous and, at the same time, durable expanded clay in the production of expanded clay concrete, the products are distinguished by:
- reduced weight. This allows you to reduce the load on the foundation and use a lightweight pile or strip foundation as a base;
- reduced thermal conductivity. Warm material maintains the temperature of the room, which quickly warms up;
- slight shrinkage. After completion of the masonry, changes in dimensions are minimal, which allows the exterior of the building to be cladding immediately;
- strength, which is enhanced by an armored belt installed along the perimeter of the upper part of the walls. It increases strength by evenly distributing the mass of wood floors or concrete slabs.
Hollow products are used to construct internal partitions, and sometimes as an additional thermal insulation layer
When constructing a building from expanded clay concrete, the following types of blocks are used:
- Hollow. They are characterized by increased thermal insulation properties and are used for the construction of partitions inside buildings.
- Full-bodied. They are characterized by increased strength and are used for the construction of walls and foundations that can withstand significant loads.
The rough surface structure allows for easy finishing. You can additionally insulate the walls by lining them with bricks. How to finish the building and how much financial resources to spend is determined individually by everyone.
Approximate construction time
The construction of walls with expanded clay blocks is much faster in terms of time, since 1 product replaces 8 bricks. The construction time is influenced by factors such as :
- total area of the building;
- complexity of the project;
- number of workers (1 person can lay only 3 m3 of blocks per day).
The construction period is strictly individual , and depends on the shrinkage time of the foundation (for a strip foundation - 6 months, monolithic - 1 year). In general, the construction of a turnkey expanded clay concrete house can take 1.5 years (less or a little more), depending on the number of workers involved in the process. If you build it yourself, the construction process may take longer.
When a contract for the provision of services is signed by a local construction company, a team of professionals, if they have the necessary tools and equipment, will complete the work in a short time.
Foundation for a house made of poured expanded clay concrete
The construction of a foundation made of expanded clay concrete for an ordinary individual house can be carried out according to the above scheme. As you can see, the sand and gravel base will be 30 cm, the strip foundation is made 60 cm high, of which 10 cm is above the ground surface. If you want to raise the house with a foundation to insulate the floors, this can be done to the height you choose. Typically this height is 30-50 cm. The above option is sufficient for light walls filled with expanded clay.
If necessary, the foundation for an expanded clay concrete house can be made of concrete slabs. This will significantly reduce construction time, but will require the use of special equipment.
