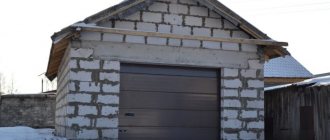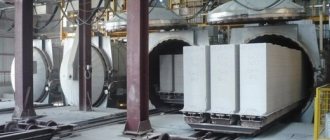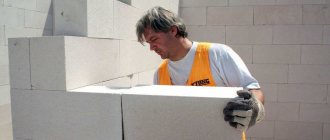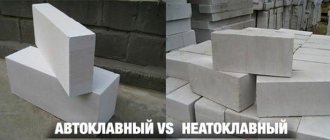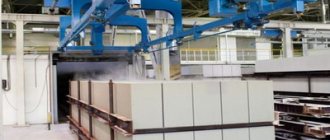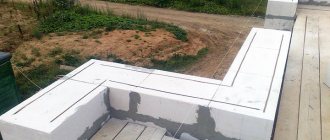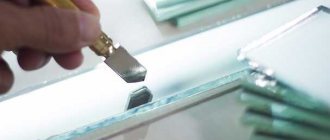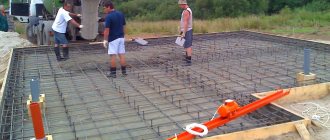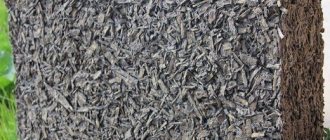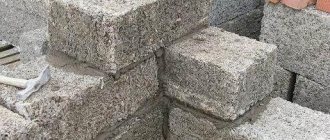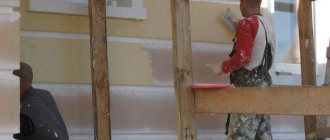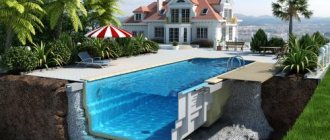These materials include aerated concrete blocks - an excellent construction raw material for the construction of walls not only in a residential building, but also in utility rooms, garages and basements.
Knowing the characteristics of the block material, as well as the construction technology, you can independently build the walls for the box of the house.
What is an aerated block?
Aerated concrete block is a building material made from foamed concrete mortar.
This solution is based on lime, quartz sand and aluminum powder. As a result of a chemical reaction between the components, foaming of the mass occurs and pores are formed. The building material does not emit harmful substances into the atmosphere , so it is safe for humans.
The solution is poured into molds and dried. The finished stones are light in weight, but at the same time durable, have good thermal insulation properties, and therefore are widely used for civil construction.
Read more about what a gas block is here.
Pie wall made from aerated concrete blocks
A wall pie made from an aerated concrete block is the sum of all materials used for the final design of the wall before putting the house into operation. This includes insulation, finishing materials, as well as other elements that help make the wall suitable for operating conditions.
A wall pie made of block aerated concrete consists of the following layers, starting with the inner one:
- primer;
- putty;
- leveling layer;
- primer;
- aerated concrete;
- leveling plaster;
- insulation;
- reinforcing layer;
- leveling plaster;
- decorative plaster;
- painting.
Metal rods are also used to reinforce aerated concrete masonry.
The first layers - primer, putty and leveling layer with primer are used from the inside of the house . Here everything depends on the preferences of the owners: how exactly they want to decorate the walls inside. You can also insulate the walls inside: for high-quality insulation, you will need to install a layer of waterproofing, since condensation can settle on aerated concrete and over time the insulation will have to be changed.
Often, insulation for a cake is done from the outside: sheets of insulation are installed on aerated concrete and secured with special plastic dowels. Then a reinforcing layer is made of glass and plaster, and then a layer of leveling plaster is applied. At the final stage, you can decorate the walls with paint or special artistic plaster.
Laying the first row of aerated concrete blocks
Before laying the first row of blocks, the base is prepared. Cut-off horizontal waterproofing is carried out. Roofing felt, any other rolled bitumen or polymer material, polymer-cement mortar based on dry mixtures can be used as a waterproofing material. To level the surface with a trowel or comb, a cement-sand mortar made in a ratio of 1:3 is applied to the waterproofing layer. The evenness of the base is assessed by level.
Particular attention should be paid to laying the first row of blocks. The convenience of further work and the quality of the entire building depend on how smoothly the laying of gas silicate blocks is done in the first row. Control over the evenness of the installation is carried out using a cord and a level. Aligning the blocks of the first row horizontally is done with a rubber mallet.
If there is a gap in the first row of masonry, the value of which is less than the length of the whole block, it is necessary to make an additional block. When making a block, cutting aerated concrete is done with a Ytong block saw, hand saw or electric saw. The sawn surface is leveled with a trowel or aerated concrete plane. The end surfaces of the additional block must be completely coated with glue during installation.
Requirements for the thickness of walls and partitions
According to the building codes and regulations, there are requirements for the thickness of aerated concrete walls, which depend on the type of walls. They can be capital (load-bearing) or internal (partitions). If a country house or garden house is being built from block material, then the minimum wall thickness should be at least 200 mm.
If this is a ground floor or basement, then the thickness increases: it will be 400 mm according to the standards, and you need to use stone with a density of D500-D600 . For partitions between two different apartments in the same house, you need to use a stone with a thickness of 300 mm, and for partitions between rooms within the same dwelling - a stone with a thickness of 100-150 mm.
More detailed information about the requirements for the thickness of aerated concrete walls is in this article.
Calculation and dimensions of the required quantity
Types of aerated concrete blocks
Stones are produced in rectangular or U-shaped shapes. The second option is used to design wall openings and before laying floor slabs.
Size of aerated blocks for building a house, standard:
- U-shaped - height 250 mm, width 200 - 400 mm, length 500, 600 mm;
- Rectangular - height 200 - 250 mm, width 100 - 400 mm, length 600, 625 mm.
When constructing internal partitions and walls, preference is given to stones with a thickness of 100 - 150 mm, and external vertical fences are built from blocks with a width of 400, 300, 240 mm.
To calculate the amount of material, the following methods are used:
- by the area of the external walls;
- by the volume of the walls.
In the first method, they take a building plan and measure the length of external fences in separate areas on it, then add the values. The perimeter is obtained, which is multiplied by the height from the base to the roof, and this is how the area of the external walls is calculated. The square footage of internal partitions is calculated in a similar way. The area of openings for doors and windows is subtracted from the resulting value.
The next step is to count the number of stones per 1 m². For example, the area of a block is 0.12 m² (0.2 x 0.6 m), so there are 8.33 pieces in a square (1: 0.12). The total square footage of the external walls is divided by 8.33 and the number of stones is obtained. The same is done with the parameters of internal partitions to obtain the number of aerated concrete blocks. For cutting to size, add 3% to the number of blocks.
Another method is used if aerated concrete products are sold not in pieces, but in cubic meters. The obtained area of the external walls and separately the square footage of the partitions are divided by the thickness of the block as it will be laid in the structure. Obtain the total volume of required material. If you need to isolate the number of stones from this calculation, calculate the cubic capacity of one stone.
Volumes of individual blocks:
- a block 600 x 300 x 100 has a volume of 0.018 m³;
- 600 x 300 x 150 - 0.027 m³;
- 600 x 300 x 200 - 0.035 m³;
- 600 x 300 x 250 - 0.045 m³;
- 600 x 300 x 300 - 0.054 m³;
- 600 x 300 x 350 - 0.063 m³;
- 600 x 200 x 400 - 0.048 m³.
The resulting total volume of external fences and separately internal partitions is divided by the cubic capacity of the corresponding blocks, and the number of elements is found.
Masonry technology in the house and apartment
Once the thickness of the walls has been selected taking into account the region of residence and construction of the building, you can begin laying.
There are several nuances here: it is important to maintain the number of layers and make the wall such that moisture does not penetrate into it, and the house is windproof and warm.
If you decide to build thin load-bearing structures, then you need to insulate them well . To do this, use mineral wool or plastering.
During masonry, ventilation gaps must be installed to prevent condensation from forming on the stone. A layer of waterproofing is laid on the dried foundation, then the first row is laid, and markings are made first. Particular attention is paid to the corners and reinforcement of the masonry.
You will learn about laying walls from aerated block from our material.
Material reinforcement
All lightweight block materials must be additionally reinforced to make the wall masonry stronger. The following technologies are used for this :
- horizontal seams between rows of masonry are reinforced;
- the seam should have a thickness of 3 mm;
- the reinforcement is placed in special grooves;
- to make grooves use a hacksaw: aerated concrete is very easy to cut;
- the distance from the groove to the edge of the block is at least 6 cm;
- the furrows are cleaned of dust and dirt with a stiff brush, the reinforcement rods are placed in the grooves;
- The groove is filled 2/3 with glue.
Excess glue is removed with a spatula, after which I proceed to laying the next row.
Note ! On long spans, you need to make long grooves and insert reinforcement of the same size. To make the task easier, make a template from a wooden board.
Read about the features of reinforcing walls made of aerated blocks here.
Rules for forming openings
It is easy to obtain a perfectly even opening in aerated concrete , since the material is very easy to saw with hand and electric tools. The masonry above the window will experience heavy loads during operation, so it is recommended to strengthen it. To evenly distribute the load over a window or doorway, reinforcement is installed using a wall chaser.
Its diameter is 12 mm, it should easily fit into the groove. The groove is filled with mortar, and the ends of the reinforcement should extend 50 cm. It is also necessary to install a lintel made of timber or monolith.
This article describes how to create an opening in aerated concrete walls.
You will learn about the features of laying walls made of aerated concrete from this video:
Insulation
To insulate walls made of block aerated concrete, first prepare the facade: level its surface, clean it, and prime it . Then the profile for the insulation is installed. If it does not require a frame, then this stage is skipped.
Next, the insulation is installed: on the frame or with glue and fasteners. At the final stage, decorative finishing is performed: first a primer is used, then a reinforcing layer, again a primer and the final decorative layer.
You will learn more information about insulating walls made of aerated concrete from this article.
Laying aerated concrete block
Walls made of aerated blocks are removed in the following sequence:
- Markings are made on the foundation.
- The slats are installed and the rope is pulled.
- Concrete is poured and the first row is laid out.
- The first row is checked for evenness.
- Gas blocks are laid out along the wall.
- After laying, reinforcement is carried out.
- The surfaces of the blocks are smoothed with a grater manually or sanded with a machine.
It is better not to use broken and deformed blocks when forcing boxes at home. They should be used when laying interior partitions.
Noise and sound insulation
Due to the fact that aerated concrete blocks have a porous and cellular structure, they are able to absorb and dissolve sound well. Therefore, they are often chosen as a material for building walls. But many owners of such housing do not have the soundproofing characteristics of aerated concrete, and they additionally carry out work to soundproof the structure.
To do this, you can use finishing materials from the inside - tiles, wallpaper, plaster . Such raw materials will additionally eliminate noise penetration.
On the outside you can use polyurethane foam and polystyrene foam. These materials will help protect walls from loud sounds. To secure them, special glue is used, and the slabs of raw materials are additionally fixed using fasteners.
Read more about noise and sound insulation of walls made of aerated blocks here.
Waterproofing
To prevent the block material from deteriorating from moisture, it is additionally protected with a layer of waterproofing. To do this, they use a primer and plaster compositions, treat the aerated concrete with decorative tiles, stone, and cover it with bricks. First, the walls are cleaned of dirt and other foreign objects, then the protruding parts of the tongues are polished.
Next, a primer is applied to the wall. When it dries, apply a one-component putty and reinforcing material. Then a leveling layer is applied and at the final stage it is finished with finishing materials.
Read about waterproofing walls made of aerated concrete in our material.
Correct installation of floors
Before installing floor slabs on a box of aerated concrete blocks, it is necessary to construct a reinforcing belt around the perimeter .
This is necessary to evenly distribute the load on the walls of the lower floor house. The reinforcing belt is made 150-200 mm thick above the load-bearing walls. The support area inside the wall should be 100-170 mm.
There must be joints between the floor slab and the walls: their thickness should be 170 mm. To avoid chipping, it is recommended to use reinforced mesh in load areas .
More extensive information on the installation of floors for walls made of aerated concrete blocks can be found in this article.
Laying subsequent rows of aerated concrete blocks
The next row of masonry begins from one of the corners. In order to ensure the evenness of the rows, it is necessary to install wooden slats or corner ones, and if the wall is of significant length, intermediate lighthouse aerated concrete blocks. Laying rows is carried out with ligation of blocks - displacement of subsequent rows relative to the previous ones. The minimum displacement is 8 cm. The glue protruding from the seams is not rubbed off, but is removed using a trowel.
Additional blocks and blocks of complex configuration are made using a Ytong block saw, an electric saw or a regular hacksaw with carbide attachments. Aerated concrete blocks are freed from the film as necessary so as not to be exposed to precipitation. The laid wall fragments can be protected with film left over from the already unpacked blocks.
Crack repair
Cracks in walls appear for several reasons: movement of the foundation or temperature changes during masonry. Another factor is the excess moisture of the mortar on which the laying is carried out.
Important ! Before sealing cracks in a block aerated concrete wall, it is recommended to thoroughly clean them, removing debris and dust from the cracks.
The crack is sprayed with water or covered with an aqueous solution , then primed with a mixture of PVA and water. Small cracks up to 0.4 mm are sealed with any solution. If the crack has a diameter of 10 mm, use a porous type adhesive composition. Large cracks up to 20 mm are sealed with glue or cement with the addition of crushed stone or gravel.
You can learn about repairing cracks in aerated block walls here.
Dismantling the structure
There are situations when it is necessary to dismantle walls made of block aerated concrete. Then you need to follow technology and also use certain tools. If it is not possible to do the dismantling yourself, then it is better to hire a team of workers.
When is it necessary and possible?
It may be necessary to dismantle a wall made of cellular concrete when the owners are planning a redevelopment. This often happens: while living in a house, you want to improve and expand the space .
Often there are more family members and an additional room is needed.
It is possible to dismantle a wall made of aerated concrete for redevelopment only when it is not load-bearing - otherwise it will completely disrupt the integrity of the structure. Partitions inside the house can be dismantled .
What will you need?
To dismantle a wall made of aerated concrete block you need to prepare:
- perforator with a “shovel”;
- ladder;
- respirator;
- glasses;
- bags for storing garbage.
You can also prepare a construction vacuum cleaner if the hammer drill allows you to connect a special attachment to it. You will also need a shovel to rake the debris into a pile. If the walls cannot be demolished, you can use a mallet.
How to disassemble?
First you need to protect all ventilation openings from debris and dust getting inside . Then you need to remove all sockets and switches. At the first stage, the plaster is cleaned or knocked down using a hammer drill with an attachment. Then they fix and remove all the wires and communications laid on the wall.
Next, they begin to groove and clean the seams in the masonry of aerated concrete blocks. After this procedure, aerated concrete blocks are easily removed. If there are intact stones, they can be left for further use, and the defective stones can be sent for recycling.
The process of dismantling a wall made of aerated concrete is shown in the video:
Average price per m2
The average cost of dismantling work in Russia depends on the complexity of the activities, as well as on the region. For example, in St. Petersburg for 1 sq.m. To dismantle the wall they charge from 800 rubles, in Moscow this amount is 750 rubles.
In regions remote from the capital, the price “floats” - from 650 to 900 rubles . In this case, you will have to pay separately for collecting garbage in bags and removing it: from 180 rubles per 1 cubic meter.
Cost of work
A house made of aerated concrete blocks, reviews of which are mostly positive, is an object of economical construction.
If the master plans to build a house from aerated concrete blocks, the price of a finished two-story turnkey project will cost 2.9-3.0 million rubles.
In conclusion, I would like to note that house designs with an attic are successfully applicable in southern climates. In the middle zone, such construction on aerated concrete is not advisable, since it will require a lot of costs for thermal insulation of the roof, attic floor and maintaining the accumulated heat.
The construction of a house from aerated concrete blocks according to technological operations is shown in the video:
Calculation of material and cost
To calculate the required number of blocks, you need to know the following parameters:
- length, width and height of the block;
- material density;
- the total length of all walls;
- the height of the walls at the corners;
- wall thickness;
- thickness of the solution;
- presence of masonry mesh.
Calculations are made using a formula or using special online calculators on the Internet. From here the cost of work on the construction of walls is calculated.
Read more about calculating the cost of aerated concrete walls here.
Pros and cons of use
The main advantages for which this material is chosen as a construction material for residential buildings:
- high level of thermal insulation;
- accuracy of block geometry;
- possibility of using special glue;
- good vapor permeability properties;
- fire resistance;
- light weight;
- environmental friendliness;
- light finishing.
Houses made of aerated concrete are warm and quiet, and construction takes place in a short time . But there are also disadvantages: among them, high hygroscopicity, the appearance of cracks if construction technology is not followed, as well as problems with interior finishing due to the need to use special compounds for adhesion.
Additional information about the advantages and disadvantages of aerated concrete can be found here and here.
Laying walls from aerated concrete and gas silicate blocks - video
It's better to see it once! An interesting video from which you can learn how to properly lay and reinforce walls made of aerated concrete blocks. Watch and learn!
Articles on this topic:
⇒ What is good about aerated concrete. Pros and cons ⇒ Thickness of the walls of a house made of aerated concrete - gas silicate ⇒ Interior decoration of the walls of a house made of aerated concrete, gas silicate ⇒ Exterior decoration of the walls of a house made of aerated concrete, gas silicate blocks
More articles on this topic
- How to make drainage around the foundation of a house with your own hands
- Installation of plastic windows at the dacha
- Load-bearing, self-supporting and non-load-bearing walls - what's the difference!?
- House, wall made of thermal block, thermal wall, flint granite, polyblock
- Sound insulation - sound insulation of a house, apartment
- Lessons from the Maidan for Russia.
- How to make a cheap prefabricated block foundation for a house with your own hands
- Ventilation of the attic and upper floors of a multi-storey building
