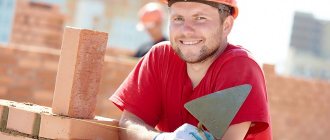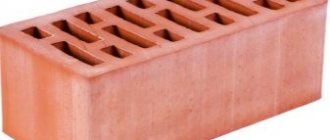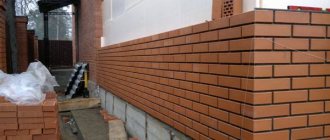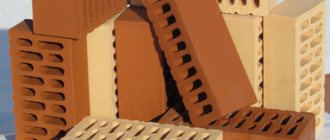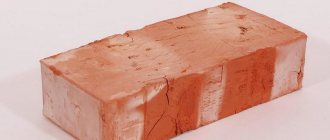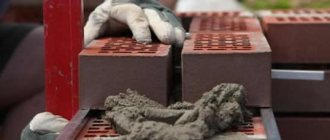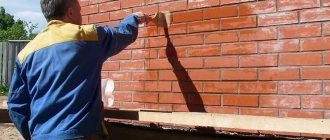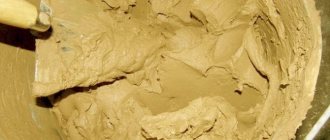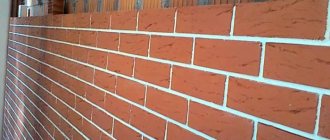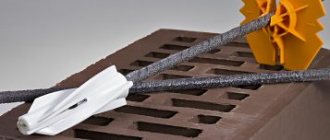To reliably and permanently protect the walls of the facade, as well as to give them a decorative design, facing bricks are used.
The coating for facades differs from ordinary brick in appearance and structure: it is lighter and has clear, even edges.
Facade material may differ in composition, color, shape, and size.
To correctly calculate the required amount of façade material, you must be guided by the size of the elements and the coverage area.
It is imperative that, taking into account each masonry pattern, you should select a certain number of bricks of different sizes.
Dimensions of facing bricks in 1m2 of masonry
In terms of size, the components can be standard (according to GOST) and European. The size does not affect the quality of the product in any way; the Russian size standard is selected in such a way that it is convenient to join spoons (long sides) as well as pokes (short sides).
For Europeans, the use of non-standard sizes emphasizes the uniqueness of the structure, so in production they do not take into account the adjustment of the dimensions of the component parts to the masonry pattern.
Bricks can be:
- single (standard (mm) - 250x120x65);
- one and a half (standard (mm) - 250x120x88);
- double (standard (mm) - 250x120x138).
According to European standards, facade bricks are produced in the following sizes (mm)::
- WF210x100x50;
- WDF210x100x65;
- DF240x115x52;
- 2DF240x115x113.
The first number indicates the longest edge of the element, the second - the short side of the pastel (working surface of the element), the third - the height of the part.
Types of masonry
Before calculating the required amount of material, you should decide on the masonry pattern. The masonry can be made using different colors to emphasize the expressiveness of the design and add originality.
Types of brickwork differ in their external pattern.
Among the variety of options, the most popular ones can be identified:
- block . Rows with the long part of the part are alternately laid on every second row with the short side. The joints match;
- gothic _ The parts are assembled in the same way, similar to the block version, only the joints are shifted;
- path . Laying is carried out with the long part from the front part in all rows, in each row the joints are shifted by half the length of the element;
- Lipetskaya _ Three rows of long sides, the next one - short. The joints do not move;
- tychkovaya _ Elements are laid only with the butt side offset;
- spoon _ The elements are laid only with the spoon part with an offset of half a brick or ¼;
- Brandenburg . The masonry is done alternately: two elements with a spoon part, one with a bonded part. In each row, a shift is made so that the butt element is at the junction of both spoon parts.
In addition, there are other types of masonry: cross, Dutch, modified Brandenburg, Flemish, Silesian. In addition, they often use a chaotic method, when a certain pattern is not followed, but elements of different colors are placed randomly.
Most often, when working without a planned design, they resort to using several colors of parts. In order to calculate how much façade material should be used, you should correctly calculate the area of the façade walls .
Parameters affecting weight
The most obvious factor affecting the weight of brickwork is the material from which the brick is made. The following types of working and facing products are used in construction:
- Red (ceramic). It is made from different types of clay and plasticizers. Products are molded on a press and hardened during the firing process. The weight of one solid product reaches on average 3.45 kg, hollow - 2.4 kg, facing - 1.45 kg.
- White (silicate). Made from quartz sand and lime, it is heavier and more durable than red. The solid version weighs 3.7 kg, the hollow version - 3.2 kg, and the facing version - 3.95 kg.
Parameters of piece material Source stroy-podskazka.ru
See also: Catalog of companies that specialize in completing unfinished houses
- Additionally, hyper-pressed (cement-based) and clinker bricks are used in construction. Clinker is made from refractory clay and fired at high temperatures. A single cladding product weighs approximately 2.5 kg.
All types of products are presented in a range of sizes and shapes. It follows that to create one cubic meter of brickwork, a different amount of piece material will be required, and accordingly, the mass will be different.
If it is necessary to reduce the load of the structure on the base, use hollow bricks, which weigh approximately 30% less than their monolithic counterpart. It has another important advantage: due to the emptiness, its thermal conductivity is lower and heat is retained better.
Solid brick is used where heavy loads are expected: load-bearing structures, plinths, basements, steps, foundations. Heat-resistant varieties are needed for laying stoves and fireplaces.
Brick cladding on a facade of complex shape Source samstroy.com
Hollow piece material can be ordinary and facing, and forms a lower specific gravity of brickwork. It is suitable for the construction of load-bearing and internal partitions in low-rise private construction. It is also convenient to construct outbuildings, gazebos, and verandas.
How heavy the masonry will be depends on the porosity. There are pores in any brick, and the more there are, the lower the heat and sound conductivity. Such an important parameter as the density of the material depends on the number of pores; it decreases with increasing porosity. To make the material more porous (and lighter), organic matter (sawdust) is added to the raw material at the mixing stage. During firing, it burns out, leaving small voids filled with air.
Additional factors affecting the weight of a brick cube are the weight of the masonry mortar and reinforcement. Cement consumption (hence, its mass fraction) largely depends on the following parameters:
- From the size of the piece material. If you choose a larger brick, you will need less masonry mortar, and vice versa.
The thickness of the masonry mortar varies from 1 to 3 cm Source moyastena.ru
How to correctly calculate the wall area
The determination of the working surface is calculated sequentially using some calculations:
- measure the length, height of the surface, then multiply these indicators. A similar calculation must be performed for each standard (rectangular or square) wall;
- add up the area of all the walls of the facade;
- measure the length and height of the windows, calculate the product of these indicators for each window;
- similarly to windows, calculate the area of doors;
- from the sum of the areas of all facade walls, subtract the sum of the areas of all windows and doors of the facade.
The resulting result will be exactly the area that needs to be covered with brick. When the necessary calculations have been made, you can begin to calculate the required amount of facade material.
IMPORTANT!
When calculating the area covered by facing masonry, you should add material for the design of corners and openings, and also take into account the size of the jointing.
Moreover, it is imperative to take into account damage or errors during the installation process, which obliges you to purchase building components with a slight surplus.
Amount of solution per 1 m²
The strength of masonry directly depends on the cement, the correctness of its preparation, and its composition. When calculating the solution, it is necessary to take into account the water absorption of the building material, seasonality of work, and the porosity of the surface of the elements .
NOTE!
If the brick is porous, then it requires more mixture.
The solution for a porous structure should be mixed approximately 20% more than the calculated value.
According to the norm, the consumption of mortar for facade cladding depends on the thickness of the wall.
So, for laying a brick ¼ thick, the required mortar is required depending on the brand of material:
- for M100 - 5 kg;
- for M75 - 4 kg;
- for M50 - 2.5 kg.
You can also calculate how much solution is required for ceramic and silicate composition, based on the standards for 1 m² of wall:
- cladding thickness 25 cm - 0.62 m² (for ceramic or sand-lime brick);
- wall thickness 38 cm - 0.095 m² (for a hollow look);
- width 25 cm - 0.05 m² (for a hollow look).
So, if the composition of the mixture assumes a consumption of 1/3, then for a hollow material with a masonry width of 38 cm, the calculation should be made as follows: 0.095x490. The result is 47 kg of solution.
If the solution is prepared correctly, then the consumption will be as close as possible to the standards.
How much single brick is needed?
When calculating the amount of brick per 1 m² of masonry, you should be guided by average indicators.
So, for a single material according to the type of masonry, the following size of bricks with and without mortar joints is required:
- half a brick - 61 pcs. (without seams), 51 pcs. (with mortar joints);
- one element - 128, 102 pcs.;
- one and a half - 189, 153 pcs.;
- two elements - 256, 204 pcs.;
- two and a half elements - 317, 255 pcs.
For bricks of other sizes, there are other indicators. The data approximately reflects the amount of material that is required, based on different dimensions of the parts.
For one and a half
For a one-and-a-half element, depending on the method of work, the number of parts without seams and with mortar seams is required:
- half a brick - 45, 39 pcs. (with mortar joints);
- one brick - 95, 78 pcs.;
- one and a half elements - 140, 78 pcs.;
- two - 190, 156 pcs.;
- two and a half - 235, 195 pcs.
For double
For double material according to the masonry structure, the following number of parts without seams and with seams is required:
- half a brick - 30, 26 pcs. (with mortar joints);
- one - 60, 52 pcs.;
- one and a half elements - 90, 52 pcs.;
- two - 120, 104 pcs.;
- two and a half bricks - 150, 130 pcs.
You can calculate the number of parts per 1 m² yourself; it will be approximately the same as according to the standards.
To do this you should:
- calculate the area of one element (the product of the height and the long edge);
- calculate the number of parts in 1 m²;
- The volume should be divided by the area of one part.
This is how the number of bricks in 1 m of masonry without seams is obtained for a one and a half type of facade material. For seams, you can add about 1 cm to each length.
After adding for the one-and-a-half element, the size of the standard element is 26x7. With such indicators, you should calculate the volume of the part and the quantity in 1 m² (square meter).
IMPORTANT!
To determine the number of bricks based on the surface area of the facade, the error for all types of material should be taken into account, which is approximately 1.9%.
In addition, taking into account the breakage (5%), it is possible to determine how much material of a particular size is needed for facing work.
Specific gravity of brickwork 1 m3
The service life of the building, reliability and resistance to weathering are determined by the selected materials for construction.
One of the most versatile options is brick. In order to correctly calculate the foundation, load-bearing walls and individual partitions, you need to know the specific gravity of m3 of brickwork. The value depends on the manufacturer who provides the information, including tolerances. They become an inevitable necessity at the time of construction. To avoid excessive load on the foundation and premature failure, you need to know the range within which the weight of the structure can fluctuate. It is important to understand that related factors also influence the calculation. These include the mass of the solution.
How does brick affect the mass of a structure?
To create masonry products, various types of raw materials are used. Most often these are the following options:
- Sand.
- Clay.
- Lime.
Each material has its own characteristics, and the production process can be represented by various techniques. All this directly affects the subsequent weight of a cubic meter of structure.
The most versatile option is standard clay brick. It is made from raw materials such as clay. Methodology: firing in an autoclave oven at high temperature. The mass of m3 of masonry will reach 1.7-1.9 tons. This wide range includes both hollow and solid forms of the material.
Sand-lime brick is no less in demand. It is made from quarry sand, water, quicklime and auxiliary additives. This allows you to improve the characteristics of the material, increasing strength and service life.
One of the modern options is sand-lime brick M150. The main advantage is excellent quality. Modifiers and dyes are additionally added to the composition. The creation process is based on molding, drying and pressing. The result is a mass of a cube of brickwork within 1.5 tons.
Features of calculating a cube structure
A cubic meter of masonry includes some parameters. Among them:
- The mass of the stone itself.
- Binding mortar or cement.
- Glue.
That is why you need to take into account all the details so that the calculation is correct.
Cement consumption is determined by the type of brick chosen, its dimensions and the width of the seam. On average, 0.3 cubic mortar is consumed per m3 of construction. Weight reaches 500 kilograms.
In accordance with this, the specific gravity of the finished structure also changes. The remainder is 0.7 cubic meters, represented by the masonry material itself. If it is a red brick, the cube will consist of 400 pieces on average, and for the silicate type - 300 pieces. Weight reaches 1.5-1.9 tons depending on the type. Thus, each cubic meter of finished brick structure has a mass of 2-2.5 tons.
Why are calculations needed?
The design documentation includes the dimensions of the future building. In order for the foundation to meet the stated requirements of reliability and strength, it is important to determine the mass m3 of the structure. The calculation is an average volumetric indicator that can be taken from the table.
Knowing the maximum permissible value, it is possible to determine the safety factor for each supporting structure. The greatest loads are for plinths and lower tiers. For them, m3 of masonry should be based not only on standard calculations, but also on qualitative and quantitative characteristics.
When doing design work, it’s worth asking how much a cube of brick construction weighs. This will allow you to avoid shortcomings and defects in the construction process. Having carried out the calculation correctly, you will become the owner of a durable, reliable structure that will last for decades and will not bother you.
The number of facing bricks in a pallet depending on the type
To optimize shipment and safety of brick material, manufacturers store it in batches on wooden pallets.
Pallets for facing material are used in two types:
- 52x103 cm (small);
- 77x103 cm (large).
As a rule, the manufacturer indicates how many elements are in one pallet. If such an indicator is missing, then you can calculate how many pieces are in the first row of the pallet using the following formula: divide the area of the pallet by the area of the part. Multiply the result by the number of rows laid on one pallet.
According to the standard, the following number of parts (pieces) is placed on board pallets 77 cm wide::
- standard (25x12x6.5) - 420;
- one and a half (25x12x8.8) - 390;
- double (25x12x13.8) - 200;
- double with corrugation - 192;
- M150 - 280;
- single with torn edge - 308;
- corner with torn edge - 352;
- basement - 478.
It is not difficult to understand how many pallets are needed for a certain area.
Number of bricks per square meter
Having decided to build a cottage, a small country house, a garage or a bathhouse, you will have to not only acquire a good project, but also accurately calculate the required volume of consumables.
Since most buildings are built from stone, you need to know how much brick is in 1 m2. This will help not only to correctly draw up cost estimates and schedules, but also to hire the required number of workers. What to consider
In order to calculate how many bricks are in a square meter of a building, you need to decide on a number of parameters that affect the final volume:
1. Wall thickness. Depending on the planned load on the structure and the climatic conditions of the area, masonry is carried out in:
- half a block (width 120 mm);
- 1 (width 250);
- 1,5 (380);
- 2 (510);
- 2,5 (640).
- single 250x120x65 mm;
- one and a half (thickened) 250x120x88;
- double 250x120x138.
3. The thickness of mortar joints between rows - as a rule, it is 10 mm.
How to make a calculation
The amount of artificial stone in a half-brick masonry is calculated according to the following scheme:
- The area of 1 bar is determined. If a standard one is used, then, converting its dimensions to a meter, we calculate using the formula: 0.25x0.06 = 0.01625 m2.
- The exact number of 1 m2 is calculated by the formula: the unit of area is divided by the size of 1 stone. In this case it will be: 1:0.01625=61.538. After rounding, we get 62 pieces of a standard format in 1 m2 when laying half the product. Naturally, for thickened and double bars the quantity will be different, since they have different dimensions.
- The material is placed on the mortar, so the thickness of the side and tray seams should be taken into account. Knowing that this value is 0.01 m, we add it to the length and thickness of a single bar: 0.25 + 0.01 = 0.26 m; 0.065+0.01=0.075 m. Accordingly, the surface area, taking into account additional dimensions, will be: 0.26x0.075=0.0195 m2. For 1 m2 in this case you need: 1: 0.0195 = 51.28, rounding, we get 51 pieces.
To find out how much per sq. m of masonry in 1 brick of thickened stone, the following calculation is made:
1. The construction scheme of 1 block implies that the wall will be formed from the end sides, then the area of 1 clay rectangle is calculated based on the length of its end (short side) and height. In the case of thickened raw materials, this will be: 0.12x0.088=0.01056 m2.
2. Accordingly, the consumption of bricks for cladding per 1 m2 will be: 1: 0.01056 = 94.696 or approximately 95 pieces.
If the house design includes internal partitions with good load-bearing capacity (for heavy structures), then their construction requires the use of a construction scheme of one and a half bars, although ordinary internal walls are placed in 0.5 or 1.
The calculation for a standard size made using the above formula shows that to lay a partition of 1.5 bricks you will need 189 pieces, one and a half – 140, and double – 90.
When constructing basement and load-bearing walls of houses in a temperate climate zone, experts consider the optimal option to be a work scheme of 2–2.5 pieces of regular or one-and-a-half formats. You can find out how much masonry there is in 1 m2 of 2 bricks, 2.5, and so on from the table:
| Laying method | Number of bars*, (pieces) | Number including mortar joints** |
| Half | 61 | 51 |
| 45 | 39 | |
| 30 | 26 | |
| 1 stone | 128 | 102 |
| 95 | 78 | |
| 60 | 52 | |
| B 1.5 | 189 | 153 |
| 140 | 117 | |
| 90 | 78 | |
| AT 2 | 256 | 204 |
| 190 | 156 | |
| 120 | 104 | |
| B 2.5 | 317 | 255 |
| 235 | 195 | |
| 150 | 130 |
