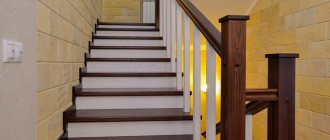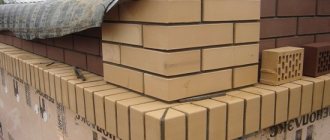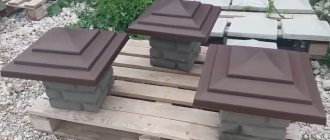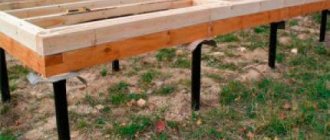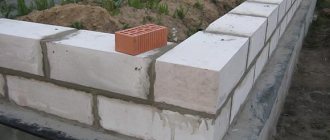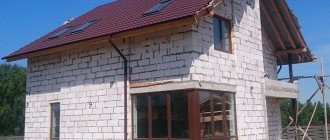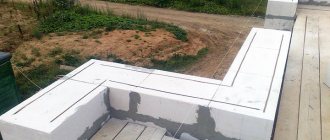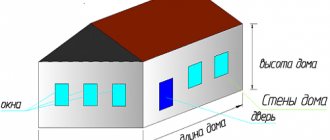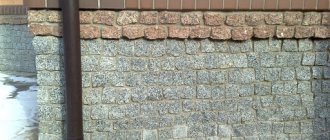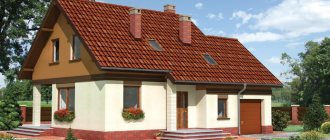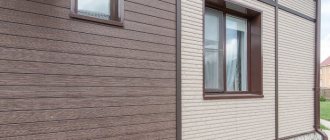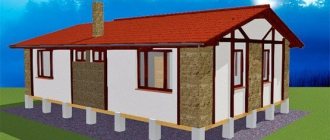Covering a house with bricks: Advantages and disadvantages
The advantages of brick cladding include not only externally attractive properties. The cladding serves as protection for the main wall material from the effects of destructive climatic factors.
If we compare facing bricks with facade plaster, they have much higher strength to mechanical stress.
Compared to vinyl siding or painted corrugated sheets (as part of ventilated facades), any type of brick is better able to withstand exposure to solar ultraviolet radiation. And facing the façade with stone tiles or porcelain stoneware can collapse due to poor adhesion of the walls and mortar.
Finishing with facing bricks allows for simultaneous insulation of the facade.
Of course, the thermal insulation properties of dense materials are low, but the use of hollow bricks and a layer of insulation makes it possible to achieve a high level of energy saving when heating in winter and air conditioning in summer.
The disadvantages, in addition to the cost and labor intensity of the work, include the high load on the foundation, which must be taken into account when designing or reconstructing a house.
Brick for facing a house, its types
For external cladding and decoration of buildings, mainly three types of bricks are used:
- Hyper pressed,
- Clinker,
- Ceramic.
In the production of hyper-pressed bricks, cement, crushed limestone and various types of pigments are used.
All components are mixed and processed under very high pressure. However, such bricks cannot be fired. Thanks to its texture and special uneven chipping, the brick looks like natural stone. If you line a house with hyper-pressed facing bricks, you will get the following advantages:
- The facade of the building will acquire a well-groomed decorative appearance,
- Due to the wide selection of colors, you can play with the design and create your own unique style.
The only disadvantage is that the structure of this type of brick is so dense that it does not leave any air gap, which means the building will require additional insulation for the winter.
Another type of brick is clinker, made from a special type of clay processed at very high temperatures.
Thanks to this processing method, the brick is quite moisture resistant and is not afraid of low temperatures. Increased strength characteristics make it possible to use it in the finishing of window and door openings, basement floors, and also as a road surface. For example, you can use it to pave the driveway to your house.
If you decide to prefer ceramic bricks for cladding, then it is best to choose hollow ones.
It will not create excessive pressure and load the foundation of the house. The disadvantage of this type of brick is the increased consumption of cement mortar for masonry, since the mortar will disappear in the cavities of the brick. In order to minimize loss, it is recommended to purchase bricks with the smallest holes on the surface for laying.
Features of wall cladding made of different materials
The facing masonry runs in half a brick.
The self-supporting capacity of such a false wall is low. It must literally be tied to the facade. For this, different materials are used: ready-made flexible connections, anchors, nails, strips of sheet metal, masonry mesh.
The method of bonding, the need for insulation, the presence of a ventilated gap and vents depend on many properties of the facade material: strength, vapor permeability, holding force of fasteners, size of building blocks, etc.
Brick
In this case, everything is relatively simple. Both the wall and the cladding have almost the same parameters, including the dimensions of the brick. The most common fastening method is ready-made flexible connections made of metal or fiberglass.
A flexible connection is a rod that has seals at the ends in the form of a “powder” of quartz sand (to improve adhesion). Such a rod is attached at one end to the horizontal mounting seam of the wall, and at the other to the cladding.
If the seams do not match, then in the facing masonry the rod is placed in a vertical seam. Such cladding usually takes place simultaneously with insulation.
For a newly built brick house, this makes it possible to reduce the thickness of the external walls and the total load on the foundation.
If polystyrene foam is used as insulation, then a ventilation gap is not needed. When using mineral wool, there is a need to ventilate water vapor from it.
Therefore, on the side of the facing layer, a washer with a lock is put on the flexible connection, which presses the insulation mat against the wall of the house and leaves a ventilated gap between it and the facing. That is, the flexible connection also serves as a fastening for the insulation (there is no need to use umbrella dowels, as in curtain wall facades).
Number of connections per 1 sq. m walls - 4 pieces (in openings - along the perimeter every 30 cm), minimum depth into the seam is 90 mm, maximum - 150 mm.
Technology for creating brick cladding
How to cover a wooden house with bricks? As with other cladding options, the process begins with pre-treatment of the walls: they need to be coated with antiseptics and fire retardants, and then a wooden frame and insulation will be installed.
How to properly line a wooden house with bricks? To connect a wooden wall and brickwork, metal pins are used, which are placed into the wall at an angle and into the mortar between the bricks.
Such fasteners should be located every 100 cm horizontally and every 4 rows vertically. This will turn the building into a single monolithic structure, and the house will be more durable.
How to brick a log house? All facing work can be carried out only after shrinkage has been completed.
At least six months must pass from the moment of assembling the log frame of the house: only when the logs finally take their places can they be covered with brickwork and bandaging. It is advisable to level the walls, the cladding should be positioned strictly vertically, the location of the bricks is checked using a building level and a plumb line.
Cover the house with brick: Cinder block or monolithic houses made of cinder concrete
Cinder block is a lightweight concrete. Depending on its hollowness, the material can act in different capacities, including as a thermal insulator. Its main disadvantages are its unattractive appearance and low resistance to precipitation and wind loads.
Therefore, insulation of a cinder block house is usually not required, but cladding is required. The best material for this is considered to be brick with low water absorption (for example, clinker or hand-molded).
The vapor permeability of brick is lower than that of cinder block. As a result, in cold weather the dew point may “get” onto the cinder block, and water vapor will not be able to erode through the cladding.
To prevent the main wall from becoming damp and collapsing, you need a ventilation gap and vents at the bottom of the cladding (at the base) and at the top (under the roof).
As a flexible connection, a masonry mesh is used, one edge of which is fixed to the wall with a bracket and dowel, and the second (in the masonry joint of the cladding) should not go out.
The mesh is laid in every fifth row of brickwork.
Cover the house with bricks: Building blocks made of cellular concrete
Despite the differences in the manufacturing technology of aerated concrete and foam concrete, their load-bearing and thermal insulation properties are similar, there are only differences in vapor permeability (aerated concrete is higher).
Facing for blocks made of cellular concrete is mandatory - the reasons are, in principle, the same as for cinder blocks.
As with cinder blocks, insulation is not necessary, but a ventilation gap is needed. Therefore, the method of attaching the facing masonry to the wall is similar.
Cover the house with bricks: Wooden houses
This is perhaps the rarest case of brick cladding.
It is almost impossible to veneer a log house with bricks due to the characteristic corner cuts of the crowns. Log houses do not have this problem, but the feasibility of cladding is very doubtful - the acquired advantages are much less than the disadvantages.
Frame (or frame-panel) wooden houses are attractive due to the absence of “wet” work, speed of construction and relatively low cost. Brick cladding is possible and practiced, but it neutralizes these advantages.
In any case, insulation when facing a wooden house with brick is, in principle, not necessary, but a gap is necessary - the lack of ventilation and weathering of excess moisture will lead to rotting of the wood. In addition, it is mandatory to treat the walls with antiseptics.
If insulation is carried out, it is performed using mineral wool mats, which have high vapor permeability.
Installation of insulation is carried out over the lathing, using the technology of ventilated facades - with laying on top of a windproof, vapor-permeable membrane.
When insulating, as a flexible connection, they use not masonry mesh, but pieces of wire attached to the wall with nails or self-tapping screws (at the rate of 4 pieces per 1 sq. m).
Does a wooden house need brick cladding?
The compatibility of a wooden house and brick cladding quite naturally worries owners of wooden estates, because in their structure wood and brick are completely different materials.
Although brick itself is an excellent building material, building an individual residential building from this element alone, especially taking into account our climate, is not the best option. Because artificial stone has high thermal conductivity, and it is for this reason that the outer walls must be thick enough. But using it as a façade cladding for a wooden frame is a more profitable and effective method. With proper insulation, this method will help to significantly save on heating costs and give the building a clear view of a permanent structure. Therefore, along with modern plaster mixtures, sheathing and PVC lining, brick cladding is very often done.
However, when constructing such reliable protection, it is necessary to take into account some nuances. For example, the physical properties of wood or the specifics of using vapor barrier.
If the technology is followed, a vapor barrier and insulation are laid between the brick and wooden walls Source stonemuseum.org
An incorrect approach to combining materials can cause certain difficulties: from increased humidity in the premises to fungal damage to wall elements. And this will eventually lead to the destruction of the frame. Therefore, it is important to entrust construction work to qualified specialists.
Preparatory stage for old houses
For old houses, it is necessary to strengthen the old one or arrange a separate foundation capable of supporting additional brickwork.
- Strengthening the strip foundation. A trench is dug along the perimeter just below the depth of the old foundation. A cushion of crushed stone and sand is poured onto the bottom, formwork is placed on the ground side, the wall of the old foundation is cleaned of dirt, primed with bitumen primer, and holes are drilled for steel bars to which the reinforcement cage is tied. Pour the concrete mixture, not forgetting about the underground vents or basement windows. The expansion of a slab foundation is carried out using the same technology as a strip foundation. If the house stands on a pile or columnar foundation, then a similar one is used for cladding.
In principle, a pile foundation can be considered universal. Its load-bearing capacity is quite enough to support the weight of a half-brick wall.
Another feature of the cladding of old houses is the “poor” geometry of the walls. As a result of shrinkage and settlement of the house, deviations in levels usually occur. If shrinkage is more pronounced in wooden houses (especially those made of materials with natural moisture), then the settlement depends on the type of soil and the weight of the structure.
Therefore, when strengthening the foundation, this factor must be taken into account.
With the “horizon” everything is simple. And the “vertical” for new corners and walls must be counted from the point of maximum deviation of the old facade (taking into account the width of the masonry and the thickness of the insulation).
How to choose facing bricks for your home
Before you start work, you need to decide on the type of brick. First of all, everything depends on the goals and objectives that the owners of the estates set for themselves. If the goal is to improve performance characteristics, even sand-lime brick will do. And if the façade is important to the owners and you want to add your own flair to the exterior design of the building, it’s better to go with clinker or ceramic. In the case when it is planned to use other finishing materials after lining a wooden house with facing bricks, you can use artificial stone of any brand. Only in this case do you need to take into account the additional costs of plastering or other finishing options.
Cover the house with bricks: Types of facing bricks
Facing (or front) ceramic brick differs from ordinary bricks in its improved appearance, including a large selection of colors and textured surface. As a rule, this is a slotted (or hollow) brick that has good thermal insulation properties.
Clinker hollow brick is initially considered to be a facing brick. It has high mechanical strength and very low water absorption.
Hand-molded brick is chosen for retro style. High price and, as a rule, full-bodied format.
Hyper-pressed brick has high decorative properties, but is produced exclusively as solid brick.
The last two types are used either for cladding walls with high thermal insulation properties (for example, warm ceramics or cellular concrete), or together with the installation of a layer of insulation.
Cover the house with bricks: Laying facing bricks
The algorithm for laying facing bricks is standard - from the corners, which are used as beacons, with periodic checking of compliance with the levels. A calibrated square metal rod is used as a template for making a masonry joint of the same thickness - this is one of the simplest methods.
If the cladding is carried out without insulation and a ventilation gap, then the solution is applied not only to the brick, but also to the wall itself. If a masonry mesh is used as a connection to the wall, then no reinforcement is done.
In other cases, every fifth seam is reinforced with a mesh or two rods laid in parallel.
It is better to do jointing in the same plane with the surface of the wall, so that water does not collect in the seam, but flows down. The use of colored masonry mortar makes the cladding more attractive.
Every developer, sooner or later, thinks about the exterior decoration of his home.
The modern possibilities of this segment of the construction market are truly limitless. This includes plaster, plastic siding, wall slabs, façade tile cladding, or variations thereof.
But, until now, brick remains one of the most popular facing materials. Consumers have always associated brick with reliability and durability.
And the variety of its colors, textures, standard sizes, and types of masonry allows you to obtain building facades that are wonderful in design. If you cover an old house with bricks, the dilapidated building will turn into a modern and stylish one.
What brick to cover the house with?
Regardless of the material from which the facing brick is made, it must meet the following requirements:
- Correct shape geometry Clear edges Uniform coloring There should be no cracks or delaminations on the surface Frost resistance: F25, F35, F50, where the numbers show the number of cycles of alternating thawing/freezing, during which the products show no signs of visible damage, and the decrease in compressive strength does not exceed 20%. Products with frost resistance F25 are used in the southern regions of the country, F35 is suitable for central Russia, F50 is suitable for more northern regions. Water absorption - at least 6%
If you read the manufacturer's annotations, you will remember the proverb: every sandpiper praises its swamp. Those who produce ceramic bricks extol its characteristics in every possible way and belittle the advantages of silicate bricks.
And vice versa. This is understandable - competition. What do the facts say?
1. Ceramic brick – clay filler.
The technology for its preparation is more complex and time-consuming than that of silicate, which is why it is more expensive. The price of one brick ranges (depending on texture, shape, color) from 10 to 25 rubles. Its positive properties:
Water absorption – from 6 to 14%.
GOST allows you to increase this indicator depending on the type of clay used. Frost resistance - F25, F35, F50. For clinker products, this indicator is 100. Low thermal conductivity - 0.3 - 0.5 W/m°C Wide selection of standard sizes, textures and colors of products, which allows you to cladding not only walls, but also columns and arches. Density - 1300 - 1450 kg /m3, clinker - up to 2100 kg/m3. This indicator is important for calculating the bearing capacity of the foundation.
2.
Sand-lime brick. Filler quartz sand. The cost of the product varies from 7 to 16 rubles. Its properties:
- Water absorption - 6-8%. Frost resistance - from 15 to 50 cycles, depending on the manufacturer. Thermal conductivity - from 0.38 to 0.7 W/m °C Wide range of textures and colors of finished products. Density - 1500-1950 kg/m3.
A comparative analysis of the characteristics shows that both types of facing bricks have positive and negative properties. Ceramic products are superior in density (with the exception of clinker versions) and thermal conductivity. Not as radically as is commonly believed, but still.
Therefore, if it is necessary to increase the thermal conductivity of a house (this applies more to building structures made of cinder block, brick, etc.), or when cladding an old house to reduce the load on the foundation, then ceramic products are used.
But sand-lime brick is more affordable in price, has better sound insulation characteristics and absorbs moisture worse. The color scheme and texture of the products are not very different, but ceramic products have a much larger choice. The quality of finished products directly depends on the integrity of the manufacturer.
3. Bricks that are made using semi-dry hyperpressing technology. For example, products of the Bassoon brand, with shell rock fillers.
With other indicators almost equal to ceramic brick, it has frost resistance of up to 100-150 cycles and increased density. Price from 17 to 38 rubles. per product.
We calculate the material
In order to properly veneer a wooden structure with brick blocks, it is necessary to select the right amount of material.
In order to correctly veneer a wooden structure with brick blocks, it is necessary to select the right amount of material. It is worth remembering that a supply of building materials will allow you to avoid unpleasant surprises at the construction site.
So, the calculation of standard bricks is made according to the principle of block consumption per 1 m2. It is generally accepted that there are about 50-55 blocks in this area. Therefore, it is worth determining the area of each wall of the house, summing them up and, as a result, simply multiplying the resulting number m2 by 55. At the same time, it is advisable to buy a reserve of 10-15% in case of an unexpected battle at the construction site.
- The ready-made cement mortar for bricklaying is calculated according to the principle of 2 kg of ready-made mixture per 1 m2 of cladding.
- The masonry mixture is mixed from sand, lime and cement in a ratio of 9:2:1. All bulk ingredients are combined using a construction mixer and diluted with water to the consistency of soft sour cream.
Do not forget about the amount of ready-made concrete mixture for pouring the foundation. It is calculated by multiplying the perimeter of the base by its width and depth. As a rule, these parameters for the Moscow region are 0.3 meters and 0.5 m.
