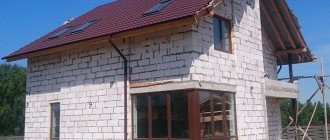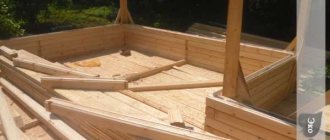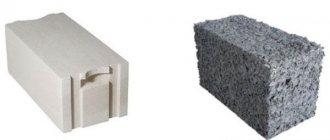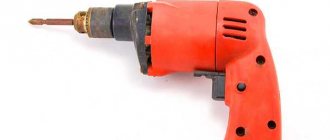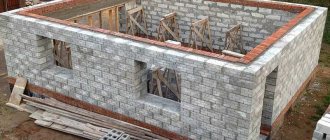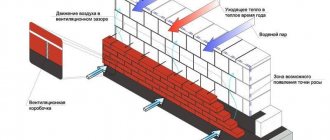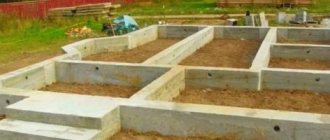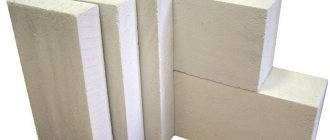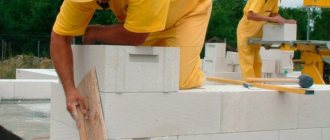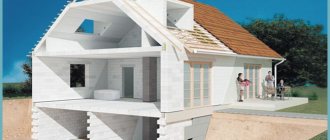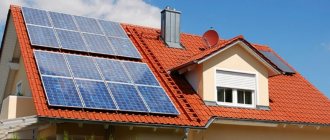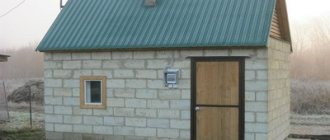Initial data
To calculate how many foam blocks you need to purchase to build a house, you need to prepare the initial data. They can be taken from a project or sketch. The more accurately the drawings are developed, the more accurate the calculation of the amount of materials will be.
Necessary house measurements to calculate the amount of foam block
To calculate blocks, you need to know the following quantities:
- wall dimensions (length, thickness, height);
- dimensions of door and window openings;
- number of door and window openings;
- foam block dimensions.
How to use?
You can quickly calculate the number of foam blocks and the volume of masonry using the calculator on our website.
- You need to know the dimensions of the future building (width, length, height) in meters and enter the data in special fields.
- By pressing one button, the number of foam blocks is calculated.
- You can see the final calculation, which will indicate:
- number of blocks;
- how many cubic meters of masonry are produced;
- approximate cost of the material.
The calculator makes an approximate calculation of the number of foam blocks. Windows and doors are not taken into account. But you need to understand that it is impossible to calculate the exact number of blocks in advance. Therefore, we recommend making an approximate calculation and contacting us to determine the delivery method. As practice shows, the cheapest option is obtained by rounding the volume down until the machine is fully loaded with blocks. And with subsequent deliveries, we can count more and more carefully. The closer to the end of construction, the more accurate the forecast for the number of blocks. The calculator shows the foam block calculation instantly. This method is suitable for those who want to find out the approximate number of blocks and their price without wasting time.
Walls
To perform the calculation, you need to know the volumetric characteristics of the wall masonry. To do this you will need their width, length and height. In this case, it is worth considering separately the walls and partitions if they are also made of foam blocks. When calculating the quantity, you need to take into account absolutely all the walls of the house that will be completed during the construction stage.
To perform the calculation, you need to measure the width, length and height of the house
The very first stage of work is calculating the volume of masonry without taking into account the opening. A fairly simple task. The total length of the walls of a house made of foam blocks will need to be multiplied by the width and height. The number is recorded and the transition to the next stage occurs.
Calculation of the volume of all openings
It will not be difficult to complete this task if at the construction stage it is planned to produce windows and doors of the same size. To do this, you need to multiply the width of one opening by its height and by the thickness of the wall of the foam block house in which it is located.
To calculate the total volume of openings, you should sum up all the values for windows and doors.
Next, the calculation involves multiplying the volume of one opening by their number. If there are several standard sizes of windows and doors, the task becomes more complicated. In this case, you need to find the volumetric characteristic of each type and multiply by the quantity.
To calculate the total volume of openings required to calculate the amount of foam block for building a house, you need to add up all the values for windows and doors.
Calculation of masonry volume without openings
The calculation at this stage is as simple as possible. To understand how many foam blocks will be needed for construction, it is necessary to subtract the volume of openings from the total volume of the walls. It is necessary to calculate this value in order to understand the total volume of the masonry. Having calculated this figure, you can proceed further.
Calculation of material quantity
Calculation of materials for construction begins with determining the volume of products. This takes into account not only the blocks, but also the masonry joint. To do this, you will need to add to the height of one masonry element as much as the thickness of the seam.
Determining the number of foam blocks
To find the blocks that will be required for construction, the height (including the seam), the length and width of one product are multiplied. The resulting value will be the volume of one piece of material.
To understand the number of products that will be required to complete the work, it is necessary to divide the volume of the walls, excluding openings, by the volume of one masonry element.
The resulting value is rounded up, and it shows how much material will be required to complete the construction of the building.
Calculation example
To more clearly understand how to calculate how many elements are needed to complete the work, it is recommended that you familiarize yourself with the example. It is necessary to count the blocks for a one-story house with a floor height of 3 meters. The total length of the walls is measured to be 42 meters.
The thickness of all enclosing structures is 400 mm. For construction, blocks of standard sizes will be used:
- width – 200 mm;
- length – 600 mm;
- height – 300 mm.
The house has one external door, the dimensions of which are 1.1x2.7 m (made in a wall 0.4 meters thick). In addition to the external one, there are 3 internal dimensions of which are 0.8x2.1 m. The windows are all the same 1.3x1.7 m, 6 pieces.
The calculation does not take into account those doors that are installed in partitions (in this example they are made of plasterboard). If the partitions are planned to be made of lightweight concrete, then it is recommended to count the blocks separately for the walls and for non-load-bearing fences. This will allow you to determine the volume of materials separately for each type and not get confused when making calculations. The initial data is known, you can begin to complete the task.
- First, we find the volume of the walls without taking into account the openings. Here you will need to perform the following steps: 42 meters (length) * 3 meters (height) * 0.4 meters (thickness) = 50.4 cubic meters.
- We find the volume of the external doorway: 1.1 m * 2.7 m * 0.4 m = 1.2 cubic meters.
- Find the volume of internal doorways: 0.8 m*2.1 m*0.4 m*3 pcs. = 2.02 cubic meters.
- Find the volume of window openings: 1.3 m*1.7 m*0.4 m*6 pcs. = 5.3 cubic meters.
- We calculate the total volume of openings in the walls: 1.2 + 2.02 + 5.3 = 8.52 cubic meters.
- We find the volume of the walls without taking into account openings: 50.4-8.52 = 41.88 cubic meters.
- To count the blocks you will need to know the volume of one product. We do this based on the initial data, which shows the dimensions of a standard masonry element: 0.2 m * 0.4 m * 0.6 m = 0.048 cubic meters.
- Knowing the volume of one product and the total volume of the masonry, taking into account the openings, you can most accurately determine the required consumption of products. The last action required is division to find the desired value. The data must be taken from points 6 and 7: 41.88/0.048 = 872.5 pcs. The value is rounded up to whole numbers. The final result is 873 pcs.
In order not to waste time purchasing additional blocks at the stage of building construction, it is recommended to include a reserve for unaccounted expenses in the calculation. On average, this value is taken to be within 3-5%. How much percentage to choose depends on the design documentation. When developing a project in detail, you can take a minimum reserve. If there are no detailed drawings (only sketches), it would be better to take into account a margin of 5%.
A little about design
It seems that the construction plan indirectly affects the amount of material, but this is absolutely not the case. In order to calculate everything correctly, you need to clearly know all the dimensions of the building (height of walls, parameters of partitions, etc.) . And such information is clearly described in the project documentation. Let's see what data from the project is needed for future calculations:
- First of all, we pay attention to the box. You will need to clearly know the length of all the walls of the house and their height. For example, let's take the same house 10 by 10. In this case, all 4 walls will be the same.
- You also need to calculate the amount of material for internal partitions and load-bearing walls. Their number may vary depending on the presence of a second floor or attic.
- Well, it definitely won’t hurt to look at how many doors and windows are planned for the construction - door and window structures will be used directly for their construction in the box, and not foam blocks.
When planning, you need to plan the location of communications and immediately install all the pipes even before construction of the house begins.
Let's assume that the necessary information to calculate everything is already at hand.
The main criteria for a quality foam block
- The blocks must be even. If you put one side on top of the other, they should not wobble; check all the edges of the foam block. This will allow you to significantly save on glue.
- Checking the corners. You need to put the block on a flat surface, say on a table, and look at it from the side, from different angles. If you see that it stands like the Leaning Tower of Pisa, this means the block does not have the correct angles, despite the fact that it stands level on the surface and does not wobble. As a builder, I will say that working with such material is very difficult, from the unnecessary waste of glue to the appearance of the work.
- We check the strength of the foam block. The block is very porous and, of course, is much inferior in strength to brick, but it should not crumble in your hands. Many people advise rubbing two blocks against each other. This rule applies only to foam concrete blocks; gas silicate ones are not designed for this.
- Blocks must be stored according to technology. They shouldn't be raw. It is very important to pay attention to this if you want your house to last for many years.
- We check the dimensions, discrepancies of no more than 0.5-1 cm are allowed, ideally less. There is no need to say what problems will result from the fact that the blocks will be of different sizes.
- The price should be appropriate; you should not take the cheapest or most expensive blocks.
- The blocks should not have chips or excessive cracks.
Let's say there is a house with four walls, dimensions 10x10 meters and a height of 3 meters. First you need to find the number of blocks in one row along the perimeter. To do this, calculate the total length of the walls (10+10+10+10 = 40). The resulting value is divided by the length of one foam block. Let us use blocks with dimensions of 20 cm x 30 cm x 50 cm (H*W*L). Then you need to divide 40 by 0.5 (50 centimeters must be converted to meters). We get the number 80. This is exactly how many blocks will be needed to lay out the first row of the house with dimensions (10x10 meters) around the perimeter.
Calculating the number of rows
The number of rows is easy to find. To do this, the height of the wall is divided by the height of the foam block. Our block height is twenty centimeters, and the walls are three meters. Therefore, you need to divide 3 by 0.2 (convert centimeters to meters), we get 15. 15 rows need to be laid out to get the height of the house to be three meters.
Finding the total number of foam blocks
The number of blocks in one row and the number of rows are found.
All that remains is to multiply these values and get the total amount of building material for building a house. So, we multiply 15 by 80, we get 1200. This is exactly how many blocks will be needed to lay out the external walls, three meters high and dimensions (W * H) 10 × 10. In addition to walls, houses have window and door openings, so the amount of material can be reduced.
If the house has complex architectural forms (walls with curves, etc.), then measure all its parts separately, add them up, and then calculate the number of blocks.
The foam block has high thermal insulation rates, but at the same time has low strength characteristics. There are other pros and cons of foam block houses that you should familiarize yourself with before building a house. Read all the main advantages and disadvantages in the reviews of owners of foam block houses in this article. Unlike construction company salespeople, residents will not hide all the pitfalls.
How to choose a quality foam block?
To ensure that when cutting and using foam blocks their number does not decrease, you need to make a wise choice. When purchasing, follow these tips:
- Carefully check the geometry of the foam blocks. A good block should be smooth, without depressions or bulges. It’s easy to check the quality of the material: just place a couple of blocks on top of each other, they should fit perfectly and not wobble. The smooth surface of the foam blocks will save you on mortar
- See if there are any cracks. If they are, this is a low-quality block. It is quite possible that during production the drying regime of the finished product was grossly violated. It is at least short-sighted to use such products. Some blocks may crack on the way home
- Don't forget about the colors. It should be light gray or dark gray. Any deviations indicate that this is a product with changed characteristics or that it is not a foam block at all, but, for example, a gas block
- Be sure to find out the density of foam blocks before purchasing. The permissible value of this parameter when using blocks in private construction is 700 - 1000 kg/m³
- Take a close look at the chipped block. The bubbles should have a spherical shape, but not oval
- To prevent the house from falling apart, you need to carefully select the blocks according to their hardness. Take two pieces of foam block and rub them against each other or another surface. If the material crumbles, it means that the manufacturer did not comply with the ratio of water-cement-sand-foaming agent
How to calculate it yourself
First, let’s look at, if anyone doesn’t know, why and why we chose foam blocks as the basis for the calculations. The composition of the foam block is truly unique:
- The material has excellent geometry and a wide range of sizes.
- Low thermal conductivity.
- Excellent sound insulation.
- Resistance to biological effects.
- Good fire resistance.
- The speed and ease of erecting structures from it.
- Relatively low price.
As with any other material, all calculations must be made before construction begins. We will not pay attention to the online calculator for calculating foam blocks for construction, but will calculate everything step by step according to the initial data.
Do not forget about the technical characteristics of the materials used
Note! You need to start by studying the project, since it is there that all the subtleties of the construction process are provided. This will avoid gross errors in calculations.
The most important thing in the project is the dimensions of the future building and the area of all premises
Let's start with something simple - count the materials for the garage
In this section we will answer the question without using a calculator - how to calculate the number of foam blocks for a garage? The construction of a small building is no different from the construction of a residential building, the only thing is that it does not require such a solid foundation, but we are not talking about that now.
First, let's decide on the dimensions of the building: let's take the indirect dimensions in terms of 3x4 m, height 2.5 m. We will accept a foam block with dimensions of 600x300x250 mm - length, width, height, respectively. We will build in “half a block”, that is, the thickness of the future walls is 300 mm.
Below we provide a point-by-point calculation of foam blocks for a garage - we use a calculator for accurate calculations. So:
- Since the masonry is carried out in half a block, the area of one block in the wall will be 600 mm multiplied by 250 mm. (0.6 x 0.25 = 0.15 m2)
Advice! In order not to get confused in the counting process, we will operate with a single unit of measurement, more convenient in this case “meter”.
- The area of all garage walls is calculated by multiplying the sum of their lengths (3 + 4 + 3 + 4 = 14 m.p.) by the building height of 2.5 m (14 x 2.5 = 35 m2).
- The dimensions of the entrance gate should be subtracted from the total area of the walls (35 m2). For a gate, dimensions of 2 m in height and 2.5 in width are quite sufficient (2 x 2.5 = 5 m2). The final wall area, minus the gate area, is 35 – 5 = 30 m2.
- Finally, we find out the number of foam blocks for the construction of 30 m2 of walls by simply dividing the area of the future masonry by the area of one block (30 / 0.15 = 200 pcs.).
For your information! Despite the clear shape of the foam blocks and their excellent processability, it is worth purchasing a little more than the estimated quantity of these materials. This is necessary to cover unaccounted expenses due to damage to the material during the construction of structures for one reason or another.
- As the instructions for using foam blocks recommend, you should add 5-7% of the calculated quantity, which will ultimately give 200 x 1.05 = 210 pcs. or 200 x 1.07 = 214 pcs.
So, using only an ordinary calculator, anyone can determine the volume of purchases of masonry materials. Of course, this is the most primitive calculation without taking into account the thickness of the layer of binder blocks, but it is usually equal to several millimeters, which makes it possible to omit this parameter.
Subtleties of calculation using an online calculator
We have given a simple calculation of a simple structure without the use of electronic applications. In the case when we are talking about a residential building, and even with an atypical configuration, we recommend using a calculator for calculating foam blocks in stages.
The photo shows an example of what one of several types of online calculators looks like
- How to calculate foam blocks for a house
- That is, you should first calculate the amount of materials for flat surfaces, and then add them to individual parts of the building.
- As for calculating the amount of building materials for large-sized structures, it is necessary to focus on all elements. For example, the height of the building is taken into account with the plinth and floor slabs, and door and window openings are subtracted from the area of the walls.
In such a house, you should first determine the total area of all walls and subtract the total area of window openings from this result
Let's start the calculations
It is impossible to say exactly how many foam blocks will be used for a house without preliminary calculations. Therefore, we will give a specific example of calculation, and using its example, simply changing the numbers, you can find out the need for the material in your case.
Let's take a two-story cottage, each floor of which will be 2.5 m in height and all walls 10 m in length. The layout is identical: 1 load-bearing wall and partitions made of light blocks. To build external walls we will use foam blocks 600x400x200 (length, width, height).
To quickly carry out a simple calculation, you can use special services on some sites, but not all of them are simple and not all make accurate calculations.
Begin:
House box made of foam blocksWe find the perimeter of the entire structure. To do this, you need to multiply the longitudinal walls by the transverse ones: 10 x 2 + 10 x 2 = 40 m.
- Now we need to find the value of the internal partition. We subtract the width of the external walls from the length of the wall (2 x 0.4 = 0.8 m) and get 9.2 m. The result is 49.2 m per row of material.
- Next you need to calculate how many cubic meters of area the first floor of the house will be. To do this, we first convert the total length of the walls into sq m (49.2 x 2.5 (wall height) = 123 m2), and then into the number of cubic meters, multiplying the resulting value by the thickness of the walls: 123 x 0.4 = 49, 2 m3.
Having found out the area of the first floor, you need to immediately begin calculating the number of blocks:
- In order to calculate everything correctly, we first find out the volume of one block that will be used to build walls. You just need to multiply all its sides and in a particular case it will look like this: 0.6 x 0.4 x 0.2 = 0.048 m3.
- Now we divide the total area indicator by this value (49.2 / 0.048) and get 1025 pieces. This is exactly how much is needed to build a house, but this is still inconclusive data.
To check the correctness of the calculation, you need to divide 1 by the volume of a specific foam block (this is how we find out how many pieces there are in a cube) and multiply the resulting value by the total area of the structure: 1 / 0.048 = 20.83 x 49.2 = 1025 pieces. It turns out that everything was calculated correctly.
But the resulting quantity does not entirely reflect the real picture, since there will still be window and door openings that need to be calculated for accurate purchasing.
Rules for calculating the amount of wall materials
In wall masonry there is always an alternative choice. Most often, preference is given to blocks made of aerated concrete, foam concrete and warm ceramics. Brick is less often chosen as the main material.
Garage
Let's calculate the number of aerated concrete blocks of a standard format (60x20x30 cm) required for the construction of a garage. Let's take its plan dimensions to be 6x4 meters and its height to be 2.5 meters.
The perimeter of the walls will be 6x2 + 4x2 = 20 linear meters. We obtain the volume of the masonry by multiplying the perimeter (20 m) by the thickness of the block (0.2 m) and by the height of the building (2.5 m) (20x0.2x2.5 = 10 m3). From this figure you need to subtract the volume of the opening for the gate 2.5x2x0.2m = 1 m3. We get 10 – 1 = 9 m3 of masonry.
We determine the number of gas blocks by subtracting the volume of mortar in the joints from the resulting volume of 9 m3. On average, 80 liters of mortar (0.08 m3) are used per cube of masonry (joint thickness 10 mm). Total: 9 – (9x0.08) = 8.28 m3.
The volume of one masonry stone is not difficult to determine: 0.6x0.2x0.3 = 0.036 m3. Dividing 8.28 m3 by 0.036 m3, we obtain the theoretically required number of blocks - 230 pieces .
In practice, you always have to take into account losses during transportation and cutting. On average they are 5%. We make this correction and get 230x 1.05 = 242 pcs .
If glue or polyurethane foam is used in the work, then adjustments for the seams need not be made, since their thickness in this case does not exceed 2-3 mm.
If you plan to purchase blocks of a different size, the calculation of their quantity will not change. In this case, the total volume of the masonry (without mortar) must also be divided by the volume of one stone.
House
Compared to a garage, the answer to the question of how many blocks are needed to build a house becomes more complicated. We need to determine the perimeter of the external walls, calculate their volume, and subtract openings and doors from it. In addition, you will have to take into account the number of blocks for laying internal load-bearing walls and partitions.
As an example, consider a one-story building 10x10 m. For clarity, we use its planning diagram.
External walls without additional insulation are made of aerated concrete 40 cm thick (60x40x20). For an internal load-bearing wall on which floor slabs or wooden beams will rest, masonry 20 cm thick is sufficient. Therefore, having bought a “magpie” aerated block, it can also be used for internal walls, placed on a narrow edge (20 cm).
Calculation
Let's calculate the outer perimeter of the building 10 x 4 = 40 m. With a floor height of 3 meters, we obtain a wall area of 40 x 3 = 120 m2. From it you need to subtract the area of window (7 pieces x 1.2 x 1.5 = 12.6 m2) and door openings (1 piece x 0.8 x 2.10 = 1.68 m2). We get 120 – 12.6 – 1.68 = 105.72 m2 .
The volume of the masonry will be equal to 42.29 m3 (the thickness of the walls is 0.4 m multiplied by their area of 105.72 m2). By subtracting the volume of masonry mortar from this figure, we will determine the cubic capacity of the blocks 42.29 - 42.29x0.08 = 38.90 m3. We convert it into pieces 38.90/0.6x0.4x0.2 = 810 pieces .
Multiplying this amount by the loss factor (1.05), we get the final figure: 810 x 1.05 = 851 blocks .
If you want to make the external cladding of a building out of brick, then between the aerated concrete and the external masonry you need to install 5 cm thick mineral wool insulation. By laying the blocks on a narrow edge, we will get a wall of 20 cm. Their number in this case will be halved (851/2 = 425.5 pcs.).
Internal load-bearing walls
For their laying we will need aerated concrete 20 cm thick: 10 m - 0.8 m (thickness of external walls) = 9.2 m x 2 walls x 3 m (floor height) = 55.2 m2.
We minus the doors (4 pieces x 0.8 m x 2.1 = 6.72 m2) and determine the volume of the masonry 55.2 - 6.72 = 48.48 m2 x 0.2 m (block thickness) = 9.69 m3.
We minus the solution (9.69 x 0.08 = 0.77 m3). We get a total volume of blocks of 9.69 – 0.77 = 8.92 m3. In pieces it will be 8.92 /(0.6x0.2x0.4=0.048) = 186 pieces. x 1.05 = 195 pcs.
Partitions
We can count them in the same way as walls, but it will be easier to use the “quadrature” method. Its essence lies in the fact that for the calculation a ready-made value is taken - the number of blocks in 1 m2 of masonry. It is multiplied by the area of all partitions. The same method can be used for external and internal load-bearing walls.
- Find the area of the partitions. In our example, it will be 3.1 + 3.1 + 2.6 = 8.8 m x 3 m (floor height) = 26.4 m2.
- To lay 1 m2 of partition with a thickness of 10 cm, we will need 6.6 pieces of blocks (60x10x25 cm).
- We multiply 26.4 m2 by 6.6 and get 174.24 pieces.
- We take into account the correction for cutting 174.24 x 1.05 = 183 pcs.
The considered method is convenient to use for calculating wall material of any format.
For example, to build a 10x10 m house from ceramic blocks (250x510x219) you will need:
105.72 m2 (area of external walls) x 18 (number of blocks per 1 m2 of wall 510 mm thick) = 1903 pcs. x 1.05 = 1998 pcs.
Pediments
Houses with flat roofs are a rare phenomenon in our latitudes. Gable hip roofs with pediments are much more common. Therefore, when drawing up a bill of materials, you need to take into account these parts of wall structures. Existing online calculators help calculate the material consumption for the rectangular walls of a house made of aerated concrete blocks. Pediments shaped like a triangle or trapezoid must be calculated manually.
This is not difficult to do if you remember school geometric formulas. First, let's look at the sketches of two facades of buildings with hipped and mansard roofs. Formulas for determining the total area of their pediments are shown in the figure.
We determine the area of the wall of a triangular pediment with a height of B = 3 meters and a thickness of 20 cm (house 10x10 m):
Side A = 5 m, height B = 3 m. The area of one pediment will be equal to 2 x ½ 5x3 = 15 m2.
The volume of masonry on two gables is 2x15m2 x 0.2m = 6.0 m3. We minus the joint solution 6.0 - 6.0x0.08 = 5.52 m3 .
We obtain the number of gas blocks as in previous calculations: 5.52m3/0.6x0.4x0.2m = 115 pcs. x1.05= 121 pcs.
Now let’s consider the option with pediments made of large-format ceramic stone 25x38x21.9 cm. Its quantity is determined according to the previously discussed “quadrature” method: 30 m2 x 11.3 (number of blocks in 1 m2) = 339 pcs. x 1.05 = 356 pcs.
The area of the attic gable is calculated similarly. Only in this case it is divided into several shapes: three triangles and one rectangle.
