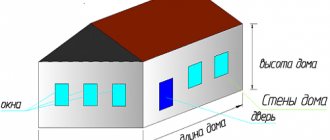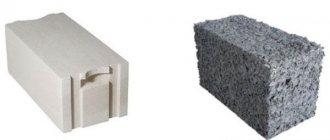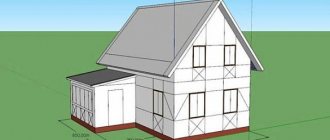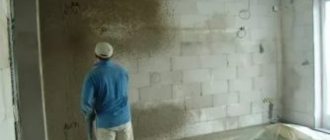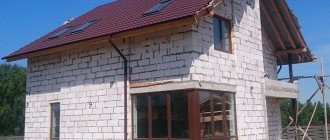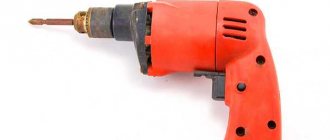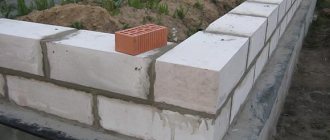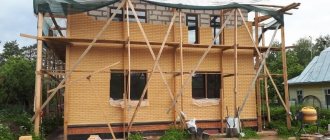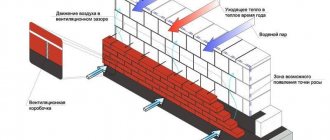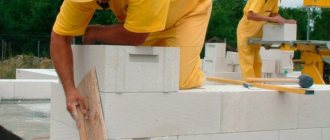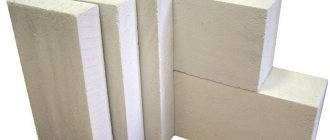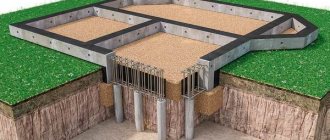Building a house from aerated concrete requires calculating the number of blocks that are needed for the construction of the future building. And here the question arises: how many gas blocks are needed to build a house, how to calculate their number?
It would seem that the answer is simple: knowing the height of the walls, the dimensions of the house in plan, the standard size of the block, you can calculate the number of aerated concrete blocks in pieces by dividing the volume of the walls by the volume of one block. But it's not that simple. The calculated area does not take into account door and window openings, partitions, and pediments. So, let's try to understand in more detail and determine how much aerated concrete is needed to build a house.
To correctly calculate the number of gas blocks, you need to know their sizes. From the total number of standard sizes for calculation, we will take an aerated concrete block with dimensions of 200x600 mm and a thickness of 300 mm.
We calculate the number of aerated concrete blocks
So, let's try together to calculate the number of gas blocks for a house that is rectangular in plan. Let’s take the dimensions of the house to be small: height 4 meters, width 8 meters, length 12 meters. To calculate your house, you indicate your parameters and substitute them into the solution.
- Find out the area of the walls. We multiply the height of each wall by its length: 8 x 4 = 32 m2, 12 x 4 = 48 m2. There are only 4 walls, which means their sum of areas: 32 + 32 + 48 + 48 = 160 m2. Please note that the wall area is calculated in square meters.
- The thickness of the aerated concrete block is indicated in millimeters. We also convert this value into meters: 300 mm = 0.3 m
- We calculate the cubic capacity of the masonry. To do this, multiply the wall area by the wall thickness: 160 m2 x 0.3 m = 48 m3
- The next step is to take away the doorways. The dimensions of a standard door are 0.9 m x 2 m, which means that the door area = 1.8 m2. The cubic capacity of the doors is calculated as follows: 1.8 m2 x 0.3 m (block thickness) = 0.54 m3. We will later subtract this value from the total area.
- We calculate window openings. Approximate window size, for example 2.1 m x 1.2 m. Now 2.1 m x 1.2 m x 0.3 m = 0.756 m3
- We count the total number of windows and doors. For example, there are 5 windows, which means 0.756 m3 x 5 = 3.78 m3, 2 doors, which means 0.54 m3 x 2 = 1.08 m3. Total volume of window and door openings = 4.86 m3.
- Now we subtract windows and doors from the total cubic capacity of 48 m3. 48 - 4.86 = 43.14 m3.
Conclusion: to build a house measuring 8m x 12m, with a height of 4m, you need 43.14 m3 of aerated concrete blocks .
How many cubes of profiled timber do you need per house?
Natural wood is regaining popularity as a building material. The construction of structures from profiled timber is free of a number of features that can lead to an increase in the cost of the process and its delay in time. There is no need to build an expensive foundation.
The construction process does not involve any difficulties. It can be implemented in a short time. High-precision manufacturing of the material allows the assembly of elements according to the principle of a conventional construction set. The tongue-and-groove pattern guarantees a tight fit of all parts of the structure to each other. This is one of the main advantages of timber construction.
Parameters of timber houses
The resulting structure has a high degree of strength and produces minimal settling. You won't have to wait long before starting finishing work and moving into the house. There is also no need to cladding the facade or decorating internal surfaces. Natural wood itself looks great. Its proper treatment with special compounds allows it to be given improved parameters.
Determining the required amount of timber per house
If your plans include building a country cottage, you need to decide on suitable materials.
Profiled timber combines a lot of advantages, which is why it has gained popularity in the construction of housing. Naturalness, excellent thermal insulation parameters, ease of installation are just a short list of all the advantages of this building material. Having decided on it, you will need to correctly calculate the required amount of material. This will help protect yourself from unexpected expenses in the future. Timber is usually sold in cubic meters. Sometimes you can find an indication of a piece price. Calculating the amount of material will allow you to get a rough idea of the future costs of constructing a housing box.
You can only get an answer to the question of how many cubes of profiled timber you need per house through careful calculations. You need to take into account both the overall dimensions and the design specifics of the structure.
The simplest option is a one-story building. The perimeter of the home remains a constant characteristic. Then you should collect other parameters of the house and material in order to accurately calculate the cubic capacity:
- Height of the walls of the structure;
- Material cross section;
- Number of doors and windows.
The calculation of a one-story building design by cubic capacity is carried out by simply multiplying all values. Then window and door openings are taken into account to clarify the results obtained; if we take as a basis the width of two windows of 140 centimeters and the width of one door of 90 centimeters, we can proceed directly to the calculations.
The dimensions of the beams themselves are no less important. Typical material sections are usually 100 by 100 mm, 150 by 150 mm and 200 by 200 mm. As a rule, during the construction of houses, the latter option is used.
Formula for calculating the required number of timber per house
Let's take standard dimensions of timber with a width of 20 cm, a height of 20 cm and a length of 600 cm. Taking these parameters into account, calculations are made of the number of cubic meters of material for the construction of houses of the following areas:
- 6 x 6 = 13 cubic meters;
- 6 x 8 = 16 cubic meters;
- 6 x 9 = 17 cubic meters;
- 7 x 7 = 16 cubic meters;
- 7 x 8 = 17 cubic meters;
- 7 x 9 = 18 cubic meters;
- 8 x 8 = 18 cubic meters;
- 8 x 9 = 19 cubic meters;
- 8 x 10 = 20 cubic meters;
- 9 x 9 = 20 cubic meters;
- 10 x 10 = 23 cubic meters;
- 12 x 12 = 25 cubic meters.
How many cubes of profiled timber are needed per house depends on the dimensions of the future structure. You must first develop a detailed design and drawing of the home. The very principle of calculating the required amount of materials is universal. Anyone can handle mathematical calculations.
The first step is to calculate the volume of all the walls in the building. The material for the floors between floors should also be taken into account. Then the size of the door and window openings is calculated and subtracted from the total volume of the walls.
There is also another method for calculating how many cubes of profiled timber are needed for a house. The required amount of material in jokes is preliminarily determined. The sum of all the lengths of each element for the arrangement of the first row of the building is calculated, and all internal partitions are taken into account. Next, the half-height of the structure is divided by the height of the beams. As a result, the total number of rows of elements in a timber house is determined. Then the total number of required material in pieces is calculated. The final stage - based on the cross-section of the timber, the number of cubic meters for the construction of the building is established.
Quite simple calculations make it possible to calculate the required cubic capacity of material for a structure. There are a lot of nuances in this matter. Since the methods described above for determining the amount of timber per building are superficial. However, it is quite possible to get a general idea and approximate figures. Ultimately, it is possible to determine the amount of costs for the construction of a wooden structure.
Other articles
Our projects
www.ecosrub.ru
Hints for more accurate calculations
An approximate calculation of aerated concrete blocks is not yet a reason to purchase building materials. Not all nuances are taken into account.
- The pediment is the triangular end of the building's façade. To calculate the area of the gables, you need to determine the area of the walls that come to these areas and multiply by 0.3 m. We add the resulting number to the total cubic capacity.
- Don't forget about aerated concrete lintels. They also need to be added to the total area.
- Also, it is necessary to include gas blocks for internal non-load-bearing walls - partitions.
- Seams, the thickness of which is 2-3 mm. They must be kept in mind.
- Additional expenses. During construction, breakdowns and chips of material often occur. Therefore, it is better to take the number of gas blocks with a margin of 5%.
Calculation result
Description of the results of calculating aerated concrete blocks in the online calculator:
- The perimeter of enclosing structures is the sum of the lengths of all enclosing structures, units of measurement are meters;
- Wall area – the area of the external sides of the enclosing structures, excluding gables/doors/windows, units of measurement – square meters;
- The total area of the gables is the area of masonry on the gables, which is added to the area of masonry on the walls;
- The total area of windows is the area of all windows, which is subtracted from the area of the walls, units of measurement are square meters;
- The total area of the doors is the total area of the doors, which is subtracted from the area of the walls, the units of measurement are square meters;
- The total area of the walls is the area of the external sides of the enclosing structures, taking into account gables, doors and windows, units of measurement – square meters;
- Total number of blocks – the number of blocks required to construct a structure according to the specified parameters, units of measurement – pieces;
- The total weight of the blocks is the weight of all the blocks required to construct the structure according to the specified parameters, units of measurement are kilograms. A useful parameter when calculating delivery;
- The total volume of blocks is the volume of blocks required for construction, units of measurement are cubic meters. A useful parameter when calculating delivery;
- Total amount of mortar - the total amount of mortar required to erect a structure according to the specified parameters, units of measurement - cubic meters;
- The total weight of the mortar is the approximate weight of the mortar required for masonry according to the specified parameters. Weight may vary depending on the volumetric weight of the components and their ratio in the solution; units of measurement are kilograms;
- Total weight is the approximate weight of the finished walls, taking into account blocks, mortar and masonry mesh, units of measurement are kilograms;
- Wall thickness – the thickness of the finished wall including seams, units of measurement – millimeters;
- Number of rows including seams - the number of rows is given without taking into account the gables, depends on the overall dimensions of the selected block and the thickness of the mortar in the masonry, units of measurement - pieces;
- Quantity of masonry mesh - the total amount of masonry mesh used to strengthen the structure being built, units of measurement are meters;
- The optimal height of the walls is the height of the walls, excluding the gables, which is obtained when laying blocks, the selected size and thickness of the mortar in the masonry, units of measurement are meters;
- Load on the foundation from the walls - this parameter is necessary for choosing a foundation. Given without taking into account the weight of the floors and roof.
Online calculator
If you do not want to use the services of an architect, do not have time or are not able to calculate the number of aerated concrete blocks for building a house yourself, you can use the online aerated concrete calculator on our website.
For calculators, you only need the dimensions of external walls, partitions and the dimensions of gas blocks. Having specified everything correctly, the calculator will provide the result in the form of the number of gas blocks in cubic meters and in pieces.
How many cubes of timber are needed for a 10 by 10 house?
The perimeter of the structure is 4X10 = 40 meters. Internal walls – 12+4=16 meters. In total, one belt of our house will need 56 meters (40+16). The height according to the project is 3.5 meters, that is, 350 cm. We divide this result by the cross-section of the beam (10 cm), the resulting value (35) is the number of belts of our future home. Let's proceed to the final stage of calculation: 1 belt is 56 meters, the number of belts is 35, a total of 56X35 = 1960 meters of timber per house.
An example of a log house
Let's say we want to use larch beams 6 meters long to build a house. In this case, the required amount of timber will be 326.66 (1960/6). Therefore, we need to purchase at least 326 pieces.
Calculator for calculating timber for building a house | Video
Timber is worth buying with a reserve
Of course, during construction work, unforeseen situations may occur, such as accidental defects in work, inaccurate measurements, and so on. Experienced builders advise always purchasing material in reserve. Therefore, when calculating the volume of lumber, you should always focus on a larger amount of consumption. Therefore, a few additional pieces of timber will not be ruinous for the budget. But such a safety net will help to avoid problems with excessive consumption of material and will also shorten the duration of the work itself.
So we calculated how much timber is needed for a 10 by 10 house. Of course, the construction of each specific object has its own characteristics, but in general, the calculation of lumber consumption is identical to that given in the article. We hope you found this article helpful. Happy construction.
Cost of a house made of aerated block
Prices for aerated concrete blocks are presented on our website. Also, do not forget to purchase related products for construction - mixtures, tools, appliances, containers. They will make the work much easier and speed up the results.
Take into account all the nuances, do not rush to buy right away - consult with our manager. Check everything several times so that the mistake does not negatively affect your financial situation or you do not have to return to the store for purchases.
We calculate the amount (consumption) of material
Let us immediately make a reservation that all the calculations below are approximate. More precise volumes of material can be determined based on a specific project. The cubic capacity of lumber for timber walls can be calculated as follows:
- calculate the perimeter of the house;
- multiply it by the height of the floor;
- multiply the resulting value by the thickness of the timber;
- As a result, we have the number of cubes for the construction of one floor.
If, in addition to external walls, the presence of internal partitions (also made of timber) is also implied, then they are additionally taken into account. If desired, the material can be calculated not only by volume, but also in pieces, dividing the total volume by pieces.
Let's give a specific example: it is necessary to build a small one-story house 5 × 7 m with a simple attic and one partition. The ceiling height is 3 m. In this case, a beam with a cross-section, for example, 150 × 150 mm will be used, and the pediment will also be laid out of it.
Our calculations will look like this:
- perimeter of the house taking into account the length of the partition: (5 + 7) × 2 + 5 = 33 m;
- volume of the walls of the first floor: 33 × 3 × 0.15 ≈ 15 cubic meters. m.;
- We consider the cubic capacity of the timber for the pediment to be approximately half the material required for two walls 5 m long and 3 m high: 5 × 3 × 0.15 = 2.25 cubic meters. m.
In total, approximately 17.25 cubic meters will be spent on the walls. m, or, taking into account the 20% reserve, about 20 cubic meters. m. But it should be understood that we did not take into account, for example, floor beams made of laminated veneer lumber (regular or profiled), as well as other design features. Therefore, you can safely add 5 cubes. As a result of such rough calculations, it turns out that the construction will take approximately 25 cubic meters. (Window and door openings, on the contrary, will reduce the need for lumber.)
How much timber is in a cube
Simple calculations allow you not only to calculate the cubic capacity per house, but also to determine almost the exact number of beams.
This is easy to do: just know the required volume of lumber and the volume of the piece to divide one value by the other. Here is a table showing the most common section sizes for a material length of 6 meters. The amount of timber 6 m long in 1 cubic meter of material
| Section | PC. |
| 100 × 100 | 16,6 |
| 100 × 150 | 11,1 |
| 100 × 200 | 8,3 |
| 150 × 150 | 7,4 |
| 150 × 200 | 5,5 |
| 150 × 300 | 3,7 |
| 200 × 200 | 4,1 |
| 250 × 250 | 2,6 |
An example of calculating the required number of foam concrete blocks
The length of the house is 6 meters, width - 6 m. Height - 3 m.
The perimeter of the house is 24 m (6x4). The total area of the walls is 24 x 3 = 72 square meters.
We calculate the area of windows and doorways. Let us (conditionally) have 5 windows (let’s take standard, plastic ones). Two windows on the facade of the house measuring 1770x1460mm, and 3 windows measuring 1470x1460mm.
We multiply all these numbers, add them up and get that the total area of all windows will be 11.6 square meters. m. Since we calculated the area of the windows themselves, and the window openings should be slightly larger, we can safely round this figure to 12 square meters. meters.
Standard steel doors measuring 99 x 208 mm require a door opening measuring 102 x 210 mm. Thus, the area of the doorway is 2.142 square meters. m. (rounded to two).
So, the total area of the walls
minus openings for windows and doors will be: 72 - 12 -2 = 58 sq. meters.
And now it’s quite simple. Knowing that we will build a house from foam blocks measuring 600x300x200mm, and the thickness of the walls will be 300 mm, we calculate the volume of material that will be required for the walls of the house: 58 sq.m. x 0.3 m = 17.4 cubic meters. meters.
We determine how many foam blocks we will need to buy, deliver, unload and then lay in the walls to make the house of our dreams.
We already know (see about s) that in 1 cubic meter. A meter of foam blocks of this size contains 27.7 pieces.
Multiply 27.7 pcs. at 17.4 cu. meters and we find that the total number of foam blocks required for construction will be 481 pieces.
Just in case (the possibility of defects, damage during masonry, the need to cut several blocks when inserting windows and doors), we order with a minimum reserve - not 17.4 cubic meters. m, and exactly 18 cubic meters (498.6 or, for good measure, 500 pieces).
It turns out not so much in quantity.
In the same way, it is very easy and simple to calculate the need for partitions inside the house, knowing the dimensions of the partition foam blocks (600x100x300 mm).
How to calculate the required number of foam blocks for building a house? Before you think about building a house from foam blocks, you need to calculate how many foam blocks you will need to bring your project to life and, accordingly, get a superficial idea of what expenses you will have to spend on purchasing this building material.
