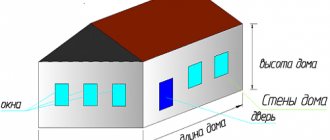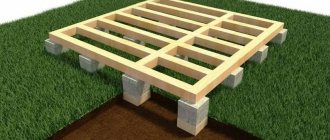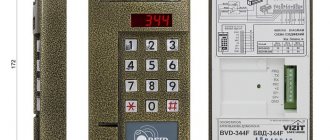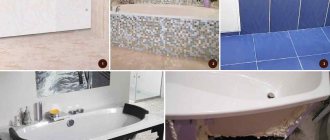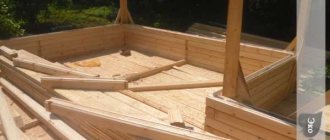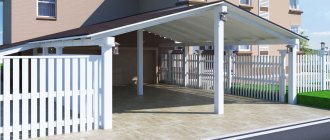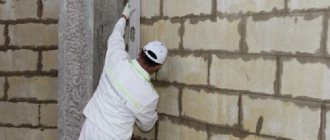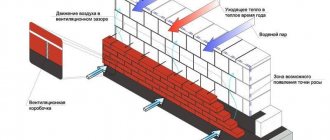For the construction of houses, various types of block materials that have a porous structure are used, including foam blocks. With low weight, they have sufficient volume and guarantee a long service life of houses. You can build a house from foam blocks yourself, or you can trust the professionals. I would like to note that houses made of foam concrete are distinguished by the presence of a good microclimate due to the thermal insulation properties of the material. Let us consider in detail the characteristics and properties of foam concrete and construction features.
House made of foam concrete
Foam block. Characteristics of building material
Foam blocks (foam concrete) are made using a special technology that ensures uniform distribution of porous cells in the concrete mass.
The production technology is based on mixing the following ingredients with water:
- sand;
- cement;
- blowing agent.
The concentration of air cells in finished foam blocks is more than half their volume.
Foam concrete blocks are an excellent material for building a house
Main characteristics of foam concrete:
- resistance to the influence of loads. Durable foam concrete blocks are marked with the letter “B” and an indicator in the range from 0.75 to 12.5;
- Density. This indicator depends on the level of porosity of the building material, which determines the purpose of the foam concrete blocks. And is in the range D 200–D 1200;
- Integrity when frozen. Foam blocks for this frost resistance indicator are marked as follows: F15–F500;
- Low thermal conductivity. A house made of foam blocks retains heat well and maintains a comfortable temperature;
- Passing steam. The porous structure of the building material in the room maintains the required level of humidity due to the release of excess moisture.
Classification of foam concrete depending on density:
- Structural products. Characterized by the highest density, which is more than 1.2 kg/m³, they are used for building a house;
- thermal insulation blocks. Characterized by increased cellularity, at which the density decreases to 0.5 kg/m³, used for insulation;
- structural and thermal insulation products. With a specific gravity of up to 0.9 kg/m³, they combine strength with thermal insulation properties well.
Average sizes of foam blocks:
- length: 30–60 cm;
- width: 20–30 cm;
- height: 10–30 cm.
You can build a house from foam concrete faster if you use foam blocks with increased dimensions.
Construction of houses from foam blocks - advantages and disadvantages
When planning to build a house from foam blocks, carefully study the advantages and disadvantages of porous building materials. The main advantages of foam block material:
- reduced thermal conductivity. It helps maintain a favorable temperature in the living space and also reduces heating costs;
- small weight of products with increased dimensions. This allows you to carry out the work yourself and significantly shorten the construction cycle;
- Low price of products. The use of inexpensive building materials makes it possible to greatly reduce the total cost of constructing a building made of foam concrete;
- Fire resistance. The use of foam concrete blocks, resistant to open fire, increases the fire safety of the house;
- Long service life. Foam blocks do not crack when exposed to cold temperatures and retain their integrity for a considerable time;
- Ease of processing. Foam blocks are a very soft building material, as a result of which making holes and editing dimensions is not difficult;
- No harm to human health. Foam concrete contains no harmful substances;
- Good noise absorption. The structure of cellular concrete prevents extraneous noise from entering the house;
- Quite good strength for building houses. Strength characteristics allow building houses from foam concrete up to 9 meters in height;
- Roughness of the surface of the material. Finishing coatings, as well as plaster, adhere firmly to foam concrete blocks.
The walls of a foam block house do not put a strong load on its foundation, and during construction there is no need to use special lifting equipment.
Despite the advantages of the material, foam block buildings have weaknesses:
- Foam blocks require cladding to protect the material from absorbing moisture;
- To lay foam blocks, you need a special glue, which costs more than a regular solution;
- have an unpresentable appearance, requiring additional decorative finishing of foam concrete.
Disadvantages also include increased tolerances on the dimensions of the blocks - adjustment is required. Before building a house from foam blocks, study the experience of those who already live in similar buildings, and also do an analysis of this porous material.
Insulation of a house made of foam blocks
If we have not convinced you of the advisability of building a wall 2 blocks thick, such a house needs insulation, otherwise the cost of its maintenance will quickly do it for us. And the money spent on expensive finishing cannot be returned in full, even if you use easily removable materials for it.
Most tips for insulating and finishing such a house come down to facing it with brick and placing basalt wool blocks in the gap between it and blocks.
And some advisers recommend doing it from the inside. These recommendations are fundamentally incorrect. In the case of external insulation with cotton wool in winter, there will definitely come a period when the external brick of any thickness freezes completely. Further, the insulation will initially prevent low temperatures from penetrating deep into the wall. Then moisture will certainly condense on the inner surface of the brick, which, having penetrated its pores, will begin its destructive effect. In addition, it will be actively absorbed by hydrophilic cotton wool and, as a result, will turn it into a wet, sometimes matted and sagging, bridge of cold. Everything will just stop working.
Insulation from the inside will lead to much worse consequences even faster. In this case, condensation will occur on the wall behind the insulation, which will ultimately lead to the same loss of insulation effect, but will additionally expose your home to mold and mildew. We have had the opportunity to observe the results of such errors many times.
The best option would be to fill the space between the brick and the wall with polyurethane foam or gluing various thermal panels onto polyurethane glue or foam applied continuously. You can find a description of a simple device for feeding and applying foam in this article.
If there are no gaps or voids, physical loss of water will be impossible. The dew point will be located in the wall mass. Without insulation, there are many finishing options, just remember that the fasteners in the foam block do not hold well, so place it at an angle.
And from the inside - plaster, cover with plasterboard, but remember: on any cellular concrete, microcracks may appear over time, so choose finishing options that are guaranteed to hide this defect.
We recommend other articles on the topic
How and with what to fill a hole in the wall? - tips for quick repairs
Arrangement of wooden floors between floors - do-it-yourself implementation
Flexible stone do-it-yourself production technology, disadvantages of flexible stone
What is a pylon? - in construction and more
Building a house from foam blocks: building materials and tools
List of building materials required for building a house made of foam blocks:
- Foam blocks used as the main building material;
- Special glue, can be purchased in crumbly form;
- reinforcing bars are used for reinforcement.
Building materials purchased in advance must be protected from moisture!
To build a house you will need the following equipment and tools:
- drill with a nozzle for mixing glue;
- grinder for cutting reinforcement and finishing the geometry of block products;
- rubber mallet to compact foam concrete blocks;
- special plane for leveling unevenness of foam blocks;
- a hacksaw for cutting foam blocks;
- a notched trowel to apply the adhesive mass;
- cord for even laying of blocks;
- level for monitoring irregularities and deviations;
- a plumb line to identify vertical unevenness;
- container for preparing the adhesive mixture;
- flat spatula for grouting.
Prices for building a house from foam blocks
As you can see, foam block structures have a lot of advantages, so many people who read them probably thought: how much does it cost to build a house from foam blocks? This question cannot be answered unequivocally in one sentence. And the point is not that the cost of the material is constantly changing.
Prices simply depend on several factors: transport services for the delivery of everything necessary and subsequent garbage removal upon completion of the work, as well as accommodation for the builders (if their work is considered remote). These factors cannot always be predicted, because it is impossible to say with great accuracy how many days the builders will need.
Prices may vary depending on the customer’s wishes regarding additional equipment for the facility under construction. Thus, it is possible to additionally install a sauna, heated floors, and stairs made of expensive wood. If necessary, craftsmen can perform a special type of roofing, but you will have to pay a little more for it.
Construction of foam block houses: cost calculation
Before construction, it is important to calculate everything correctly:
- determine the house plan and its dimensions;
- count the amount of material.
When determining the dimensions of a building, it is important to consider:
- area of the site for construction;
- the layout itself;
- approximate cost.
Calculate the need for foam concrete blocks using the following algorithm:
- Calculate the length of the walls made of foam blocks by adding their dimensions.
- Determine the S walls by multiplying the perimeter by the height.
- Subtract the area of the openings from the result.
- Divide the resulting value by S of the side surface of the product.
Let's calculate the need for material for a building with dimensions of 6x9 m and a height of 2.9 m, which is planned to be built from blocks 59.8 cm long and 19.8 cm high:
- Let's calculate S walls: (6+9+6+9)x2.9=87 m2.
- Let's calculate S doors: (0.9x2=1.8 m2) and windows (1.4x1.8=2.52 m2).
- Let's add up S openings: 1.8+2.52=4.32 m2.
- Let's calculate net S = 87 - 4.32 = 82.68 m2.
- Let's determine the area of the lateral surface of the foam blocks - 0.598x0.198= 0.118 m2.
- Let's calculate the amount of material needed: 82.68:0.118=700.68.
After rounding we have the following result: 701 blocks. If you compare the amount of material spent on purchasing foam concrete for building a house with dimensions of 6x9 m and the amount of brick required for the construction of a structure of the same size, it is easy to see the main advantage of the blocks - their cost.
Construction of houses from foam blocks - selection and construction of the foundation
A variety of foundations are used for foam block houses. The choice of the best option is determined by the following factors:
- depth of aquifers;
- the amount of freezing;
- soil properties;
- load on the base.
When thinking about how to build a house from foam concrete, people usually choose a strip foundation. This proven type of foundation base is most optimally suited for foam block houses.
Construct the foundation for a foam block structure according to the following algorithm:
- They mark the outline of the building at the construction site.
- They plan the territory, remove plants, remove the top layer of soil.
- Dig a hole 0.6–0.8 m deep, which follows the contour of the building.
- The base of the trench is filled with a mixture of sand and gravel, the layer thickness is 0.2 meters.
- Formwork is assembled from boards.
- To prevent the solution from leaking out, seal the cracks.
- Roofing felt is placed on the inside of the formwork for waterproofing.
- Reinforced rods are cut to make a frame from reinforcement.
- The reinforced lattice is assembled and placed inside the formwork.
- Fill the panel structure with concrete.
- Use a vibrator to remove air bubbles from the concrete.
- Spread plastic wrap to prevent moisture evaporation.
- Do not load the concrete structure for 4 weeks.
- After hardening, disassemble the formwork.
- Lay the bricks in 2 rows, not forgetting about ventilation.
- Reinforce the basement masonry with metal mesh.
- Lay the cement mortar in an even layer.
- Lay the remaining second two courses of brickwork.
- Make waterproofing using roofing felt or bitumen mastic.
It is also possible to insulate the foundation. Lay polystyrene foam to the outside of the base, and fill the pit with crushed stone. If the concentration of moisture in the soil is high, it is worth placing drainage lines around the perimeter of the foundation.
By performing these operations, you can do the work yourself.
How to make a house from foam concrete - recommendations for building a box
Construct walls made of foam concrete following the sequence of operations:
- Place foam blocks in the corner areas of the base, stretch a cord between them.
- Lay the base row on the glue, checking the horizontal position.
- Cut a groove in the upper plane of the bottom row.
- Clean it from dust and debris, lay a reinforcing bar with a diameter of 10 mm.
- Apply adhesive to the surface, ensuring that the groove is completely filled.
- Lay 4 levels of foam concrete masonry, following the technology for installing the blocks.
- Reinforce the foam block masonry at the next level.
- Continue installing the foam blocks, reinforcing them at intervals of 4-5 rows.
- Create openings for doors and windows and reinforce them with steel lintels.
- Assemble the formwork for pouring the armored belt on the last tier of masonry.
- Tie the reinforcement frame with knitting wire and place it in the formwork.
- Concrete the reinforced belt for the ceiling, plan the upper plane.
Now that the foam concrete walls have been erected, all that remains is to build the roof. Foam block house - building a roof
To build the roof of a house, the following work must be done:
- Install rafters.
- Make a sheathing.
- Lay insulation.
- Install the roof.
The ceiling can be made from a variety of building materials, it all depends on your financial capabilities. And the construction of a foam block house by installing windows and doors, doing facade finishing, and also performing interior decorative work.
Description of all stages of building a house made of foam blocks, practical advice
Individual construction of houses from foam concrete blocks is still considered an innovation. The construction of houses made of foam blocks on the Russian construction market began about 10 years ago, and has recently become increasingly popular. Despite this and the widest range of blocks of domestic and imported production, those who build housing with their own hands still have many questions. In particular, in what sequence the work is carried out, and what are the key points of each stage.
Why foam blocks?
If you are still hesitating whether to give preference to foam blocks or another material, remember their main advantages:
- The larger size of the blocks, unlike bricks, makes it possible to build houses faster and with better quality, thereby reducing the cost of construction. The standard size of a foam concrete block is 200x300x600mm, which is 15 times the size of a brick.
- A house made of foam blocks retains heat better, is more resistant to moisture and is fireproof. A house made of foam concrete blocks will not be hot in the summer and will not be cold in the winter.
- Foam concrete has the best characteristics and indicators of thermal conductivity, sound insulation and vapor permeability.
- The weight of the structure is significantly less, therefore a solid foundation is not needed.
- Foam concrete is a durable material. Its characteristics do not deteriorate over time.
Stage 1: excavation
The construction of any house begins with geodetic exploration and marking of the foundation pit. At the same time, it is necessary to comply with the requirements of all regulatory documents in order to avoid problems caused by soil subsidence, the impossibility of laying communications and disruption of the operational characteristics of the structure in the future. The distance from the boundaries of the land plot to the residential building under construction must be at least three meters, and the outbuilding - at least one meter. All fertile soil is removed and transported from the site of future construction work.
Next, you need to dig a pit 2 meters deep, and using shovels, a geodetic rod and a level, level its bottom to a completely flat horizontal surface.
The bottom of the pit is sprinkled with coarse sand in a layer of 10 to 30 centimeters, moistened with water and compacted tightly. After installing the formwork, it is covered with polyethylene.
Stage 2: foundation
Formwork is installed to fill the foundation. It can be made from timber (it is better to use coniferous wood: pine, spruce, larch to avoid cracking), OSB or permanently made from expanded polystyrene. The thickness of the boards is a minimum of 19 mm, width is a maximum of 150 mm. You will also need glassine or roofing felt for the interior upholstery and reinforcement for the frames. For monolithic foundations, it is better to choose the main reinforcement with a diameter of 32 mm. All necessary materials for formwork can be purchased in the form of ready-made kits. It is necessary to ensure that there are exits for utilities and ventilation holes in the formwork.
The next step is pouring the concrete foundation. It is necessary to take the pouring of the foundation very seriously, correctly calculate the required amount of concrete and carry out the work at once, as this ensures greater strength of the foundation. If the work is carried out in 2 stages or more, cracking and subsidence are possible in the future. Concrete for the foundation, in accordance with regulatory documents, should be selected at least grade M100. Heavier concrete is prohibited for use.
Concrete hardens and gains strength within 30-40 days. The finished foundation should be covered from unwanted exposure to precipitation, and also periodically moistened for uniform drying. It is better to plan all construction work for the summer period and carry out without interruption to avoid deformation and corrosion.
Stage 3: walls
After completing the work on waterproofing the foundation and laying the necessary communication pipes, they proceed directly to laying foam concrete blocks. Before this, based on the existing house design, it is necessary to accurately calculate the required amount of material.
It is especially important to lay the first layer of foam concrete blocks perfectly evenly. It is necessary to monitor the thickness of the mortar joints. According to regulatory documents, they should not exceed 10 mm - this is important for maintaining the thermal insulation of the house. Although foam concrete blocks have much higher thermal insulation characteristics, too large mortar joints can significantly reduce these indicators. When laying walls, you must use a level and also align the rows along the cord. The glue or solution is applied first to the horizontal surface and then to the vertical one. Foam concrete blocks are easy to saw, which greatly simplifies the work process.
Reinforced concrete lintels are used to cover door and window openings, which increases the strength of the building. The ceilings are made of planed and well-polished wood, the material is wood, preferably pine. The beams, as provided by the regulations, must be coated with an antiseptic, which protects the floors from rotting and damage.
Stage 4: External and internal work
After completing all types of work, you can begin roofing work and interior decoration. It is also advisable to make interior partitions from foam concrete blocks, selecting smaller material. Since foam concrete is hygroscopic, external cladding of the house is mandatory. It can be made of facing bricks, vinyl or metal siding, lining or plaster. The use of foam blocks does not require additional facade thermal insulation.
