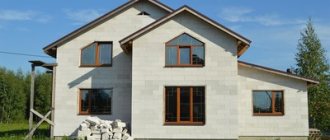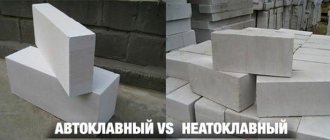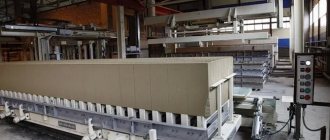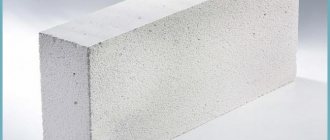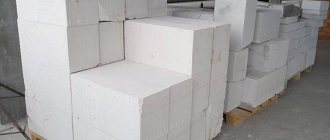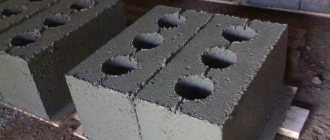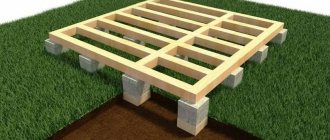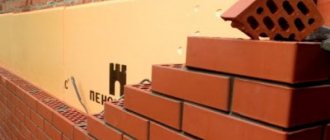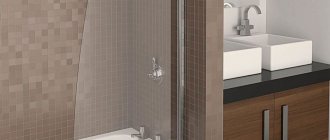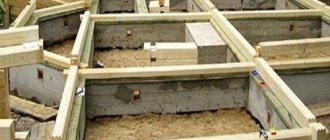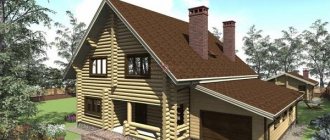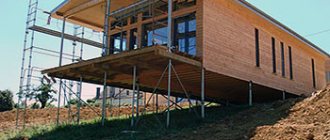Today, aerated concrete is very popular in construction. If you want to build a house from aerated concrete, you need to know the pros and cons of this material. This article presents the advantages and disadvantages of this material, and briefly describes how you can build a house from aerated concrete with your own hands.
A house can be built from different materials, including: aerated concrete, brick, wood. At the same time, only knowing all the advantages of each building material can you choose which one to use for building a house.
1.Pros and cons of aerated concrete
Modern aerated concrete has many advantages, here are some of them.
Advantages of aerated concrete:
- High strength material. During the manufacturing process of autoclaved aerated concrete, it hardens in an autoclave under the influence of temperature and high pressure. It is under these conditions that low-basicity microscopic crystals of calcium hydrosilicate are formed, which impart strength to the material
- A light weight. The fact that the blocks are not heavy in enclosing structures means that there is less load on the base and frame of the object, which means, as a result, there will be lower costs for both the material and the foundation, which will entail a reduction in the overall costs of building the object.
- Excellent thermal insulation properties make it possible not to use additional thermal insulation materials in the wall construction. In addition, in winter there is an opportunity to save on heating costs.
- Excellent sound insulation properties. Walls built from aerated concrete can provide excellent sound insulation.
- Versatility. Aerated concrete can be freely sawed, sanded, drilled, thanks to which aerated concrete blocks can be given different shapes. They are used for walls, fireplaces, ceilings, steps, fences and other objects.
- Aerated blocks have precise geometric dimensions, which makes it possible to lay masonry using a special adhesive for aerated concrete with a seam thickness of up to 3 mm.
- Moisture resistance and frost resistance. Resistant to frost. In addition, due to the porosity of the material, water cannot quickly penetrate the material.
- Safe for health. Made from natural raw materials: lime, water and sand.
- Quality control. At the factories where blocks are made, there is a laboratory that carries out product quality control.
- Attaching to aerated concrete is quite simple using special anchors for aerated concrete.
What is aerated concrete made of?
Aerated concrete blocks are a type of cellular concrete. The solid part of the material accounts for only 15% of the volume, the remaining 85% are bubbles filled with air. The size of the hollow spherical cells ranges from 1 to 3 mm. A distinctive structural feature of aerated concrete is the open nature of the pores. This largely determines the technical and operational characteristics of the blocks.
The technology for producing aerated concrete requires the use of an autoclave method. The main components for the production of aerated concrete blocks are:
- Cement (M400, M500). This ingredient acts as an astringent base. The cement concentration is maintained within 35-45%.
- Quartz sand. The material is used as the main filler. Its share in aerated concrete is 40-45%.
- Slaked lime. The component is used to form air cells. The concentration required by standards is 12-18%.
- Powdered aluminum. The metal is necessary for the chemical reaction to occur and the formation of pores. Its share accounts for no more than 1%.
- Calcium chloride and silicate. These substances provide the necessary structure of concrete. The amount of calcium chloride is 0.2%, calcium silicate – 2.5%.
- Water. It is necessary to obtain the desired condition of the cement composition.
The exact ratio of all components is determined experimentally. This is one of the most important points in the production of blocks, since the quantitative ratio of raw ingredients affects the quality of the material.
Aerated concrete is made from a dry mixture, diluting it with water. During the manufacturing process, water heated to 55-60 degrees is introduced. This technological condition is necessary to accelerate the hardening of the blocks, increasing their strength and reliability. In addition, warm water speeds up chemical reactions and reduces the amount of cement poured into the autoclave. Economic benefits for the manufacturer are combined with higher quality building materials.
Aerated concrete or brick - which is better?
In fact, one brick is thirteen times smaller in size than one gas block. The weight of an aerated block is three times that of a brick. It takes much less time to build a house from aerated blocks than to build a brick house.
What material to build a house from? This decision is exclusively for everyone. Let's consider several comparative characteristics of aerated concrete and brick:
- A good aerated block costs less than a brick. It is also worth noting that good brick is rare today.
- Brick has been around for about 500 years, but aerated concrete has been in construction for only 80 years.
- Aerated block is warmer than brick. If forty centimeters of aerated block masonry is covered with brick, then there will be no need to insulate the wall, but 60 cm of brick masonry needs to be insulated.
- An aerated block is better than brick in terms of thermal conductivity, and brick is better in terms of heat capacity.
- The load-bearing capacity of brick is higher than that of aerated block. At the same time, it takes much more time to lay bricks.
- Frost resistance of brick is 75-100 cycles, aerated block – 50 cycles.
Advantages and disadvantages of aerated concrete
The advantages of the material are:
Thermal insulation – a house made of aerated concrete remains warm in winter and cool in summer. The low thermal conductivity of the material protects the microclimate of the interior from sudden changes due to temperature fluctuations outside.
Sound insulation - the porous structure dampens sound waves, making the rooms comfortable and compliant with building codes.
Simplicity of installation - the laying of aerated concrete blocks is carried out using special glue or mortar, does not require special knowledge or skills, and can be carried out by a beginner in this matter. Light weight and the presence of special grips for convenience when constructing walls make the work quick and easy.
Availability of processing - the size of the aerated block can be changed as needed: it can be sawed, cut, drilled, sanded without much physical effort or special equipment.
Versatility - with the help of building materials, buildings of different heights are constructed, partitions are laid out, and insulation is performed. Fences, columns, and utility rooms are built from aerated concrete.
Universal geometry - the production technology ensures precise parameters of the blocks; thanks to cutting semi-finished products and their autoclave firing, the material does not shrink. Dimensional deviation is only 2 mm (+/-), which facilitates the construction process
Resistance to biological influences and pests - mold fungi, rot, other microorganisms, as well as rodents and insects do not form or multiply on the surface of the stone block.
Fire resistance - walls made of aerated blocks do not support combustion when in contact with an open fire up to 1200°C (in a normal fire the temperature rises to 600°C). The structure maintains its load-bearing capacity for up to three hours of burning.
Frost resistance - the best aerated concrete can withstand up to 35 freezing cycles. This fact has not yet been verified, because in our country the products have been produced for no more than two decades.
Comfort indoors - the “breathable” structure of the material allows air to circulate and control the level of humidity, which makes it possible to create a healthy microclimate.
Environmental friendliness - during the entire period of operation, walls made of aerated concrete do not emit toxic substances into the environment and do not pollute it.
Flaws
- Low compressive and bending strength - this excludes the construction of high-rise buildings and ceilings. In multi-storey projects, only enclosing, self-supporting structures are created from aerated blocks, and under the influence of high loads the material cracks and can be deformed.
- Moisture absorption – finishing work on aerated concrete should be carried out in the dry season. To prevent peeling of facade plaster, it is necessary to use a primer that ensures reliable adhesion of finishing materials to the surface of aerated concrete.
- Relatively high cost - despite this, the absence of the need for finishing work reduces the cost of construction on average.
- Durability cannot be guaranteed in fact - manufacturers claim from 35 to 50 years of warranty for the product group.
- Difficulties in arranging buildings - any metal elements in the material quickly rust, and it is difficult to attach anything to walls made of aerated concrete (the stone crumbles and crumbles).
What is the difference between aerated concrete and foam concrete?
People who choose what to build a house from often ask themselves this question: which is better, aerated concrete or foam concrete? Let's figure it out.
A foam block is a combination of a concrete mixture with special additives, which is created as a result of mixing. When making foam concrete, the mixture is poured into molds, in which the mixture hardens, and foam blocks are obtained. Thus, foam concrete hardens under natural conditions. It can be done directly on the construction site, that is, independently.
Aerated concrete, unlike foam concrete, is produced in factories. Pores in aerated concrete are formed as a result of a chemical reaction with the release of hydrogen. It also forms pores.
As soon as the aerated concrete hardens, it is cut using special strings.
Autoclaved aerated concrete becomes completely strong in an autoclave due to high temperature, high pressure and steam. Important!
Aerated concrete is produced according to GOST, that is, it has a quality certificate. Foam concrete does not imply quality control of raw materials; in addition, there is a violation of technology. In terms of strength, foam concrete is much weaker than autoclaved aerated concrete. In foam concrete masonry, the likelihood of cracks appearing is much greater than in aerated concrete masonry. This is primarily due to the fact that the drying shrinkage coefficient for aerated concrete blocks is less than for foam blocks and amounts to up to 0.5 mm/m. By the way, this indicator for foam blocks is 1-3 mm/m.
Aerated concrete is an environmentally friendly material. The microclimate in a house made of aerated concrete is comfortable and similar to the microclimate of a wooden house. Due to the fact that aerated concrete is able to stabilize humidity, fungus and mold will not appear in it. In addition to ash, sand and waste from crushed stone production, chemical additives can be added to foam concrete, and this reduces the environmental friendliness of a house made of foam concrete.
Aerated concrete has precise geometry; in foam blocks the geometry is broken, this is due to the fact that the production technology has been significantly simplified.
Aerated concrete absorbs moisture better than foam concrete. However, the differences are small. Foam concrete has only closed pores, while aerated concrete has open and closed pores. Aerated concrete is able to absorb moisture to a shallow depth due to the presence of closed and open pores. It is thanks to the closed pores that moisture cannot quickly penetrate into the material.
If you make masonry from foam concrete, there is a high probability of cold bridges appearing in the masonry, and this is a direct sign that the thermal insulation properties will decrease.
Important! Aerated concrete has much better thermal insulation characteristics than foam concrete.
Undoubtedly, aerated concrete has more advantages compared to foam concrete, but everyone decides for themselves what to build a house from.
Flaws
When designing, it is important to consider the following disadvantages of aerated concrete:
- High hygroscopicity - when a building is exposed to moisture for a long time, water is absorbed into the porous elements. Liquid that accumulates in elements can contribute to linear deformation of buildings. Negative impacts can be prevented by carrying out cladding work on the outside of the building and using water-repellent impregnations.
- Cladding buildings made of artificial material is sometimes difficult, because... not all finishing elements can be fixed. Drilling holes for fastenings is not recommended, so the frame for siding and the creation of a ventilated facade are not performed. The optimal design method is to use gypsum plaster with reinforcement elements to prevent the formation of cracks and chips.
- Structures are subject to deformation during operation. Small cracks may form after 2-3 years of use of the building. A disadvantage also arises with a poorly constructed foundation on unstable soil.
In addition to the main disadvantages, it is recommended to take into account the disadvantages of aerated concrete blocks, which manifest themselves in the need to perform accurate calculations and create a design project.
DIY aerated concrete house
It is quite possible to build a house from aerated concrete yourself. First of all, set aside a place to store materials and tools. Start construction work when the air temperature is from +5 to +25 degrees.
Before you begin the process of building a house from aerated blocks, you should consult with experts and take into account all their recommendations.
4.1. Foundation for a house
As is known, aerated concrete is poorly resistant to bending deformation loads. A monolithic foundation can minimize deformation overloads. It is the monolithic foundation that can withstand different climatic conditions and ground vibrations without causing distortions in the structure. This will help avoid cracks in aerated concrete walls.
4.2. Laying blocks
Before installation, you need to prepare the foundation. Cut-off or as it is also called horizontal waterproofing is done. Roofing felt will act as a waterproofing material. For leveling, a cement-sand mixture is applied to the waterproofing layer, which is made 1:3.
The laying of the first row is very important. How smoothly it is done, the quality of the subsequent masonry and the final result will be. To ensure that the masonry is level, use a cord and a level.
For installation, special glue is used, which is leveled using a trowel. The glue will prevent the appearance of cracks and “cold bridges” between the blocks, which will further increase the thermal insulation of the house. When the masonry is completed, the surface should be leveled with an aerated concrete plane. The next row of masonry begins from the first corner.
Advice! In order for the rows to be even, ordering slats should be installed, and if the walls are of a significant length, intermediate lighthouse aerated concrete blocks should be installed. The rows are laid with the next rows offset. The amount of displacement is approximately eight centimeters. The glue that has come out is removed using a trowel.
4.3 Reinforcement and flooring in the house
A house made of aerated concrete may still be subject to deforming loads. Hairline cracks may occur due to soil sedimentation, wind action or temperature changes. Cracks will not affect the load-bearing capacity of the masonry, but can worsen the appearance of the walls. To avoid this problem, reinforcement is used that prevents cracking of aerated concrete blocks.
Everyone knows that in order to avoid cracks, a house should be designed and built correctly. But reinforcing the finishing layers will be additional protection against cracks.
The reinforcement is placed in armored belts. When installing aerated concrete structures, inter-row reinforcement is not used. Correctly reinforce the first row of blocks that lie on the foundation, then every fourth row of masonry. In addition, it is necessary to reinforce the support areas of the lintels, structural parts that have a large load, as well as a number of blocks under the window openings.
Advice! When laying the reinforcement, the reinforcement should be extended 900 mm into the area of the lintels and under the window openings.
Reinforced support is placed under the rafter system at the level of each floor. To lay the reinforcement, use a wall chaser to cut the grooves. Then, the holes are filled with glue.
Advice! Support the slab on the reinforced distribution belt. Like any hollow material, aerated concrete cannot withstand direct support of floor slabs.
Types and differences of aerated concrete
There are such grades of material:
- D350 - fragile gas blocks that rarely appear on sale and serve only for insulating the walls of buildings;
- D400 – used for the purpose of thermal insulation of buildings, construction of window and door openings;
- D500 - created for laying walls in monolithic buildings, this is wall aerated concrete;
- D600 – high-strength materials that are used for the construction of buildings with suspended ventilated facades;
- D700-D1200 - the higher the grade, the stronger the gas blocks, which can be used in multi-story construction, where you need to save on wall insulation and increase the speed of construction.
Based on the density of the material, area of application and ability to withstand different loads, the following types of gas blocks are distinguished:
- thermal insulation,
- structural and thermal insulation,
- structural.
Thermal insulation – products with a low level of thermal conductivity (high thermal resistance) and low strength. They are used for constructing interior partitions, insulation, and erecting ceilings in window and balcony openings (where there is no heavy load on the wall). These are partition gas blocks that can provide reliable protection against the penetration of cold and heat into the premises.
Structural and thermal insulation - due to their strength, they allow the construction of houses up to three floors in height without additional wall insulation. They are used not only for construction, but also in the construction of interior partitions, walls, and ceilings.
Structural – high strength aerated concrete with low thermal conductivity. Allows the construction of buildings of any number of storeys without the need for further insulation.
Construction of a cottage from aerated concrete blocks
4.4. Insulation and brick cladding
In terms of thermal conductivity, aerated concrete is close to wood. But, as a rule, heat does not escape through the material, but through areas of its rupture. When building a structure from aerated concrete blocks, an adhesive solution is used for the seams, 1-3 mm thick.
Therefore, in aerated concrete structures there is a minimum number of “cold bridges” and there is no need to use additional insulation.
In addition to the fact that heat can escape through the walls, it can also escape through other parts of the house. Therefore, it is important to make sure that everything is done according to technology, without errors, as a result of which heat can escape. For masonry, you should not use cement-sand mortar, because the thickness of the joints will increase and “cold bridges” will form.
A house made of aerated blocks can be lined with brick. Walls made of aerated concrete will not become damp if there is ventilation under the eaves and at the base level. It is not recommended to do a continuous finish, since steam exchange through the walls will be disrupted.
In general, aerated concrete is a worthy material for building a house, since it has many advantages compared to foam concrete and brick. Therefore, if you want to build a house yourself from aerated concrete, arm yourself with instructions, recommendations and you will succeed.
Advantages of gas blocks
The advantages of the material are valued in construction. From a technical, economic and environmental point of view, an aerated concrete house has many advantages over buildings made from similar consumables. The main advantages of blocks are:
- Safety and environmental friendliness. Since this artificial stone contains exclusively harmless substances, a house built from aerated blocks does not pose a threat to the health of residents. The material is not a source of radiation and toxic fumes.
- Heat capacity. Due to low thermal conductivity, a house made of aerated concrete blocks does not require additional insulation. Porous walls retain heat well, creating a comfortable indoor microclimate.
- Long service life. High strength ensures a long life for a house made of aerated blocks. The service life of structures lasts on average 60-70 years and, according to manufacturers, can reach 100 years.
- Fire resistance. Aerated blocks can withstand open fire for about 7 hours. Even the presence of cracks and chips does not impair the fire-resistant qualities of the material. Sometimes, to further increase fire resistance, reinforced plaster with non-flammable impregnation is applied to the surface of the blocks.
In addition to high performance qualities, gas blocks are financially beneficial. The first point of savings makes itself felt even at the construction stage, since the blocks themselves belong to budget building materials. In addition, due to their low weight, they do not require the use of heavy lifting equipment. The second opportunity to save money appears during the period of using an aerated concrete house. High heat-saving properties of walls can reduce the cost of heating a building.
Another advantage emerges during construction work. You can build a house of any shape from aerated blocks using interesting architectural techniques. The blocks are easy to process and cut, so it is possible to build arched and other complex structures from them.
