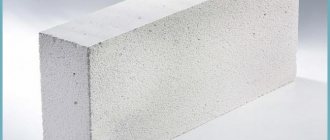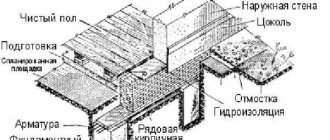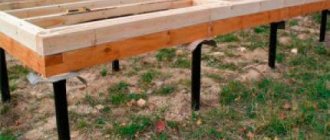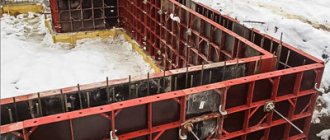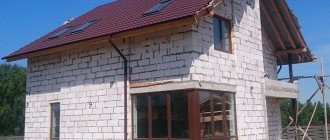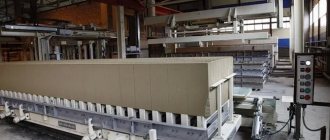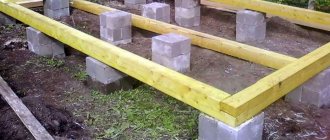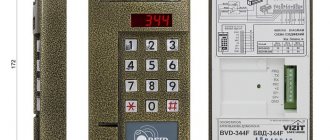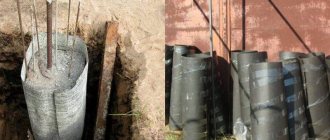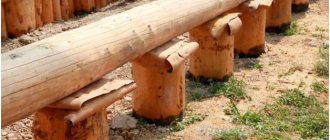Features of the technology
The option of constructing a foundation using concrete blocks has certain advantages:
- One of the cheapest options, since the cost of one block is on average 50 rubles. for a unit. With the simplest calculations, laying ten supports will cost the material no more than 3,000 rubles.
- The time frame for completing the work is quite short. Under favorable circumstances, work can be completed in 1 – 2 days.
- Significant advantages in laying technology. It is similar to the method of laying bricks. The only critical point is the correct geometry and level of supports in the horizontal direction.
Project of a columnar foundation made of blocks Source pesthouse.ru
Finding a simpler version of the foundation for light buildings is quite difficult.
Columnar foundation
Columnar foundation made of blocks.
The costs of materials and labor for a columnar foundation are two times lower than for a shallow strip foundation. The main condition for using this type of base is the absence of strong differences in height.
Basic principles of technology:
- The required number of rectangular wells are dug along the perimeter of the building.
- Without fail, the bottom of the well is covered with a carefully compacted cushion, which is made from gravel mixed with coarse sand.
- A series of blocks are installed, held together with concrete mortar.
- The second row is laid in the opposite direction. Continue this installation to the required height.
- The top of the pillars is leveled and then covered with waterproofing material.
Remember! It is necessary to maintain the same level of the pedestals, since correcting distortions after construction is completed is problematic.
A columnar foundation is an advantageous option for buildings on deeply frozen soils. But this type also has disadvantages:
- lack of underground space;
- finishing of the lower part of the façade of the building is required;
- it is built only on an ideal surface where ground movement is excluded. If additional strengthening is proposed, then the cost part increases, which deprives the foundation of its main advantage;
- not used for the construction of large buildings.
Description of building blocks 20×20×40
The building material for the construction of a columnar foundation is concrete blocks with dimensions of 20x20x40, which are monolithic products. The technology for their production is to use concrete grade M100 or M150 and use a vibrating machine or press to cast blocks.
The use of such elements for laying the foundation is justified by the following objective reasons:
- The dimensions of the block compare favorably with its weight. Weight in the range of 30 – 32 kg is achieved due to the filler. Thanks to this factor, laying blocks is greatly simplified.
- In the factory, the exact dimensions of each element are achieved. There is an error, but it is quite insignificant. Due to this, the correct geometric shape of the pillar is achieved.
When purchasing material, experts advise checking the size of the blocks using a specially prepared template. The dimensions of elements of different batches may differ, which will lead to some inconvenience during work, and accordingly will affect the finished result.
Building blocks 20x20x40 Source kak-sdelat-fundament.ru
The foundation of 20x20x40 blocks is laid by constructing pillars with a cross-section of 40x40. This is the best option for prefabricated bases. When laying blocks, experts advise bandaging after each row.
DIY columnar foundation made of 20x20x40 blocks
Among all the known methods, it is relatively cheap and reliable to build a small wooden house, bathhouse or utility room on your country plot, the best option would be a frame building installed on a columnar foundation made of concrete blocks. It’s worth mentioning right away that the block nature of a columnar foundation does not mean the use of FBS blocks or other similar reinforced concrete products weighing a ton. We are talking about how to build a columnar foundation on your own from 20x20x40 blocks, each weighing about 30 kg, no more.
Pros and cons of a columnar base
There is quite a large list of materials with which you can build a columnar foundation. Most of them have positive characteristics in terms of reliability along with low cost. These include reinforced concrete elements, bricks, asbestos cement blocks and pipes. The advantages of a columnar foundation made of 20×20×40 blocks are especially noted. This is an ideal option for constructing frame-type houses:
- the cost of the material is optimal compared to other options;
- it is possible to reduce the involvement of labor, since the laying process is simple and does not require large labor costs.
Foundation made of blocks for a frame structure Source ups-stroyproekt.ru
Despite the advantages, there are also disadvantages:
- the process of additional insulation is very difficult;
- it is almost impossible to reduce heat loss.
See also: Catalog of companies that specialize in foundation repair and design.
Types of cinder block foundations
A cinder block foundation is well suited for one-story and light buildings. Often, cinder block foundations are laid for bathhouses, garages, one-story and light houses, utility buildings, fences, and gazebos.
The properties of a cinder block foundation are directly related to the technical properties of the building stone itself. You can find out more about the technical properties of cinder block in the article: “Cinder block. Characteristics, pros and cons of cinder block."
Two types of foundations are laid from cinder block:
- cinder block strip foundation
- cinder block columnar foundation. The technology for installing a columnar foundation made of any building stone is similar. You can learn more about the arrangement of a columnar foundation in the article: “Do-it-yourself columnar foundation.”
Each type of foundation has its own construction nuances, advantages and disadvantages. But they are quite simple and understandable in execution, even for beginners in this matter.
Columnar foundation made of cinder blocks
Block foundation technology
The key to the durability and reliability of any structure is proper design. To perform calculations for a columnar base, several factors must be taken into account:
- Since the base made of blocks is of the prefabricated type, its characteristics are significantly inferior to those of a monolithic one.
- It is necessary to take into account the effect of heaving forces, especially if the penetration is carried out above the freezing depth level.
- Low support area compared to a strip or slab base.
Most problems can be minimized. For example, all the pillars are connected into a single structure by constructing a grillage. To do this, the heads are tied with corners with a section of 40×40 mm. Then the structure is attached to a beam or channel. Can be embedded into a monolithic grillage.
Timber strapping Source nasha-besedka.ru
You can reduce the impact of heaving forces by taking the following steps:
- deepening the support below the level of soil freezing, due to which the degree of influence of extrusion forces is reduced;
- It is advisable to use backfilling of the depressions with sand, which will eliminate pulling out forces;
- Often an additional drainage system is installed around the entire perimeter of the future building.
Technology Basics
Correct design is the key to the reliability and durability of any structure. To correctly calculate a columnar foundation, you will need to take into account:
Small area of support on the ground (when compared with a strip or slab foundation). Tying the pillars with a grillage will help reduce the problem to a minimum.- The depth of soil freezing.
The best option is for the supports to be buried below the freezing level, due to which the effect of extrusion forces is reduced. Backfilling the depressions with sand will help eliminate pulling forces. It would be useful to install a drainage system around the perimeter of the building. - In general, the characteristics of a columnar support are worse than those of a monolithic foundation.
Video description
Learn more about columnar foundations as a technology in this video:
Calculation of a columnar foundation
The calculation of a columnar foundation on 20×20×40 blocks on the ground is carried out in several directions. First you need to decide on the parameters of the cross-section of the pillars and their number. This depends on the expected total load, which consists of the following factors:
- The total weight of all structures of the future building, taking into account the load exerted by future furniture and the number of people living.
- Seasonal loads exerted by wind, amount of snowfall, and others.
Foundation calculation Source proekt-sam.ru
Once the number of pillars has been determined, you need to think about how to place them correctly. All important places are thought through:
- Mandatory installation in the corners of the building.
- Installation at wall junctions.
- If the length of the building is large, then the spacing of the pillars should not exceed 2 m.
- If a monolithic grillage is installed, the pillars can be placed at a distance of 3 m.
At the next stage, attention is paid to choosing the type of grillage. Ground or shallow structures are often used. The installation of a hanging grillage entails a number of additional hassles: the construction of formwork and the use of a large amount of reinforcement.
Online foundation calculator
To find out the approximate cost of a columnar foundation, use the following calculator:
We lay the foundation from 20x20x40 blocks ourselves
Today, a block foundation is one of the most acceptable options not only for professionals, but also for ordinary people who want to build a foundation for a future home or other structure. At the same time, concrete blocks measuring 20x20x40 are often used for its construction, allowing the vast majority of the work to be done with one’s own hands. Today we’ll talk about how to make a reliable foundation from concrete or expanded clay concrete blocks without turning to specialists.
Columnar foundations made of 20x20x40 blocks
A columnar foundation is perfect for the construction of houses with light walls and without large height ranges.
Otherwise, due to lateral soil pressure, there is a risk for the building.
- First, you need to dig rectangular holes in the ground.
- Then, at the bottom of each well, a cushion is constructed from a mixture of gravel and coarse sand, which must be thoroughly compacted.
- The first row of foundation blocks 20cm by 20cm by 40cm, fastened with cement mortar, is installed.
- The next row must be placed on the solution in the opposite direction. So it is necessary to alternate to the desired height.
- The top of the cabinet of the last row is leveled and then covered with waterproofing.
This installation of a foundation made of FBS blocks may seem difficult, since during the construction process you need to constantly monitor the level of the pedestals, because correcting the distortions after completing this work will not be entirely easy.
More on this topic on our website:
- How to make a columnar foundation from FBS for a house and a bathhouse. Usually, a columnar foundation made of blocks serves as a worthy alternative to heavy and complex belt foundations. This type of foundation is used mainly for the construction of small frame houses. Installation of fundamentals.
Weight of FBS blocks - how much foundation blocks weigh Reinforced concrete products are widely used in modern construction. They are used for laying foundations and erecting walls. The most important advantage of FBS blocks is that they are per object.
Dimensions of foundation blocks according to GOST Wall foundation blocks are the most popular in the field of modern construction, because they have proven their efficiency and reliability in practice. Therefore, most professionals choose this one.
Cost of FBS blocks - how much foundation blocks cost depending on size In modern construction, the main characteristics that influence the efficiency of construction of the required facility are the cost of FBS blocks and reliability. In this regard, buyers pay attention to.

