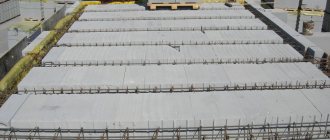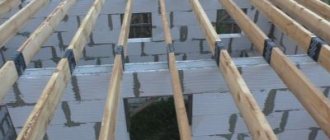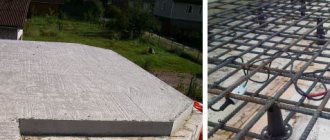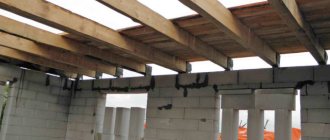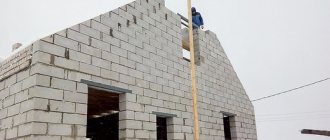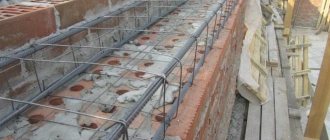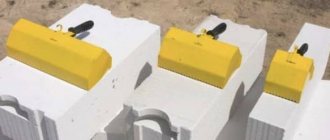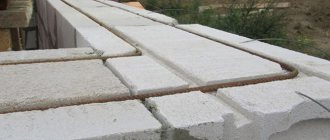Today, prefabricated monolithic aerated concrete floors, which Marco’s company offers is the simplest and easiest method to reduce construction costs, reduce labor costs and speed up the process of building construction.
The essence of this technology is to create a lightweight floor due to the fact that not the entire area between the main walls is filled with concrete, but only the surface above the aerated concrete blocks of the external walls where a monolithic reinforced concrete belt is created. The Marco company, being a developer of prefabricated monolithic floor technology , produces beams of the required sizes, attaching technical documentation with installation recommendations to its products. According to reviews from builders, the cost of a prefabricated monolithic floor using Marco technology is significantly lower than the price of an interfloor structure constructed from factory-made reinforced concrete slabs or a monolithic slab poured by hand:
Schematic diagram of a prefabricated monolithic interfloor structure
The modern system of prefabricated monolithic floors using Marco technology is based on the use of profile metal beams of small width, the frame of which is made of prestressed reinforcement. First, on the prepared surface of the external walls, beams, which are also permanent formwork, are laid in the order and with the step indicated in the design documentation:
If it is necessary to block a door or window opening, to make an external console for a balcony or other structural elements of a building, the beams can be joined at right angles, guided by the design documentation.
Using a grinder, a rectangular hole with a cross section equal to the cross section of the beam is cut out in the side wall of the metal profile.
To finalize the beam joint at the construction site, the following tools and equipment will be required:
- an angle grinder, colloquially called an angle grinder;
- cutting wheels for cutting metal, the thickness of which does not exceed 3 mm;
- metal scissors;
- knitting wire;
- reinforcement, the cross-sectional size of which is similar to the diameter of the rods used in the frame of the main beams;
- roulette;
- pliers or pliers;
- hammer and so on.
The finished hole must be strengthened and reinforced in accordance with the requirements of the design documentation:
Manufacturing technology
Initially, a reinforced concrete frame is installed, and the distance between the beams must correspond to the length of the blocks used.
Expert recommendations for independent production of prefabricated monolithic floor slabs:
- Laying the blocks is done manually; each element must lie close to its neighbor.
- The 1st and last blocks between 2 reinforced concrete frames are adjusted to the inner edge of the load-bearing wall or with extension to it, but taking into account the width required to create a reinforced belt.
- The blocks of the first row along the wall are mounted with one edge on the beam, and the second on the supporting wall. If necessary, they can be filed, but be sure to lay them on the wall with this edge. In this case, the support area must be at least 20 mm.
- After installing the liners, a reinforcing mesh with a rod thickness of at least 5 mm is laid on the upper reinforcement bars of reinforced concrete frames.
At the end of this work, the ceiling is completely filled with concrete and a monolithic structure is obtained. For this, it is recommended to use concrete of a class not lower than B20. Pouring can be done either using a concrete pump or manually. Concentrated loads that occur when a large amount of compound is supplied to one place should be avoided. During the work, the mixture must be compacted using bayonet and vibrating tools. Concreting with grips is allowed, but their width must be at least 620 mm.
offers to buy a certified prefabricated monolithic floor, the price of which depends on the type of liner blocks used and the size of the structure. Contact us - in addition to the affordable cost, we guarantee free information support and provide construction materials delivery services.
Support system
Before starting work on constructing a prefabricated monolithic floor using Marco technology, it is necessary to build a support system that supports the metal beams while they are poured with concrete. Metal or wooden beams, boards, and beams of the required dimensions can be used as elements of the support system when constructing a private house. If a board is used, then its cross-sectional dimensions should not be less than 50 x 120 mm; timber is taken with cross-sectional dimensions of at least 100 x 100 mm. Vertical support elements are installed no further than one and a half meters apart.
It is strictly forbidden to splice vertical wooden supports, or to use beams, boards or posts with wood defects. Vertical racks can also be installed on open ground; in this case, measures must be taken to prevent the racks from sinking into the ground. To do this, you can use base plates made of wood or concrete. For greater stability of the support system, the vertical supports are connected to each other by transverse bars:
Installation
Installing prefabricated monolithic floors with your own hands is not particularly difficult, but you must strictly follow the basic requirements and technical instructions.
First of all, it is necessary to place boards measuring 0.2 x 0.25 m inside the processed spans. They must be additionally supported by sliding racks of a special type. Recommendation: in some cases it is more practical to perform this procedure when laying out the beams has already been completed. Reinforced concrete beams placed in the longitudinal plane are separated by a distance of 0.62-0.65 m.
Important: it is recommended to thoroughly clean the horizontal lines of the walls before laying out the beams. The best way to install them is to use an M100 grade solution. Its thickness can be up to 0.015 m, no more.
The perimeter of the created floor is usually formed from wooden formwork (unless the technology provides for another solution). The blocks are laid out in transverse rows, trying to minimize the gaps.
Reinforcing bars are placed with an overlap (from 0.15 m or more). Be sure to remove all dust and dirt that appeared during work. Next, fine-grained concrete from M250 and above is poured. It is watered with water and carefully leveled. You will have to wait approximately 3 days for complete technical hardening.
For information on what prefabricated monolithic floors are, see below.
Installation of prefabricated monolithic flooring Marco
Beams for a prefabricated monolithic floor, after installing the support system, are laid on the prepared surface of the load-bearing walls with a pitch specified in the project. The end of each beam must have a support area of at least 12 cm. You can use any blocks that are placed between the metal beams, but you should still adhere to what is indicated in the design documentation.
During installation, the block must rest on the shelf of a metal beam specially designed for support. If modifications to the blocks are required, the instructions in the design documentation should be followed. If the thickness of the aerated concrete blocks used in the construction of a prefabricated monolithic beam floor is less than 150 mm, moving on them is strictly prohibited in order to avoid their collapse.
The necessary communications can be laid in the blocks. That is, at the stage of installation of the ceiling, it is possible to lay, for example, an electric cable for overhead lighting of the premises, or other necessary communications, and you can also lay a warm floor.
Advantages of a monolithic ceiling device ↑
Monolithic reinforced concrete floors are classified as the most reliable and versatile building materials.
- Using this technology, it is possible to cover rooms of almost any size, regardless of the linear dimensions of the structure. The only thing when it is necessary to cover large spaces is the need to install additional supports;
- they provide high sound insulation. Despite their relatively small thickness (140 mm), they are able to completely suppress external noise;
- on the underside, the surface of the monolithic casting is smooth, seamless, without changes, so most often such ceilings are finished only with a thin layer of putty and painted;
- One-piece casting allows you to build remote structures, for example, to create a balcony that will form one monolithic slab with a ceiling. By the way, such a balcony is much more durable.
Attention! It is possible to install a monolithic floor in a house made of aerated concrete only after installing additional supports made of concrete or iron. As for wooden buildings, the use of this type of casting is prohibited. For structures made of lightweight material such as aerated concrete, prefabricated monolithic floors are more suitable
They are made from ready-made blocks, for example, expanded clay, aerated concrete or other similar materials, and then filled with concrete. It turns out, on the one hand, a lightweight structure, and on the other hand, it serves as a monolithic reinforced belt for the entire structure
For structures made of lightweight materials such as aerated concrete, prefabricated monolithic floors are more suitable. They are made from ready-made blocks, for example, expanded clay, aerated concrete or other similar materials, and then filled with concrete. It turns out, on the one hand, a lightweight structure, and on the other, it serves as a monolithic reinforced belt for the entire structure.
Formwork for prefabricated monolithic floors
A monolithic belt is installed around the entire perimeter of the building being constructed. Its function is to uniformly distribute the loads acting on the load-bearing structures of the building, preventing the appearance of cracks in the walls and ceilings.
Before you start pouring the monolithic belt, you need to assemble the formwork. For this purpose, aerated concrete blocks are used as permanent formwork, the thickness of which varies between 100 - 150 mm, and EPS insulation is also installed to prevent the formation of cold bridges.
Other materials can be used as formwork - boards, plywood, metal sheets, flat slate, etc.
Description
The invention relates to construction and can be used in the construction of frequently ribbed reinforced concrete floors of residential, public and civil buildings.
Frequently ribbed reinforced concrete floors are known, including prefabricated monolithic beams that span the span of the building, with the space between them filled with liner blocks [1].
Prefabricated monolithic beams are made in the form of spatial triangular steel reinforcement frames and a reinforced concrete base slab (rectangular in shape) to support liner blocks. After installing the liner blocks, the beams are filled with monolithic concrete. Insert blocks are made, as a rule, multi-hollow from various materials (slag concrete, expanded polystyrene concrete, ceramics, concrete and even foam plastic). Insert blocks are usually made of small width and weight so that they can be moved and installed in the design position manually.
In different countries, such frequently ribbed floors have their own brand. For example, in Germany - ALBERT, in Poland - TERIVA, in Belarus - DAX, and in Russia - MARCO. The low weight of prefabricated monolithic beams and liner blocks allows for manual installation of floors, which has ensured their widespread use in Europe and Russia in the construction of low-rise buildings and major repairs of individual sections of floors of multi-story buildings.
The main disadvantages of this solution are the need for specialized production lines for the production of liner blocks and complex welding equipment for the production of triangular reinforcement frames of prefabricated monolithic beams. In most cases, the production of triangular reinforcement cages is carried out using automated welding equipment from the Austrian company Filzmoser from high-strength reinforcing steel A500. In addition, significant disadvantages include the labor-intensive and time-consuming process of manually erecting the floor.
Pouring a monolithic belt
The belt around the perimeter of a prefabricated monolithic reinforced concrete floor is made in the form of a closed contour. In the case of using wall materials such as expanded clay or foam concrete blocks, the monolithic belt is poured simultaneously with the floor slab. The reinforcement is laid with an overlap of 30 cm. At the joint corners, the reinforcement cage is reinforced using reinforcing bars, which, depending on the width of the belt, are given a U- or L-shape.
After installing the monolithic belt, a prefabricated monolithic floor slab is poured. To do this, first, a welded reinforcing mesh made of BP1 wire with a cell size of 10 × 10 cm and a rod diameter of at least 4 mm, or a fiberglass mesh with similar parameters, is laid over the entire surface of the future ceiling. Individual fragments of mesh are connected to each other with an overlap of 10 cm. Fasteners in the form of plastic “chairs”, pieces of concrete, and brick are placed under the reinforcing mesh to create a protective layer of concrete.
The mesh is attached using a tie wire to the upper reinforcement of the beams:
After all stages are completed, concrete is poured.
Design features
A prefabricated monolithic floor slab consists of the following components:
- A steel or concrete floor beam, which will be the load-bearing element of the structure. Their length is selected depending on the span to be covered, up to 9 meters (with a span width of up to 8.5 meters). Their load-bearing capacity is not inferior to monolithic and prefabricated slab floors.
- Insert blocks - fill the space between the beams, resting on them. They are made from various materials - expanded clay, gas and polystyrene concrete.
- Metal mesh 100x100 mm - placed on top of beams and blocks to reinforce the structure.
- Construction concrete is poured into the voids between the rows of blocks where the beams are located, and on top of them by 50 mm.
Advantages of prefabricated monolithic flooring:
- Lower financial costs - on average, it costs less than installing solid horizontal load-bearing structures. This is due to the lack of need to use formwork, auxiliary materials, and fewer technological supports. Also, there is no need to screed the floor.
- High thermal insulation characteristics - liner blocks retain heat better than a monolithic concrete structure.
- Possibility of use in places with limited access to equipment, as well as during reconstruction as a replacement for wooden and weakened floor slabs.
- The ability to cover almost any configuration.
What is a monolithic floor slab?
A monolithic floor slab is a horizontal internal structure of a public, residential and industrial building, which divides it between floors, basement and attic. This structure is load-bearing; it receives and transmits loads. Floor slabs can be made of wood and reinforced concrete. The latter are divided by design into prefabricated, monolithic, prefabricated-monolithic. In our article we will talk about monolithic reinforced concrete floor slabs.
