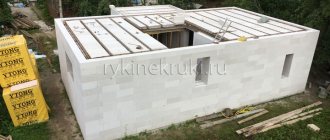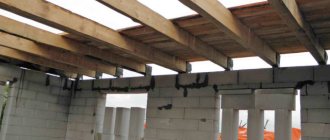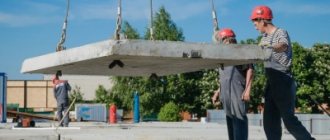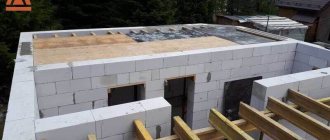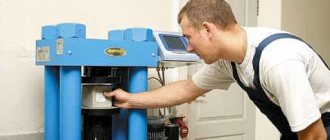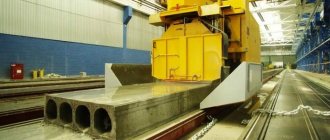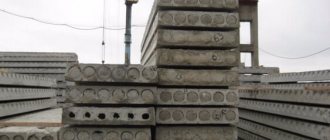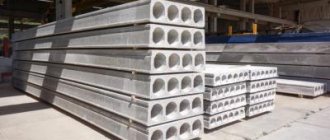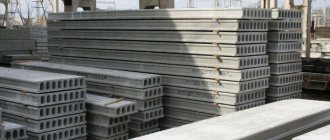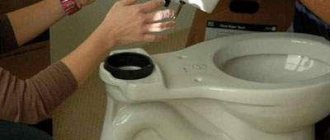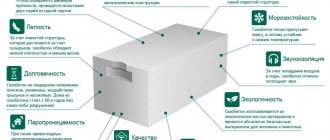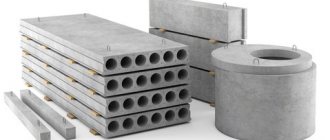Beton-House.com
Website about concrete: construction, characteristics, design. We combine the experience of professionals and private craftsmen in one place
Installed ceiling made of aerated concrete slabs
The development of construction technologies has now made it possible to find alternatives to many traditional materials and structures. For example, along with wooden and reinforced concrete, prefabricated monolithic aerated concrete floors are increasingly being used.
Those who are just now planning to build a house or are already doing it will be interested to learn about this new technology and what advantages it provides.
Advantages of aerated concrete floors
Our regular readers do not need to explain what aerated concrete is and what its features are. In short, it is cellular concrete, the pores of which are filled with gas.
This structure gives the material very useful properties: low weight and low thermal conductivity. In other words, aerated concrete floors are much lighter and much warmer than reinforced concrete floors.
They also have other advantages:
- A fairly high level of strength : floor slabs made of aerated concrete, depending on the brand, can withstand a load from 300 to 600 kg/m2, and prefabricated monolithic structures - even higher;
- Environmental resistance;
- Environmental safety : the material contains only natural components that are safe for human health - lime, cement, aluminum, silicon;
- Ease of transportation;
Advantages of aerated concrete
- Long service life;
- Easy installation due to precise geometric parameters and a well-thought-out fastening system;
- Savings on insulation and finishing of floors and ceilings : the floors are warm and very smooth.
The surface after sanding the seams is ready for laying linoleum or laminate
Is it worth making floor slabs from aerated concrete?
Aerated concrete is an artificial stone, a new building material obtained by foaming cement mortar using a chemical reaction. This type of cellular concrete has the best thermal conductivity, strength, lightness, fire resistance, and ease of processing. It is used in industrial construction as wall, partition, thermal insulation blocks and in private construction - for separating floors.
Floor slabs made of aerated concrete can withstand a load of 300-600 kg/m2, and they themselves weigh up to 750 kg. They have precise parameters and a system that makes it easy to adjust them to each other, thereby making the ceilings perfectly smooth, which allows you to save on finishing. Even if the load-bearing walls have unevenness, the foam blocks are easily cut to new parameters. The materials included in their composition - silicon, lime, cement, aluminum powder - are environmentally friendly and do not affect health. Another advantage is that the slabs are easy to transport and store, and they are easy to install.
Aerated concrete floor slabs are:
- standard reinforced panels are easy to cut and suitable for prefabricated monolithic structures;
- made of autoclaved aerated concrete with a groove/tongue system - most used as floors.
They differ in installation method, size, density and load-bearing capacity. All factory products are reinforced to increase their strength. Since the panels themselves are quite light (from 300 kg) and fragile, hollow-core floor slabs are not produced from aerated concrete. Only blocks intended for monolithic construction can be sold empty.
Floor arrangement
The instructions for installing floors made of aerated concrete blocks and panels differ from the instructions for laying reinforced concrete products. This is due to the lower strength that aerated concrete has - floor slabs made from this material are inferior to traditional analogues.
The choice of installation method depends on the design load on the floors, the distance between spans and the material of the building walls.
Floors made of reinforced slabs
Aerated concrete floor slabs are produced with a thickness of 300 mm. The width of such products does not exceed 180 cm, and the length - 600 cm. Therefore, the maximum span length that they can cover should be up to 5.5-5.7 meters.
For shorter spans, panels are cut using a regular hacksaw
Note. The depth of support of the panels on load-bearing walls must be at least 12.5 cm. Hence the requirements for the maximum span length.
The most popular panels are those with a tongue-and-groove system, which ensures the density and strength of the side seams.
Aerated concrete floor slab with tongue-and-groove connection system
Installation is carried out in the following sequence:
- Mortar is laid on the supporting walls;
- The slabs are lifted by a crane and aligned in place by two slingers;
- The ridge of each subsequent slab is inserted into the groove of the previous one;
Joining adjacent slabs
- Along the perimeter of the building, formwork blocks 100 mm thick and a reinforcing belt made of two levels of steel rod are installed on the mortar;
- The resulting ring anchor and the seams between the panels are concreted.
Sealing the seams and perimeter allows you to evenly distribute the load on the floor
It is important! Since less durable aerated concrete is used for the production of partition blocks, the floors should not rest on them, so as not to create unnecessary load. Therefore, aerated concrete partitions should be 10-20 mm lower than the load-bearing walls, and damper joints made of mineral wool or polyurethane foam are installed between them and the ceiling.
The photo shows the gap between the ceiling and the partition
This type of ceiling is not very popular and is used mainly for installing a ceiling under a non-residential attic space not used for domestic needs. This is due to the insufficient load-bearing capacity of aerated concrete panels.
The maximum load on them is 600 kg/m2, but if you take into account the weight of partitions, furniture, household appliances, people and flooring, this is often not enough for the safe operation of the premises.
Prefabricated monolithic floors
A more durable and reliable alternative to the structure described above is a prefabricated monolithic floor made of aerated concrete using a reinforcing frame. This frame can be homemade or factory-made.
The latter is a special design consisting of the following elements:
- Light reinforced concrete beam up to 7.2 meters long;
- Spatial reinforcement frame.
Steel reinforcement cage
Two lower steel rods with a diameter of 12 mm are recessed into the body of the beam, and the upper one with a diameter of 8 mm is installed at a height of 20 cm from its lower plane. The longitudinal rods are interconnected by triangles of transverse connections with a diameter of at least 6 mm.
When using a factory frame, T-shaped floor slabs are used for the installation of floors - aerated concrete in the form of blocks measuring 600x250x200 mm.
The process of installing a prefabricated monolithic floor looks like this:| Image | Description |
| The ends of the beams are laid on load-bearing walls, or on a crossbar system attached to them. If the spans are more than 7 meters long, support structures are installed under the beams. If less, they are cut off at the installation site. |
| Aerated concrete blocks are laid on the beams with the grooves down, forming with them a flat ceiling surface in the lower part. This can be done with your own hands, without the help of equipment, since the inserts are lightweight. |
| Along the perimeter of the external walls, formwork is laid out from blocks 100-150 mm thick. Insulation (expanded polystyrene 30 mm thick) is laid between it and the reinforcement frame to reduce heat loss through the ends of the reinforced concrete floors. |
| Reinforcing mesh is laid on top of the mounted structure. It should be raised a few centimeters above the surface of the blocks. |
| The installation of floors using aerated concrete blocks is completed by filling the joints between adjacent elements with lightweight cellular concrete. At the same time, a 5 cm thick screed is made. |
The result is a warm and reliable aerated concrete floor, assembled from blocks and sealed with a screed.
Diagram of the installation of a prefabricated monolithic aerated concrete floor
You can do without ready-made beams if you are not satisfied with their price. But it will take much more time to work.
To do this, wide and even boards are installed in parallel rows on support posts in the span being covered. Their upper plane should be at the level of the last row of load-bearing walls.
Removable formwork from boards for monolithic beams
Plastic film or other waterproof material is spread over the boards. Then standard blocks are laid on them so that between their faces there is empty space for the reinforcement frame of the future beam.
Reinforcement frame made of steel rods
The frame is laid between the blocks on a formwork board supported by load-bearing walls. Further work is performed according to the scheme described above. When the concrete reaches its design strength, the formwork is removed.
How to support the floor
The main purposes of floors include dividing the internal space of buildings into floors, covering spans, and carrying and transmitting the load of its own weight, the interior, and people onto walls (supports). This is a load-bearing structure using reinforced concrete slabs. They are divided by:
- manufacturing (multi-hollow, prefabricated monolithic);
- structures (beam, beamless);
- location (attic, interfloor, floor);
- material (heavy, cellular concrete)
- sizes.
Often used slabs for gas silicate walls are hollow reinforced concrete floor slabs. The device of additional lightening (through holes), reinforcement in combination with heavy grades of concrete, give the structure strength with the necessary rigidity and relatively low weight. Tables with characteristics of hollow-core structures of reinforced concrete floor slabs:
"Note. To reduce freezing of the slab, it is necessary to seal the holes in the hollow slabs (the edges of the support on the outer wall). It’s more convenient to do this on the ground in advance.”
Installation of floor slabs on gas silicate blocks is carried out using specially manufactured seismic belts. These are monolithic structures made of reinforced concrete. They are installed on load-bearing walls, repeating the perimeter of the structure.
When the slabs are supported on internal walls, which are necessarily built with support on the foundation, the belt further strengthens the structure. This is achieved by distributing the load over the floor area. Laying of floor slabs on gas silicate blocks takes into account the following requirements:
- installation only on armored belt;
- symmetry of installation;
- aligning the ends along the line;
- deviation along the plane of the slabs – up to 5 mm;
- the connection of the plates to the belt is carried out by welding and is made mechanically strong;
- Anti-seismic belts are poured along the width of the walls.
For external walls, foam blocks with a density of at least D 500 are used, the width of the belt is 500 mm (can be reduced by 100-150 mm), thickness is 200-400 mm. Concrete grade B 15, not lower.
Before installing floor slabs on gas silicate blocks, reinforcement is made 15-20 cm thick. The belt is filled with concrete using formwork or special U-shaped blocks, installing building boxes along the perimeter of the load-bearing walls (including internal non-load-bearing partitions). The support of the slabs on the external walls is 25 cm, with the usual one - 12 cm.
Install the slabs using a tap on a freshly prepared solution (2 cm layer). It is made thick (before setting, without additional dilution with water) so that it does not squeeze out of the seam. Before this, the surfaces of the load-bearing walls are leveled, then the ceiling will be smooth, without differences. Covering two spans at once with one slab entails an incorrect load. Under unfavorable conditions, it will crack anywhere. By making a cut on top of the slab (with a grinder to the depth of the disk) above the middle partition, this can be avoided. The crack will go along the incision site. And this is no longer so important.
"Important. Basically, hollow core slabs are designed to support two sides. It is not recommended to place the long side on the wall. To support it on the third side, check the slab reinforcement scheme with the manufacturer.”
Features of the installation of floors on walls made of aerated concrete
Many people are interested in whether floor slabs can be laid on aerated concrete, because wall blocks made from this material are not particularly strong and may not withstand heavy loads.
Builders give a positive answer to this question - but only if the monolithic floor on aerated concrete is carried out in compliance with the following conditions:
- The thickness of load-bearing walls must be at least 30 cm;
- Along the perimeter of the building it is necessary to construct a reinforced concrete armored belt with a height of 25 cm and a width equal to the thickness of the load-bearing walls;
Note. Such a reinforced belt evenly distributes the load exerted by the floor slab on the aerated concrete and serves as a solid foundation for the monolithic structure.
- Floor slabs should rest on the walls to a depth of 20 cm.
Having fulfilled these conditions, you will not have to worry about the walls cracking from the load or the ceiling collapsing.
