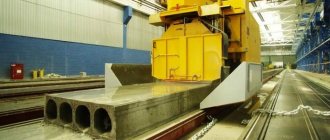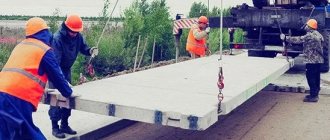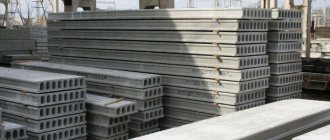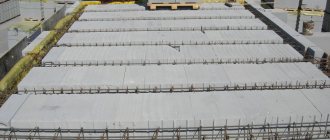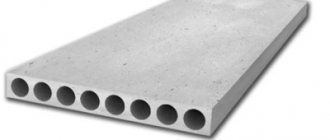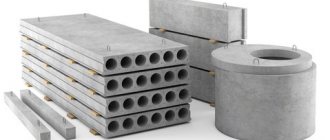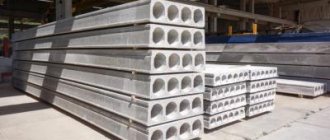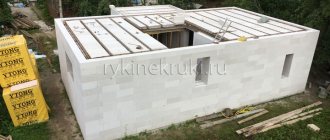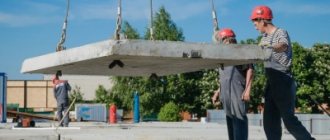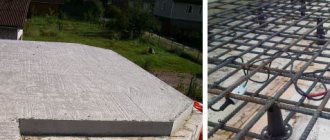Reinforced concrete floors are used in cottage and industrial construction, serving as the ceiling for the lower floor and the floor for the upper floor. There are two types of reinforced concrete floors: monolithic and prefabricated. Monolithic ones are made directly at the construction site; after pouring, they represent a single horizontal plane. Prefabricated - assembled from factory slabs, which are installed one after another, the gaps are filled with mortar, the result is a monolithic surface. The length of the produced slabs ranges from 2 to 7.2 m, width from 0.8 to 2 m, height up to 22 cm.
Advantages and disadvantages
Monolithic reinforced concrete floors are one of the most reliable and versatile. Their advantages include:
- High load-bearing capabilities.
- Long service life. In the first 50 years, concrete only gains strength; such panels can last several generations of people.
- Possibility of pouring ceilings of any size and shape. The only condition for large rooms is that additional supports must be installed.
- Fire safety. Concrete does not burn and does not contribute to combustion.
- No seams or transitions.
- Thickness is less than that of finished slabs.
Disadvantages of monolithic flooring:
- Device complexity. The need to use specialized equipment, which significantly complicates the possibility of independent arrangement.
- The large weight puts a strong load on the walls and foundation, which makes it impossible to use in some buildings (wooden houses).
- Seasonality of work. At temperatures below 5°C, antifreeze additives must be used, which significantly increases the cost of the process.
- Continuity of filling. It is not recommended that “old” and “new” concrete meet, as this can lead to cracks.
Ready-made reinforced concrete slabs are often used on construction sites. These ceilings have their advantages:
Factory-made reinforced concrete slabs are a common building material used for flooring.
- Comparatively cheap.
- Installation speed.
- Strength and durability.
- Easy to install. The slabs can be laid using a truck crane with the help of several slingers.
- Noise insulation. The voids in the slabs reduce the noise level.
- Reliability. The slabs are manufactured in a factory, which guarantees quality.
Disadvantages of precast concrete floors:
- The need to use lifting equipment.
- Lower level of rigidity compared to a monolithic floor.
- The presence of spans between the slabs, which requires additional finishing.
Return to contents
Depending on the design principles, reinforced concrete floors come in several types:
Pouring the floor with a ribbed monolithic reinforced concrete slab will help reduce the amount of concrete used and reduce the pressure on the foundation and walls. It is usually used for arranging industrial buildings when large spans need to be filled.
This monolithic floor includes a slab and beams running along it (can go in one or two directions). There are main beams, which rest on columns, walls, and secondary beams, which rest on the main ones. The slabs rest on secondary beams. The edges of the slab rest on the walls or columns. The width of the slabs is from 1.8 to 2.8 m, this allows you to make slabs of minimal thickness (5-8 cm). It should be noted that installing formwork for such a structure is more difficult than when pouring flat slabs, and the ceilings are ribbed and require plasterboard covering. The thickness of the ribbed ceiling is 5-6 cm less than usual. The installation of floors with ribbed monolithic slabs is 2 times more profitable than conventional ones.
Scheme of the caisson floor.
When pouring large areas, coffered ceilings are also popular. In such a ceiling, beams are placed in two directions (perpendicular) with a step of up to 1.5 m, and a monolithic concrete slab is located on top. The beams must have a height of at least 1/20 of the span, and the slab thickness must be at least 4 cm.
The lightness of the reinforced concrete floor is given by the voids between the ribs, which are formed using plastic void-forming forms that perform the function of removable or permanent formwork. The installation of a coffered floor allows you to save up to 55% of material compared to flat slabs. Caissons are also called often-rib, often-beam, or waffle monolithic floors.
Beamless ceilings are made in rooms with large uniform loads and when they want to get smooth ceilings that are convenient for installing overhead transport and wiring communications. These could be multi-storey warehouses, refrigerators, meat processing plants. The beamless ceiling is a flat reinforced concrete continuous panel. It rests on columns or mushroom-shaped capitals. The peculiarity of this design is that the load through the panel is transferred directly to the columns. The grid of columns is made in a square or rectangular shape with a pitch of 6 m. At the top, the columns expand, forming capitals. The beamless design has a number of advantages: sanitary indicators are improved, ventilation of the premises is facilitated, the laying of communications is simplified, the area requiring additional finishing is reduced (the ceilings are smooth), the ceiling height is lower than when using ribbed or coffered structures, which allows you to save on building maintenance (heating) , cooling).
How to calculate costs and productivity?
Photo 11. The process of concreting a coffered floor
Cost calculations for a monolithic floor of this type are carried out taking into account the consumption of necessary materials and devices:
- Formwork made of metal lathing and support posts, as well as plastic caisson formers, are in most cases rented.
- Concrete - usually a “mixer” is ordered with a concrete pump to automatically supply the mixture to the floor.
- Armature for reinforcement.
However, keep in mind that no one is insured against additional and unexpected expenses.
Only new plates from the factory. PC floor slab for all types of buildings, length 2.5 m, width.
Kawabanga! Features of using lintels for aerated concrete: the better to block the opening
Only new plates from the factory. PC floor slab for all types of buildings, 6 m long and wide.
Only new plates from the factory. PC floor slab for all types of buildings, length 6.3 m, width.
Only new plates from the factory. PC floor slab for all types of buildings, length 5.8 m, width.
Only new plates from the factory. PC floor slab for all types of buildings, length 4.8 m, width.
Only new plates from the factory. PC floor slab for all types of buildings, length 4.2 m, width.
Only new plates from the factory. PC floor slab for all types of buildings 3.5 m long, wide.
Only new plates from the factory. PC floor slab for all types of buildings, 3 m long and wide.
Only new plates from the factory. PC floor slab for all types of buildings, length 7.2 m, width.
Only new plates from the factory. PB floor slab for all types of buildings, 6 m long and wide.
Manufacturing technology
To fill monolithic structures, it is necessary to prepare the following materials: reinforcement, cement (grade M-400), crushed stone, sand, a machine for welding reinforcement, boards for formwork, power tools (for cutting boards, reinforcement). When the material is ready, you can begin assembling the formwork; its bottom can be made of boards 3-4 cm thick, or waterproof plywood 2 cm thick; for the side walls, boards 2-3 cm thick are used. If the panels have cracks, they must be covered with film , this will prevent the solution from leaking.
The first thing to do is lay the bottom panels; transverse beams and supports are used for installation.
The distance between the racks (supports) is 1-1.2 m. After this, the side walls are mounted. The formwork must be strong, be positioned strictly horizontally, the bottom can be covered with film or roofing felt, this will make the surface smooth and remove minor unevenness of the boards.
The calculation of reinforcement in a reinforced concrete floor must be carried out by a specialist. It is recommended to use reinforcement with a diameter of 8-14 mm (depending on the expected loads).
The reinforcement is carried out in two balls, the lower one is installed on plastic stands. A mesh is made from reinforcement with a pitch of 150-200 mm. The reinforcement is attached to the mesh using soft wire. The reinforcement is taken whole; if the length is short, then an additional piece is attached with an overlap equal to 40 times the diameter of the rod. The joints are placed in a checkerboard pattern. The meshes at the edges are connected by U-shaped reinforcements. After pouring, the frame should be hidden with a ball of concrete of 2 cm.
Depending on the area of filling, additional reinforcement is carried out. It is made with separate pieces of reinforcement 40-200 cm long. The lower mesh must be reinforced in the opening, the upper one above the load-bearing walls. In places where they rest on columns, reinforcement requires separate volumetric reinforcing elements.
To fill the floors, use concrete grade M400 (1 part concrete, 2 parts sand, crushed stone -4, water). Concrete is poured into the formwork, starting in one corner and ending in the opposite. When laying, you need to use a deep vibrator, this will help remove voids from the concrete. The reinforced concrete slab is poured without interruptions, with a thickness of 8-12 cm. After pouring, the surface is leveled with devices similar to mops.
The formwork can be removed 2-3 weeks after pouring, then the slab gains 80% of its strength. If the formwork is removed earlier, then the supports are left. The slabs can be used after 28 days (after complete drying). To avoid drying out and the appearance of cracks, the concrete must be regularly moistened and watered for the first week after pouring. Sometimes the surface is covered with burlap or film to further retain moisture.
conclusions
Today, both in private and industrial construction, floors are often made with reinforced concrete. This type of structure has gained popularity due to its strength and durability. Depending on the type of premises and purpose, you can choose the most optimal type and type of floors.
It is important to remember that the concrete floor exerts strong pressure on the walls and foundation, so the selection and calculation of such a structure should be carried out by a specialist.
Floors consist of a load-bearing part, which transfers the load to walls or individual supports, and an enclosing part, which includes floors and ceilings. Based on the material of the load-bearing part, a distinction is made between reinforced concrete floors, wooden and steel beams, as well as reinforced silicate and ceramic ones. The cost of floors and floors in the total cost of the house reaches 20% of its total cost.
The main material for flooring in modern construction is reinforced concrete. Reinforced concrete floors are divided into prefabricated and monolithic, concreted in formwork. In recent years, prefabricated and monolithic floors have been mainly used. Floors must meet the requirements of strength, rigidity, fire resistance, durability, sound and heat insulation if they separate heated rooms from unheated ones or from the outside environment. Floors in rooms with wet processes must be watertight, and in rooms with gas emissions - gas-tight.
Installation
Installing prefabricated monolithic floors with your own hands is not particularly difficult, but you must strictly follow the basic requirements and technical instructions.
Kawabanga! Concrete blocks size 400x200x200
Important: it is recommended to thoroughly clean the horizontal lines of the walls before laying out the beams. The best way to install them is to use an M100 grade solution. Its thickness can be up to 0.015 m, no more.
The perimeter of the created floor is usually formed from wooden formwork (unless the technology provides for another solution). The blocks are laid out in transverse rows, trying to minimize the gaps.
For information on what prefabricated monolithic floors are, see below.
Reinforced concrete floors
Such floors have a number of valuable qualities, the main ones being greater strength, durability and fire resistance. When designing the structures of elements of prefabricated reinforced concrete floors, it is necessary to strive to enlarge them to reduce the number of installation operations and butt joints.
Prefabricated reinforced concrete floors
Prefabricated reinforced concrete floors are divided into three main groups: in the form of decks (slabs), large panels and beams . Ceilings in the form of floorings consist of flat or ribbed elements of the same type, laid closely; connect them by filling the gaps with cement mortar. Such floors consist of a load-bearing reinforced concrete part (usually textured at the bottom), a sound or thermal insulation layer and a floor structure. The supports for the decking are walls and purlins. The most common are hollow decks with a height of 160 mm for spans up to 4 m and 220 mm for spans of more than 4 m. The decks have longitudinal voids of circular cross-section (Fig. 2, a).
Rice. 2. Reinforced concrete hollow floors : a - with round voids; b - with vertical
When making decks with vertical voids, concrete consumption is reduced by up to 15% compared to round-hollow ones. Vertical round voids are formed using pipe liners (the liners are welded to the channels). Flooring that can cover entire rooms is called large panels. The absence of joints in floor panels within a room increases their sound insulation and ensures a higher quality of ceiling finishing. To ensure standard sound insulation properties from airborne noise, single-layer interfloor panel structures made of heavy concrete must have a mass exceeding 300 kgf/sq.m.
Rice. 3. Structural diagrams of reinforced concrete interfloor panel floors : a - with a layered floor covering; b - with a separate ceiling; c — in separate sexes; g - from two load-bearing panels; d - with a layered floor covering and a separate ceiling; 1 - load-bearing floor panel; 2 - soundproofing layered floor; 3 - floor covering; 4 - split ceiling panel; 5 - load-bearing floor panel; 6 — separate floor panel
When installing separate-type floors, which use the sound-insulating capacity of the air gap between the upper and lower communication floor panels, as well as when installing layered floors, it is possible to ensure the standard sound-proofing ability with a floor mass of less than 300 kgf/sq.m. By design, interfloor large-panel reinforced concrete floors can be of a layered floor, a separate type (with a separate floor, a ceiling, or two separate load-bearing panels) and with a layered floor and a separate ceiling (Fig. 3). All these floor structures have a relatively small mass (less than 300 kgf/sq.m.); Standard sound insulation is provided by a layered floor structure or the presence of a continuous air gap in the thickness of the floor. Floor panels are made solid, hollow (with round voids) and hipped. The load-bearing single-layer panel (Fig. 4, a) is a reinforced concrete slab of constant cross-section with a lower surface ready for painting and a flat upper surface.
Figure 4. Prefabricated reinforced concrete floor panels
Solid single-layer reinforced concrete panels with a thickness of 140 mm cover spans up to 3.6 m. To cover large spans (6-6.6 m), solid single-layer prestressed reinforced concrete panels with a thickness of 14-16 cm or expanded clay-reinforced concrete panels with a thickness of 18 cm are mainly used.
The tent panel (Fig. 4, b) has the form of a slab, framed along the contour with ribs facing downwards in the form of a cornice. Interfloor ceilings are also constructed from flat reinforced concrete panels 14-16 cm thick.
Types of monolithic reinforced concrete floors
The beam floor consists of a slab and beams (ribs). For large spans (more than 6 m), intermediate supports are required, which are made in the form of purlins or columns made of monolithic reinforced concrete.
In short, when calculating this type of floor, the reinforcement and concrete are redistributed in the structure (slab - ribs). This allows you to save material and cover large spans. But this is a topic for another article.
Coffered ceilings are mainly used abroad in the construction of public buildings with suspended ceilings.
Monolithic beamless reinforced concrete floors are a solid slab supported on walls or columns that are located 5 to 6 meters apart from each other.
Kawabanga! Construction of a concrete pool bowl
The thickness of the slab is taken according to calculation and varies between 120 – 250 mm. The use of these reinforced concrete floors supported by columns makes it possible to achieve a much greater variety of space-planning solutions.
Balcony slabs, made together with a monolithic floor and being part of it, have greater strength and durability compared to their prefabricated counterparts.
All elements of both types of floors are connected together. The cross-sectional dimensions of each element and the required amount of reinforcement are determined by calculation in each individual case.
Floors on reinforced concrete beams
Rice. 5. Floors on reinforced concrete beams (dimensions in mm): A - with inter-beam filling in the form of lightweight concrete slabs; B - with filling of inter-beam voids with hollow lightweight concrete blocks; 1 - reinforced concrete beams; 2 - lightweight concrete slabs; 3 - hollow blocks; 4 - cement mortar; 5 - backfilling with slag (sand); 6 — soundproofing gasket (hardboard); 7 - lag; 9 - roofing felt; 10 - slag concrete; 11 - floor made of linoleum on mastic; 12 - plank floor
Prefabricated reinforced concrete interfloor floors (Fig. 5) of the beam type consist of T-profile beams and filling between them . The filler here is a roll of gypsum concrete or lightweight concrete slabs 80 mm thick and 395 mm long, reinforced with wooden slats or timber frames, and in the attic floors - lightweight concrete slabs 90 mm thick and 395 mm long, reinforced with welded steel mesh. The seams between the beams and slabs are filled with cement mortar and rubbed. Attic and basement floors must be insulated, and interfloor floors must be soundproofed. To do this, use expanded clay or sand bedding, layered coatings with elastic gaskets. At the same time, it is desirable that heat and sound insulation is not carried out at the expense of increasing the weight of building structures. Since the elements of beam floors are relatively light in weight, they are used on buildings equipped with low-capacity cranes (up to 1 t). When installing reinforced concrete floors in sanitary facilities, a waterproofing layer is included in the floor structure. To do this, 1-2 layers of roofing felt are usually glued on top of the decking or panels using bitumen mastic.
