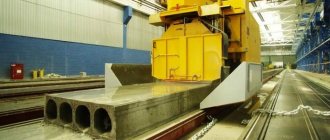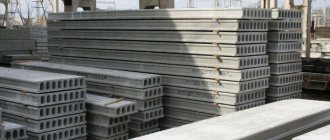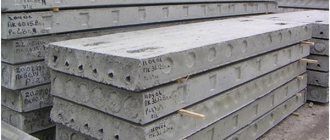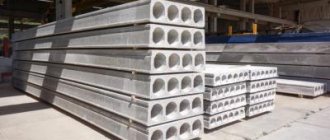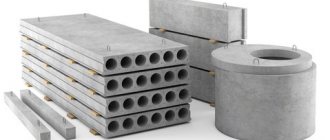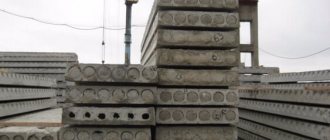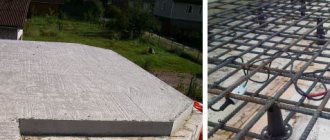Floor slabs serve as connecting elements between floors in the construction of residential and industrial buildings.
When designing, engineers calculate the main characteristic - the load on the reinforced concrete or concrete floor slab, which can create stability for the structure and ensure safety without destruction.
Choose a floor that will preserve the integrity of the structure and be able to withstand the weight during long-term use without sagging. At the same time, it will comply with building codes regarding the impact of forces on the base of the house - the foundation.
Definition of the concept
Before the floor slab is released into large-scale production, the product undergoes a series of tests, during which :
- check the permissible load on the product;
- determine how much weight the structure can withstand without deflection;
- establish the bearing capacity of the panel.
Based on these parameters, builders select a product of the desired shape, with optimal dimensions and strength. The main technical characteristics are encrypted in the marking :
- type;
- length and width dimensions;
- maximum load, this indicator indicates how many kilograms are allowed to be loaded, taking into account its own weight, an area of 1 m2.
Using the load-bearing capacity, it is determined how the slab will behave during operation if dynamic and statistical loads are applied to it. The technical capabilities of the slabs are reflected in the accompanying documentation.
The data is taken from calculations confirmed by strength tests, which take into account the amount of loads that could theoretically be on the floor:
- screed with floor covering;
- partitions;
- furnishings with equipment;
- equipment with things;
- people, animals.
Loads on reinforced concrete floor panels should be understood as the impact of all possible forces collected on the overall surface of the products. When making calculations, designers take into account the features of the building, the coefficients of short-term and long-term acting forces.
What types are there?
Various informative sources, standards and building rules have their own interpretation of the types of mechanical force applied to the floor panels and the foundation of the building. The load on horizontal load-bearing structures is formed from a mass of building materials, the efforts of external natural influences, where all possible impacts on reinforced concrete are collected.
Based on similar grounds, the acting forces were distributed according to time indicators, which
are :
- constant, this is the weight of finishing, equipment, communications applied during the entire operation;
- temporary - from exposure to wind, snow or moving furniture, human flow.
When designing, the engineer lays a reinforced concrete slab for a specific building that can withstand the following loads :
- statistical, arise when weight from stationary objects, including partitions and interior parts, acts on an area;
- dynamic - forces that act periodically due to the movement of building occupants or various devices and equipment.
The load is classified according to the method of impact on the floor panel. Loads can be distributed :
- evenly;
- unevenly;
- point where the force acts on a certain sector of the area.
After the loads have been completely collected, the result obtained is divided by the number of panels installed to cover the openings between the walls. By calculating the weight together with the selected materials, the designer reduces it to an average parameter. Where all objects should not weigh more than 150 kg per 1 m2.
Calculators pay special attention to point loads. The concentrated distribution of forces is important; they try to distribute the efforts evenly across the site, and not place them at one point. This is dangerous, as the entire structure may collapse.
Construction literature sources indicate that a concrete slab or reinforced concrete can withstand a point weight of up to 1600 kg, but the individuality of the structure must be taken into account along with its reliability coefficient.
And the distribution of the point load is carried out so that it is located near load-bearing walls, reinforced beams, and slabs. And even a well-done calculation is always checked by experienced specialists. It is important to provide for the maximum load on the floor.
First of all, to determine the permissible forces, you need to know the type of slab material . When this parameter is not known, they turn to GOST, which contains data on reinforced concrete slabs without taking into account their own weight, where:
- minimum load – 300 kgf/m2;
- maximum forces are equal to 800 kgf/m2.
When collecting loads that will act on the floor, take into account the brand of the laid slabs.
Load on floor slab
The maximum load on hollow-core floor slabs can be calculated even by those who have never previously encountered construction and similar tasks in general. Simple arithmetic works here, which requires deep knowledge neither in construction nor in higher mathematics.
First of all, it is necessary to determine what kind of slab we are dealing with.
What load can hollow core slabs withstand?
Here the markings on the stove itself greatly simplify life.
Thus, the marking of a reinforced concrete slab begins with the letters PC, which means “floor slab,” followed by a number indicating the length of the slab, expressed in decimeters; followed by a similar image of the width of the slab.
But we are interested in the last number, which indicates the number of kilograms that 1 square decimeter of the slab can withstand, including its own weight.
For example, we have a PK-12-10-8 slab. It has a length of 1.2 meters, a width of one meter, and a strength that can withstand 8 kilograms per square decimeter.
That is, one square meter can withstand a hundred times more, that is, 800 kilograms. By the way, such a maximum load is typical for hollow-core floor slabs for the vast majority of products.
However, do not forget that this includes the weight of the slab itself, which we have not yet calculated.
The weight of a reinforced concrete slab can be easily taken from GOST. Thus, the popular reinforced concrete slab PK-60-15-8 according to GOST 3561-91 weighs 2850 kilograms. According to the markings, the slab has sides of 6 and 1.5 meters, that is, an area of 9 square meters.
Dividing the weight by the area, we find that each square meter of the slab weighs about 317 kilograms. Since almost all reinforced concrete slabs have a strength of 800 kilograms per square meter, and the slab itself weighs 317 kilograms per square meter.
meter, then the useful strength is 800-317 = 483 kilograms.
In addition, from this amount it is necessary to subtract the mass of concrete and cement screeds and floor coverings.
As a rule, construction and finishing materials increase weight by another 150 kilograms per square meter. As a result, 483-150=333 kilograms per square meter remain for household needs.
This strength allows the placement of partitions and decorative elements, furniture, animals and people.
: https://www..com/watch?v=RJlUi7aLjt0
Maximum permissible load on the floor slab
When constructing any building structures, multi-storey residential buildings, private buildings, sports complexes or stadiums, the most practical, reliable and popular material for the construction of interfloor (load-bearing structures) floors are floor slabs.
There are many varieties of floor slabs, which differ in quality, operational parameters, size, maximum load level and many other aspects. The stability and rigidity of any structure depends on their weight.
All technical characteristics and material parameters, including the permissible load on the floor slab, must be indicated on the product labeling.
To avoid mistakes when choosing, before purchasing a building material, it is very important to carefully read the markings, with the most important criterion being the permissible static and dynamic load index.
Marking of floor slabs
As already noted, slabs that are manufactured in a factory in compliance with the technological process must be marked (coded information).
The standard marking is as follows - PK60-12-9, where:
- PC indicates the type of cooker.
- 60 – length parameter in decimeters.
- 12 – width value.
- 8 is the permissible load index, namely, how many kilograms 1 m2 of floor slab can withstand, including its own weight.
It is worth noting that for almost all floor slabs the standard load index is 800 kg per square meter.
You can also find products on sale that can withstand a load of 1000 kg or more. Their index is 10.2 and 12.5. The height of all slabs is always the same and equal to 22 cm.
The length of the slabs can be from 1.18 to 9.7 meters, width - from 0.98 to 3.5 m.
Classification and types of floor slabs
Floor slabs have high quality and performance parameters; they are manufactured only in factory conditions, observing the temperature conditions and time required for their complete hardening. Floor slabs are classified into:
- 1. Void.
- 2. Multi-hollow (lightweight).
- 3. Full-bodied.
- 4. Monolithic - the most durable of all existing options.
- 5. Ribbed, which can be with openings or solid, are distinguished by a unique relief profile, which allows them to withstand heavy bending loads.
Requirements
GOST 26434-2015 specifies the types of reinforced concrete floor slabs with the main parameters and level of forces according to the norms of impact on the area.
Each facility is regulated by specific building codes from SNiP 2.01.07-85 as amended in SP 20.13330.216, where:
- table 8.3 presents standard data for uniformly distributed loads;
- paragraph 8.2.2 reflects how to calculate forces with safety factors.
The weight of the partitions must also comply with the building rules, which regulate the standard forces for overlapping. Paragraph 8.2.2 states that the parameter should be at least 50 kg/m2. With regard to permissible deflections, they rely on the standards from the documentation SNiP 2.01.07-85.
When calculating the load on floor slabs in old panel houses, “Khrushchev” buildings, the condition is taken into account :
- walls with load capacity;
- building elements;
- integrity of structures, including reinforcement.
Calculation of how much walls with slabs can withstand is required during:
- carrying out repairs;
- placement of heavy equipment;
- installation of volumetric furniture.
Determining the value of the maximum permissible and constant force will help to avoid emergency situations.
Data and indicators for collection and calculation
The brand of the product will allow you to determine:
- type of slab with dimensions and load-bearing capacity;
- concrete used in manufacturing;
- whether there are mounting loops or not;
- reinforcing frame.
The type of product depends on its weight , which is taken into account when calculating the permissible loads on a given panel, determining the mass:
- floor and ceiling finishing materials;
- all partitions;
- furniture;
- of things.
With independent calculations, you can calculate the forces on the total floor area. To do this, you need to add up all the loads on the floor, and divide the sum by the number of mounted slabs.
Load on a hollow-core floor slab in a brick house
In order to build a country house, you will need some knowledge related to the loads that the floor slab can withstand. But first, it’s worth studying what exactly such a slab is, which slab to choose: type, markings, etc.
In the construction of private houses and multi-storey buildings, floor slabs are often used
Types of concrete slabs and their advantages
A monolithic concrete slab used as a floor is considered the most reliable installation method. This result can only be achieved in factory conditions, using technology that includes special temperature conditions and curing time.
Floor slabs are divided into 2 types:
The most common in construction are hollow monolithic slabs, which are characterized by low weight and reasonable price. Thanks to this, the slab can be used for independent construction.
- Solid slabs are mainly used only for particularly important objects in which large loads and stresses are expected.
- Hollow monolithic slabs provide a higher level of sound insulation, but the principle of placement of voids and their number must be selected after an accurate calculation has been made.
The load that floor slabs can withstand directly depends on the brand of cement used in production.
It is recommended to use cement grade M300 or M400, so the finished product will withstand 400 kg per 1 cubic meter. see per second.
But at the same time, during independent construction, it is worth knowing that this is a figure that characterizes the load on the slab as temporary, and not permanent.
In the production of modern reinforced concrete structures, all slabs are necessarily reinforced by laying a special reinforcing mesh.
Tiled floors are the most important element of the building, thanks to which the load is distributed over the supports. Each such slab should be characterized by low weight and a high level of strength.
The maximum length of the slab from the assortment can reach 9.7 m, and the maximum width is 3.5 m.
Among all the options offered on the construction market, the most popular is a slab with dimensions of 6x1.5 m, which is used for multi-storey buildings, residential buildings and country cottages.
Permissible load on the floor slab
Calculation of loads on the floor slab is done for each linear meter of it
Calculation of loads on floor slabs is a factor that must be taken into account in order to avoid subsequent destruction and cracks. That is why the calculation must be made.
The permissible load can be:
Static are considered to be those that are distributed horizontally in relation to the wall, i.e. are pumped by objects hanging, lying or nailed to the wall.
All objects that produce a load are considered dynamic during movement.
In addition, the type of loads depends on the way they are distributed:
- Uniform
- Focused
- Uneven
Any loads are calculated in kilogram-forces or Newtons per meter (kgf/m), in the standard design they are considered equal to 400 kg per square meter. meter, taking into account the mass of the slab itself, approximately 2.5 centners, and finishing materials. As a result, the calculation comes down to a few numbers:
the total permissible load (weight) that must be distributed over the supports is 750 kg * K = 1.2 (strength coefficient) = 900 kg per square meter. meter.
Before you begin any calculations, you will need a competent drawing, made in full compliance with norms and standards. To carry out construction work, it is recommended to contact highly professional specialists for drawings, who can then make calculations.
How to calculate correctly?
Calculation method using the example of a slab of grade PK 90-15-8 with a design load of 800 kgf/m2, dimensions 8.98x1.49x0.22 (m.), weight 4.2 tons. Procedure :
- Determination of load-bearing area – 8.98 x 1.49 = 13.3 m2
- Load per unit – 4.2: 13.3 = 0.31(t.)
- The difference between the standard value and its own weight is 0.8 - 0.31 = 0.49 (t.)
- The weight of objects and partitions is 0.3 tons.
- Comparison of results – 0.49 – 0.3 = 0.190 (t.)
This plate has a safety margin of 190 kg.
Recalculation per m2:
- the area when multiplying the length by the width is 13.3 m2;
- maximum loading capacity – 13.3 x 08 = 10.64 (t.);
- mass difference – 10.64 – 4.2 = 6.44 (t.);
- the approximate weight of floors and screeds is 0.3 t per 1 m2;
- load from the floor covering – 13.3 x 0.3 = 3.99 (t.);
- safety factor level – 6.44 – 3.99 = 2.45 (t.)
When determining the limiting static value that can affect one point without destruction, a safety factor of 1.3 units is taken into account.
This value is multiplied by the standard parameter 0.8 (t/m2) x 1.3 = 1.04 (t)
If the dynamic load is calculated, the coefficient is increased to 1.5.
Why is it important to get the math right?
The safety margin per 1 m2 allows both during construction and reconstruction of the building:
- build internal partitions on floors;
- choose finishing material;
- hang heavy chandeliers;
- conduct communications.
During repair work, do not stack large amounts of building materials in one place.
To avoid breaking the floor panel, objects are loaded into the premises according to the total weight corresponding to the permissible parameters specified in the product labeling. Otherwise, the floor may collapse like a house of cards, unable to withstand the overload.
If you plan to load the room with more weighty things, you need to select floor slabs according to more powerful indicators or abandon heavy floors, partitions, and decorations, replacing them with light elements.
Each reinforced concrete floor slab in house designs is laid on the basis of GOSTs and SNiPs. How much load the floor will withstand can be calculated by calculating the area of the room and adding up the values from the markings of each panel.
An important parameter is the load-bearing capacity of products; this is the effect on the panel of all forces, constant and variable, including its own weight, furniture, partitions, without causing harm to the building.
Minimum and maximum depth of support for floor slabs
The size of the standard overlap, when the floor slabs are supported on the reinforced belt of the load-bearing wall, is directly dependent on the material used in the construction of the walls:
- Large format blocks, if at least M100 grade concrete was used for their production - 50.0-90.0 mm;
- brick and other durable small-piece materials - 90.0-120.0 mm;
- materials with low density (foam block, gas silicate, etc.) - 100.0-150.0;
- load-bearing elements made of metal - no more than 70.0 mm;
- stones - up to 150.0 mm.
