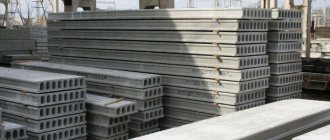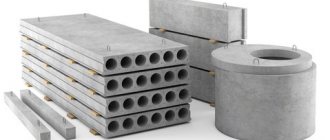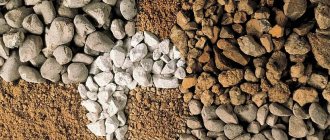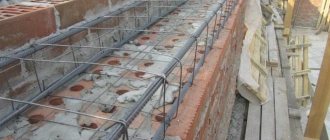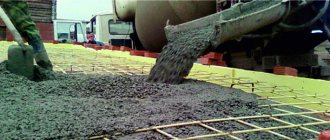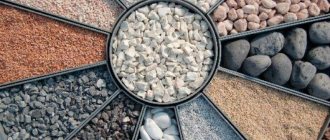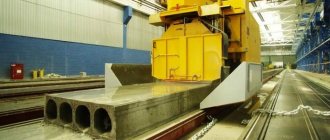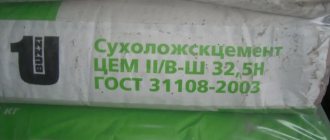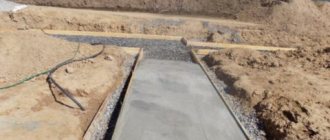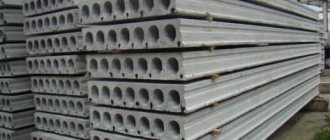The grade of concrete for a monolithic floor is a parameter that will have a direct impact on the strength of the structure, its resistance to various mechanical influences, loads, moisture, temperatures, and also determine the final cost. Therefore, you need to choose a brand that provides the ideal ratio of the desired properties and price.
Brands of concrete differ in the composition of the components: their type and proportions. Various additives can also be added to the mixture to improve certain parameters: frost resistance, strength, resistance to moisture or chemical influences. It is important to take into account the conditions in which the concrete will be used. An important characteristic of the solution is its weight per cubic meter - it is desirable that the value does not exceed 1500 kilograms per cubic meter.
Today there are several grades of concrete on the market with different properties - from M100 to M500.
Choosing a concrete grade for flooring
For monolithic floors, grades above M250 are usually chosen. Each grade of concrete is used for specific purposes, structures and elements. Much depends on the loads and the part of the structure that is poured - for example, the foundation needs stronger concrete than the interfloor slab.
Compliance of concrete grades with the goals set:
- M250 - chosen for slab foundations, pouring concrete platforms and paths.
- M300 - suitable for erecting fences, making retaining and supporting walls, slabs, laying paths and paths in the territory.
- M350 is a good option for making strip foundations, erecting columns and hollow slabs. The structure will be able to withstand loads without the risk of cracks.
- M400 and M500 are even more durable, can be used in any repair and construction work, but are more expensive: brands are relevant for the construction of bridges, beams, bank vaults, and structures with special requirements.
Prefabricated monolithic floors YTong
Ytong prefabricated monolithic floors are a packaged system design and technological solution for floors (interfloor, roof (for flat roofs), above basements/basements), and:
· in fact unified, since it can be used in the construction and reconstruction of houses/buildings/structures with spans between load-bearing structures (along the axes) of up to 7.2 m, regardless of the wall material (brick, aerated concrete, reinforced concrete, lightweight concrete, ceramic stones, etc.) etc.), height of the house/building, intended purpose/use, time (stage) of operation, etc.;
· allowing to significantly reduce construction/reconstruction costs due to the use of conventional freight transport for delivery and the absence of the need to involve lifting equipment in construction/reconstruction;
· almost completely solving the problems of thermal insulation and sound insulation of floors, and also, to a greater extent, the problem of load on the foundation and load-bearing structures of the house/building/structure.
Ytong prefabricated monolithic floors are primarily aimed at low-rise housing construction (private, commercial, industrial and commercial), but can be equally successfully used for the construction of multi-storey buildings/structures, extensions and structures, garages, warehouses, etc. with spans between the axes of supporting monolithic frames no more than 7.2 m due to restrictions on the length of the produced spatial steel frames for filling with specially shaped aerated concrete blocks.
The delivery package for Ytong brand prefabricated monolithic floors includes:
· light reinforced concrete beams up to 7.2 m long (on request depending on the span width), 40 mm high and 120 mm wide, the rigidity of which is further enhanced by free reinforcement in the form of spatial frames with a diameter of 8 and 10 mm (upper and lower reinforcement, respectively). The specific weight of support beams with a frame made of reinforcement of prefabricated monolithic floors of the Ytong brand is no more than 17 kg/linear
m, thanks to which it is possible to install them manually without the use of lifting equipment, which is especially important in the conditions of reconstruction of existing houses/buildings/structures and/or the difficulty of accessing a truck crane to a construction site;
· Ytong aerated concrete T-shaped block-liners measuring 600x200x250 mm, medium density grade D500, strength class B3.5, guaranteed to provide, in combination with support beams, the load-bearing capacity of the finished Ytong prefabricated monolithic floor up to 450 kg/m². Ytong T-shaped blocks-liners have a thermal conductivity of no more than 0.132 W/(m*°C) in a state of equilibrium (operational) humidity of 5%, established by SP 50.13330.2012 (updated version of SNiP 23-02-2003 “Thermal protection of buildings”) for operating conditions B in the “normal” humidity zone (zone of the Moscow region, northern regions, etc.) for rooms with normal humidity conditions, despite the fact that GOST 31359-2007 “Autoclaved cellular concrete. Technical conditions) in Appendix 1 regulate the thermal conductivity for autoclaved cellular concrete in a state of equilibrium (operational) humidity of 5%, not more than 0.147 W/(m*°C).
Mixture composition
The composition of any concrete solution includes the following components: cement, crushed stone or gravel, sand, water. The mixture is prepared in a concrete mixer, which ensures a higher quality of mixing and, accordingly, the final solution than with the manual method.
The main component of a concrete mixture is cement, the consumption of which depends on the brand of the finished mixture. Sand is chosen from river sand or any sand (but pre-cleaned from clay, which can make the sand greasy and unsuitable for work). Crushed stone is chosen in fractions of 10-20 millimeters; it must be clean, without screenings and debris. Add clean water, without any impurities, so that the solution does not separate.
If we talk about the composition of the universal proportions of the concrete mixture, then it is prepared as follows: part cement, 4 parts crushed stone, 2 parts sand, water in sufficient quantities so that the concrete has a normal consistency.
How to determine the ratio of fractional elements for a concrete floor
When calculating the fractional composition of concrete mortar when creating reinforced concrete floors, one should proceed from the list of the following parameters:
- granularity of sand material and crushed stone (stone);
- density characteristics;
- resistance to various loads;
- resistance to moisture and water resistance;
- plasticity (fluidity).
When calculating, we start from the fundamental element of concrete - cement. Typically, the following ratio is used to create floors for a medium load-bearing structure: 1 share of cement, 3 parts of sandstone and 5 shares of crushed stone.
A more detailed version of the calculation for each brand of concrete can be found in the corresponding tables, which are prescribed in SNiPs, as well as using an independent version of the calculation according to the proposed pattern.
Preparation of the solution
Regardless of which brand of concrete is chosen for the floor, the solution is prepared in a similar way.
It is important to follow the cooking technology, as this affects the characteristics of the resulting product.
How to prepare concrete:
- Turn on the concrete mixer, pour water into it, pour in the required amount of cement
- Next, the mixture is stirred until a mash is obtained
- Gradually add sand to the mixer and mix everything well.
- When the solution has reached a homogeneous consistency, pour crushed stone and the rest of the water into the container and mix
The volume of water is calculated in accordance with the proportions of other materials, since with an excess or insufficient amount of moisture, the properties of the finished concrete significantly deteriorate. Builders advise roughly calculating this: water should be half the volume of cement.
Classification of slabs
The question of what types of floor slabs are available most often arises among home craftsmen who have decided to build a house themselves
But it is important to take into account that the choice of specific reinforced concrete products is based on preliminary calculations performed during the development of design and technical documentation. The conclusion follows from this - you need to build a house in strict accordance with the project developed by professionals.
The main types of reinforced concrete floor slabs:
- Hollow - with longitudinal technological holes running along the entire length of the product.
Figure 2. Different types of hollow-core reinforced concrete products
- Ribbed - with longitudinal ribs that provide high rigidity of reinforced concrete products.
Photo 3. Ribbed slabs
- Solid or solid – reinforced concrete products with a solid section.
Photo 4. Solid concrete products
Also, different types of floor slabs have different sizes - the width and height are usually standard, but the maximum length differs. This issue will be discussed in more detail in the corresponding paragraph of this article.
Hollow-core slabs
In private housing construction, hollow reinforced concrete slabs are in greatest demand. Longitudinal technological voids provide a relatively low weight of reinforced concrete products and help increase heat and sound insulation characteristics due to the air contained in them.
Depending on the thickness, the following types of slabs are distinguished:
- Standard – PC and PB with a thickness of 220 mm.
- Lightweight - PNO, 3.1PB and 1.6PB with a thickness of 160 mm.
Photo 5. PC series slabs with round voids
Types of reinforced concrete products according to manufacturing technology:
- PC and PNO - are produced using old formwork technology. Concrete is poured into special metal formwork. They are characterized by round voids and the presence of mounting loops.
- PB, 3.1PB and 1.6PB - are manufactured using the method of continuous formless molding. Semi-finished slabs of large length are formed on stands using specialized equipment. After the concrete has gained strength, it is cut into products of the required sizes.
Photo 6. Appearance of reinforced concrete products of the PB series
Lightweight slabs of the PNO, 3.1PB and 1.6PB series are intended mainly for low-rise construction. However, thanks to a special reinforcement method, they have a load-bearing capacity similar to standard products. At the same time, due to the reduced weight, these reinforced concrete products transfer less load to the supporting structures. They are also characterized by lower transportation costs.
Other types of slabs
The following types of reinforced concrete products are in much less demand in private housing construction:
- Ribbed - increased strength characteristics and load-bearing capacity are achieved due to the optimal distribution of stiffeners and a thinner base in the structure according to tensile and compression loads. The main area of application is covering industrial facilities and high-rise buildings. In the construction of private houses they are used extremely rarely, mainly due to the ribbed lower plane, which complicates finishing.
Figure 7. Appearance of ribbed products
- Solid - they are a reinforced concrete product with a solid cross-section (without voids), due to which they have greater weight with almost equal load-bearing capacity compared to hollow-core slabs. They are practically not in demand in private housing construction.
Figure 8. Appearance of solid slabs
Concreting of reinforced concrete floors
Concrete for flooring must be prepared correctly and used in accordance with established rules and regulations. A ceiling is a structure that is designed to divide the entire structure into floors. The level of stability and strength of the building, as well as the sound and heat insulation of the room depend on the flooring.
For reinforced concrete structures, use concrete prepared according to the following recipe: part M400 cement, 4 parts crushed stone of a fraction of 20 millimeters, 2 parts clean sand, water in the required volume to achieve a working consistency.
First, formwork with a frame is made, concrete is carefully poured into it, and carefully compacted with an in-depth vibrator. The best effect can be achieved when the radius of vibration exceeds the radius of the vibrator at least 5 times.
Concrete for a monolithic floor is poured in one go, the whole process starts from the corner and ends in the opposite corner. Typically the thickness of the slab is from 8 to 12 centimeters. The formwork is dismantled after 2-3 weeks, when the concrete gains 80% strength. To prevent it from drying quickly, cover the area with any damp means - burlap, sawdust, film, and during the first 7 days of hardening, sprinkle water over the surface.
The floor slab is considered ready for further work after 28 days, when the concrete has fully gained strength according to grade. Typically, solid slabs are heavy and working with them is difficult because of this. Therefore, today in construction, round hollow slabs are actively used (the voids in them are filled with polyethylene pipes with a cross-section of up to 7 centimeters), which have a reduced weight and better sound and heat insulation properties.
In individual construction, ready-made floor slabs can be used, which are manufactured in a factory and quickly and easily mounted on load-bearing walls. But where it is not possible to install such slabs, monolithic floors are made.
Features and purpose of floor slabs
Reinforced concrete floor slabs are one of the main structural elements of buildings and structures. Their main function is the redistribution of loads from overhead building structures, decoration, furniture, household appliances onto walls or supports and foundations. They also serve as interfloor ceilings - dividing the building into floors, basement and attic.
The depth of support of the floor slabs is determined depending on their type, as well as on the material from which the walls are built. But the optimal value is 120 mm - in the design and technical documentation for the construction of objects, designers usually include this value.
Figure 1. Optimal amount of reinforced concrete support on wall structures
Today, the following brands of hollow-core slabs are in greatest demand among developers:
- PCs are round-hollow products made using formwork technology, which involves the use of special forms for pouring concrete.
Photo 2. PC series reinforced concrete products
- PB are modern reinforced concrete products produced using a continuous formless molding method.
Photo 3. Products made using formless technology
In private housing construction, lightweight slabs are more often used, the thickness of which is 160 mm, in contrast to the standard ones with a thickness of 220 mm. They are also manufactured using formless (3.1PB and 1.6PB) and formwork (PNO) technology.
Manufacturers also produce ribbed reinforced concrete products, which are characterized by increased rigidity and resistance to vibration loads due to the presence of longitudinal and transverse ribs. They are usually used to cover production facilities.
Figure 4. Appearance of ribbed slabs
It is extremely rare to find solid reinforced concrete slabs on sale. This is due to their limited use due to their heavy weight. But at the same time they have increased strength characteristics.
Figure 5. Appearance of a solid slab
Floor screed
The grade of concrete for covering the slabs is selected in accordance with the purpose of the structure - it can be the foundation, floors, interfloor ceilings, roofing, etc. To make a floor, first level the surface by removing soil or creating a grate for pouring, compacting it with gravel or crushed stone. A layer of waterproofing is laid on top and concrete is poured.
Typically, the thickness of the floor screed is at least 5 centimeters. Where serious loads are noted, the floor is additionally strengthened with reinforcing mesh, in which case the concrete layer is thicker (about 15 centimeters). The floor is divided into strips with slats, and beacons are installed according to the building level.
The solution is prepared in a concrete mixer and poured in one go, in the direction from the far corner, at a level just above the slats. The surface is leveled according to the rule, the slats are removed during the work, the holes are filled with mortar. After pouring, cover the screed with film, periodically spray water over it for the first few days, wait 28 days and continue work.
Concrete mix
To make a concrete mixture with your own hands you will need: the components of the concrete mixture, a shuffle shovel, a garden wheelbarrow.
The optimal grades for the production of floor slabs are M300-M350. The grade of concrete is directly related to the amount of cement in the concrete mixture; the grade numbers on average indicate the compressive strength. Production of the M300 grade is possible using crushed stone from limestone, gravel and granite, M350 - based on gravel and granite crushed stone. But the main component of the mixture remains cement, the most popular now is Portland cement grade 400. (cement, sand, crushed stone) using cement of this grade should be as follows: 1: 1.9: 3.7. If higher quality cement grade 500 is used, then the proportions change and will look like 1: 2.4: 4.3. For M350 concrete using grade 500 cement, the ratio should be: 1:2:4. The more cement in the mixture and the stronger it is, the higher quality and reliable concrete can be obtained as a result. should not exceed a coefficient of 0.7.
Thus, when calculating the proportions of the mixture, it is necessary to take into account many factors: the size of the crushed stone or sand fractions, the quality of the sand and the amount of water used during mixing. When choosing certain components, the qualities that need to be imparted to the future concrete are taken into account: elasticity, frost resistance, resistance to deformation, etc. In order for the concrete to be of high quality, the crushed stone fractions must be 5-20 mm in size, and the sand must be quartz and must be clean , without any impurities. To make the mixture, it is better to use a concrete mixer, but if you make concrete with your own hands, you will need:
- mixture components;
- shuffle shovel;
- garden wheelbarrow;
- large mixing containers.
The ratio of components for pouring concrete floors
Typically, the components in the mortar are mixed in approximately equal proportions; the grade of concrete for the floor slab only affects the volume of cement. For floor slabs, concrete grades M250, M300, M350 are used; under extreme loads, more durable mixtures are chosen, but this is rarely required.
Standard for grade M250: part cement, 2.1 parts sand, 3.9 parts crushed stone. It is important to correctly determine the volume of water, sand fraction and filler quality, which directly affects the final quality of the mixture. For M300: 1 part cement, 1.9 parts sand, 3.7 parts crushed stone. For M350: part cement, 1.6 parts sand, 2.7 parts crushed stone. You can find out in more detail the proportions for all brands in special tables.
There should not be too much water, otherwise the solution simply will not harden in the required period of time.
Concrete grades for mortar
It is worth remembering that the brand affects what the concrete for the floor will be in direct proportion. The higher the grade, the more durable and reliable the material is, the more severe loads it can withstand.
The following brands are used for repair and construction work:
- M100 – for small platforms, stairs, before pouring a strip foundation.
- M150 – pouring floors with not very heavy loads, use in finishing works (laying mosaics, tiles, plaster), for laying bricks, aerated concrete, and other cellular materials.
- M200 - the brand is relevant for screeding, pouring various platforms, and reliable concrete stairs.
Next come the brands of higher-strength concrete M250, M300, M350, M400 and M500, the areas of application of which are described above.
Classification
Types and compositions of plaster solutions.
The widespread use of this material implies its species diversity. Usually classified according to such indicators as the type of binder, density and direct purpose. The most famous and popular type of binder is, of course, cement. When talking about reinforced concrete products, they most often mean building materials made from Portland cement, water and aggregates. Gypsum, liquid glass, slag and alkaline elements, less often lime, etc. are also used as binders. These substances are used to produce special concretes used under special conditions or for performing narrow-profile work.
Based on density, types are divided into heavy ones, using aggregates such as limestone or granite, and light ones (aerated concrete, foam blocks, etc.), in the production of which porous aggregates are used. The purpose depends on the density. Heavy ones are used in the construction of hydraulic structures, airfield pavements, anti-radiation protective structures, that is, wherever high strength or frost resistance of structures is required. Lightweight ones are very good for the construction of low-rise buildings or for monolithic frame construction (foam concrete). Conventional reinforced cement concrete is a classic material for foundations and floors. It is the production of reinforced concrete floor slabs that will be discussed further.
How to calculate concrete proportions for floors
Calculation of the proportion of components for the implementation of floors is carried out individually in each individual case. Only strict adherence to technology and high-quality mixing guarantee that the concrete corresponds to the chosen brand.
What affects the content of concrete
The quality of installation and the material itself is influenced by a huge number of factors.
Strength depends on the volume of cement in the mixture, which acts as a binder.
Reducing it in the composition of the solution will make it less durable, increasing it will make it more durable (but also expensive). Strength also depends on the selected fraction of crushed stone and the volume of water in the solution.
The optimal size of crushed stone is 5-20 millimeters. It is best to take pure quartz sand, which does not contain impurities that could reduce the quality of concrete. Water is taken in a volume sufficient to obtain the material of the desired consistency. Much when determining the volumes of components depends on what characteristics the concrete should have - frost resistance, elasticity, strength. Often special additives are added to the composition, which give the material the desired properties.
Choosing the type of concrete for the solution
The grade of concrete for monolithic floors and other structural elements is selected in accordance with the requirements and operating conditions.
Scope of concrete application and composition calculation:
- Grade M100/strength class B7.5 – proportion 1 part cement, 5.8 parts sand, 8.1 parts crushed stone: used during the preparatory stage in the construction of a monolithic foundation and road surface.
- M150/B12.5 – 1:4.5:6.6: for pouring a monolithic foundation, making the floor of small buildings, garden paths and roads.
- M200/B15 – 1:3.5:5.6: for floor slabs, pile and strip supports, stairs, roads, wall retaining structures.
- M250/B20 – 1:2.6:4.5: for blind areas, platforms, paths, stairs, fences, retaining walls, floors of multi-storey buildings.
- M300/B22.5 – 1:2.4:4.3: all tasks for M250, for all types of foundations, floors in any buildings.
- M350/B25 – 1:2:4: construction of foundations for various buildings, roads, columns, structures with increased loads.
- M400/B30 – 1:1.6:3.2: for the construction of hydraulic structures, bridges, high-strength buildings. In individual construction, such concrete is usually not used.
- M450/B35 – 1:1.4:2.9: similar to the previous brand, but has higher water resistance, suitable for the construction of dams, dams, subways, etc.
Calculation of concrete mixture proportions using an example
To make it clearer, you can perform concrete calculations using the example of a specific task. Having done this once, in the future it will be possible to prepare concrete of any grade for floor slabs or other structures with various characteristics.
Typically, concrete of the M350 grade is used in construction, which is optimal in terms of characteristics and cost.
To calculate the proportions of the solution, you need to determine such properties as: density, fraction of sand and crushed stone, resistance to loads, water permeability, fluidity, plasticity.
The basis of the ratio is the mass of cement. So, to obtain a mortar for floor slabs, 50 kilograms of sand and about 100 kilograms of crushed stone are taken for 25 kilograms of cement. The ratio is 25:50:100, also known as 1:2:4. The water content is determined in accordance with the desired indicator of the plasticity of the mixture, adjusting during the mixing process. Various plasticizers and additives can be added to the composition to enhance certain properties.
For floor slabs, as a rule, a solution is taken with the following proportion: 1: 3: 6 and 0.5-1 volume of water (the exact volume depends on the mobility of the mixture).
Typology of buildings and scope of application
The main areas of application of monolithic floors are buildings with load-bearing walls made of brick, block masonry or concrete panels, as well as domed houses. Requirements for the solidity of the floor may be determined by:
- non-standard building plan;
- the need to significantly increase the load-bearing capacity of the floor;
- increased requirements for hydro- and noise insulation;
- the need to provide an open layout;
- reducing costs for interior decoration.
Pouring is usually done after the construction of the walls of the first floor is completed. However, options for pouring monolithic floors already in buildings with roofs are possible, if weather or other conditions require it. In this case, I-beams are mounted on the masonry of the lower floor and a crown is poured along the perimeter of the load-bearing walls to the height of the ceiling. Also, to strengthen the mechanical connections, 40–50 cm of embedded reinforcement is released from the inside of the crown. Its total cross-section cannot be less than 0.4% of the cross-section of the longitudinal section of the crown.
