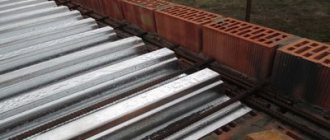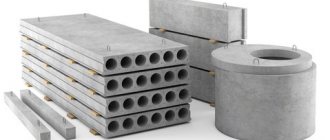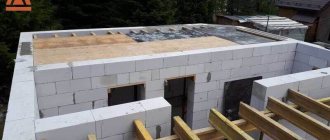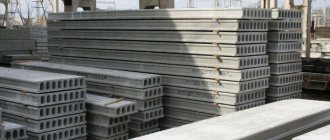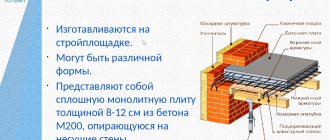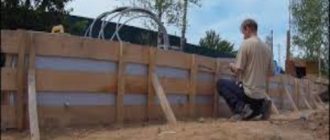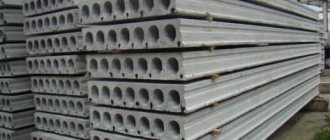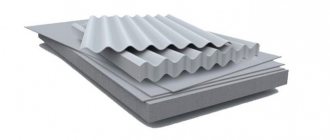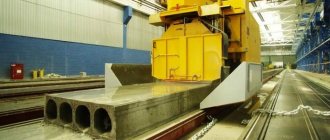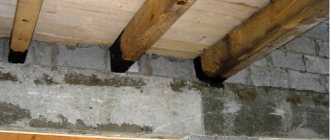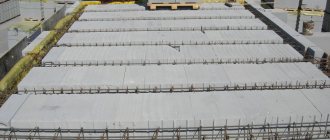What do anchor ties provide in construction?
Concrete floors are laid in buildings and structures on load-bearing walls, starting from the basement and on each floor for the floor and ceiling. After laying and anchoring the slabs, they are monolied, that is, they are filled with cement mortar in the form of a screed and the result is a solid box that is not subject to any shifts or distortions. In essence, this is the answer to the question about the need for anchor connections: the slab will not move across the floors even with a strong push. If you have ever seen with your own eyes or just in photographs a house after an artillery shelling, then you probably noticed that the floors, as a rule, are more intact than the walls, and all this is possible thanks to monolithic connections.
It is possible not to use anchoring of floor slabs only when a small one-story building is being erected in a seismologically safe area, but this only applies to slabs in the attic. But in most cases, a good owner will still not build a house, leaving the ceiling without such fasteners, especially since it is inexpensive.
This excerpt shows that the manual is advisory in nature Source marko.ltd
What are anchor ties needed for?
When the floor is erected, the slabs, after embedding, form a strong structure that creates the spatial frame of the building. The provisions of SNiP II-22-81 require taking into account anchor connections in the support units of reinforced concrete products, as well as when assembling the structure frame.
In most options, builders are faced with the question of whether it is necessary to connect the prefabricated slab to each other and to the wall. The answer to this question is obvious, since the main task of anchor ties is to prevent the possibility of shifting the frame of the structure and its floors. Which, as a rule, occurs when the structure is exposed to design loads, subsidence and distortion of the structure’s foundation, as a result of seismic activity and other phenomena.
When the construction of floors takes place in structures consisting of several floors, as well as during the construction of structures located in areas with increased tectonic movement, reinforced concrete concrete must be anchored. It is permissible not to use anchor ties during the construction of attic space in structures with one floor, in areas with favorable seismic conditions.
This is interesting: How to easily make a vibration motor with your own hands: Review
Slab installation technology
The installation of the first row of floors is always done on the foundation plinth Source mskran.ru
Builders sometimes encounter unscrupulous teams and, first of all, this affects the installation of floor slabs, where flaws are not immediately apparent. All hollow core slabs, regardless of width, have a thickness of 220 mm, therefore, when they are placed on a flat surface of the plinth strip or load-bearing wall, the entire plane is flat, without drops. This is very convenient for continuing construction, screeding and ceiling plaster - the ceilings and floors are smooth. In the case where the tape has flaws in the form of an unremoved and hardened influx of cement stone, uneven masonry or unfair installation of wall blocks, it is not possible to make the plane level.
Of course, after sealing the floors and plastering the ceilings, such nuances will not be visible to the naked eye - when the house is handed over, no one from the acceptance committee comes with a level to check the planes. All problems begin to arise during finishing work: this could be leveling screeds under laminate, carpet or linoleum, lighthouse putty on floors, or installing false ceilings with glue. Electricians, by the way, are also not happy with the differences in slabs when installing internal wiring to connect lighting.
Note: when installing floors on a plinth and load-bearing walls, by default it is assumed that the foundation was poured according to all the rules: below the freezing point of the soil and the thickness of the tape, taking into account the mass of the future structure. If these rules have not been followed, then no anchoring will help the integrity of the constructed object.
Equipment for anchoring slabs
- anchor of the required type and size
- drilling equipment (perforator)
- device for bending steel elements
- cement mortar.
There are many mounting options, it all depends on the material used. The anchoring of the slabs to the walls of a brick house is carried out with steel elements in the shape of an L, spaced 3 meters apart from each other. It is imperative to concrete the metal upon completion of the fastening work. This will protect against corrosion.
If it is necessary to leave a channel for wiring, it is allowed to support the slabs on adjacent panels. Here you need curved rods of class A-P from 12 mm. Composite anchors must be secured by welding. When fastening hollow-core slabs to block bricks made of silicate or foam plastic, an MKT steel anchor with internal thread is required.
Anchoring features
Anchoring significantly increases the safety of floors in conditions of possible tremors Source marko.ltd
We will not talk about the advisability of anchoring - everything has already been said and not only in this article. Let's just look at some of the features of this stage of installation work on the construction of buildings and structures. We are also interested in the materials and methods by which these fasteners are made.
Important! In construction, there is also such a concept as “anchoring of load-bearing walls,” which is mandatory in both low-rise and high-rise construction. But in this article we will not raise this topic, since it is quite voluminous and requires separate explanations.
Video description
Simple tips on anchoring and sealing seams, fastening holes and joints between floor slabs.
What materials are used most often?
For anchoring, you need smooth, but not corrugated reinforcement. Source tutmet.ru
For fastening floors, the following materials are used as anchors:
- steel binding wire (wire rod) with a cross section of 4-6 mm (for the outer plates);
- smooth reinforcement Ø 10-12 mm (corrugated rod type A-III, as a rule, is hardened and it bursts under load);
- foundation bolts of different types (more about them in the next paragraph).
Video description
Anchoring floor slabs around the perimeter of the house.
Note: all foundation bolts are used depending on the conditions of further operation and installation method, but this is a topic for another article.
Let's start anchoring
You can anchor the floors in a straight line or crosswise Source gidfundament.ru
First, look at what anchoring floor slabs looks like. in the drawing (image above) - the principle is quite simple, although in practice minor difficulties may arise. You see that the slabs are connected not only to each other, but also to the load-bearing walls where their edges rest. In addition, it shows that the anchorage can be straight or crosswise, but this does not change anything technically. As mentioned above, we will not go into detail about the installation of walls, ceilings and foundation bolts - these are all separate topics. At this stage, it is enough for us that the foundation strip and load-bearing wall have anchors that will be needed to fix the floors.
When the spider is captured by the slings, the ears are bent in the middle. Source youtu.be/wGmvsHV_Vak
Let’s imagine that all the floors on the foundation base or load-bearing wall have already been installed, that is, laid out in place using a crane, and we have a platform on which we can walk and put tools and materials there. Of course, before you start anchoring the floors, you must definitely check how they are laid: whether there are too large gaps between them or whether some slab is moving onto a self-supporting wall. If you find something, it is better to correct it immediately while the crane is on the construction site.
To lift and install floors, a device is used that slingers call a spider - these are 4 cables with hooks, fixed on one ring, which is put on the crane hook. When lifting from the mass of reinforced concrete, the ears on them bend inward, as they are pulled together by a spider and you will have to correct this. To do this, using a small sledgehammer, simply bend the ears back to the outer edge of the ceilings with a slight slope (no more than 20-25°). If the concrete covering the upper part of the cavity somehow gets in the way, just break it at a distance of 13-15 cm towards the edge.
Hooks for anchoring are best made from smooth reinforcement Source youtu.be/wGmvsHV_Vak
Correct anchoring scheme for hollow core slabs
Anchoring of floor slabs is carried out during the construction of buildings made of brick, aerated concrete or reinforced concrete. Such ceilings are installed between floors, above basements, under attics. Anchoring is carried out after installing the floors on each floor, while the anchors are placed at a distance of up to three meters from each other, and they, in turn, act as fasteners for the mounted slabs between each other and on each of the walls.
Floor slab anchor
An anchor is a metal fastener made of galvanized or stainless steel, brass or other metal alloy. It is integrated into the base and secures a load-bearing element of the building, such as a floor slab. Such fasteners are used during the construction of objects for various purposes. These can be single or multi-storey buildings, industrial buildings, garage structures, etc. Anchors significantly improve strength and stability, and also extend the service life of buildings. For seismically active regions, the slinging scheme is not only advisable, but also simply necessary, because during underground tremors with high amplitude, reinforced interfloor ceilings will fail more slowly, which will help save more than one human life.
