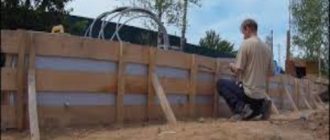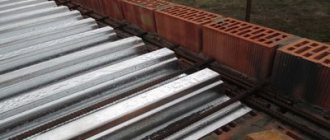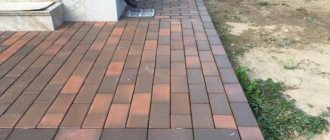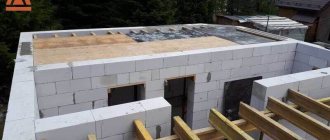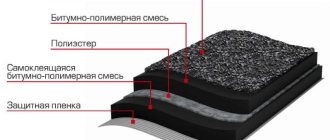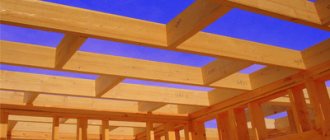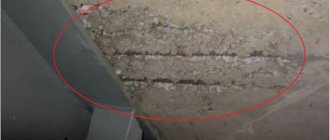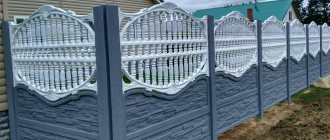Monolithic flooring in the construction of low-rise buildings has become popular for a number of reasons. First of all, the general idea of the architecture of a small private house has changed. Increasingly, houses of complex configurations began to be built, with original architectural solutions, the absence of internal load-bearing partitions, and with long spans.
The construction industry, with all its technological innovations and capabilities, cannot organize the production of floor slabs with non-standard parameters - the industry focuses on the standard sizes of slabs and other reinforced concrete products. Therefore, the developer often faces the problem of constructing a floor, and solves it by using monolithic technologies directly at the construction site.
Structural solutions
When choosing a monolithic floor design, you should focus not only on the properties and characteristics of the material used or the layout of the house being built. A slab made of monolithic concrete must withstand loads that must be taken into account and calculated.
Monolithic floors can be constructed in various ways:
- using beams;
- without beams;
- with a removable formwork device;
- on corrugated sheets.
For small residential buildings, the most acceptable option is to install prefabricated formwork.
What are concrete slabs: prices for the main types of products
No construction is complete without the use of reinforced concrete floors, which help to significantly speed up the construction of the building. Reinforced concrete floor slabs of various sizes are used to separate the lower floor from the upper floor. The main task of the products is to provide a rigid building structure. All slabs have a rectangular shape, are made from different types of concrete, and additional rigidity to the panels is provided by metal mesh and reinforcing wire.
Finished floor slabs belong to the category of precast concrete products
Thanks to the large selection of types and sizes, reinforced concrete floor slabs have a wide range of uses. The structures are used to form the foundation of a building and to separate the basement from the upper floors, as well as to decorate the attic space. In some cases, reinforced concrete products serve as material for the construction of walls.
This is interesting! The use of slabs not only speeds up the construction process, but also helps ensure the stability of the building. Floor panels are designed for various types of loads. They are considered proven and reliable elements that enhance the rigidity of the structure.
Regardless of size, the slabs are made from a concrete mixture, which provides the products with the ability to withstand heavy loads. In addition, the products are characterized by high fire-fighting properties and are virtually unaffected by moisture and temperature changes. Basically, slabs are classified according to manufacturing features, because monolithic and hollow panels differ not only in appearance and price, but also in technical characteristics. The prices of reinforced concrete floor slabs are mainly influenced by the size and type of concrete used.
Floor slabs are widely used in the construction of multi-storey buildings and road construction.
Price lists often indicate not only the cost per slab, but also the main parameters, and also specify how many slabs can be delivered by machine at a time. The price range is quite wide - from 350 to 10 thousand rubles, because many factors influence the indicator.
How to determine the thickness of a concrete layer
Thickness is the determining parameter of a monolithic floor. It is on the basis of this parameter that the formwork diagram is drawn up and the reinforcement is laid out. In the absence of a project, the developer should focus on standard recommendations for the construction of a monolithic layer.
Important! The longer the span from one supporting wall to another, the thicker the monolithic layer is made.
Averaged design standards determine the thickness indicator in relation to the length of the span between supports to be 1: 30. Otherwise: for 1 linear meter of span, the thickness of the concrete layer should be approximately 3 cm, and on a standard 6-meter span it will be 18 cm.
In practice, it is allowed to reduce the thickness by 10-15% in cases where the loads of the future floor do not exceed average values.
What are ribbed slabs, their main characteristics
Ribbed floor slabs are also called U-shaped. They got their name thanks to two parallel stiffening ribs, the distance between which is generally 600 mm. Additional rigidity of the product is provided due to reinforcement, which allows reducing concrete consumption and at the same time maintaining strength, which affects the resistance of the structure to bending. The performance characteristics of the products are increased due to the presence of several transversely located ribs. Slabs are produced from concrete grades B15 or B20. Taking into account the external features, the panels are divided into 2 types:
- Slabs that are distinguished by the absence of an opening in the shelf are marked with the letters PG.
- Blocks that have an embedded opening are characterized by the marking PV. The main advantage of using ribbed slabs of this brand is the possibility of installing an air duct or creating a ventilation shaft.
The main areas of use of ribbed slabs are attic spaces, garage coverings or basement structures
Due to their special appearance and specific characteristics, U-shaped floor slabs are more often used in the construction of non-residential structures, such as garages or warehouses. When constructing residential buildings, it is not practical to use this kind of slabs to create interfloor space, because they do not have such a flat surface as other flooring options. An uneven ceiling will look unsightly, it will not be easy to cover it aesthetically, and there will also be difficulties with laying communications.
This is interesting! In some cases, ribbed slabs are used to create heating or water supply networks.
The main distinguishing feature of ribbed panels compared to other types of floors is their height. The thickness of a U-shaped concrete slab is usually in the range of 30-40 cm. Thinner options are used for the construction of small buildings and for separating the attic from the room. Slabs 40 cm thick can often be found on construction sites of industrial facilities.
The sizes of ribbed floor slabs also differ from each other in width: the value of this parameter is in the range of 1.5-3 m, and each type has its own advantages. Thus, construction using three-meter panels will be faster due to their larger width, which will reduce not only time, but also labor costs. If you use narrower one and a half meter slabs, the building will be stronger.
One of the disadvantages of ribbed floor elements is the impossibility of using them in the construction of residential buildings
Other characteristics of ribbed reinforced concrete floor slabs: dimensions and other parameters
Compared to the dimensions of PC slabs, floors made from ribbed panels are significantly longer in length. Mostly in production there are products whose length is 6 or 12 m. Options for panels of 18 meters in length are also available for individual production. As in other cases, their weight also depends on the size of the slabs, which is especially important to take into account when transporting products and when creating an installation plan.
A floor slab for a house measuring 12 m can weigh from 4 to 7 tons, although the average weight is 1.5-3 tons. If desired, you can order slabs of lighter concrete, which will affect the weight of the product. All U-shaped structures are equipped with mounting loops for convenience.
When purchasing, you need to pay attention to the presence of holes intended for laying communications, as well as the grade of concrete used in production. All these characteristics ultimately affect the load-bearing capacity of the building. According to GOST, the maximum load on ribbed floor slabs is 180-830 kg/m².
Ribbed floor elements are produced with ribs both in one direction and in two
As for the price, ribbed slabs, compared to PC slabs, are slightly cheaper, and they are also lighter in weight than hollow-core slabs. The main reason why they are purchased less often than other options is their high cold conductivity.
The thickness of the floor slab on the top shelf does not exceed 5 cm. This means that even at slightly sub-zero temperatures, a thin shelf will allow the cold into the building in a short time. For this reason, ribbed floors require additional insulation, which entails extra time and financial costs.
The table shows the sizes of floor slabs:
| Dimensions (length, width), mm | Thickness, mm | Weight, kg |
| 1170x390 | 90 | 65 |
| 1370x390 | 76 | |
| 1570x390 | 87 | |
| 1770x390 | 100 | |
| 2370x390 | 120 | 154 |
| 2570x390 | 167 | |
| 2970x390 | 150 | 197 |
| 3170x390 | 206 | |
| 3370x390 | 227 | |
| 3570x390 | 240 |
Types and comparison of formwork
A solid concrete slab for residential buildings is constructed using formwork. The formwork frame for floors in residential buildings is usually removable and collapsible. The formwork is dismantled after the concrete has completely set.
The initial stage of installation of a monolithic floor is the installation of a prefabricated formwork system. It can be made independently, for which you will have to purchase the necessary materials. Another option is to rent standard formwork.
Self-production
Installation procedure:
- Vertical supports are usually made of wooden beams with a cross-section of at least 100x100mm. They are fixed to the existing floor or on plank substrates on the ground base. The pitch of vertical supports is no more than 1 m. You should retreat 20-30 cm from the walls.
- Longitudinal elements, crossbars, are usually timber approximately 100-150 mm in cross-section, laid on top of vertical supports and fastened to them. Purpose – support for panel formwork.
- Shields can be made from OSB, plywood, and other sheet materials, including plastics. The main thing is that they must withstand the load of a monolithic reinforced layer without sagging or forming cracks. If the shield is made of planks, then the optimal thickness of the board is 30 mm. Plywood and OSB – 20 mm. To facilitate the dismantling of the formwork, the surface of the panels in contact with the concrete can be covered with plastic film or treated with inexpensive oil compounds.
- After installation of the boards, a control check is carried out and adjustment (if necessary) of the height level of the vertical supports is carried out. The edge of the shield should be flush against the wall, and its top should be at the same level as the top of the load-bearing wall.
- Vertical fencing of formwork along the walls is carried out with the calculation of supporting the monolithic ceiling on the wall. For brick, concrete, stone walls this distance is at least 12 cm, for walls made of lightweight and porous materials - at least 15 cm.
Important! The developer should know that the return (safety) of material during dismantling is approximately 70-80%. This means that at least two-thirds of the boards, bars, plywood and other building materials can be used again.
Formwork for rent
The option of using standard formwork for constructing floors using a monolithic method is undoubtedly simpler and easier. Landlords offer formwork systems that significantly reduce installation time and eliminate errors during the work process. Telescopic racks, proven high-quality crossbars, modern efficient fastening systems, smooth panels made of waterproof material - in total they guarantee fast and high-quality formwork installation.
The only negative is the cost of rent. On average, the price seems low - a set of formwork per square meter costs the customer 7 - 10 rubles. But the floor area of a small house is no less than 50 m2, and daily rent costs at least 350 rubles. The formwork is not removed for 28 days - the total rental amount is close to 10 thousand rubles. It would seem not very much, but still rent adds 200 rubles to the cost of a square meter of flooring. Many developers prefer to make their own formwork from purchased materials, which, after dismantling the formwork, can always be used in a private home.
Self-installation
When building a house with your own hands, it is possible to install monolithic interfloor slabs on site. After forcing out the walls of the first floor, they begin to construct the formwork for the monolithic slab. Supports of the same size and height are installed in 1 meter increments along the entire perimeter of the slab. The beams connecting them are adjacent to the walls. Boards are laid on the supports, with roofing felt on top (without going onto the walls). The formwork is placed around the perimeter of the future ceiling so that the monolith rests securely on the walls. The reinforcement is placed at a distance of at least 50 mm from the insulation layer. The calculation of the required footage of rods is done using the formula - S (area) x4x2. The most problematic moment is filling. To supply concrete to a height, you need to order a concrete pump.
Monolishing the slab on your own
Comparative cost analysis
A comparison of two types will be very indicative: using ready-made hollow-core reinforced concrete slabs and constructing a monolithic slab with your own hands, 6x6 floors (conventional dimensions). The thickness of the floor in both cases is 0.22 m, the load-bearing load is 8 kPa.
Covering with slabs:
- You will need 5 slabs PC 62.12 - 8. (costs - 8,000 x 5 = 40,000 rubles)
- Delivery and rental of the crane will cost approximately 10,000.
- Pouring joints and anchoring (0.5 m 3 concrete) – 2,000
- Installation takes place in one day, two workers (salaries) are enough.
Total - about 55,000.
DIY monolith:
- Costs for formwork (lumber 2 m3) and fasteners - 8,000.
- Reinforcement (steel rod diameter 10, mesh according to calculation + wire for tying) about 0.6 tons with delivery can be bought for 20,000 rubles
- Ready-made concrete (M300) 8 m3 and rental of a concrete pump will cost 26,000 - 29,000
- Workers (4 days of formwork, binding of reinforcement, pouring) - 20,000.
- Costs for additional materials and tools - 3,000.
- The period of technological hardening of concrete is 3 days.
The result is about 80,000 rubles and a week of time.
The cost of a square meter of prefabricated flooring is a little more than 1,500, and a monolithic one is 2,200.
| Articles |
Monolithic non-transom floors in the form of flat slabs of solid section, resting directly on the vertical load-bearing structures of buildings, have received significant use in construction. The spans of unstressed slabs can be from 6 to 12 m; thickness, depending on the span and design loads, from 15 to 25 cm, and within technical floors up to 30 cm. In Fig. Below is a graph of the optimal slab thicknesses calculated by A.S. Zalesov and A.I. Ivanov.
Prestressed floor structures have become widespread, especially with spans of more than 6 m. Prestressing makes it possible to increase floor spans with a smaller thickness, increase crack resistance and reduce deformability. When installing prestressed monolithic cross-rib floors with spans of 9-18 m, the height of the crossbars is 60-90 cm, the thickness of the slabs is 10-13 cm. When installing prestressed cross-rib beam floors with a span of 7-10 m, the height of the ribs is 30-60 cm, the thickness of the ply itself 10-20 cm, rib pitch 150-200 cm.
Reinforcing ropes are most often used as prestressing reinforcement in monolithic prestressed floors. Reinforcement of floors (Fig. below) can be carried out in different ways:
- prestressing ropes are placed along the axes of the columns in one direction, and non-prestressing reinforcement is laid between the columns perpendicular to the ropes;
- tension ropes are placed along the axes of the columns in two directions;
- prestressing ropes are placed predominantly along the axes of the columns in one direction with similar ropes placed between the columns;
- tension ropes are placed evenly across the entire field of the slab and along the axes of the columns in two directions.
Reinforcement
Concrete is resistant to compression, but does not tolerate tensile loads well; reinforcement is designed to solve this problem. The final material for connecting concrete and reinforcement—reinforced concrete—requires the use of reinforcing bars in the design with characteristics appropriate to the task.
Reinforcement calculation
Reinforcement of monolithic structures is calculated based on the stress-strain state (SSS) of the material. In the reinforcement layout design, nodes or points with maximum load are identified, on their basis the nature of the installation is determined, and the method of fixing the reinforcement and distributing the loads is calculated. But this is provided that the construction project is available and designed by competent professionals.
Manual calculation of reinforcement is complex and cumbersome for an untrained person. It is especially difficult to determine deflections with crack openings. If the developer wants or has the opportunity to calculate the reinforcement scheme in a special software package, then the following average loads are used for the calculation:
- reinforced concrete weight 2750 kg/m3;
- floor weight 150 kg per m2;
- weight of partitions 150 kg/m2;
- other payloads 300 kg/m2.
Standard solutions
In the absence of a project, the developer is recommended to use solutions designed for average indicators:
- The reinforcing frame is made of reinforcement with a cross-section of 8–12 mm, located longitudinally and transversely in the concrete layer.
- A mesh with a cell size of 20 cm is formed from the rods.
- The rods are connected to each other with a 1.2 mm knitting wire twisted with a special hook.
- A standard rod may not be long enough to span the longitudinal span, so several rods can be connected to each other. The connection is made with an overlap of the rods of at least 40 cm.
- The ends of the reinforcement must be located in the concrete mass at a distance of at least 3 cm from the vertical fence of the formwork.
- In reinforcement, as a rule, upper and lower meshes are used. The lower one is located 3 cm higher than the lower edge of the future monolithic ceiling. Plastic clamps are installed under the mesh in increments of about 60 cm, placed in a checkerboard pattern. The upper mesh is located 3 cm below the top of the future ceiling. It is placed on latches - “birds”: these are stands made from scraps of reinforcement 12 cm high, 20 cm wide, the length of the lower shelves is 35 cm. “Birds” are screwed to the bottom mesh at both ends in increments 60 cm.
In the installation of reinforcement, connectors, end clamps and a number of home-made devices are also used for ease of installation and fixation of the reinforcement frame in a given position.
Stress-strain state of the floor.
To understand the principles of operation of a monolithic floor and methods of reinforcement, it is necessary to analyze the stress-strain state of the slab. For example, a clamped slab measuring 12 by 6 m, thickness 20 cm. The load is 500 kg/m2.
If you look at the displacement isofields of the floor, you will notice that the central part is subject to greater deformation.
The stress mosaic is also noticeable: the red area corresponds to the tension of the slab in the lower part, and the blue area corresponds to the compression of the slab in the lower part.
This is taken into account when reinforcing the slab. The reinforcement calculation picture shows the reinforcement area. The central part of the bottom of the slab is subject to greater tension and therefore requires more reinforcement. The upper part of the slab is subject to tension at the ends, so it is reinforced more strongly in this zone.
Pouring concrete
Before pouring concrete into the formwork, it is necessary to check its reliability and check the presence of all technological holes. The latter include chimneys, ventilation ducts, openings for pipes, cables - ducts, embedded parts, and other solutions are provided for all.
The concrete mixture is usually supplied through the distribution hose of a concrete pump. Before delivering concrete to the site, you need to find out whether the automixer kit includes a sleeve of sufficient length.
To accept concrete, two people are required: one delivers a hose with concrete to the desired place on the formwork, the other levels the mixture to a given level. If the plasticity of the concrete mixture is low, the operator can add a little water to it - this will not affect the quality of the concrete, and it will be much easier to level and distribute the mixture to the farthest corners.
Concrete is compacted using a deep vibrator; it can be rented; the cost is low, especially considering that it is needed for several hours.
After pouring the entire formwork, the concrete is finally leveled and smoothed.
Disadvantages and inconveniences in the manufacture of monolithic floors
One of the factors for using the monolithic method is the presence of a mortar-concrete plant or unit near the construction site, where you can order and receive ready-made concrete mix on time, as well as the opportunity to hire a concrete pump.
Important! Self-production of concrete, as a rule, leads to a violation of the technology with a sharp decrease in the quality of monolithic work.
Concrete is delivered by concrete mixer trucks equipped with trays and pumps for supplying concrete to the place of placement. Mixers are also equipped with a system for adding water to the mixture if it is not flexible enough for installation. The use of concrete mixer trucks allows you to significantly reduce labor costs and the time of pouring concrete into the formwork.
The maturation of the concrete mixture placed in the molds until the moment when the floor can be moved and the next stage of construction can be carried out takes approximately 28 days, depending on climatic conditions and the season. Suspension of construction work for such a time can also be attributed to the disadvantages of monolithic technology for floors.
In addition, it should be taken into account that monolithic concrete floors in residential buildings require finishing work.
In fact, this is a complete list of disadvantages, incomparable with the number of advantages.
Final stage
In official construction, upon completion of the installation of any ceiling or covering, a hidden work certificate is drawn up. Acceptance of the finished structure is carried out not just after completion of installation and caulking of the holes, but only when all the mortars have reached their design strength.
The correct position of the slabs must be confirmed by geodetic inspection data, and all the nuances associated with the location of the slabs and monolithic sections are plotted on the as-built diagram.
Example of an executive diagram Source cebina.padymile.ru.net
Along with the as-built diagram, the contractor provides passports for reinforced concrete products, hidden work production logs and certificates of their inspection, as well as working drawings with agreed upon changes, according to which the work was actually carried out.
Hidden work primarily includes welding. Laboratory analysis is carried out on welded joints and conclusions are given, which, together with copies of diplomas and the personal mark of the welders, are attached to the as-built documentation.
| A little more attention! Write in the comments what you think - how well is the “multi-story” technology “ported” to low-rise buildings? |
Ratings 0
Read later
Advantages of monolithic technology in the construction of floors
- The question of the cost of monolithic floors in comparison with others is individual for each case. But quite often it fades into the background due to a number of undoubted advantages of monolithic technology:
- Load bearing capacity. Monolithic floors can withstand significant dynamic loads and the impact force of a blast wave without significant damage.
- No restrictions on span parameters. It is possible to erect additional support columns.
- The entire technological cycle of manufacturing floors is carried out directly at the construction site.
- Possibility of varying the thickness of the ceiling depending on the intensity and complexity of operation.
- A properly executed ceiling can serve for an unlimited time without reducing its performance characteristics. This applies both to the concrete layer, which goes through a full setting cycle over 100 years, and to the reinforcement, protected from corrosion by a layer of concrete.
- Concrete floors are made of non-combustible materials, ensuring the fire safety of the building.
- During operation, the monolith does not require preventive inspection, care, maintenance, or replacement of elements.
The process of pouring concrete is extremely simple; to independently perform reinforcement and install formwork, you only need specialist consultations. The developer can carry out all the work himself with the proper quality - while saving significant funds for the wages of hired performers.
Prefabricated floors made of reinforced concrete panels
Most often they are made from round-hollow panels, which are distinguished by an affordable price, lighter weight, and increased thermal insulation properties compared to monolithic ones. Floors made from them can be quickly installed, and a wide range of standard sizes allows you to select a slab to suit the customer’s needs. The only drawback is the mandatory use of a crane.
The length of the produced slabs is from 1.8 to 15 meters, width – from 0.6 to 2.4 m.
The standard thickness of factory-made PCs is 220 mm, and the calculated load-bearing capacity (from 350 to 800 kgf/m2) of the panels differs due to the use of different grades of concrete and reinforcement. The weight of the slabs depends on the size and ranges from 0.65 to 2.5 tons.
Marking allows you to determine the necessary parameters. The letters indicate the product type PC (floor panel), PNO (lightweight decking panel), the numbers indicate the length and width in decimeters, as well as the load in kilopascals. By removing the dead weight of the slab from the design load, the permissible payload is obtained. When laying parts on the wall, the support depth must be maintained at least 12 cm.
If the length of the room to be covered exceeds 9 meters, a monolithic ribbed slab is suitable. It is half the weight (the weight of a square meter is about 270 kg), which reduces the total load on the walls by almost a quarter.
Sometimes cracks occur in floor slabs. They can be shrinkage or deformation. Cracks up to 0.3 mm are not dangerous, but if the panel has large diagonal or longitudinal cracks, it is better to replace it. If cracks appear during operation, then it is necessary to strengthen the slab by adding an additional reinforced layer of screed on top.
To insulate the ends of the panels in the outer wall, which serve as “cold bridges,” lightweight concrete thermal liners are used.
Practice shows that sometimes the dimensions of the room turn out to be disproportionate to the width of the panels and it becomes necessary to additionally fill the monolithic areas between the slabs. If the movement of the slabs is up to 5 cm, such seams are filled with concrete without reinforcement; seams above this size require the installation of an additional reinforced frame.
Before laying the floor on the load-bearing walls, be sure to install a reinforced monolithic belt under the slabs. This is a continuous closed beam, the reinforcement of which is carried out with high-quality rolled metal.
To guarantee the purchase of high-quality reinforced concrete PCs, it is better to buy them directly from reinforced concrete factories or from construction companies that have the capacity to produce reinforced concrete products. The average price of one square meter of a hollow-core floor panel in Moscow and the region ranges from 1,100 to 1,200 rubles. The most popular slabs are from 3 to 7 meters, while products of shorter and longer lengths will cost more (in terms of m2). The most popular width is 1.2 – 1.5 m. Not all manufacturers produce slabs up to 1 meter and 1.8 meters wide, which also affects their price.
Prefabricated monolithic
The installation of prefabricated monolithic floors has not yet become the most popular method, but has already won its niche in the construction market. The essence of the method: reinforced concrete beams are laid on the walls (step - 60 cm) and hollow blocks between them, the entire structure is monolied. Installation is possible without the use of mechanisms, since the weight of a linear meter of the beam is 19 kg. Due to the large-hollow blocks, it is lightweight and has increased thermal insulation qualities. The only negative is the labor intensity (the blocks are laid manually). Before pouring concrete, the structure should be reinforced (wire mesh with 10x10 cm cells), the minimum thickness of the concrete layer is at least 5 cm.
One square meter of finished floor weighs up to 390 kg (if the blocks are made of expanded clay concrete) and up to 300 kg (if the blocks are made of polystyrene concrete). And this is almost two times less than a monolithic floor 2 cm thick (about 500 kg/m2).
GSK Columbus (MARCO) offers an average of 1,100 rubles per square meter of structures that make up prefabricated monolithic floor slabs, and turnkey installation work will cost 3,000 - 3,500 rubles per m2.
